$1,749,000
Available - For Sale
Listing ID: W12133237
20 Binnery Driv , Brampton, L6P 1A3, Peel
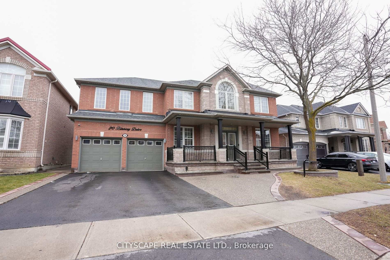
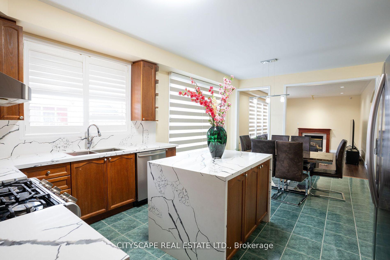
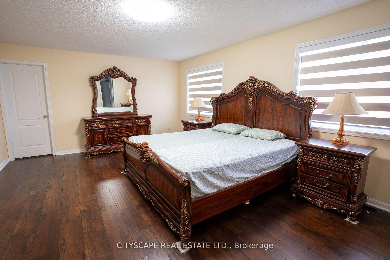
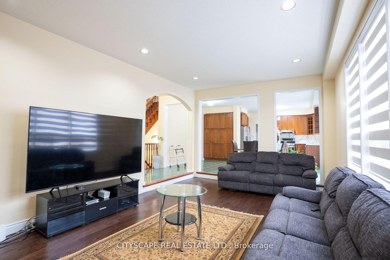
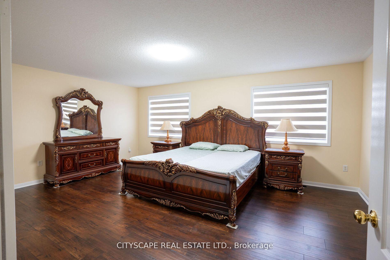
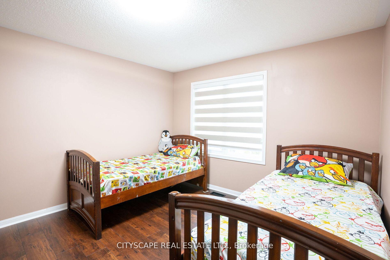
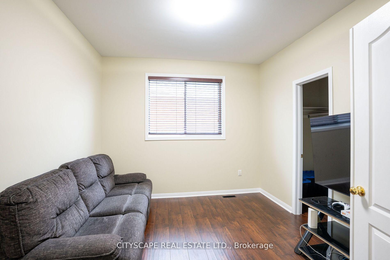
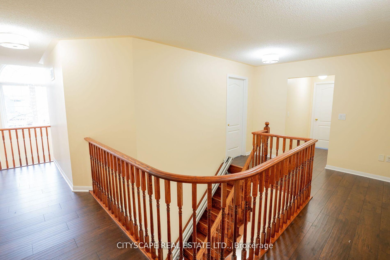
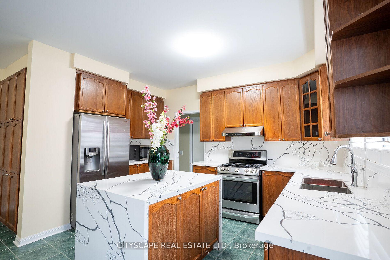
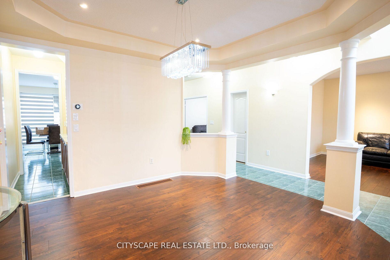
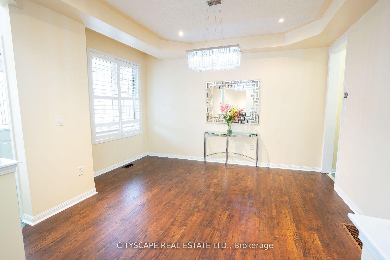
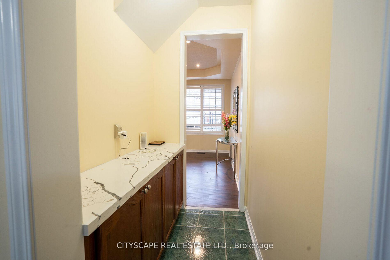
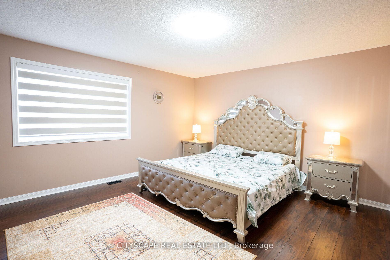

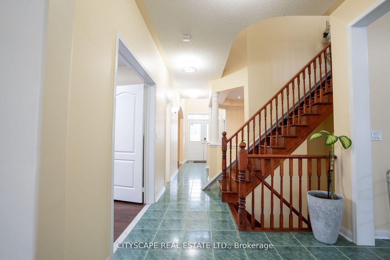
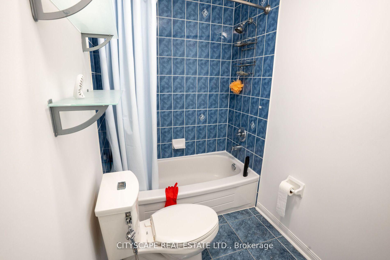
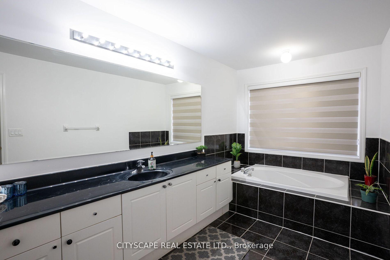

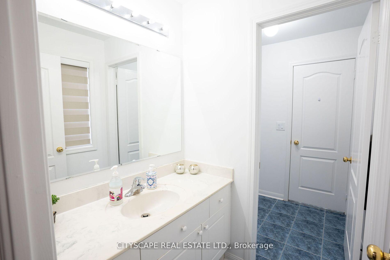
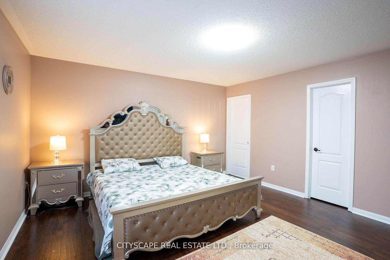
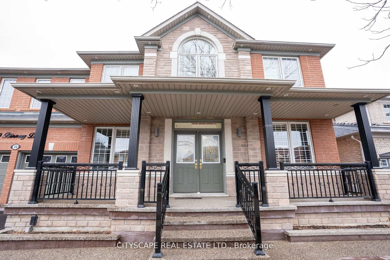

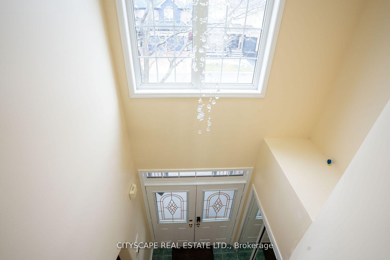
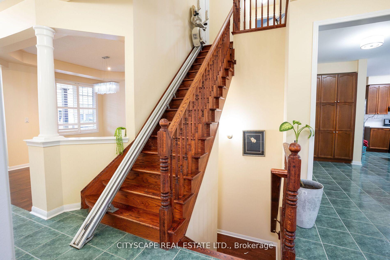
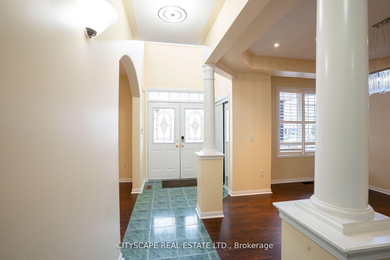
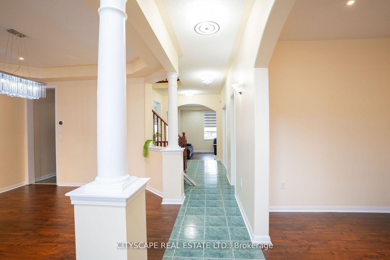
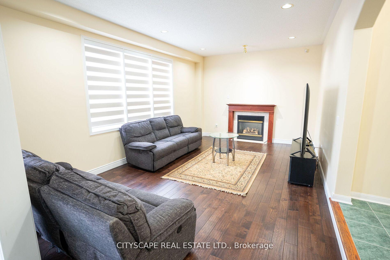
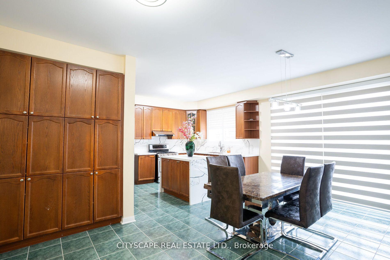

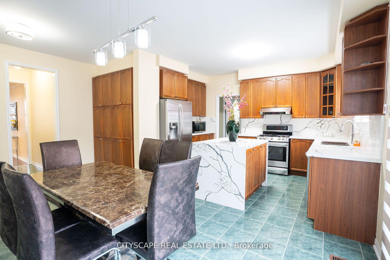
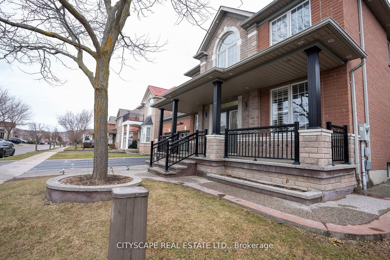
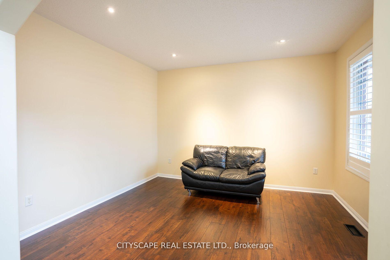


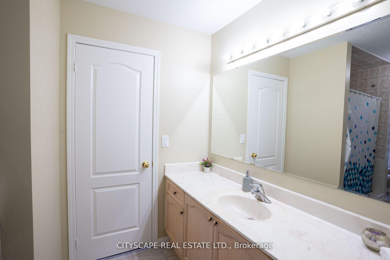
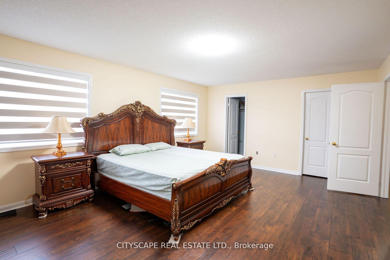
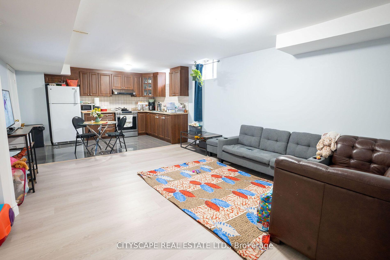
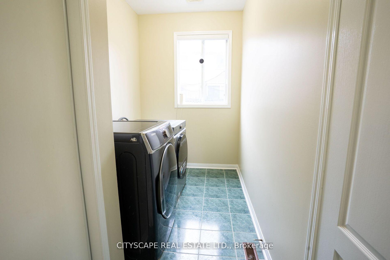
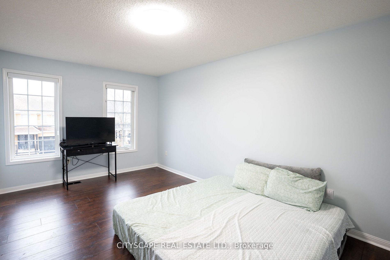
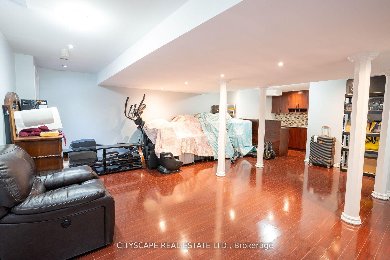








































| Absolutely stunning home offering over 5,000 sq. ft. of finished living space on a 55 ft wide lot with parking for 5 cars on the driveway. This beautifully maintained property is loaded with upgrades, including all-new elegant light fixtures and granite countertops throughout. The main floor features a spacious layout with a modern kitchen, family room, living room, office, and a guest bedroom, along with the convenience of main floor laundry. Upstairs, you'll find five spacious bedrooms, each with its own walk-in closet. The master suite is a luxurious retreat with his and hers walk-in closets and a private ensuite bath. Two additional Jack & Jill washrooms connect the remaining four bedrooms for maximum functionality and privacy. The home also features **two finished basements**The first has 2 bedrooms and 1 full washroom, currently rented for $2,000/month, providing excellent passive income. The second basement is a large recreation area with potential to be converted into a studio apartment, ideal for enhancing future rental income .Pot lights on all outside elevations and Porch Makes the House stand out in the crowd. All amenities are nearby, making this the perfect blend of comfort, space, and smart investment. Don't miss the opportunity to own this exceptional property! |
| Price | $1,749,000 |
| Taxes: | $7867.58 |
| Occupancy: | Owner+T |
| Address: | 20 Binnery Driv , Brampton, L6P 1A3, Peel |
| Directions/Cross Streets: | AIRPORT RD/COUNTRYSIDE DR |
| Rooms: | 12 |
| Rooms +: | 5 |
| Bedrooms: | 5 |
| Bedrooms +: | 3 |
| Family Room: | F |
| Basement: | Apartment, Separate Ent |
| Level/Floor | Room | Length(ft) | Width(ft) | Descriptions | |
| Room 1 | Main | Dining Ro | 12.6 | 12.04 | Laminate, California Shutters, Pot Lights |
| Room 2 | Main | Living Ro | 12.99 | 10.99 | Laminate, California Shutters, Pot Lights |
| Room 3 | Main | Family Ro | 20.01 | 12.99 | Hardwood Floor, Fireplace, Pot Lights |
| Room 4 | Main | Kitchen | 14.01 | 10 | Ceramic Floor, Quartz Counter, Stainless Steel Appl |
| Room 5 | Main | Breakfast | 17.97 | 10.59 | Ceramic Floor, Combined w/Kitchen, W/O To Patio |
| Room 6 | Main | Office | 11.38 | 10.79 | Laminate, Closet, Window |
| Room 7 | Second | Primary B | 18.99 | 14.01 | Laminate, 5 Pc Ensuite, Walk-In Closet(s) |
| Room 8 | Second | Bedroom 2 | 14.01 | 10.59 | Laminate, Semi Ensuite |
| Room 9 | Second | Bedroom 3 | 12.6 | 12.2 | Bamboo, Semi Ensuite |
| Room 10 | Second | Bedroom 4 | 12 | 11.51 | Laminate, Semi Ensuite |
| Room 11 | Second | Bedroom 5 | 12 | 11.51 | Laminate, Semi Ensuite |
| Room 12 | Basement | Recreatio | 15.91 | 17.06 | Laminate, Wet Bar |
| Room 13 | Basement | Bedroom | 10.5 | 10.17 | Laminate |
| Room 14 | Basement | Bedroom | 10.79 | 11.45 | Laminate |
| Room 15 | Basement | Living Ro | 13.28 | 14.86 | Vinyl Floor |
| Washroom Type | No. of Pieces | Level |
| Washroom Type 1 | 2 | Ground |
| Washroom Type 2 | 5 | Second |
| Washroom Type 3 | 4 | Second |
| Washroom Type 4 | 4 | Basement |
| Washroom Type 5 | 0 |
| Total Area: | 0.00 |
| Property Type: | Detached |
| Style: | 2-Storey |
| Exterior: | Brick |
| Garage Type: | Attached |
| (Parking/)Drive: | Private |
| Drive Parking Spaces: | 5 |
| Park #1 | |
| Parking Type: | Private |
| Park #2 | |
| Parking Type: | Private |
| Pool: | None |
| Approximatly Square Footage: | 3500-5000 |
| Property Features: | Fenced Yard, Park |
| CAC Included: | N |
| Water Included: | N |
| Cabel TV Included: | N |
| Common Elements Included: | N |
| Heat Included: | N |
| Parking Included: | N |
| Condo Tax Included: | N |
| Building Insurance Included: | N |
| Fireplace/Stove: | Y |
| Heat Type: | Forced Air |
| Central Air Conditioning: | Central Air |
| Central Vac: | N |
| Laundry Level: | Syste |
| Ensuite Laundry: | F |
| Sewers: | Sewer |
$
%
Years
This calculator is for demonstration purposes only. Always consult a professional
financial advisor before making personal financial decisions.
| Although the information displayed is believed to be accurate, no warranties or representations are made of any kind. |
| CITYSCAPE REAL ESTATE LTD. |
- Listing -1 of 0
|
|

Dir:
416-901-9881
Bus:
416-901-8881
Fax:
416-901-9881
| Book Showing | Email a Friend |
Jump To:
At a Glance:
| Type: | Freehold - Detached |
| Area: | Peel |
| Municipality: | Brampton |
| Neighbourhood: | Vales of Castlemore |
| Style: | 2-Storey |
| Lot Size: | x 83.51(Feet) |
| Approximate Age: | |
| Tax: | $7,867.58 |
| Maintenance Fee: | $0 |
| Beds: | 5+3 |
| Baths: | 5 |
| Garage: | 0 |
| Fireplace: | Y |
| Air Conditioning: | |
| Pool: | None |
Locatin Map:
Payment Calculator:

Contact Info
SOLTANIAN REAL ESTATE
Brokerage sharon@soltanianrealestate.com SOLTANIAN REAL ESTATE, Brokerage Independently owned and operated. 175 Willowdale Avenue #100, Toronto, Ontario M2N 4Y9 Office: 416-901-8881Fax: 416-901-9881Cell: 416-901-9881Office LocationFind us on map
Listing added to your favorite list
Looking for resale homes?

By agreeing to Terms of Use, you will have ability to search up to 311473 listings and access to richer information than found on REALTOR.ca through my website.

