$34,500,000
Available - For Sale
Listing ID: C12133241
17 Ardwold Gate , Toronto, M5R 2W1, Toronto
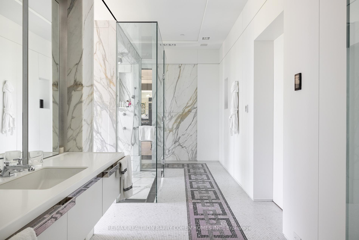
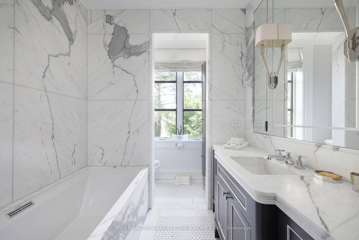
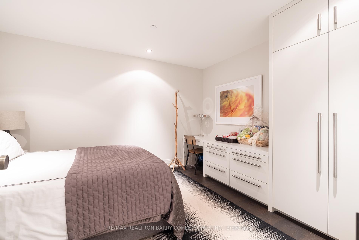
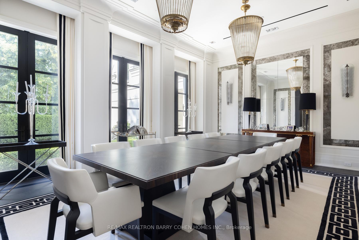
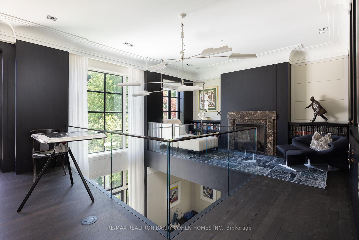
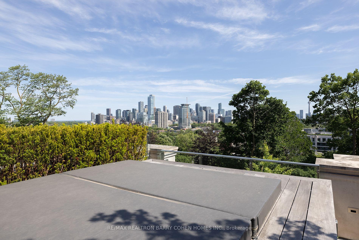
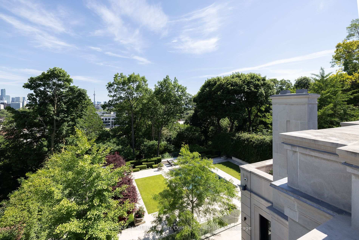
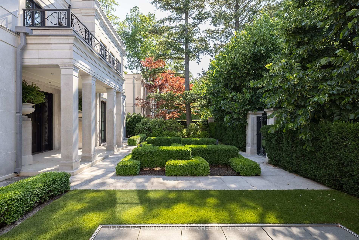
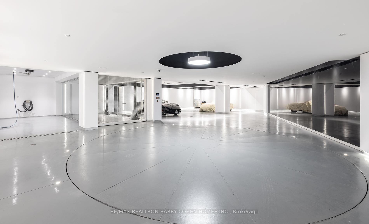
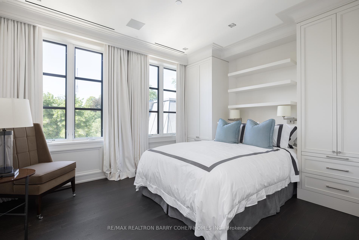
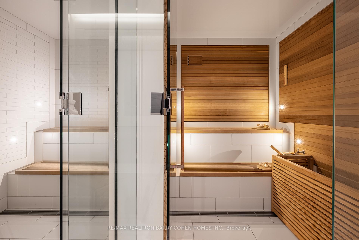
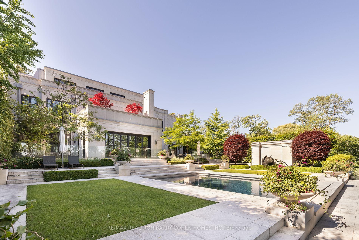
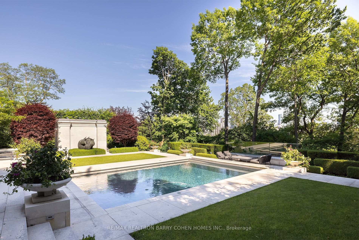
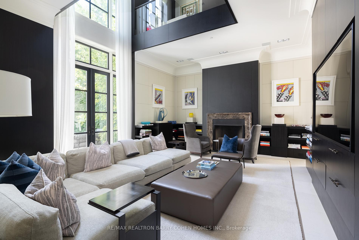

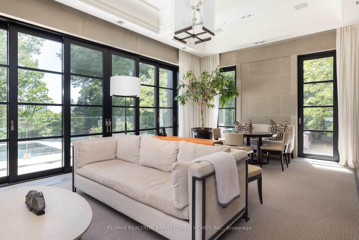
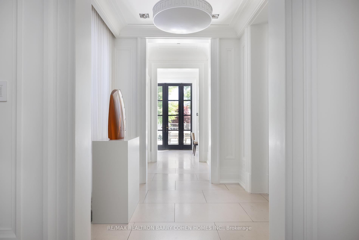
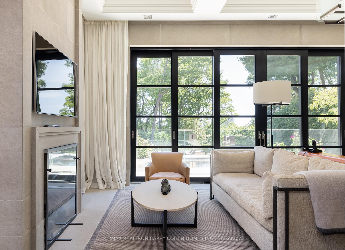
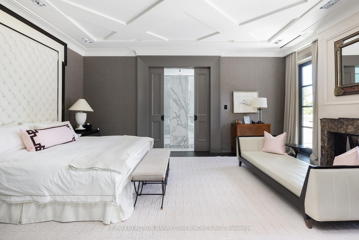
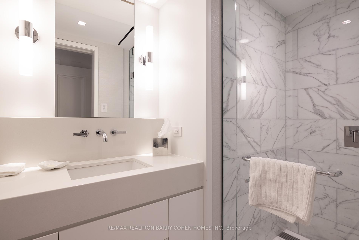
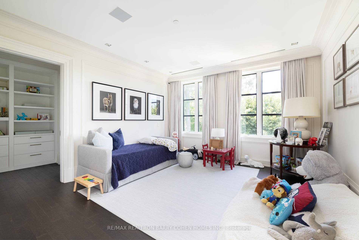
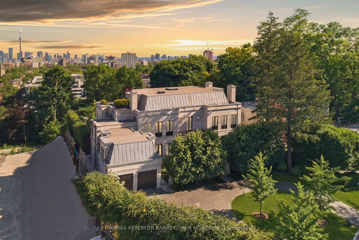
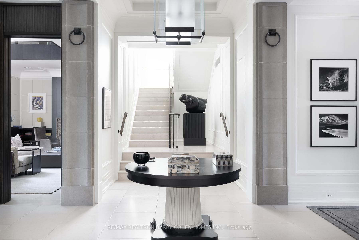
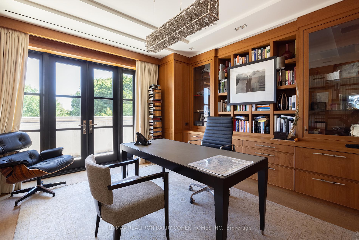
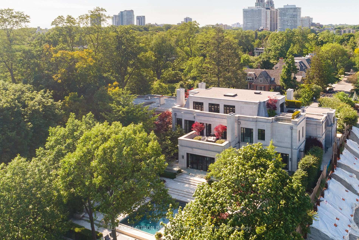
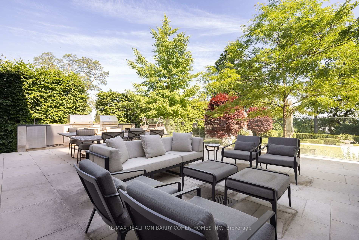
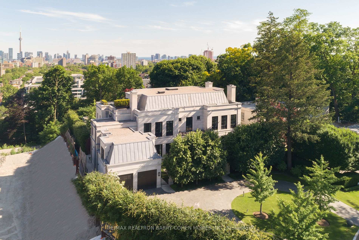
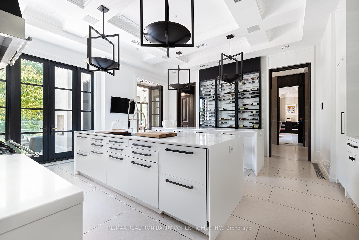
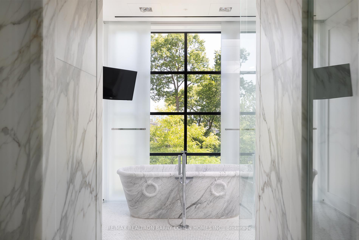
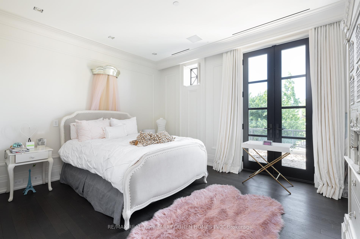
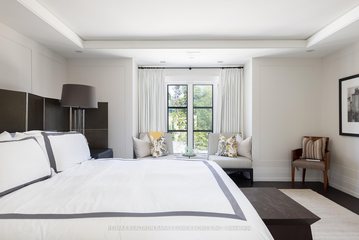
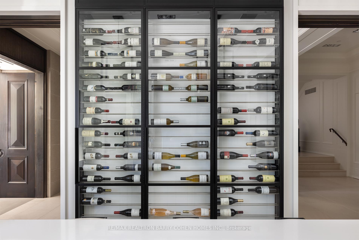
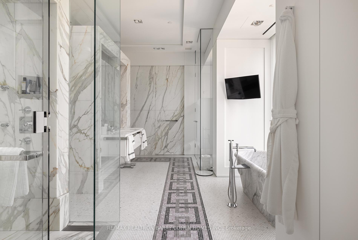
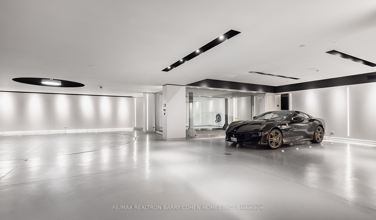
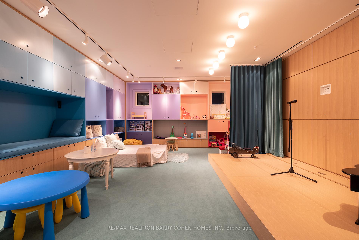
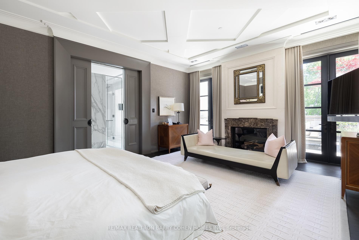
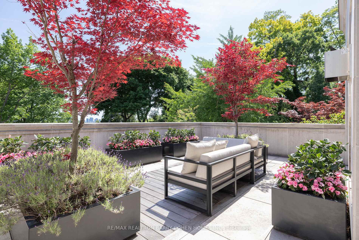
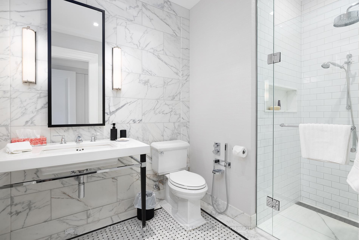
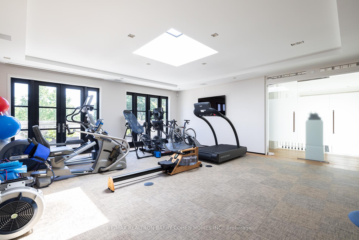
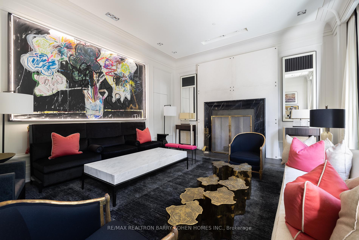
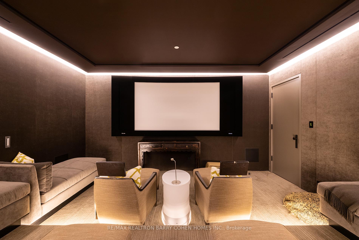









































| Perched Above The City Skyline At Courts End Of The Most Prestigious Forest Hill Enclave. Architecturally Significant, Owners Own Build Assembling The Most Talented Design And Craft Team Is Priced Well Below Replacement. Enjoy Panoramic Breathtaking Views And Literally The Finest In Luxurious Appointments. Dramatic Warm Features At Every Turn. This Estate Boasts Over 15,200 Square Feet Of Meticulously Designed Living Space. Crafted By Its Owner With The Finest Materials And State-Of-The-Art Innovation And Technology. Accommodate Eleven Cars With An Interior Parking Space Complete With Its Very Own Turntable And Car Wash. The Grand Main Level Features Soaring 12-Foot Ceilings, A Private Elevator, And A Chef-Inspired Kitchen With A Walk-In Fridge And Spacious Butlers Pantry. The Sprawling Primary Suite Includes An Impressive Sitting Area And An Opulent 8-Piece Marble Bath Fit For Royalty, While All Family Bedrooms Feature Ensuites. The Third Floor Offers State-Of-The-Art Gym/Spa Amenities With Dry And Wet Saunas, A Terrace, And A Hot Tub. The Lower Level Boasts A Cinematic Home Theatre, Kidzone Playroom, Catering Kitchen, Staff Quarters, And Fully Automated Dual Wine Cellars. The Gated Residence Features An Indiana Limestone Faade, Heated Driveway, Walkways, And Rear Stone Terrace. Meticulously Landscaped Gardens Include Multiple Water Features, An Outdoor Kitchen, Lounging Areas, A Breathtaking Concrete Pool With An Automated Cover, An Outdoor Fire Pit, And A Separate Cabana With A Change Room And 3-Piece Washroom. This Contemporary Opulence Sets A New Standard Of Luxury Living, Offering An Unparalleled Lifestyle For The Discerning Buyer. Just A Short Walk To The Historical Casa Loma Landmark, Sir Winston Churchill Park, And All Other Amenities. |
| Price | $34,500,000 |
| Taxes: | $78553.00 |
| Occupancy: | Owner |
| Address: | 17 Ardwold Gate , Toronto, M5R 2W1, Toronto |
| Directions/Cross Streets: | Spadina Rd S Of St. Clair |
| Rooms: | 13 |
| Rooms +: | 5 |
| Bedrooms: | 6 |
| Bedrooms +: | 2 |
| Family Room: | T |
| Basement: | Finished |
| Level/Floor | Room | Length(ft) | Width(ft) | Descriptions | |
| Room 1 | Main | Living Ro | 21.29 | 17.19 | Fireplace, Panelled, Hardwood Floor |
| Room 2 | Main | Dining Ro | 21.09 | 16.37 | French Doors, Hardwood Floor, Gas Fireplace |
| Room 3 | Main | Family Ro | 26.57 | 17.38 | Cathedral Ceiling(s), B/I Shelves, Gas Fireplace |
| Room 4 | Main | Kitchen | 20.89 | 19.38 | Heated Floor, Pantry, Stainless Steel Appl |
| Room 5 | Main | Sunroom | 23.98 | 18.27 | Hardwood Floor, Gas Fireplace, W/O To Terrace |
| Room 6 | Second | Primary B | 20.27 | 15.48 | His and Hers Closets, W/O To Terrace, 7 Pc Ensuite |
| Room 7 | Second | Bedroom 2 | 16.7 | 16.7 | 4 Pc Ensuite, B/I Closet, Hardwood Floor |
| Room 8 | Second | Bedroom 3 | 15.28 | 13.87 | Hardwood Floor, Crown Moulding, 3 Pc Ensuite |
| Room 9 | Second | Bedroom 4 | 14.69 | 12.17 | 3 Pc Ensuite, B/I Closet, Hardwood Floor |
| Room 10 | Second | Bedroom 5 | 13.87 | 11.87 | Closet, Hardwood Floor, 3 Pc Ensuite |
| Room 11 | Third | Library | 14.6 | 12.5 | B/I Bookcase, W/O To Terrace, Combined w/Br |
| Room 12 | Third | Exercise | 32.8 | 21.09 | Skylight, Hardwood Floor, Sauna |
| Washroom Type | No. of Pieces | Level |
| Washroom Type 1 | 2 | |
| Washroom Type 2 | 8 | |
| Washroom Type 3 | 4 | |
| Washroom Type 4 | 3 | |
| Washroom Type 5 | 0 |
| Total Area: | 0.00 |
| Property Type: | Detached |
| Style: | 3-Storey |
| Exterior: | Stone |
| Garage Type: | Built-In |
| (Parking/)Drive: | Circular D |
| Drive Parking Spaces: | 9 |
| Park #1 | |
| Parking Type: | Circular D |
| Park #2 | |
| Parking Type: | Circular D |
| Pool: | Inground |
| Approximatly Square Footage: | 5000 + |
| CAC Included: | N |
| Water Included: | N |
| Cabel TV Included: | N |
| Common Elements Included: | N |
| Heat Included: | N |
| Parking Included: | N |
| Condo Tax Included: | N |
| Building Insurance Included: | N |
| Fireplace/Stove: | Y |
| Heat Type: | Forced Air |
| Central Air Conditioning: | Central Air |
| Central Vac: | Y |
| Laundry Level: | Syste |
| Ensuite Laundry: | F |
| Elevator Lift: | True |
| Sewers: | Sewer |
$
%
Years
This calculator is for demonstration purposes only. Always consult a professional
financial advisor before making personal financial decisions.
| Although the information displayed is believed to be accurate, no warranties or representations are made of any kind. |
| RE/MAX REALTRON BARRY COHEN HOMES INC. |
- Listing -1 of 0
|
|

Dir:
As Per Survey
| Book Showing | Email a Friend |
Jump To:
At a Glance:
| Type: | Freehold - Detached |
| Area: | Toronto |
| Municipality: | Toronto C02 |
| Neighbourhood: | Casa Loma |
| Style: | 3-Storey |
| Lot Size: | x 277.85(Feet) |
| Approximate Age: | |
| Tax: | $78,553 |
| Maintenance Fee: | $0 |
| Beds: | 6+2 |
| Baths: | 11 |
| Garage: | 0 |
| Fireplace: | Y |
| Air Conditioning: | |
| Pool: | Inground |
Locatin Map:
Payment Calculator:

Contact Info
SOLTANIAN REAL ESTATE
Brokerage sharon@soltanianrealestate.com SOLTANIAN REAL ESTATE, Brokerage Independently owned and operated. 175 Willowdale Avenue #100, Toronto, Ontario M2N 4Y9 Office: 416-901-8881Fax: 416-901-9881Cell: 416-901-9881Office LocationFind us on map
Listing added to your favorite list
Looking for resale homes?

By agreeing to Terms of Use, you will have ability to search up to 311473 listings and access to richer information than found on REALTOR.ca through my website.

