$599,900
Available - For Sale
Listing ID: X12133151
23 Stanley Driv , Port Hope, L1A 3W7, Northumberland
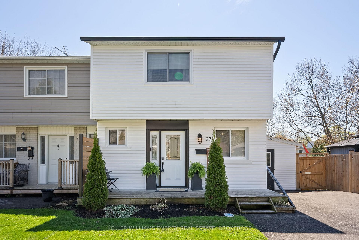
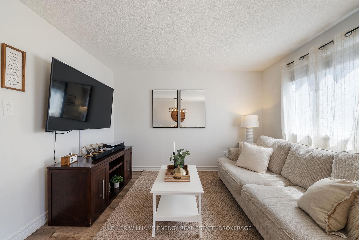
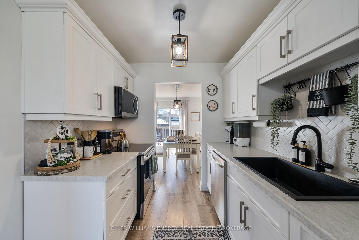
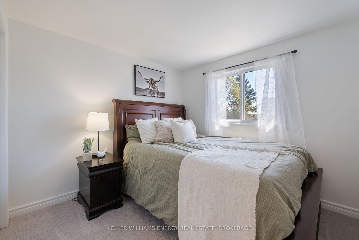
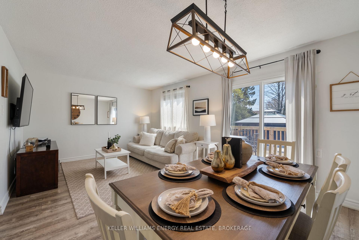
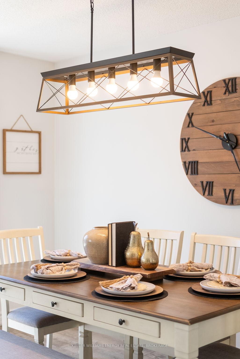
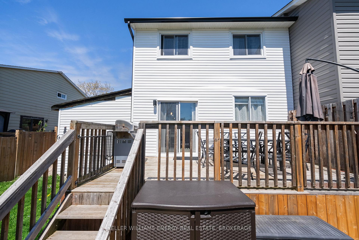
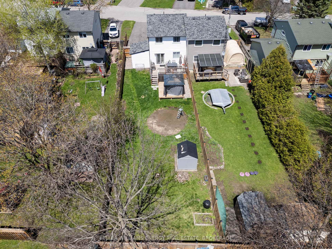
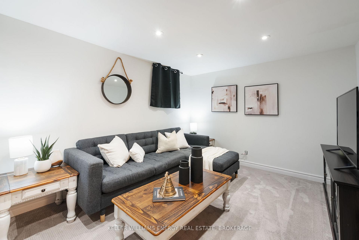
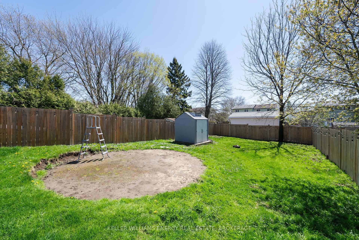
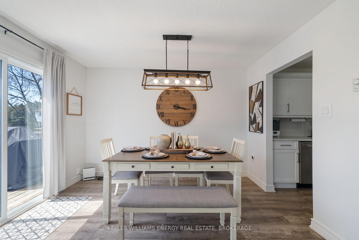
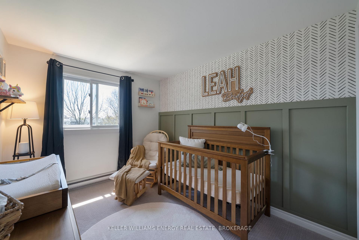
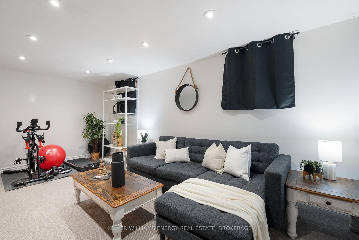
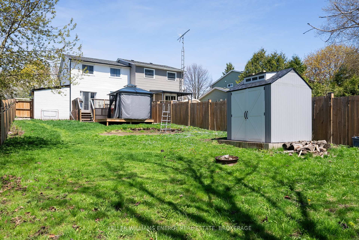
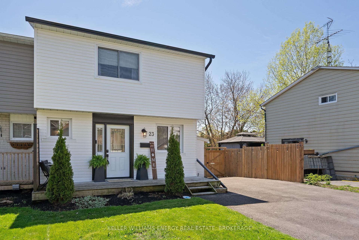
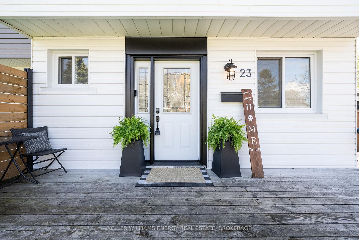
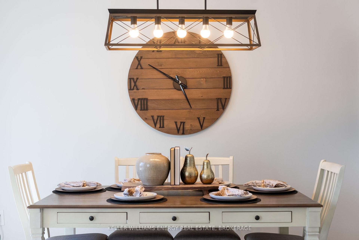
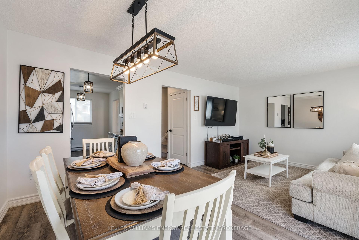
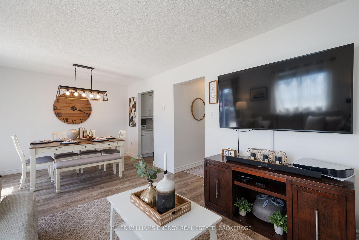
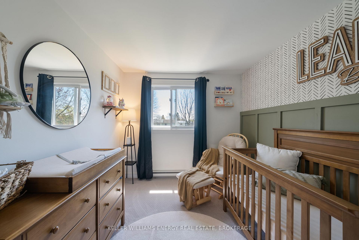
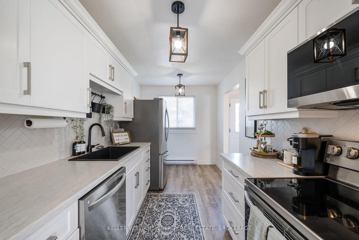
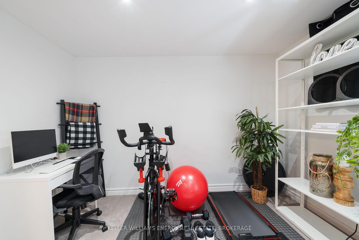
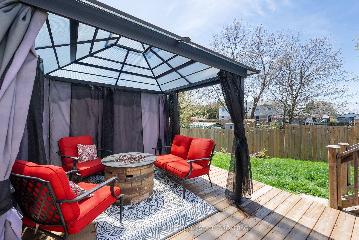
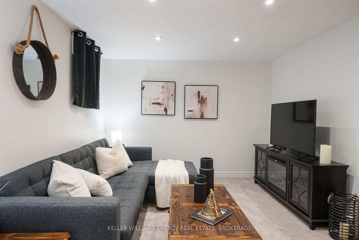

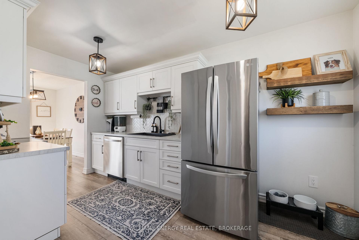
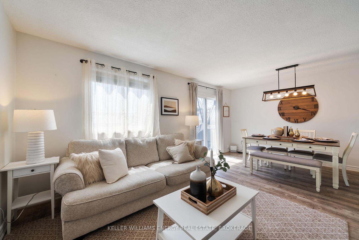
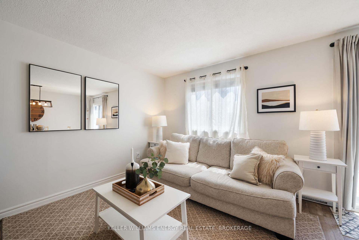
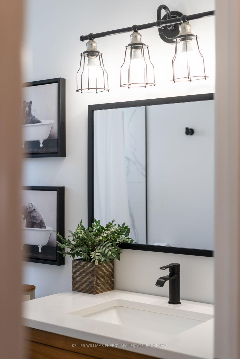
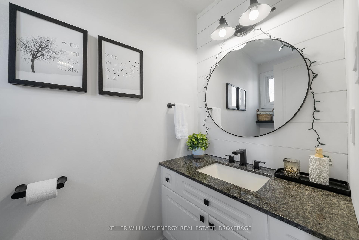
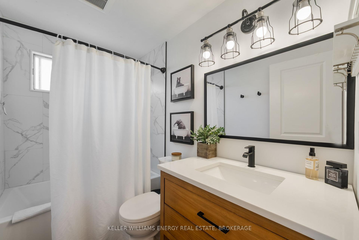
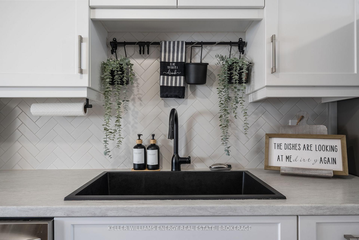
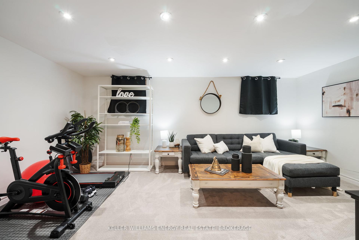
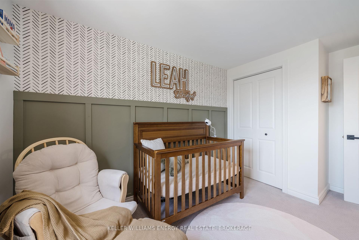
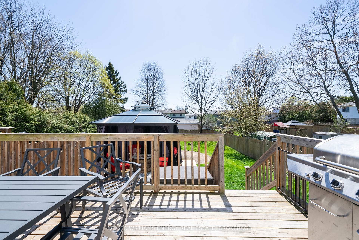
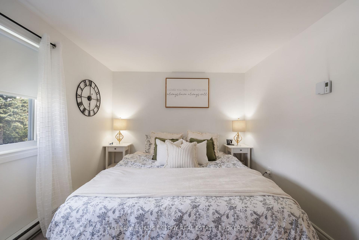
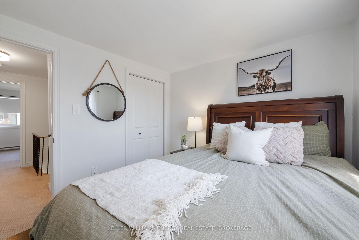
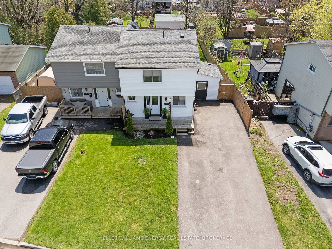
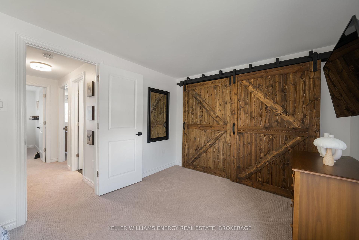
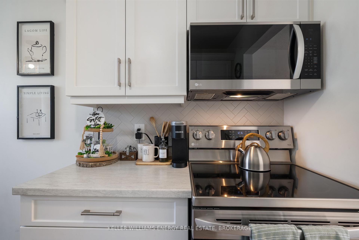
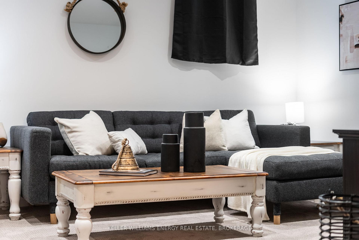









































| Welcome to this beautifully maintained 2-storey semi-detached home in the heart of Port Hope - Offering a perfect blend of comfort and functionality, this property features a finished basement and numerous recent updates, making it truly move-in ready.The main level boasts a bright and spacious layout with dedicated kitchen, living, and dining areas. Kitchen features stunning backsplash & stainless steel appliances. A walk-out from the dining area leads to a large deck overlooking a fully fenced, private backyard, ideal for relaxing or entertaining. The outdoor space features mature trees, a storage shed, and plenty of room for gardening, play, or gatherings. Upstairs, you'll find three generously sized bedrooms and a 4-piece bathroom. The lower level is fully finished with a cozy rec room and a spacious laundry area, offering additional living space for your family's needs.This home has seen several key updates in recent years, including new flooring installed in 2022, and fresh siding and eavestroughs completed in 2023. The fully fenced yard and gate were added in 2022, and several trees were removed the same year to open up the outdoor space. The driveway was redone in 2023, and both the front door and back sliding door were replaced in 2025, adding to the homes curb appeal and energy efficiency. Ideally located near schools, parks, and the historic charm of downtown Port Hope, this home is perfect for first-time buyers, families, or anyone looking to settle in a welcoming community! Don't miss the opportunity to make this thoughtfully updated home your own! |
| Price | $599,900 |
| Taxes: | $3130.64 |
| Occupancy: | Owner |
| Address: | 23 Stanley Driv , Port Hope, L1A 3W7, Northumberland |
| Directions/Cross Streets: | Hamilton & Stanley Dr |
| Rooms: | 6 |
| Rooms +: | 2 |
| Bedrooms: | 3 |
| Bedrooms +: | 0 |
| Family Room: | F |
| Basement: | Finished |
| Level/Floor | Room | Length(ft) | Width(ft) | Descriptions | |
| Room 1 | Main | Kitchen | 7.05 | 13.91 | Stainless Steel Appl, Backsplash |
| Room 2 | Main | Dining Ro | 11.87 | 7.51 | Laminate, W/O To Deck, Combined w/Living |
| Room 3 | Main | Living Ro | 10.07 | 6.56 | Laminate, Combined w/Dining |
| Room 4 | Second | Primary B | 9.71 | 9.84 | Broadloom, Closet, Window |
| Room 5 | Second | Bedroom 2 | 7.94 | 10.63 | Broadloom, Closet, Window |
| Room 6 | Second | Bedroom 3 | 9.81 | 9.28 | Broadloom, Closet, Window |
| Room 7 | Lower | Recreatio | 10.3 | 17.84 | Broadloom, Pot Lights, Window |
| Room 8 | Lower | Laundry | 5.61 | 9.84 | Ceramic Floor |
| Washroom Type | No. of Pieces | Level |
| Washroom Type 1 | 2 | Main |
| Washroom Type 2 | 4 | Second |
| Washroom Type 3 | 0 | |
| Washroom Type 4 | 0 | |
| Washroom Type 5 | 0 |
| Total Area: | 0.00 |
| Property Type: | Semi-Detached |
| Style: | 2-Storey |
| Exterior: | Vinyl Siding |
| Garage Type: | None |
| (Parking/)Drive: | Private Do |
| Drive Parking Spaces: | 4 |
| Park #1 | |
| Parking Type: | Private Do |
| Park #2 | |
| Parking Type: | Private Do |
| Pool: | None |
| Approximatly Square Footage: | 1100-1500 |
| Property Features: | Fenced Yard |
| CAC Included: | N |
| Water Included: | N |
| Cabel TV Included: | N |
| Common Elements Included: | N |
| Heat Included: | N |
| Parking Included: | N |
| Condo Tax Included: | N |
| Building Insurance Included: | N |
| Fireplace/Stove: | N |
| Heat Type: | Baseboard |
| Central Air Conditioning: | None |
| Central Vac: | N |
| Laundry Level: | Syste |
| Ensuite Laundry: | F |
| Sewers: | Sewer |
$
%
Years
This calculator is for demonstration purposes only. Always consult a professional
financial advisor before making personal financial decisions.
| Although the information displayed is believed to be accurate, no warranties or representations are made of any kind. |
| KELLER WILLIAMS ENERGY REAL ESTATE, BROKERAGE |
- Listing -1 of 0
|
|

Dir:
416-901-9881
Bus:
416-901-8881
Fax:
416-901-9881
| Virtual Tour | Book Showing | Email a Friend |
Jump To:
At a Glance:
| Type: | Freehold - Semi-Detached |
| Area: | Northumberland |
| Municipality: | Port Hope |
| Neighbourhood: | Port Hope |
| Style: | 2-Storey |
| Lot Size: | x 151.21(Feet) |
| Approximate Age: | |
| Tax: | $3,130.64 |
| Maintenance Fee: | $0 |
| Beds: | 3 |
| Baths: | 2 |
| Garage: | 0 |
| Fireplace: | N |
| Air Conditioning: | |
| Pool: | None |
Locatin Map:
Payment Calculator:

Contact Info
SOLTANIAN REAL ESTATE
Brokerage sharon@soltanianrealestate.com SOLTANIAN REAL ESTATE, Brokerage Independently owned and operated. 175 Willowdale Avenue #100, Toronto, Ontario M2N 4Y9 Office: 416-901-8881Fax: 416-901-9881Cell: 416-901-9881Office LocationFind us on map
Listing added to your favorite list
Looking for resale homes?

By agreeing to Terms of Use, you will have ability to search up to 311473 listings and access to richer information than found on REALTOR.ca through my website.

