$494,900
Available - For Sale
Listing ID: X12133253
75 Southbank Driv , Bracebridge, P1L 1G2, Muskoka
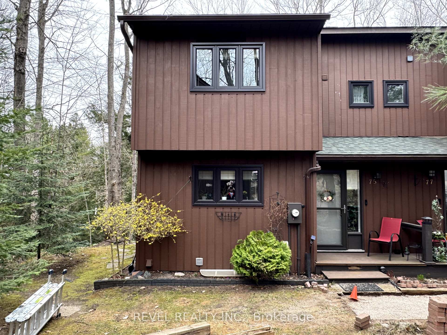
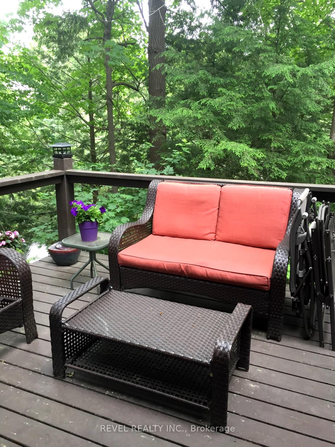
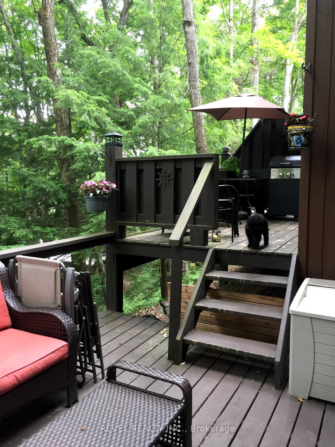
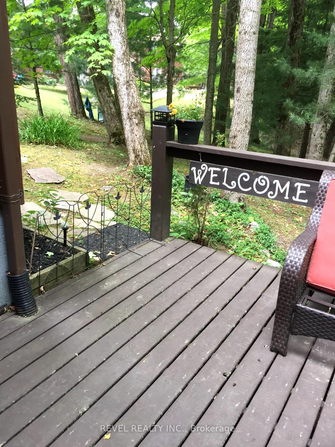
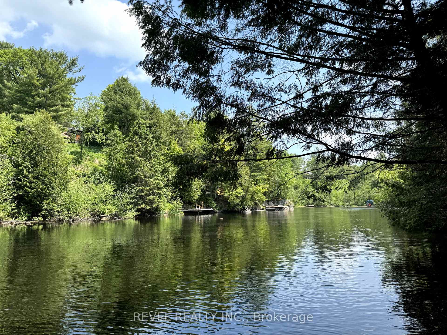
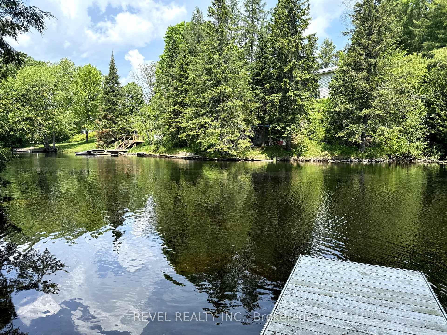
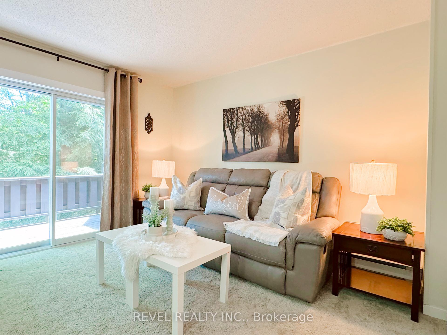
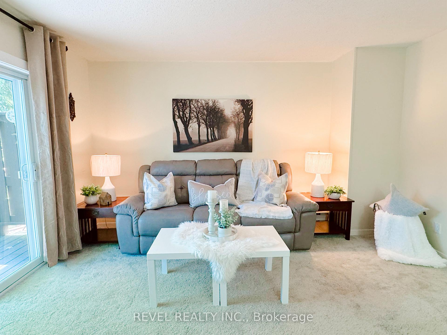
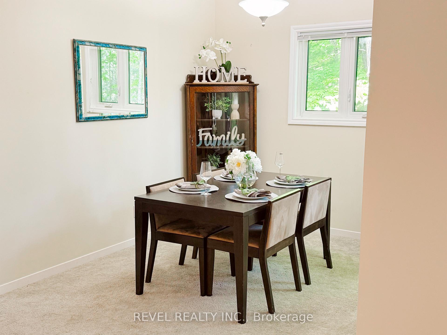
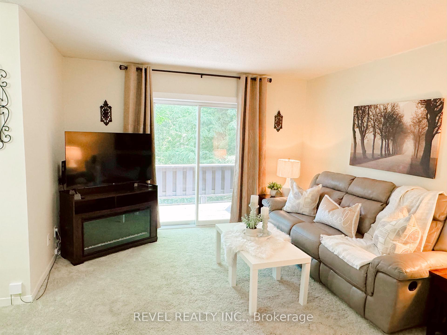
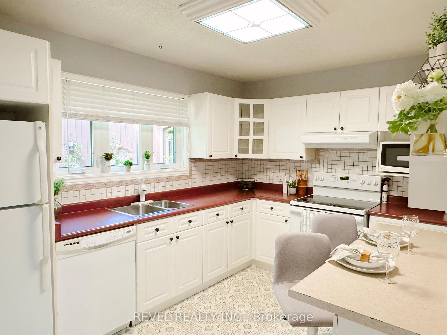
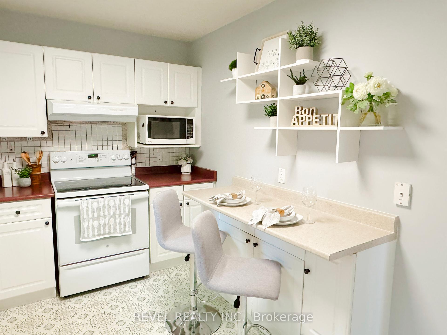
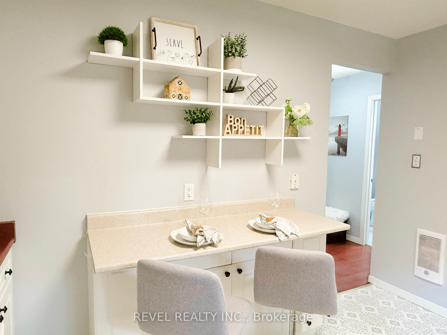
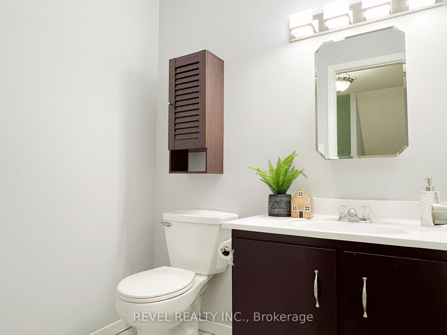
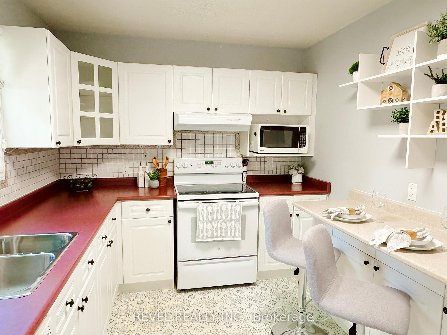
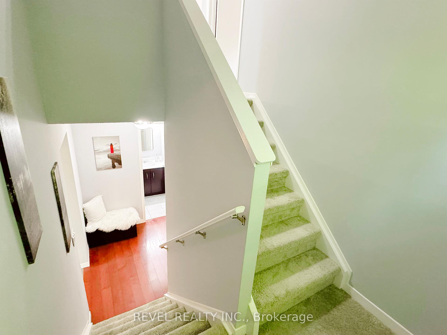

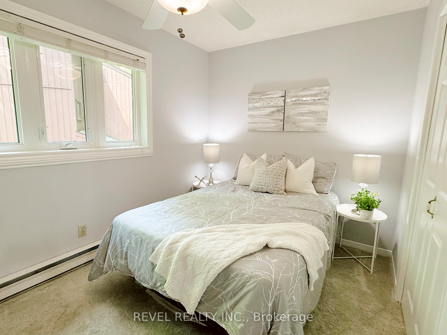
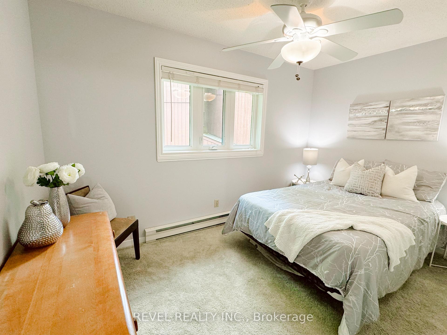
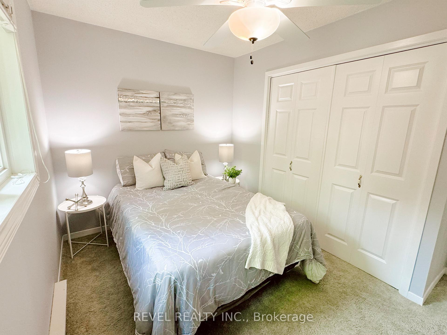
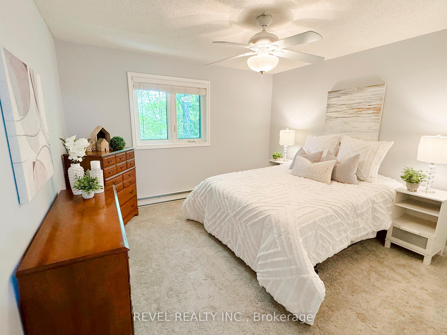
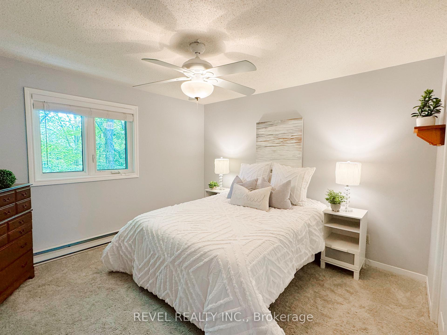
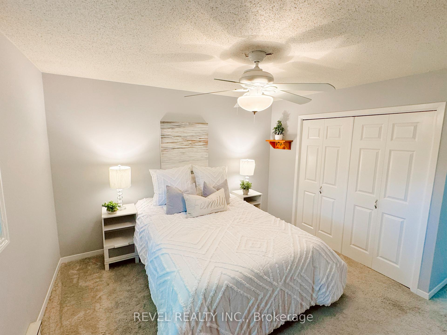
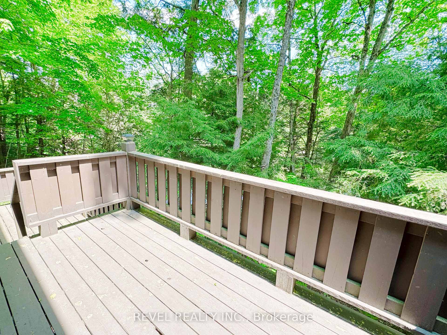
























| Waterfront End Unit Townhouse in the Heart of BracebridgeNestled in a serene Muskoka setting, this beautifully maintained 2-bedroom end unit townhouse offers picturesque views of the tranquil Muskoka River. With direct river access, a sandy shoreline, and a private (exclusive to the condo) dock, it's a perfect launch point for boating adventures across Lakes Muskoka, Rosseau, and Joseph.Enjoy the carefree lifestyleno snow to shovel or grass to cutwhile relaxing on one of two spacious riverside decks, ideal for entertaining or simply soaking in the scenery. Inside, a large, bright kitchen with a breakfast bar invites culinary creativity, while the open-concept living and dining areas frame peaceful water views.Upstairs, two expansive bedrooms offer double closets for ample storage. The fully finished basement adds functionality with a rec room, laundry facilities, and an additional shower. Just minutes from Bracebridges vibrant downtown, you'll enjoy boutique shopping, dining, and year-round events.This is Muskoka living at its finestwhether as a full-time residence or a relaxing riverside retreat. Freshly Painted, Roof 2016, Range Hood and Stove 2016, Updated Windows, Updated carpet 2017, Rec Room Floor 2018, Dock 2022 |
| Price | $494,900 |
| Taxes: | $2291.62 |
| Occupancy: | Owner |
| Address: | 75 Southbank Driv , Bracebridge, P1L 1G2, Muskoka |
| Postal Code: | P1L 1G2 |
| Province/State: | Muskoka |
| Directions/Cross Streets: | Ecclestone Dr To Southbank Dr |
| Level/Floor | Room | Length(ft) | Width(ft) | Descriptions | |
| Room 1 | Main | Kitchen | 11.81 | 8.86 | Backsplash, Breakfast Bar, Large Window |
| Room 2 | Main | Living Ro | 12.46 | 13.78 | Broadloom, W/O To Deck, Overlook Water |
| Room 3 | Main | Dining Ro | 8.53 | 8.2 | Broadloom, W/O To Deck, Overlook Water |
| Room 4 | Second | Primary B | 12.46 | 11.48 | Broadloom, Overlook Water, Large Closet |
| Room 5 | Second | Bedroom 2 | 11.81 | 10.5 | Broadloom, Large Window, Large Closet |
| Room 6 | Basement | Recreatio | |||
| Room 7 | Basement | Den |
| Washroom Type | No. of Pieces | Level |
| Washroom Type 1 | 2 | Main |
| Washroom Type 2 | 4 | Second |
| Washroom Type 3 | 1 | Basement |
| Washroom Type 4 | 0 | |
| Washroom Type 5 | 0 |
| Total Area: | 0.00 |
| Washrooms: | 3 |
| Heat Type: | Baseboard |
| Central Air Conditioning: | Other |
$
%
Years
This calculator is for demonstration purposes only. Always consult a professional
financial advisor before making personal financial decisions.
| Although the information displayed is believed to be accurate, no warranties or representations are made of any kind. |
| REVEL REALTY INC. |
- Listing -1 of 0
|
|

Dir:
416-901-9881
Bus:
416-901-8881
Fax:
416-901-9881
| Book Showing | Email a Friend |
Jump To:
At a Glance:
| Type: | Com - Condo Townhouse |
| Area: | Muskoka |
| Municipality: | Bracebridge |
| Neighbourhood: | Macaulay |
| Style: | 2-Storey |
| Lot Size: | x 0.00() |
| Approximate Age: | |
| Tax: | $2,291.62 |
| Maintenance Fee: | $375 |
| Beds: | 2+1 |
| Baths: | 3 |
| Garage: | 0 |
| Fireplace: | N |
| Air Conditioning: | |
| Pool: |
Locatin Map:
Payment Calculator:

Contact Info
SOLTANIAN REAL ESTATE
Brokerage sharon@soltanianrealestate.com SOLTANIAN REAL ESTATE, Brokerage Independently owned and operated. 175 Willowdale Avenue #100, Toronto, Ontario M2N 4Y9 Office: 416-901-8881Fax: 416-901-9881Cell: 416-901-9881Office LocationFind us on map
Listing added to your favorite list
Looking for resale homes?

By agreeing to Terms of Use, you will have ability to search up to 311473 listings and access to richer information than found on REALTOR.ca through my website.

