$3,600
Available - For Rent
Listing ID: X12133256
158 Histand Trai , Kitchener, N2R 0S3, Waterloo
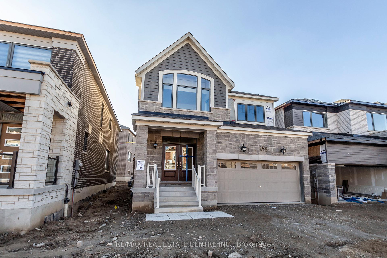
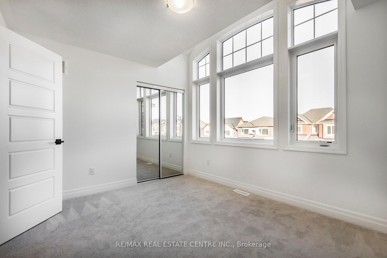
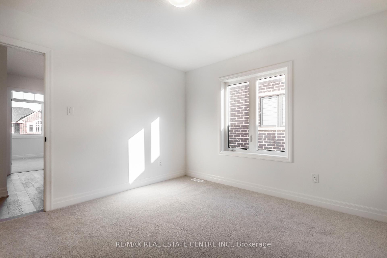
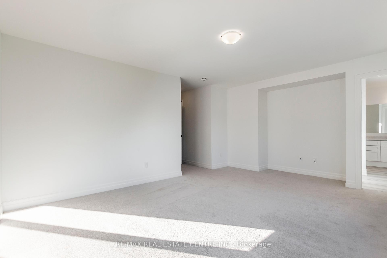
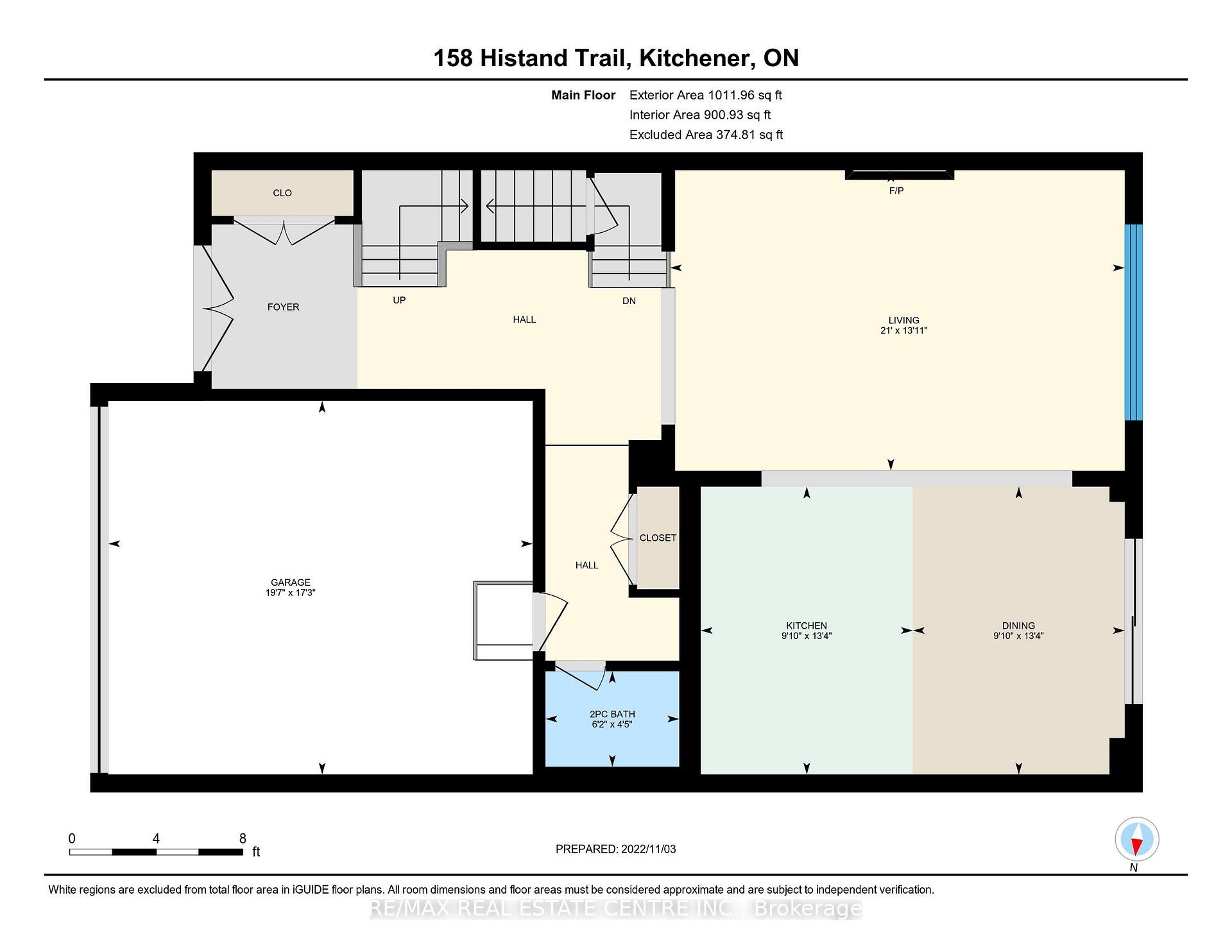
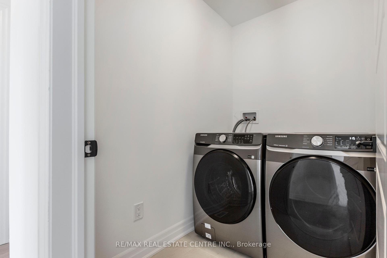
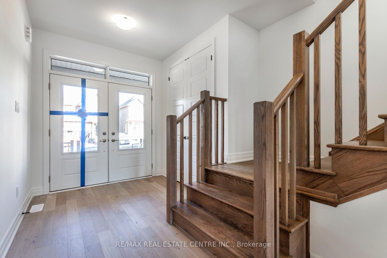
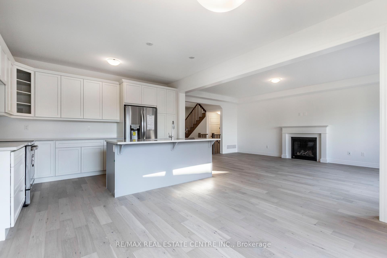
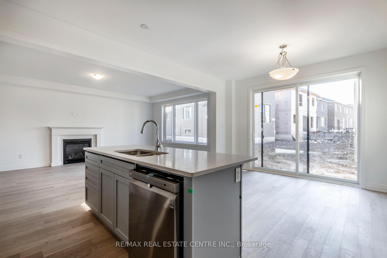
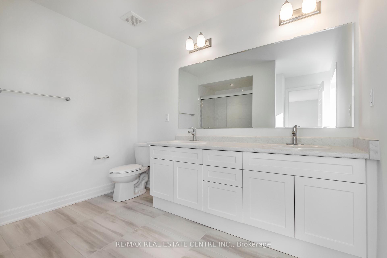
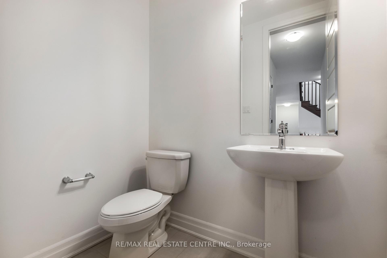
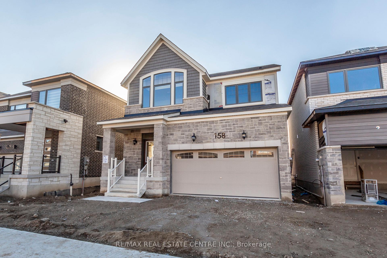
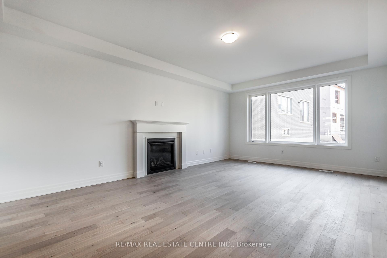
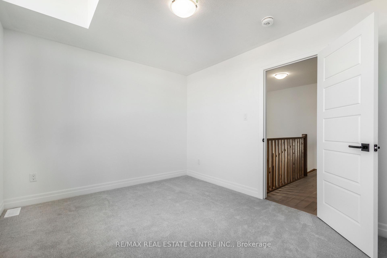
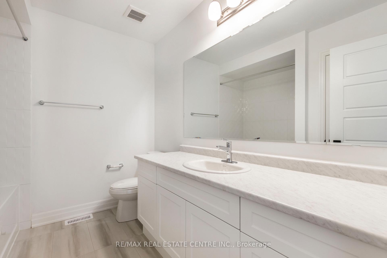
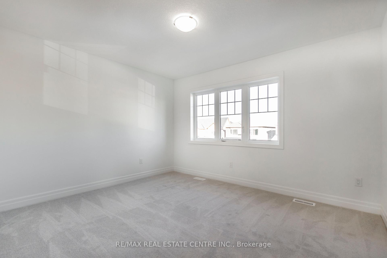

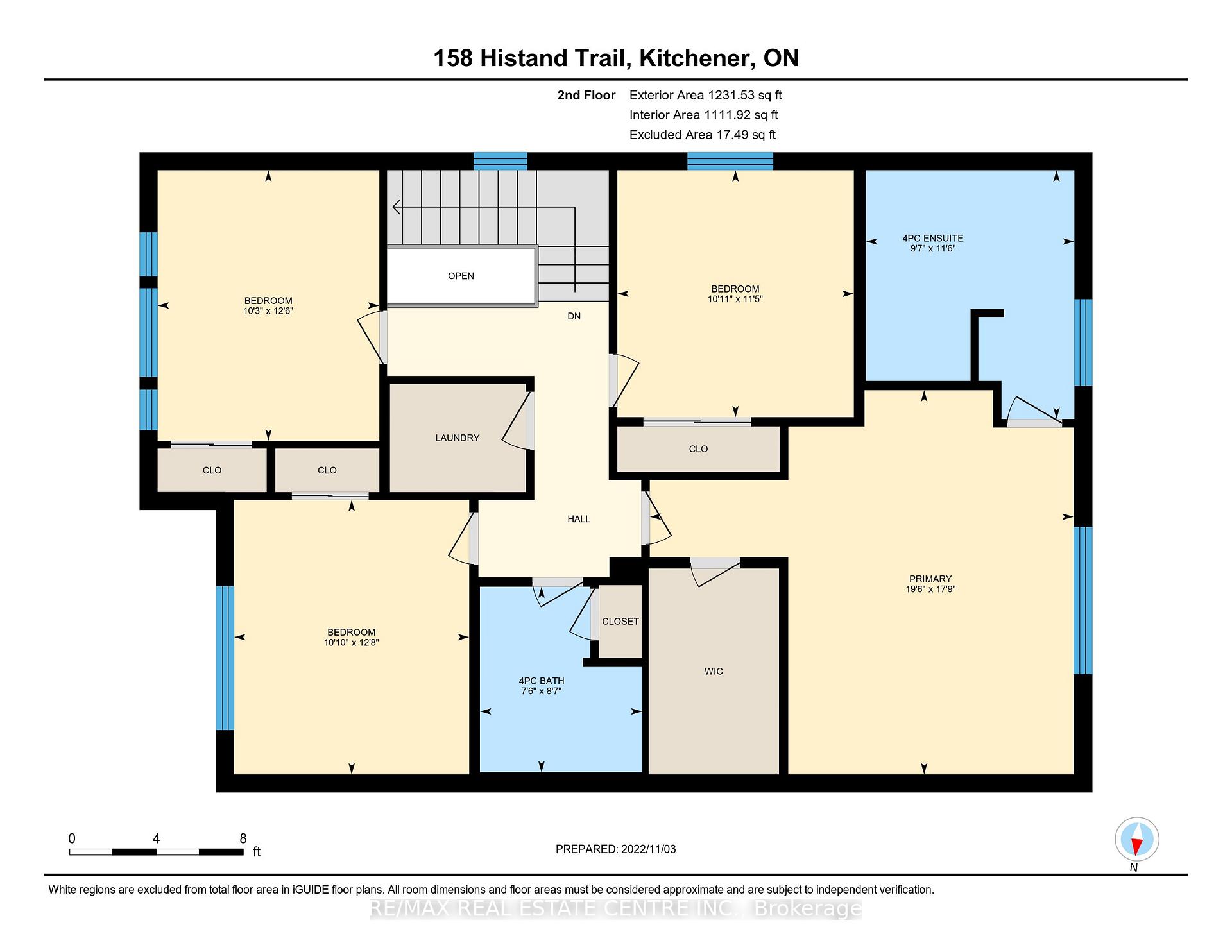
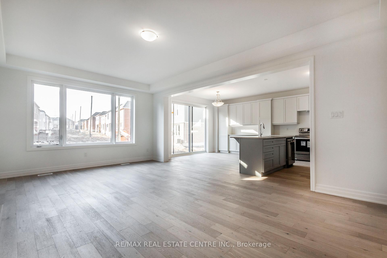
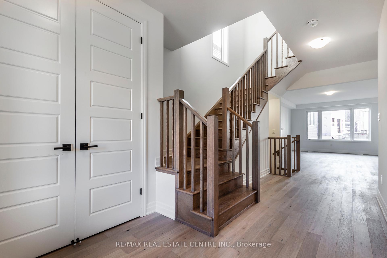
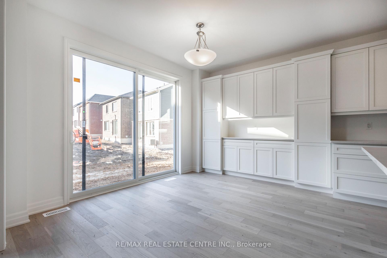
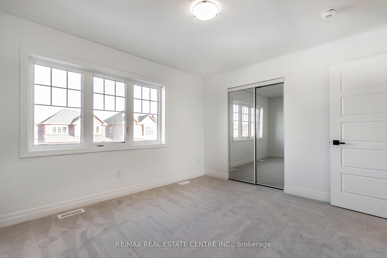
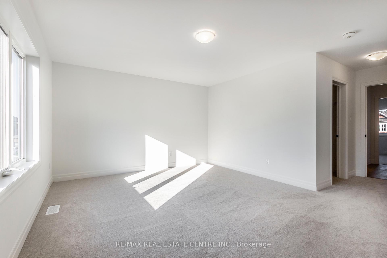
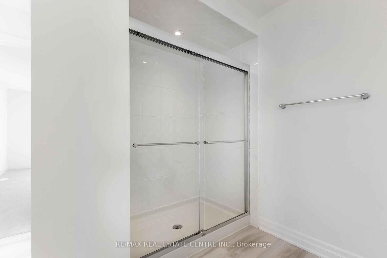
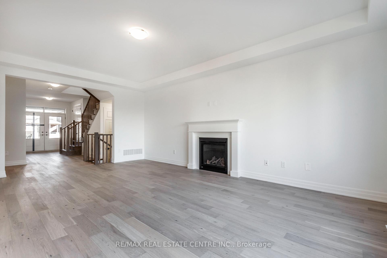
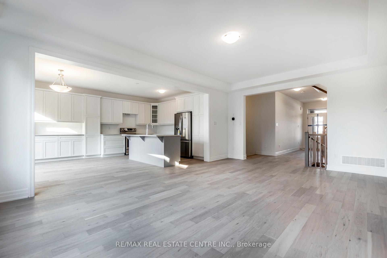
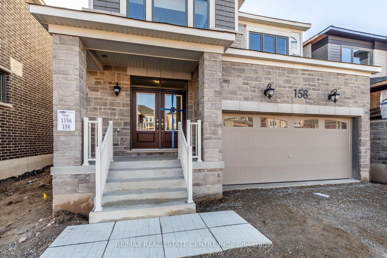
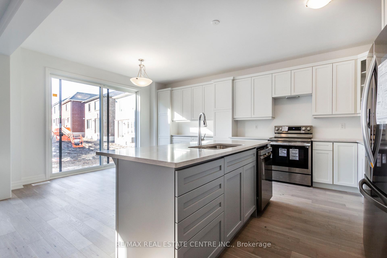
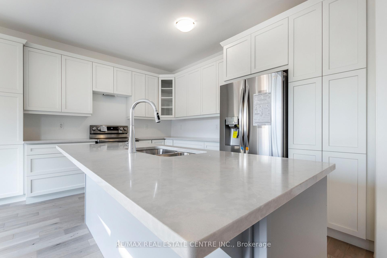
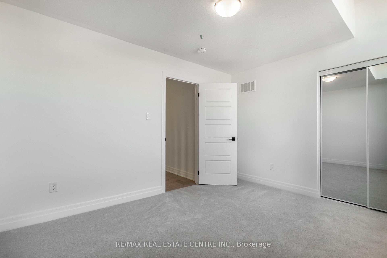
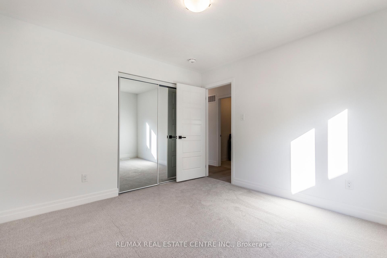
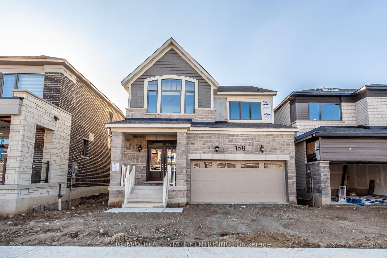
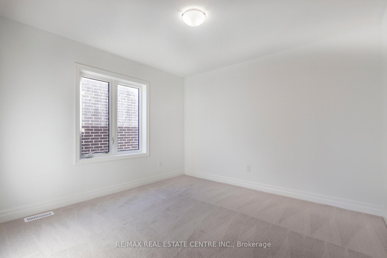
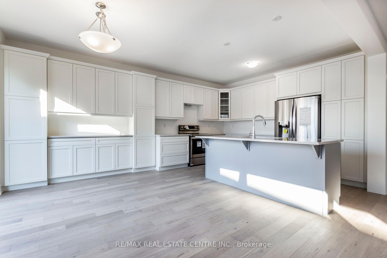
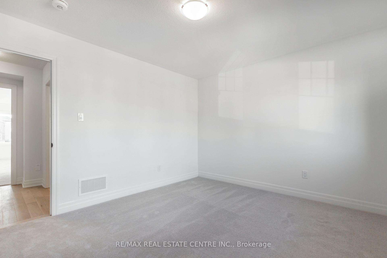
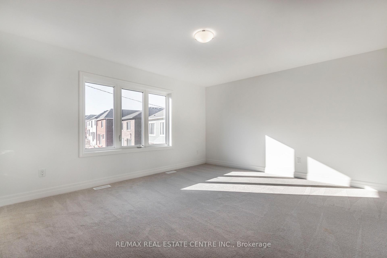




































| Welcome to 158 Histand Trail, a beautiful, detached home for lease in Kitchener's desirable Wildflower Crossing Community. Offering over 2,200 sq. ft. of modern living space, this spacious home features 4 bedrooms, 3 bathrooms, and an attached double car garage, perfect for families or professionals seeking space and comfort. Step inside to an inviting open-concept main floor complete with rich hardwood flooring, gas fireplace, powder room, and direct garage access. The kitchen is a showstopper with white soft-close cabinetry, quartz countertops, center island, stainless steel appliances, and added built-in storage in the dining area ideal for hosting and everyday living. Upstairs, you'll find four generously sized bedrooms, a stylish 5-piece main bathroom, and the convenience of second-floor laundry. The primary bedroom includes a spacious walk-in closet and its own private 4-piece ensuite. Located in a quiet, family-friendly neighbourhood with quick access to schools, shopping, transit, and major highways, this home blends modern finishes with a prime location. Ready to move in and make it home- schedule your private viewing today! |
| Price | $3,600 |
| Taxes: | $0.00 |
| Occupancy: | Tenant |
| Address: | 158 Histand Trai , Kitchener, N2R 0S3, Waterloo |
| Acreage: | < .50 |
| Directions/Cross Streets: | Forestwalk St |
| Rooms: | 12 |
| Bedrooms: | 4 |
| Bedrooms +: | 0 |
| Family Room: | F |
| Basement: | Unfinished |
| Furnished: | Unfu |
| Level/Floor | Room | Length(ft) | Width(ft) | Descriptions | |
| Room 1 | Main | Living Ro | 14.01 | 20.01 | Fireplace |
| Room 2 | Main | Dining Ro | 12.99 | 10 | W/O To Yard |
| Room 3 | Main | Kitchen | 13.84 | 9.68 | Centre Island |
| Room 4 | Second | Primary B | 16.01 | 13.84 | 4 Pc Ensuite |
| Room 5 | Second | Bedroom 2 | 12.4 | 10.99 | |
| Room 6 | Second | Bedroom 3 | 11.32 | 10.99 | |
| Room 7 | Second | Bedroom 4 | 12.6 | 10 | |
| Room 8 | Second | Laundry | 4.99 | 6.59 |
| Washroom Type | No. of Pieces | Level |
| Washroom Type 1 | 2 | Main |
| Washroom Type 2 | 5 | Second |
| Washroom Type 3 | 4 | Second |
| Washroom Type 4 | 0 | |
| Washroom Type 5 | 0 |
| Total Area: | 0.00 |
| Approximatly Age: | 0-5 |
| Property Type: | Detached |
| Style: | 2-Storey |
| Exterior: | Brick, Vinyl Siding |
| Garage Type: | Attached |
| (Parking/)Drive: | Private Do |
| Drive Parking Spaces: | 2 |
| Park #1 | |
| Parking Type: | Private Do |
| Park #2 | |
| Parking Type: | Private Do |
| Park #3 | |
| Parking Type: | Private |
| Pool: | None |
| Laundry Access: | Ensuite |
| Other Structures: | Fence - Full |
| Approximatly Age: | 0-5 |
| Approximatly Square Footage: | 2000-2500 |
| Property Features: | Park, Public Transit |
| CAC Included: | N |
| Water Included: | N |
| Cabel TV Included: | N |
| Common Elements Included: | N |
| Heat Included: | N |
| Parking Included: | Y |
| Condo Tax Included: | N |
| Building Insurance Included: | N |
| Fireplace/Stove: | Y |
| Heat Type: | Forced Air |
| Central Air Conditioning: | Central Air |
| Central Vac: | N |
| Laundry Level: | Syste |
| Ensuite Laundry: | F |
| Sewers: | Sewer |
| Although the information displayed is believed to be accurate, no warranties or representations are made of any kind. |
| RE/MAX REAL ESTATE CENTRE INC. |
- Listing -1 of 0
|
|

Dir:
416-901-9881
Bus:
416-901-8881
Fax:
416-901-9881
| Book Showing | Email a Friend |
Jump To:
At a Glance:
| Type: | Freehold - Detached |
| Area: | Waterloo |
| Municipality: | Kitchener |
| Neighbourhood: | Dufferin Grove |
| Style: | 2-Storey |
| Lot Size: | x 0.00(Feet) |
| Approximate Age: | 0-5 |
| Tax: | $0 |
| Maintenance Fee: | $0 |
| Beds: | 4 |
| Baths: | 3 |
| Garage: | 0 |
| Fireplace: | Y |
| Air Conditioning: | |
| Pool: | None |
Locatin Map:

Contact Info
SOLTANIAN REAL ESTATE
Brokerage sharon@soltanianrealestate.com SOLTANIAN REAL ESTATE, Brokerage Independently owned and operated. 175 Willowdale Avenue #100, Toronto, Ontario M2N 4Y9 Office: 416-901-8881Fax: 416-901-9881Cell: 416-901-9881Office LocationFind us on map
Listing added to your favorite list
Looking for resale homes?

By agreeing to Terms of Use, you will have ability to search up to 311473 listings and access to richer information than found on REALTOR.ca through my website.

