$4,500
Available - For Rent
Listing ID: W12133273
24 Madison Aven , Orangeville, L9W 1S2, Dufferin
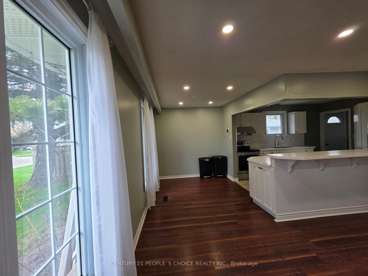
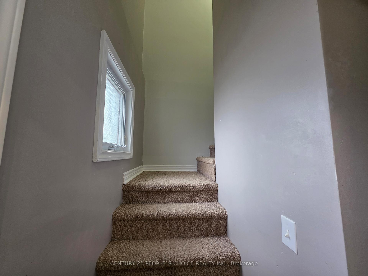
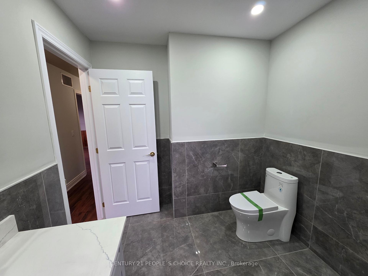
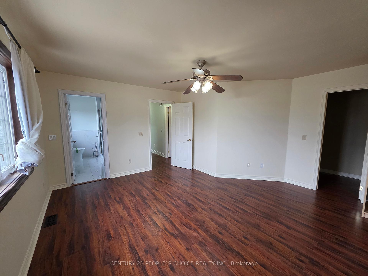
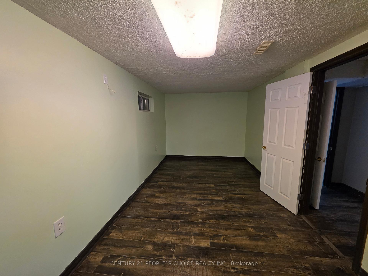
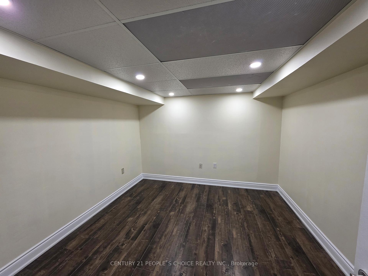
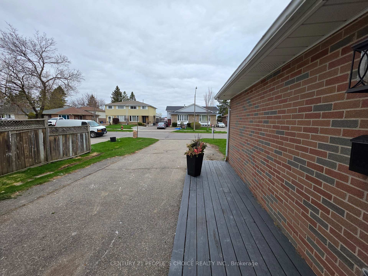
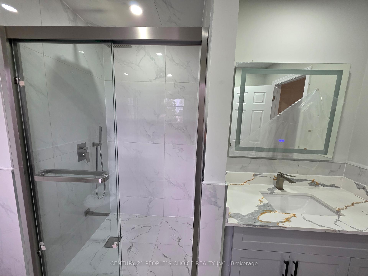
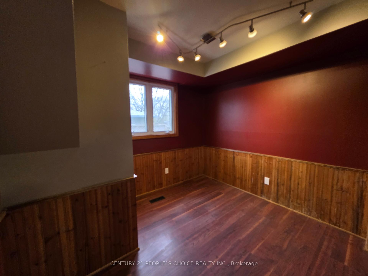
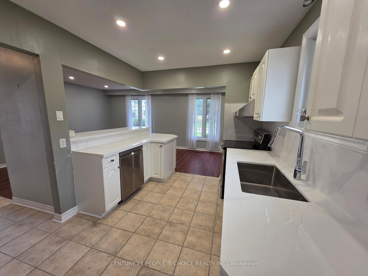
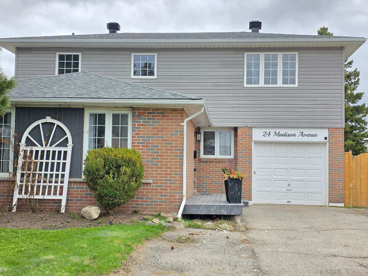
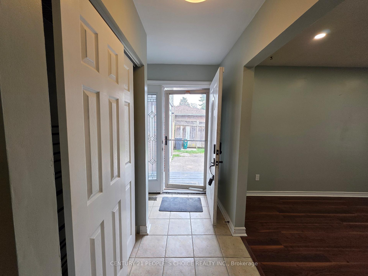
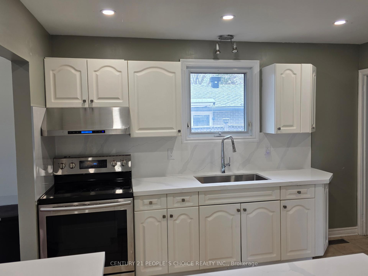
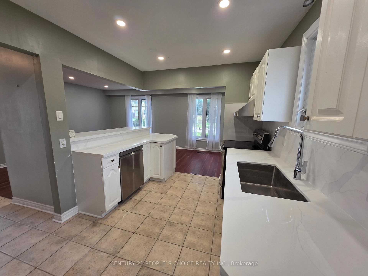
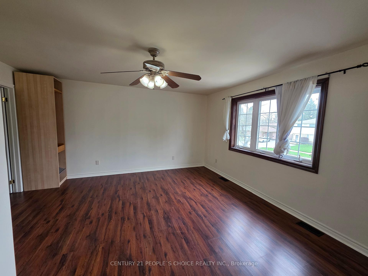
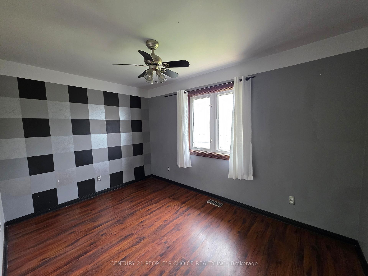
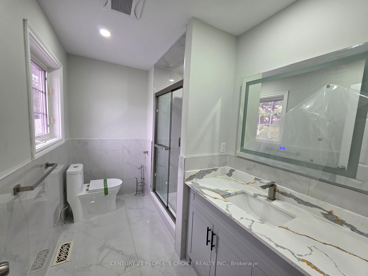
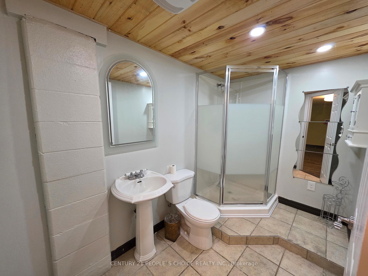
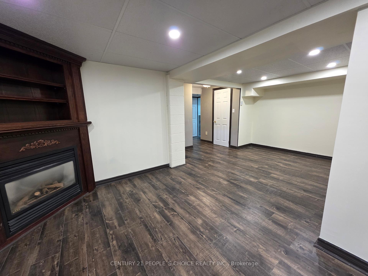
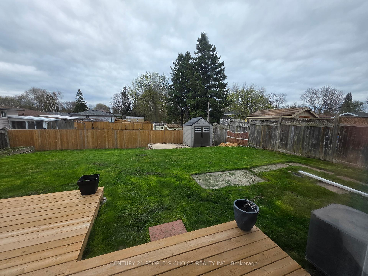
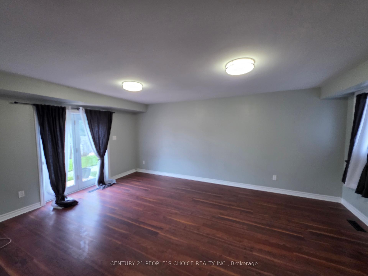
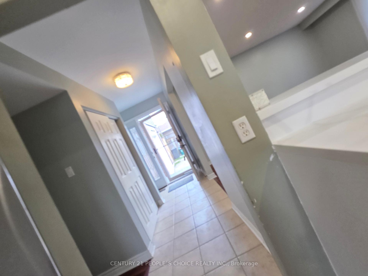
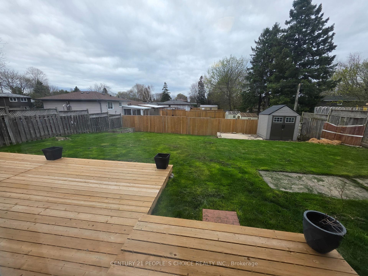
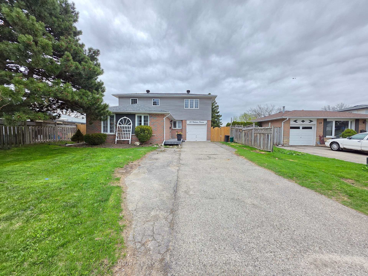
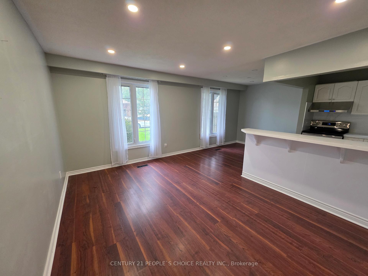
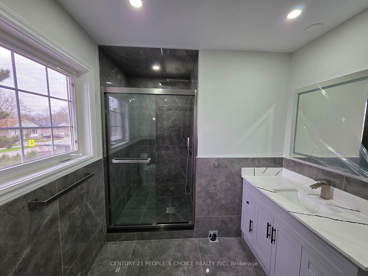
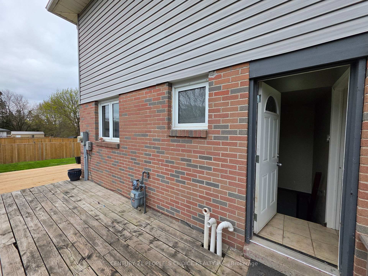
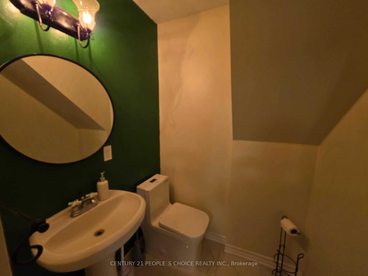

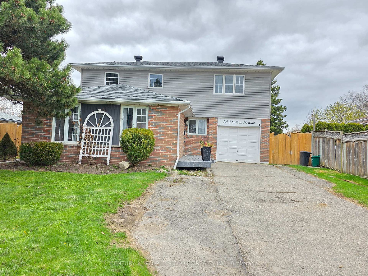
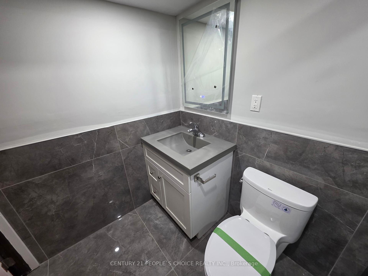
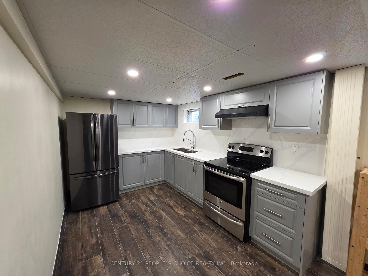
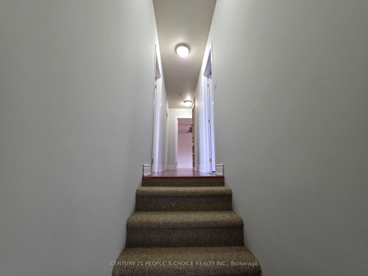

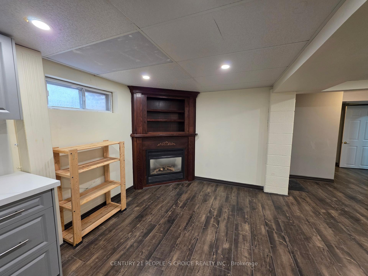
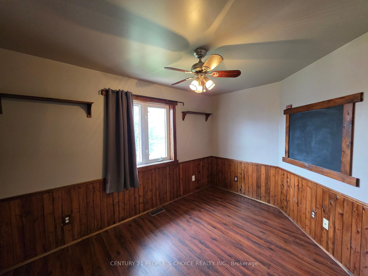




































| Welcome to 24 Madison Avenue Fully Updated Home for Lease! This spacious, detached home in a prime Orangeville neighborhood is perfect for families and entertainers alike. Situated on a large lot with ample parking for 6 vehicles in the driveway, this beautifully updated property offers comfort, style, and functionality .Main Features:4+2 Bedrooms | 5 Bathrooms (3 on the main/upper floors + 2 full in the basement)Open-concept living and dining rooms Bright, airy kitchen with stainless steel appliances and a breakfast bar Cozy family room with walkout to a brand new backyard deck Main floor bedroom with a convenient 2-piece washroom Upstairs: 3 generously sized bedrooms, each with walk-in closets Basement Highlights: Fully finished with 2 additional bedrooms Spacious recreation room with a gas fireplace2 full bathrooms for added convenience Outdoor Living: Expansive backyard ideal for entertaining or relaxing with family and friends Don't miss out on this rare opportunity to lease a move-in ready home in a fantastic location! |
| Price | $4,500 |
| Taxes: | $0.00 |
| Occupancy: | Vacant |
| Address: | 24 Madison Aven , Orangeville, L9W 1S2, Dufferin |
| Directions/Cross Streets: | Dawson/Madison |
| Rooms: | 8 |
| Rooms +: | 2 |
| Bedrooms: | 4 |
| Bedrooms +: | 2 |
| Family Room: | T |
| Basement: | Finished, Separate Ent |
| Furnished: | Unfu |
| Level/Floor | Room | Length(ft) | Width(ft) | Descriptions | |
| Room 1 | Main | Living Ro | 20.01 | 14.6 | Laminate, Open Concept, Combined w/Dining |
| Room 2 | Main | Dining Ro | 20.01 | 14.6 | Laminate, Open Concept, Combined w/Living |
| Room 3 | Main | Kitchen | 12.6 | 8.89 | Tile Floor, Breakfast Bar, Stainless Steel Appl |
| Room 4 | Main | Family Ro | 18.37 | 13.28 | Laminate, W/O To Deck |
| Room 5 | Main | Bedroom 4 | 10.1 | 8.89 | Laminate, Large Window, Large Closet |
| Room 6 | Second | Primary B | 14.99 | 10.99 | Laminate, Semi Ensuite, Walk-In Closet(s) |
| Room 7 | Second | Bedroom 2 | 12.99 | 8.79 | Laminate, Large Window, Walk-In Closet(s) |
| Room 8 | Second | Bedroom 3 | 12.5 | 8.79 | Laminate, Large Window, Walk-In Closet(s) |
| Room 9 | Basement | Bedroom | Laminate, Open Concept, Gas Fireplace | ||
| Room 10 | Basement | Bedroom 2 | 14.69 | 8.89 | Laminate, 3 Pc Ensuite |
| Room 11 | Main | Bedroom 4 |
| Washroom Type | No. of Pieces | Level |
| Washroom Type 1 | 2 | Main |
| Washroom Type 2 | 4 | Second |
| Washroom Type 3 | 4 | Second |
| Washroom Type 4 | 3 | Basement |
| Washroom Type 5 | 3 | Basement |
| Total Area: | 0.00 |
| Approximatly Age: | 31-50 |
| Property Type: | Detached |
| Style: | 2-Storey |
| Exterior: | Brick, Vinyl Siding |
| Garage Type: | Built-In |
| (Parking/)Drive: | Private |
| Drive Parking Spaces: | 4 |
| Park #1 | |
| Parking Type: | Private |
| Park #2 | |
| Parking Type: | Private |
| Pool: | None |
| Laundry Access: | In Basement |
| Other Structures: | Garden Shed |
| Approximatly Age: | 31-50 |
| Approximatly Square Footage: | < 700 |
| CAC Included: | N |
| Water Included: | N |
| Cabel TV Included: | N |
| Common Elements Included: | N |
| Heat Included: | N |
| Parking Included: | Y |
| Condo Tax Included: | N |
| Building Insurance Included: | N |
| Fireplace/Stove: | Y |
| Heat Type: | Forced Air |
| Central Air Conditioning: | Central Air |
| Central Vac: | N |
| Laundry Level: | Syste |
| Ensuite Laundry: | F |
| Elevator Lift: | False |
| Sewers: | Sewer |
| Although the information displayed is believed to be accurate, no warranties or representations are made of any kind. |
| CENTURY 21 PEOPLE`S CHOICE REALTY INC. |
- Listing -1 of 0
|
|

Dir:
416-901-9881
Bus:
416-901-8881
Fax:
416-901-9881
| Book Showing | Email a Friend |
Jump To:
At a Glance:
| Type: | Freehold - Detached |
| Area: | Dufferin |
| Municipality: | Orangeville |
| Neighbourhood: | Orangeville |
| Style: | 2-Storey |
| Lot Size: | x 108.10(Feet) |
| Approximate Age: | 31-50 |
| Tax: | $0 |
| Maintenance Fee: | $0 |
| Beds: | 4+2 |
| Baths: | 5 |
| Garage: | 0 |
| Fireplace: | Y |
| Air Conditioning: | |
| Pool: | None |
Locatin Map:

Contact Info
SOLTANIAN REAL ESTATE
Brokerage sharon@soltanianrealestate.com SOLTANIAN REAL ESTATE, Brokerage Independently owned and operated. 175 Willowdale Avenue #100, Toronto, Ontario M2N 4Y9 Office: 416-901-8881Fax: 416-901-9881Cell: 416-901-9881Office LocationFind us on map
Listing added to your favorite list
Looking for resale homes?

By agreeing to Terms of Use, you will have ability to search up to 311473 listings and access to richer information than found on REALTOR.ca through my website.

