$750,000
Available - For Sale
Listing ID: S12133280
11 Albert Stre East , Springwater, L0L 1V0, Simcoe
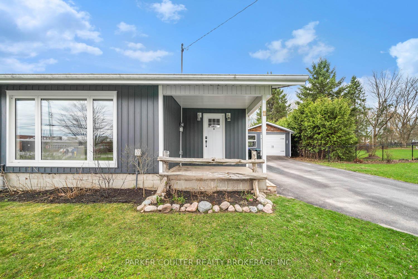
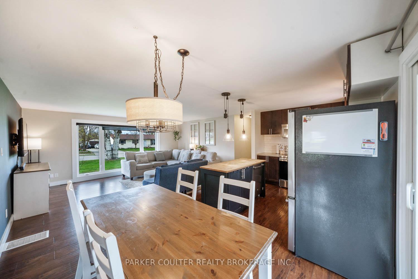
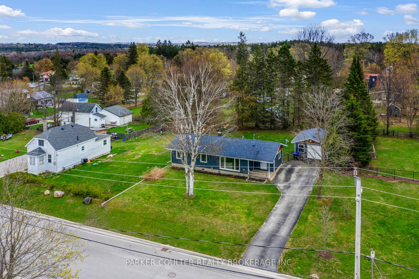
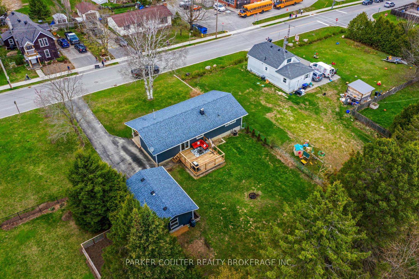
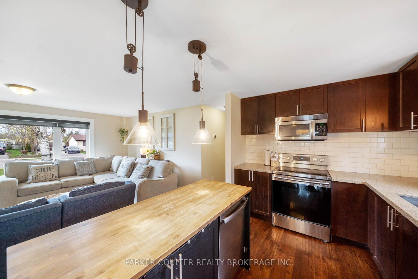
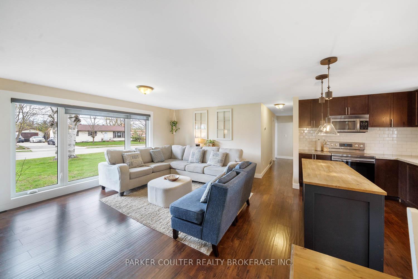

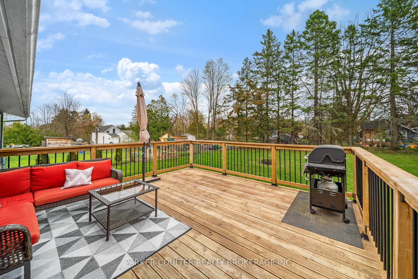
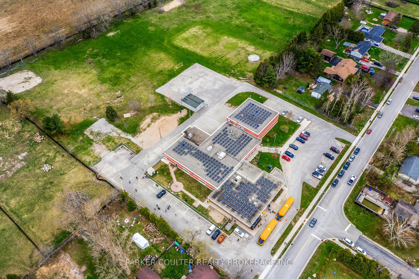
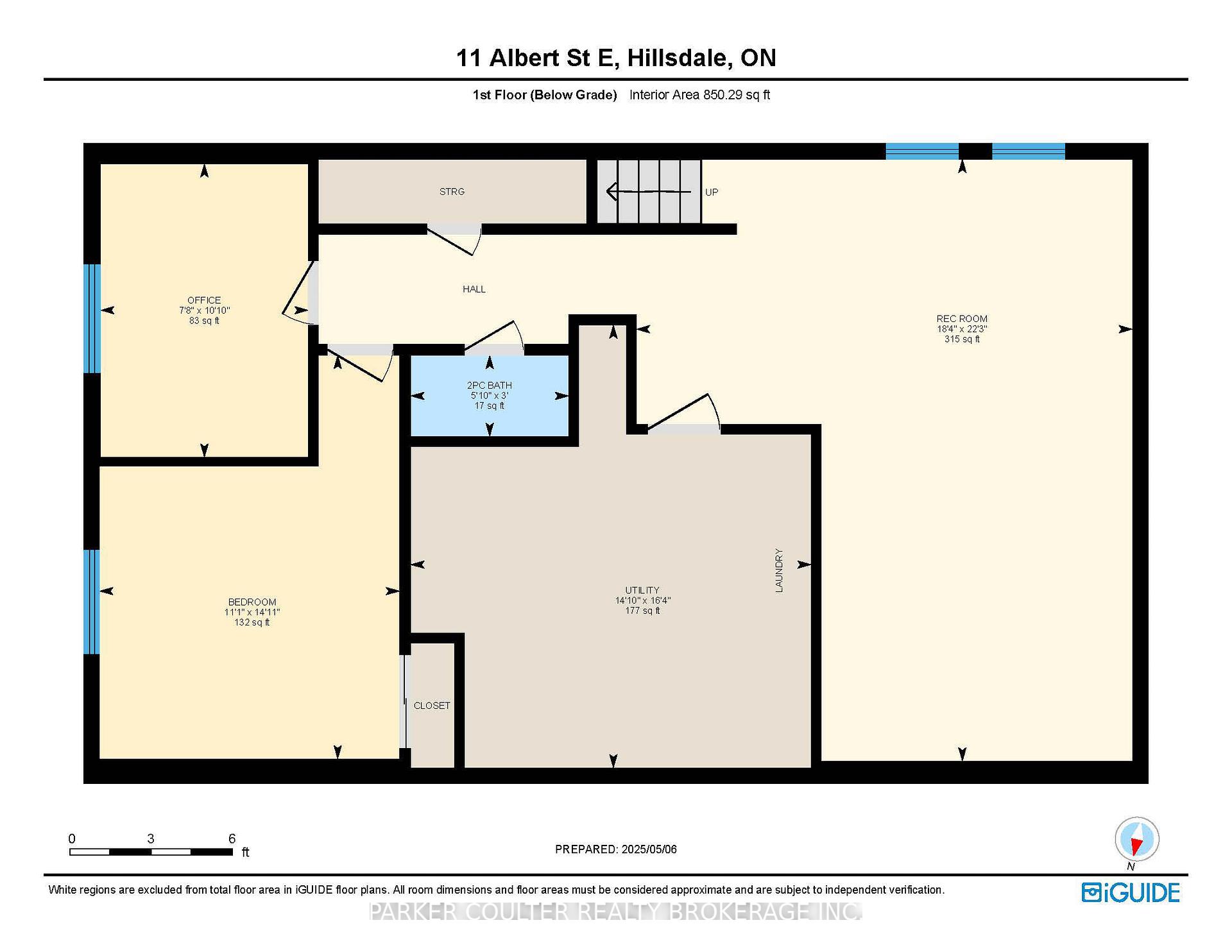
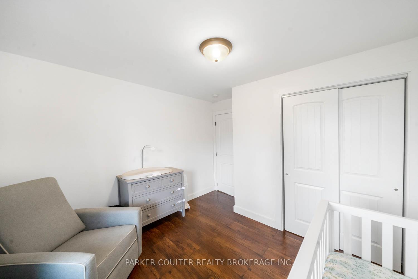
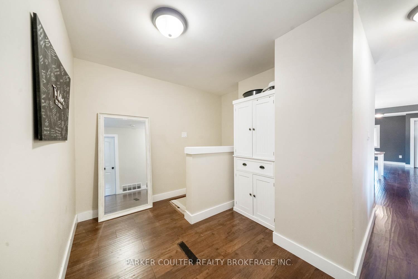
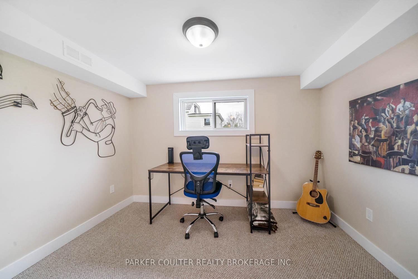
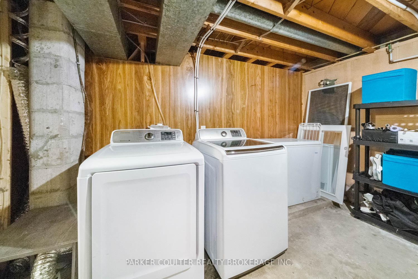
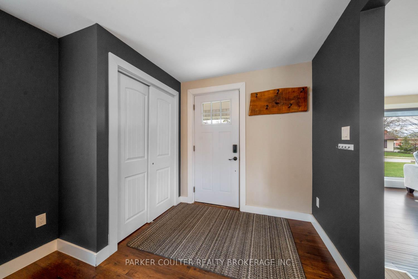

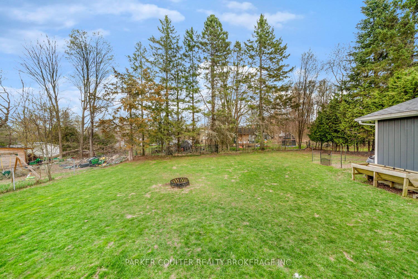
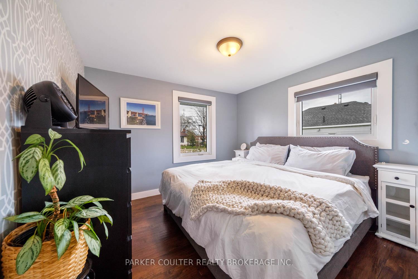
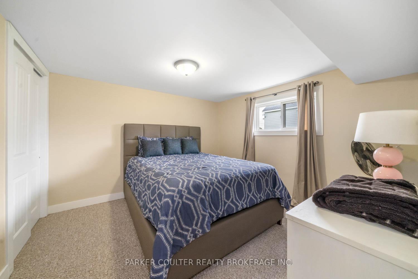
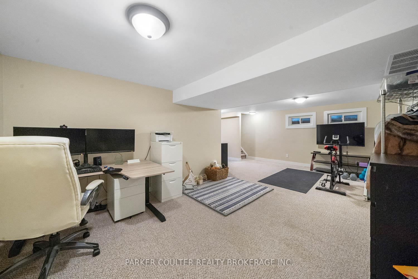
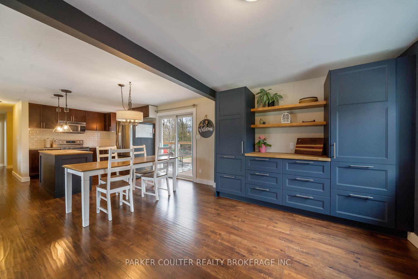

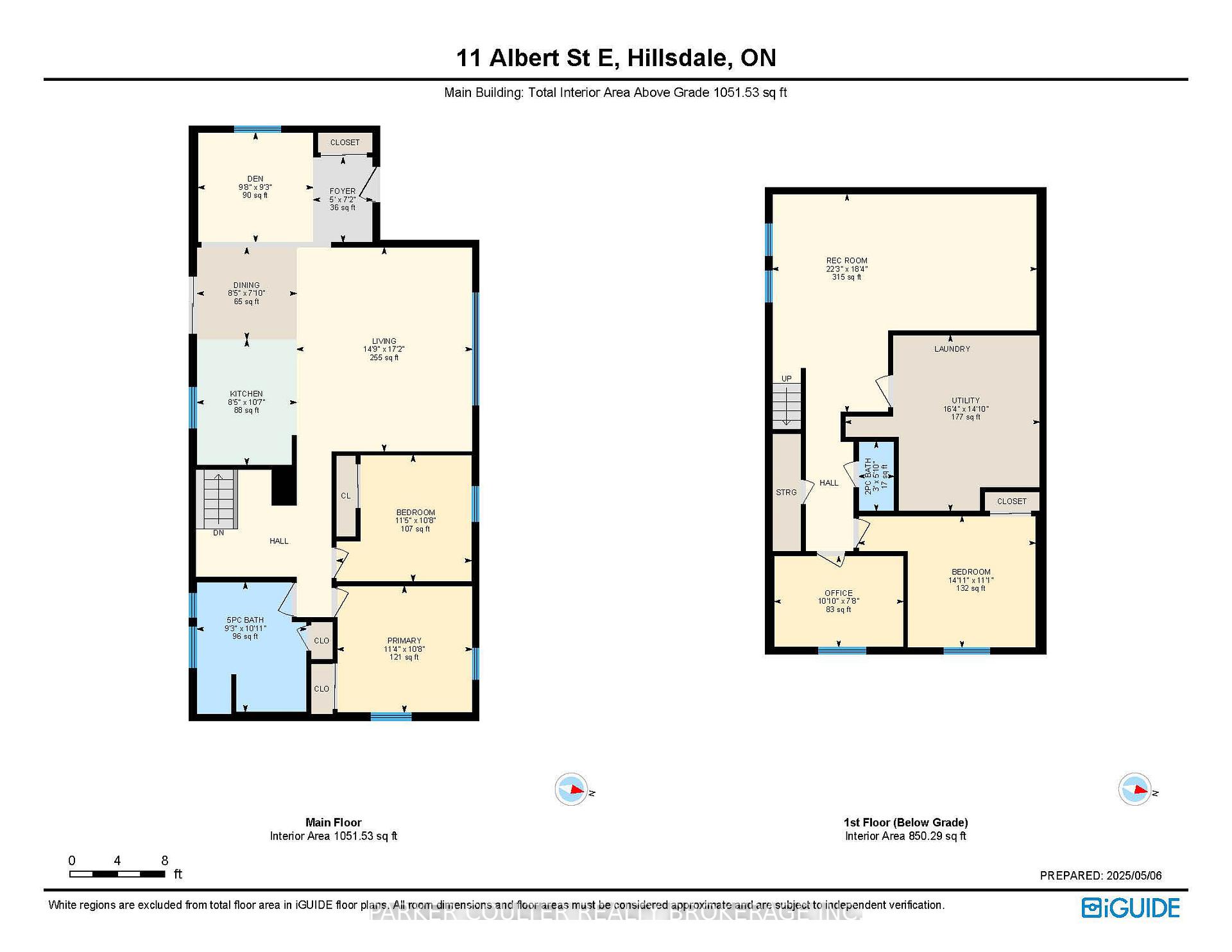
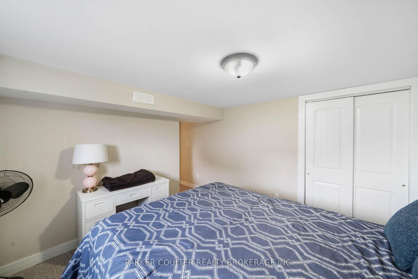
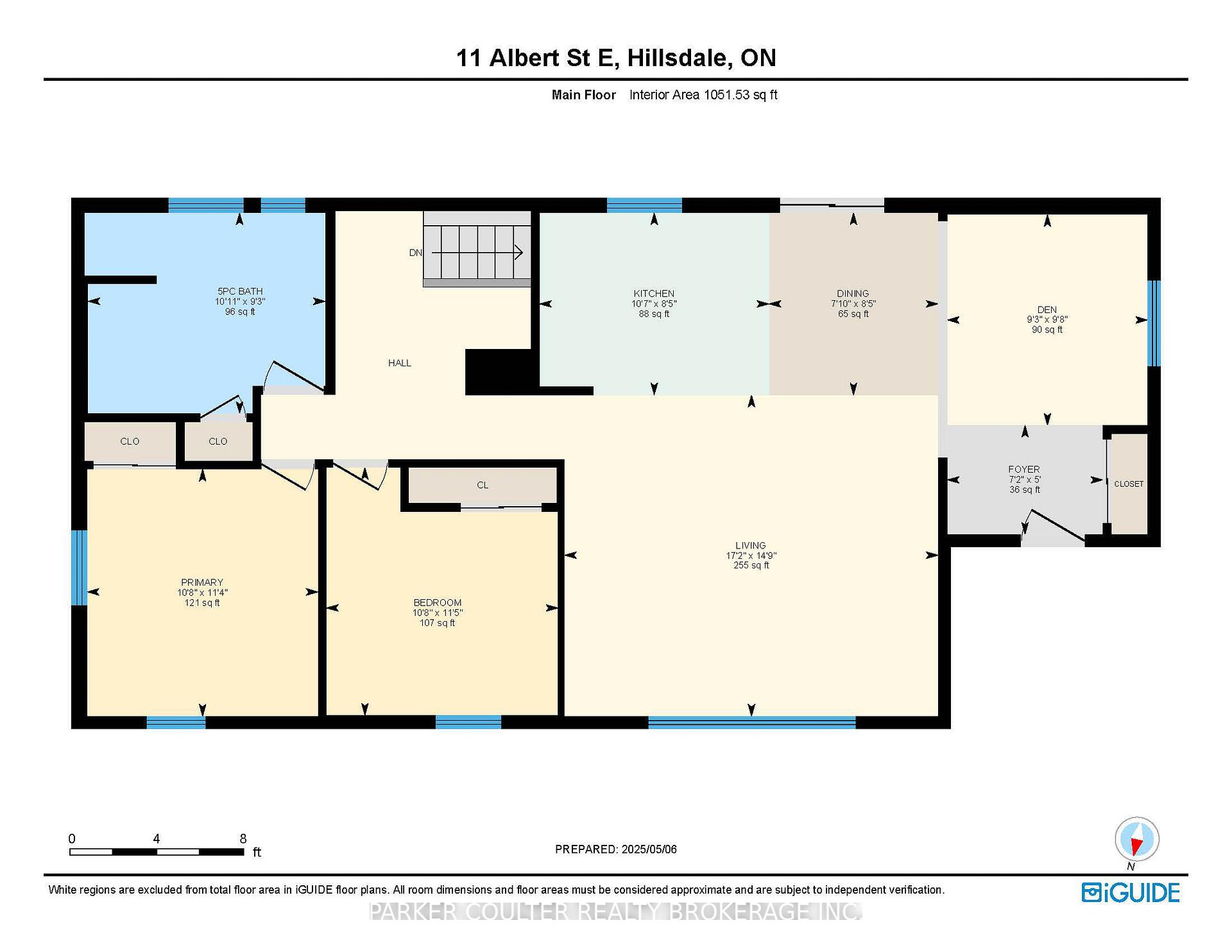
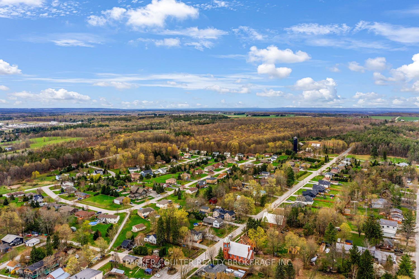
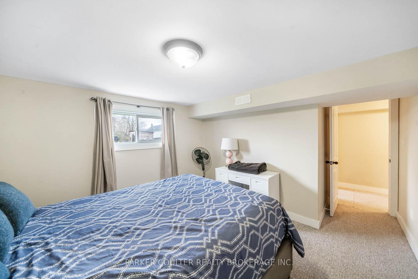
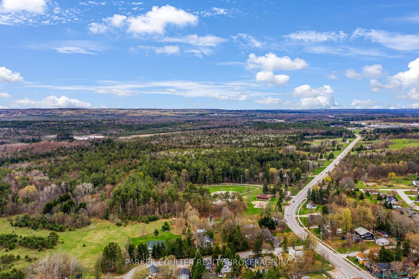
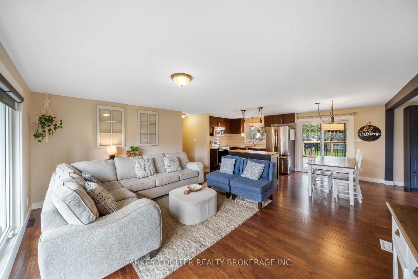
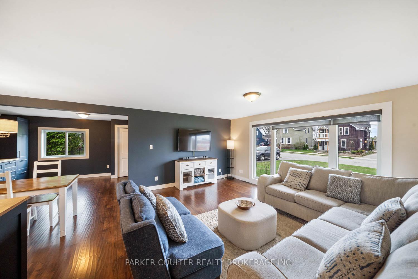
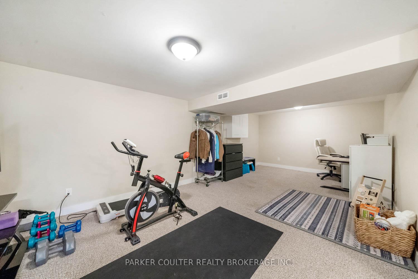
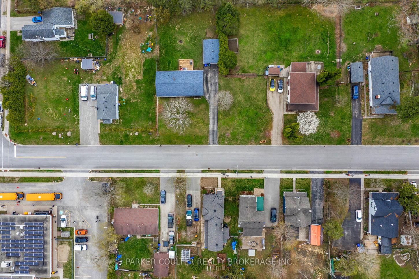
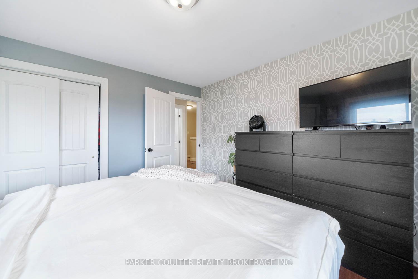
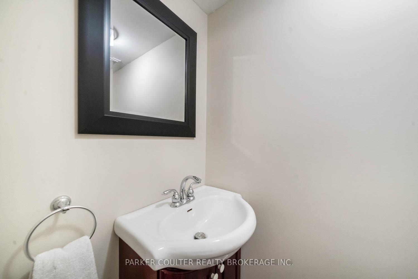
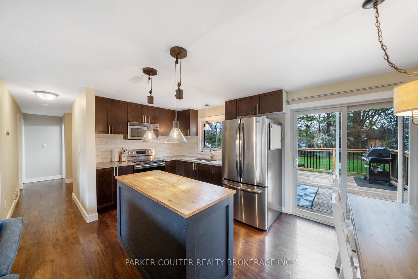
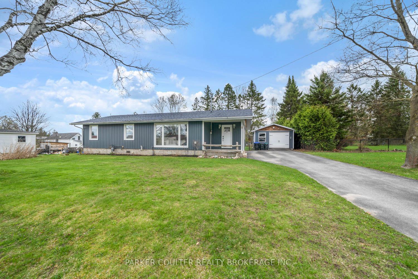
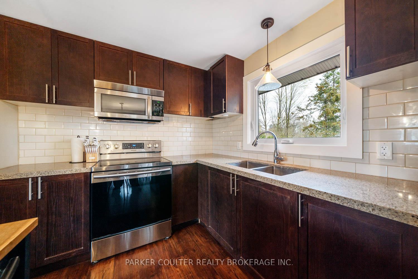
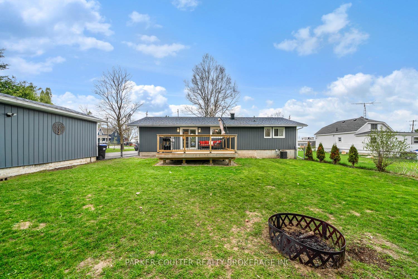






































| Welcome to this beautifully maintained bungalow nestled in the highly desirable community of Hillsdale. Just a 15-minute drive to Barrie, and close to local schools and scenic trails, this home offers the perfect blend of convenience and tranquility. Step inside to an inviting open-concept living space, where large front windows flood the living room with natural light. The kitchen/dining area has been enhanced with a newly added storage extension (2024), providing even more functionality and space, and the dining area features a convenient walkout to the spacious back deck, perfect for seamless indoor-outdoor living. This home features four bedrooms, two on the main level and two in the fully finished basement, ideal for growing families or guests. A spacious recroom in the basement adds the perfect spot for relaxing, a home office, or entertaining. You'll also find a full bathroom upstairs and a convenient half bathroom downstairs. Outside, enjoy a generous, fully fenced backyard complete with a deck and newly installed railings, perfect for summer barbecues or relaxing evenings. A detached garage adds to the appeal, offering additional storage or parking. Experience the perfect blend of comfort, space, and location. Schedule your private showing today and see all that this Hillsdale bungalow has to offer! |
| Price | $750,000 |
| Taxes: | $2152.00 |
| Assessment Year: | 2025 |
| Occupancy: | Owner |
| Address: | 11 Albert Stre East , Springwater, L0L 1V0, Simcoe |
| Directions/Cross Streets: | Penetanguishene Rd |
| Rooms: | 8 |
| Rooms +: | 5 |
| Bedrooms: | 2 |
| Bedrooms +: | 2 |
| Family Room: | F |
| Basement: | Full |
| Level/Floor | Room | Length(ft) | Width(ft) | Descriptions | |
| Room 1 | Main | Living Ro | 14.76 | 17.15 | |
| Room 2 | Main | Kitchen | 8.43 | 7.84 | |
| Room 3 | Main | Primary B | 11.32 | 10.66 | |
| Room 4 | Main | Bedroom 2 | 11.41 | 17.15 | |
| Room 5 | Main | Bathroom | 3 Pc Bath | ||
| Room 6 | Main | Dining Ro | 8.43 | 7.84 | |
| Room 7 | Main | Den | 9.68 | 9.25 | |
| Room 8 | Main | Foyer | 4.99 | 7.15 | |
| Room 9 | Basement | Recreatio | 18.34 | 22.24 | |
| Room 10 | Basement | Laundry | 14.01 | 16.33 | |
| Room 11 | Basement | Bedroom 3 | 11.09 | 14.92 | |
| Room 12 | Basement | Bedroom 4 | 7.68 | 10.82 | |
| Room 13 | Basement | Bathroom | 2 Pc Bath |
| Washroom Type | No. of Pieces | Level |
| Washroom Type 1 | 3 | Main |
| Washroom Type 2 | 2 | Basement |
| Washroom Type 3 | 0 | |
| Washroom Type 4 | 0 | |
| Washroom Type 5 | 0 |
| Total Area: | 0.00 |
| Approximatly Age: | 51-99 |
| Property Type: | Detached |
| Style: | Bungalow |
| Exterior: | Vinyl Siding |
| Garage Type: | Detached |
| (Parking/)Drive: | Private |
| Drive Parking Spaces: | 4 |
| Park #1 | |
| Parking Type: | Private |
| Park #2 | |
| Parking Type: | Private |
| Pool: | None |
| Other Structures: | Fence - Full |
| Approximatly Age: | 51-99 |
| Approximatly Square Footage: | 700-1100 |
| Property Features: | Skiing, School |
| CAC Included: | N |
| Water Included: | N |
| Cabel TV Included: | N |
| Common Elements Included: | N |
| Heat Included: | N |
| Parking Included: | N |
| Condo Tax Included: | N |
| Building Insurance Included: | N |
| Fireplace/Stove: | N |
| Heat Type: | Forced Air |
| Central Air Conditioning: | Central Air |
| Central Vac: | N |
| Laundry Level: | Syste |
| Ensuite Laundry: | F |
| Sewers: | Septic |
$
%
Years
This calculator is for demonstration purposes only. Always consult a professional
financial advisor before making personal financial decisions.
| Although the information displayed is believed to be accurate, no warranties or representations are made of any kind. |
| PARKER COULTER REALTY BROKERAGE INC. |
- Listing -1 of 0
|
|

Dir:
416-901-9881
Bus:
416-901-8881
Fax:
416-901-9881
| Virtual Tour | Book Showing | Email a Friend |
Jump To:
At a Glance:
| Type: | Freehold - Detached |
| Area: | Simcoe |
| Municipality: | Springwater |
| Neighbourhood: | Hillsdale |
| Style: | Bungalow |
| Lot Size: | x 153.12(Feet) |
| Approximate Age: | 51-99 |
| Tax: | $2,152 |
| Maintenance Fee: | $0 |
| Beds: | 2+2 |
| Baths: | 2 |
| Garage: | 0 |
| Fireplace: | N |
| Air Conditioning: | |
| Pool: | None |
Locatin Map:
Payment Calculator:

Contact Info
SOLTANIAN REAL ESTATE
Brokerage sharon@soltanianrealestate.com SOLTANIAN REAL ESTATE, Brokerage Independently owned and operated. 175 Willowdale Avenue #100, Toronto, Ontario M2N 4Y9 Office: 416-901-8881Fax: 416-901-9881Cell: 416-901-9881Office LocationFind us on map
Listing added to your favorite list
Looking for resale homes?

By agreeing to Terms of Use, you will have ability to search up to 311473 listings and access to richer information than found on REALTOR.ca through my website.

