$684,900
Available - For Sale
Listing ID: X12003685
64 Folison Stre , Hunt Club - South Keys and Area, K1T 3X7, Ottawa
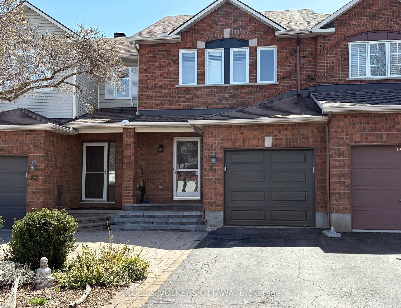
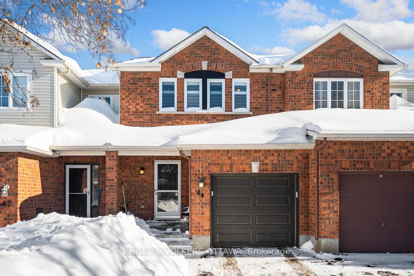
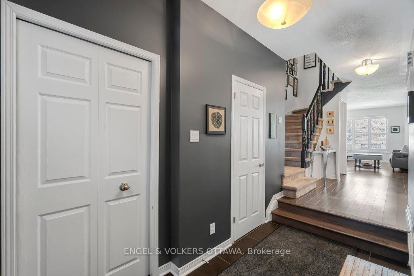

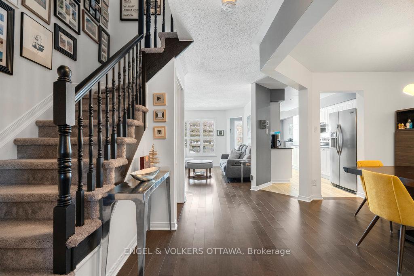
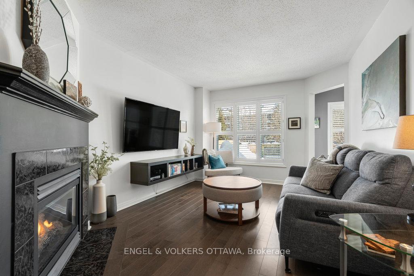
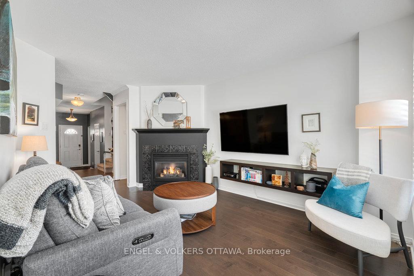
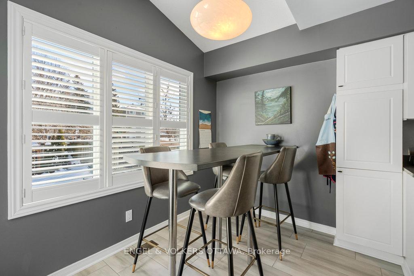
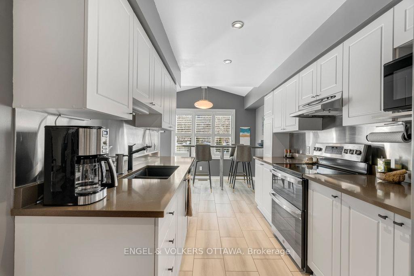
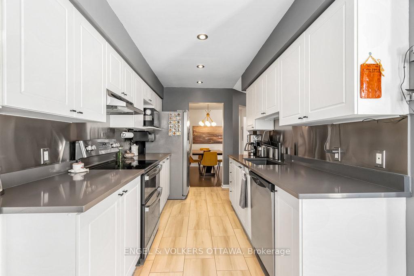
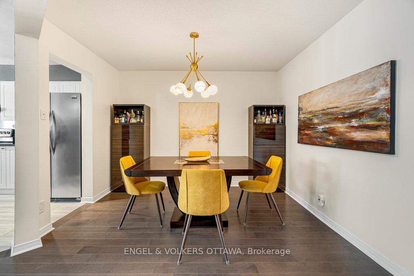
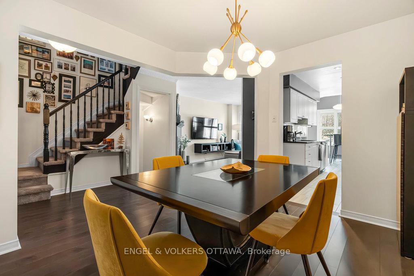

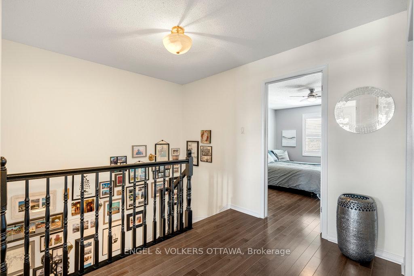
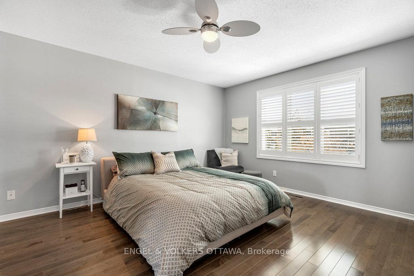
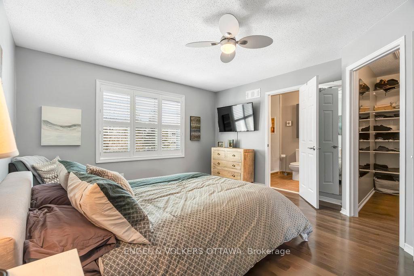
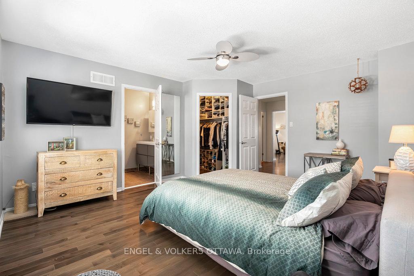
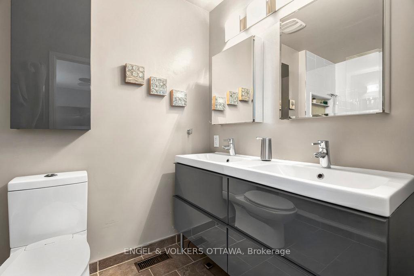
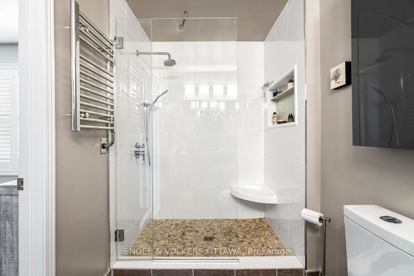
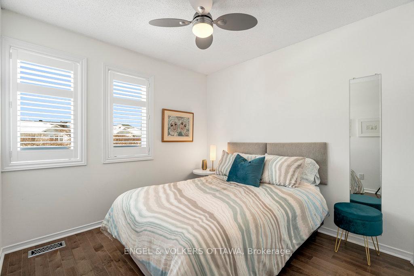
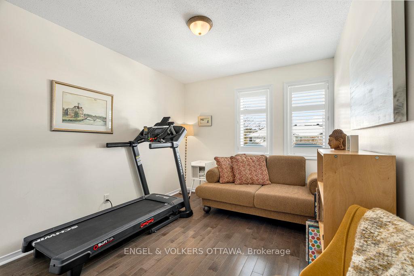
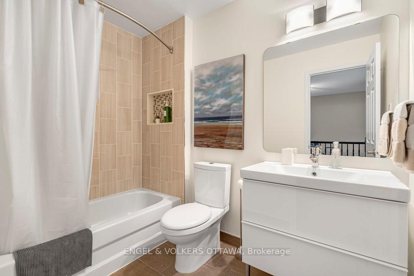
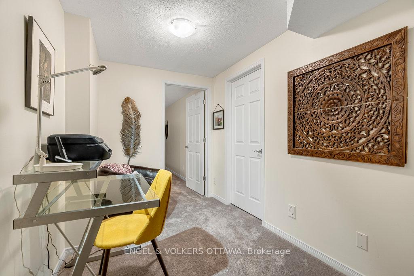
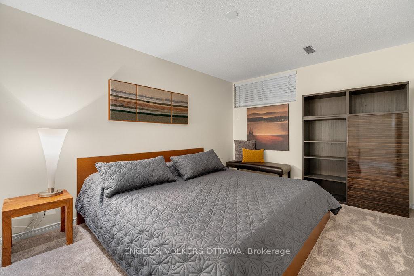
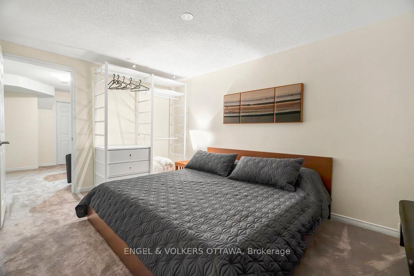
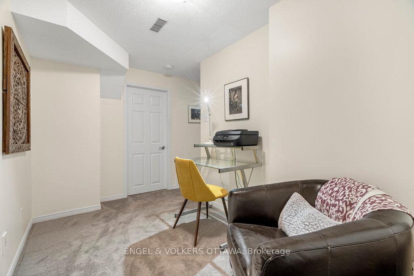
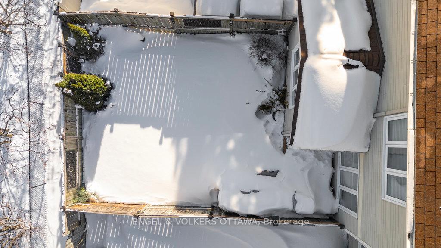
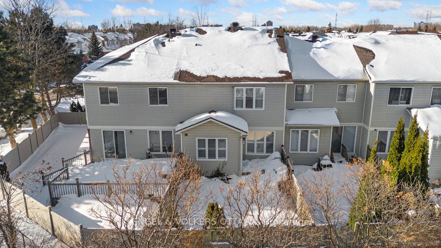
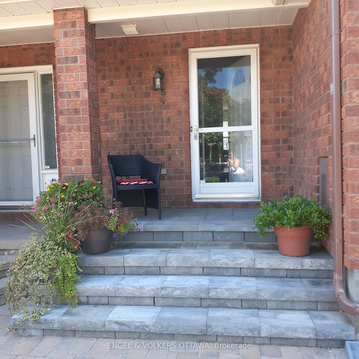
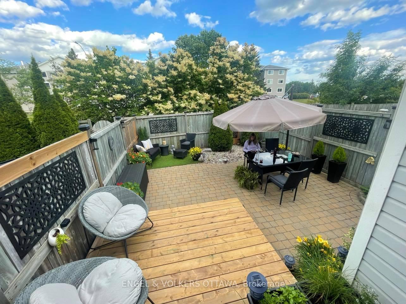

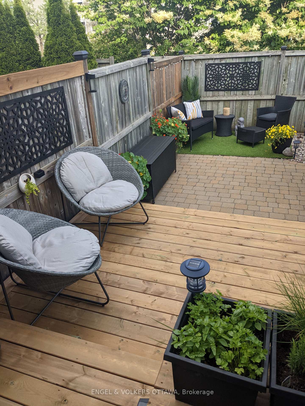
































| This exquisite, 3+1 bedroom, 3-bath townhome offers a prime location near shopping, recreation, schools, and bus routes. Countless high end finishings throughout including hardwood flooring on both levels, with an open-concept living area featuring a cozy gas fireplace and a formal dining room. Large foyer with double closets & oversized tiles leading to powder room with heated floors. The chef-inspired kitchen boasts Silestone countertops, heated floors, and stainless steel appliances, including a double oven. The primary suite is a retreat, complete with a fully renovated 4-piece ensuite, double sinks, heated towel rack, heated floors and a custom glass shower. Generous walk-in closet with built-in shelving units. Two additional spacious bedrooms with large windows and ample closet space, plus a beautifully renovated main bath. The lower level features a versatile sitting/office area and a fourth bedroom, perfect for families or guests. Enjoy the outdoors with a beautifully landscaped front yard and a private backyard with a deck, patio, and perennial gardens. This home combines comfort, style, and is move-in ready for a future Buyer to call home. |
| Price | $684,900 |
| Taxes: | $4000.00 |
| Occupancy: | Owner |
| Address: | 64 Folison Stre , Hunt Club - South Keys and Area, K1T 3X7, Ottawa |
| Directions/Cross Streets: | Lorry Greenberg / Margrave |
| Rooms: | 7 |
| Rooms +: | 1 |
| Bedrooms: | 3 |
| Bedrooms +: | 1 |
| Family Room: | F |
| Basement: | Finished |
| Level/Floor | Room | Length(ft) | Width(ft) | Descriptions | |
| Room 1 | Ground | Breakfast | 10.04 | 8.3 | Breakfast Area, Breakfast Bar |
| Room 2 | Ground | Kitchen | 11.97 | 7.12 | Backsplash, Quartz Counter |
| Room 3 | Ground | Living Ro | 10.89 | 15.78 | Fireplace |
| Room 4 | Ground | Dining Ro | 11.18 | 10.99 | |
| Room 5 | Ground | Foyer | 10.27 | 4.79 | Access To Garage |
| Room 6 | Second | Primary B | 14.66 | 12.86 | 4 Pc Ensuite, Closet Organizers, Walk-In Closet(s) |
| Room 7 | Second | Bedroom 2 | 13.12 | 8.95 | B/I Closet |
| Room 8 | Second | Bedroom 3 | 13.12 | 7.15 | B/I Closet |
| Room 9 | Second | Bathroom | 9.77 | 5.08 | 4 Pc Ensuite |
| Room 10 | Second | Bathroom | 8 | 4.99 | 4 Pc Bath |
| Room 11 | Ground | Bathroom | 4 | 4.99 | 2 Pc Bath |
| Room 12 | Basement | Bedroom 4 | 14.04 | 9.41 | |
| Room 13 | Basement | Study | 10.59 | 6.49 | |
| Room 14 |
| Washroom Type | No. of Pieces | Level |
| Washroom Type 1 | 2 | Ground |
| Washroom Type 2 | 4 | Second |
| Washroom Type 3 | 3 | Second |
| Washroom Type 4 | 0 | |
| Washroom Type 5 | 0 |
| Total Area: | 0.00 |
| Property Type: | Att/Row/Townhouse |
| Style: | 2-Storey |
| Exterior: | Brick, Vinyl Siding |
| Garage Type: | Attached |
| (Parking/)Drive: | Inside Ent |
| Drive Parking Spaces: | 2 |
| Park #1 | |
| Parking Type: | Inside Ent |
| Park #2 | |
| Parking Type: | Inside Ent |
| Pool: | None |
| Approximatly Square Footage: | 1100-1500 |
| Property Features: | Public Trans, Rec./Commun.Centre |
| CAC Included: | N |
| Water Included: | N |
| Cabel TV Included: | N |
| Common Elements Included: | N |
| Heat Included: | N |
| Parking Included: | N |
| Condo Tax Included: | N |
| Building Insurance Included: | N |
| Fireplace/Stove: | Y |
| Heat Type: | Forced Air |
| Central Air Conditioning: | Central Air |
| Central Vac: | Y |
| Laundry Level: | Syste |
| Ensuite Laundry: | F |
| Elevator Lift: | False |
| Sewers: | Sewer |
| Utilities-Cable: | Y |
| Utilities-Hydro: | Y |
$
%
Years
This calculator is for demonstration purposes only. Always consult a professional
financial advisor before making personal financial decisions.
| Although the information displayed is believed to be accurate, no warranties or representations are made of any kind. |
| ENGEL & VOLKERS OTTAWA |
- Listing -1 of 0
|
|

Dir:
416-901-9881
Bus:
416-901-8881
Fax:
416-901-9881
| Virtual Tour | Book Showing | Email a Friend |
Jump To:
At a Glance:
| Type: | Freehold - Att/Row/Townhouse |
| Area: | Ottawa |
| Municipality: | Hunt Club - South Keys and Area |
| Neighbourhood: | 3806 - Hunt Club Park/Greenboro |
| Style: | 2-Storey |
| Lot Size: | x 103.97(Feet) |
| Approximate Age: | |
| Tax: | $4,000 |
| Maintenance Fee: | $0 |
| Beds: | 3+1 |
| Baths: | 3 |
| Garage: | 0 |
| Fireplace: | Y |
| Air Conditioning: | |
| Pool: | None |
Locatin Map:
Payment Calculator:

Contact Info
SOLTANIAN REAL ESTATE
Brokerage sharon@soltanianrealestate.com SOLTANIAN REAL ESTATE, Brokerage Independently owned and operated. 175 Willowdale Avenue #100, Toronto, Ontario M2N 4Y9 Office: 416-901-8881Fax: 416-901-9881Cell: 416-901-9881Office LocationFind us on map
Listing added to your favorite list
Looking for resale homes?

By agreeing to Terms of Use, you will have ability to search up to 311473 listings and access to richer information than found on REALTOR.ca through my website.

