$729,900
Available - For Sale
Listing ID: X12133288
54 Mcintosh Cres , Quinte West, K8V 0G1, Hastings
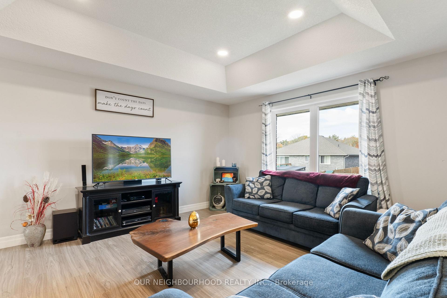
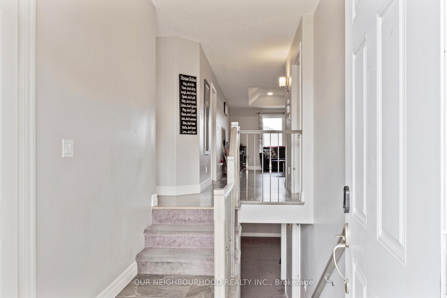
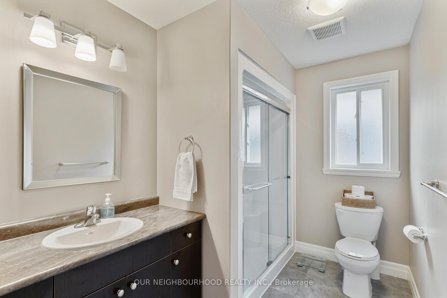
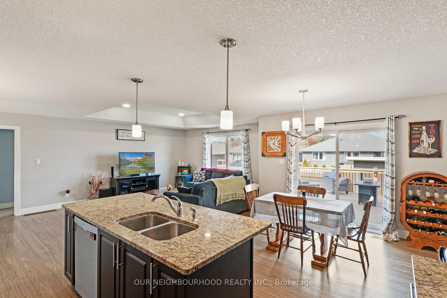
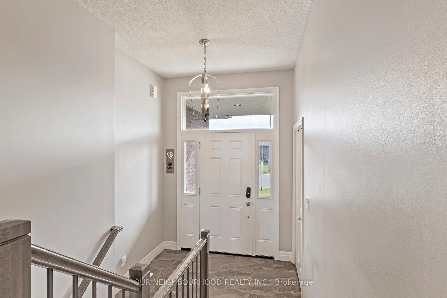
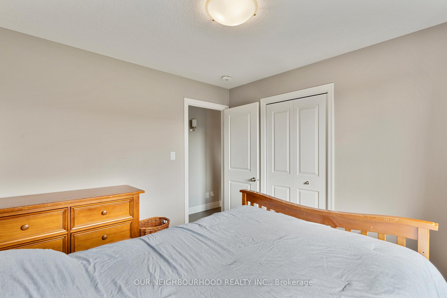

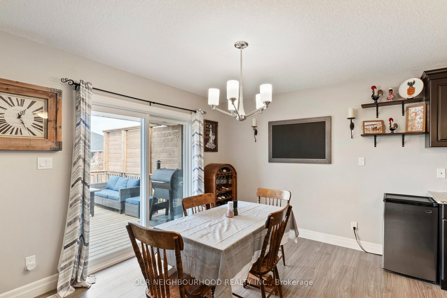

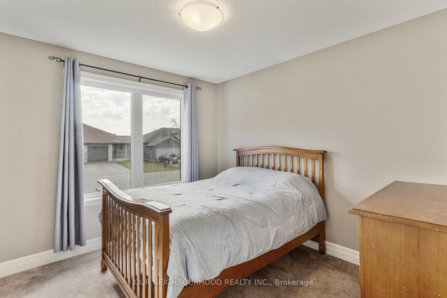
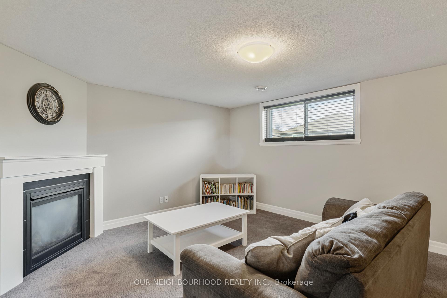
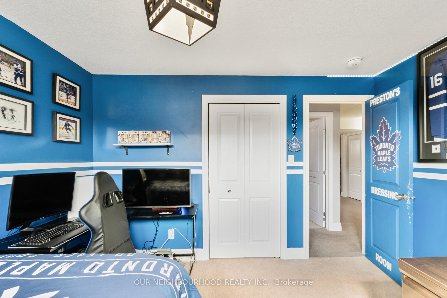
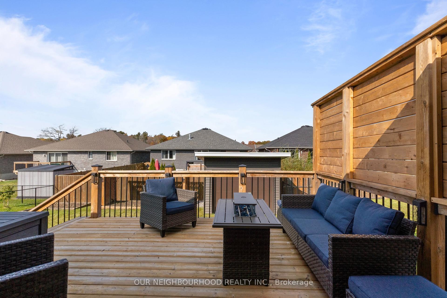
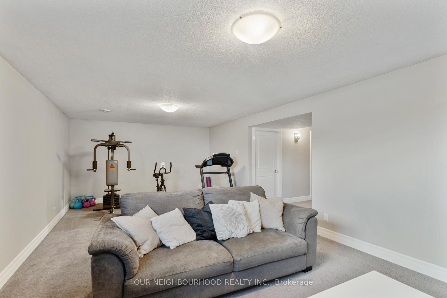
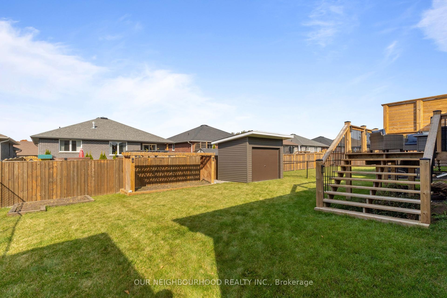
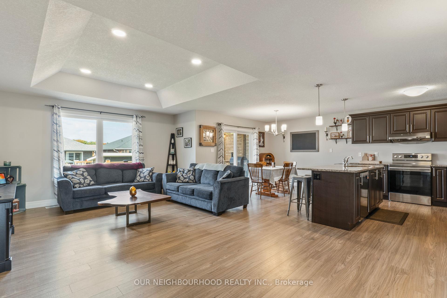
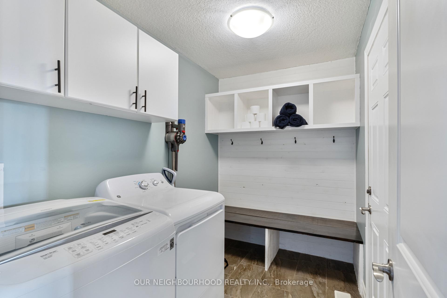
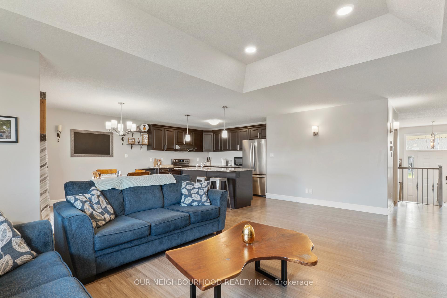
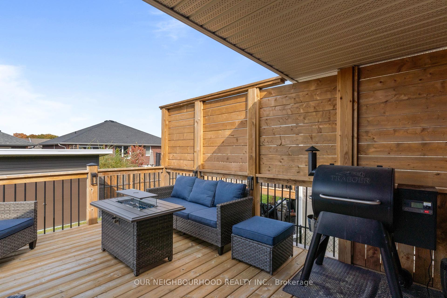
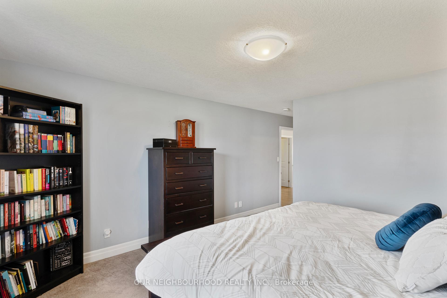
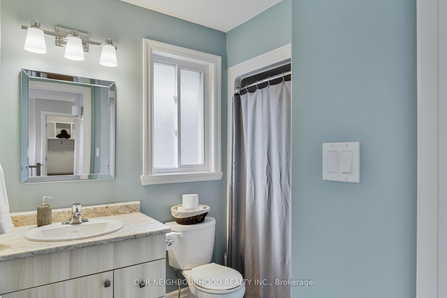
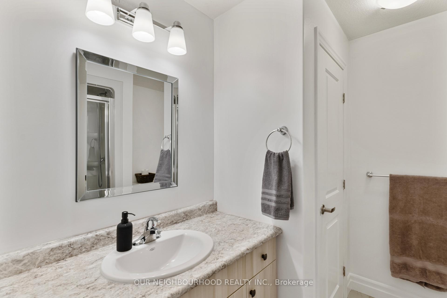

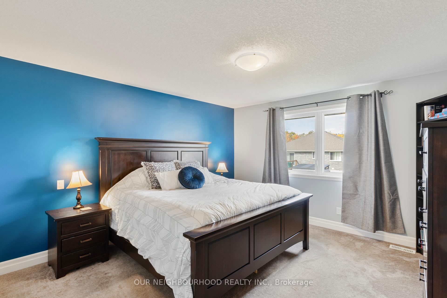
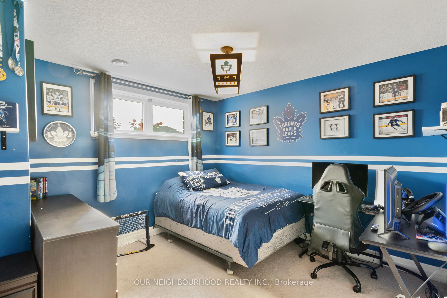
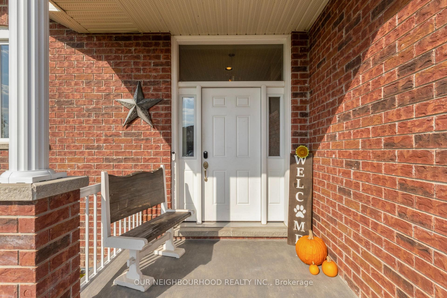
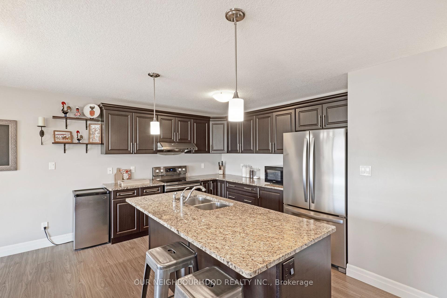
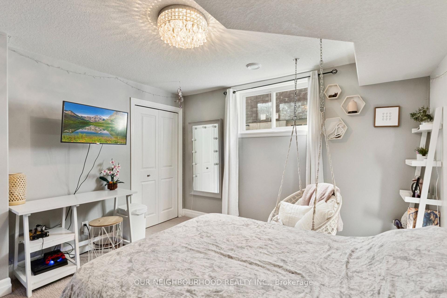

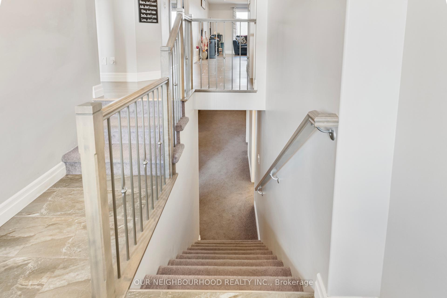
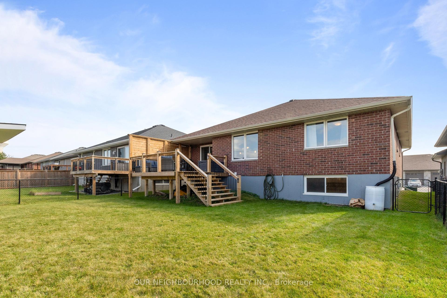































| Welcome to this charming bungalow, nestled in a fantastic, family-friendly community close to great schools, shopping, parks, and CFB Trenton. This home offers a perfect blend of comfort and convenience, ideal for families or those looking for a peaceful retreat. Step into the open-concept living space featuring beautiful laminate flooring throughout. The kitchen is a chef's delight, boasting a large island with a breakfast bar, sink, dishwasher, and ample storage, all illuminated by stylish pendant lighting. The dining area opens onto a spacious back deck, perfect for summer barbecues and outdoor entertaining. The primary bedroom offers a private 3-piece ensuite and a walk-in closet for added convenience. The second bedroom, overlooking the front yard with a bright, south-facing window, is perfect for a guest room or home office. Enjoy the ease of main-floor laundry with direct access to the fully insulated garage, equipped with a 240-volt outlet. The lower level provides even more living space with two additional bedrooms featuring above-grade windows, ensuring plenty of natural light. A cozy rec room with a gas fireplace and another above-grade window offers a great space for family movie nights or game days. A shared 3-piece bathroom completes this level, making it perfect for guests or extended family. |
| Price | $729,900 |
| Taxes: | $4815.12 |
| Occupancy: | Owner |
| Address: | 54 Mcintosh Cres , Quinte West, K8V 0G1, Hastings |
| Acreage: | < .50 |
| Directions/Cross Streets: | Little Farm Blvd / HWY 2 |
| Rooms: | 5 |
| Rooms +: | 3 |
| Bedrooms: | 2 |
| Bedrooms +: | 2 |
| Family Room: | F |
| Basement: | Finished |
| Level/Floor | Room | Length(ft) | Width(ft) | Descriptions | |
| Room 1 | Main | Kitchen | 12 | 6.69 | Breakfast Bar, Granite Counters, Open Concept |
| Room 2 | Main | Dining Ro | 10.4 | 11.64 | Walk-Out, Eat-in Kitchen, Laminate |
| Room 3 | Main | Living Ro | 13.94 | 21.09 | Coffered Ceiling(s), Pot Lights, Open Concept |
| Room 4 | Main | Primary B | 13.28 | 13.42 | 3 Pc Ensuite, Walk-In Closet(s), Broadloom |
| Room 5 | Main | Bedroom 2 | 9.84 | 10.4 | Large Window, Overlooks Frontyard, Closet |
| Room 6 | Lower | Recreatio | 26.73 | 13.32 | Gas Fireplace, Above Grade Window, Broadloom |
| Room 7 | Lower | Bedroom 3 | 11.61 | 11.71 | Above Grade Window, Closet, Broadloom |
| Room 8 | Lower | Bedroom 4 | 10.99 | 11.71 | Above Grade Window, Closet, Overlooks Frontyard |
| Washroom Type | No. of Pieces | Level |
| Washroom Type 1 | 3 | Main |
| Washroom Type 2 | 4 | Main |
| Washroom Type 3 | 3 | Lower |
| Washroom Type 4 | 0 | |
| Washroom Type 5 | 0 |
| Total Area: | 0.00 |
| Approximatly Age: | 6-15 |
| Property Type: | Detached |
| Style: | Bungalow-Raised |
| Exterior: | Brick |
| Garage Type: | Attached |
| (Parking/)Drive: | Private Do |
| Drive Parking Spaces: | 4 |
| Park #1 | |
| Parking Type: | Private Do |
| Park #2 | |
| Parking Type: | Private Do |
| Pool: | None |
| Other Structures: | Garden Shed |
| Approximatly Age: | 6-15 |
| Approximatly Square Footage: | 1100-1500 |
| CAC Included: | N |
| Water Included: | N |
| Cabel TV Included: | N |
| Common Elements Included: | N |
| Heat Included: | N |
| Parking Included: | N |
| Condo Tax Included: | N |
| Building Insurance Included: | N |
| Fireplace/Stove: | Y |
| Heat Type: | Forced Air |
| Central Air Conditioning: | Central Air |
| Central Vac: | Y |
| Laundry Level: | Syste |
| Ensuite Laundry: | F |
| Sewers: | Sewer |
| Utilities-Cable: | A |
| Utilities-Hydro: | Y |
$
%
Years
This calculator is for demonstration purposes only. Always consult a professional
financial advisor before making personal financial decisions.
| Although the information displayed is believed to be accurate, no warranties or representations are made of any kind. |
| OUR NEIGHBOURHOOD REALTY INC. |
- Listing -1 of 0
|
|

Dir:
49.24x114.35x0
| Virtual Tour | Book Showing | Email a Friend |
Jump To:
At a Glance:
| Type: | Freehold - Detached |
| Area: | Hastings |
| Municipality: | Quinte West |
| Neighbourhood: | Murray Ward |
| Style: | Bungalow-Raised |
| Lot Size: | x 114.83(Feet) |
| Approximate Age: | 6-15 |
| Tax: | $4,815.12 |
| Maintenance Fee: | $0 |
| Beds: | 2+2 |
| Baths: | 3 |
| Garage: | 0 |
| Fireplace: | Y |
| Air Conditioning: | |
| Pool: | None |
Locatin Map:
Payment Calculator:

Contact Info
SOLTANIAN REAL ESTATE
Brokerage sharon@soltanianrealestate.com SOLTANIAN REAL ESTATE, Brokerage Independently owned and operated. 175 Willowdale Avenue #100, Toronto, Ontario M2N 4Y9 Office: 416-901-8881Fax: 416-901-9881Cell: 416-901-9881Office LocationFind us on map
Listing added to your favorite list
Looking for resale homes?

By agreeing to Terms of Use, you will have ability to search up to 311473 listings and access to richer information than found on REALTOR.ca through my website.

