$1,325,000
Available - For Sale
Listing ID: W12133301
3377 sixth Line , Oakville, L6H 0Y7, Halton
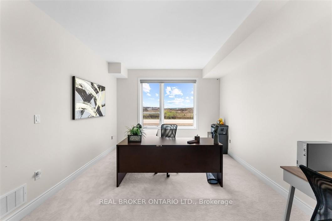
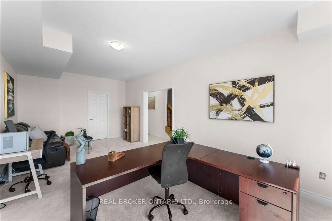
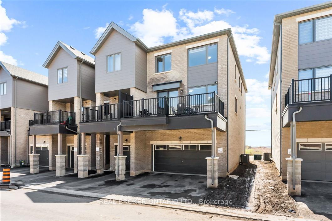
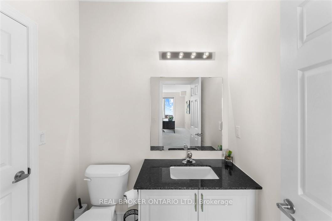
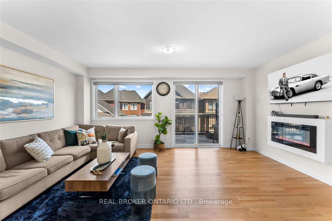
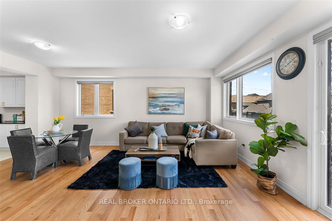

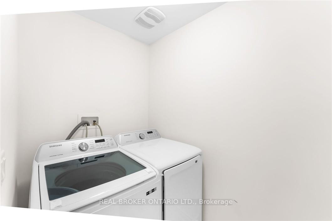
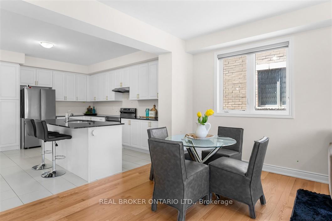
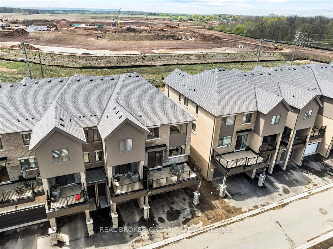
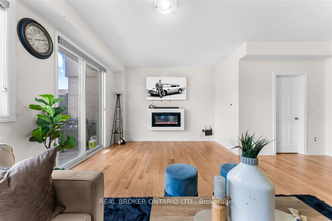
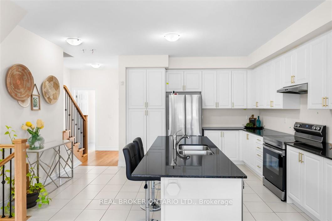
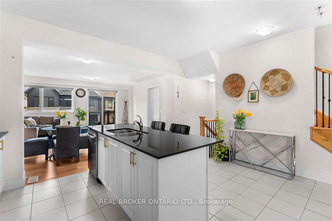
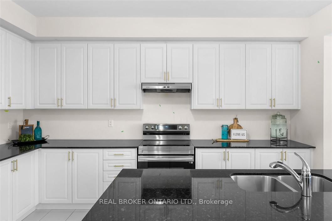
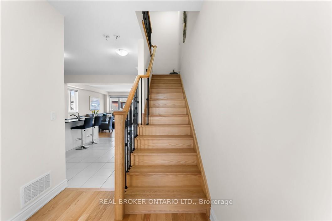
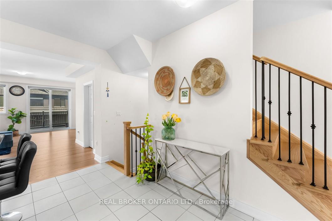
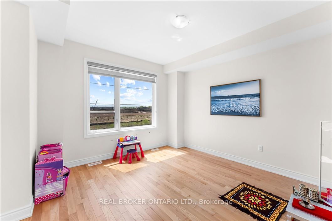
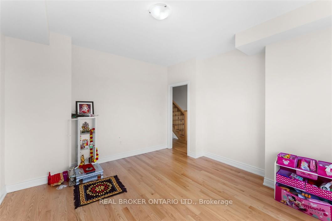
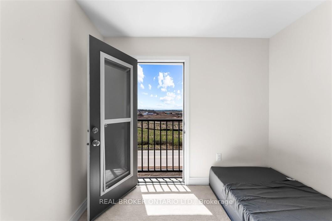
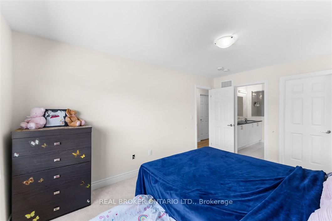
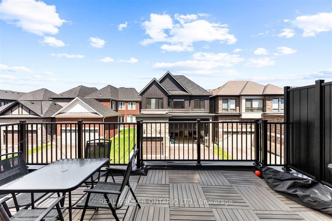
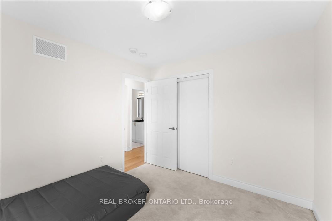
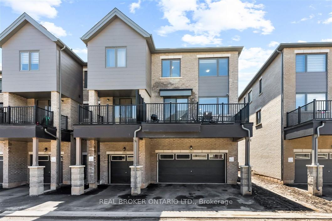
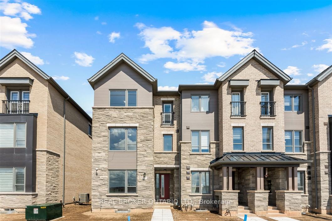

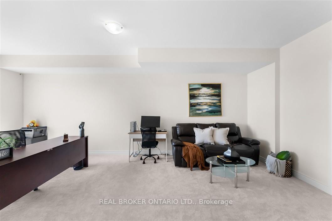
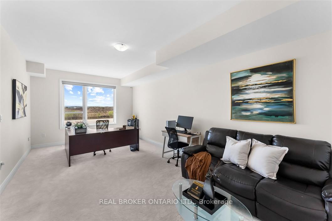
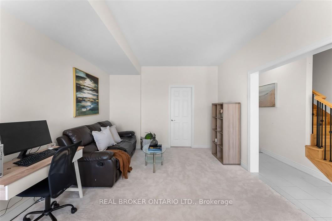
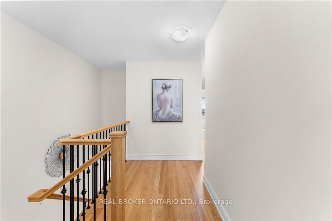
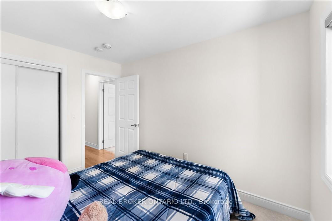
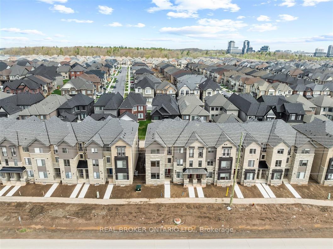
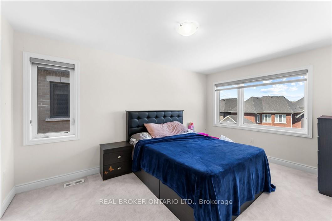
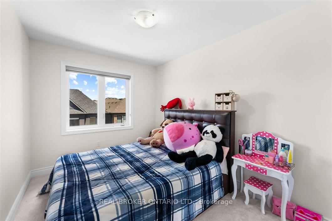
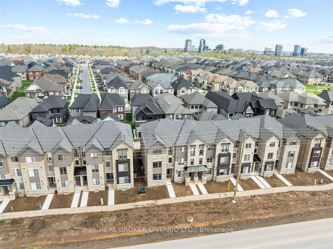
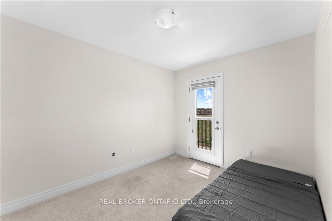
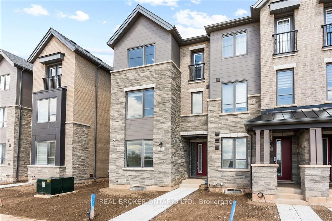
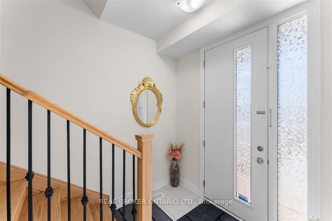
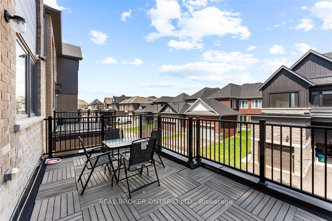
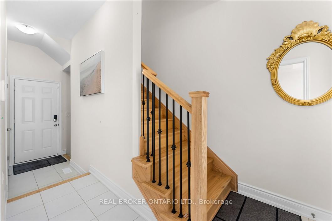
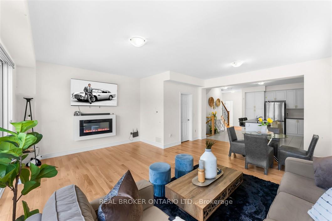
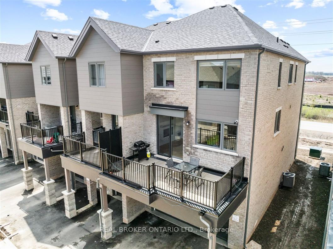
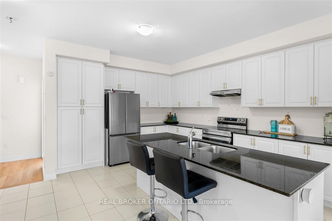
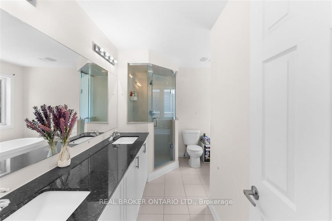
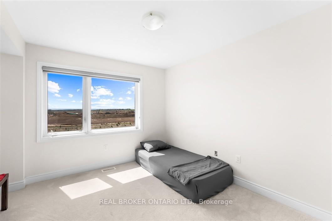

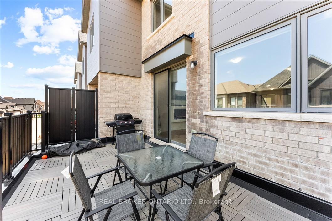
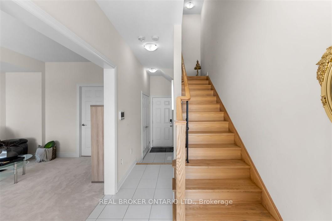
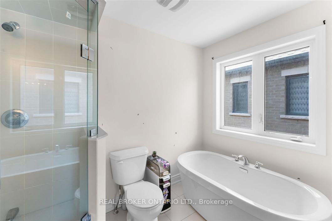
















































| Priced to Sell!!!! Stunning End Unit Townhome in Oakville's Rural Community-,This 1 Year New Townhome boasts the finest finishings in the neighborhood. Featuring 4 spacious bedrooms and 4 modern washrooms, this freehold property is situated in the heart of Oakville's serene community.The home includes a double car garage and Car Parking for 4 Cars The open-concept living and dining rooms seamlessly flow onto a balcony, perfect for Relaxing / Entertaining or creating a welcoming space for family gatherings. Designed for convenience, the property offers a separate dining area and a dedicated office/den, ideal for working from home.The Living/Dining Area flows seamlessly into a Modern Kitchen with Granite Counters, Stainless Steel Appliances and a Pantry.The third floor houses 4 bedrooms, including a luxurious primary bedroom with a 6 Pc ensuite and a walk-in closet. Large, beautiful windows provide clear views, and the laundry is conveniently located on the second floor.The unfinished basement with Rough in for full bath offers additional space that can be transformed into an entertainment area or converted into an in-law suite and is awaiting your personal touch.Located close to top-rated schools, GO transit, and major highways, this home offers the perfect blend of tranquility and accessibility. Don't miss the opportunity to make this exceptional property your new home! |
| Price | $1,325,000 |
| Taxes: | $0.00 |
| Occupancy: | Owner |
| Address: | 3377 sixth Line , Oakville, L6H 0Y7, Halton |
| Directions/Cross Streets: | Sixth Line / Dundas |
| Rooms: | 12 |
| Bedrooms: | 4 |
| Bedrooms +: | 0 |
| Family Room: | T |
| Basement: | Full |
| Level/Floor | Room | Length(ft) | Width(ft) | Descriptions | |
| Room 1 | Ground | Family Ro | 21.91 | 11.84 | Hardwood Floor, 2 Pc Bath, W/O To Garage |
| Room 2 | Second | Living Ro | 18.96 | 13.81 | Hardwood Floor, Combined w/Dining, Fireplace |
| Room 3 | Second | Dining Ro | 18.96 | 13.81 | Hardwood Floor, Combined w/Living, Open Concept |
| Room 4 | Second | Kitchen | 15.42 | 14.2 | Ceramic Floor, Stainless Steel Appl, Centre Island |
| Room 5 | Second | Den | 11.55 | 12.82 | Hardwood Floor, Window, 2 Pc Bath |
| Room 6 | Third | Primary B | 14.79 | 10.07 | Broadloom, 6 Pc Ensuite, Walk-In Closet(s) |
| Room 7 | Third | Bedroom 2 | 10.89 | 9.02 | Broadloom, 4 Pc Bath, Closet Organizers |
| Room 8 | Third | Bedroom 3 | 10.89 | 9.02 | Broadloom, Juliette Balcony, Window |
| Room 9 | Third | Bedroom 4 | 10.99 | 8.89 | Broadloom, Closet, Window |
| Room 10 | Third | Laundry | Concrete Floor |
| Washroom Type | No. of Pieces | Level |
| Washroom Type 1 | 2 | Main |
| Washroom Type 2 | 2 | Second |
| Washroom Type 3 | 4 | Third |
| Washroom Type 4 | 6 | Third |
| Washroom Type 5 | 0 |
| Total Area: | 0.00 |
| Property Type: | Att/Row/Townhouse |
| Style: | 3-Storey |
| Exterior: | Brick, Stone |
| Garage Type: | Built-In |
| (Parking/)Drive: | Private |
| Drive Parking Spaces: | 2 |
| Park #1 | |
| Parking Type: | Private |
| Park #2 | |
| Parking Type: | Private |
| Pool: | None |
| Approximatly Square Footage: | 2500-3000 |
| CAC Included: | N |
| Water Included: | N |
| Cabel TV Included: | N |
| Common Elements Included: | N |
| Heat Included: | N |
| Parking Included: | N |
| Condo Tax Included: | N |
| Building Insurance Included: | N |
| Fireplace/Stove: | Y |
| Heat Type: | Forced Air |
| Central Air Conditioning: | Central Air |
| Central Vac: | N |
| Laundry Level: | Syste |
| Ensuite Laundry: | F |
| Sewers: | Sewer |
$
%
Years
This calculator is for demonstration purposes only. Always consult a professional
financial advisor before making personal financial decisions.
| Although the information displayed is believed to be accurate, no warranties or representations are made of any kind. |
| REAL BROKER ONTARIO LTD. |
- Listing -1 of 0
|
|

Dir:
416-901-9881
Bus:
416-901-8881
Fax:
416-901-9881
| Book Showing | Email a Friend |
Jump To:
At a Glance:
| Type: | Freehold - Att/Row/Townhouse |
| Area: | Halton |
| Municipality: | Oakville |
| Neighbourhood: | 1008 - GO Glenorchy |
| Style: | 3-Storey |
| Lot Size: | x 83.00(Feet) |
| Approximate Age: | |
| Tax: | $0 |
| Maintenance Fee: | $0 |
| Beds: | 4 |
| Baths: | 4 |
| Garage: | 0 |
| Fireplace: | Y |
| Air Conditioning: | |
| Pool: | None |
Locatin Map:
Payment Calculator:

Contact Info
SOLTANIAN REAL ESTATE
Brokerage sharon@soltanianrealestate.com SOLTANIAN REAL ESTATE, Brokerage Independently owned and operated. 175 Willowdale Avenue #100, Toronto, Ontario M2N 4Y9 Office: 416-901-8881Fax: 416-901-9881Cell: 416-901-9881Office LocationFind us on map
Listing added to your favorite list
Looking for resale homes?

By agreeing to Terms of Use, you will have ability to search up to 311473 listings and access to richer information than found on REALTOR.ca through my website.

