$624,900
Available - For Sale
Listing ID: X12133315
46 Runge Driv , Petawawa, K8A 8P2, Renfrew
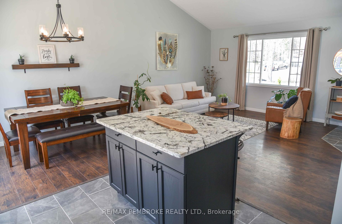
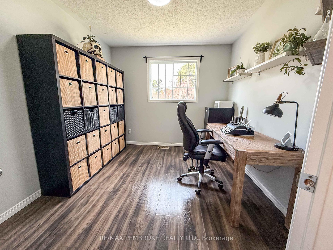

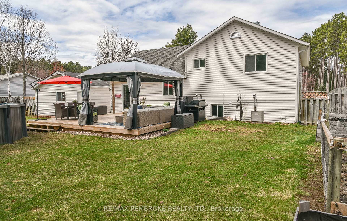
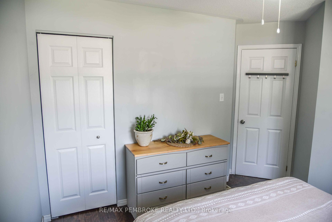
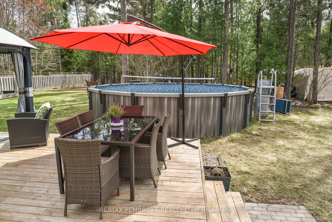
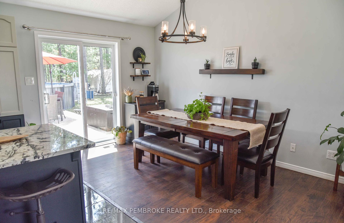
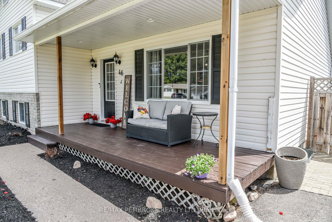

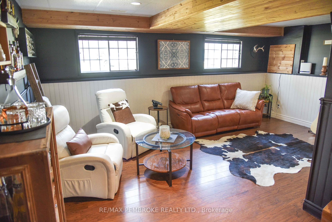
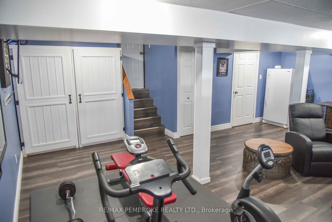
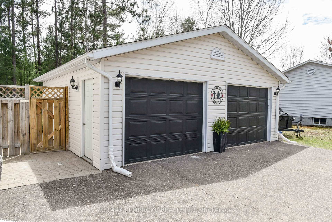
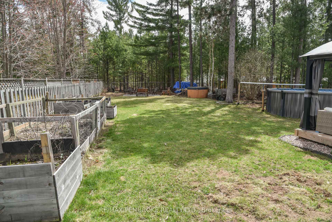
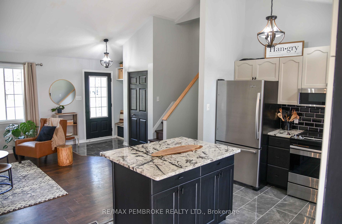
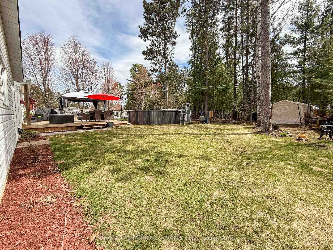
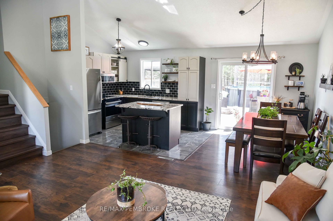
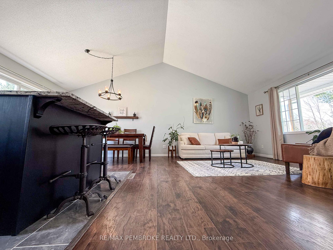
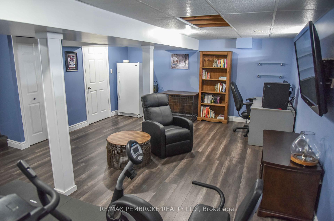
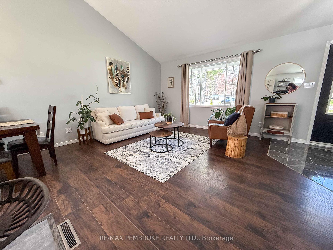
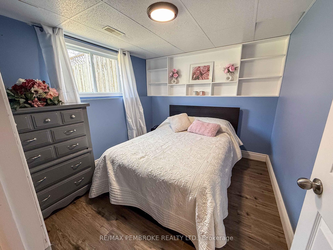

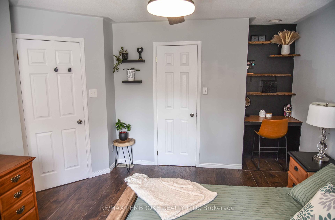
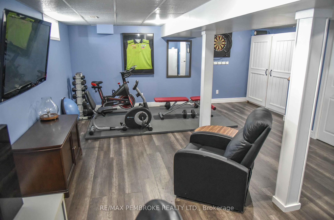
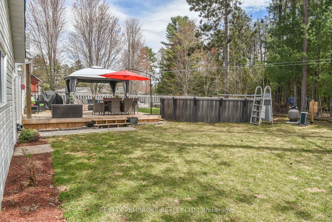
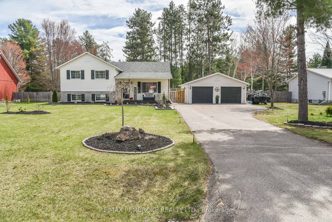
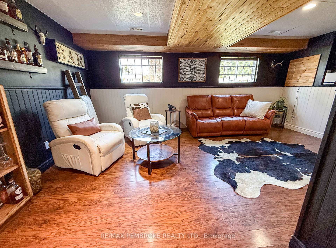
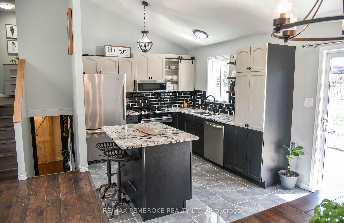


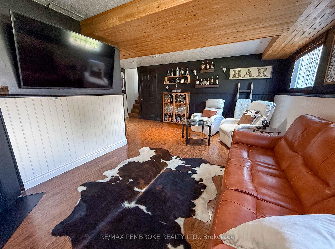
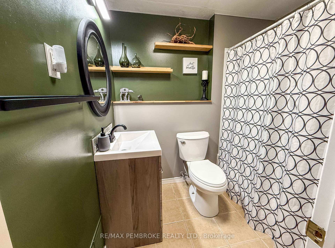
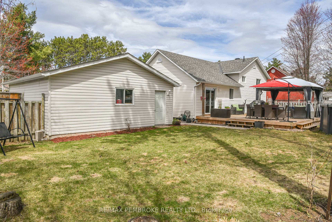
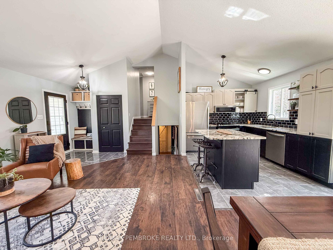
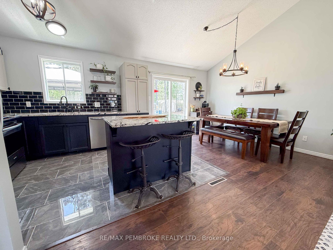
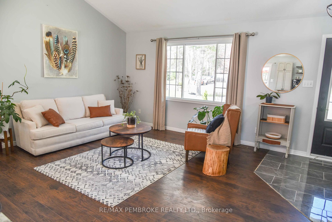
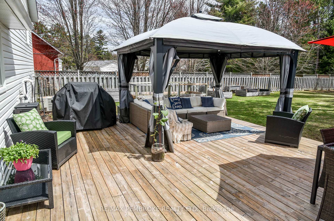

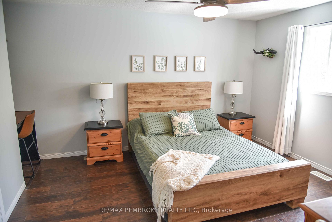
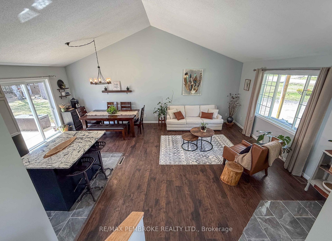

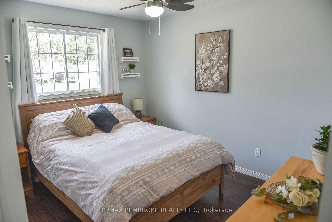
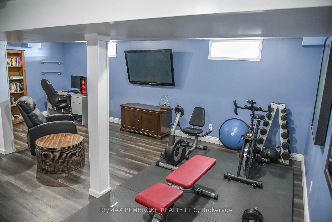
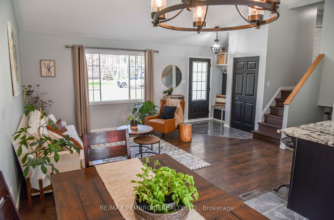
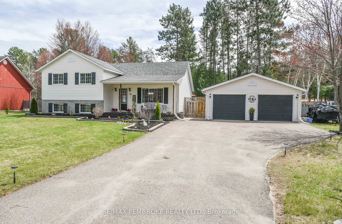
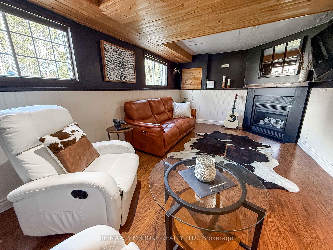
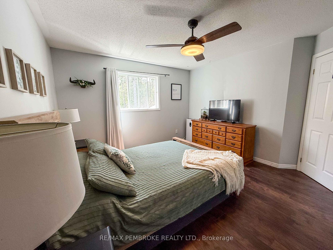
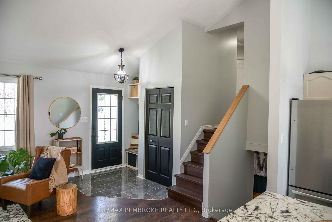
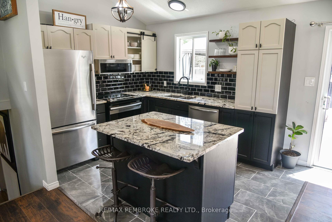
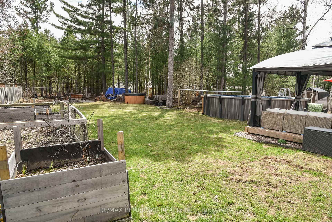
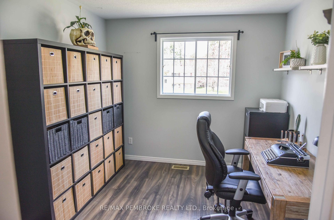


















































| Welcome to your dream home in one of Petawawa's most sought-after neighbourhoods! This pristine and move-in ready side split offers the perfect blend of style, space, and comfort inside and out. Step into the bright, open-concept main level, where vaulted ceilings create an airy and welcoming atmosphere. The seamless flow leads directly to your private deck, ideal for entertaining or relaxing in the sun. Upstairs, you'll find three bedrooms and a 5-piece bathroom. The lower level adds incredible versatility with a fourth bedroom, another full bathroom, and two generous family rooms perfect for movie nights, a home gym, or a playroom. Out back, enjoy your fully fenced oasis complete with an above-ground pool, deck, pergola, fire pit, and ample storage. .Don't miss this opportunity to own a fresh, well-maintained home in a location that combines convenience with community charm! 24 hour irrevocable on all offers. |
| Price | $624,900 |
| Taxes: | $3660.00 |
| Occupancy: | Owner |
| Address: | 46 Runge Driv , Petawawa, K8A 8P2, Renfrew |
| Directions/Cross Streets: | Runge and Dennis |
| Rooms: | 12 |
| Bedrooms: | 3 |
| Bedrooms +: | 1 |
| Family Room: | T |
| Basement: | Full, Finished |
| Level/Floor | Room | Length(ft) | Width(ft) | Descriptions | |
| Room 1 | Main | Living Ro | 15.48 | 13.48 | |
| Room 2 | Main | Dining Ro | 10.99 | 9.15 | |
| Room 3 | Main | Kitchen | 9.15 | 8.66 | |
| Room 4 | Second | Primary B | 13.48 | 11.97 | |
| Room 5 | Second | Bedroom 2 | 10.99 | 9.32 | |
| Room 6 | Second | Bedroom 3 | 10.99 | 9.22 | |
| Room 7 | Second | Bathroom | 9.15 | 6.4 | |
| Room 8 | Lower | Family Ro | 18.3 | 10.66 | |
| Room 9 | Lower | Bedroom 4 | 9.32 | 8.99 | |
| Room 10 | Lower | Bathroom | 7.15 | 5.41 | |
| Room 11 | Lower | Recreatio | 21.48 | 14.99 | |
| Room 12 | Lower | Laundry | 9.15 | 9.15 |
| Washroom Type | No. of Pieces | Level |
| Washroom Type 1 | 5 | Second |
| Washroom Type 2 | 4 | Lower |
| Washroom Type 3 | 0 | |
| Washroom Type 4 | 0 | |
| Washroom Type 5 | 0 |
| Total Area: | 0.00 |
| Property Type: | Detached |
| Style: | Sidesplit |
| Exterior: | Brick, Vinyl Siding |
| Garage Type: | Detached |
| Drive Parking Spaces: | 4 |
| Pool: | Above Gr |
| Approximatly Square Footage: | 1100-1500 |
| CAC Included: | N |
| Water Included: | N |
| Cabel TV Included: | N |
| Common Elements Included: | N |
| Heat Included: | N |
| Parking Included: | N |
| Condo Tax Included: | N |
| Building Insurance Included: | N |
| Fireplace/Stove: | Y |
| Heat Type: | Forced Air |
| Central Air Conditioning: | Central Air |
| Central Vac: | N |
| Laundry Level: | Syste |
| Ensuite Laundry: | F |
| Sewers: | Septic |
$
%
Years
This calculator is for demonstration purposes only. Always consult a professional
financial advisor before making personal financial decisions.
| Although the information displayed is believed to be accurate, no warranties or representations are made of any kind. |
| RE/MAX PEMBROKE REALTY LTD. |
- Listing -1 of 0
|
|

Dir:
416-901-9881
Bus:
416-901-8881
Fax:
416-901-9881
| Book Showing | Email a Friend |
Jump To:
At a Glance:
| Type: | Freehold - Detached |
| Area: | Renfrew |
| Municipality: | Petawawa |
| Neighbourhood: | 520 - Petawawa |
| Style: | Sidesplit |
| Lot Size: | x 200.33(Feet) |
| Approximate Age: | |
| Tax: | $3,660 |
| Maintenance Fee: | $0 |
| Beds: | 3+1 |
| Baths: | 2 |
| Garage: | 0 |
| Fireplace: | Y |
| Air Conditioning: | |
| Pool: | Above Gr |
Locatin Map:
Payment Calculator:

Contact Info
SOLTANIAN REAL ESTATE
Brokerage sharon@soltanianrealestate.com SOLTANIAN REAL ESTATE, Brokerage Independently owned and operated. 175 Willowdale Avenue #100, Toronto, Ontario M2N 4Y9 Office: 416-901-8881Fax: 416-901-9881Cell: 416-901-9881Office LocationFind us on map
Listing added to your favorite list
Looking for resale homes?

By agreeing to Terms of Use, you will have ability to search up to 311473 listings and access to richer information than found on REALTOR.ca through my website.

