$1,199,000
Available - For Sale
Listing ID: W12122290
2183 Birchleaf Lane , Burlington, L7L 6G8, Halton
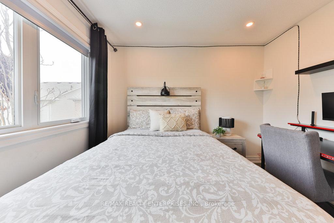
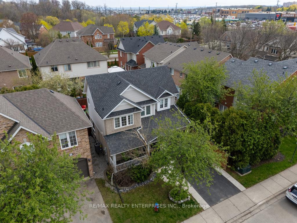
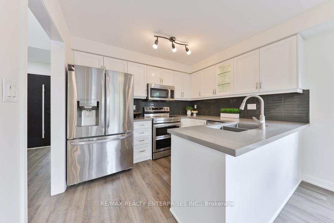
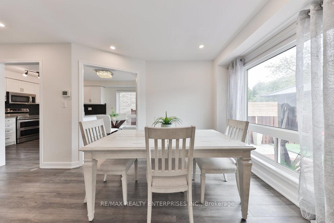
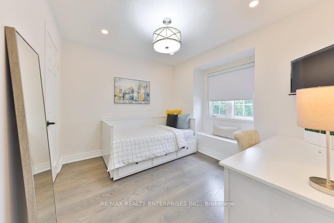
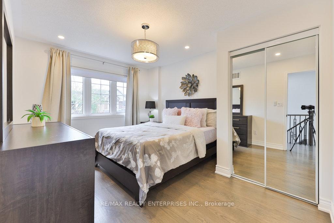
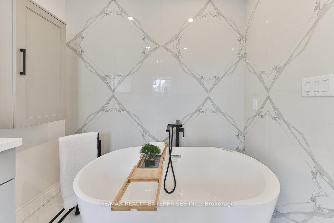
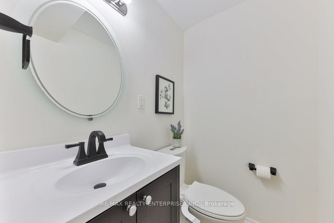
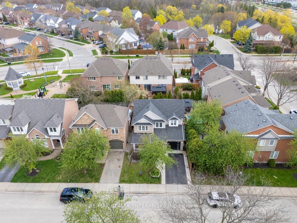
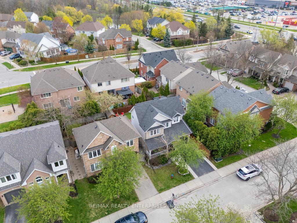
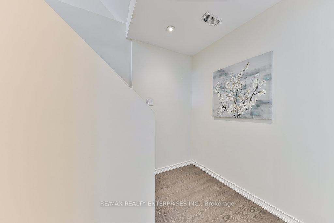
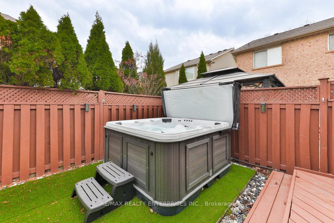
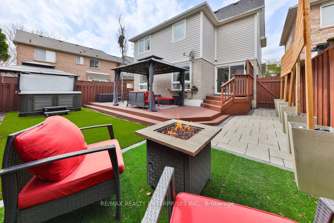
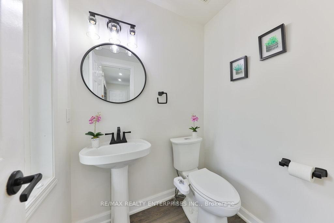
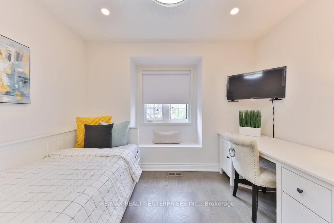
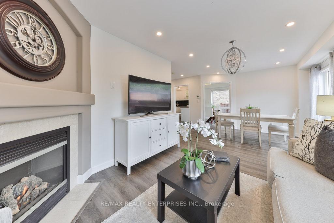
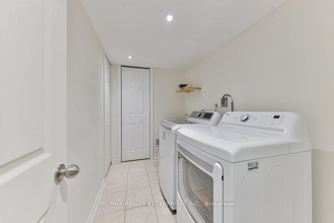
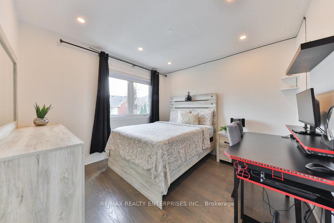
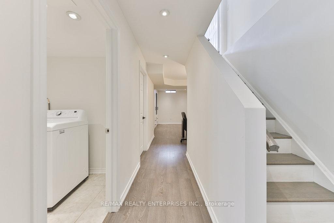
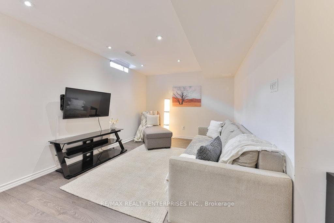
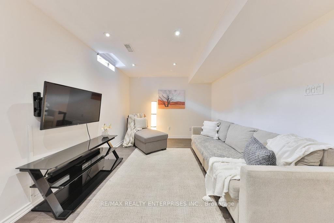
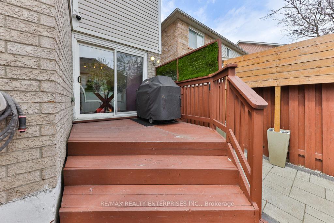
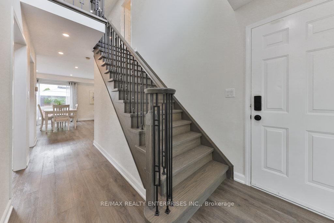
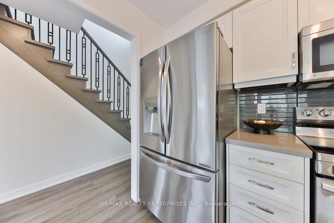
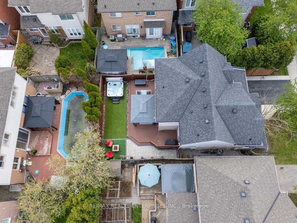
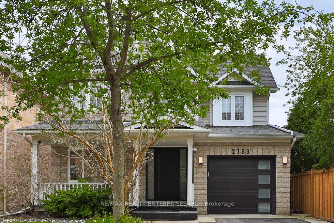
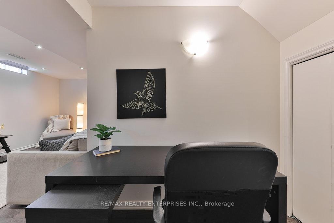
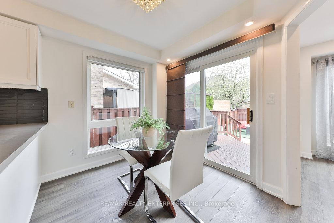
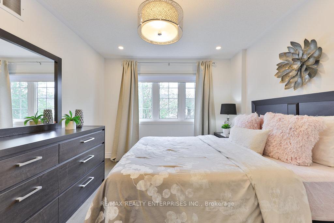
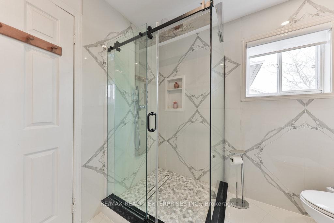
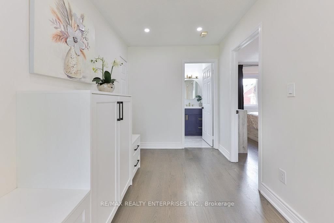
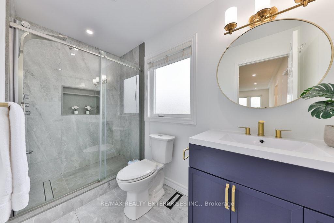
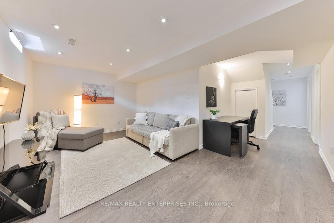
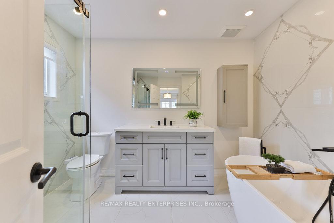
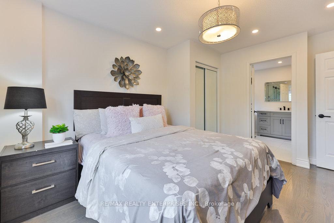
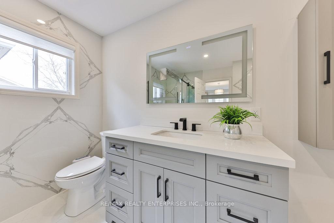
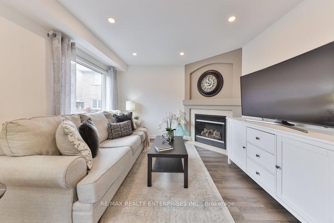
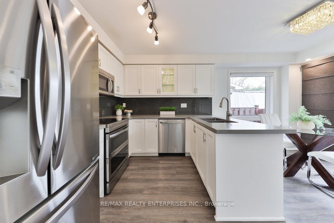
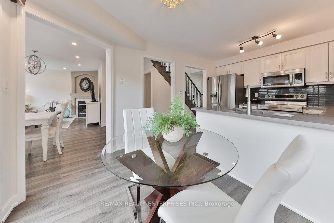
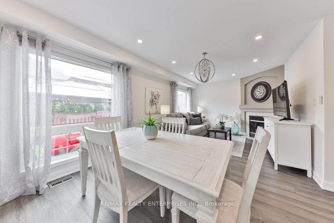
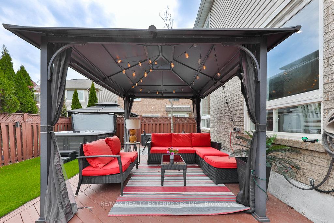
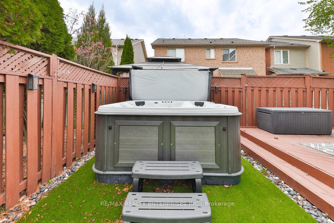
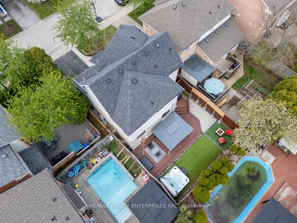
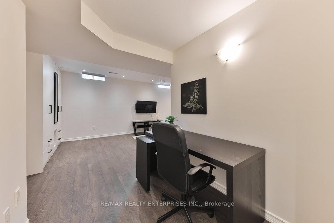
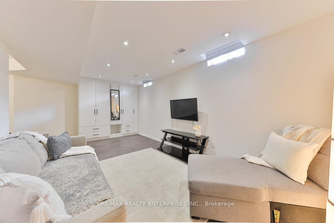
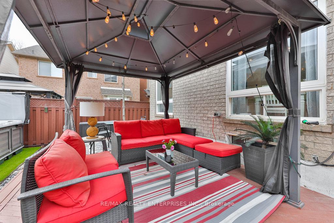
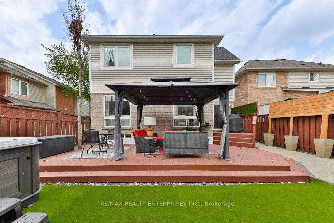
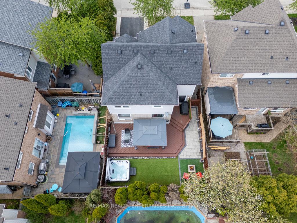

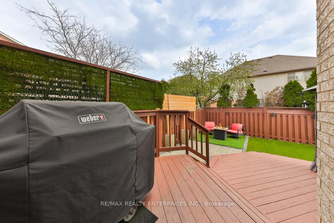
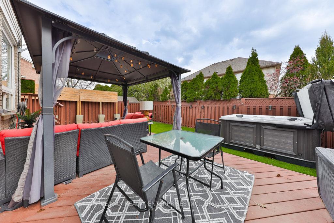
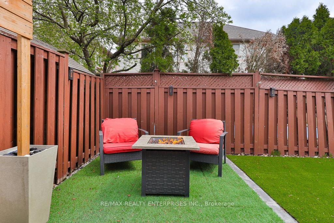
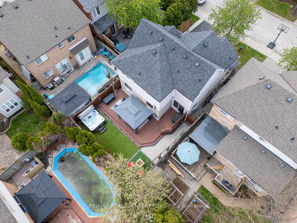





















































| Experience the perfect blend of comfort, style, and functionality in this beautifully renovated home, ideally located in The Orchard, one of Burlingtons most desirable and sought-after family neighbourhoods. With over 2000 sq. ft. of thoughtfully designed living space, this home offers an inviting layout and timeless finishes. Renovated in recent years, it features an open-concept floor plan, a modern kitchen with quartz countertops, stainless steel appliances, and motorized blinds throughout. You'll find 3 generously sized bedrooms and 4 bathrooms, ideal for families or those who love to entertain. Pot lights and designer light fixtures add warmth and elegance, while large windows fill the space with natural light.Step outside to your own private retreat featuring a beautiful backyard deck, artificial turf, multiple entertaining zones, a charming gazebo, and a luxurious 6-person saltwater Arctic Spa hot tub. The welcoming front veranda adds even more charm and curb appeal. Nestled in a safe, family-oriented community with top-rated schools, parks, and amenities nearby, this property is a true gem ready to welcome you home. Inclusions: S/S Appliances: Fridge, Stove, B/I Dishwasher, B/I Microwave. Washer & Dryer. Six Person Arctic Spa Hot Tub, All Window Coverings (Bedrooms and Main Floor Motorized Blinds), and all ELFs. Garage door opener, Built-in Organizer in Basement, Gazebo, Video Doorbell. |
| Price | $1,199,000 |
| Taxes: | $5062.00 |
| Occupancy: | Owner |
| Address: | 2183 Birchleaf Lane , Burlington, L7L 6G8, Halton |
| Directions/Cross Streets: | Upper Middle Road & Applyby Line |
| Rooms: | 6 |
| Rooms +: | 1 |
| Bedrooms: | 3 |
| Bedrooms +: | 0 |
| Family Room: | T |
| Basement: | Finished, Full |
| Level/Floor | Room | Length(ft) | Width(ft) | Descriptions | |
| Room 1 | Main | Living Ro | 20.5 | 10.99 | Laminate, Gas Fireplace, Window |
| Room 2 | Main | Dining Ro | 9.84 | 11.18 | Laminate, Overlooks Dining, Window |
| Room 3 | Main | Kitchen | 10.17 | 16.07 | Laminate, Stainless Steel Appl, Backsplash |
| Room 4 | Main | Breakfast | 10.17 | 7.41 | Laminate, Overlooks Backyard, W/O To Deck |
| Room 5 | Second | Primary B | 12.6 | 10.5 | Hardwood Floor, Pot Lights, 5 Pc Ensuite |
| Room 6 | Second | Bedroom 2 | 10.82 | 10.5 | Hardwood Floor, Pot Lights, Closet |
| Room 7 | Second | Bedroom 3 | 10.5 | 9.15 | Hardwood Floor, Pot Lights, Closet |
| Room 8 | Basement | Recreatio | 19.71 | 17.52 | Laminate, B/I Closet, Pot Lights |
| Room 9 | Basement | Laundry | 9.28 | 5.58 | Ceramic Floor, Closet |
| Washroom Type | No. of Pieces | Level |
| Washroom Type 1 | 2 | Main |
| Washroom Type 2 | 5 | Second |
| Washroom Type 3 | 4 | Second |
| Washroom Type 4 | 2 | Basement |
| Washroom Type 5 | 0 |
| Total Area: | 0.00 |
| Approximatly Age: | 16-30 |
| Property Type: | Detached |
| Style: | 2-Storey |
| Exterior: | Brick, Vinyl Siding |
| Garage Type: | Attached |
| (Parking/)Drive: | Private |
| Drive Parking Spaces: | 2 |
| Park #1 | |
| Parking Type: | Private |
| Park #2 | |
| Parking Type: | Private |
| Pool: | None |
| Approximatly Age: | 16-30 |
| Approximatly Square Footage: | 1100-1500 |
| Property Features: | Golf, Hospital |
| CAC Included: | N |
| Water Included: | N |
| Cabel TV Included: | N |
| Common Elements Included: | N |
| Heat Included: | N |
| Parking Included: | N |
| Condo Tax Included: | N |
| Building Insurance Included: | N |
| Fireplace/Stove: | Y |
| Heat Type: | Forced Air |
| Central Air Conditioning: | Central Air |
| Central Vac: | N |
| Laundry Level: | Syste |
| Ensuite Laundry: | F |
| Sewers: | Sewer |
| Utilities-Cable: | A |
| Utilities-Hydro: | Y |
$
%
Years
This calculator is for demonstration purposes only. Always consult a professional
financial advisor before making personal financial decisions.
| Although the information displayed is believed to be accurate, no warranties or representations are made of any kind. |
| RE/MAX REALTY ENTERPRISES INC. |
- Listing -1 of 0
|
|

Dir:
416-901-9881
Bus:
416-901-8881
Fax:
416-901-9881
| Virtual Tour | Book Showing | Email a Friend |
Jump To:
At a Glance:
| Type: | Freehold - Detached |
| Area: | Halton |
| Municipality: | Burlington |
| Neighbourhood: | Orchard |
| Style: | 2-Storey |
| Lot Size: | x 75.60(Feet) |
| Approximate Age: | 16-30 |
| Tax: | $5,062 |
| Maintenance Fee: | $0 |
| Beds: | 3 |
| Baths: | 4 |
| Garage: | 0 |
| Fireplace: | Y |
| Air Conditioning: | |
| Pool: | None |
Locatin Map:
Payment Calculator:

Contact Info
SOLTANIAN REAL ESTATE
Brokerage sharon@soltanianrealestate.com SOLTANIAN REAL ESTATE, Brokerage Independently owned and operated. 175 Willowdale Avenue #100, Toronto, Ontario M2N 4Y9 Office: 416-901-8881Fax: 416-901-9881Cell: 416-901-9881Office LocationFind us on map
Listing added to your favorite list
Looking for resale homes?

By agreeing to Terms of Use, you will have ability to search up to 311473 listings and access to richer information than found on REALTOR.ca through my website.

