$1,189,999
Available - For Sale
Listing ID: N12133328
106 Radial Driv , Aurora, L4G 0Z8, York
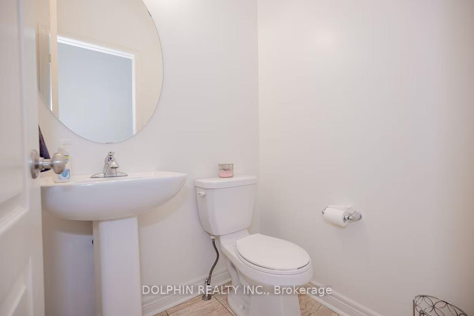
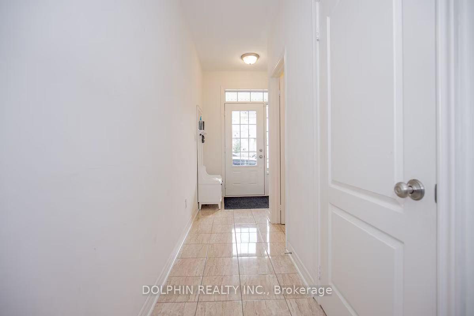
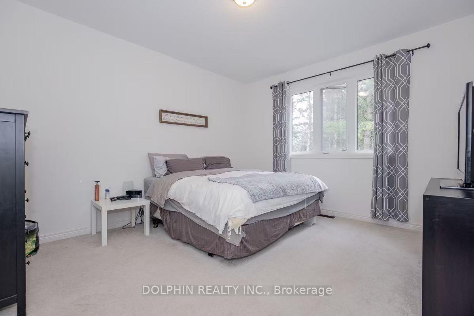
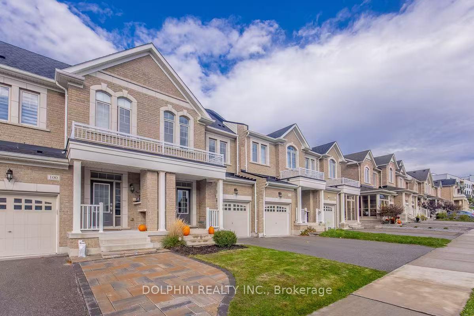
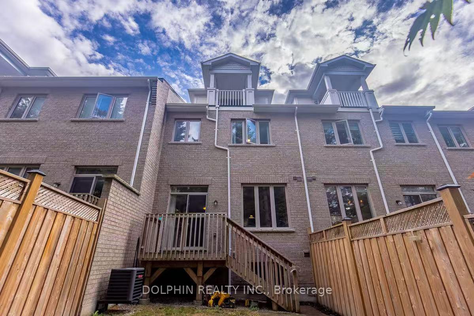
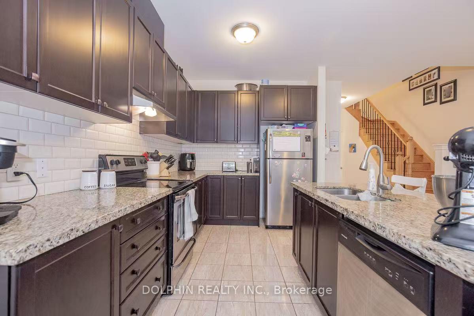

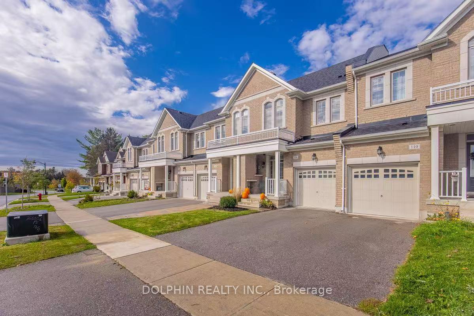
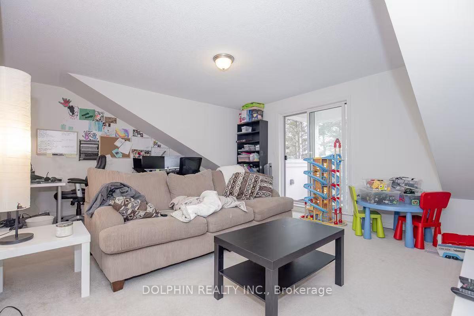
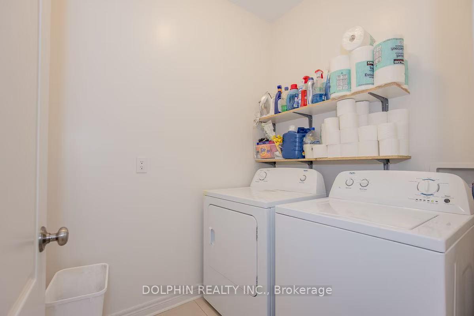
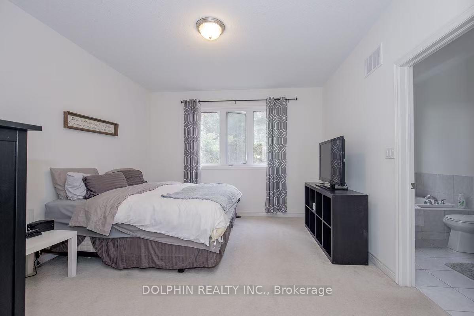
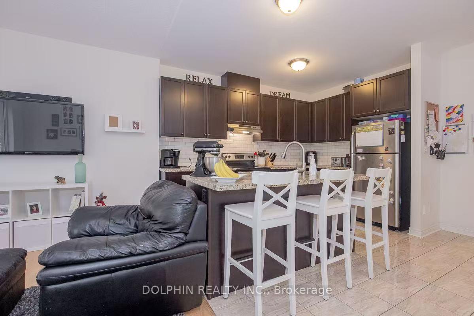
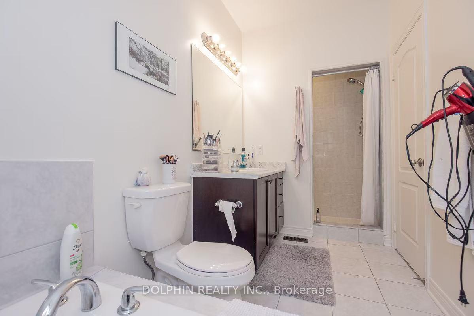
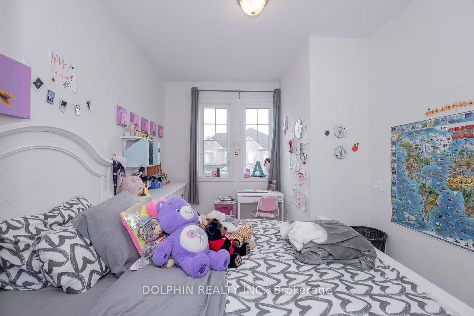

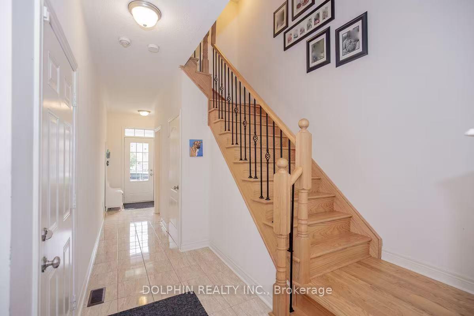
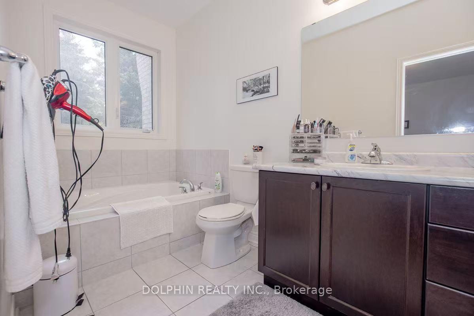
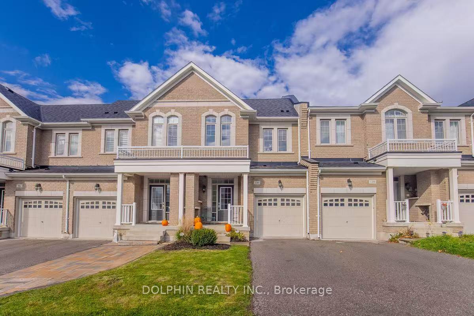
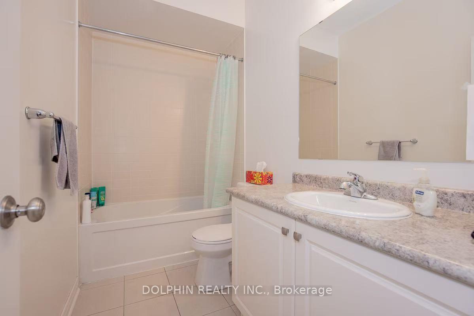
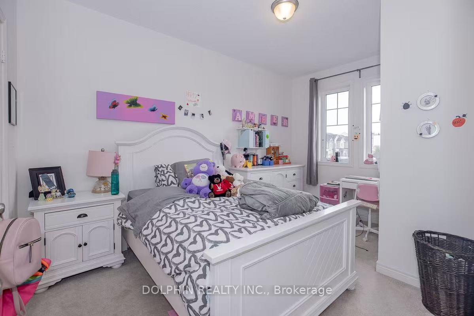
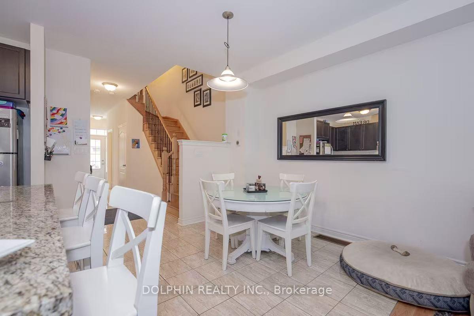

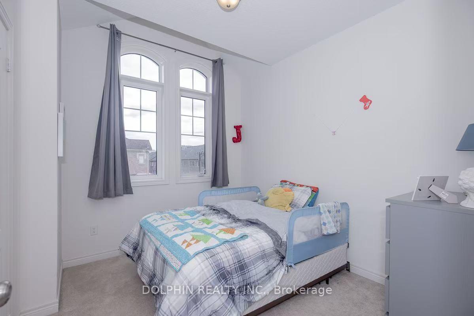
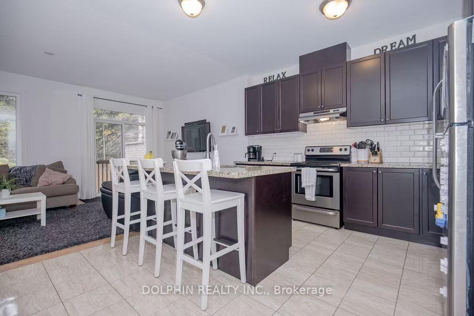
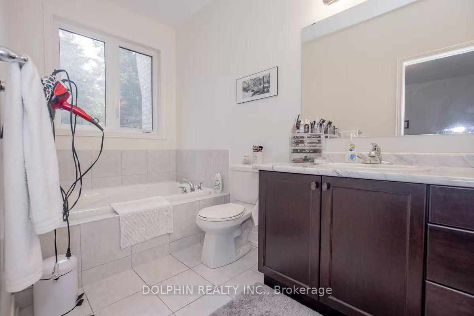
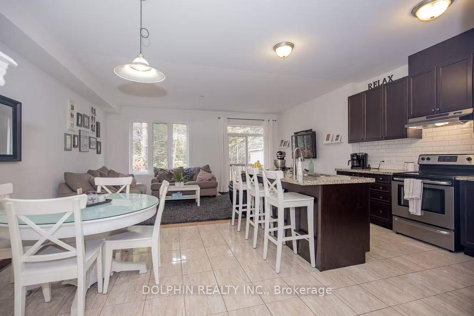


























| Absolutely stunning executive townhouse located in the prestigious Aurora Arbors community, built by the renowned Brookfield Homes. This 9-year-old, over 2,000 sq.ft. home backs onto a tranquil preserved woodlot and features 9-ft ceilings on both the main and second floors, hardwood flooring on the main level, and a stylish open-concept kitchen. With 4 spacious bedrooms, 4 bathrooms, and 2 balconies, this home blends luxury, space, and functionalityperfect for family living. Ideally situated near golf courses and Highway 404 for easy commuting and leisure. |
| Price | $1,189,999 |
| Taxes: | $5229.21 |
| Occupancy: | Tenant |
| Address: | 106 Radial Driv , Aurora, L4G 0Z8, York |
| Directions/Cross Streets: | Wellington/Leslie |
| Rooms: | 8 |
| Bedrooms: | 4 |
| Bedrooms +: | 0 |
| Family Room: | T |
| Basement: | Full |
| Level/Floor | Room | Length(ft) | Width(ft) | Descriptions | |
| Room 1 | Ground | Great Roo | 17.97 | 11.18 | Hardwood Floor, W/O To Balcony, Overlooks Ravine |
| Room 2 | Ground | Dining Ro | 11.97 | 10 | Hardwood Floor, Window, Combined w/Kitchen |
| Room 3 | Ground | Kitchen | 11.97 | 8 | Granite Counters, Stainless Steel Appl, Hardwood Floor |
| Room 4 | Ground | Breakfast | 8.99 | 8 | Hardwood Floor, Overlooks Ravine, Open Concept |
| Room 5 | Second | Primary B | 15.58 | 11.58 | 4 Pc Ensuite, Walk-In Closet(s), Overlooks Ravine |
| Room 6 | Second | Bedroom 2 | 15.09 | 9.77 | B/I Closet, Window, South View |
| Room 7 | Second | Bedroom 3 | 11.97 | 9.18 | B/I Closet, Window, South View |
| Room 8 | Third | Bedroom 4 | 19.19 | 15.48 | 3 Pc Ensuite, W/O To Balcony, Overlooks Ravine |
| Washroom Type | No. of Pieces | Level |
| Washroom Type 1 | 2 | Ground |
| Washroom Type 2 | 3 | Second |
| Washroom Type 3 | 4 | Second |
| Washroom Type 4 | 3 | Third |
| Washroom Type 5 | 0 |
| Total Area: | 0.00 |
| Approximatly Age: | New |
| Property Type: | Att/Row/Townhouse |
| Style: | 3-Storey |
| Exterior: | Brick |
| Garage Type: | Built-In |
| (Parking/)Drive: | Private |
| Drive Parking Spaces: | 2 |
| Park #1 | |
| Parking Type: | Private |
| Park #2 | |
| Parking Type: | Private |
| Pool: | None |
| Approximatly Age: | New |
| Approximatly Square Footage: | 2000-2500 |
| Property Features: | Ravine, School |
| CAC Included: | N |
| Water Included: | N |
| Cabel TV Included: | N |
| Common Elements Included: | N |
| Heat Included: | N |
| Parking Included: | N |
| Condo Tax Included: | N |
| Building Insurance Included: | N |
| Fireplace/Stove: | N |
| Heat Type: | Forced Air |
| Central Air Conditioning: | None |
| Central Vac: | N |
| Laundry Level: | Syste |
| Ensuite Laundry: | F |
| Sewers: | Sewer |
$
%
Years
This calculator is for demonstration purposes only. Always consult a professional
financial advisor before making personal financial decisions.
| Although the information displayed is believed to be accurate, no warranties or representations are made of any kind. |
| DOLPHIN REALTY INC. |
- Listing -1 of 0
|
|

Dir:
416-901-9881
Bus:
416-901-8881
Fax:
416-901-9881
| Book Showing | Email a Friend |
Jump To:
At a Glance:
| Type: | Freehold - Att/Row/Townhouse |
| Area: | York |
| Municipality: | Aurora |
| Neighbourhood: | Rural Aurora |
| Style: | 3-Storey |
| Lot Size: | x 109.00(Feet) |
| Approximate Age: | New |
| Tax: | $5,229.21 |
| Maintenance Fee: | $0 |
| Beds: | 4 |
| Baths: | 4 |
| Garage: | 0 |
| Fireplace: | N |
| Air Conditioning: | |
| Pool: | None |
Locatin Map:
Payment Calculator:

Contact Info
SOLTANIAN REAL ESTATE
Brokerage sharon@soltanianrealestate.com SOLTANIAN REAL ESTATE, Brokerage Independently owned and operated. 175 Willowdale Avenue #100, Toronto, Ontario M2N 4Y9 Office: 416-901-8881Fax: 416-901-9881Cell: 416-901-9881Office LocationFind us on map
Listing added to your favorite list
Looking for resale homes?

By agreeing to Terms of Use, you will have ability to search up to 311083 listings and access to richer information than found on REALTOR.ca through my website.

