$1,324,900
Available - For Sale
Listing ID: C12132988
570 Broadway Aven , Toronto, M4G 2S3, Toronto
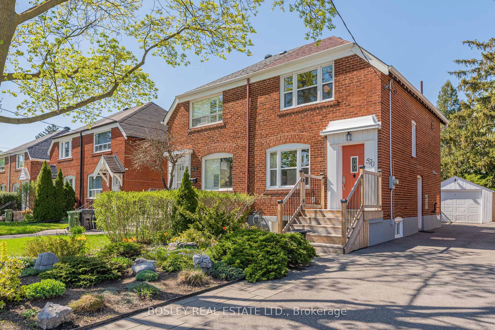
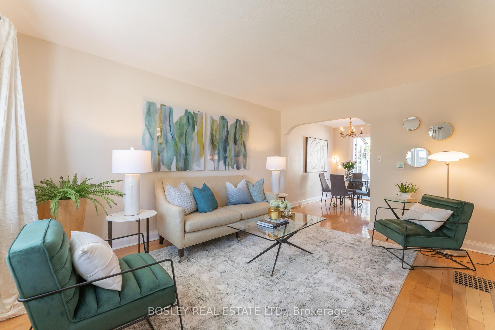
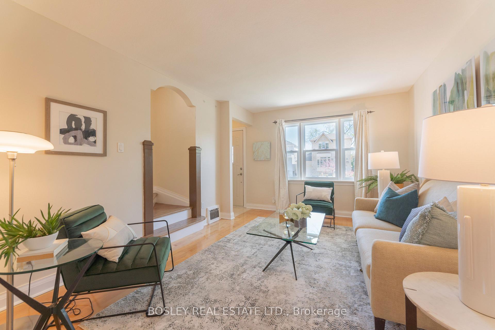
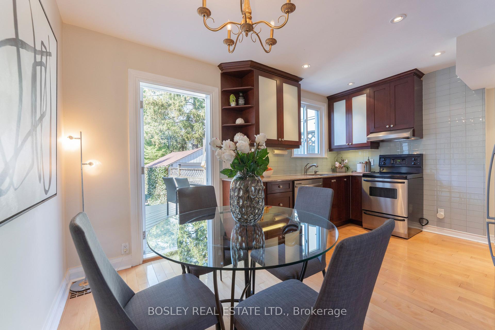
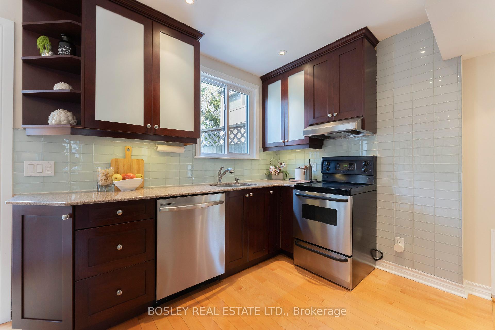
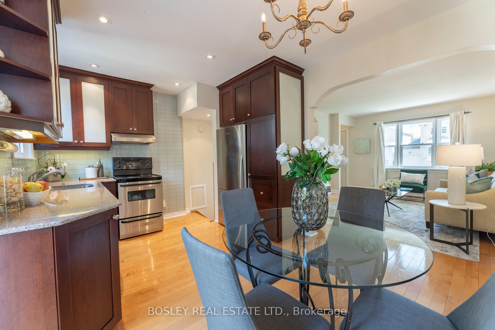
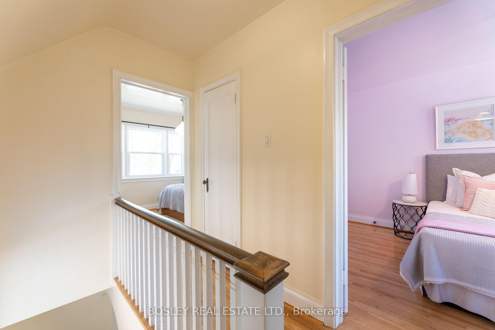
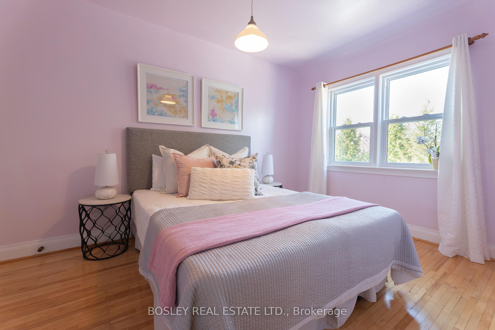
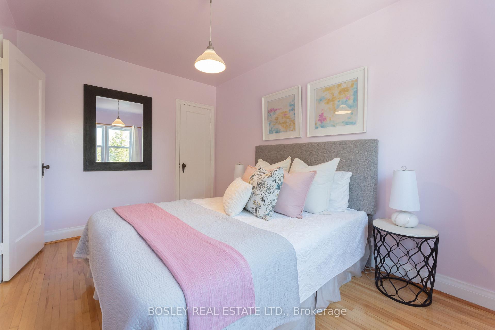
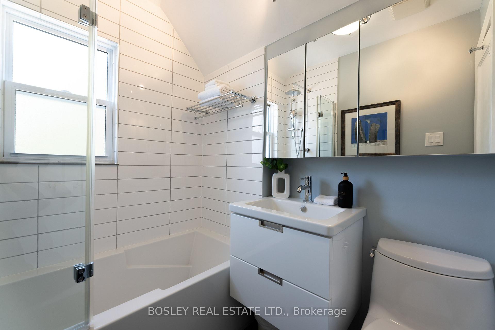
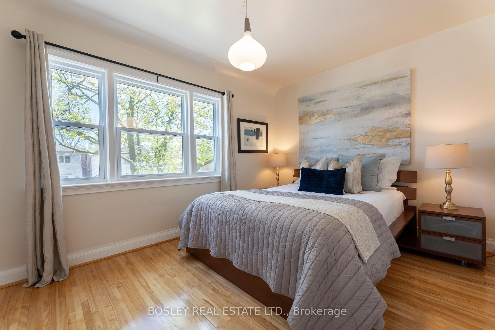
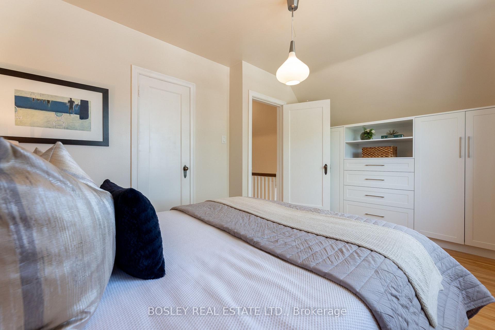
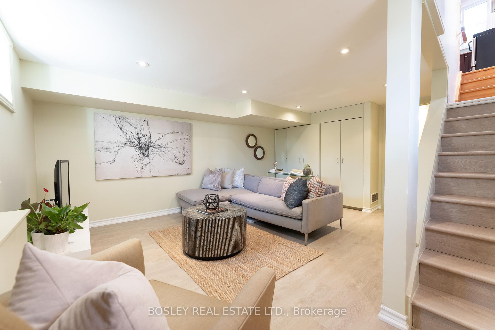
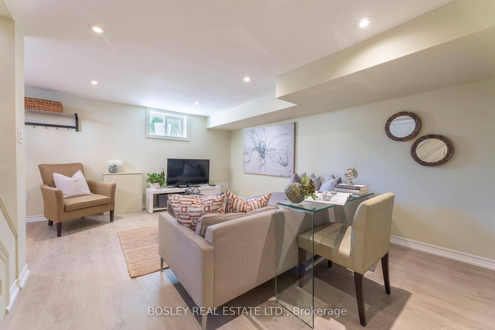
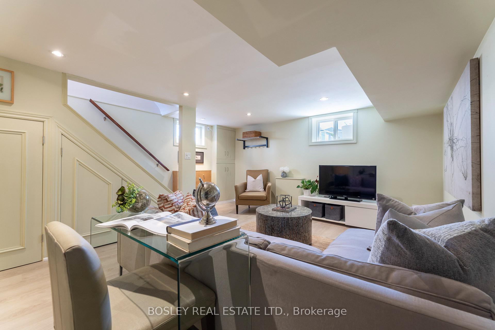
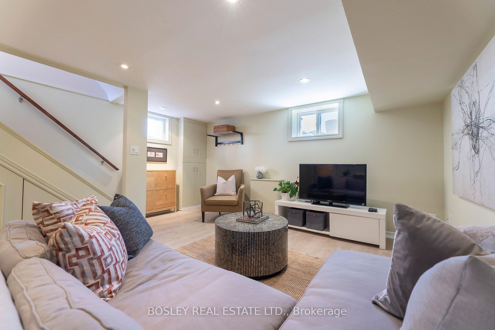
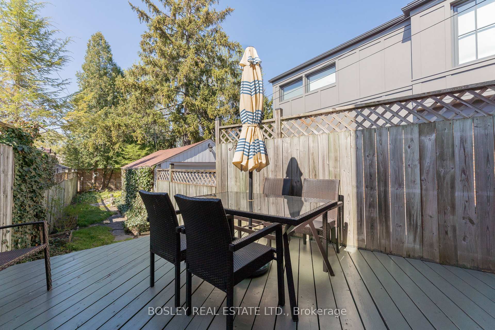
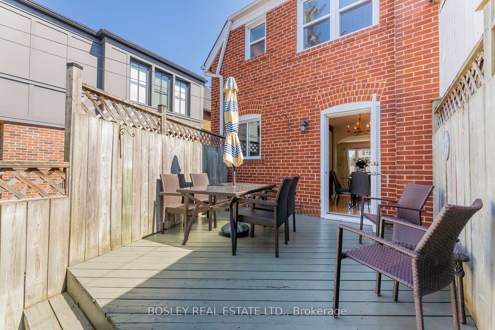
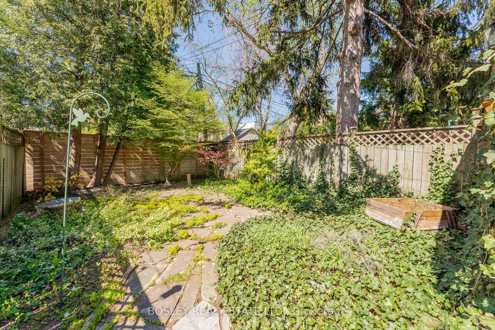
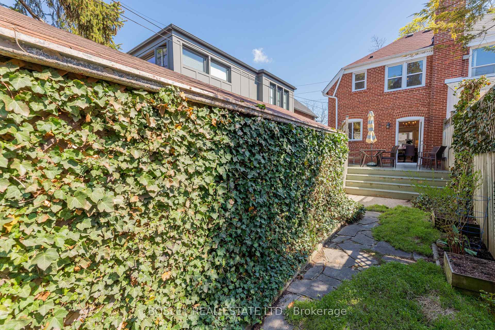
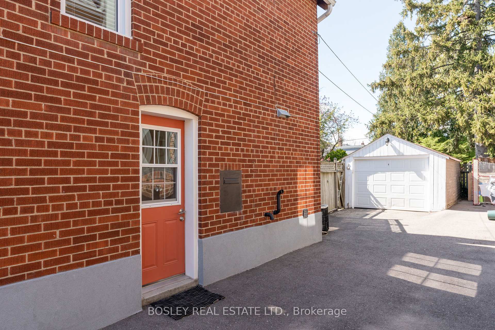
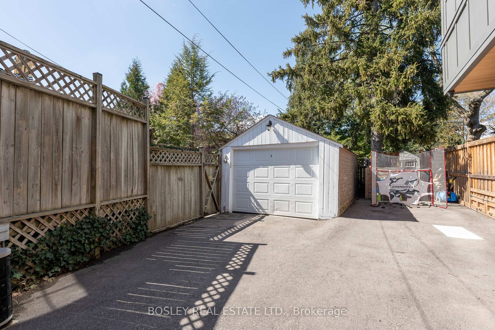
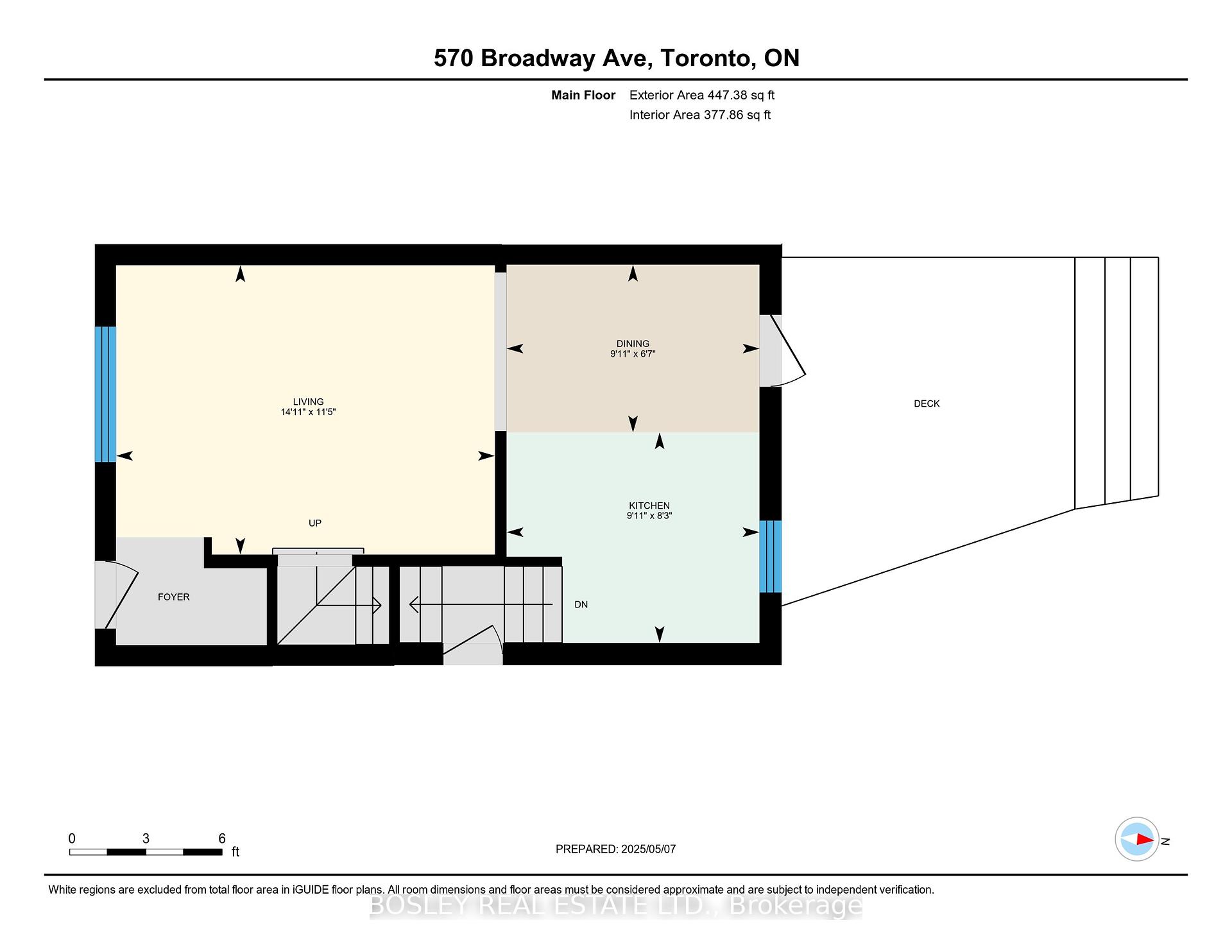

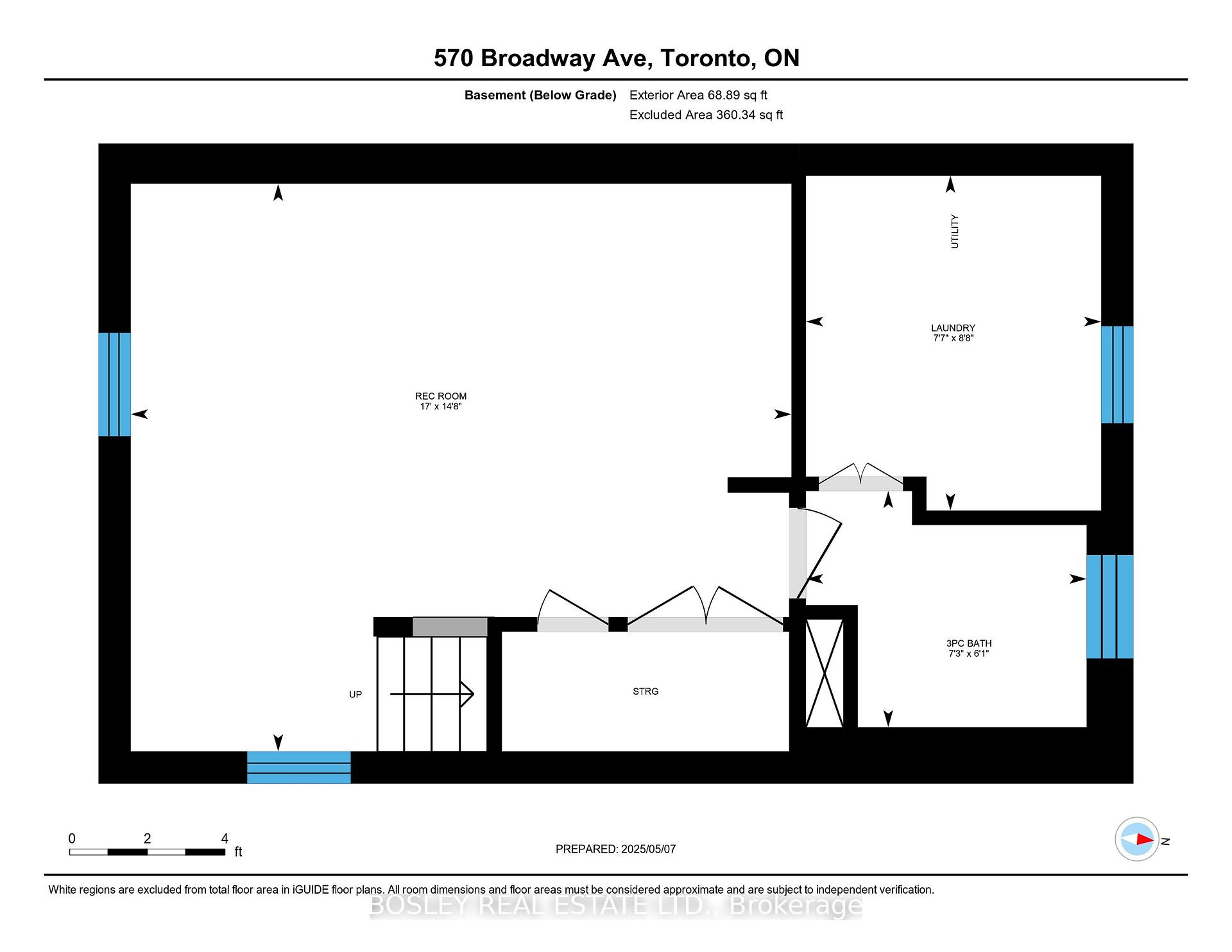

























| Welcome to 570 Broadway Avenue, where classic charm meets tasteful updates in North Leaside's highly coveted community. This 2-bedroom, 2-bathroom semi exudes warmth and character, with a layout that feels both intuitive and inviting. The kitchen and dining room have been thoughtfully opened up, creating a seamless flow that makes everyday living-and entertaining-a breeze. Hardwood floors span the entire home, adding elegance and continuity to each space. The sunlit living and dining areas are perfect for relaxed gatherings, while the walkout to the backyard reveals low-maintenance perennial gardens-ideal for quiet mornings with coffee or casual weekend barbecues. Upstairs, you'll find two well-sized bedrooms and a beautifully renovated second-floor bathroom-efficiently designed for modern comfort. The lower level offers a versatile space, ready to be transformed into a home office, fitness area, or media room, with an additional bathroom for added convenience. Neighbourhood Highlights: Set in the heart of North Leaside, you're steps from top-rated schools, lush green parks, and the vibrant shops and dining along Bayview Avenue. With easy access to transit and major roadways. |
| Price | $1,324,900 |
| Taxes: | $6073.00 |
| Assessment Year: | 2024 |
| Occupancy: | Owner |
| Address: | 570 Broadway Aven , Toronto, M4G 2S3, Toronto |
| Directions/Cross Streets: | BROADWAY AVE/LAIRD AVE |
| Rooms: | 6 |
| Rooms +: | 2 |
| Bedrooms: | 2 |
| Bedrooms +: | 0 |
| Family Room: | F |
| Basement: | Finished, Full |
| Level/Floor | Room | Length(ft) | Width(ft) | Descriptions | |
| Room 1 | Main | Foyer | Tile Floor | ||
| Room 2 | Main | Living Ro | 11.38 | 14.92 | Hardwood Floor, Window |
| Room 3 | Main | Dining Ro | 6.59 | 9.97 | Hardwood Floor, W/O To Deck, Combined w/Kitchen |
| Room 4 | Main | Kitchen | 8.3 | 9.97 | Hardwood Floor, Stainless Steel Appl, Window |
| Room 5 | Second | Primary B | 14.86 | 9.71 | Hardwood Floor, Window, B/I Shelves |
| Room 6 | Second | Bedroom 2 | 8.72 | 13.02 | Hardwood Floor, Window, Closet |
| Room 7 | Second | Bathroom | 5.35 | 6.36 | Tile Floor, Window, 4 Pc Bath |
| Room 8 | Basement | Family Ro | Laminate, Large Closet, Above Grade Window | ||
| Room 9 | Basement | Bathroom | 6.07 | 7.22 | Tile Floor, 3 Pc Bath |
| Room 10 | Basement | Utility R | 14.63 | 17.02 | Combined w/Laundry, Laundry Sink |
| Washroom Type | No. of Pieces | Level |
| Washroom Type 1 | 4 | Second |
| Washroom Type 2 | 3 | Basement |
| Washroom Type 3 | 0 | |
| Washroom Type 4 | 0 | |
| Washroom Type 5 | 0 |
| Total Area: | 0.00 |
| Approximatly Age: | 51-99 |
| Property Type: | Semi-Detached |
| Style: | 2-Storey |
| Exterior: | Brick |
| Garage Type: | Detached |
| (Parking/)Drive: | Mutual |
| Drive Parking Spaces: | 1 |
| Park #1 | |
| Parking Type: | Mutual |
| Park #2 | |
| Parking Type: | Mutual |
| Pool: | None |
| Approximatly Age: | 51-99 |
| Approximatly Square Footage: | 700-1100 |
| Property Features: | Fenced Yard, Hospital |
| CAC Included: | N |
| Water Included: | N |
| Cabel TV Included: | N |
| Common Elements Included: | N |
| Heat Included: | N |
| Parking Included: | N |
| Condo Tax Included: | N |
| Building Insurance Included: | N |
| Fireplace/Stove: | N |
| Heat Type: | Forced Air |
| Central Air Conditioning: | Central Air |
| Central Vac: | N |
| Laundry Level: | Syste |
| Ensuite Laundry: | F |
| Sewers: | Sewer |
$
%
Years
This calculator is for demonstration purposes only. Always consult a professional
financial advisor before making personal financial decisions.
| Although the information displayed is believed to be accurate, no warranties or representations are made of any kind. |
| BOSLEY REAL ESTATE LTD. |
- Listing -1 of 0
|
|

Dir:
416-901-9881
Bus:
416-901-8881
Fax:
416-901-9881
| Virtual Tour | Book Showing | Email a Friend |
Jump To:
At a Glance:
| Type: | Freehold - Semi-Detached |
| Area: | Toronto |
| Municipality: | Toronto C11 |
| Neighbourhood: | Leaside |
| Style: | 2-Storey |
| Lot Size: | x 125.00(Feet) |
| Approximate Age: | 51-99 |
| Tax: | $6,073 |
| Maintenance Fee: | $0 |
| Beds: | 2 |
| Baths: | 2 |
| Garage: | 0 |
| Fireplace: | N |
| Air Conditioning: | |
| Pool: | None |
Locatin Map:
Payment Calculator:

Contact Info
SOLTANIAN REAL ESTATE
Brokerage sharon@soltanianrealestate.com SOLTANIAN REAL ESTATE, Brokerage Independently owned and operated. 175 Willowdale Avenue #100, Toronto, Ontario M2N 4Y9 Office: 416-901-8881Fax: 416-901-9881Cell: 416-901-9881Office LocationFind us on map
Listing added to your favorite list
Looking for resale homes?

By agreeing to Terms of Use, you will have ability to search up to 311083 listings and access to richer information than found on REALTOR.ca through my website.

