$899,900
Available - For Sale
Listing ID: X12127530
3408 Bruce Road 1 Stre , Brockton, N0G 2V0, Bruce
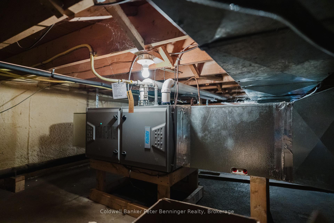
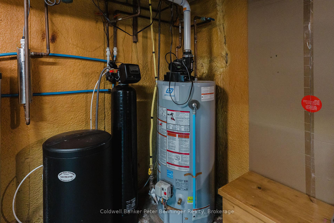

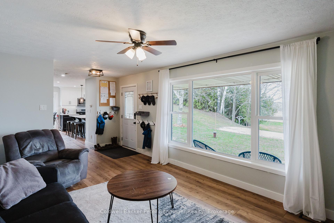
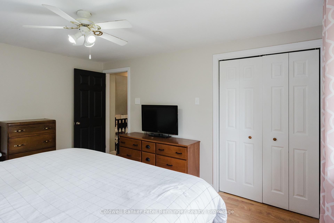
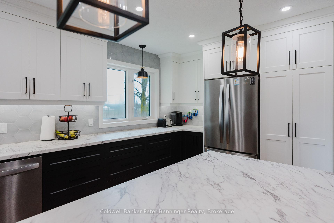
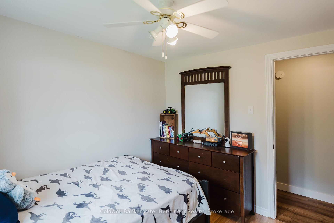
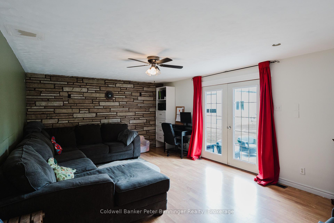
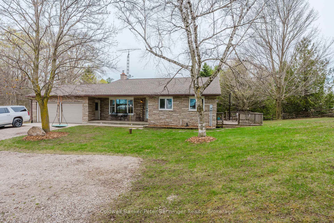
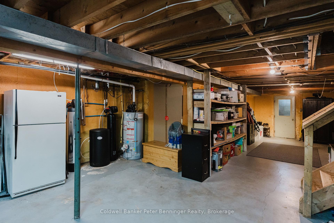
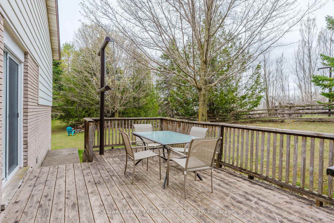

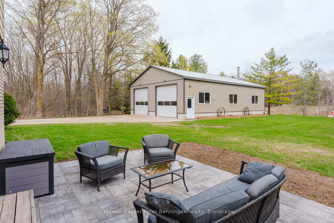

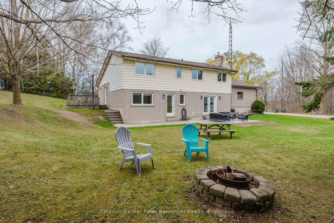
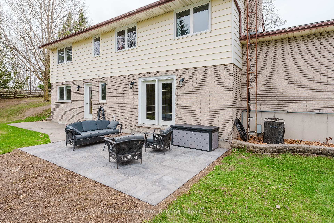

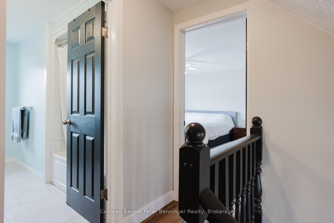
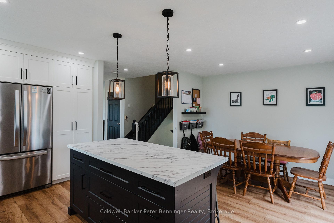
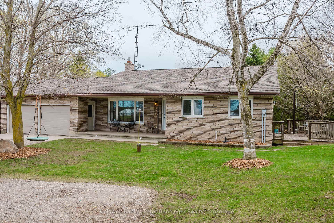
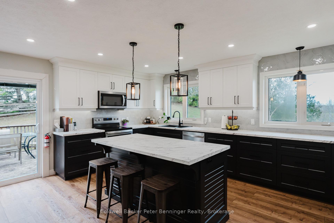
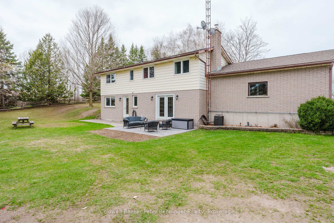
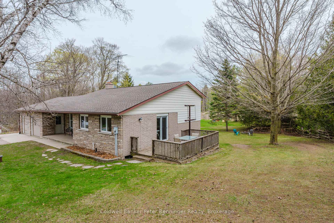
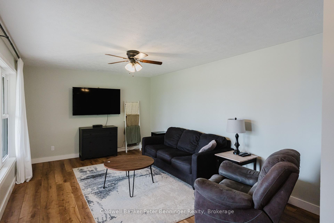
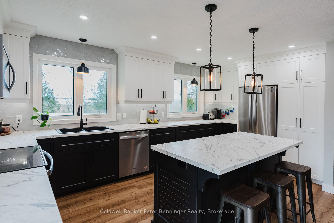
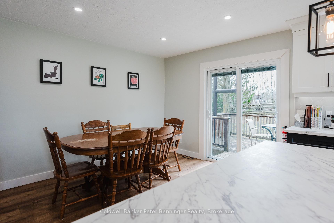
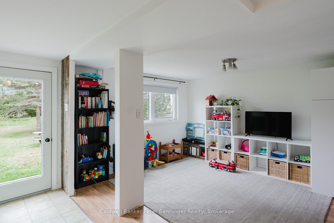
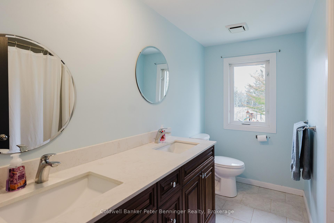
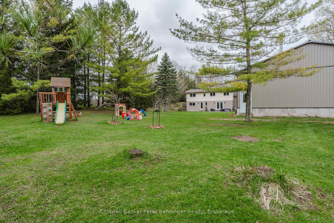

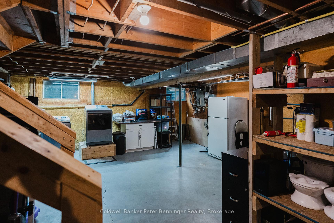
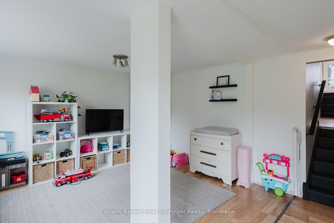
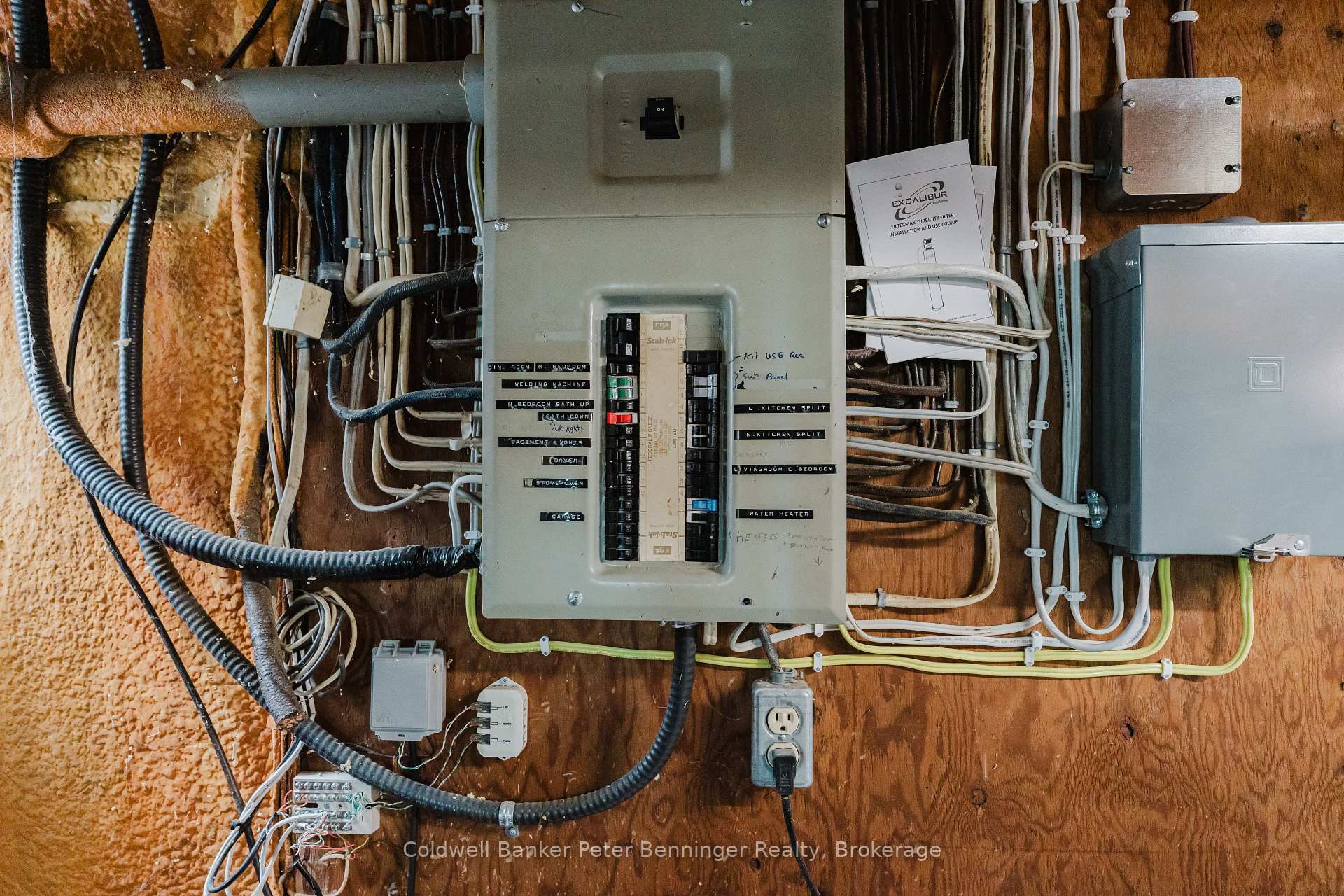
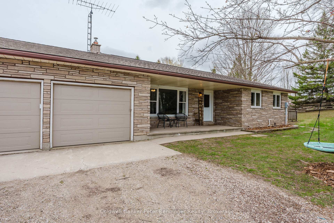
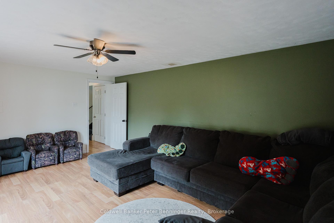
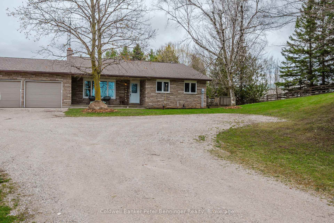
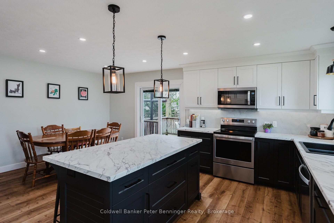
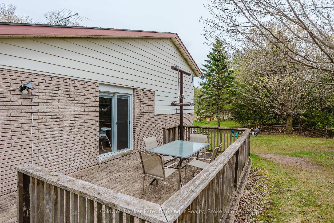
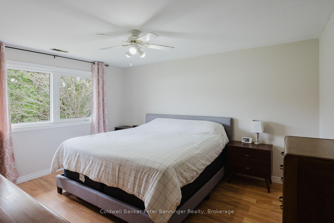
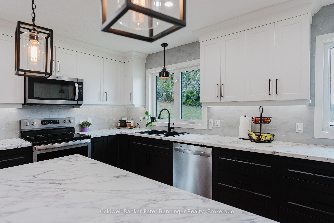
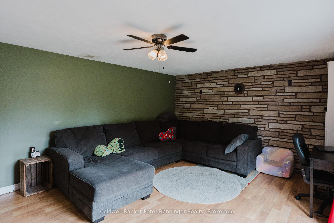
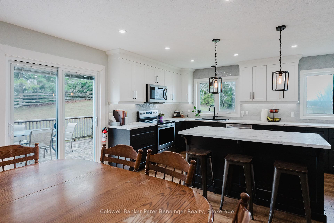
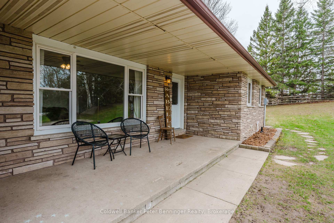
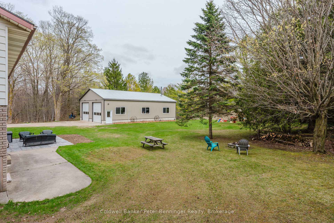
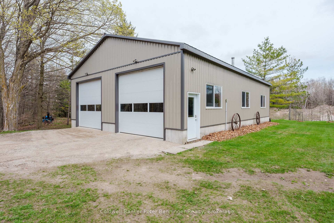
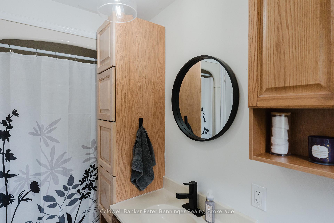
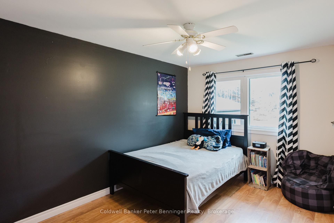
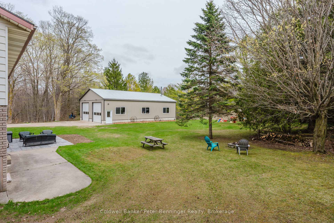
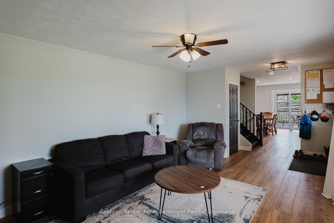
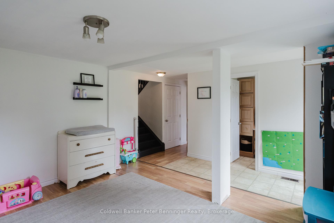
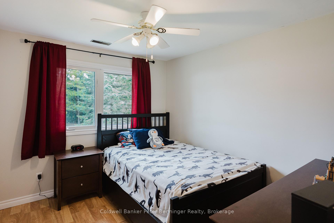
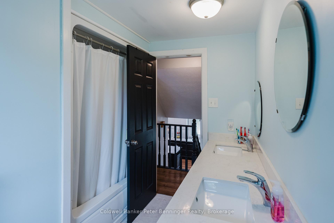
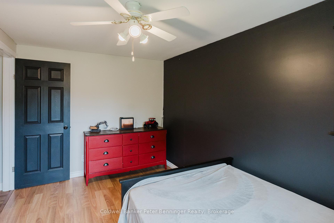
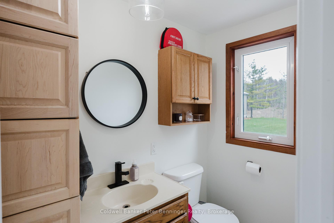
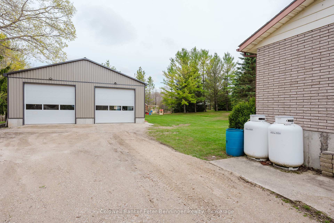
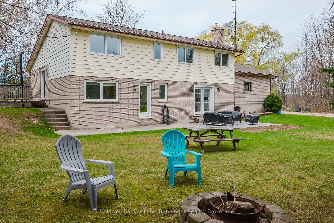
























































| Seeking a country property? Consider this spacious 4 level back split that offers 1835 sq of finished living space! The upper level has 3 bedrooms + a 5 piece bath. Main level offers a bright living room, kitchen that was redone in 2022 by Luxury Woodworking offering a large dining area and patio doors that lead to the 17' X 12' deck that is great for barbecuing. Lower level has a 3 piece bathroom, kids toy room and family room with a rough in wood stove and patio doors to the rear patio. Basement level is where you will find the laundry, huge storage space and exit to the attached double car garage. Bonus is the 36'X 52', 2 bay heated shop. All this sits on just a little over 7 acres, making this a nice private country property. Call to set up a personal viewing! |
| Price | $899,900 |
| Taxes: | $5209.23 |
| Assessment Year: | 2025 |
| Occupancy: | Owner |
| Address: | 3408 Bruce Road 1 Stre , Brockton, N0G 2V0, Bruce |
| Directions/Cross Streets: | Bruce Rd 1 and Bruce Rd 20 |
| Rooms: | 12 |
| Bedrooms: | 3 |
| Bedrooms +: | 0 |
| Family Room: | T |
| Basement: | Full, Partial Base |
| Level/Floor | Room | Length(ft) | Width(ft) | Descriptions | |
| Room 1 | Main | Living Ro | 16.92 | 11.74 | Laminate |
| Room 2 | Main | Kitchen | 17.42 | 9.41 | Laminate |
| Room 3 | Main | Dining Ro | 9.41 | 11.91 | Laminate |
| Room 4 | Second | Bathroom | 10.07 | 6.99 | 5 Pc Bath |
| Room 5 | Second | Primary B | 11.51 | 13.48 | Laminate |
| Room 6 | Second | Bedroom | 8.82 | 10.07 | |
| Room 7 | Second | Bedroom | 8.66 | 13.48 | |
| Room 8 | Lower | Living Ro | 13.15 | 11.41 | |
| Room 9 | Lower | Bathroom | 9.41 | 4.17 | 3 Pc Bath |
| Room 10 | Lower | Family Ro | 18.27 | 13.09 | Laminate |
| Room 11 | Basement | Laundry | 18.73 | 11.68 | |
| Room 12 | Basement | Other | 20.07 | 11.68 |
| Washroom Type | No. of Pieces | Level |
| Washroom Type 1 | 5 | Second |
| Washroom Type 2 | 3 | Lower |
| Washroom Type 3 | 0 | |
| Washroom Type 4 | 0 | |
| Washroom Type 5 | 0 | |
| Washroom Type 6 | 5 | Second |
| Washroom Type 7 | 3 | Lower |
| Washroom Type 8 | 0 | |
| Washroom Type 9 | 0 | |
| Washroom Type 10 | 0 |
| Total Area: | 0.00 |
| Property Type: | Detached |
| Style: | Backsplit 4 |
| Exterior: | Brick |
| Garage Type: | Attached |
| (Parking/)Drive: | Available, |
| Drive Parking Spaces: | 4 |
| Park #1 | |
| Parking Type: | Available, |
| Park #2 | |
| Parking Type: | Available |
| Park #3 | |
| Parking Type: | Private |
| Pool: | None |
| Other Structures: | Drive Shed |
| Approximatly Square Footage: | 1500-2000 |
| Property Features: | Wooded/Treed |
| CAC Included: | N |
| Water Included: | N |
| Cabel TV Included: | N |
| Common Elements Included: | N |
| Heat Included: | N |
| Parking Included: | N |
| Condo Tax Included: | N |
| Building Insurance Included: | N |
| Fireplace/Stove: | N |
| Heat Type: | Forced Air |
| Central Air Conditioning: | Central Air |
| Central Vac: | N |
| Laundry Level: | Syste |
| Ensuite Laundry: | F |
| Sewers: | Septic |
| Water: | Drilled W |
| Water Supply Types: | Drilled Well |
| Utilities-Hydro: | Y |
$
%
Years
This calculator is for demonstration purposes only. Always consult a professional
financial advisor before making personal financial decisions.
| Although the information displayed is believed to be accurate, no warranties or representations are made of any kind. |
| Coldwell Banker Peter Benninger Realty |
- Listing -1 of 0
|
|

Dir:
769.99 ft x 1,
| Book Showing | Email a Friend |
Jump To:
At a Glance:
| Type: | Freehold - Detached |
| Area: | Bruce |
| Municipality: | Brockton |
| Neighbourhood: | Brockton |
| Style: | Backsplit 4 |
| Lot Size: | x 0.00(Feet) |
| Approximate Age: | |
| Tax: | $5,209.23 |
| Maintenance Fee: | $0 |
| Beds: | 3 |
| Baths: | 2 |
| Garage: | 0 |
| Fireplace: | N |
| Air Conditioning: | |
| Pool: | None |
Locatin Map:
Payment Calculator:

Contact Info
SOLTANIAN REAL ESTATE
Brokerage sharon@soltanianrealestate.com SOLTANIAN REAL ESTATE, Brokerage Independently owned and operated. 175 Willowdale Avenue #100, Toronto, Ontario M2N 4Y9 Office: 416-901-8881Fax: 416-901-9881Cell: 416-901-9881Office LocationFind us on map
Listing added to your favorite list
Looking for resale homes?

By agreeing to Terms of Use, you will have ability to search up to 311083 listings and access to richer information than found on REALTOR.ca through my website.

