$798,000
Available - For Sale
Listing ID: X12133753
8 Scharf Lane , Kanata, K2L 2K2, Ottawa
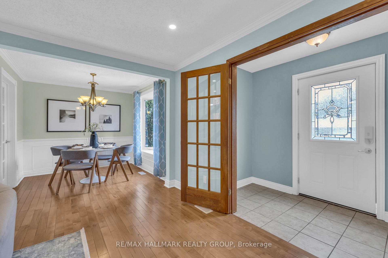

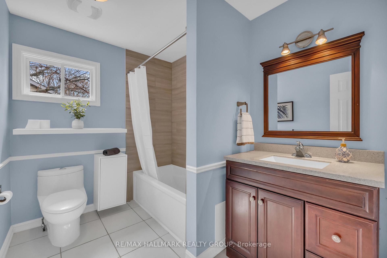
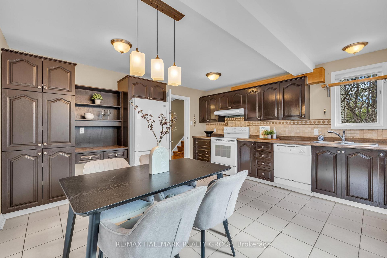
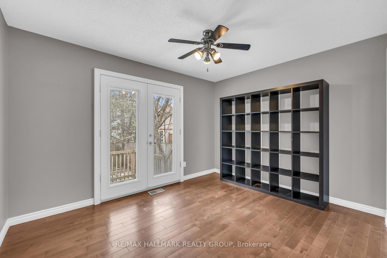
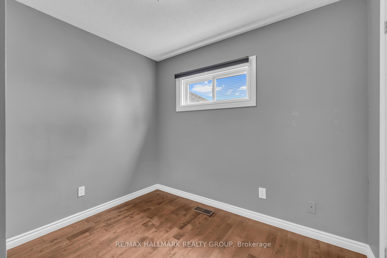
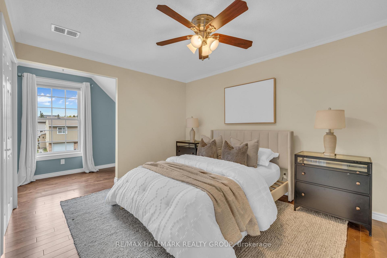
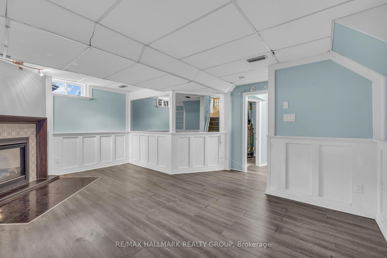
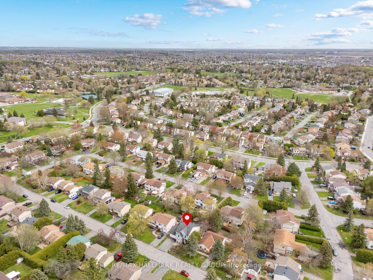
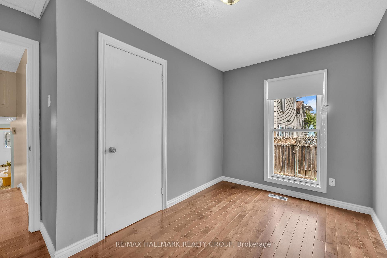
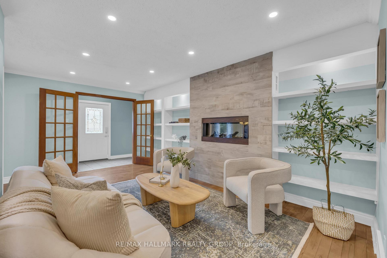
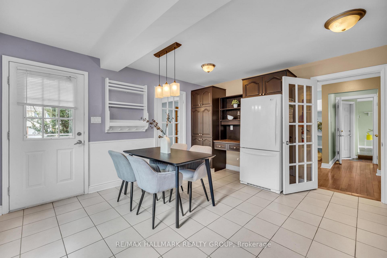
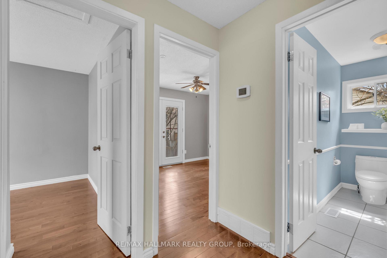
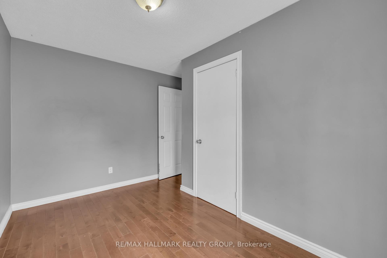
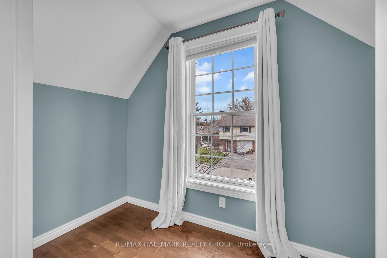
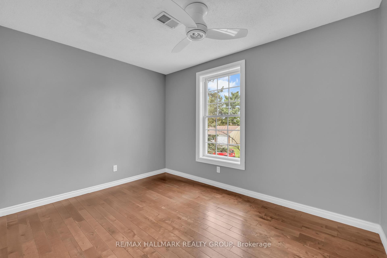
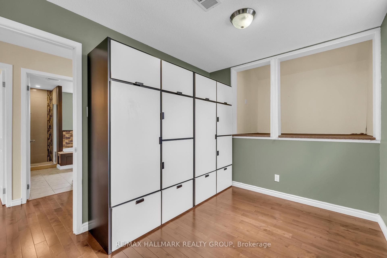
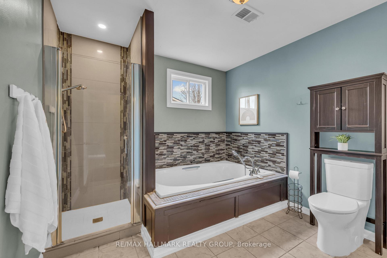
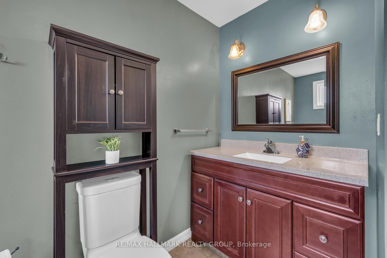

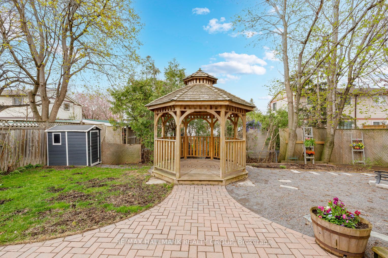
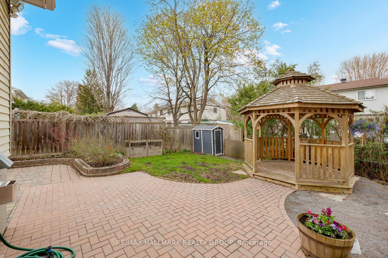
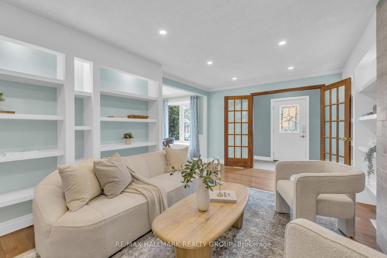
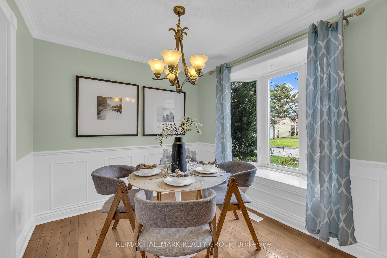


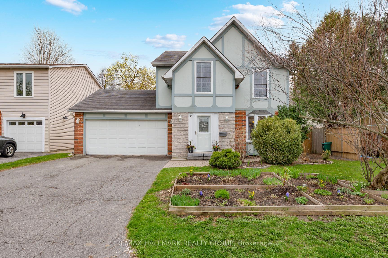


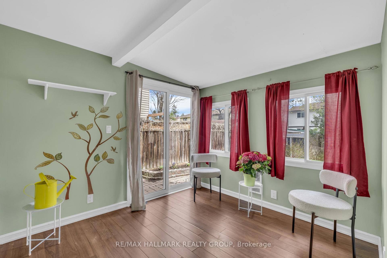
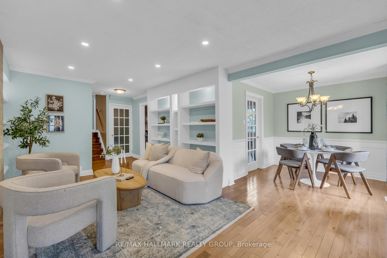
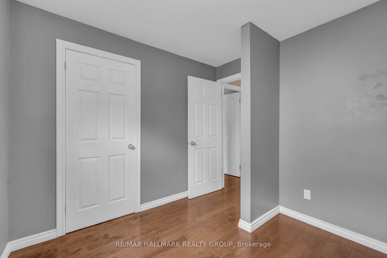
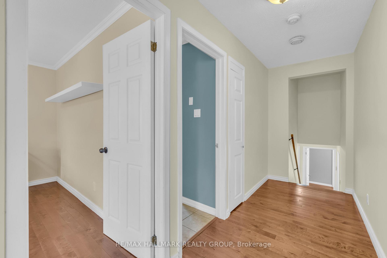

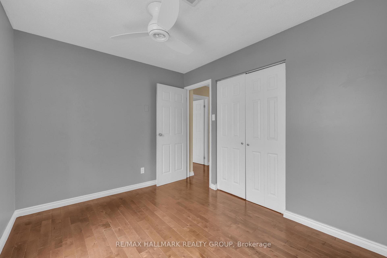
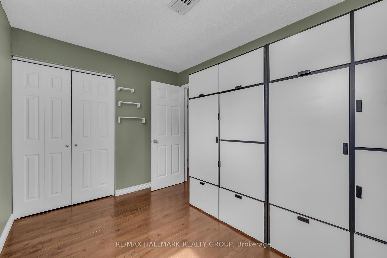
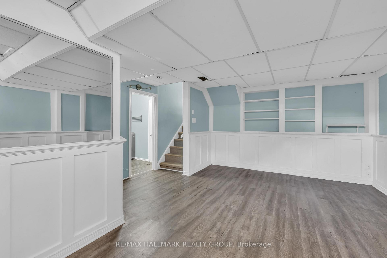
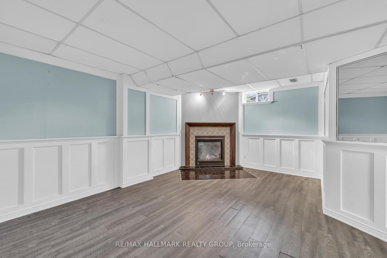
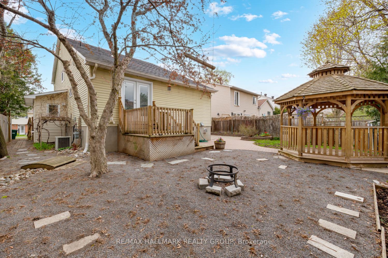
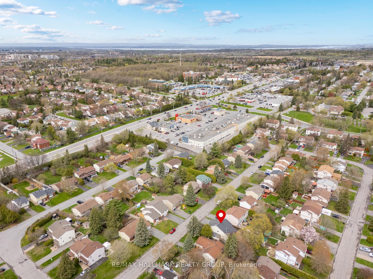








































| A rare find! This TRUE 6-bedroom home offers outstanding flexibility - perfect for large families or professionals working remotely. Easily tailored to your needs, the layout can also be configured as 4 bedrooms with 2 dedicated home office spaces or use one of the bedrooms as a den. Upon entry you'll be greeted by elegant French doors that open to a spacious living room featuring pot lights, built-in shelving, and a contemporary electric fireplace. The inviting dining area is accented by charming wainscotting and a beautiful bay window. Sun-filled kitchen offers extensive cabinetry, a generous eating area and an abundance of windows. Bonus main floor 3 season sunroom, with access to the backyard and garage. The second level boasts three good-sized bedrooms and an updated 4pc bathroom. The third floor features the primary bedroom with sitting area, full bathroom with soaker tub and separate shower, plus two additional bedrooms/flex rooms - plenty of options for your individual needs! Finished basement offers an entertainment-sized rec room with gas fireplace, laundry and ample storage. Outdoors, enjoy the beautifully landscaped south-east facing back yard complete with many lovely perennials, deck, patio area and cedar gazebo. Great location in popular Glen Cairn, steps to schools, parks, the Trans Canada Trail, shopping and public transit plus easy access to the CTC and Tanger Outlets! Just move in and enjoy this wonderful home! |
| Price | $798,000 |
| Taxes: | $4449.31 |
| Assessment Year: | 2024 |
| Occupancy: | Vacant |
| Address: | 8 Scharf Lane , Kanata, K2L 2K2, Ottawa |
| Directions/Cross Streets: | Seabrooke Drive |
| Rooms: | 10 |
| Rooms +: | 1 |
| Bedrooms: | 6 |
| Bedrooms +: | 0 |
| Family Room: | F |
| Basement: | Finished |
| Level/Floor | Room | Length(ft) | Width(ft) | Descriptions | |
| Room 1 | Main | Foyer | 8.92 | 4.4 | |
| Room 2 | Main | Living Ro | 17.22 | 11.61 | |
| Room 3 | Main | Dining Ro | 10.07 | 8.43 | |
| Room 4 | Main | Kitchen | 14.33 | 13.78 | |
| Room 5 | Main | Sunroom | 9.61 | 8.66 | |
| Room 6 | Second | Bedroom | 12.1 | 9.84 | |
| Room 7 | Second | Bedroom | 12.46 | 7.38 | |
| Room 8 | Second | Bedroom | 9.15 | 9.12 | |
| Room 9 | Second | Bathroom | 8.86 | 6.82 | |
| Room 10 | Third | Primary B | 13.28 | 10.99 | |
| Room 11 | Third | Sitting | 9.77 | 4.56 | |
| Room 12 | Third | Bedroom | 11.45 | 8.43 | |
| Room 13 | Third | Bedroom | 11.61 | 8.95 | |
| Room 14 | Third | Bathroom | 11.02 | 9.41 | |
| Room 15 | Basement | Recreatio | 18.37 | 11.81 |
| Washroom Type | No. of Pieces | Level |
| Washroom Type 1 | 4 | Second |
| Washroom Type 2 | 4 | Third |
| Washroom Type 3 | 0 | |
| Washroom Type 4 | 0 | |
| Washroom Type 5 | 0 |
| Total Area: | 0.00 |
| Property Type: | Detached |
| Style: | 2-Storey |
| Exterior: | Aluminum Siding, Brick Front |
| Garage Type: | Attached |
| Drive Parking Spaces: | 4 |
| Pool: | None |
| Other Structures: | Gazebo, Shed |
| Approximatly Square Footage: | 2000-2500 |
| Property Features: | Fenced Yard, Park |
| CAC Included: | N |
| Water Included: | N |
| Cabel TV Included: | N |
| Common Elements Included: | N |
| Heat Included: | N |
| Parking Included: | N |
| Condo Tax Included: | N |
| Building Insurance Included: | N |
| Fireplace/Stove: | Y |
| Heat Type: | Forced Air |
| Central Air Conditioning: | Central Air |
| Central Vac: | N |
| Laundry Level: | Syste |
| Ensuite Laundry: | F |
| Sewers: | Sewer |
$
%
Years
This calculator is for demonstration purposes only. Always consult a professional
financial advisor before making personal financial decisions.
| Although the information displayed is believed to be accurate, no warranties or representations are made of any kind. |
| RE/MAX HALLMARK REALTY GROUP |
- Listing -1 of 0
|
|

Dir:
416-901-9881
Bus:
416-901-8881
Fax:
416-901-9881
| Virtual Tour | Book Showing | Email a Friend |
Jump To:
At a Glance:
| Type: | Freehold - Detached |
| Area: | Ottawa |
| Municipality: | Kanata |
| Neighbourhood: | 9003 - Kanata - Glencairn/Hazeldean |
| Style: | 2-Storey |
| Lot Size: | x 100.00(Feet) |
| Approximate Age: | |
| Tax: | $4,449.31 |
| Maintenance Fee: | $0 |
| Beds: | 6 |
| Baths: | 2 |
| Garage: | 0 |
| Fireplace: | Y |
| Air Conditioning: | |
| Pool: | None |
Locatin Map:
Payment Calculator:

Contact Info
SOLTANIAN REAL ESTATE
Brokerage sharon@soltanianrealestate.com SOLTANIAN REAL ESTATE, Brokerage Independently owned and operated. 175 Willowdale Avenue #100, Toronto, Ontario M2N 4Y9 Office: 416-901-8881Fax: 416-901-9881Cell: 416-901-9881Office LocationFind us on map
Listing added to your favorite list
Looking for resale homes?

By agreeing to Terms of Use, you will have ability to search up to 311565 listings and access to richer information than found on REALTOR.ca through my website.

