$709,000
Available - For Sale
Listing ID: C12134506
34 Western Battery Road , Toronto, M6K 3N9, Toronto
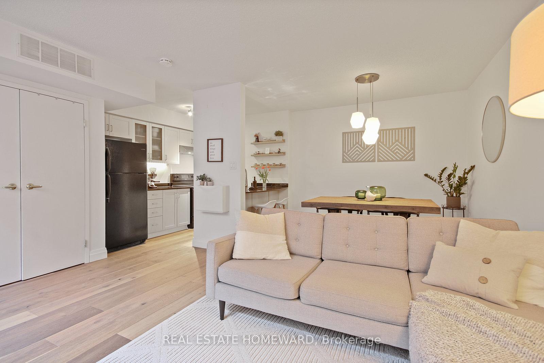
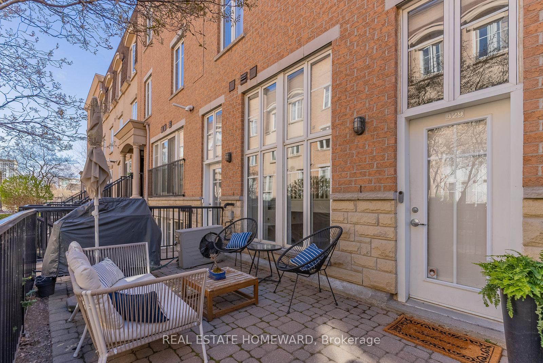
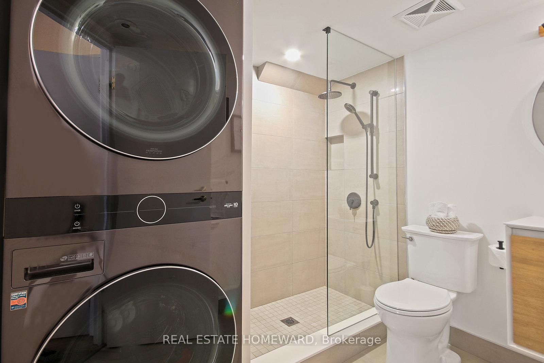
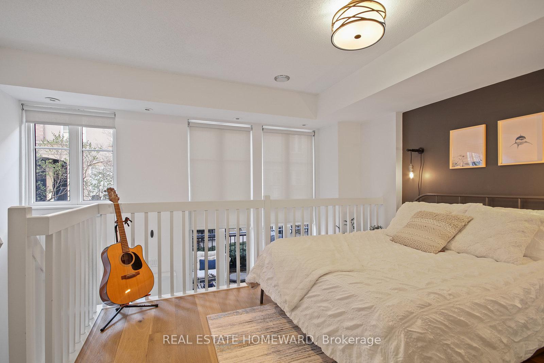
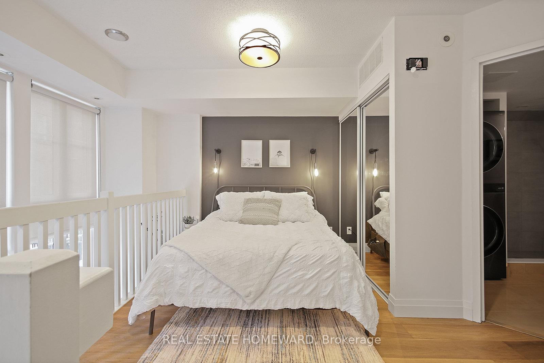
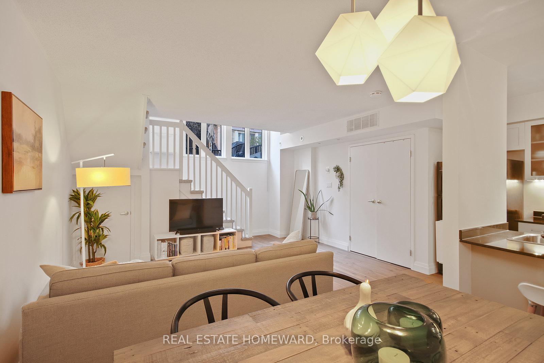
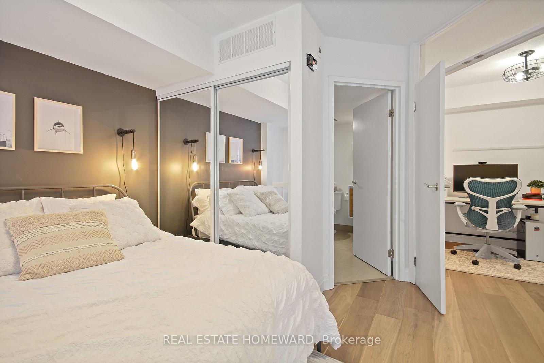
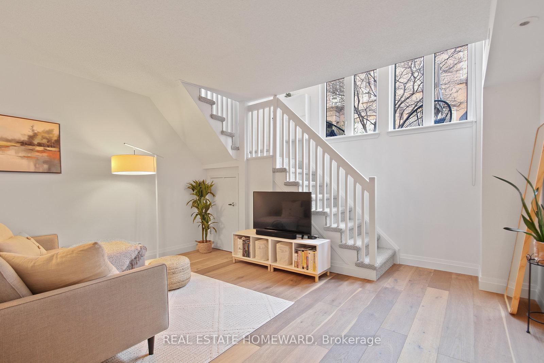
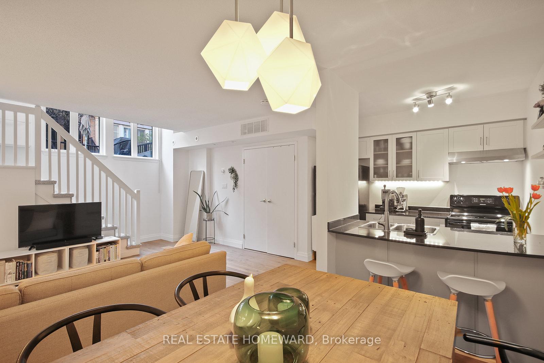
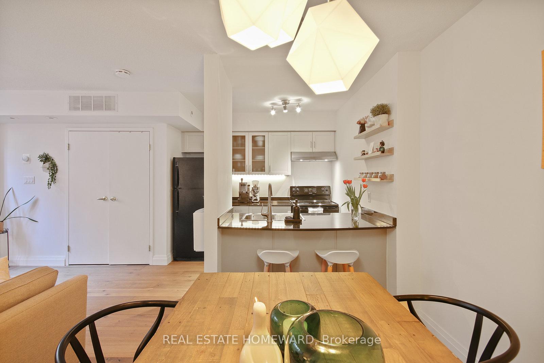
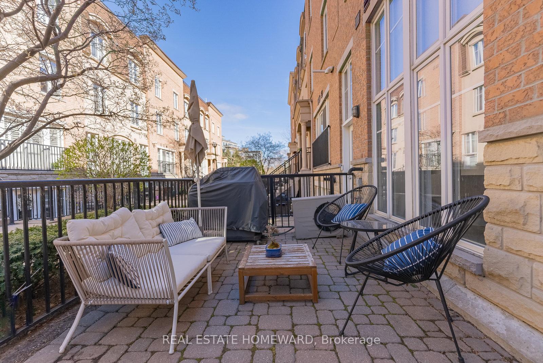
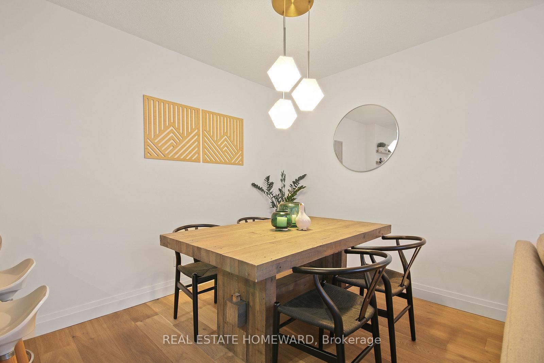
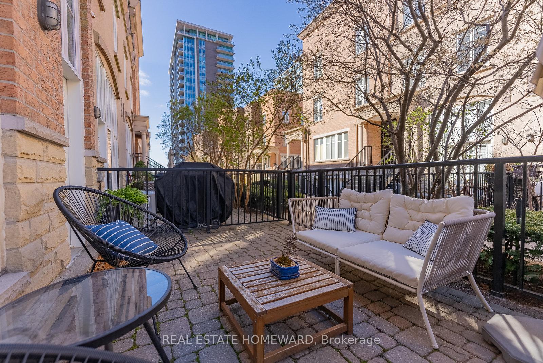
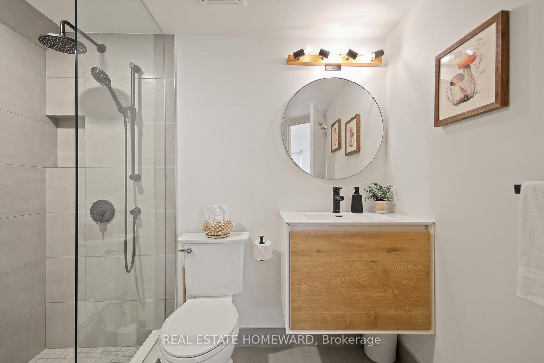
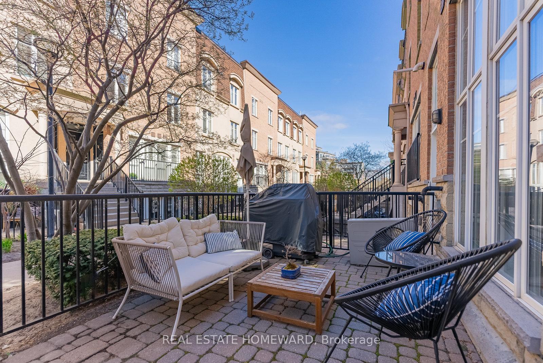
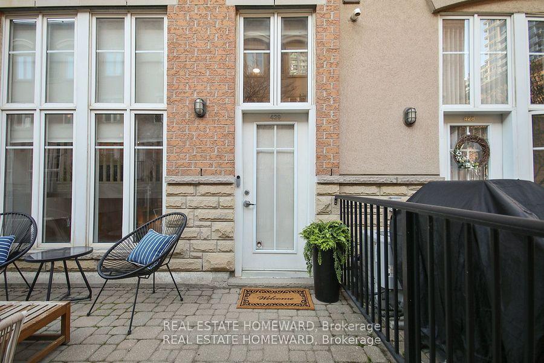
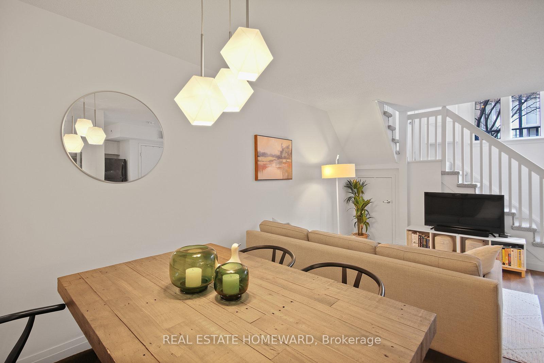
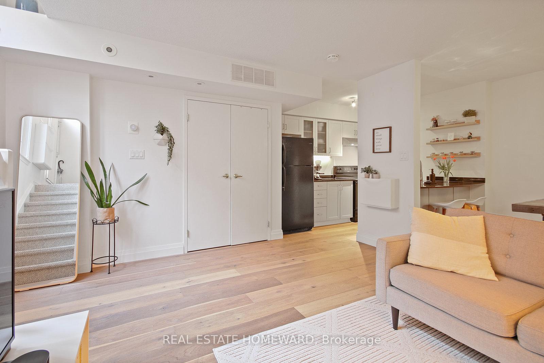

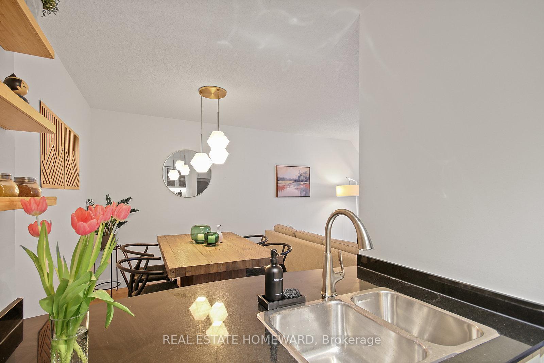




















| Welcome to Liberty Village Townhomes. A Dynamic Neighborhood For Your Active & Social Lifestyle. Brilliantly Laid Out With Style & Functionality, This One Plus One Bedroom Loft Boasts Large Windows Allowing Glimmering Natural Light Throughout. Perfect Den / Study Off Bedroom With Double Doors. Sleek New Bathroom Boasts Huge Glass Shower, Newer Stackable Washer Dryer. Enjoy Entertaining In A Magnificent Main Floor Includes Your Kitchen Which Flows Onto Full Dining Room And Living Room Too. Stunning New Hardwood Floors Throughout. Breakfast Bar, Built In Appliances, Lots Of Ensuite Storage And One Underground Parking. Not To Forget Your Own Outdoor Space Offering A Beautiful Vibe For Morning Coffee Or Afternoon BBQ. So Proud To Call This Home. Steps to Patios, Restaurants, Grocery, Parks, Green Space, TTC, Go Train, Exhibition, Lake And Sooo Much More. |
| Price | $709,000 |
| Taxes: | $3254.58 |
| Assessment Year: | 2024 |
| Occupancy: | Owner |
| Address: | 34 Western Battery Road , Toronto, M6K 3N9, Toronto |
| Postal Code: | M6K 3N9 |
| Province/State: | Toronto |
| Directions/Cross Streets: | East Liberty St / Strachan Ave |
| Level/Floor | Room | Length(ft) | Width(ft) | Descriptions | |
| Room 1 | Ground | Living Ro | 14.66 | 10.5 | Hardwood Floor, Combined w/Dining, Open Concept |
| Room 2 | Ground | Dining Ro | 8.99 | 8.33 | Combined w/Living, Hardwood Floor, Open Concept |
| Room 3 | Ground | Kitchen | 8.99 | 8.99 | Breakfast Bar, B/I Appliances, Overlooks Dining |
| Room 4 | Upper | Primary B | 14.76 | 8.99 | 3 Pc Ensuite, Window Floor to Ceil, Mirrored Closet |
| Room 5 | Upper | Den | 10 | 6.59 | Hardwood Floor, Irregular Room, Double Doors |
| Washroom Type | No. of Pieces | Level |
| Washroom Type 1 | 3 | |
| Washroom Type 2 | 0 | |
| Washroom Type 3 | 0 | |
| Washroom Type 4 | 0 | |
| Washroom Type 5 | 0 | |
| Washroom Type 6 | 3 | |
| Washroom Type 7 | 0 | |
| Washroom Type 8 | 0 | |
| Washroom Type 9 | 0 | |
| Washroom Type 10 | 0 | |
| Washroom Type 11 | 3 | |
| Washroom Type 12 | 0 | |
| Washroom Type 13 | 0 | |
| Washroom Type 14 | 0 | |
| Washroom Type 15 | 0 | |
| Washroom Type 16 | 3 | |
| Washroom Type 17 | 0 | |
| Washroom Type 18 | 0 | |
| Washroom Type 19 | 0 | |
| Washroom Type 20 | 0 |
| Total Area: | 0.00 |
| Sprinklers: | Smok |
| Washrooms: | 1 |
| Heat Type: | Forced Air |
| Central Air Conditioning: | Central Air |
$
%
Years
This calculator is for demonstration purposes only. Always consult a professional
financial advisor before making personal financial decisions.
| Although the information displayed is believed to be accurate, no warranties or representations are made of any kind. |
| REAL ESTATE HOMEWARD |
- Listing -1 of 0
|
|

Dir:
416-901-9881
Bus:
416-901-8881
Fax:
416-901-9881
| Book Showing | Email a Friend |
Jump To:
At a Glance:
| Type: | Com - Condo Townhouse |
| Area: | Toronto |
| Municipality: | Toronto C01 |
| Neighbourhood: | Niagara |
| Style: | Stacked Townhous |
| Lot Size: | x 0.00() |
| Approximate Age: | |
| Tax: | $3,254.58 |
| Maintenance Fee: | $509.81 |
| Beds: | 1+1 |
| Baths: | 1 |
| Garage: | 0 |
| Fireplace: | N |
| Air Conditioning: | |
| Pool: |
Locatin Map:
Payment Calculator:

Contact Info
SOLTANIAN REAL ESTATE
Brokerage sharon@soltanianrealestate.com SOLTANIAN REAL ESTATE, Brokerage Independently owned and operated. 175 Willowdale Avenue #100, Toronto, Ontario M2N 4Y9 Office: 416-901-8881Fax: 416-901-9881Cell: 416-901-9881Office LocationFind us on map
Listing added to your favorite list
Looking for resale homes?

By agreeing to Terms of Use, you will have ability to search up to 299760 listings and access to richer information than found on REALTOR.ca through my website.

