Sold
Listing ID: W12138001
4633 Glen Erin Driv , Mississauga, L5M 0Y6, Peel
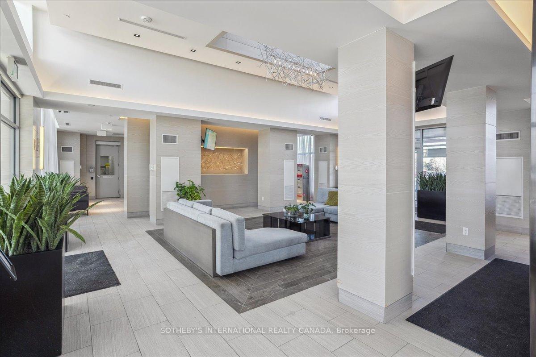
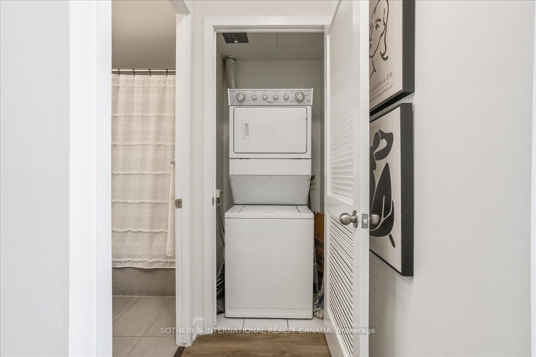
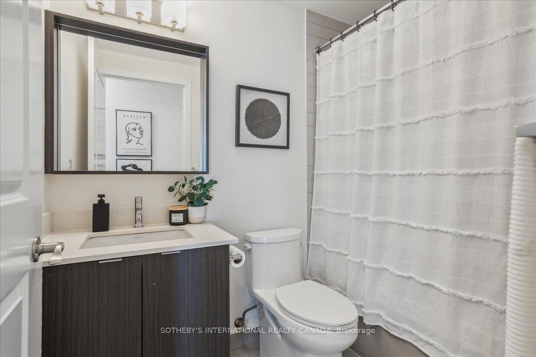
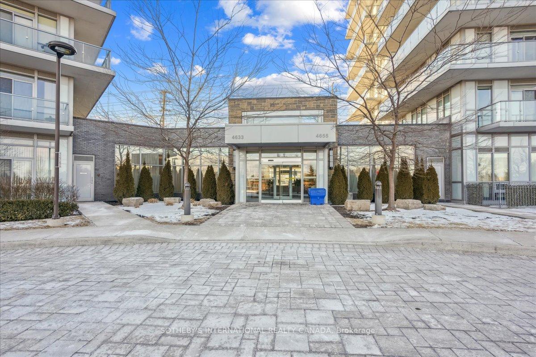
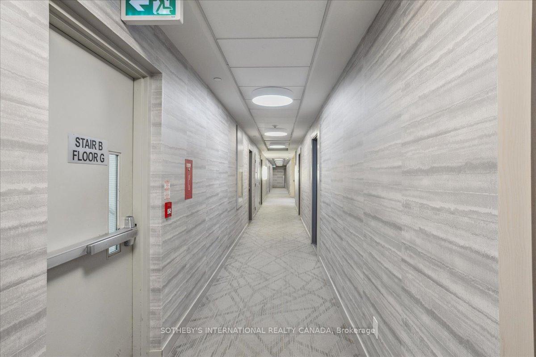
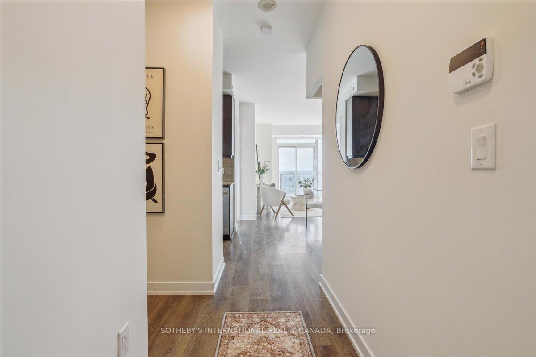
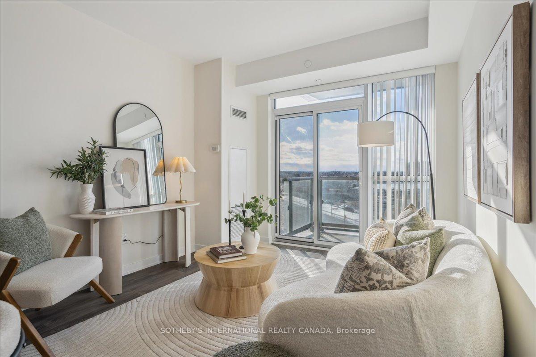
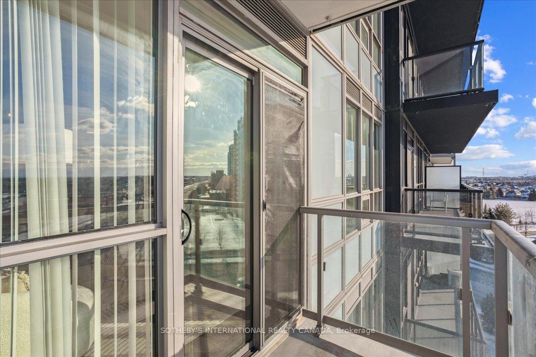
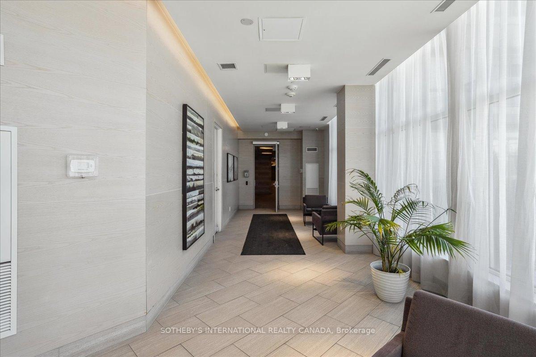
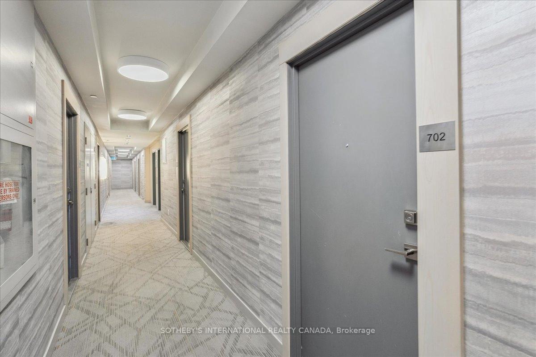
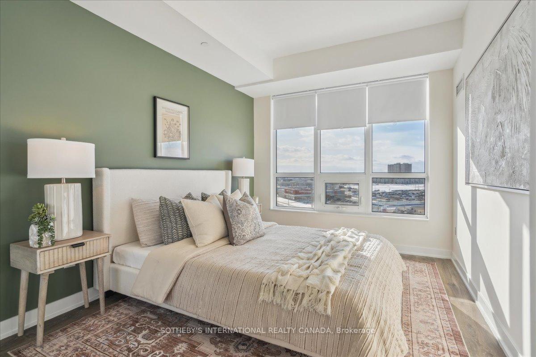
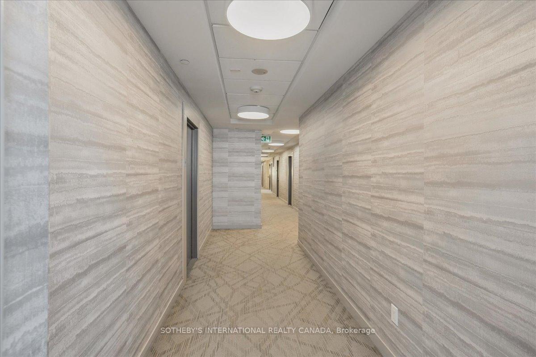
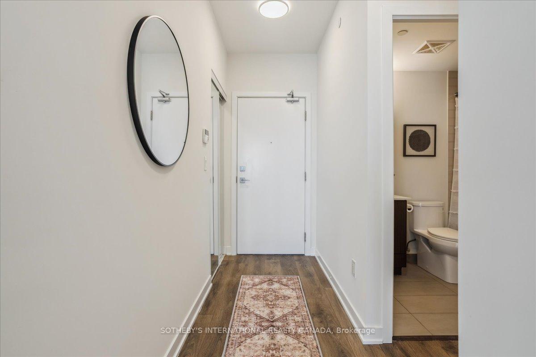
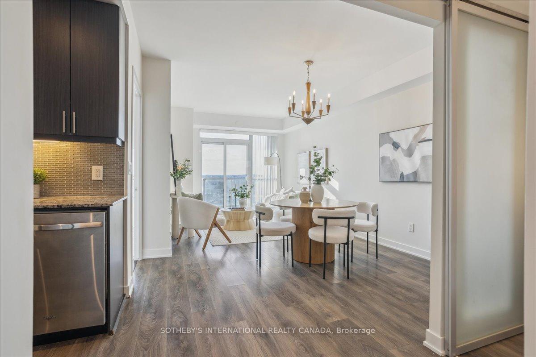
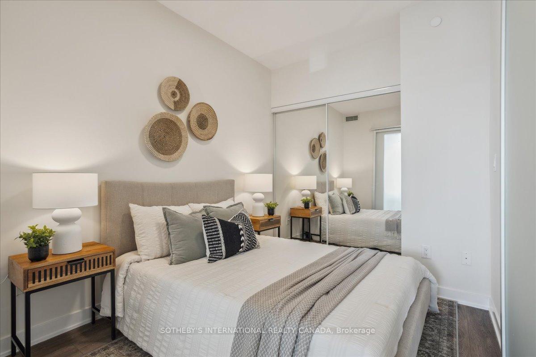
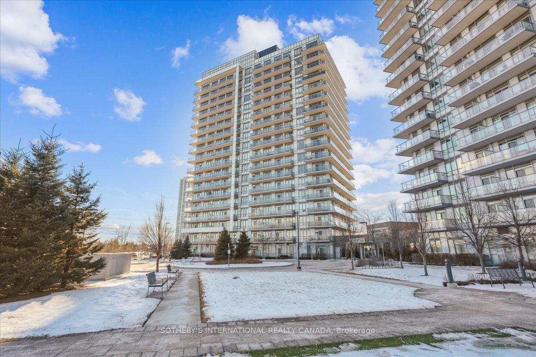
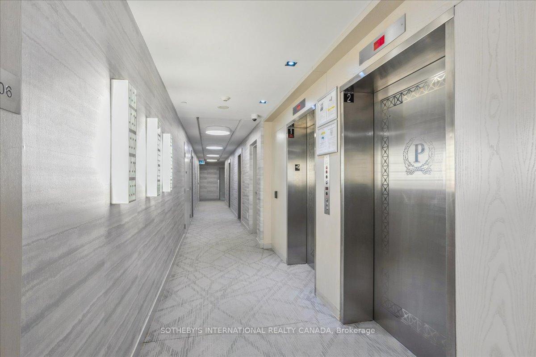
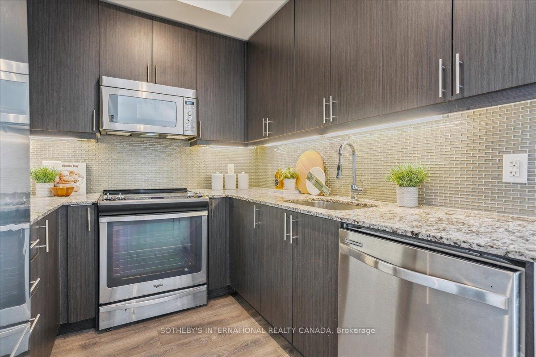




















| Client RemarksWelcome to this stunning West-facing 2-bedroom condo at 4633 Glen Erin Drive, Mississauga! Boasting large windows and soaring 9ft ceilings, this unit is filled with natural light, creating a bright and inviting living space. The modern kitchen is equipped with built-in appliances, a sleek glass backsplash, granite countertops, and under-cabinet lighting, making it both stylish and functional. Freshly painted in neutral tones, the condo is move-in ready and designed to suit contemporary tastes. Upgraded designer light fixtures add a touch of elegance throughout the space. Located in one of the best-maintained buildings in the area, residents enjoy 24/7 security and concierge service, ensuring both safety and convenience. The full recreation center includes a pool, sauna, party room, and more, offering a resort-style living experience. The location is unbeatable walking distance to top-rated schools, shopping centers, grocery stores, restaurants, and public transit. Everything you need is at your doorstep! |
| Listed Price | $589,000 |
| Taxes: | $2802.08 |
| Occupancy: | Vacant |
| Address: | 4633 Glen Erin Driv , Mississauga, L5M 0Y6, Peel |
| Postal Code: | L5M 0Y6 |
| Province/State: | Peel |
| Directions/Cross Streets: | Eglinton & Glen Erin |
| Level/Floor | Room | Length(ft) | Width(ft) | Descriptions | |
| Room 1 | Flat | Living Ro | 11.32 | 10.66 | Hardwood Floor, Window Floor to Ceil, Combined w/Dining |
| Room 2 | Flat | Dining Ro | 11.91 | 8.82 | Hardwood Floor, Combined w/Living |
| Room 3 | Flat | Kitchen | 8.43 | 8 | Hardwood Floor, B/I Appliances, Granite Counters |
| Room 4 | Flat | Primary B | 12.92 | 9.41 | Hardwood Floor, Window, Closet |
| Room 5 | Flat | Bedroom 2 | 10.5 | 8.17 | Hardwood Floor, Closet |
| Room 6 | Flat | Bathroom | 7.68 | 4.92 | 4 Pc Bath |
| Room 7 | Flat | Laundry | 3.51 | 3.25 | Tile Floor |
| Washroom Type | No. of Pieces | Level |
| Washroom Type 1 | 4 | Flat |
| Washroom Type 2 | 0 | |
| Washroom Type 3 | 0 | |
| Washroom Type 4 | 0 | |
| Washroom Type 5 | 0 |
| Total Area: | 0.00 |
| Washrooms: | 1 |
| Heat Type: | Forced Air |
| Central Air Conditioning: | Central Air |
| Although the information displayed is believed to be accurate, no warranties or representations are made of any kind. |
| SOTHEBY'S INTERNATIONAL REALTY CANADA |
- Listing -1 of 0
|
|

Dir:
416-901-9881
Bus:
416-901-8881
Fax:
416-901-9881
| Book Showing | Email a Friend |
Jump To:
At a Glance:
| Type: | Com - Condo Apartment |
| Area: | Peel |
| Municipality: | Mississauga |
| Neighbourhood: | Central Erin Mills |
| Style: | Apartment |
| Lot Size: | x 0.00() |
| Approximate Age: | |
| Tax: | $2,802.08 |
| Maintenance Fee: | $683.22 |
| Beds: | 2 |
| Baths: | 1 |
| Garage: | 0 |
| Fireplace: | N |
| Air Conditioning: | |
| Pool: |
Locatin Map:

Contact Info
SOLTANIAN REAL ESTATE
Brokerage sharon@soltanianrealestate.com SOLTANIAN REAL ESTATE, Brokerage Independently owned and operated. 175 Willowdale Avenue #100, Toronto, Ontario M2N 4Y9 Office: 416-901-8881Fax: 416-901-9881Cell: 416-901-9881Office LocationFind us on map
Listing added to your favorite list
Looking for resale homes?

By agreeing to Terms of Use, you will have ability to search up to 290699 listings and access to richer information than found on REALTOR.ca through my website.

