$675,000
Available - For Sale
Listing ID: W12127097
320 City Centre Driv , Mississauga, L5B 4P8, Peel
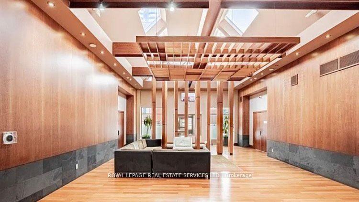
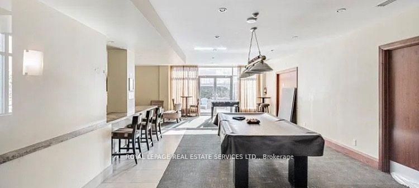
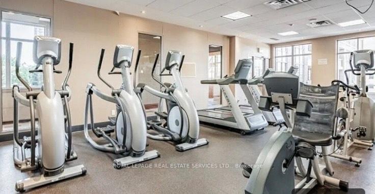
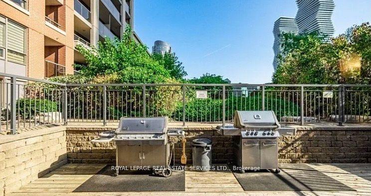
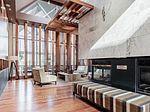
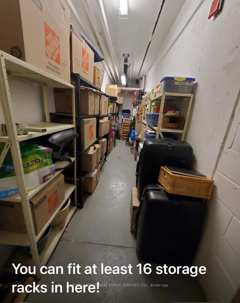
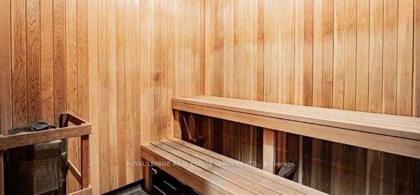
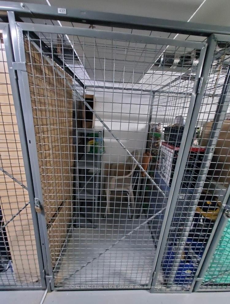
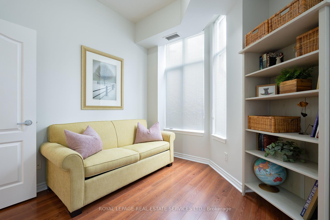
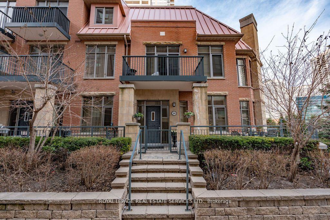
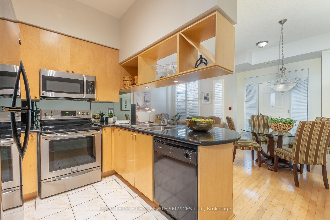

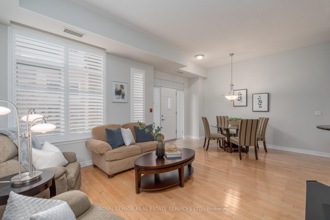
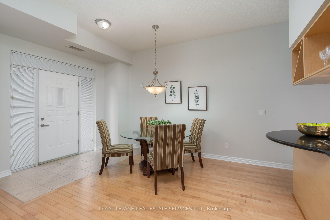
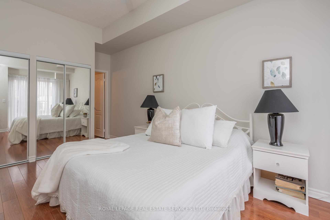

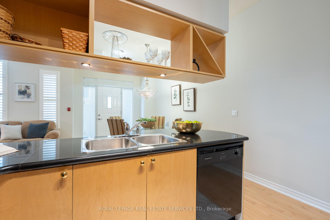
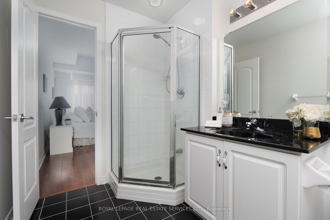
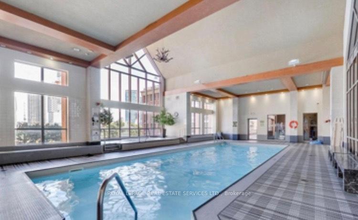
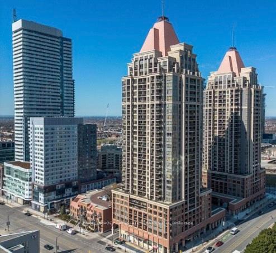
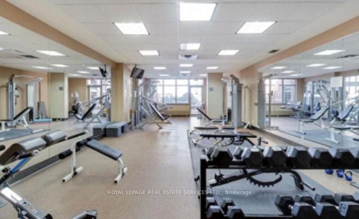
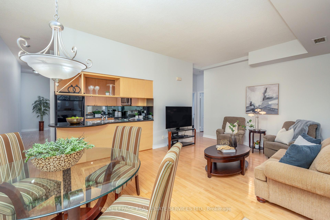
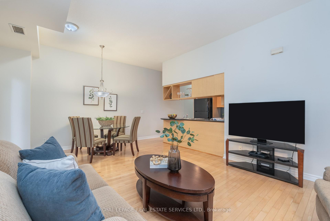
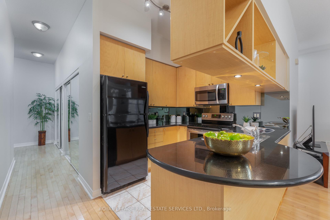
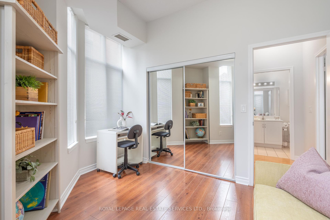
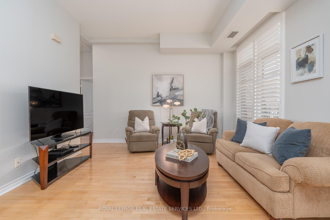
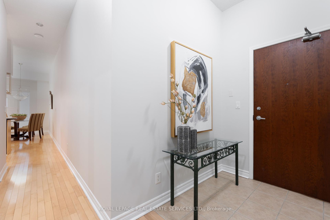
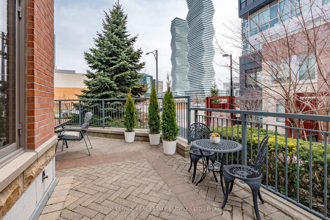
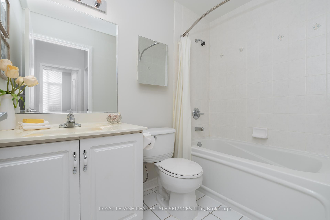
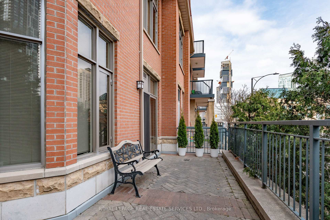
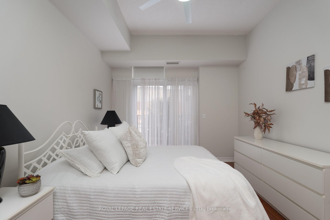
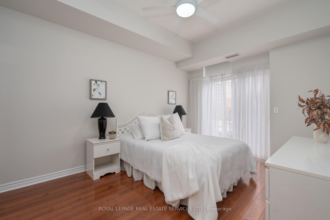
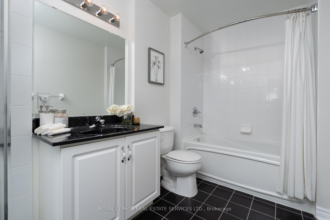
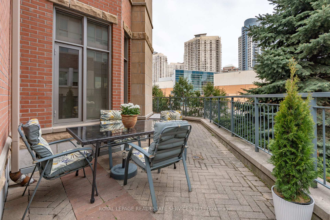
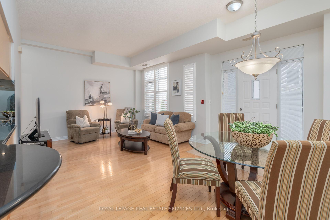
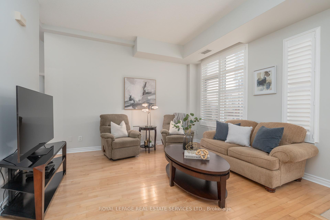

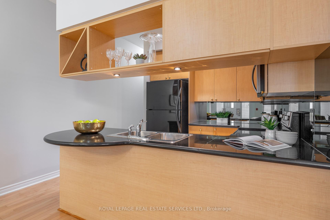
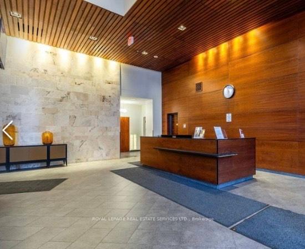
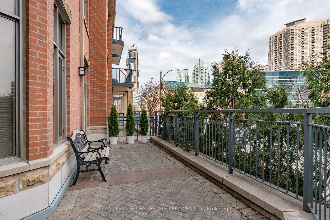
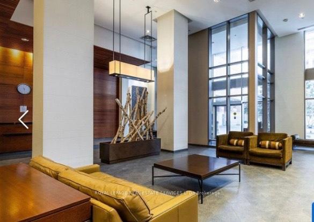
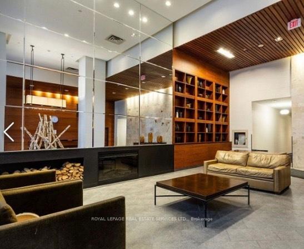
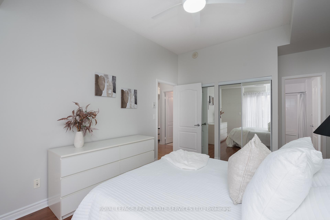
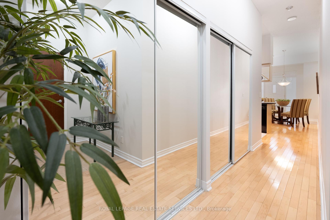
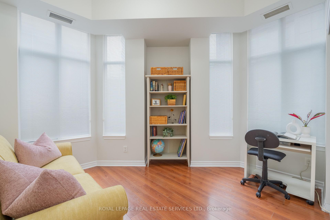
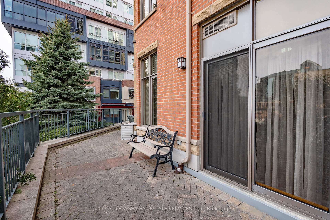
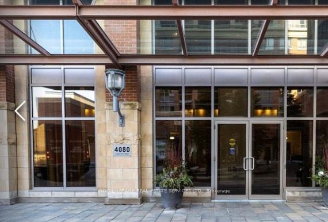
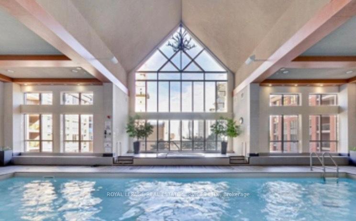
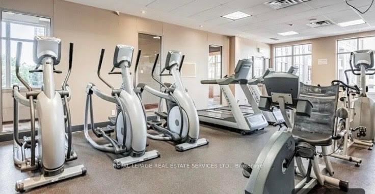

















































| A RARE GEM TO CALL HOME! Are you looking for a one-of-a-kind living experience that feels like a townhome but offers the convenience and amenities of condo living? Look no further! This rare corner unit in Garden Villas is a true gem, and its one of the most unique properties you'll find on the market. Tucked in a peaceful corner but with easy access to everything you love about the area, this ground-level condo offers privacy without sacrificing convenience. Situated just minutes away from Square One, you'll be close to shopping, dining, entertainment, and more. Whether you're catching a show or enjoying a year-round festival, everything is right at your door step. This 2-bedroom, 2-bathroom unit is designed to maximize both space and natural light. With 10-foot ceilings and tall windows, the entire home feels airy and open. The large master bedroom with ensuite offers the perfect retreat, while the second bedroom can easily double as a den or guest room. The wraparound private porch an outdoor space you'll actually use! Whether you're relaxing with a coffee in the morning or grilling up dinner on your BBQ-friendly porch. Convenience and Security You Can Count On Built by Daniels in 2005 and still well-maintained by the original owner, this unit offers peace of mind with 24/7 security and an array of community amenities. From the fitness center to the party room, there's something for everyone. Plus, you'll have 2 parking spots and 2 lockers for extra storage. Ideal for Families, Empty Nesters, or Anyone in Between This home is perfect for a young family or those looking to downsize to an empty-nester lifestyle. The easy layout means little to no elevator traffic, and with its fantastic location, everything you need schools, highways, and shopping is just minutes away. |
| Price | $675,000 |
| Taxes: | $3682.00 |
| Occupancy: | Owner |
| Address: | 320 City Centre Driv , Mississauga, L5B 4P8, Peel |
| Postal Code: | L5B 4P8 |
| Province/State: | Peel |
| Directions/Cross Streets: | Living Arts Drive & City Centre Drive |
| Level/Floor | Room | Length(ft) | Width(ft) | Descriptions | |
| Room 1 | Flat | Kitchen | 11.55 | 8.5 | Tile Floor, Granite Counters, B/I Microwave |
| Room 2 | Flat | Dining Ro | 9.05 | 14.17 | Combined w/Living, Hardwood Floor, W/O To Balcony |
| Room 3 | Flat | Living Ro | 11.55 | 12.96 | Combined w/Dining, Hardwood Floor |
| Room 4 | Flat | Primary B | 16.47 | 10.82 | Laminate, 5 Pc Ensuite, Double Closet |
| Room 5 | Flat | Bedroom 2 | 10.46 | 11.68 | Laminate, Double Closet |
| Room 6 | Flat | Laundry | 3.28 | 3.28 | Closet |
| Room 7 | Flat | Foyer | 10.23 | 6.72 | |
| Room 8 | Flat | Bathroom | 11.51 | 6.2 | Combined w/Primary, 5 Pc Ensuite, Tile Floor |
| Room 9 | Flat | Bathroom | 4.79 | 8.2 | 4 Pc Bath, Tile Floor |
| Washroom Type | No. of Pieces | Level |
| Washroom Type 1 | 4 | Flat |
| Washroom Type 2 | 0 | |
| Washroom Type 3 | 0 | |
| Washroom Type 4 | 0 | |
| Washroom Type 5 | 0 | |
| Washroom Type 6 | 4 | Flat |
| Washroom Type 7 | 0 | |
| Washroom Type 8 | 0 | |
| Washroom Type 9 | 0 | |
| Washroom Type 10 | 0 |
| Total Area: | 0.00 |
| Sprinklers: | Conc |
| Washrooms: | 2 |
| Heat Type: | Fan Coil |
| Central Air Conditioning: | Central Air |
$
%
Years
This calculator is for demonstration purposes only. Always consult a professional
financial advisor before making personal financial decisions.
| Although the information displayed is believed to be accurate, no warranties or representations are made of any kind. |
| ROYAL LEPAGE REAL ESTATE SERVICES LTD. |
- Listing -1 of 0
|
|

Dir:
416-901-9881
Bus:
416-901-8881
Fax:
416-901-9881
| Virtual Tour | Book Showing | Email a Friend |
Jump To:
At a Glance:
| Type: | Com - Condo Apartment |
| Area: | Peel |
| Municipality: | Mississauga |
| Neighbourhood: | City Centre |
| Style: | 1 Storey/Apt |
| Lot Size: | x 0.00() |
| Approximate Age: | |
| Tax: | $3,682 |
| Maintenance Fee: | $1,023.41 |
| Beds: | 2 |
| Baths: | 2 |
| Garage: | 0 |
| Fireplace: | N |
| Air Conditioning: | |
| Pool: |
Locatin Map:
Payment Calculator:

Contact Info
SOLTANIAN REAL ESTATE
Brokerage sharon@soltanianrealestate.com SOLTANIAN REAL ESTATE, Brokerage Independently owned and operated. 175 Willowdale Avenue #100, Toronto, Ontario M2N 4Y9 Office: 416-901-8881Fax: 416-901-9881Cell: 416-901-9881Office LocationFind us on map
Listing added to your favorite list
Looking for resale homes?

By agreeing to Terms of Use, you will have ability to search up to 290699 listings and access to richer information than found on REALTOR.ca through my website.

