$899,000
Available - For Sale
Listing ID: X12128076
632 Bridleglen Cres , Kanata, K2M 2V6, Ottawa

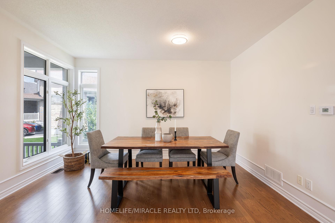
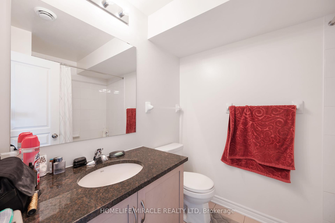
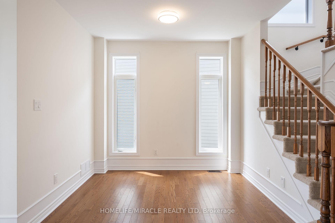

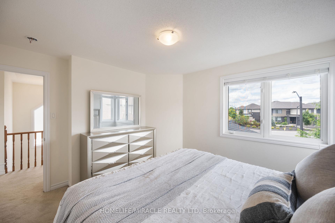
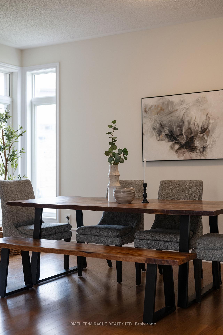
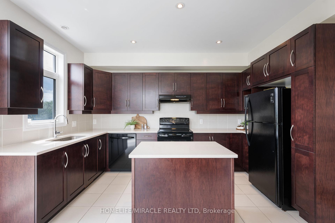
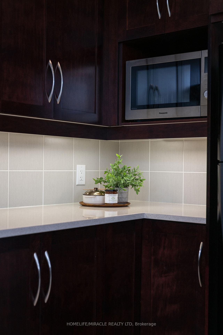
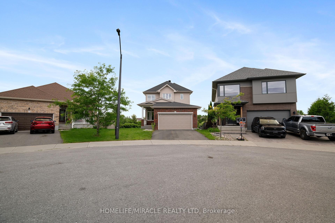
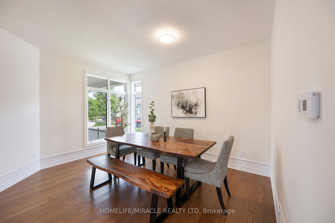
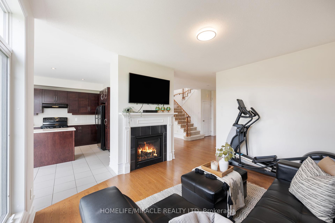
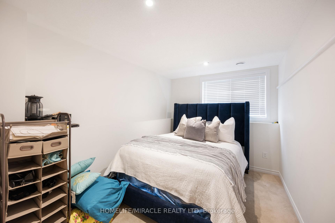
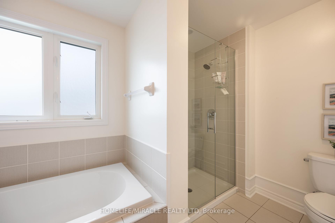
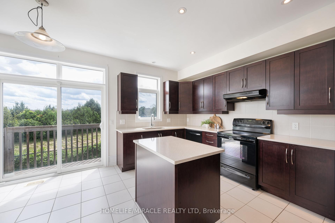
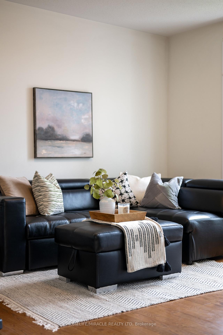
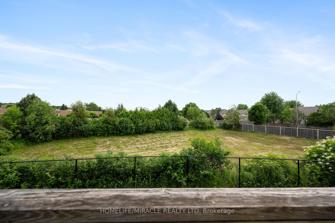
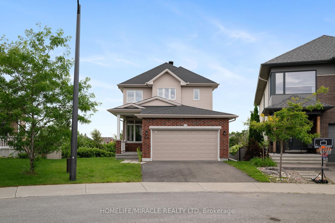
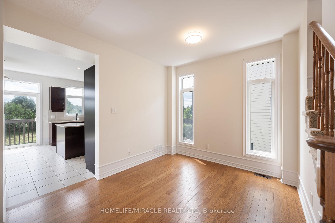
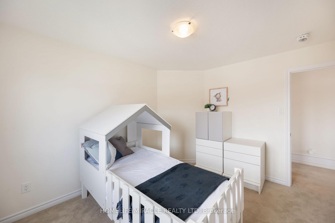
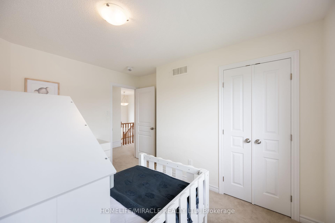
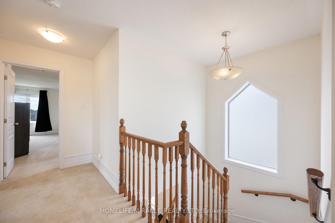
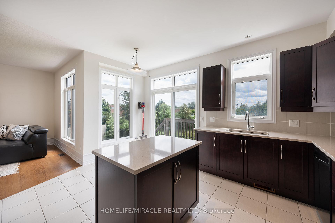
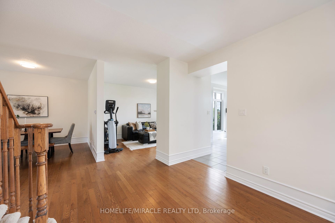
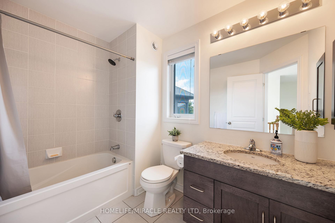
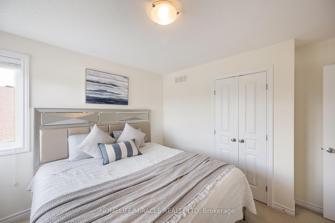

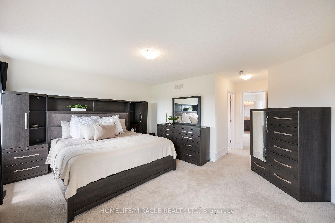
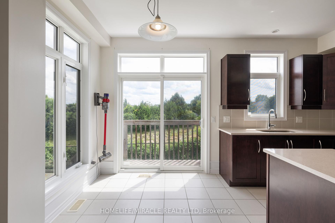
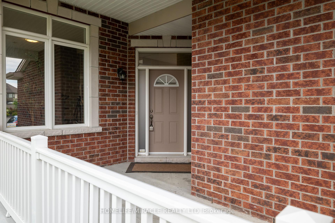


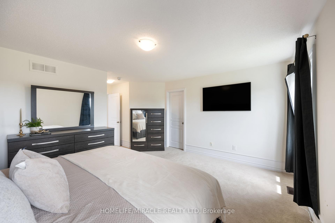
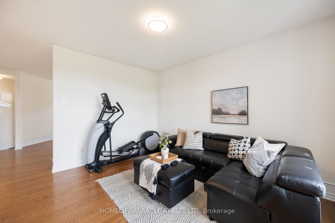
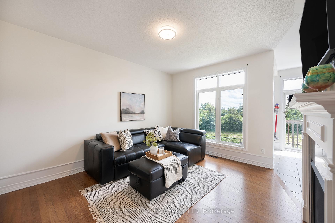
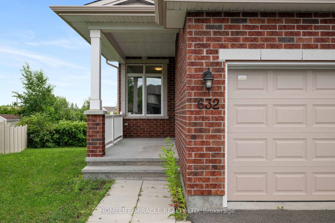
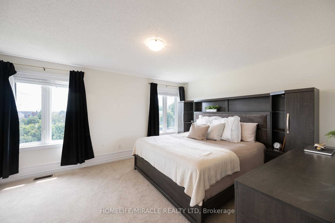
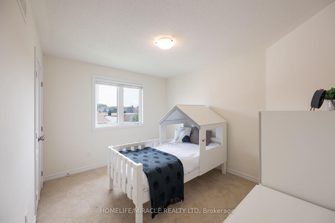
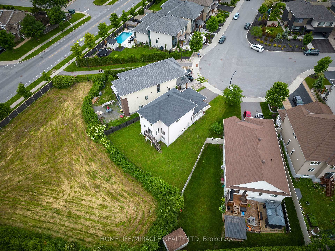
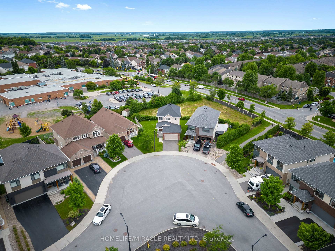
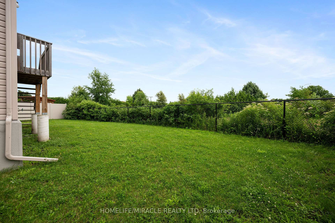
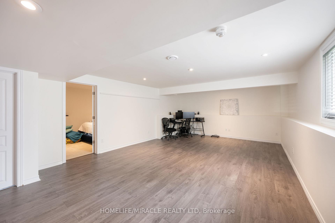
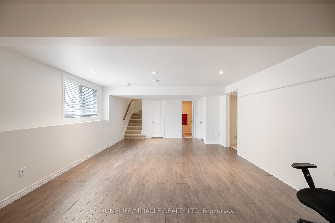

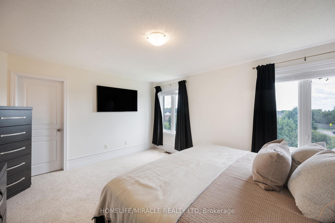
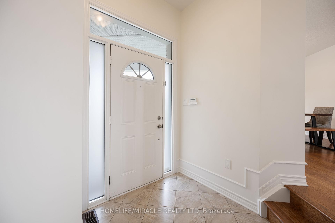
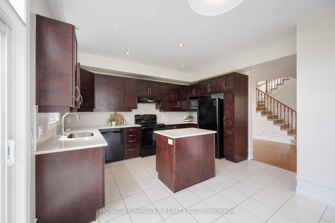
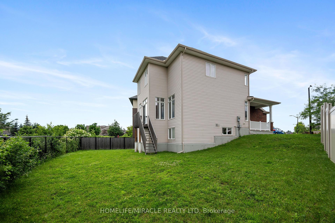
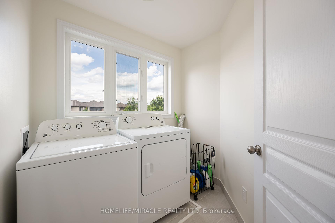
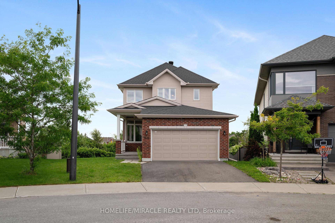


















































| Elegant Living in Bridlewood | Top-Rated Schools | Sunset Views Welcome to this beautifully maintained Bridlewood gem on a private pie-shaped lot with no rear neighbors-perfect for peaceful living and stunning sunset views. With 3+1 bedrooms, 4 baths, and over 2,800 sq. ft. of finished space, this home combines timeless charm with modern updates. Features include hardwood floors, a bright eat-in kitchen with quartz counters, formal living/dining rooms, and a cozy family room with gas fireplace. The finished basement offers a spacious rec room, 4th bedroom, full bath, and plenty of storage. Located in a premium neighborhood with top-rated schools like St. Anne CES, Roch Carrier ES, and A.Y. Jackson SS-this is family living at its finest. |
| Price | $899,000 |
| Taxes: | $5428.00 |
| Occupancy: | Owner |
| Address: | 632 Bridleglen Cres , Kanata, K2M 2V6, Ottawa |
| Acreage: | < .50 |
| Directions/Cross Streets: | Stonehaven Dr. To Stonemeadow Dr., Then Right on Bridleglen. |
| Rooms: | 11 |
| Rooms +: | 3 |
| Bedrooms: | 3 |
| Bedrooms +: | 1 |
| Family Room: | T |
| Basement: | Finished |
| Level/Floor | Room | Length(ft) | Width(ft) | Descriptions | |
| Room 1 | Main | Family Ro | 13.12 | 11.58 | |
| Room 2 | Main | Kitchen | 13.91 | 15.58 | |
| Room 3 | Main | Living Ro | 13.12 | 11.58 | |
| Room 4 | Main | Dining Ro | 11.48 | 9.91 | |
| Room 5 | Main | Bathroom | 3.94 | 4.92 | 2 Pc Bath |
| Room 6 | Second | Primary B | 15.51 | 12.14 | |
| Room 7 | Second | Bathroom | 4.99 | 8 | 5 Pc Bath |
| Room 8 | Second | Bedroom 2 | 10.5 | 10.1 | 4 Pc Bath |
| Room 9 | Second | Bedroom 3 | 11.12 | 9.12 | |
| Room 10 | Second | Laundry | 7.22 | 6.79 | |
| Room 11 | Second | Bathroom | 4.99 | 8 | 4 Pc Bath |
| Room 12 | Basement | Bedroom 4 | 8.89 | 13.12 | |
| Room 13 | Basement | Great Roo | 15.68 | 22.96 |
| Washroom Type | No. of Pieces | Level |
| Washroom Type 1 | 2 | Main |
| Washroom Type 2 | 4 | Basement |
| Washroom Type 3 | 5 | Second |
| Washroom Type 4 | 4 | Second |
| Washroom Type 5 | 0 | |
| Washroom Type 6 | 2 | Main |
| Washroom Type 7 | 4 | Basement |
| Washroom Type 8 | 5 | Second |
| Washroom Type 9 | 4 | Second |
| Washroom Type 10 | 0 |
| Total Area: | 0.00 |
| Property Type: | Detached |
| Style: | 2-Storey |
| Exterior: | Brick Front, Vinyl Siding |
| Garage Type: | Attached |
| (Parking/)Drive: | Private |
| Drive Parking Spaces: | 2 |
| Park #1 | |
| Parking Type: | Private |
| Park #2 | |
| Parking Type: | Private |
| Pool: | None |
| Approximatly Square Footage: | 1500-2000 |
| Property Features: | Public Trans |
| CAC Included: | N |
| Water Included: | N |
| Cabel TV Included: | N |
| Common Elements Included: | N |
| Heat Included: | N |
| Parking Included: | N |
| Condo Tax Included: | N |
| Building Insurance Included: | N |
| Fireplace/Stove: | Y |
| Heat Type: | Forced Air |
| Central Air Conditioning: | Central Air |
| Central Vac: | N |
| Laundry Level: | Syste |
| Ensuite Laundry: | F |
| Sewers: | Sewer |
$
%
Years
This calculator is for demonstration purposes only. Always consult a professional
financial advisor before making personal financial decisions.
| Although the information displayed is believed to be accurate, no warranties or representations are made of any kind. |
| HOMELIFE/MIRACLE REALTY LTD |
- Listing -1 of 0
|
|

Dir:
416-901-9881
Bus:
416-901-8881
Fax:
416-901-9881
| Book Showing | Email a Friend |
Jump To:
At a Glance:
| Type: | Freehold - Detached |
| Area: | Ottawa |
| Municipality: | Kanata |
| Neighbourhood: | 9010 - Kanata - Emerald Meadows/Trailwest |
| Style: | 2-Storey |
| Lot Size: | x 101.60(Feet) |
| Approximate Age: | |
| Tax: | $5,428 |
| Maintenance Fee: | $0 |
| Beds: | 3+1 |
| Baths: | 4 |
| Garage: | 0 |
| Fireplace: | Y |
| Air Conditioning: | |
| Pool: | None |
Locatin Map:
Payment Calculator:

Contact Info
SOLTANIAN REAL ESTATE
Brokerage sharon@soltanianrealestate.com SOLTANIAN REAL ESTATE, Brokerage Independently owned and operated. 175 Willowdale Avenue #100, Toronto, Ontario M2N 4Y9 Office: 416-901-8881Fax: 416-901-9881Cell: 416-901-9881Office LocationFind us on map
Listing added to your favorite list
Looking for resale homes?

By agreeing to Terms of Use, you will have ability to search up to 291834 listings and access to richer information than found on REALTOR.ca through my website.

