$738,999
Available - For Sale
Listing ID: W12148602
55 Yorkland Boul , Brampton, L6P 4K9, Peel
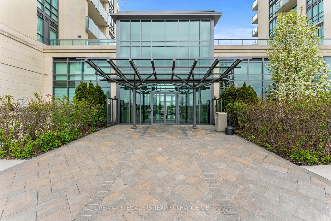
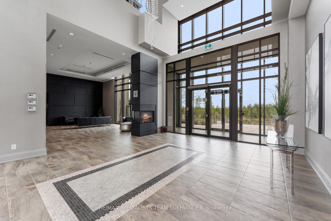
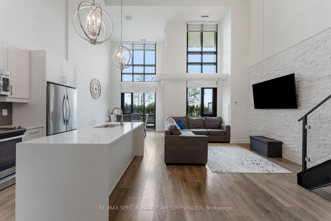
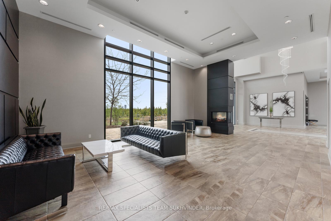
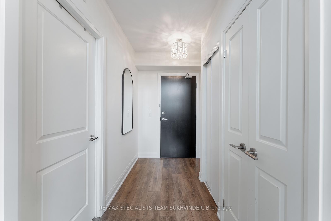
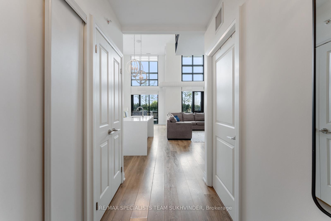
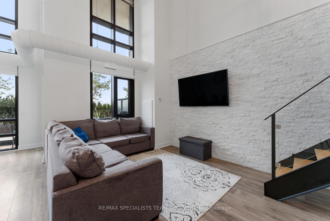
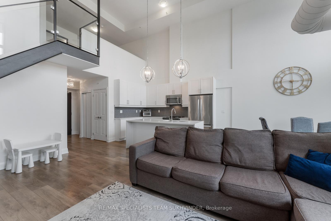
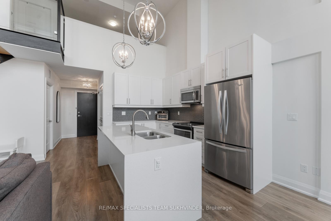
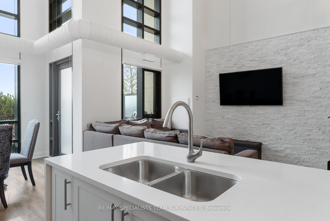
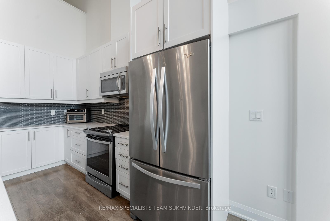
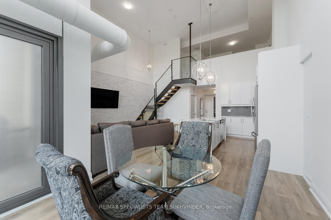
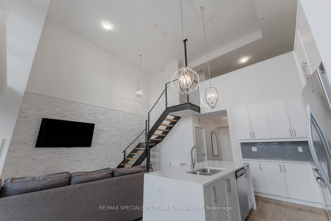
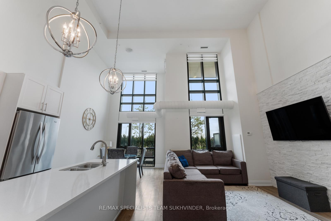
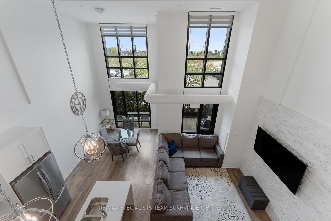
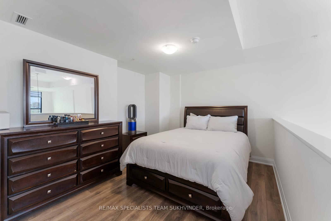
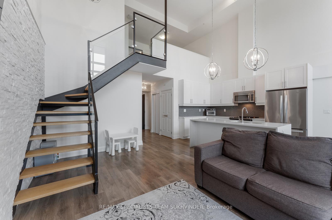
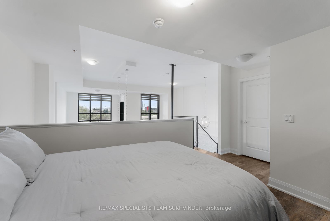
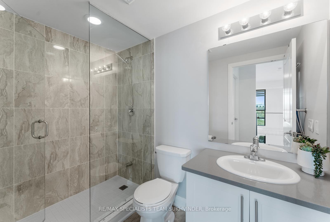
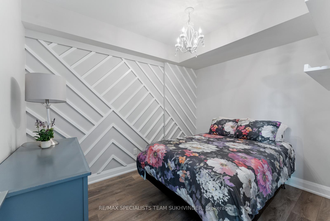
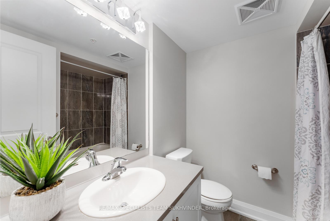
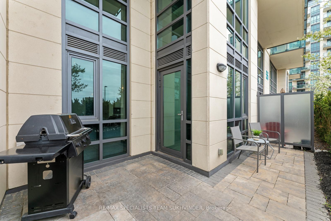
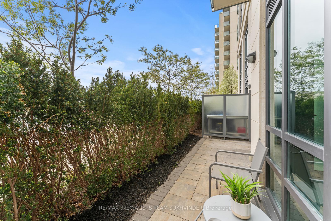
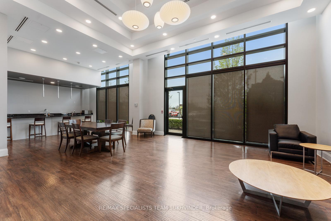
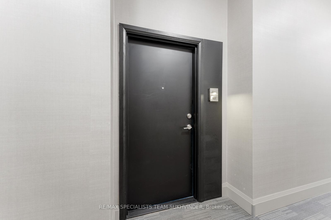

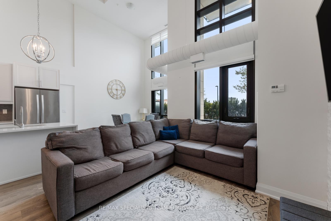
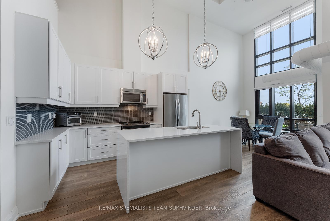
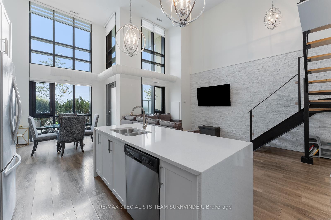
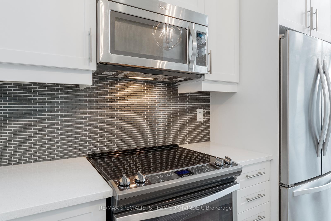
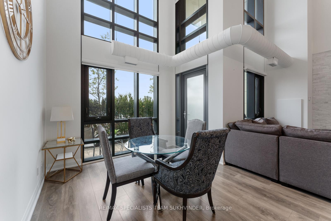
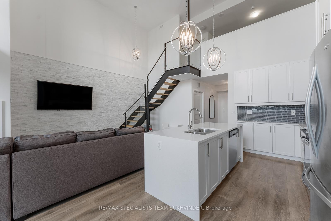
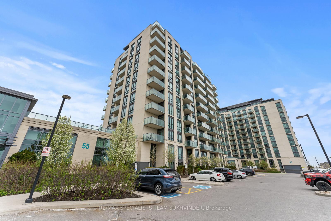
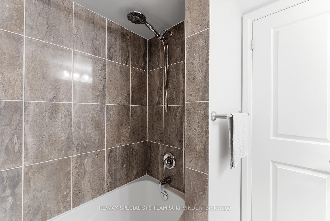
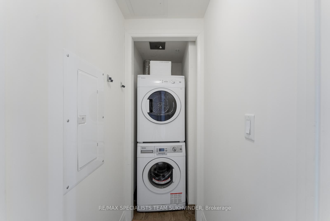
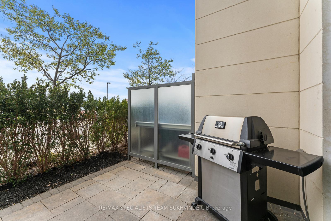
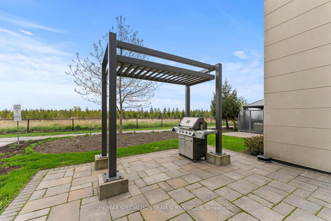
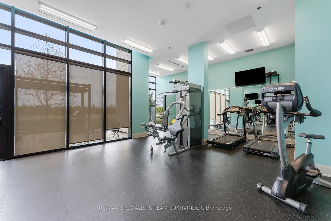
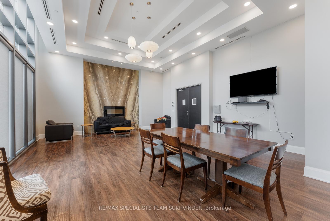
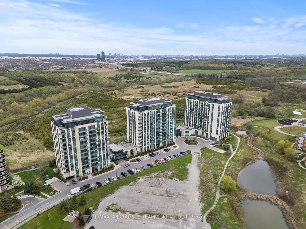
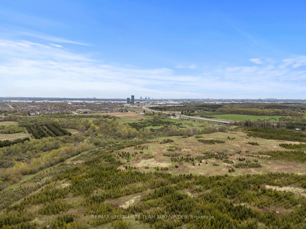
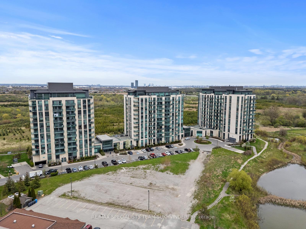
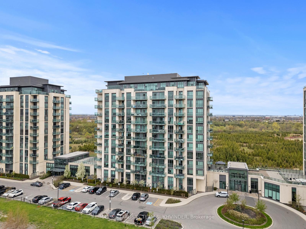
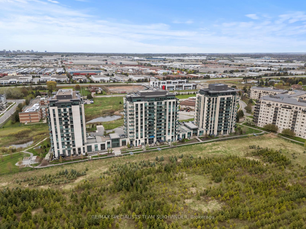
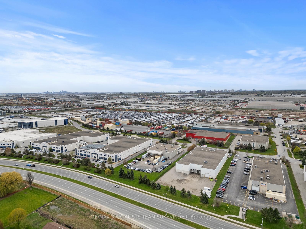
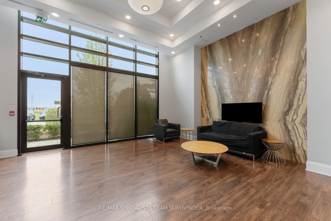
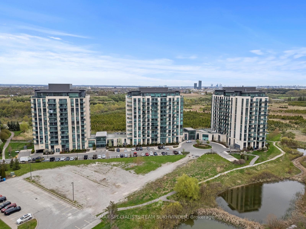
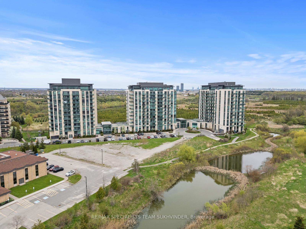
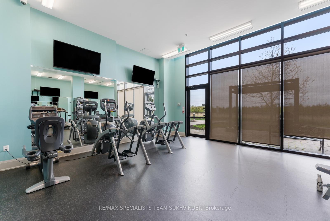
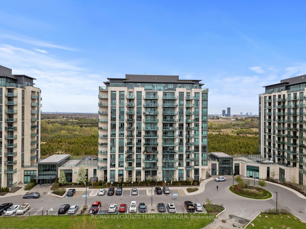


















































| This fully upgraded 2-bedroom, 2-bathroom gem boasts soaring 18 ceilings and dramatic two-storey windows dressed with zebra blinds, flooding the space with natural light. Featuring high-end laminate flooring throughout, the main level includes a spacious second bedroom and a sleek 4-piece bath. The open-concept living and dining area is an entertainers dream, highlighted by a showstopping kitchen with a 7.5 ft waterfall island, full-sized dining space, and walkout to a private patio. The living room is anchored by a striking full-length stone feature wall and a custom industrial staircase with wood treads and glass panels. Upstairs, the private loft-style primary suite overlooks the living space and offers a walk-in closet and spa-inspired 3-piece ensuite with a two-person glass shower. Includes 2 owned parking spots, locker, and bonus 6x9 second storage locker. A truly rare opportunity to own a one-of-a-kind loft in Brampton! |
| Price | $738,999 |
| Taxes: | $3652.61 |
| Occupancy: | Owner |
| Address: | 55 Yorkland Boul , Brampton, L6P 4K9, Peel |
| Postal Code: | L6P 4K9 |
| Province/State: | Peel |
| Directions/Cross Streets: | Goreway & Queen St |
| Washroom Type | No. of Pieces | Level |
| Washroom Type 1 | 3 | Upper |
| Washroom Type 2 | 4 | Ground |
| Washroom Type 3 | 0 | |
| Washroom Type 4 | 0 | |
| Washroom Type 5 | 0 |
| Total Area: | 0.00 |
| Washrooms: | 2 |
| Heat Type: | Heat Pump |
| Central Air Conditioning: | Central Air |
$
%
Years
This calculator is for demonstration purposes only. Always consult a professional
financial advisor before making personal financial decisions.
| Although the information displayed is believed to be accurate, no warranties or representations are made of any kind. |
| RE/MAX SPECIALISTS TEAM SUKHVINDER |
- Listing -1 of 0
|
|

Dir:
416-901-9881
Bus:
416-901-8881
Fax:
416-901-9881
| Virtual Tour | Book Showing | Email a Friend |
Jump To:
At a Glance:
| Type: | Com - Condo Apartment |
| Area: | Peel |
| Municipality: | Brampton |
| Neighbourhood: | Goreway Drive Corridor |
| Style: | Apartment |
| Lot Size: | x 0.00() |
| Approximate Age: | |
| Tax: | $3,652.61 |
| Maintenance Fee: | $749.89 |
| Beds: | 2 |
| Baths: | 2 |
| Garage: | 0 |
| Fireplace: | N |
| Air Conditioning: | |
| Pool: |
Locatin Map:
Payment Calculator:

Contact Info
SOLTANIAN REAL ESTATE
Brokerage sharon@soltanianrealestate.com SOLTANIAN REAL ESTATE, Brokerage Independently owned and operated. 175 Willowdale Avenue #100, Toronto, Ontario M2N 4Y9 Office: 416-901-8881Fax: 416-901-9881Cell: 416-901-9881Office LocationFind us on map
Listing added to your favorite list
Looking for resale homes?

By agreeing to Terms of Use, you will have ability to search up to 291834 listings and access to richer information than found on REALTOR.ca through my website.

