$525,000
Available - For Sale
Listing ID: X12150107
4 Anne Cres , Southwest Middlesex, N0M 1L0, Middlesex
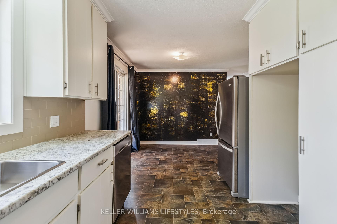
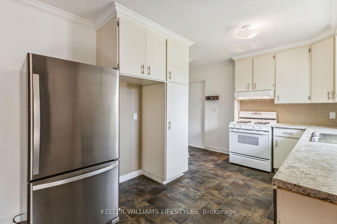
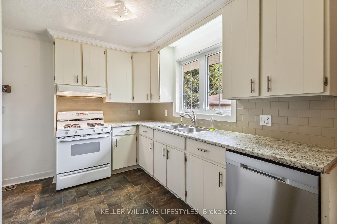
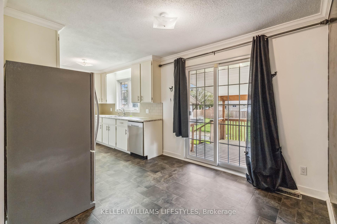
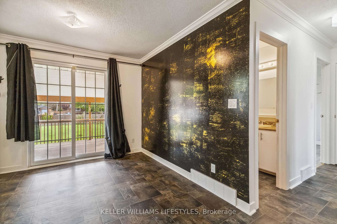
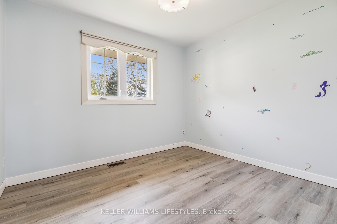
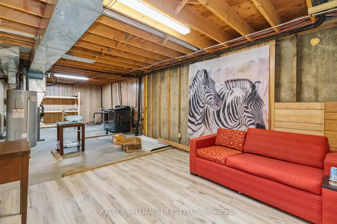
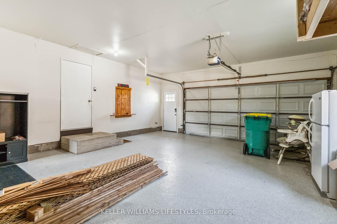
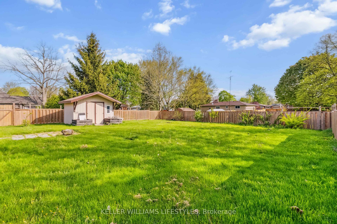
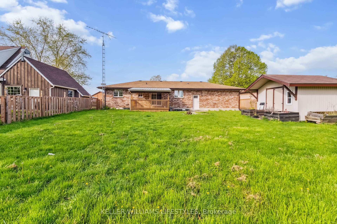
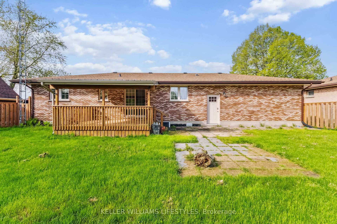
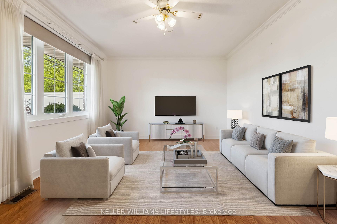
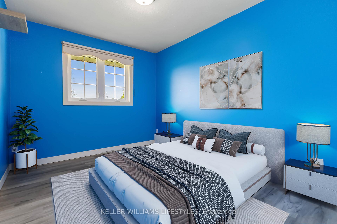
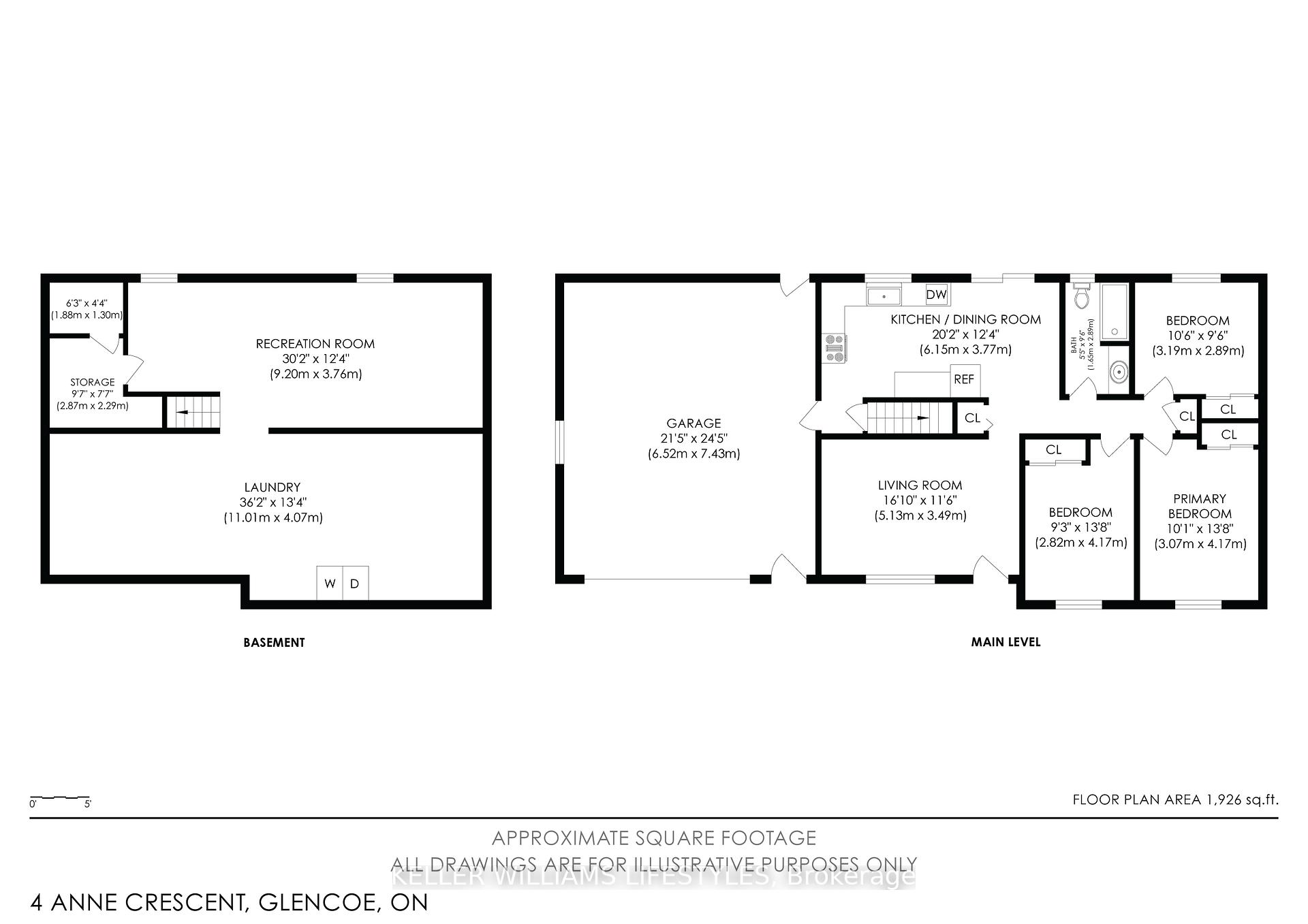
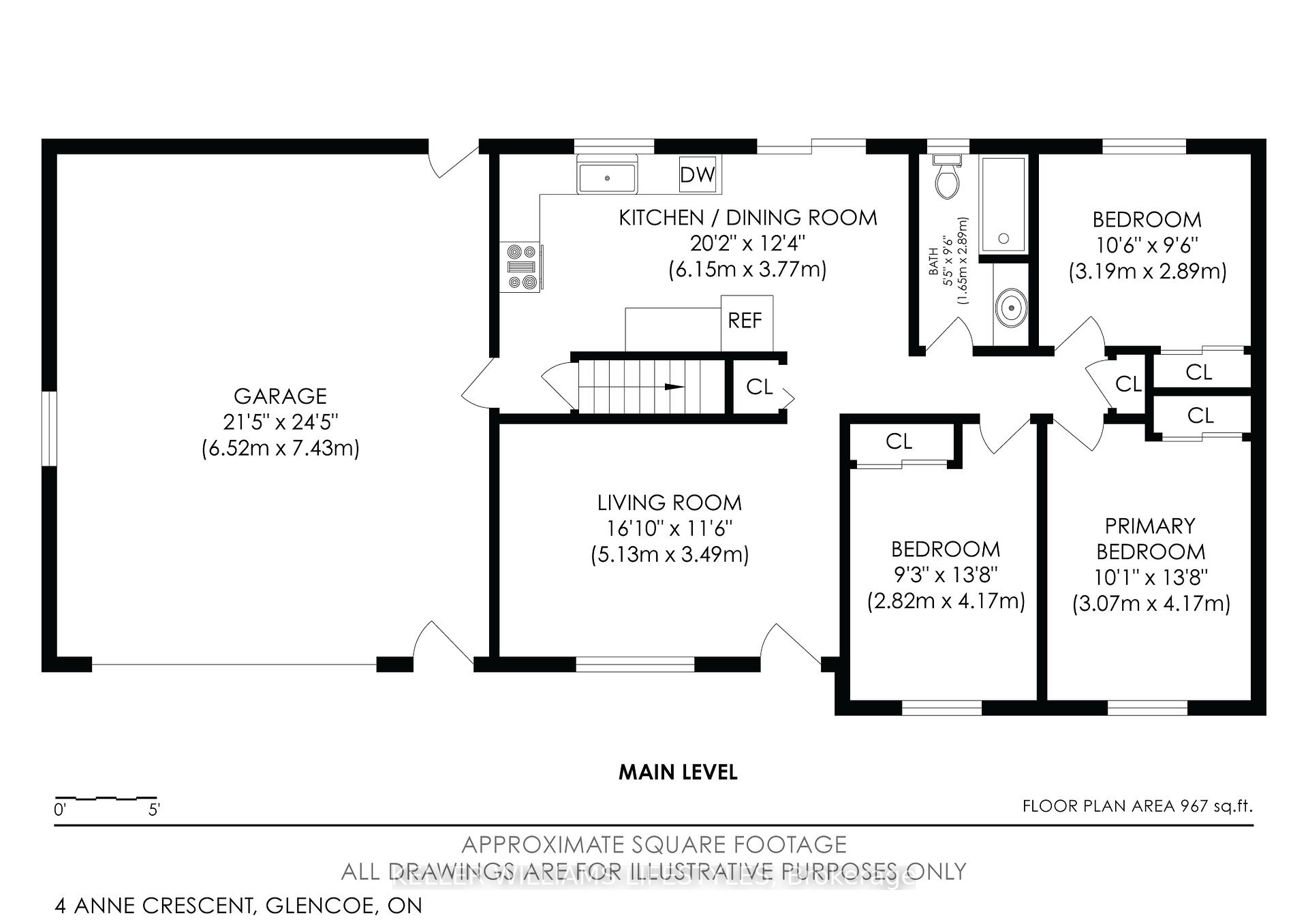
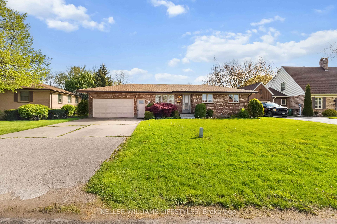
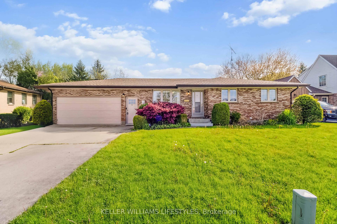

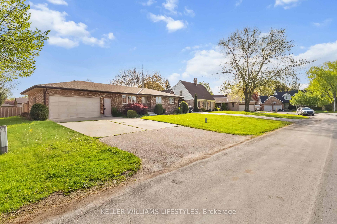
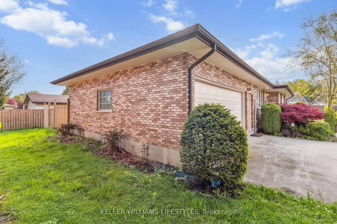

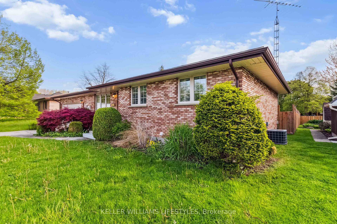
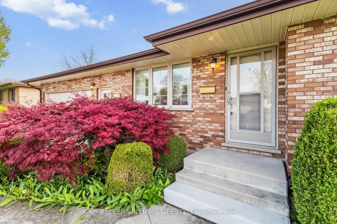
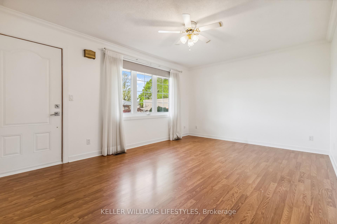
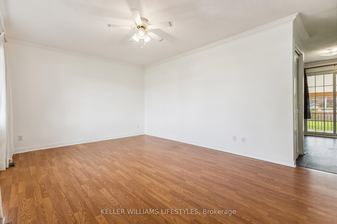
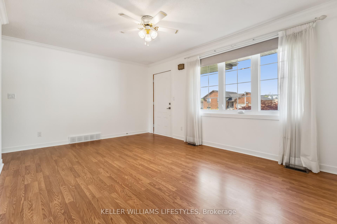
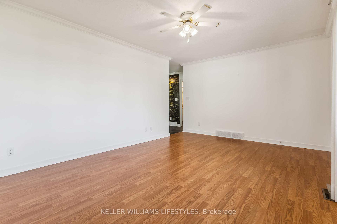
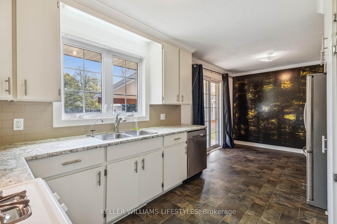
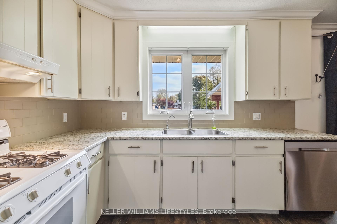
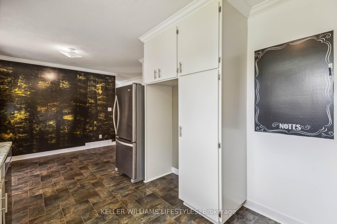
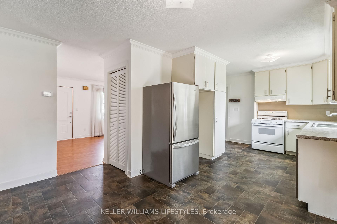
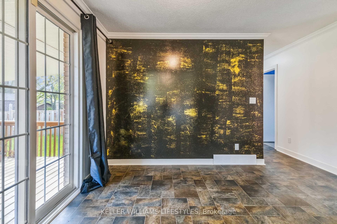
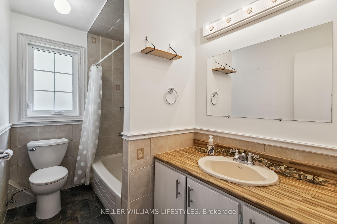
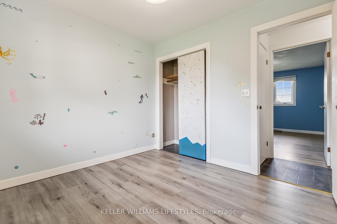
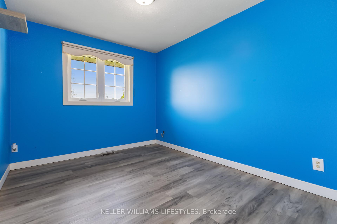
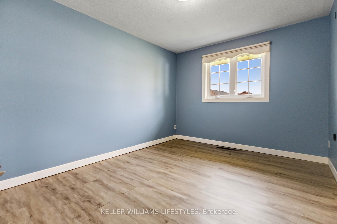
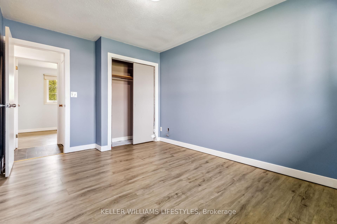
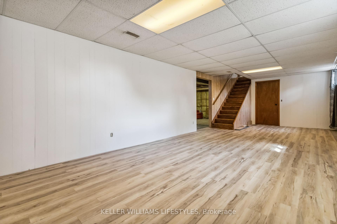
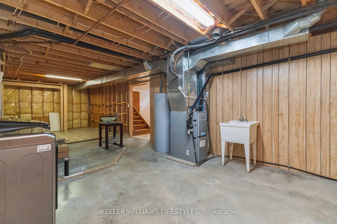
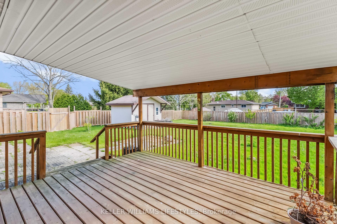
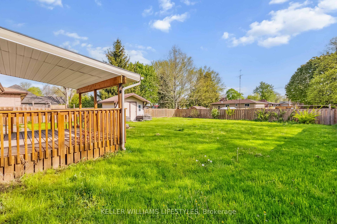
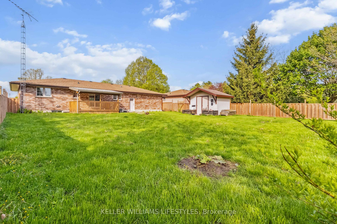
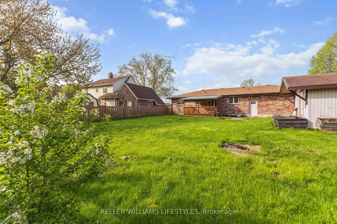
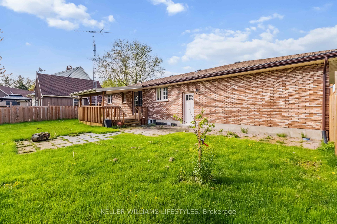
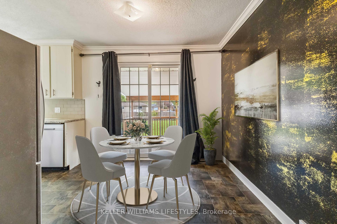
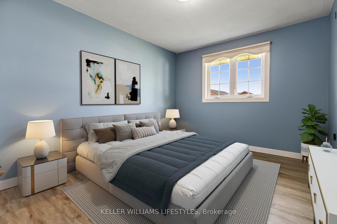
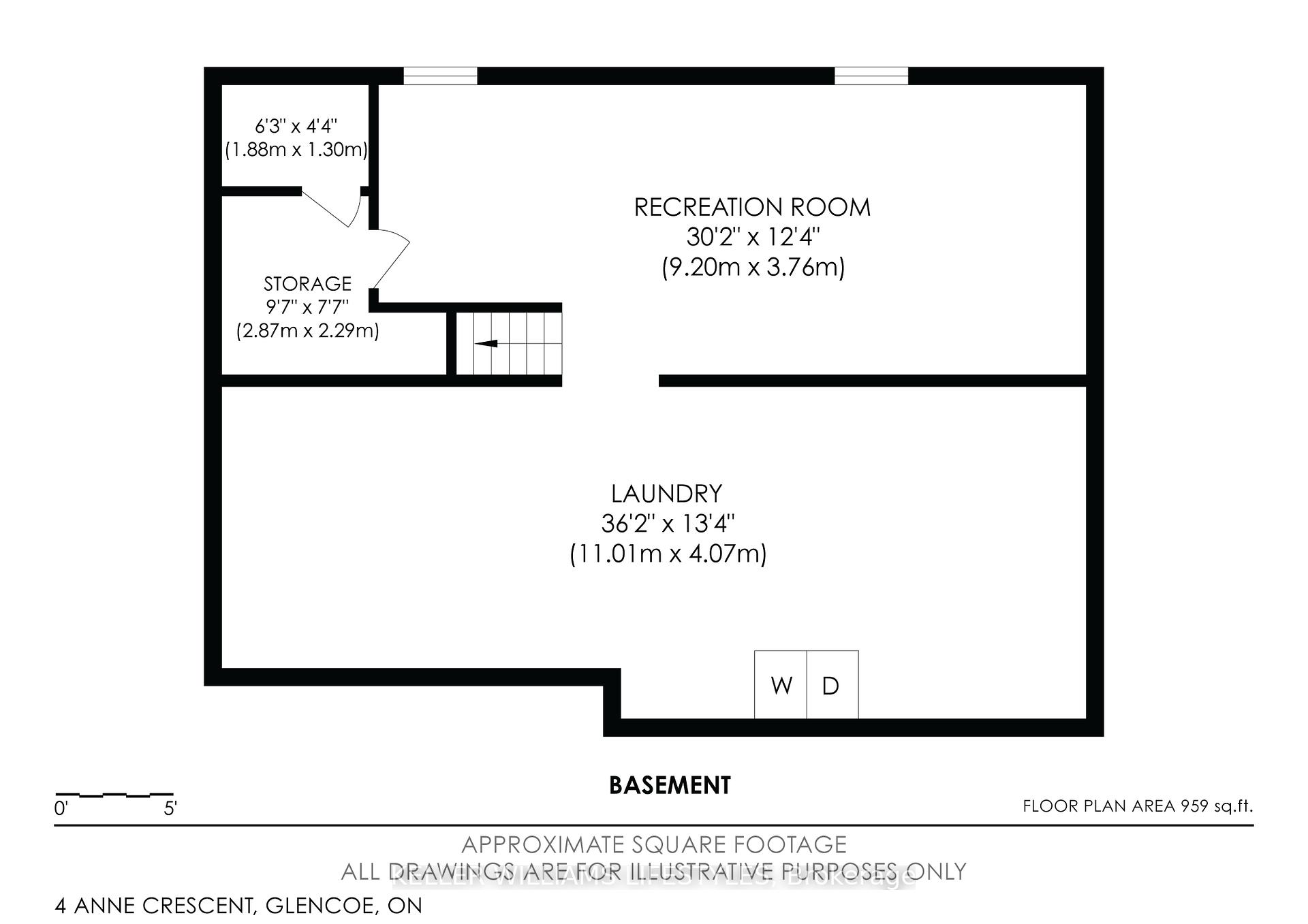















































| Discover the charm of small-town living with this inviting bungalow at 4 Anne Crescent in Glencoe, Ontario. Nestled on a spacious 72 x 137 ft lot and offered with flexible possession, this 3-bedroom, 1-bath home boasts a double-car garage, a well-laid-out main floor with all major appliances including fridge, stove, washer and dryer for seamless move-in readiness, and a fully fenced backyard complete with a handy storage shed, ideal for summer barbecues or safe play for children. Downstairs, the finished basement with a bathroom rough-in presents endless potential for recreation or guest quarters. Families will appreciate the prime location just a short stroll from amenities and schools. Weekend fun awaits at the Southwest Middlesex Recreation Centres ice rinks, 25 m heated outdoor pool and splash pad, while daily errands are effortless thanks to Foodland grocery, banks and shops along Main Street. The Quest Centre community hub offers free computer access, job search support and programs for all ages. Commuters enjoy easy access to Highway 401 and Londons amenities just 40 minutes east. Ideal for first-time buyers, growing families or retirees seeking comfort, convenience and community in Londons vibrant west-end. |
| Price | $525,000 |
| Taxes: | $2874.00 |
| Assessment Year: | 2024 |
| Occupancy: | Vacant |
| Address: | 4 Anne Cres , Southwest Middlesex, N0M 1L0, Middlesex |
| Directions/Cross Streets: | Concession Street & Anne Crescent |
| Rooms: | 6 |
| Rooms +: | 4 |
| Bedrooms: | 3 |
| Bedrooms +: | 0 |
| Family Room: | T |
| Basement: | Finished, Full |
| Level/Floor | Room | Length(ft) | Width(ft) | Descriptions | |
| Room 1 | Main | Kitchen | 20.17 | 12.37 | Combined w/Dining |
| Room 2 | Main | Living Ro | 16.83 | 11.45 | |
| Room 3 | Main | Primary B | 10.07 | 13.68 | |
| Room 4 | Main | Bedroom | 9.25 | 13.68 | |
| Room 5 | Main | Bedroom | 10.46 | 9.48 | |
| Room 6 | Main | Bathroom | 5.41 | 9.48 | |
| Room 7 | Basement | Recreatio | 30.18 | 12.33 | |
| Room 8 | Basement | Laundry | 36.11 | 13.35 | |
| Room 9 | Basement | Other | 9.41 | 7.51 |
| Washroom Type | No. of Pieces | Level |
| Washroom Type 1 | 4 | Main |
| Washroom Type 2 | 0 | |
| Washroom Type 3 | 0 | |
| Washroom Type 4 | 0 | |
| Washroom Type 5 | 0 | |
| Washroom Type 6 | 4 | Main |
| Washroom Type 7 | 0 | |
| Washroom Type 8 | 0 | |
| Washroom Type 9 | 0 | |
| Washroom Type 10 | 0 |
| Total Area: | 0.00 |
| Approximatly Age: | 31-50 |
| Property Type: | Detached |
| Style: | Bungalow |
| Exterior: | Brick |
| Garage Type: | Attached |
| Drive Parking Spaces: | 4 |
| Pool: | None |
| Approximatly Age: | 31-50 |
| Approximatly Square Footage: | 700-1100 |
| CAC Included: | N |
| Water Included: | N |
| Cabel TV Included: | N |
| Common Elements Included: | N |
| Heat Included: | N |
| Parking Included: | N |
| Condo Tax Included: | N |
| Building Insurance Included: | N |
| Fireplace/Stove: | N |
| Heat Type: | Forced Air |
| Central Air Conditioning: | Central Air |
| Central Vac: | N |
| Laundry Level: | Syste |
| Ensuite Laundry: | F |
| Elevator Lift: | False |
| Sewers: | Sewer |
$
%
Years
This calculator is for demonstration purposes only. Always consult a professional
financial advisor before making personal financial decisions.
| Although the information displayed is believed to be accurate, no warranties or representations are made of any kind. |
| KELLER WILLIAMS LIFESTYLES |
- Listing -1 of 0
|
|

Dir:
416-901-9881
Bus:
416-901-8881
Fax:
416-901-9881
| Virtual Tour | Book Showing | Email a Friend |
Jump To:
At a Glance:
| Type: | Freehold - Detached |
| Area: | Middlesex |
| Municipality: | Southwest Middlesex |
| Neighbourhood: | Glencoe |
| Style: | Bungalow |
| Lot Size: | x 137.00(Feet) |
| Approximate Age: | 31-50 |
| Tax: | $2,874 |
| Maintenance Fee: | $0 |
| Beds: | 3 |
| Baths: | 1 |
| Garage: | 0 |
| Fireplace: | N |
| Air Conditioning: | |
| Pool: | None |
Locatin Map:
Payment Calculator:

Contact Info
SOLTANIAN REAL ESTATE
Brokerage sharon@soltanianrealestate.com SOLTANIAN REAL ESTATE, Brokerage Independently owned and operated. 175 Willowdale Avenue #100, Toronto, Ontario M2N 4Y9 Office: 416-901-8881Fax: 416-901-9881Cell: 416-901-9881Office LocationFind us on map
Listing added to your favorite list
Looking for resale homes?

By agreeing to Terms of Use, you will have ability to search up to 291834 listings and access to richer information than found on REALTOR.ca through my website.

