$4,200
Available - For Rent
Listing ID: N12150111
74 Sassafras Circ , Vaughan, L4J 8M9, York
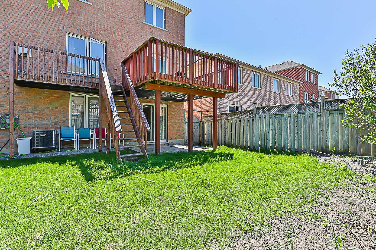
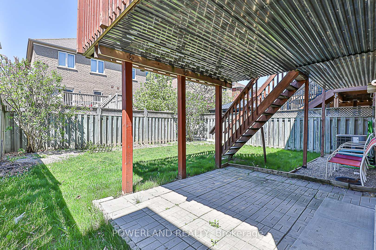
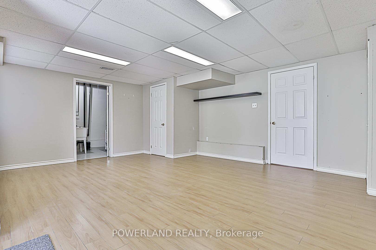

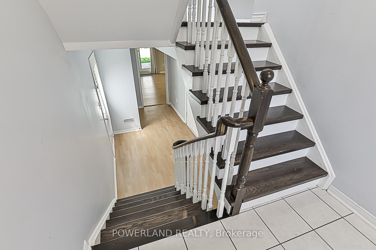
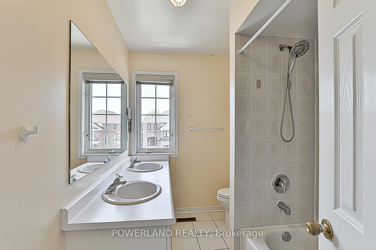
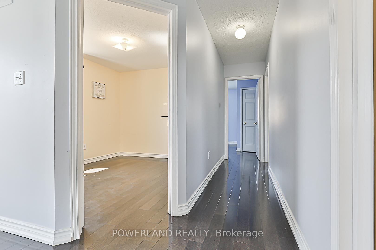
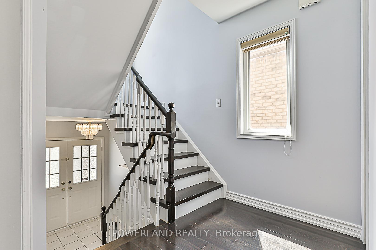
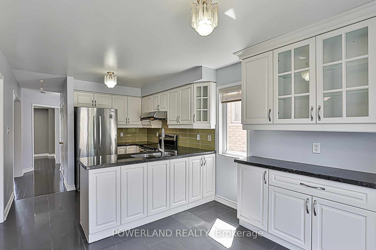
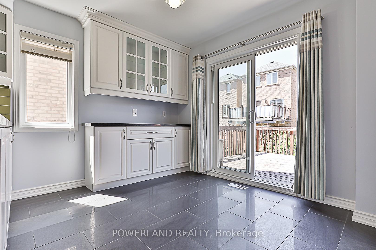

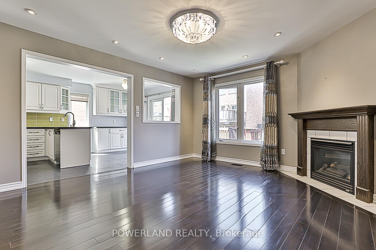
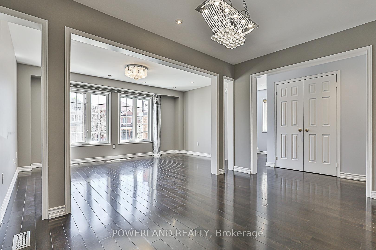
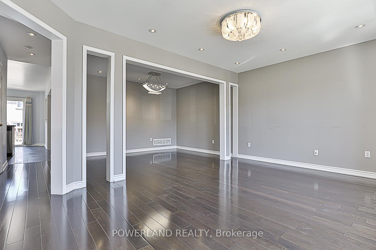
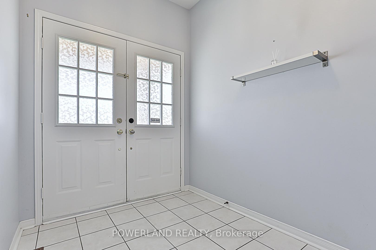
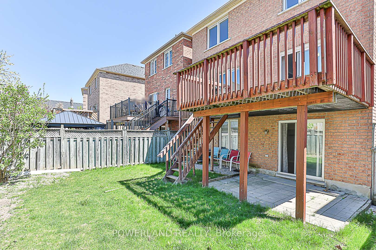
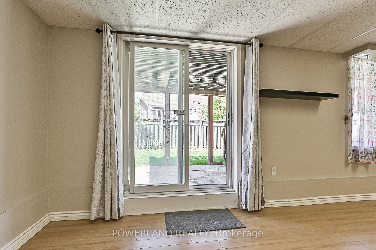
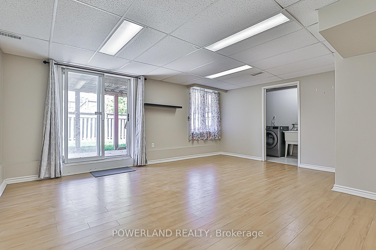
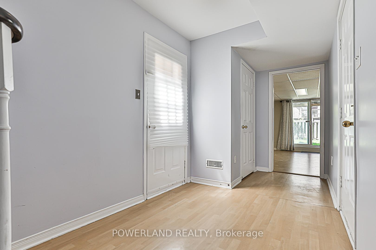
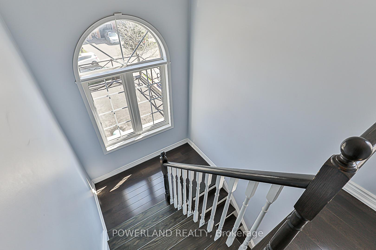
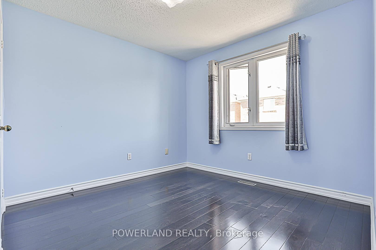
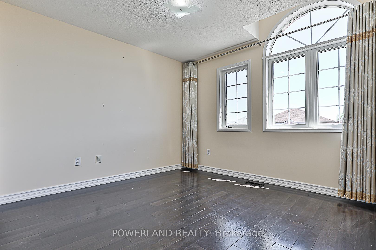
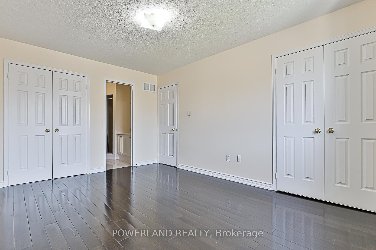
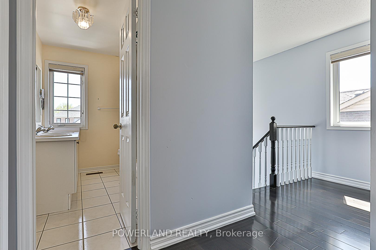
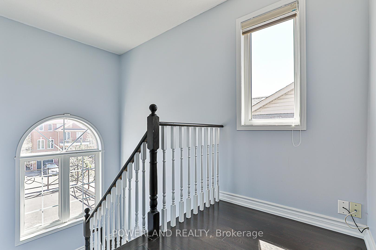
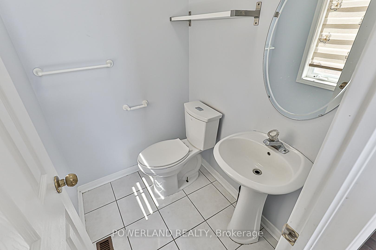
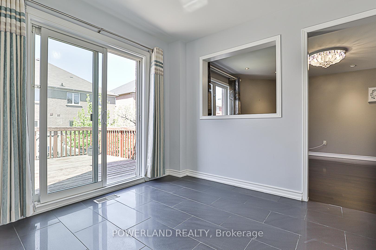
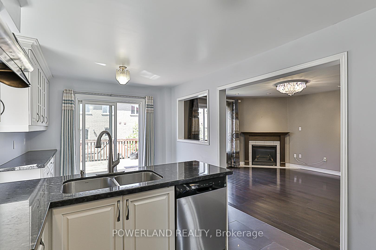
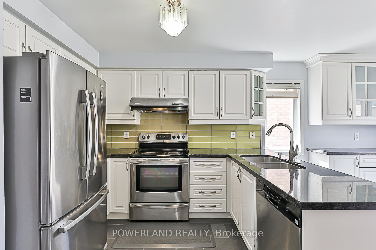
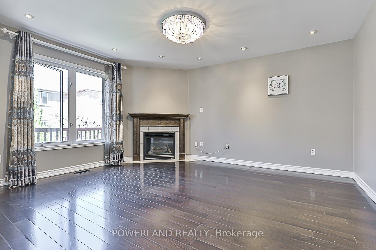
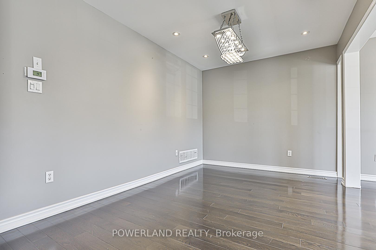
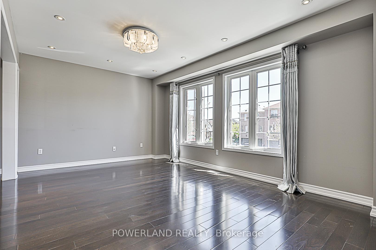
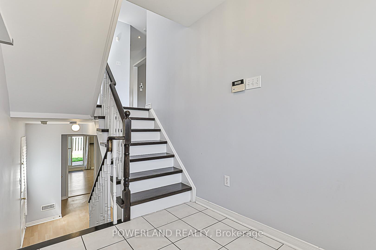
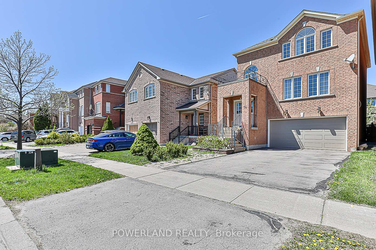
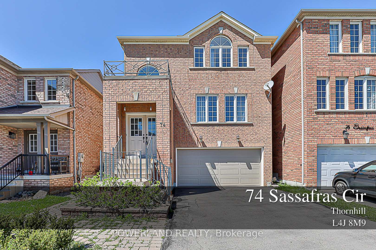
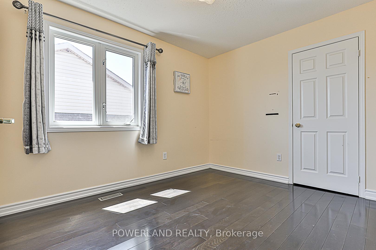
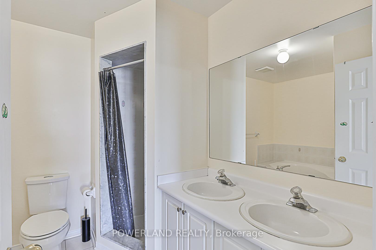
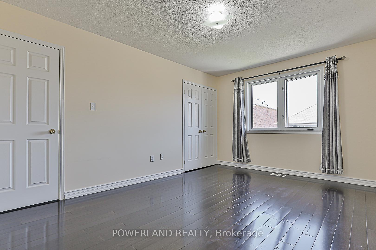
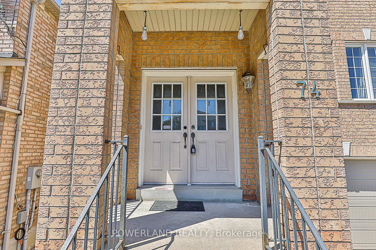
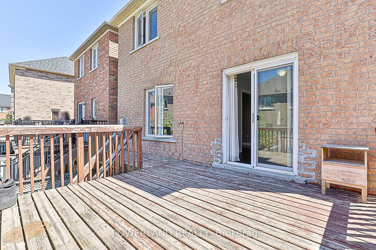








































| Lovely 4-Bedroom, 3-Bathroom Home in Highly Desirable Thornhill Woods. Functional Floor Plan. Bright Rooms. Finished Walkout Basement W/ Side Door Entrance. Hardwood Floor & Pot Lights Through Out. Upgraded Kitchen Features Stainless Steel Appliances, Granite Countertops, And A Bright Breakfast Area That Opens To The Large 12x12 Deck Perfect For Outdoor Relaxation And Entertaining. The Cozy Family Room W/ Gas Fireplace Adds Warmth, While Lower Level Offers Direct Garage Access For Everyday Convenience. Master Bedroom Boasts His & Hers Closets, 5 Pc Ensuite. Enjoy The Perks Of Living In One Of Vaughan's Most Sought-after Locations. Steps From Great Elementary And High Schools, Places Of Worship, Parks And Community Center, Gyms And Library. A Few Minutes To GO Station And Hwy 7, 407, and 400 Makes Commuting Effortless. Residents Will Also Appreciate Nearby Golf Courses, Shopping Plazas, Restaurants, And Popular Attractions Like Canada's Wonderland And Vaughan Mills Shopping Centre. Don't Miss This Incredible Opportunity! Just Move In And Enjoy! **Deck Will Be Repainted. |
| Price | $4,200 |
| Taxes: | $0.00 |
| Occupancy: | Vacant |
| Address: | 74 Sassafras Circ , Vaughan, L4J 8M9, York |
| Directions/Cross Streets: | Dufferin/HWY7 |
| Rooms: | 9 |
| Rooms +: | 1 |
| Bedrooms: | 4 |
| Bedrooms +: | 0 |
| Family Room: | T |
| Basement: | Finished wit, Separate Ent |
| Furnished: | Unfu |
| Level/Floor | Room | Length(ft) | Width(ft) | Descriptions | |
| Room 1 | Main | Living Ro | 16.56 | 10.76 | Hardwood Floor, Pot Lights, Large Window |
| Room 2 | Main | Dining Ro | 10 | 9.02 | Hardwood Floor, Pot Lights, Overlooks Living |
| Room 3 | Main | Family Ro | 15.02 | 13.05 | Hardwood Floor, Pot Lights, Gas Fireplace |
| Room 4 | Main | Kitchen | 9.87 | 9.32 | Ceramic Floor, Granite Counters, Stainless Steel Appl |
| Room 5 | Main | Breakfast | 9.87 | 8.56 | Ceramic Floor, W/O To Deck, Open Concept |
| Room 6 | Second | Primary B | 14.96 | 10.76 | Hardwood Floor, 5 Pc Ensuite, His and Hers Closets |
| Room 7 | Second | Bedroom 2 | 11.97 | 9.91 | Hardwood Floor, Large Window, Double Closet |
| Room 8 | Second | Bedroom 3 | 9.87 | 10.79 | Hardwood Floor, Large Window, Closet |
| Room 9 | Second | Bedroom 4 | 10.89 | 8.86 | Hardwood Floor, Large Window, Closet |
| Room 10 | Lower | Recreatio | 15.09 | 17.94 | Laminate, W/O To Patio, Renovated |
| Washroom Type | No. of Pieces | Level |
| Washroom Type 1 | 2 | Main |
| Washroom Type 2 | 5 | Second |
| Washroom Type 3 | 4 | Second |
| Washroom Type 4 | 0 | |
| Washroom Type 5 | 0 |
| Total Area: | 0.00 |
| Property Type: | Detached |
| Style: | 2-Storey |
| Exterior: | Brick |
| Garage Type: | Built-In |
| (Parking/)Drive: | Private |
| Drive Parking Spaces: | 2 |
| Park #1 | |
| Parking Type: | Private |
| Park #2 | |
| Parking Type: | Private |
| Pool: | None |
| Laundry Access: | In Basement |
| Other Structures: | Fence - Full |
| Approximatly Square Footage: | 2000-2500 |
| Property Features: | Fenced Yard, Library |
| CAC Included: | N |
| Water Included: | N |
| Cabel TV Included: | N |
| Common Elements Included: | N |
| Heat Included: | N |
| Parking Included: | Y |
| Condo Tax Included: | N |
| Building Insurance Included: | N |
| Fireplace/Stove: | Y |
| Heat Type: | Forced Air |
| Central Air Conditioning: | Central Air |
| Central Vac: | N |
| Laundry Level: | Syste |
| Ensuite Laundry: | F |
| Sewers: | Sewer |
| Although the information displayed is believed to be accurate, no warranties or representations are made of any kind. |
| POWERLAND REALTY |
- Listing -1 of 0
|
|

Dir:
416-901-9881
Bus:
416-901-8881
Fax:
416-901-9881
| Book Showing | Email a Friend |
Jump To:
At a Glance:
| Type: | Freehold - Detached |
| Area: | York |
| Municipality: | Vaughan |
| Neighbourhood: | Patterson |
| Style: | 2-Storey |
| Lot Size: | x 0.00() |
| Approximate Age: | |
| Tax: | $0 |
| Maintenance Fee: | $0 |
| Beds: | 4 |
| Baths: | 3 |
| Garage: | 0 |
| Fireplace: | Y |
| Air Conditioning: | |
| Pool: | None |
Locatin Map:

Contact Info
SOLTANIAN REAL ESTATE
Brokerage sharon@soltanianrealestate.com SOLTANIAN REAL ESTATE, Brokerage Independently owned and operated. 175 Willowdale Avenue #100, Toronto, Ontario M2N 4Y9 Office: 416-901-8881Fax: 416-901-9881Cell: 416-901-9881Office LocationFind us on map
Listing added to your favorite list
Looking for resale homes?

By agreeing to Terms of Use, you will have ability to search up to 291834 listings and access to richer information than found on REALTOR.ca through my website.

