$599,000
Available - For Sale
Listing ID: X12149646
926 Bluffwood Aven , Kingston, K7K 7K4, Frontenac
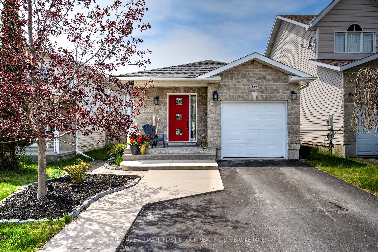
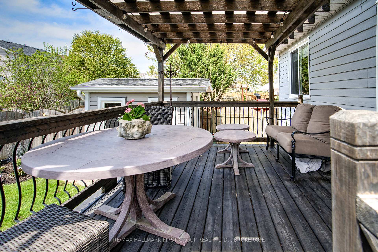
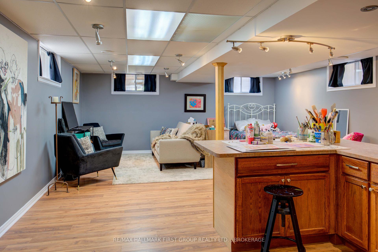
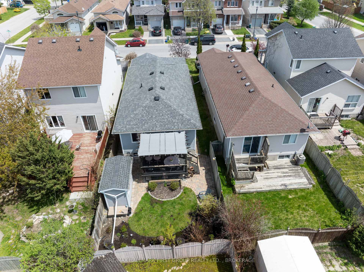
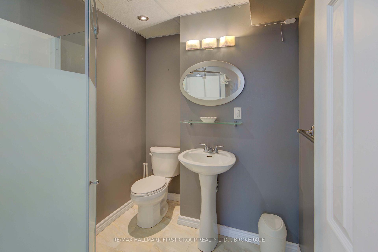
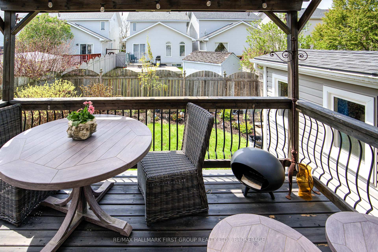
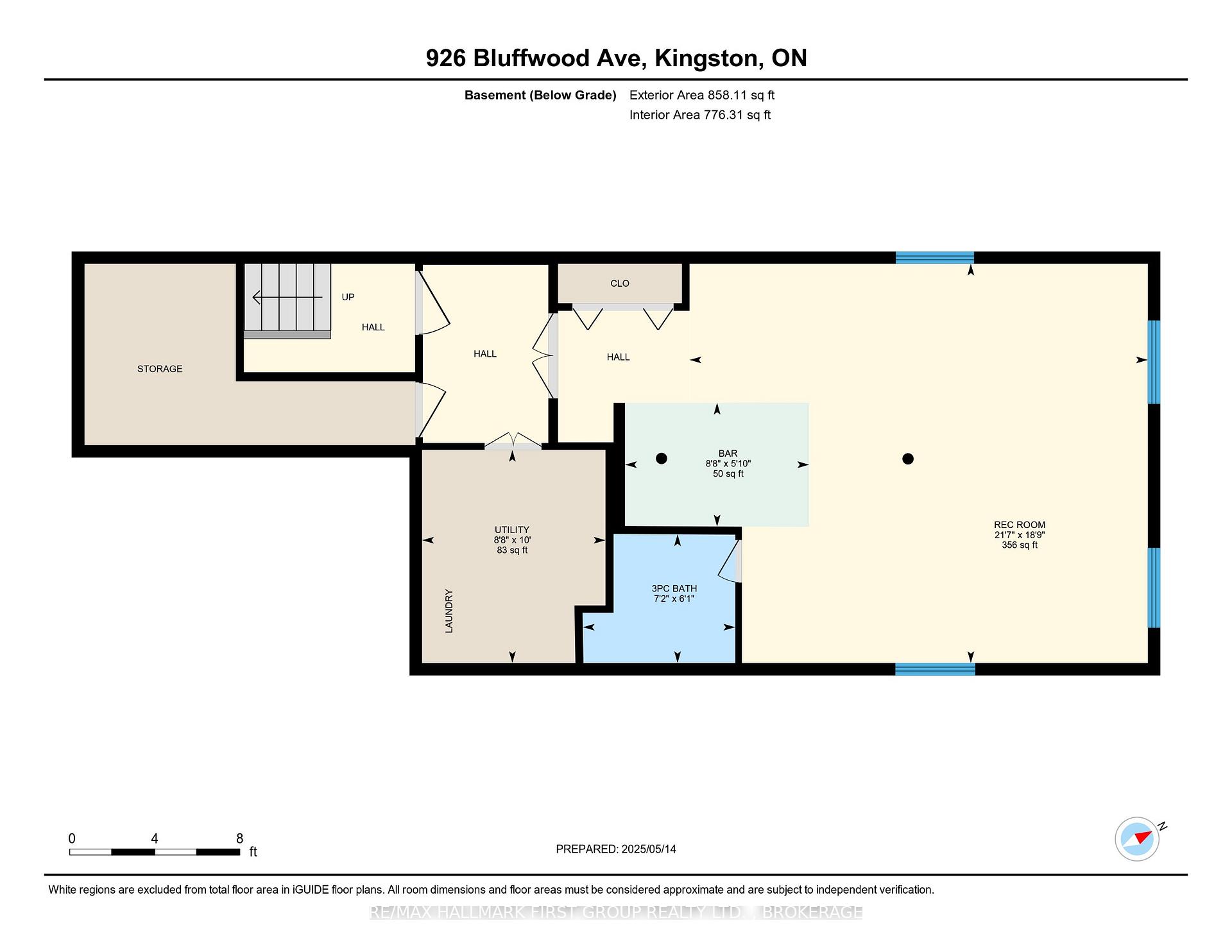
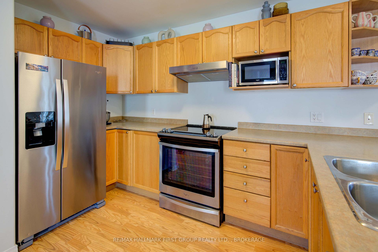
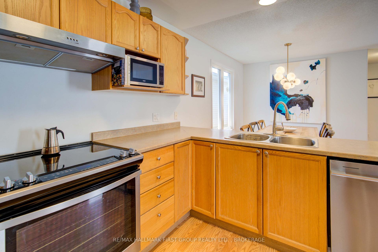
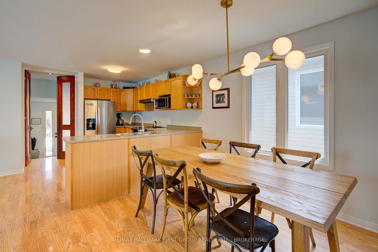
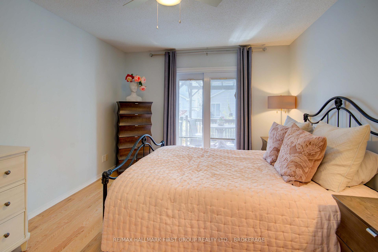
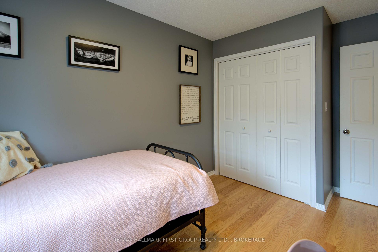

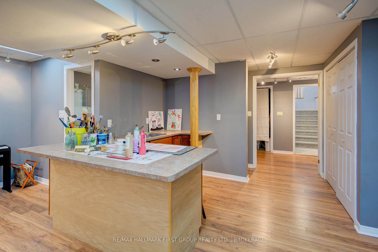
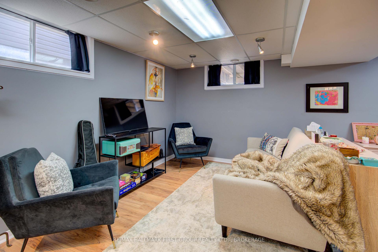
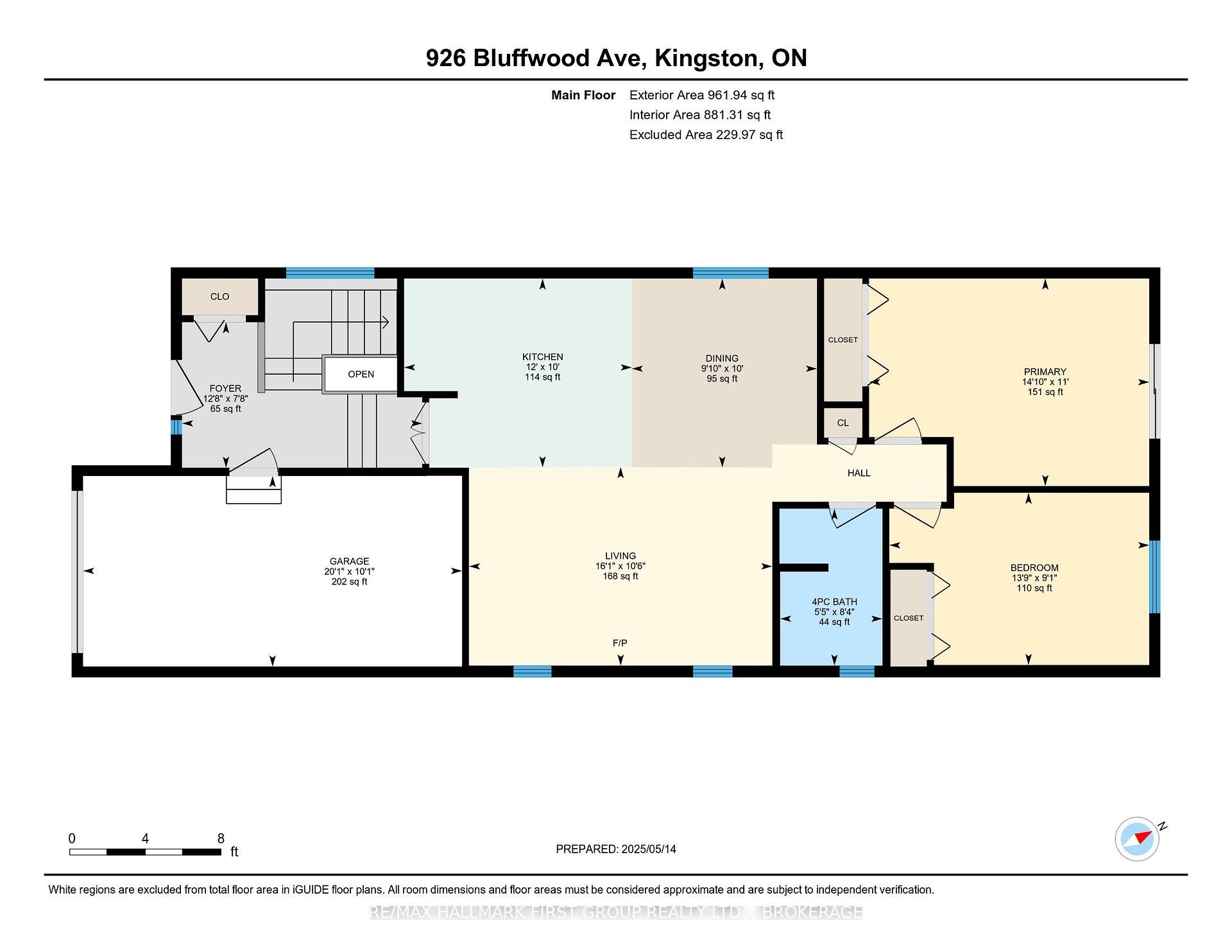
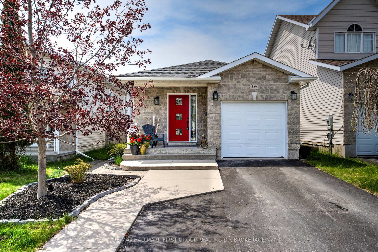
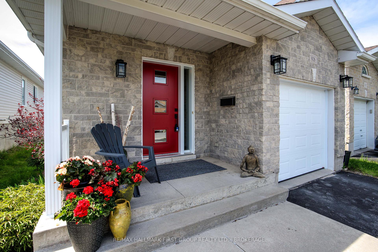
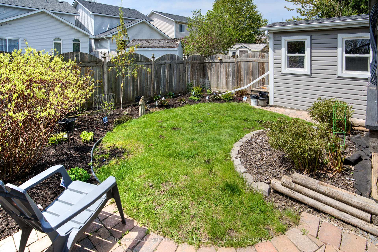
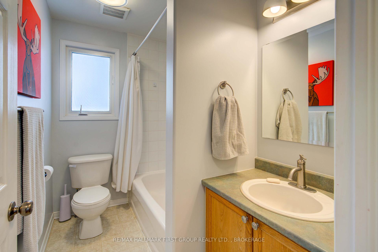
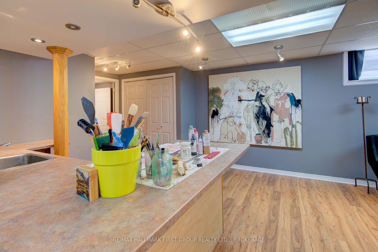
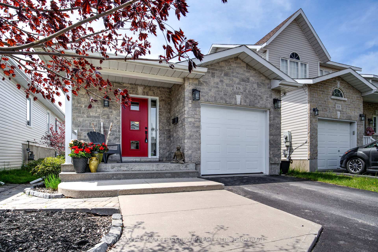
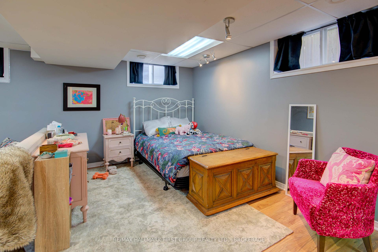
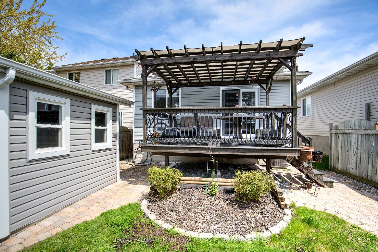
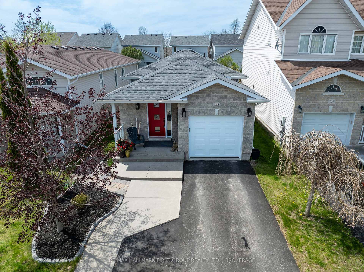
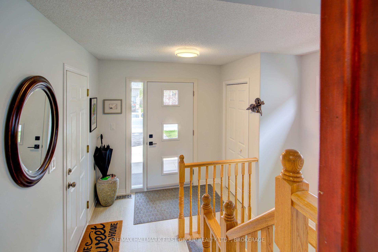
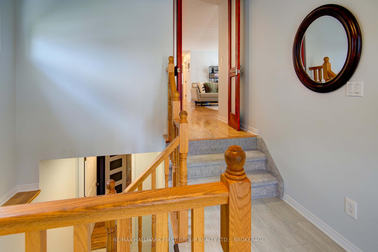
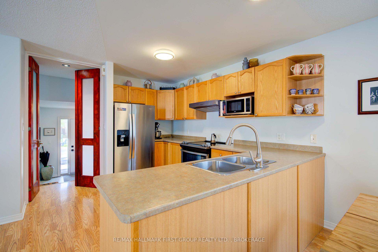
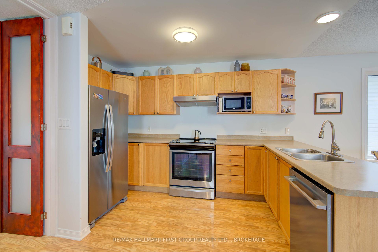

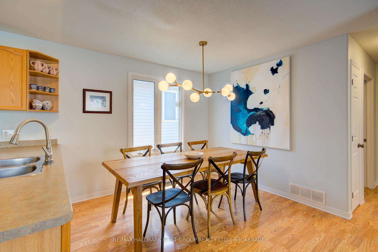
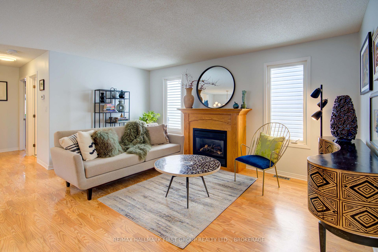
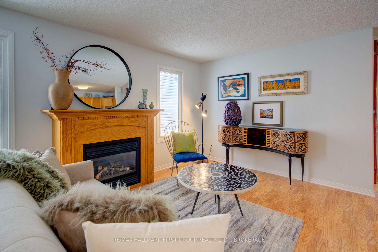
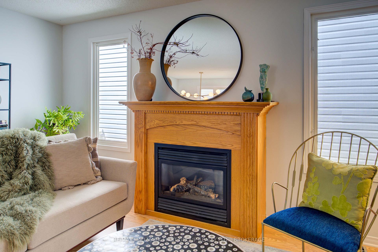
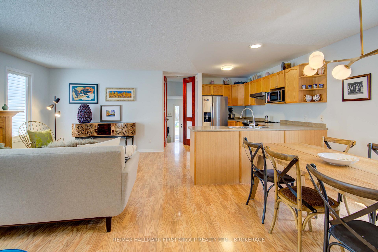
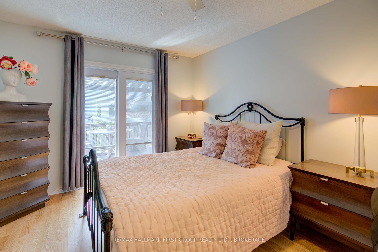
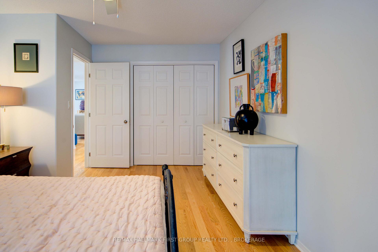
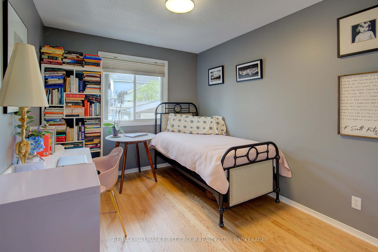

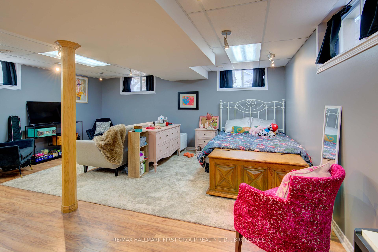
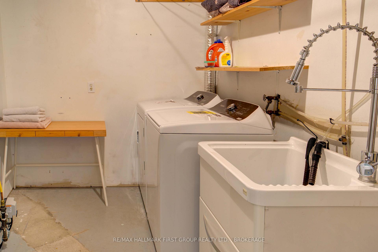









































| Welcome to 926 Bluffwood Avenue! This adorable raised bungalow is in the lovely Greenwood Park community in Kingston's East End. The main floor offers 2 bedrooms, 1 bathroom and an open concept kitchen, dining and living room featuring a beautiful gas fireplace. The home has lots of natural light and hardwood flooring throughout. The fully finished basement offers additional living space with a 3-piece bathroom and kitchenette. With laundry and utility room downstairs, there is potential for an in-law suite or separate living space for teen / young adult or roommate! Enjoy the outdoors with a cozy deck off the primary bedroom! Convenient inside access to the attached garage and a shed out back for storing gardening tools and more! Located minutes from CFB Kingston, the Waaban Crossing and Highway 401! Lots of local shopping and recreational amenities near by! A great home in a great area! |
| Price | $599,000 |
| Taxes: | $3796.00 |
| Assessment Year: | 2024 |
| Occupancy: | Owner |
| Address: | 926 Bluffwood Aven , Kingston, K7K 7K4, Frontenac |
| Directions/Cross Streets: | Rose Abbey Drive & Greenwood Park Drive |
| Rooms: | 7 |
| Rooms +: | 4 |
| Bedrooms: | 2 |
| Bedrooms +: | 0 |
| Family Room: | T |
| Basement: | Finished |
| Level/Floor | Room | Length(ft) | Width(ft) | Descriptions | |
| Room 1 | Main | Kitchen | 10 | 12.04 | Open Concept |
| Room 2 | Main | Dining Ro | 10 | 9.81 | |
| Room 3 | Main | Living Ro | 10.5 | 16.04 | |
| Room 4 | Main | Primary B | 10.99 | 13.12 | |
| Room 5 | Main | Bedroom | 9.12 | 13.74 | |
| Room 6 | Main | Bathroom | 8.3 | 13.45 | 4 Pc Bath |
| Room 7 | Main | Foyer | 7.71 | 12.69 | |
| Room 8 | Basement | Recreatio | 18.79 | 21.55 | |
| Room 9 | Basement | Bathroom | 6.07 | 7.18 | 3 Pc Bath |
| Room 10 | Basement | Laundry | 10.04 | 8.63 | |
| Room 11 | Basement | Other | 5.81 | 8.66 | Wet Bar |
| Washroom Type | No. of Pieces | Level |
| Washroom Type 1 | 4 | Main |
| Washroom Type 2 | 3 | Basement |
| Washroom Type 3 | 0 | |
| Washroom Type 4 | 0 | |
| Washroom Type 5 | 0 |
| Total Area: | 0.00 |
| Approximatly Age: | 16-30 |
| Property Type: | Detached |
| Style: | Bungalow-Raised |
| Exterior: | Brick Front, Vinyl Siding |
| Garage Type: | Attached |
| Drive Parking Spaces: | 2 |
| Pool: | None |
| Other Structures: | Shed |
| Approximatly Age: | 16-30 |
| Approximatly Square Footage: | 700-1100 |
| Property Features: | Fenced Yard, Library |
| CAC Included: | N |
| Water Included: | N |
| Cabel TV Included: | N |
| Common Elements Included: | N |
| Heat Included: | N |
| Parking Included: | N |
| Condo Tax Included: | N |
| Building Insurance Included: | N |
| Fireplace/Stove: | Y |
| Heat Type: | Forced Air |
| Central Air Conditioning: | Central Air |
| Central Vac: | N |
| Laundry Level: | Syste |
| Ensuite Laundry: | F |
| Sewers: | Sewer |
| Utilities-Cable: | A |
| Utilities-Hydro: | Y |
$
%
Years
This calculator is for demonstration purposes only. Always consult a professional
financial advisor before making personal financial decisions.
| Although the information displayed is believed to be accurate, no warranties or representations are made of any kind. |
| RE/MAX HALLMARK FIRST GROUP REALTY LTD. , BROKERAGE |
- Listing -1 of 0
|
|

Dir:
416-901-9881
Bus:
416-901-8881
Fax:
416-901-9881
| Book Showing | Email a Friend |
Jump To:
At a Glance:
| Type: | Freehold - Detached |
| Area: | Frontenac |
| Municipality: | Kingston |
| Neighbourhood: | 13 - Kingston East (Incl Barret Crt) |
| Style: | Bungalow-Raised |
| Lot Size: | x 104.99(Feet) |
| Approximate Age: | 16-30 |
| Tax: | $3,796 |
| Maintenance Fee: | $0 |
| Beds: | 2 |
| Baths: | 2 |
| Garage: | 0 |
| Fireplace: | Y |
| Air Conditioning: | |
| Pool: | None |
Locatin Map:
Payment Calculator:

Contact Info
SOLTANIAN REAL ESTATE
Brokerage sharon@soltanianrealestate.com SOLTANIAN REAL ESTATE, Brokerage Independently owned and operated. 175 Willowdale Avenue #100, Toronto, Ontario M2N 4Y9 Office: 416-901-8881Fax: 416-901-9881Cell: 416-901-9881Office LocationFind us on map
Listing added to your favorite list
Looking for resale homes?

By agreeing to Terms of Use, you will have ability to search up to 291834 listings and access to richer information than found on REALTOR.ca through my website.

