$1,249,900
Available - For Sale
Listing ID: X12150129
3741 Somerston Cres , London South, N6L 1K3, Middlesex

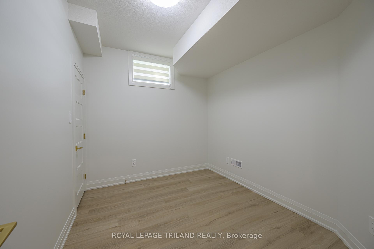
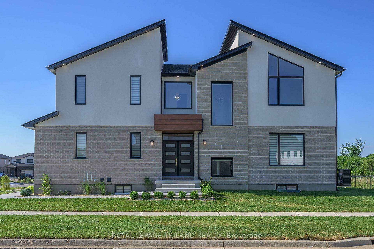
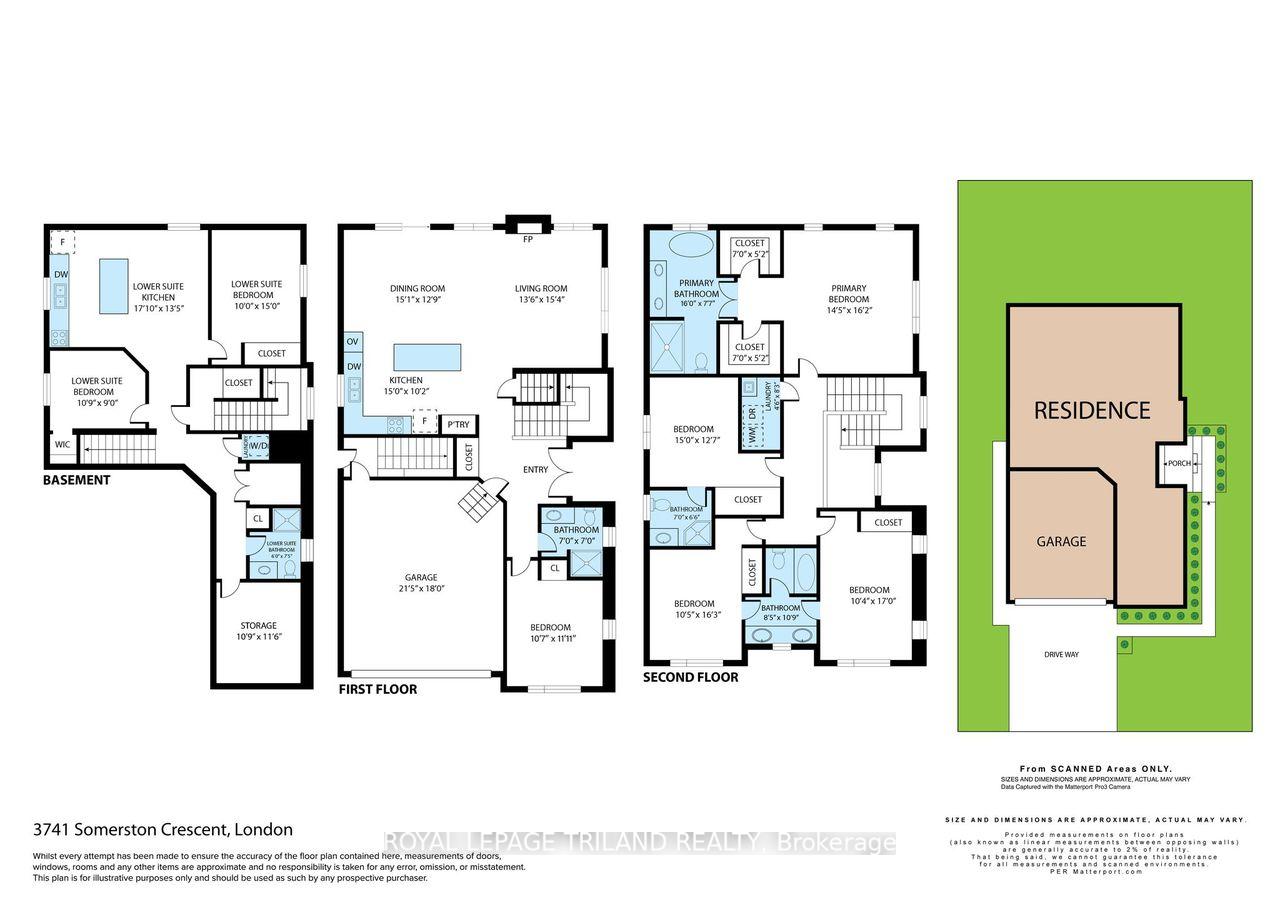
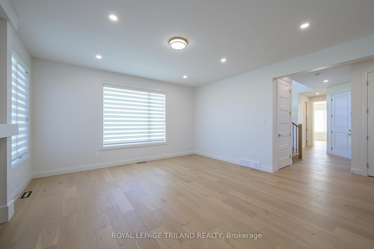
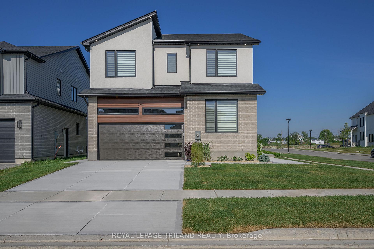
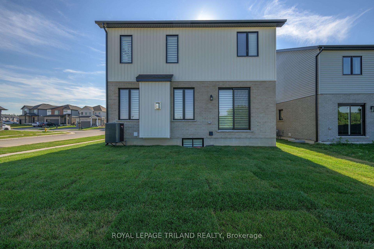
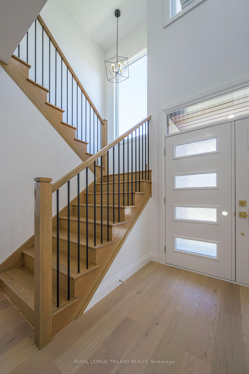
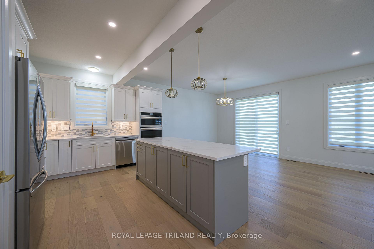
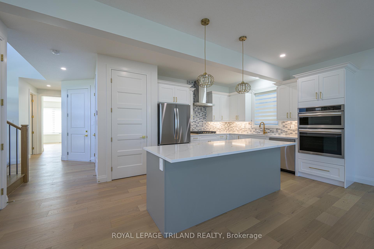
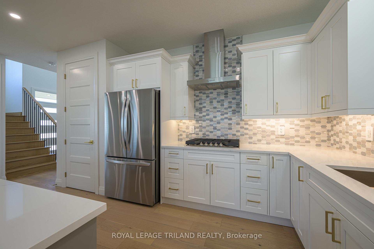
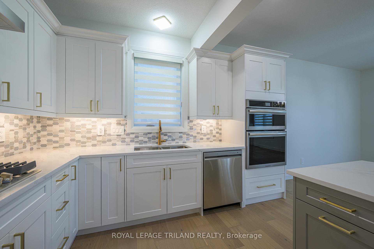
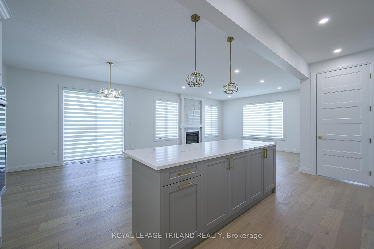
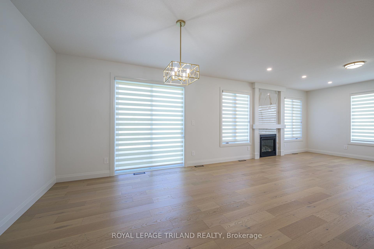
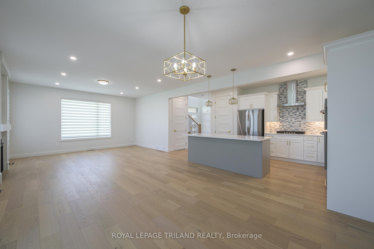
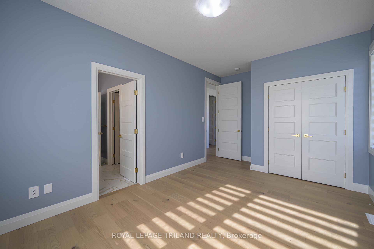
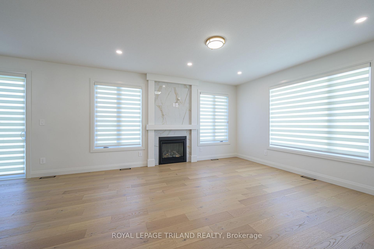
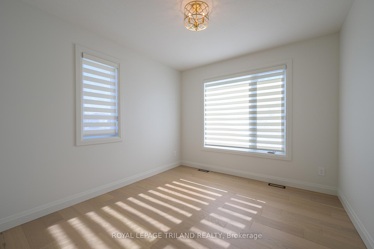
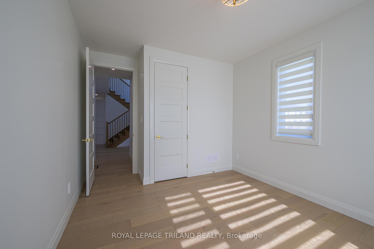
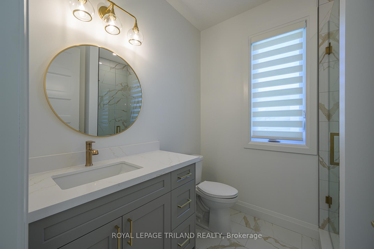


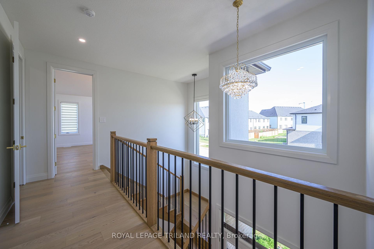
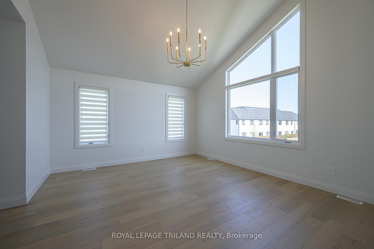
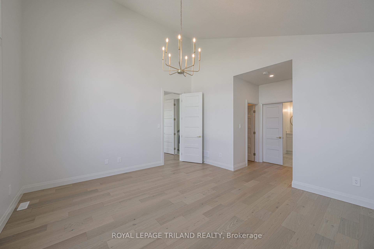
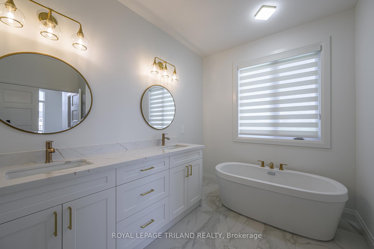
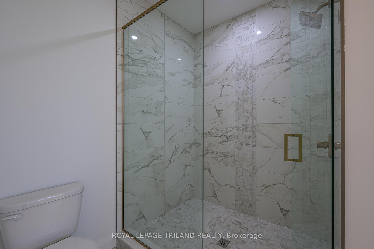
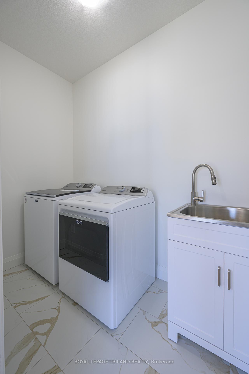
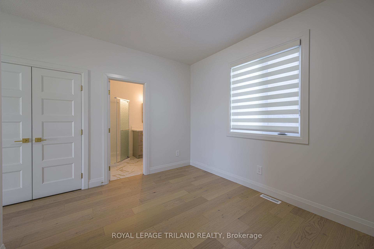
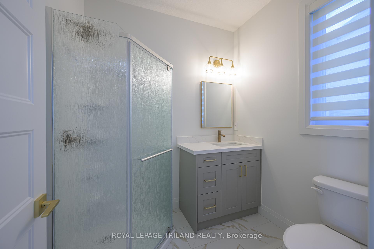
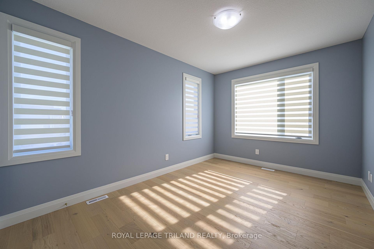
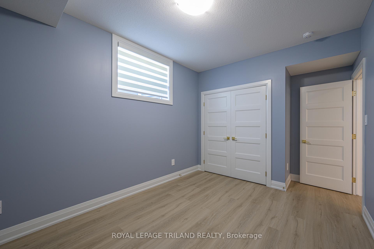
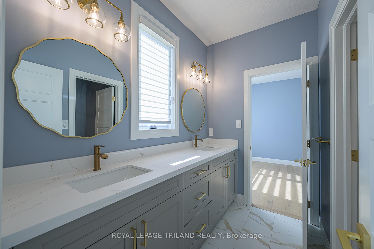
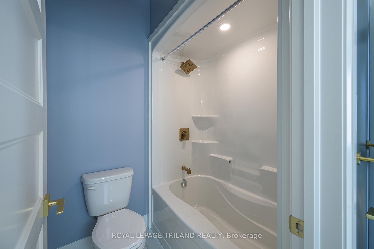
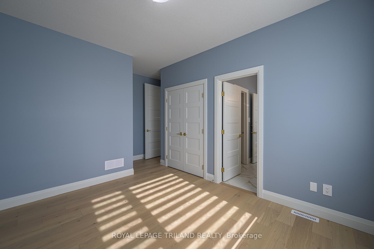
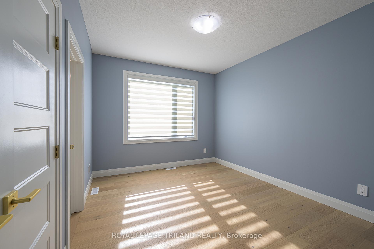
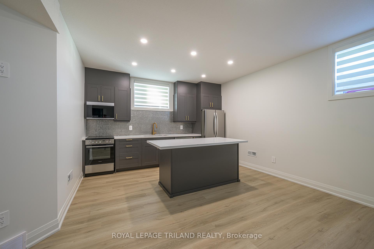
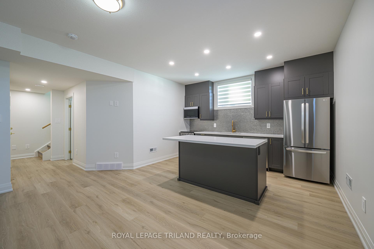
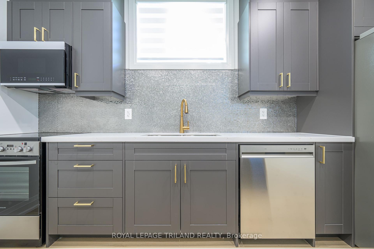
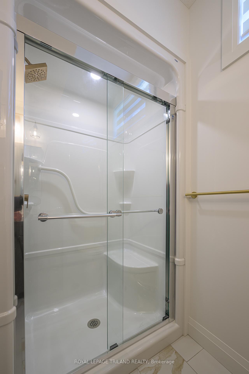
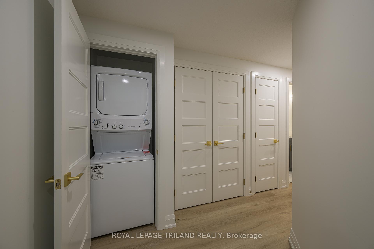
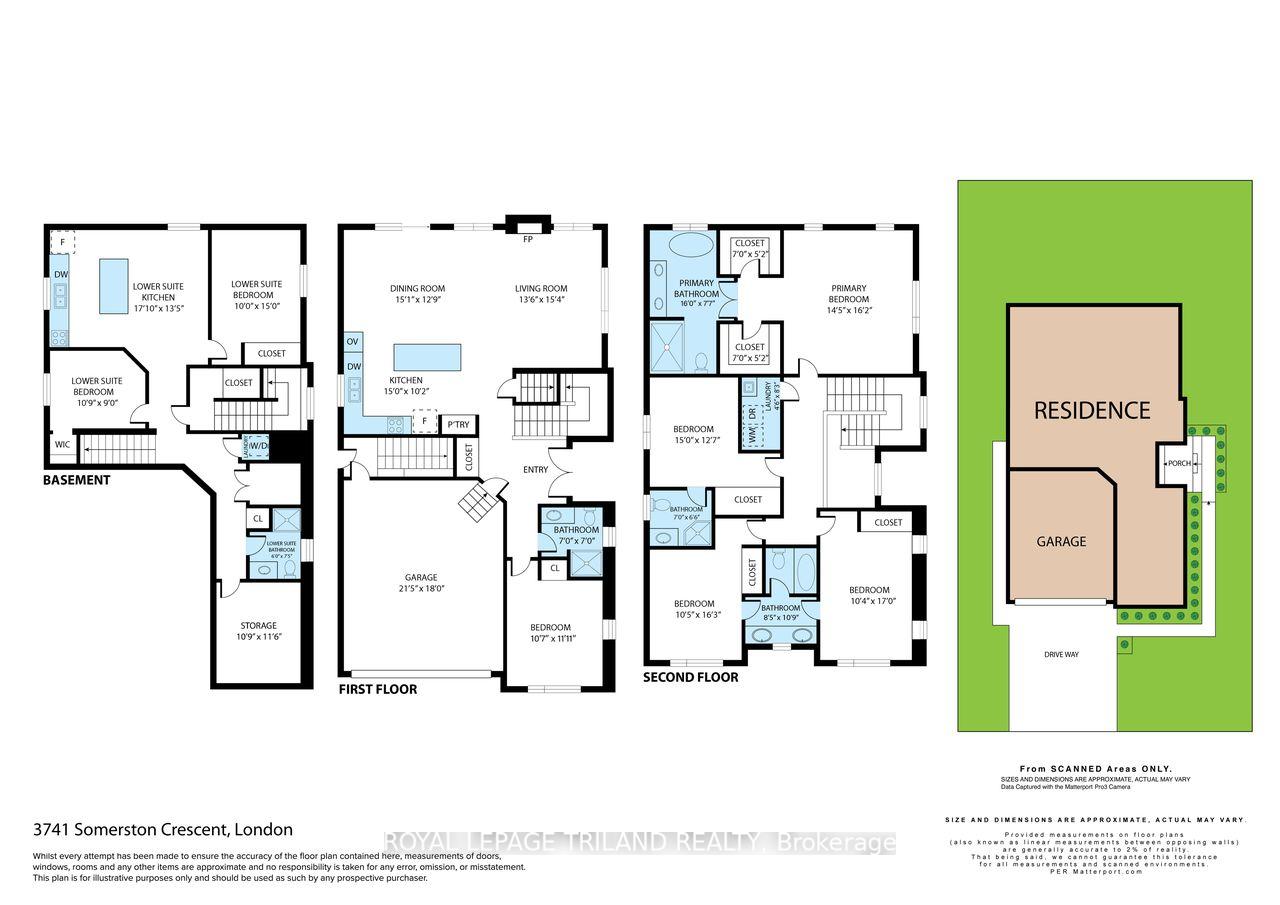










































| FABULOUS SPACIOUS NEW BUILD featuring Numerous Upgrades Inside & Out! Wonderful CORNER LOT BACKING Onto Green Space Located In the Sought After MIDDLETON Subdivision! Unique Two Storey - ALL 3 Levels Finished! **NOTE- 5 FULL BATHS - Hardwood Throughout - 9 FT ceilings on ALL3 Levels - 8FT doors on 2nd level - **Finished Legal Suite in the Lower Level with Separate Entrance can assist with your mortgage** - STAINLESS STEEL APPLIANCES INCLUDED UP & DOWN! - Concrete Driveway & Walk ways- Nicely Landscaped - IMMEDIATE POSSESSION Available - Great SOUTH Location close to Numerous Popular Amenities with easy access to HWY 401 & HWY 402! Just Move In & Enjoy! Experience the Difference & Quality Built by WILLOW BRIDGE HOMES |
| Price | $1,249,900 |
| Taxes: | $0.00 |
| Occupancy: | Vacant |
| Address: | 3741 Somerston Cres , London South, N6L 1K3, Middlesex |
| Acreage: | < .50 |
| Directions/Cross Streets: | OFF MIDDLETON AVE. |
| Rooms: | 8 |
| Rooms +: | 4 |
| Bedrooms: | 5 |
| Bedrooms +: | 2 |
| Family Room: | T |
| Basement: | Finished, Separate Ent |
| Level/Floor | Room | Length(ft) | Width(ft) | Descriptions | |
| Room 1 | Main | Kitchen | 14.99 | 10.17 | |
| Room 2 | Main | Dining Ro | 15.09 | 12.89 | Sliding Doors |
| Room 3 | Main | Living Ro | 13.58 | 15.38 | Fireplace |
| Room 4 | Main | Bedroom 5 | 10.69 | 11.09 | |
| Room 5 | Second | Primary B | 14.46 | 16.17 | 5 Pc Ensuite, Walk-In Closet(s) |
| Room 6 | Second | Bedroom 2 | 14.99 | 12.69 | 3 Pc Ensuite |
| Room 7 | Second | Bedroom 3 | 10.5 | 16.27 | Semi Ensuite |
| Room 8 | Second | Bedroom 4 | 10.36 | 16.99 | Semi Ensuite |
| Room 9 | Lower | Kitchen | 17.09 | 12.99 | Combined w/Living |
| Room 10 | Lower | Bedroom | 10.89 | 8.99 | Walk-In Closet(s) |
| Room 11 | Lower | Bedroom | 9.97 | 14.99 | |
| Room 12 | Lower | Utility R | 10.89 | 11.58 |
| Washroom Type | No. of Pieces | Level |
| Washroom Type 1 | 3 | Main |
| Washroom Type 2 | 5 | Second |
| Washroom Type 3 | 3 | Second |
| Washroom Type 4 | 4 | Second |
| Washroom Type 5 | 3 | Lower |
| Total Area: | 0.00 |
| Approximatly Age: | New |
| Property Type: | Detached |
| Style: | 2-Storey |
| Exterior: | Brick, Vinyl Siding |
| Garage Type: | Attached |
| (Parking/)Drive: | Private Do |
| Drive Parking Spaces: | 2 |
| Park #1 | |
| Parking Type: | Private Do |
| Park #2 | |
| Parking Type: | Private Do |
| Park #3 | |
| Parking Type: | Inside Ent |
| Pool: | None |
| Approximatly Age: | New |
| Approximatly Square Footage: | 2500-3000 |
| CAC Included: | N |
| Water Included: | N |
| Cabel TV Included: | N |
| Common Elements Included: | N |
| Heat Included: | N |
| Parking Included: | N |
| Condo Tax Included: | N |
| Building Insurance Included: | N |
| Fireplace/Stove: | Y |
| Heat Type: | Forced Air |
| Central Air Conditioning: | Central Air |
| Central Vac: | N |
| Laundry Level: | Syste |
| Ensuite Laundry: | F |
| Sewers: | Sewer |
| Utilities-Cable: | A |
| Utilities-Hydro: | Y |
$
%
Years
This calculator is for demonstration purposes only. Always consult a professional
financial advisor before making personal financial decisions.
| Although the information displayed is believed to be accurate, no warranties or representations are made of any kind. |
| ROYAL LEPAGE TRILAND REALTY |
- Listing -1 of 0
|
|

Dir:
416-901-9881
Bus:
416-901-8881
Fax:
416-901-9881
| Virtual Tour | Book Showing | Email a Friend |
Jump To:
At a Glance:
| Type: | Freehold - Detached |
| Area: | Middlesex |
| Municipality: | London South |
| Neighbourhood: | South W |
| Style: | 2-Storey |
| Lot Size: | x 108.27(Feet) |
| Approximate Age: | New |
| Tax: | $0 |
| Maintenance Fee: | $0 |
| Beds: | 5+2 |
| Baths: | 5 |
| Garage: | 0 |
| Fireplace: | Y |
| Air Conditioning: | |
| Pool: | None |
Locatin Map:
Payment Calculator:

Contact Info
SOLTANIAN REAL ESTATE
Brokerage sharon@soltanianrealestate.com SOLTANIAN REAL ESTATE, Brokerage Independently owned and operated. 175 Willowdale Avenue #100, Toronto, Ontario M2N 4Y9 Office: 416-901-8881Fax: 416-901-9881Cell: 416-901-9881Office LocationFind us on map
Listing added to your favorite list
Looking for resale homes?

By agreeing to Terms of Use, you will have ability to search up to 291834 listings and access to richer information than found on REALTOR.ca through my website.

