$589,000
Available - For Sale
Listing ID: W12149572
1415 Lawrence Aven West , Toronto, M6L 1A9, Toronto
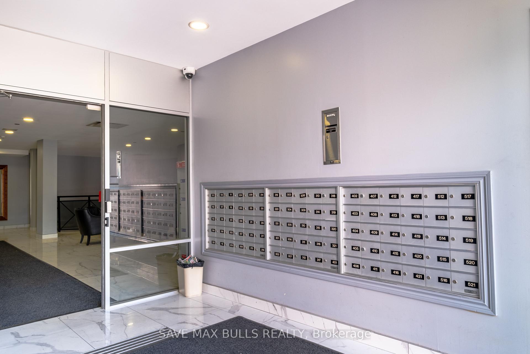
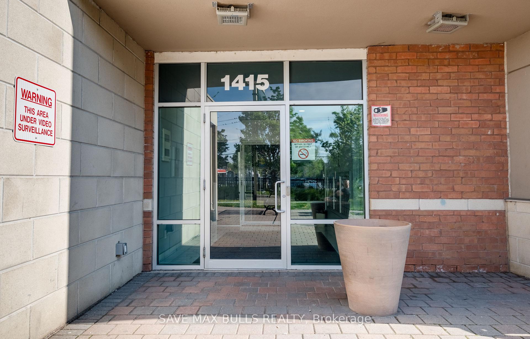
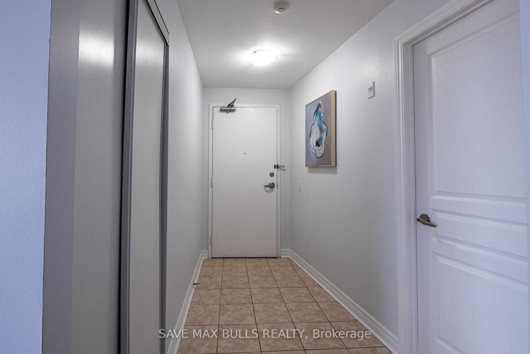
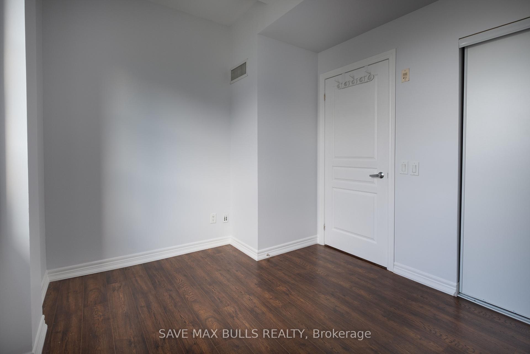
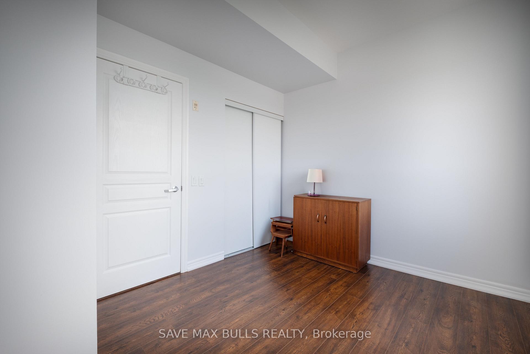

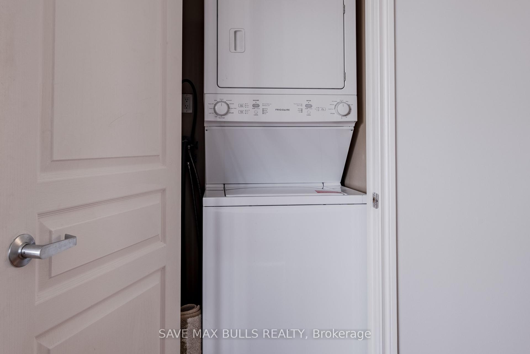
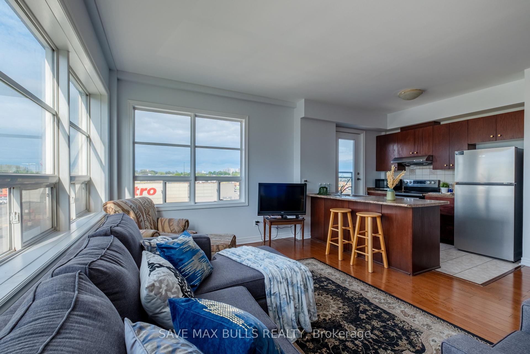
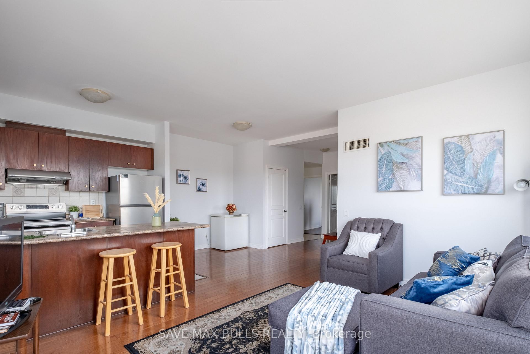
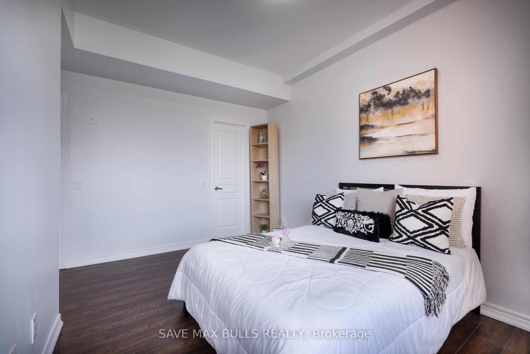
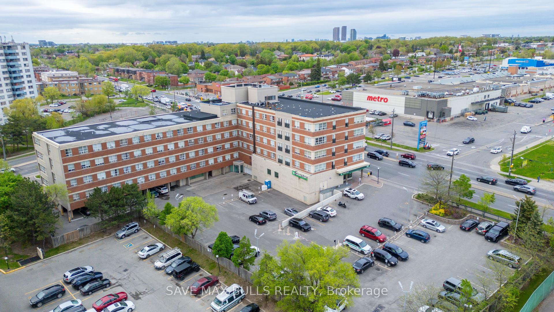
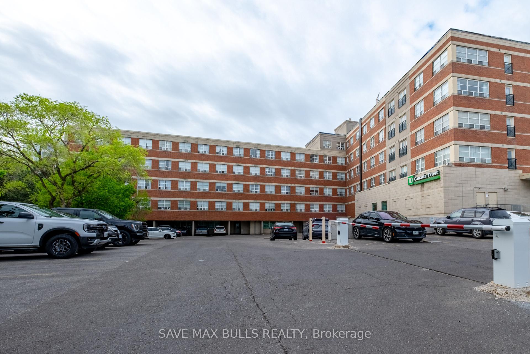
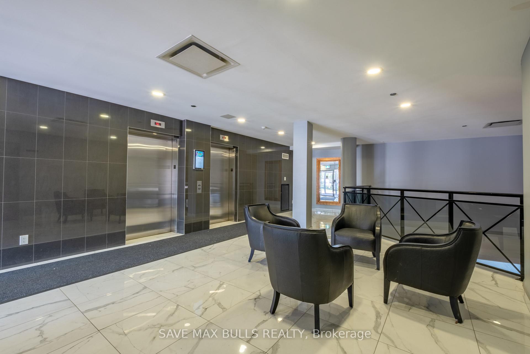
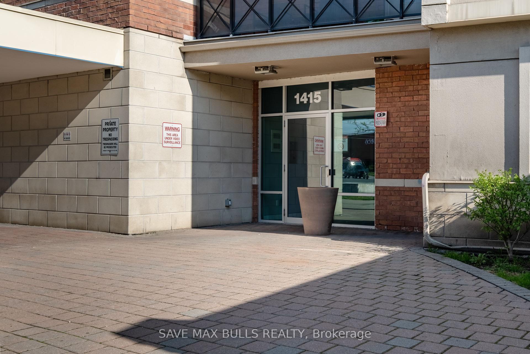
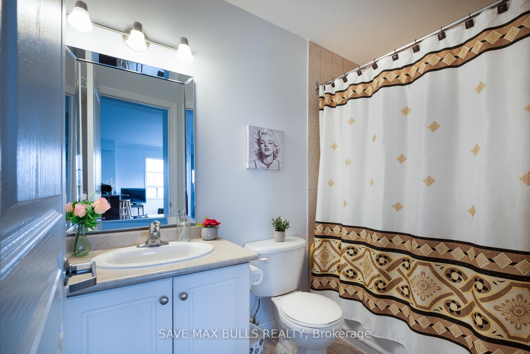
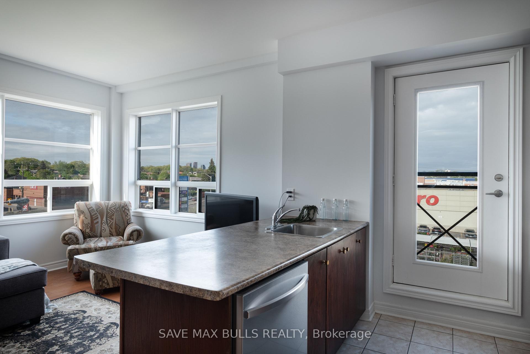
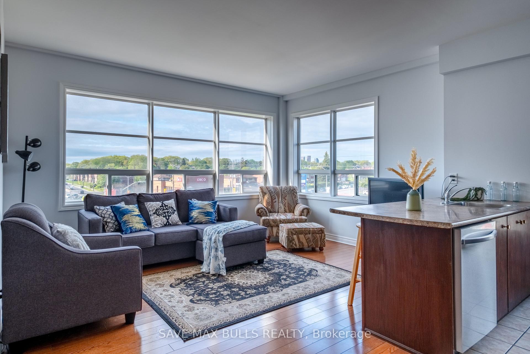
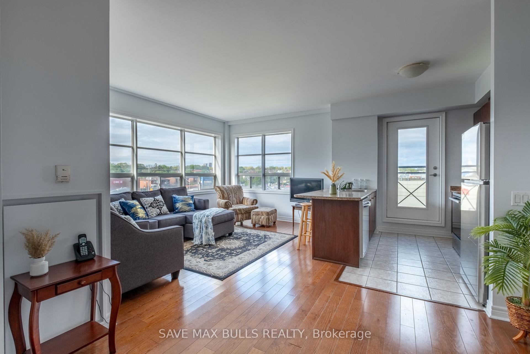
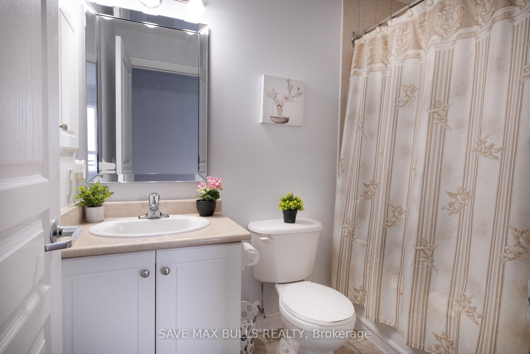
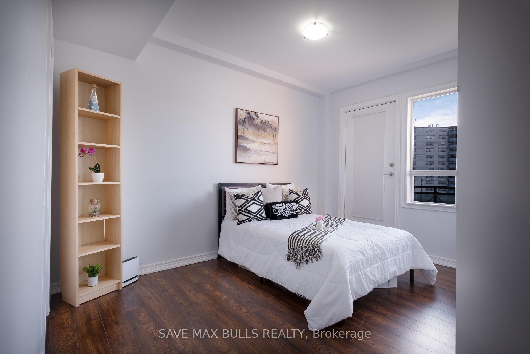

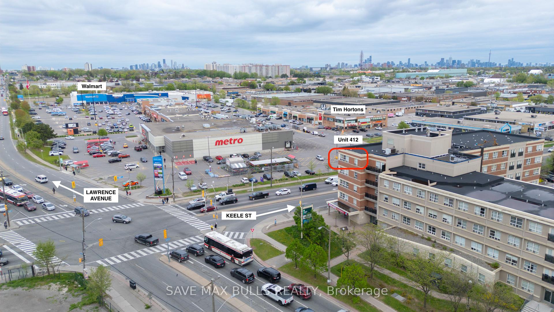






















| Welcome to effortless urban living in this bright and spacious corner unit, 2-bedroom, 2-bathroom condo, boasting of over 900sq feet of living space, ideally situated near top amenities including Yorkdale Mall, major retailers, grocery stores, restaurants, and transit options. Whether you're a first-time buyer, investor, or looking to downsize, this move-in-ready unit offers exceptional value and convenience.Step inside to discover a well-kept, functional layout featuring:Bright kitchen with brand new appliances, breakfast bar, ample cabinetry, and easy-care tile flooring. Open-concept living and dining area filled with natural light and large windows framing city views. Generous bedrooms including a primary with private ensuite and a second bedroom with bid windows and walk-in closet. Ensuite laundry, owned covered parking, and a private storage locker. Enjoy neutral, inviting finishes throughout and the ease of condo living in a well-managed building offering great amenities. With quick access to the subway, parks, and major highways, this is a rare opportunity to own a well-appointed condo in one of the city's most convenient locations. Don't miss it! |
| Price | $589,000 |
| Taxes: | $2131.56 |
| Occupancy: | Owner |
| Address: | 1415 Lawrence Aven West , Toronto, M6L 1A9, Toronto |
| Postal Code: | M6L 1A9 |
| Province/State: | Toronto |
| Directions/Cross Streets: | Keele St/Lawrence Ave W |
| Level/Floor | Room | Length(ft) | Width(ft) | Descriptions | |
| Room 1 | Main | Bedroom | 9.18 | 13.81 | 3 Pc Ensuite, Large Window |
| Room 2 | Main | Bedroom 2 | 8.53 | 11.18 | Large Window |
| Room 3 | Main | Bathroom | 8 | 5.61 | 3 Pc Ensuite |
| Room 4 | Main | Bathroom | 8 | 5.61 | 3 Pc Bath |
| Room 5 | Main | Kitchen | 14.99 | 8.99 | Combined w/Family |
| Room 6 | Main | Family Ro | 14.99 | 8.99 | Combined w/Kitchen |
| Washroom Type | No. of Pieces | Level |
| Washroom Type 1 | 3 | |
| Washroom Type 2 | 3 | |
| Washroom Type 3 | 0 | |
| Washroom Type 4 | 0 | |
| Washroom Type 5 | 0 |
| Total Area: | 0.00 |
| Washrooms: | 2 |
| Heat Type: | Forced Air |
| Central Air Conditioning: | Central Air |
$
%
Years
This calculator is for demonstration purposes only. Always consult a professional
financial advisor before making personal financial decisions.
| Although the information displayed is believed to be accurate, no warranties or representations are made of any kind. |
| SAVE MAX BULLS REALTY |
- Listing -1 of 0
|
|

Dir:
416-901-9881
Bus:
416-901-8881
Fax:
416-901-9881
| Book Showing | Email a Friend |
Jump To:
At a Glance:
| Type: | Com - Condo Apartment |
| Area: | Toronto |
| Municipality: | Toronto W04 |
| Neighbourhood: | Brookhaven-Amesbury |
| Style: | Apartment |
| Lot Size: | x 0.00() |
| Approximate Age: | |
| Tax: | $2,131.56 |
| Maintenance Fee: | $950 |
| Beds: | 2 |
| Baths: | 2 |
| Garage: | 0 |
| Fireplace: | N |
| Air Conditioning: | |
| Pool: |
Locatin Map:
Payment Calculator:

Contact Info
SOLTANIAN REAL ESTATE
Brokerage sharon@soltanianrealestate.com SOLTANIAN REAL ESTATE, Brokerage Independently owned and operated. 175 Willowdale Avenue #100, Toronto, Ontario M2N 4Y9 Office: 416-901-8881Fax: 416-901-9881Cell: 416-901-9881Office LocationFind us on map
Listing added to your favorite list
Looking for resale homes?

By agreeing to Terms of Use, you will have ability to search up to 291834 listings and access to richer information than found on REALTOR.ca through my website.

