$1,100,000
Available - For Sale
Listing ID: W12150169
81 Philosopher's Trai , Brampton, L6S 4L4, Peel
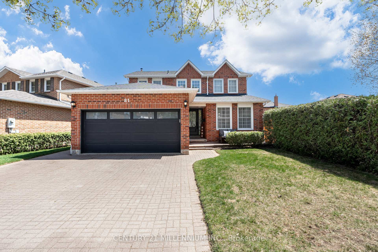

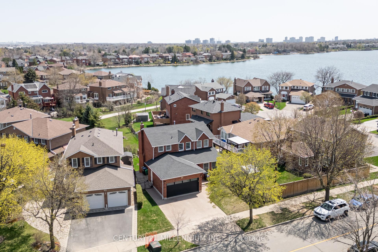
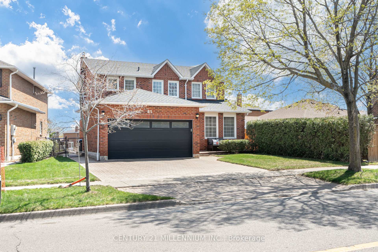
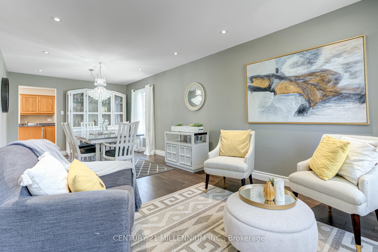
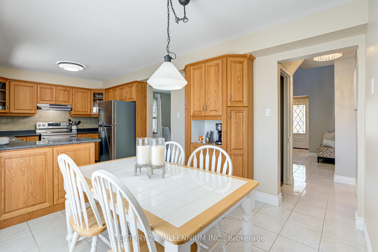
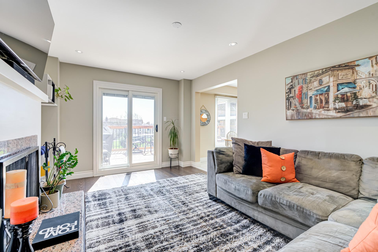

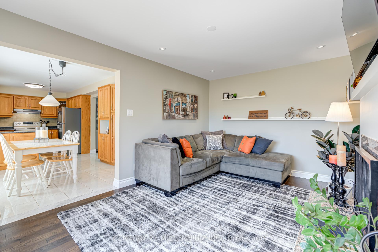
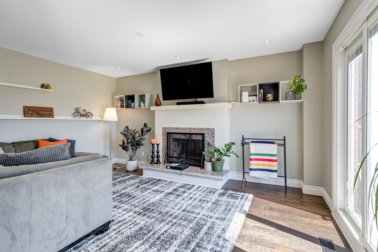

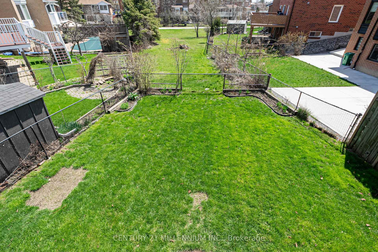
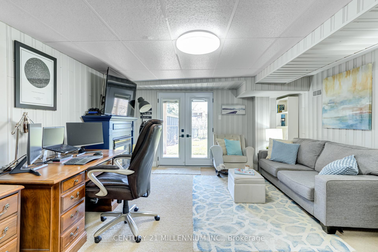
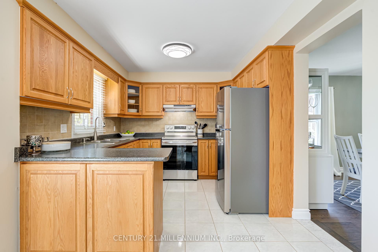
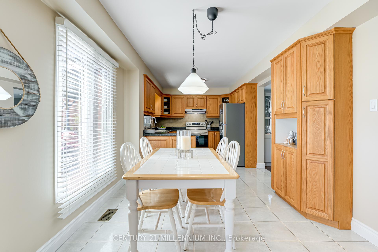
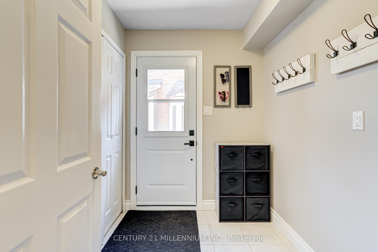
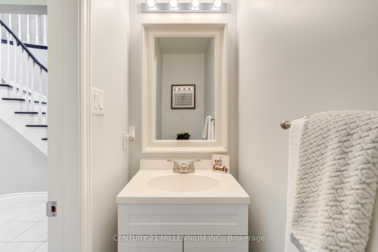
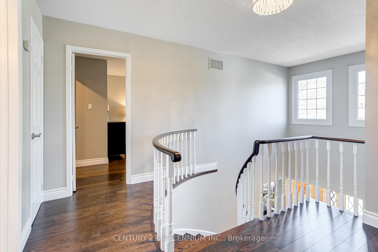
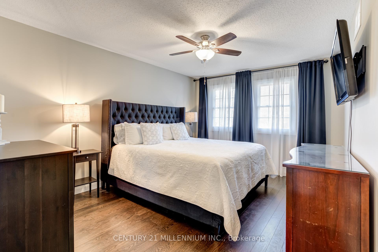
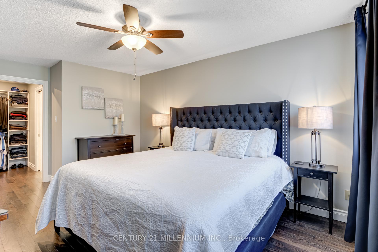
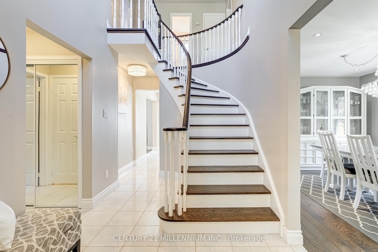
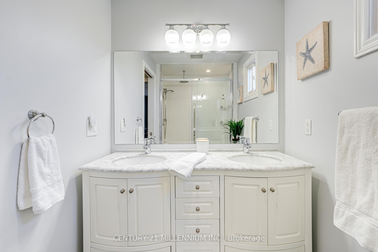
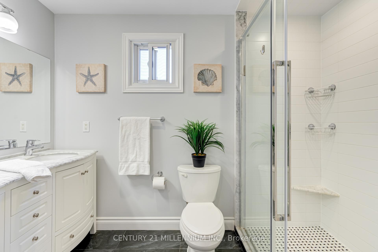
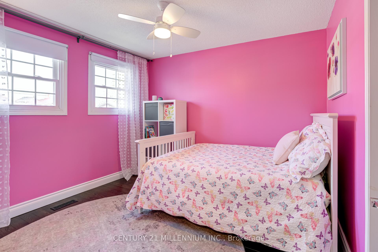
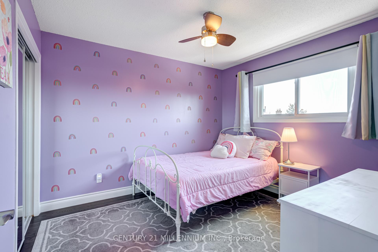
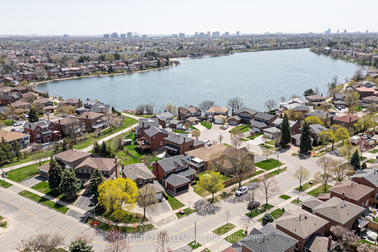

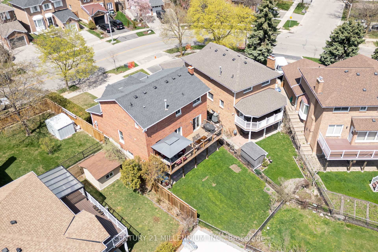
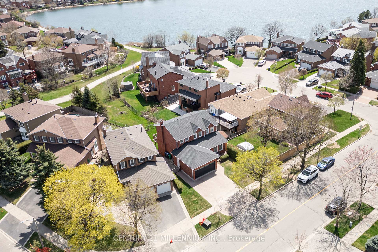
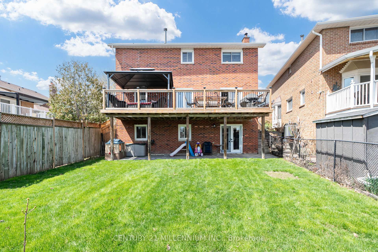
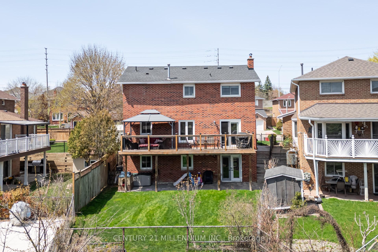
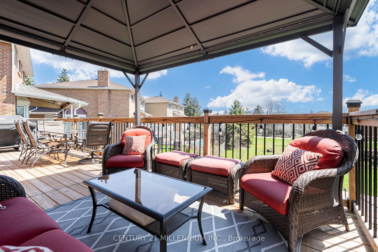
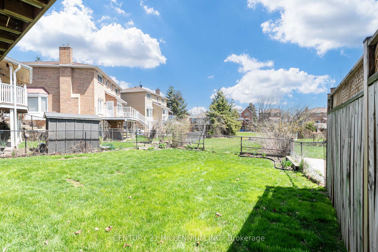
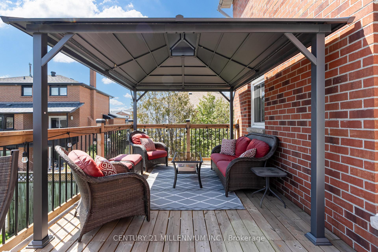
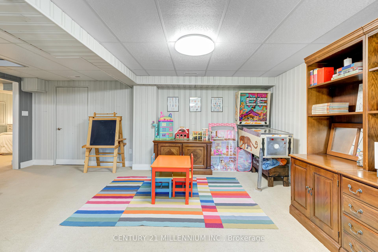
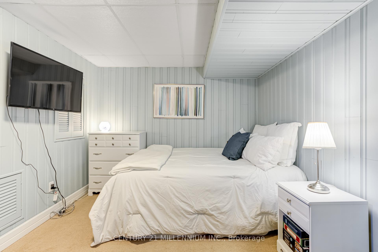
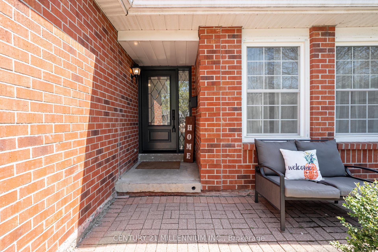
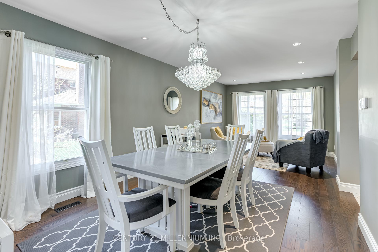
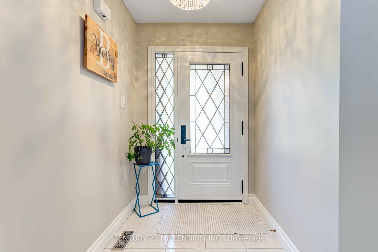
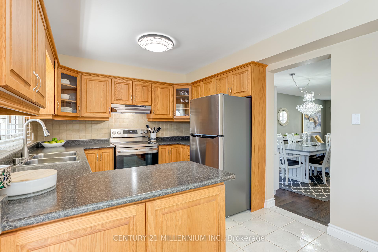








































| Welcome To Professors Lake Paradise! Nestled in this desirable area, this beautifully renovated 3-Large bedroomhome presents a unique opportunity to embrace a "cottage in the city" lifestyle. With almost 1,900 square feet ofliving space equivalent to many four-bedroom homes nearby, you'll enjoy abundant room for living and entertaining.Imagine stepping out your door and having direct access to the recreational wonders of Professors Lake, where youcan fish, paddle boat, swim, or enjoy peaceful walks along the scenic pathways. The property itself boasts a spaciousfamily room complete with a cozy wood-burning fireplace. A walk-out from the family room leads to an upper-leveldeck, offering a tranquil spot to enjoy your morning coffee while overlooking a private green space. Inside, thehome features a master retreat with a walk-in closet and a newly renovated ensuite washroom. A spacious entrancewith a beautiful oak staircase adds a touch of elegance. The walk-out finished basement, with its separate entrance,offers endless possibilities for customization, whether you envision a family entertainment area around the cozy GasFireplace or a potential in-law suite. While the laundry is currently in the basement, it can easily be relocated to themain floor mudroom for added convenience. This property isn't just a house; it's an invitation to enjoy a vibrantlakeside lifestyle with a beautifully updated home in a prime Brampton location. The Professors Lake area is knownfor its relaxed and tranquil environment. It offers a unique blend of suburban living with a strong connection tonature and recreational opportunities. The lake serves as a focal point, fostering a sense of community and providingresidents with a desirable lifestyle. During the summer you can walk 10 mins to the beach with a Waterslide andInflatable Water Park!!! Extras Upgrades: Roof-April 2023, Furnace-November 2022, A/C-September 2021, Deck -August 2021, DoorsSeptember 2020. |
| Price | $1,100,000 |
| Taxes: | $6220.51 |
| Occupancy: | Owner |
| Address: | 81 Philosopher's Trai , Brampton, L6S 4L4, Peel |
| Directions/Cross Streets: | Professor's Lake Pkwy and Philosopher's Trail |
| Rooms: | 8 |
| Rooms +: | 2 |
| Bedrooms: | 3 |
| Bedrooms +: | 1 |
| Family Room: | T |
| Basement: | Finished wit, Walk-Out |
| Level/Floor | Room | Length(ft) | Width(ft) | Descriptions | |
| Room 1 | Main | Living Ro | 14.01 | 10.99 | Hardwood Floor, Combined w/Dining, Pot Lights |
| Room 2 | Main | Dining Ro | 9.91 | 10.99 | Combined w/Living, Pot Lights, Hardwood Floor |
| Room 3 | Main | Family Ro | 16.01 | 10.82 | Fireplace, W/O To Deck, Pot Lights |
| Room 4 | Main | Kitchen | 10 | 9.84 | Ceramic Floor, Ceramic Floor |
| Room 5 | Main | Breakfast | 10 | 9.84 | Ceramic Floor, Ceramic Floor |
| Room 6 | Second | Primary B | 16.99 | 10.99 | Walk-In Closet(s), 3 Pc Ensuite, Hardwood Floor |
| Room 7 | Second | Bedroom 2 | 11.15 | 10 | Window, Hardwood Floor |
| Room 8 | Second | Bedroom 3 | 10.99 | 10 | Window, Hardwood Floor |
| Room 9 | Basement | Recreatio | 24.17 | 15.22 | W/O To Patio, Broadloom |
| Room 10 | Basement | Bedroom 4 | 16.86 | 10.23 | Large Closet, Broadloom |
| Washroom Type | No. of Pieces | Level |
| Washroom Type 1 | 3 | Second |
| Washroom Type 2 | 4 | Second |
| Washroom Type 3 | 2 | Main |
| Washroom Type 4 | 0 | |
| Washroom Type 5 | 0 |
| Total Area: | 0.00 |
| Approximatly Age: | 31-50 |
| Property Type: | Detached |
| Style: | 2-Storey |
| Exterior: | Brick |
| Garage Type: | Attached |
| (Parking/)Drive: | Private Do |
| Drive Parking Spaces: | 2 |
| Park #1 | |
| Parking Type: | Private Do |
| Park #2 | |
| Parking Type: | Private Do |
| Pool: | None |
| Approximatly Age: | 31-50 |
| Approximatly Square Footage: | 1500-2000 |
| Property Features: | Beach, Clear View |
| CAC Included: | N |
| Water Included: | N |
| Cabel TV Included: | N |
| Common Elements Included: | N |
| Heat Included: | N |
| Parking Included: | N |
| Condo Tax Included: | N |
| Building Insurance Included: | N |
| Fireplace/Stove: | Y |
| Heat Type: | Forced Air |
| Central Air Conditioning: | Central Air |
| Central Vac: | N |
| Laundry Level: | Syste |
| Ensuite Laundry: | F |
| Sewers: | Sewer |
$
%
Years
This calculator is for demonstration purposes only. Always consult a professional
financial advisor before making personal financial decisions.
| Although the information displayed is believed to be accurate, no warranties or representations are made of any kind. |
| CENTURY 21 MILLENNIUM INC. |
- Listing -1 of 0
|
|

Dir:
416-901-9881
Bus:
416-901-8881
Fax:
416-901-9881
| Virtual Tour | Book Showing | Email a Friend |
Jump To:
At a Glance:
| Type: | Freehold - Detached |
| Area: | Peel |
| Municipality: | Brampton |
| Neighbourhood: | Northgate |
| Style: | 2-Storey |
| Lot Size: | x 113.12(Feet) |
| Approximate Age: | 31-50 |
| Tax: | $6,220.51 |
| Maintenance Fee: | $0 |
| Beds: | 3+1 |
| Baths: | 3 |
| Garage: | 0 |
| Fireplace: | Y |
| Air Conditioning: | |
| Pool: | None |
Locatin Map:
Payment Calculator:

Contact Info
SOLTANIAN REAL ESTATE
Brokerage sharon@soltanianrealestate.com SOLTANIAN REAL ESTATE, Brokerage Independently owned and operated. 175 Willowdale Avenue #100, Toronto, Ontario M2N 4Y9 Office: 416-901-8881Fax: 416-901-9881Cell: 416-901-9881Office LocationFind us on map
Listing added to your favorite list
Looking for resale homes?

By agreeing to Terms of Use, you will have ability to search up to 291834 listings and access to richer information than found on REALTOR.ca through my website.

