$865,000
Available - For Sale
Listing ID: C12149069
21 Hillcrest Aven , Toronto, M2N 7K2, Toronto
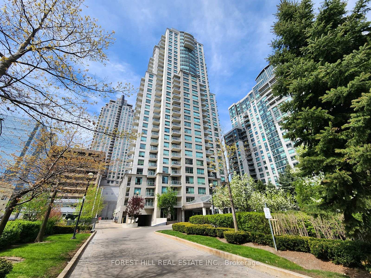
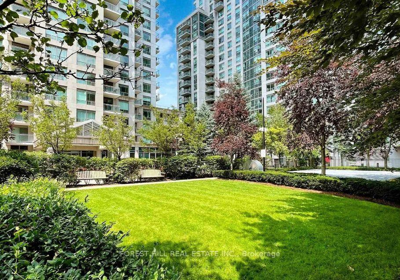
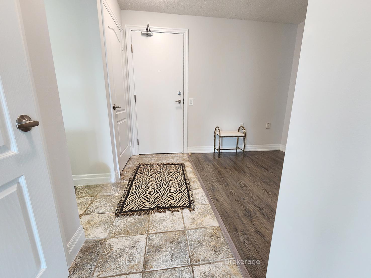
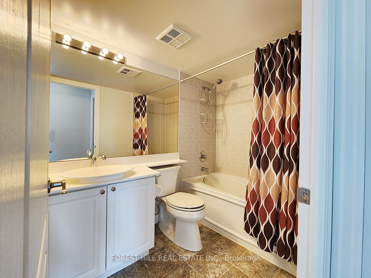
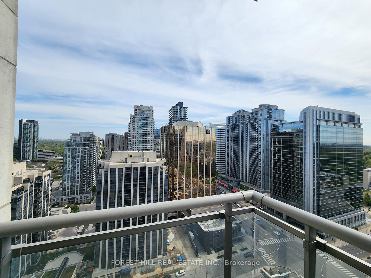
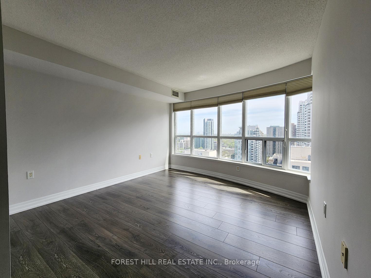
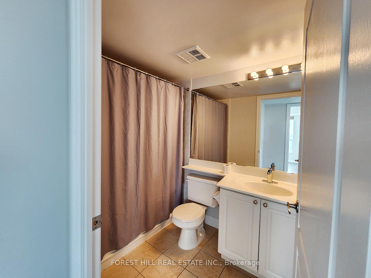
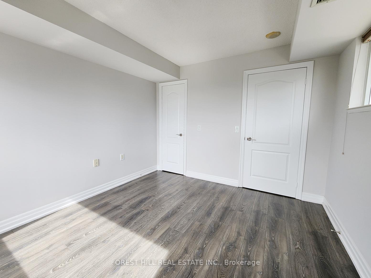
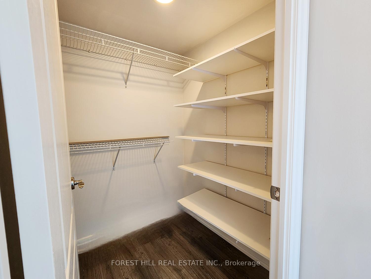
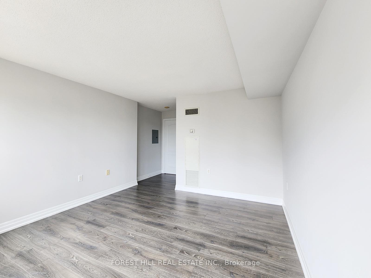
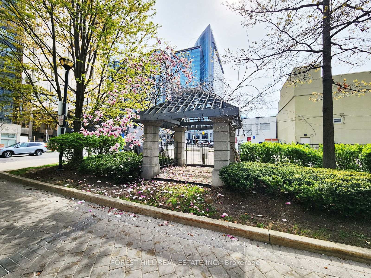
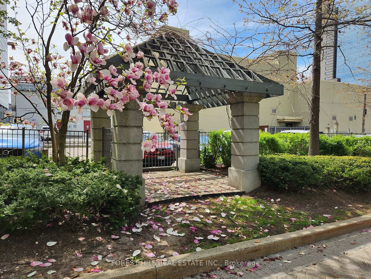
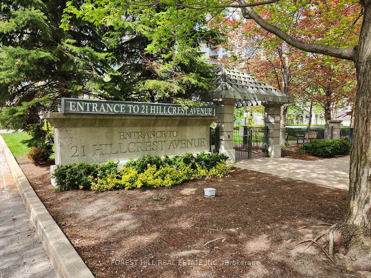
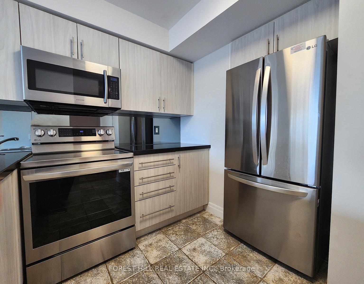
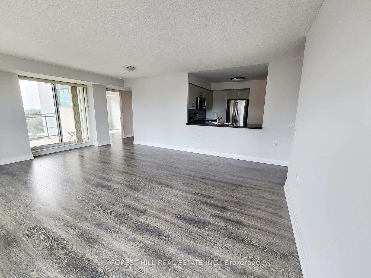
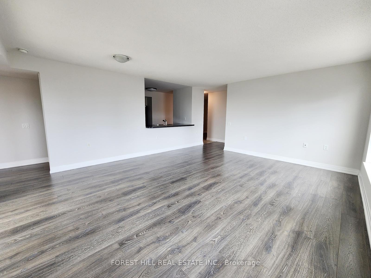
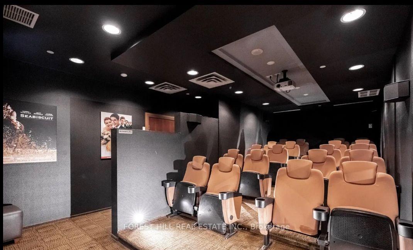
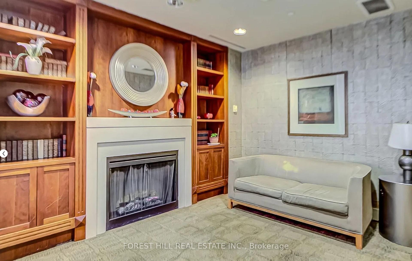
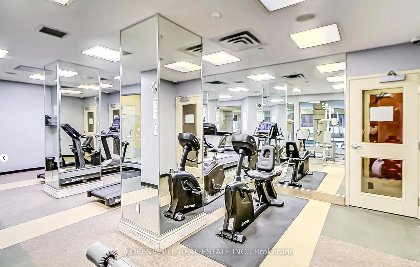
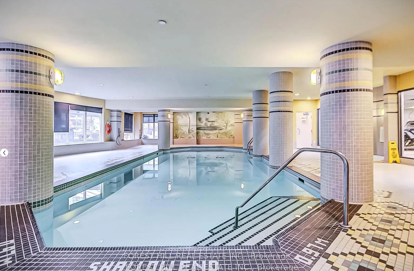
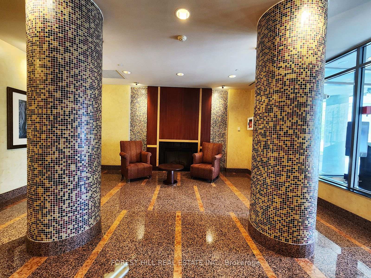
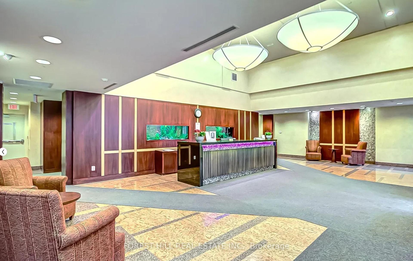

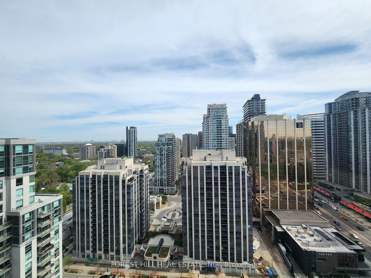
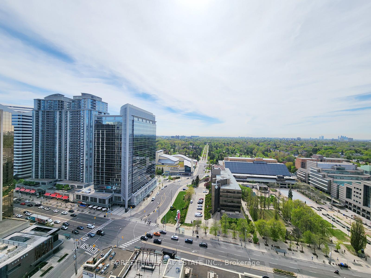
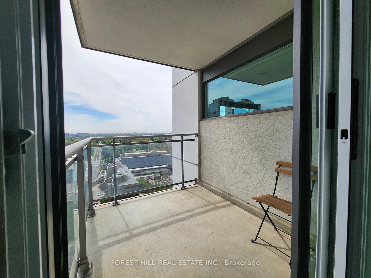
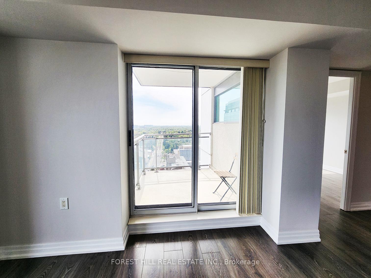
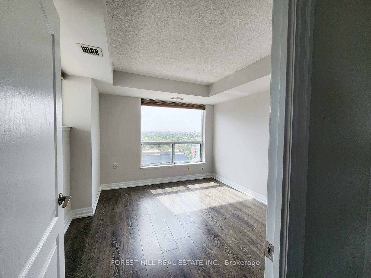
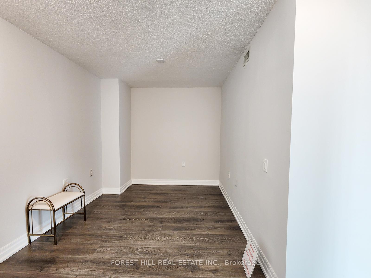
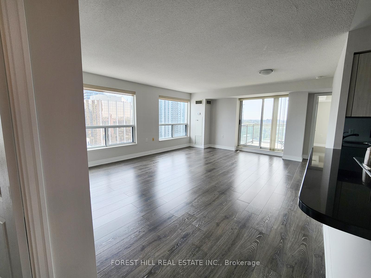
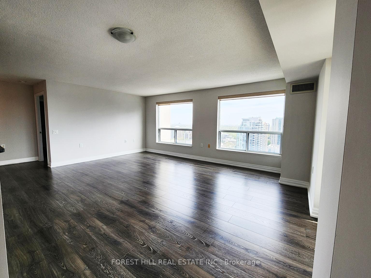
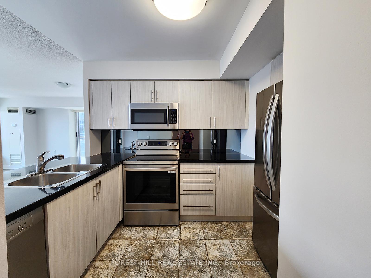
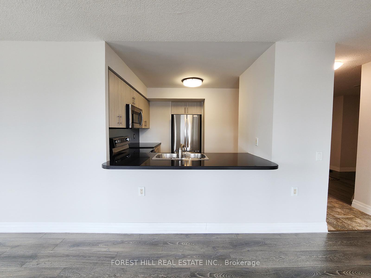

































| Rare 1132 sq ft of living space on a high floor with spectacular City view, southwestern exposure, Bright and airy. Open concept kitchen with breakfast bar. Adjoining living and dining room provides a spacious area for family gathering /entertaining. Split bedroom plan offers abundance of privacy.Kitec plumbing has been replaced ;Freshly painted; Great schools zone: Mckee & Earl Haig Public schools, Cardinal Carter Academy for the Arts, Claude Watson School of the Arts. Steps to Yonge and Sheppard Subway, shops on Yonge,theatre,library,restaurants... A few minutes walk from back entrance of the building on Hillcrest Ave. will lead you to North York Centre Subway Station. A great place to call home with all conveniences |
| Price | $865,000 |
| Taxes: | $3776.72 |
| Occupancy: | Vacant |
| Address: | 21 Hillcrest Aven , Toronto, M2N 7K2, Toronto |
| Postal Code: | M2N 7K2 |
| Province/State: | Toronto |
| Directions/Cross Streets: | Yonge & Sheppard |
| Level/Floor | Room | Length(ft) | Width(ft) | Descriptions | |
| Room 1 | Flat | Living Ro | 19.52 | 12.99 | Combined w/Dining, Laminate, W/O To Balcony |
| Room 2 | Flat | Dining Ro | 19.52 | 12.99 | Combined w/Living, Laminate |
| Room 3 | Flat | Kitchen | 10.17 | 12.3 | Breakfast Bar, Ceramic Floor, Ceramic Backsplash |
| Room 4 | Flat | Primary B | 12.73 | 12.5 | Laminate, 4 Pc Bath, Walk-In Closet(s) |
| Room 5 | Flat | Bedroom 2 | 11.18 | 10.5 | Laminate, Large Closet, Large Window |
| Room 6 | Flat | Den | 8.86 | 8.5 | Laminate |
| Washroom Type | No. of Pieces | Level |
| Washroom Type 1 | 4 | Flat |
| Washroom Type 2 | 0 | |
| Washroom Type 3 | 0 | |
| Washroom Type 4 | 0 | |
| Washroom Type 5 | 0 | |
| Washroom Type 6 | 4 | Flat |
| Washroom Type 7 | 0 | |
| Washroom Type 8 | 0 | |
| Washroom Type 9 | 0 | |
| Washroom Type 10 | 0 |
| Total Area: | 0.00 |
| Sprinklers: | Conc |
| Washrooms: | 2 |
| Heat Type: | Fan Coil |
| Central Air Conditioning: | Central Air |
| Elevator Lift: | True |
$
%
Years
This calculator is for demonstration purposes only. Always consult a professional
financial advisor before making personal financial decisions.
| Although the information displayed is believed to be accurate, no warranties or representations are made of any kind. |
| FOREST HILL REAL ESTATE INC. |
- Listing -1 of 0
|
|

Dir:
416-901-9881
Bus:
416-901-8881
Fax:
416-901-9881
| Book Showing | Email a Friend |
Jump To:
At a Glance:
| Type: | Com - Condo Apartment |
| Area: | Toronto |
| Municipality: | Toronto C14 |
| Neighbourhood: | Willowdale East |
| Style: | Apartment |
| Lot Size: | x 0.00() |
| Approximate Age: | |
| Tax: | $3,776.72 |
| Maintenance Fee: | $1,298.22 |
| Beds: | 2+1 |
| Baths: | 2 |
| Garage: | 0 |
| Fireplace: | N |
| Air Conditioning: | |
| Pool: |
Locatin Map:
Payment Calculator:

Contact Info
SOLTANIAN REAL ESTATE
Brokerage sharon@soltanianrealestate.com SOLTANIAN REAL ESTATE, Brokerage Independently owned and operated. 175 Willowdale Avenue #100, Toronto, Ontario M2N 4Y9 Office: 416-901-8881Fax: 416-901-9881Cell: 416-901-9881Office LocationFind us on map
Listing added to your favorite list
Looking for resale homes?

By agreeing to Terms of Use, you will have ability to search up to 291834 listings and access to richer information than found on REALTOR.ca through my website.

