$585,000
Available - For Sale
Listing ID: X12150198
375 Lisgar Stre , Ottawa Centre, K2P 0E3, Ottawa
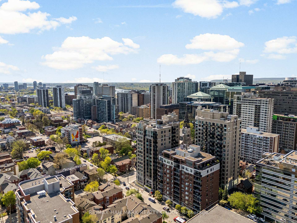
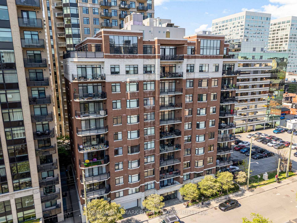
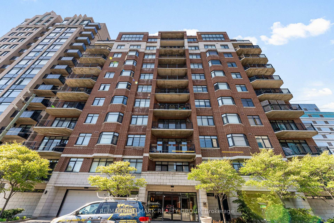
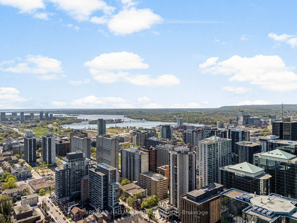
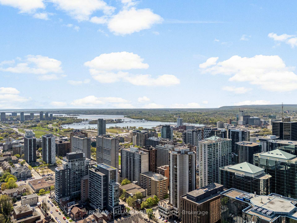
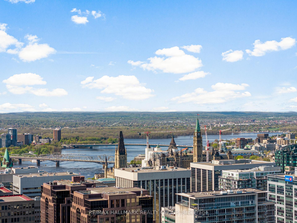
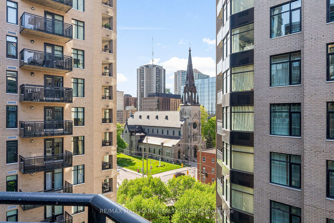
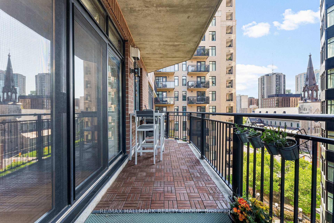

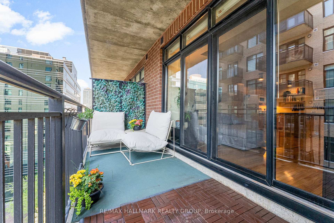
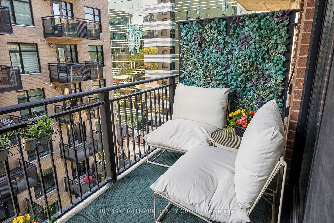
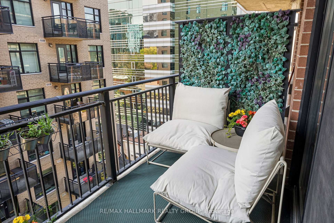
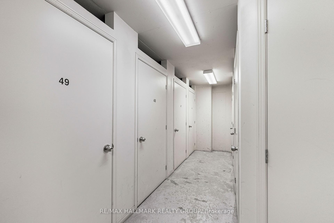
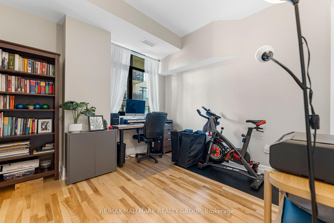
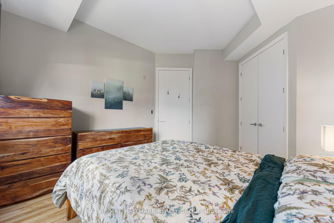
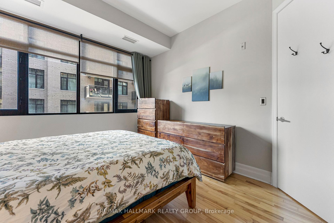
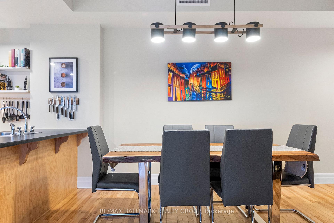
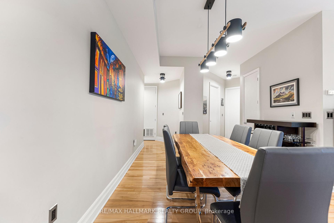
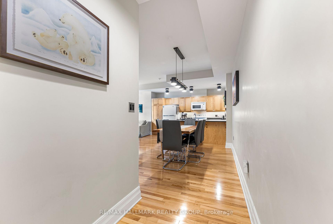
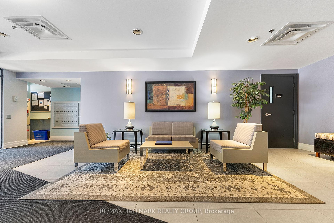
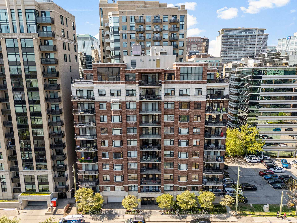
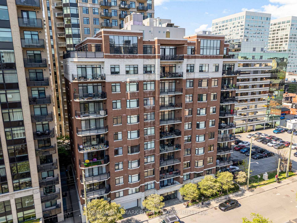
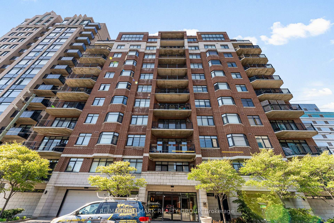
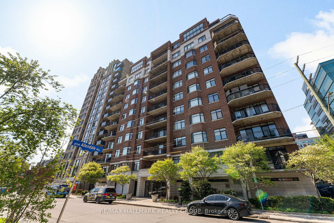
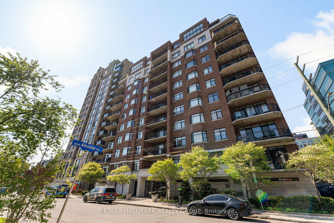
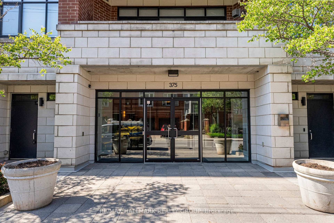
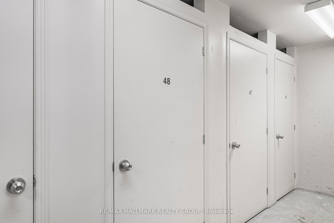
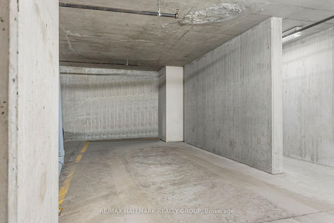
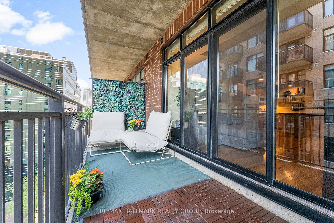
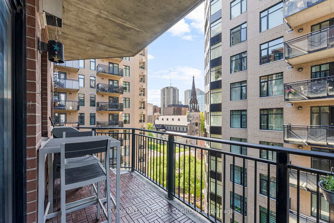
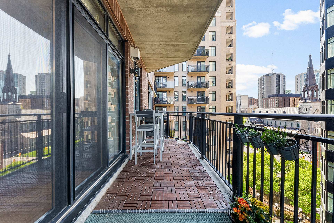
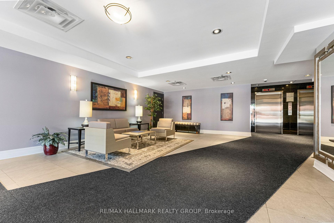
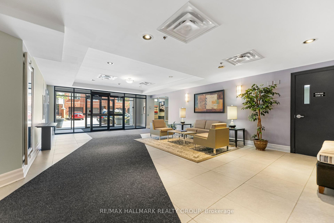
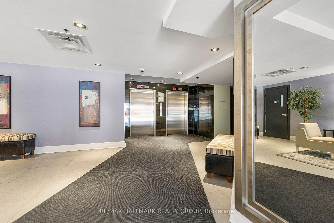
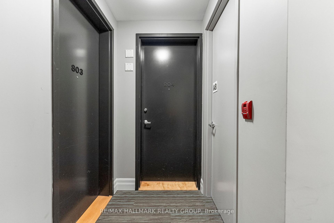
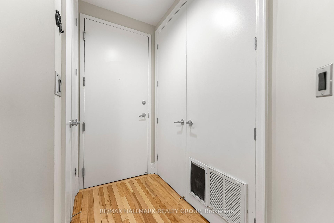
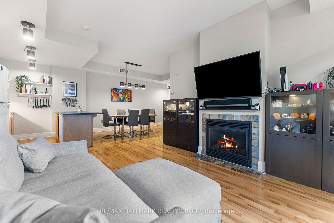
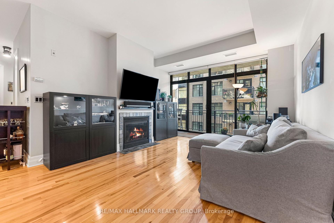
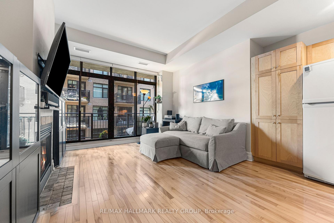
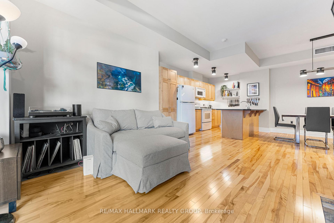

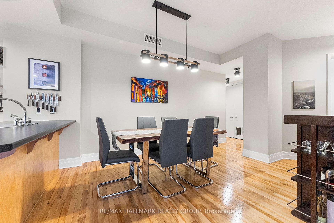
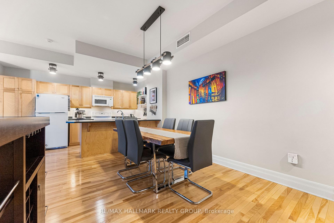
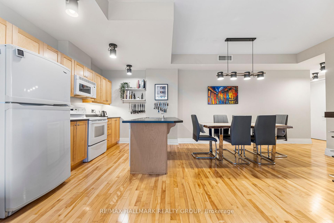
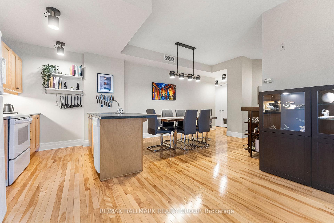
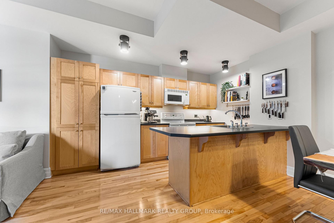
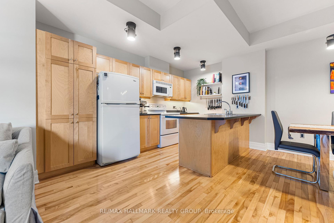
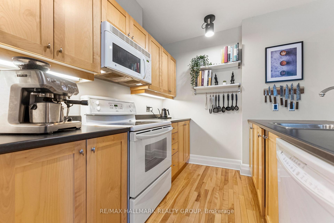
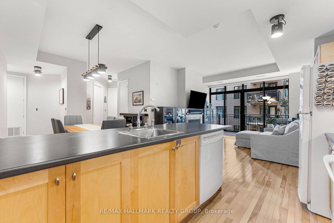
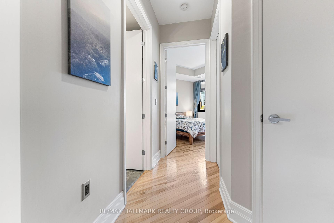
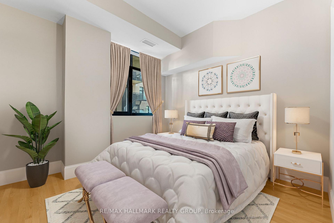
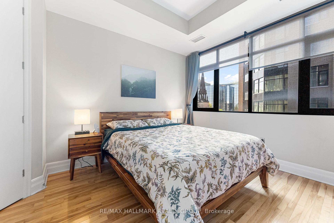
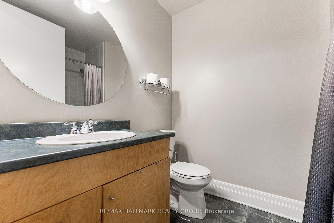
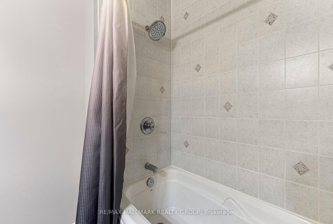
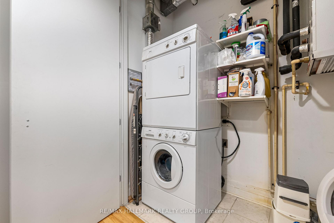
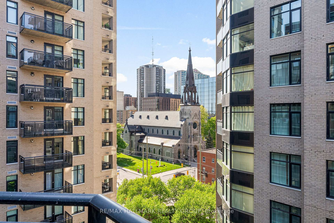
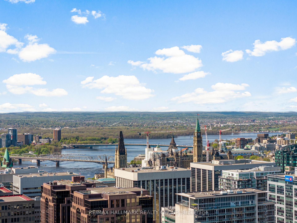
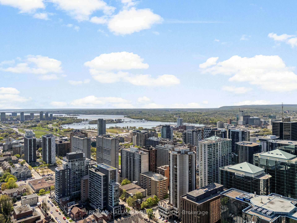


























































| Welcome to The Everett by Domicile Developments. Ideally situated in the very heart of Centretown, this stunning 2-bedroom, 1-bathroom condo offers the perfect blend of style, comfort & convenience. Step inside and be immediately impressed by the open-concept floor plan, where the thoughtfully designed kitchen seamlessly flows into the living and dining areas. Whether you're entertaining friends or enjoying a quiet night in, this layout is as functional as it is inviting. The kitchen boasts a wall-length pantry for exceptional storage, sleek appliances and a breakfast bar that's perfect for casual meals or morning coffee.The living room features floor-to-ceiling windows that flood the space with natural light and offer panoramic urban views. A gas fireplace adds warmth & ambiance, making this an ideal place to unwind. From here, step out onto your own spacious private balcony, complete with a natural gas hookup--perfect for BBQing year-round or enjoying an evening drink while taking in the cityscape. Throughout the condo, you'll find rich hardwood flooring, adding warmth and elegance to every room. The primary bedroom is generously sized and features wall-to-wall windows that bring plenty of light, as well as a large closet for all your storage needs. The second bedroom can easily serve as a guest room, home office, or hobby room. A well-appointed 4-piece bathroom and in-unit laundry complete this perfectly laid-out space. This unit also includes one underground parking space and a dedicated storage locker, giving you both security & convenience. Beyond your front door, Centretown offers an unbeatable lifestyle. You're just steps from public transit and the LRT, and within walking distance to countless restaurants, cafes, grocery stores, parks & boutique shops. Commuters will love the quick access to Highway 417, and culture lovers will appreciate being just minutes from Parliament Hill, the Ottawa River, world-renowned museums, and scenic walking & biking trails. |
| Price | $585,000 |
| Taxes: | $4526.84 |
| Assessment Year: | 2024 |
| Occupancy: | Owner |
| Address: | 375 Lisgar Stre , Ottawa Centre, K2P 0E3, Ottawa |
| Postal Code: | K2P 0E3 |
| Province/State: | Ottawa |
| Directions/Cross Streets: | Lisgar Street and Kent Street |
| Level/Floor | Room | Length(ft) | Width(ft) | Descriptions | |
| Room 1 | Main | Foyer | |||
| Room 2 | Main | Living Ro | 15.09 | 12 | Gas Fireplace, W/O To Balcony |
| Room 3 | Main | Dining Ro | 12.3 | 10.5 | |
| Room 4 | Main | Kitchen | 13.48 | 8.23 | Breakfast Bar |
| Room 5 | Main | Primary B | 11.61 | 10.99 | |
| Room 6 | Main | Bedroom 2 | 10.79 | 10.59 | |
| Room 7 | Main | Bathroom | 7.08 | 3.28 | 4 Pc Bath |
| Room 8 | Main | Laundry | |||
| Room 9 | Main | Other | 22.01 | 5.61 | Balcony |
| Washroom Type | No. of Pieces | Level |
| Washroom Type 1 | 4 | Main |
| Washroom Type 2 | 0 | |
| Washroom Type 3 | 0 | |
| Washroom Type 4 | 0 | |
| Washroom Type 5 | 0 | |
| Washroom Type 6 | 4 | Main |
| Washroom Type 7 | 0 | |
| Washroom Type 8 | 0 | |
| Washroom Type 9 | 0 | |
| Washroom Type 10 | 0 |
| Total Area: | 0.00 |
| Washrooms: | 1 |
| Heat Type: | Forced Air |
| Central Air Conditioning: | Central Air |
| Elevator Lift: | True |
$
%
Years
This calculator is for demonstration purposes only. Always consult a professional
financial advisor before making personal financial decisions.
| Although the information displayed is believed to be accurate, no warranties or representations are made of any kind. |
| RE/MAX HALLMARK REALTY GROUP |
- Listing -1 of 0
|
|

Dir:
416-901-9881
Bus:
416-901-8881
Fax:
416-901-9881
| Virtual Tour | Book Showing | Email a Friend |
Jump To:
At a Glance:
| Type: | Com - Condo Apartment |
| Area: | Ottawa |
| Municipality: | Ottawa Centre |
| Neighbourhood: | 4102 - Ottawa Centre |
| Style: | Apartment |
| Lot Size: | x 0.00() |
| Approximate Age: | |
| Tax: | $4,526.84 |
| Maintenance Fee: | $753.91 |
| Beds: | 2 |
| Baths: | 1 |
| Garage: | 0 |
| Fireplace: | Y |
| Air Conditioning: | |
| Pool: |
Locatin Map:
Payment Calculator:

Contact Info
SOLTANIAN REAL ESTATE
Brokerage sharon@soltanianrealestate.com SOLTANIAN REAL ESTATE, Brokerage Independently owned and operated. 175 Willowdale Avenue #100, Toronto, Ontario M2N 4Y9 Office: 416-901-8881Fax: 416-901-9881Cell: 416-901-9881Office LocationFind us on map
Listing added to your favorite list
Looking for resale homes?

By agreeing to Terms of Use, you will have ability to search up to 291834 listings and access to richer information than found on REALTOR.ca through my website.

