$899,000
Available - For Sale
Listing ID: X12149718
42 Fifth Aven , Kitchener, N2C 1P4, Waterloo
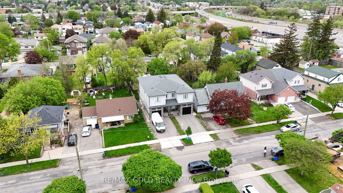
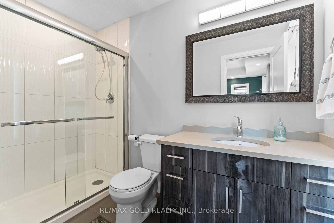
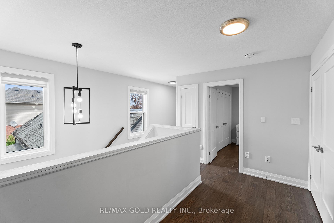
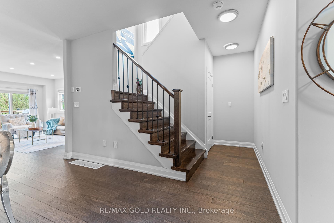
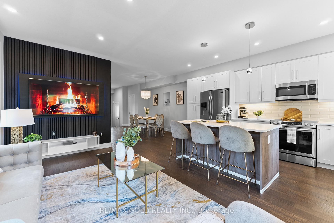
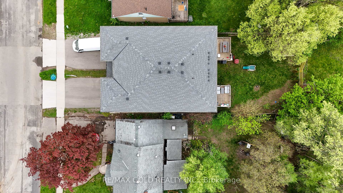
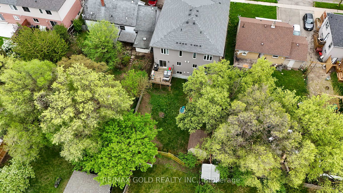
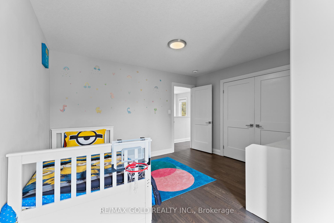
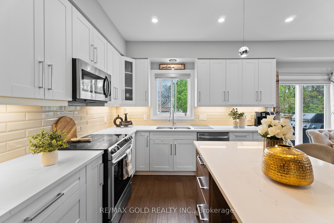
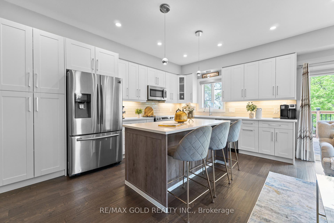
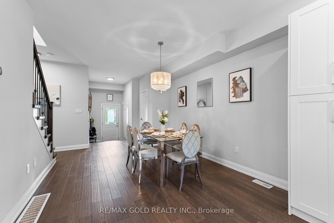
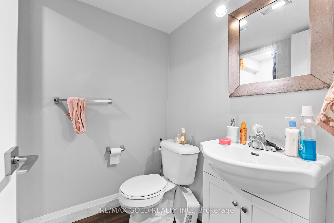
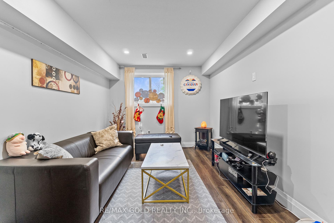
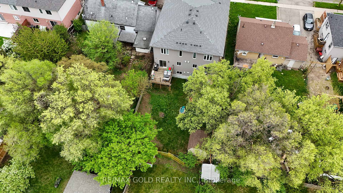
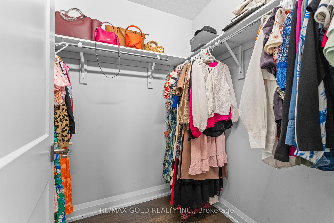
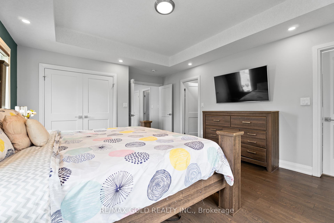
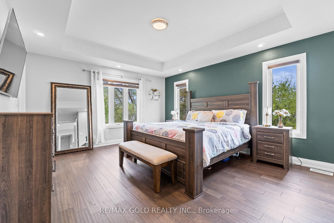
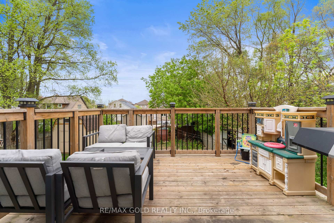

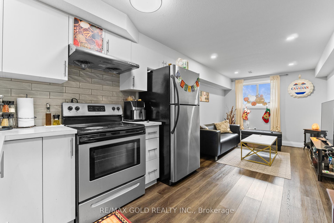
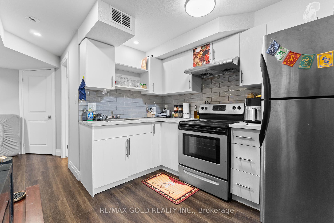
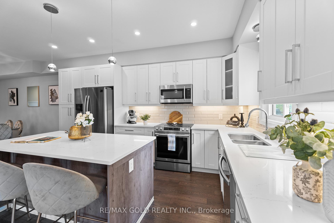
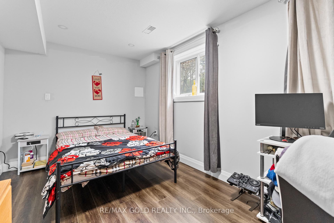
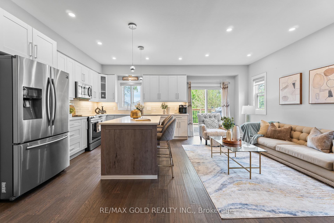
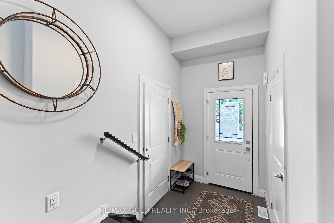
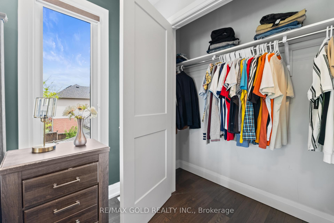
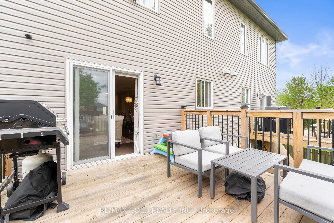
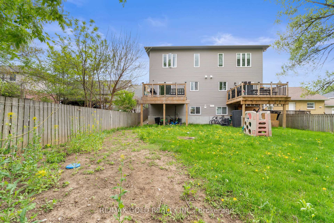
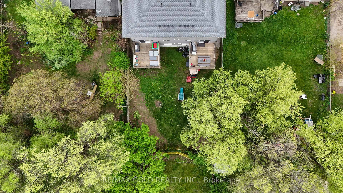

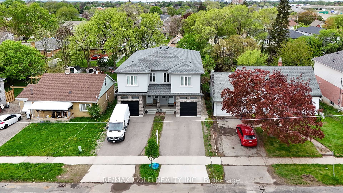
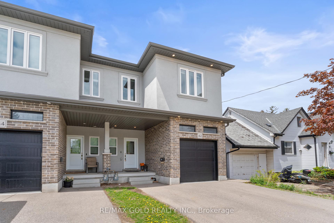
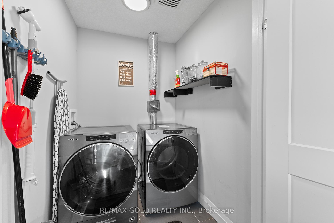
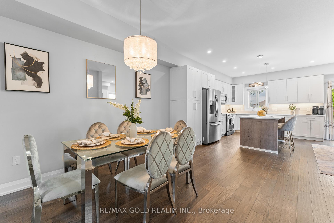
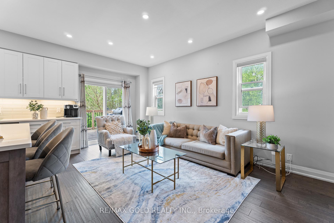
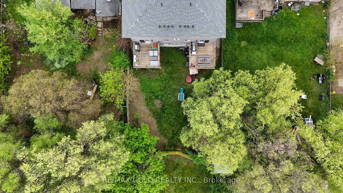
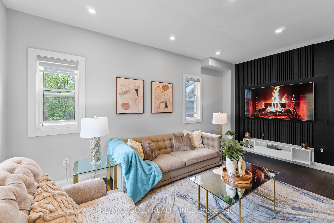
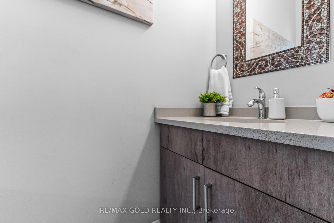
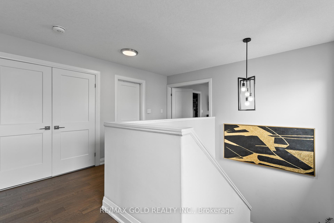
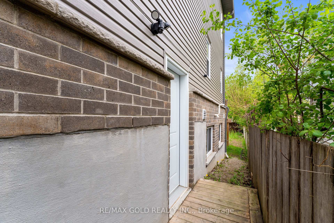
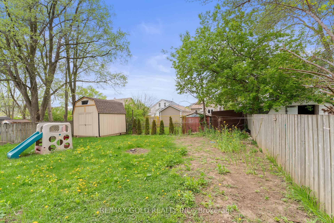
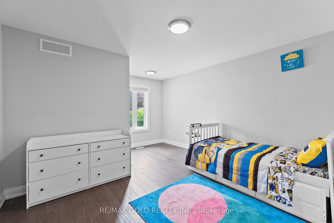
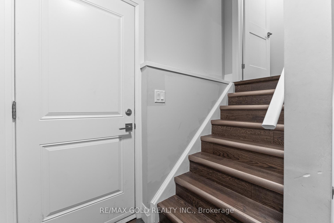
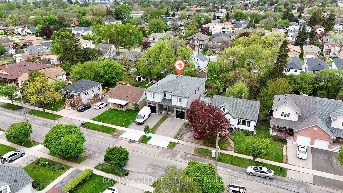
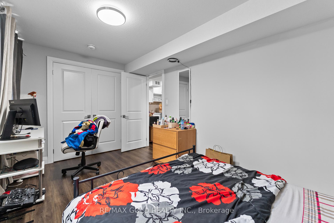
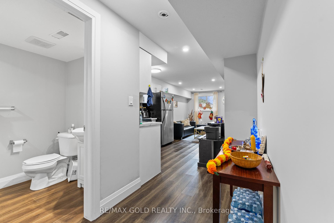
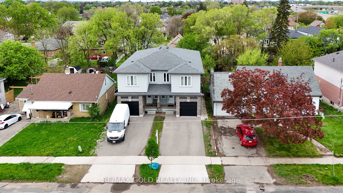
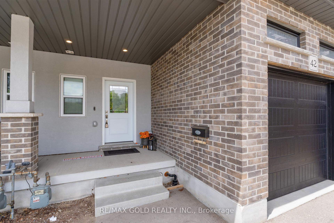
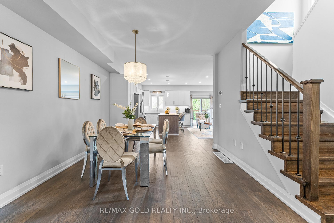
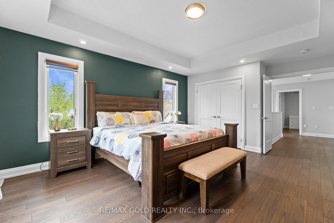

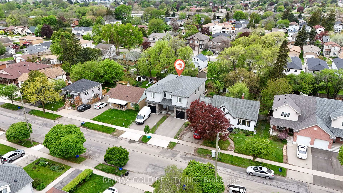
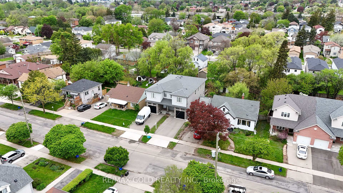
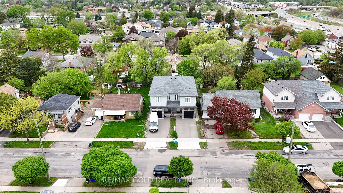
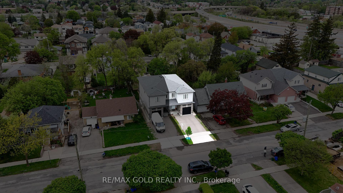
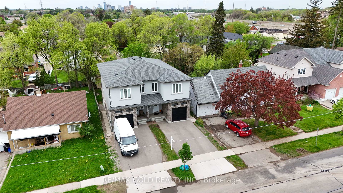
























































| Welcome to 42 Fifth Ave, Kitchener, the pure luxury home in the most desirable and convenient area. This Semi Detached Home Boosts 1827 Sqft of Living Space Above Grade beautifully designed with attention to details, Features 9' Feet Ceilings on Main Floor With Open Concept Layout Living/Dining Area. A White Custom Kitchen With Quartz Countertops, Backslash & High End Appliances, 6x3 ft island for Breakfast & More Storage. Engineer Hardwood Floors Through Out The Whole House, Oak Stairs With Iron Pickets. Living Area Features Elegant Custom Accent Tv Wall and Walk Out To 12x12 ft Deck. Home Features High Efficiency Furnace, AC, Tankless Water Heater, LED Lighting, Water Softener, Central Vacuum, Rich Trims, 200A Electric Panel, Electric CAR CHARGER Wiring for Your Vehicle Are Just Some Of Upgrades in This Home.The Upper Level Features a Huge Master Bedroom With Double Door Entrance, Ensuite Attached Washroom with Standing Shower. 1 Walk-in Closet & 1 Double door Closet, Coffered Ceiling in Master Bedroom with Pot Lights & Huge Windows. 2nd Spacious Bedroom Comes With His/Her Closets (2). 3rd Bedrooms Features Extra Space for Study Desk with Extra Light. 2nd Floor Also Features Shared bathroom and laundry room for your convenience. A Separate Entrance to Lookout Basement is a Amazing Opportunity for Multi-Get Families. Basement Features 1 Bedroom, Living Area, Lookout Windows, Full Bathroom, Separate Ensuite Laundry, Storage Area. Backyard is Entertainers Dream. House Located Very Close to Highway, ION, Bus Route, Fairview Mall, Schools, Rockway Golf Course, Google Office. |
| Price | $899,000 |
| Taxes: | $5028.00 |
| Assessment Year: | 2024 |
| Occupancy: | Owner+T |
| Address: | 42 Fifth Aven , Kitchener, N2C 1P4, Waterloo |
| Directions/Cross Streets: | Kingsway Dr & Fifth Ave |
| Rooms: | 10 |
| Bedrooms: | 3 |
| Bedrooms +: | 1 |
| Family Room: | F |
| Basement: | Separate Ent, Apartment |
| Level/Floor | Room | Length(ft) | Width(ft) | Descriptions | |
| Room 1 | Main | Dining Ro | 18.07 | 8.43 | |
| Room 2 | Main | Kitchen | 18.56 | 10.92 | |
| Room 3 | Main | Living Ro | 15.42 | 11.25 | |
| Room 4 | Second | Primary B | 18.24 | 13.58 | |
| Room 5 | Second | Bedroom 2 | 14.99 | 12.5 | |
| Room 6 | Second | Bedroom 3 | 14.07 | 9.84 | |
| Room 7 | Second | Laundry | 4.99 | ||
| Room 8 | Basement | Living Ro | 16.17 | 9.09 | |
| Room 9 | Basement | Kitchen | 8 | 3.28 | |
| Room 10 | Basement | Bedroom | 16.17 | 8.89 |
| Washroom Type | No. of Pieces | Level |
| Washroom Type 1 | 5 | Second |
| Washroom Type 2 | 4 | Second |
| Washroom Type 3 | 2 | Main |
| Washroom Type 4 | 3 | Basement |
| Washroom Type 5 | 0 |
| Total Area: | 0.00 |
| Approximatly Age: | 0-5 |
| Property Type: | Semi-Detached |
| Style: | 2-Storey |
| Exterior: | Brick, Stucco (Plaster) |
| Garage Type: | Attached |
| (Parking/)Drive: | Private |
| Drive Parking Spaces: | 4 |
| Park #1 | |
| Parking Type: | Private |
| Park #2 | |
| Parking Type: | Private |
| Pool: | None |
| Approximatly Age: | 0-5 |
| Approximatly Square Footage: | 1500-2000 |
| CAC Included: | N |
| Water Included: | N |
| Cabel TV Included: | N |
| Common Elements Included: | N |
| Heat Included: | N |
| Parking Included: | N |
| Condo Tax Included: | N |
| Building Insurance Included: | N |
| Fireplace/Stove: | N |
| Heat Type: | Forced Air |
| Central Air Conditioning: | Central Air |
| Central Vac: | N |
| Laundry Level: | Syste |
| Ensuite Laundry: | F |
| Sewers: | Sewer |
$
%
Years
This calculator is for demonstration purposes only. Always consult a professional
financial advisor before making personal financial decisions.
| Although the information displayed is believed to be accurate, no warranties or representations are made of any kind. |
| RE/MAX GOLD REALTY INC. |
- Listing -1 of 0
|
|

Dir:
416-901-9881
Bus:
416-901-8881
Fax:
416-901-9881
| Virtual Tour | Book Showing | Email a Friend |
Jump To:
At a Glance:
| Type: | Freehold - Semi-Detached |
| Area: | Waterloo |
| Municipality: | Kitchener |
| Neighbourhood: | Dufferin Grove |
| Style: | 2-Storey |
| Lot Size: | x 132.11(Feet) |
| Approximate Age: | 0-5 |
| Tax: | $5,028 |
| Maintenance Fee: | $0 |
| Beds: | 3+1 |
| Baths: | 4 |
| Garage: | 0 |
| Fireplace: | N |
| Air Conditioning: | |
| Pool: | None |
Locatin Map:
Payment Calculator:

Contact Info
SOLTANIAN REAL ESTATE
Brokerage sharon@soltanianrealestate.com SOLTANIAN REAL ESTATE, Brokerage Independently owned and operated. 175 Willowdale Avenue #100, Toronto, Ontario M2N 4Y9 Office: 416-901-8881Fax: 416-901-9881Cell: 416-901-9881Office LocationFind us on map
Listing added to your favorite list
Looking for resale homes?

By agreeing to Terms of Use, you will have ability to search up to 291834 listings and access to richer information than found on REALTOR.ca through my website.

