$549,000
Available - For Sale
Listing ID: X12150203
68 County 5 Road , Quinte West, K0K 3M0, Hastings

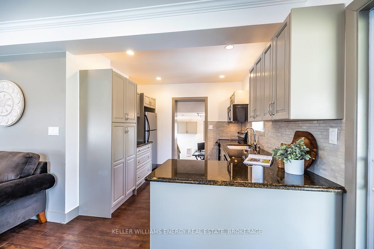
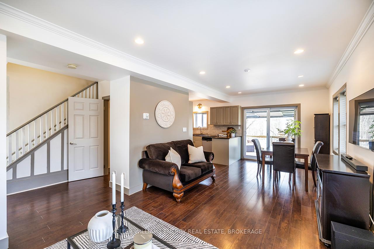
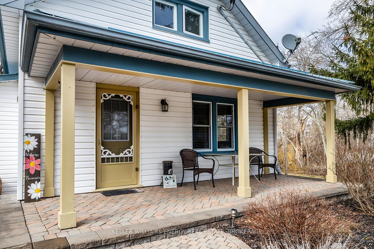
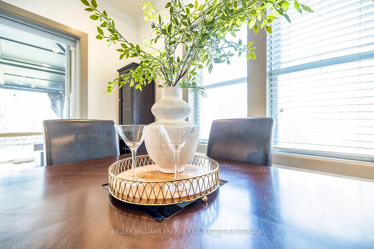
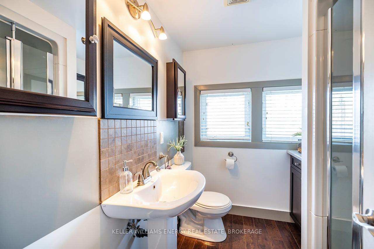
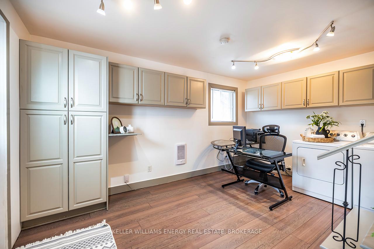
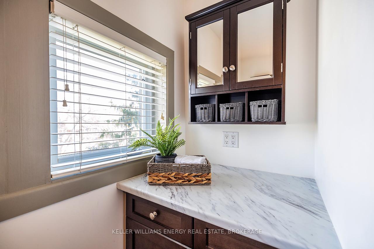

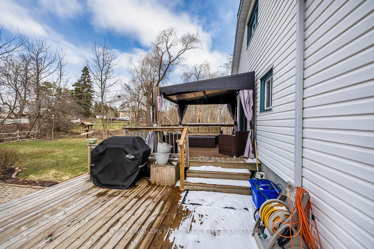

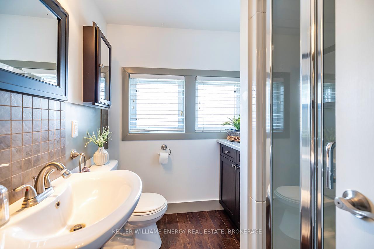
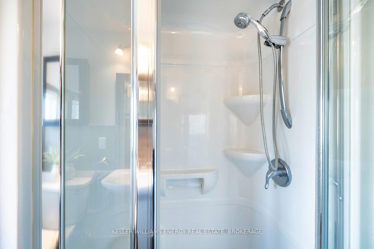
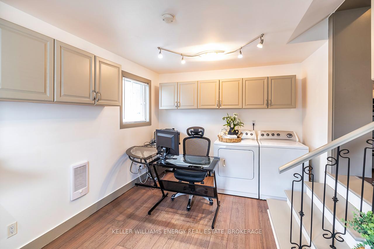
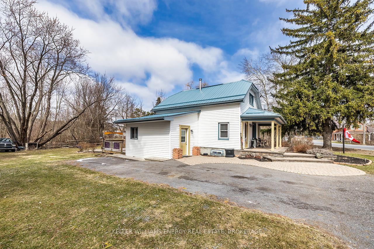
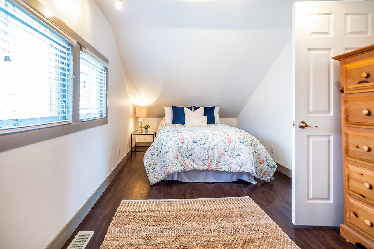
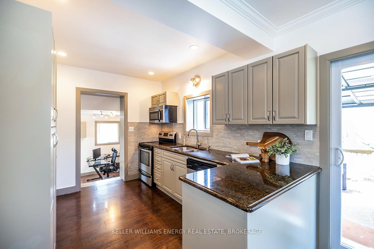
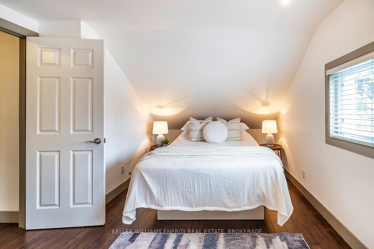
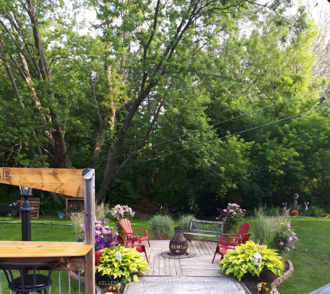
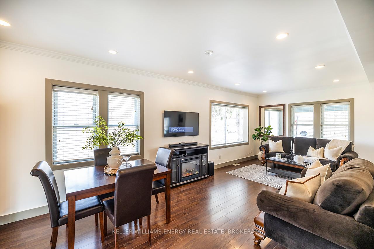
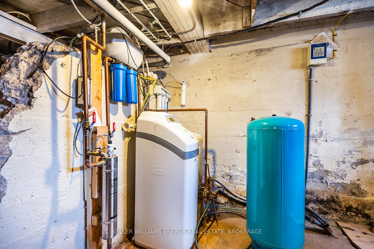
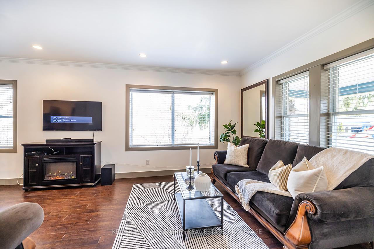
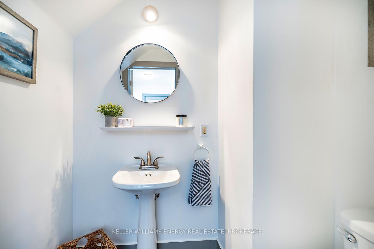
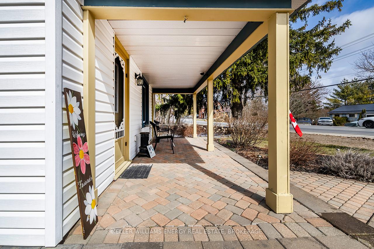
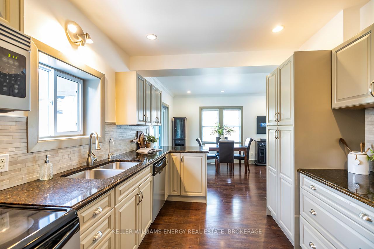
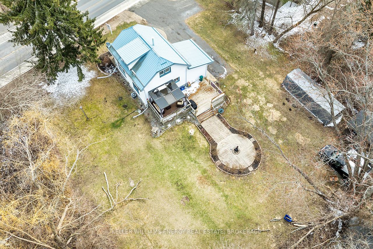
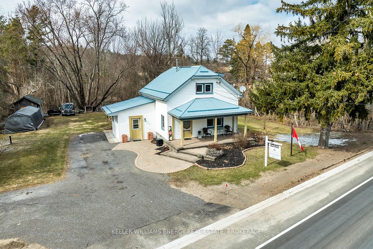
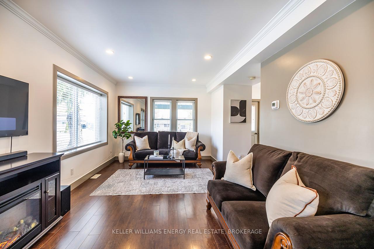
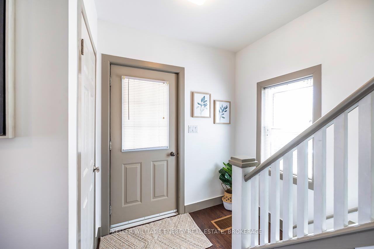
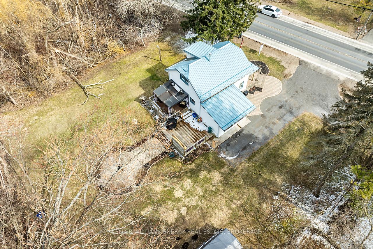

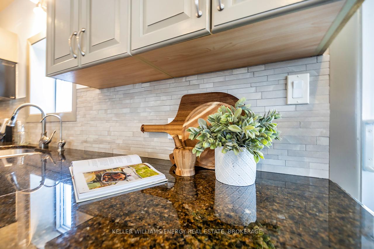
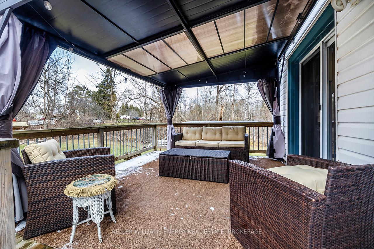
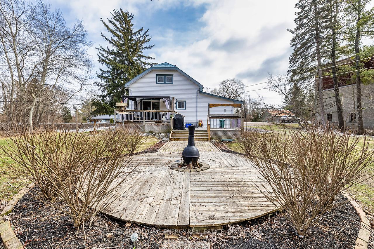
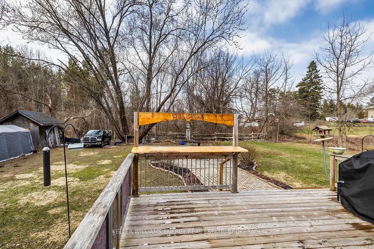
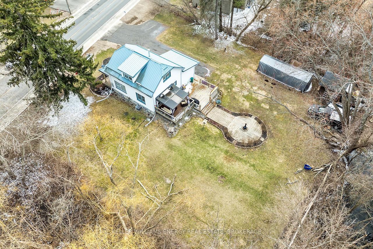
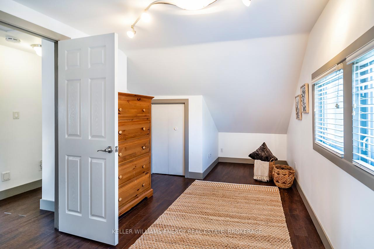
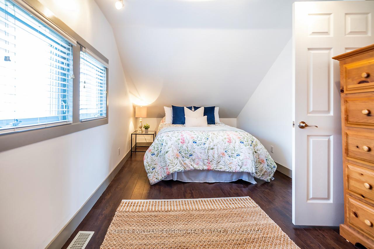
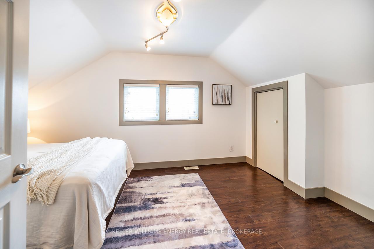
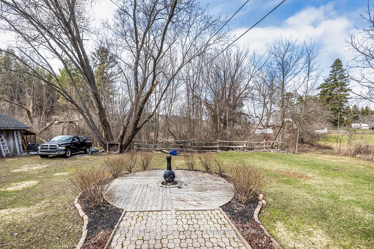
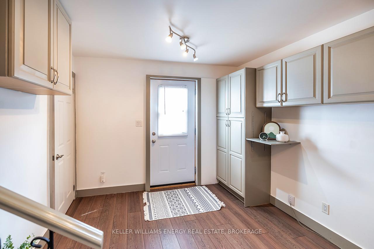









































| Affordable country living just minutes away from Hwy 401! This inviting 2 bedroom, 2 bath home offers a perfect blend of comfort and tranquility. With spacious living areas and a modern kitchen, this home is perfect for those seeking a quiet retreat. The floor plan creates a welcoming atmosphere with lots of natural light, ideal for entertaining or simply enjoying quiet time with loved ones. The main floor laundry combined with a mud room with separate entrance offers added convenience. The kitchen impresses with granite countertops, built in appliances and is open to the combined dining room and living room. Outside, the surrounding rural setting ensures privacy and a great three tiered deck will impress all your friends and family, while still having a ton of room in the yard for you to park your recreational vehicles or accomodate your other outdoor storage needs. This home is ideal for those looking to escape the hustle and bustle of city life. EXTRAS: Home inspection already done and available upon request! |
| Price | $549,000 |
| Taxes: | $2360.68 |
| Assessment Year: | 2024 |
| Occupancy: | Owner |
| Address: | 68 County 5 Road , Quinte West, K0K 3M0, Hastings |
| Directions/Cross Streets: | 41 and 40 |
| Rooms: | 8 |
| Bedrooms: | 2 |
| Bedrooms +: | 0 |
| Family Room: | F |
| Basement: | Unfinished |
| Level/Floor | Room | Length(ft) | Width(ft) | Descriptions | |
| Room 1 | Main | Kitchen | 9.51 | 11.51 | B/I Appliances, Granite Counters, Pot Lights |
| Room 2 | Main | Dining Ro | 9.51 | 8.59 | Combined w/Living, W/O To Deck, Window |
| Room 3 | Main | Bathroom | 4.13 | 5.74 | 2 Pc Bath, Laminate |
| Room 4 | Main | Living Ro | 15.28 | 10.96 | Window, Laminate, Large Window |
| Room 5 | Main | Laundry | 14.73 | 10.96 | Window, Walk-Out, Cork Floor |
| Room 6 | Second | Bedroom | 9.05 | 19.68 | B/I Closet, Window, Laminate |
| Room 7 | Second | Bedroom 2 | 10.59 | 16.4 | Window, B/I Closet, Laminate |
| Room 8 | Second | Bathroom | 6.53 | 7.15 | 3 Pc Bath, B/I Vanity, Laminate |
| Washroom Type | No. of Pieces | Level |
| Washroom Type 1 | 3 | Upper |
| Washroom Type 2 | 2 | Main |
| Washroom Type 3 | 0 | |
| Washroom Type 4 | 0 | |
| Washroom Type 5 | 0 |
| Total Area: | 0.00 |
| Property Type: | Detached |
| Style: | 1 1/2 Storey |
| Exterior: | Vinyl Siding |
| Garage Type: | None |
| Drive Parking Spaces: | 6 |
| Pool: | None |
| Approximatly Square Footage: | 1100-1500 |
| Property Features: | Park, Place Of Worship |
| CAC Included: | N |
| Water Included: | N |
| Cabel TV Included: | N |
| Common Elements Included: | N |
| Heat Included: | N |
| Parking Included: | N |
| Condo Tax Included: | N |
| Building Insurance Included: | N |
| Fireplace/Stove: | N |
| Heat Type: | Forced Air |
| Central Air Conditioning: | Central Air |
| Central Vac: | Y |
| Laundry Level: | Syste |
| Ensuite Laundry: | F |
| Elevator Lift: | False |
| Sewers: | Septic |
| Utilities-Cable: | A |
| Utilities-Hydro: | Y |
$
%
Years
This calculator is for demonstration purposes only. Always consult a professional
financial advisor before making personal financial decisions.
| Although the information displayed is believed to be accurate, no warranties or representations are made of any kind. |
| KELLER WILLIAMS ENERGY REAL ESTATE, BROKERAGE |
- Listing -1 of 0
|
|

Dir:
416-901-9881
Bus:
416-901-8881
Fax:
416-901-9881
| Virtual Tour | Book Showing | Email a Friend |
Jump To:
At a Glance:
| Type: | Freehold - Detached |
| Area: | Hastings |
| Municipality: | Quinte West |
| Neighbourhood: | Murray Ward |
| Style: | 1 1/2 Storey |
| Lot Size: | x 136.62(Feet) |
| Approximate Age: | |
| Tax: | $2,360.68 |
| Maintenance Fee: | $0 |
| Beds: | 2 |
| Baths: | 2 |
| Garage: | 0 |
| Fireplace: | N |
| Air Conditioning: | |
| Pool: | None |
Locatin Map:
Payment Calculator:

Contact Info
SOLTANIAN REAL ESTATE
Brokerage sharon@soltanianrealestate.com SOLTANIAN REAL ESTATE, Brokerage Independently owned and operated. 175 Willowdale Avenue #100, Toronto, Ontario M2N 4Y9 Office: 416-901-8881Fax: 416-901-9881Cell: 416-901-9881Office LocationFind us on map
Listing added to your favorite list
Looking for resale homes?

By agreeing to Terms of Use, you will have ability to search up to 291834 listings and access to richer information than found on REALTOR.ca through my website.

