$579,000
Available - For Sale
Listing ID: C12149807
125 Western Battery Road , Toronto, M6K 3R8, Toronto
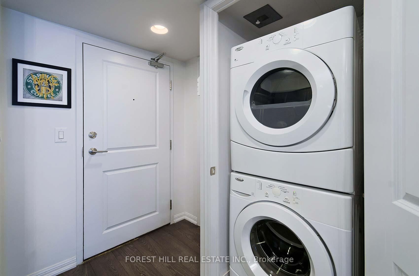
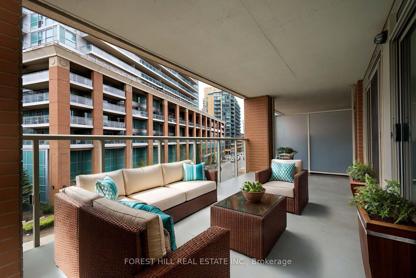
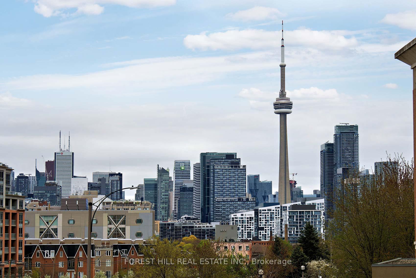
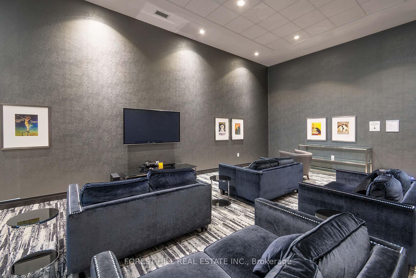
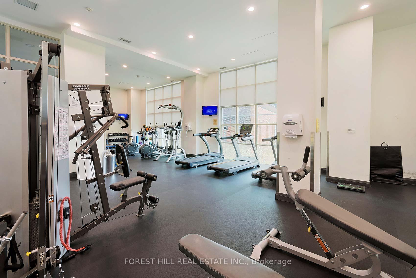
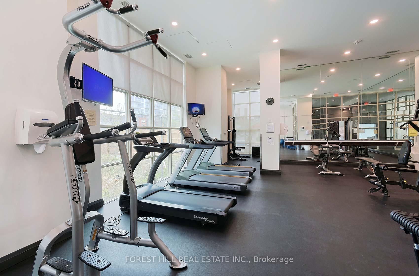
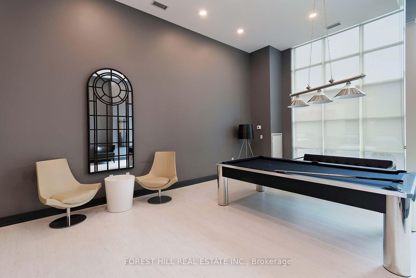
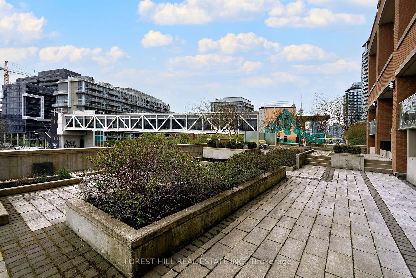
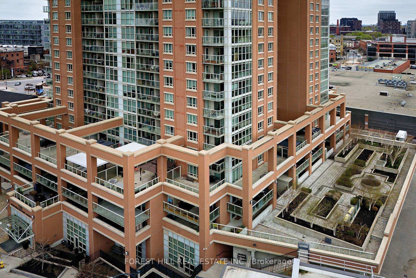
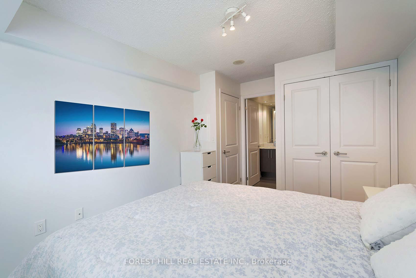
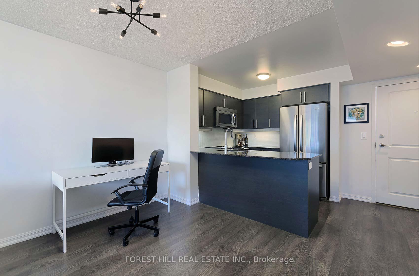
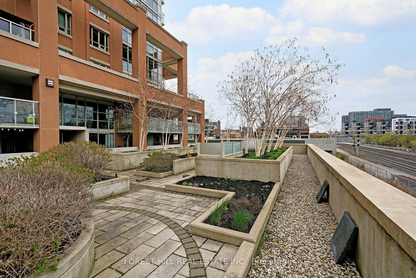

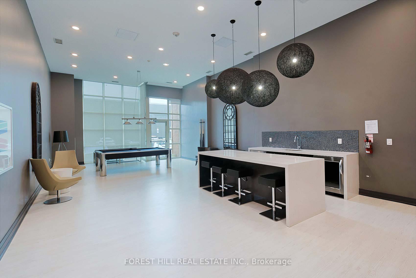
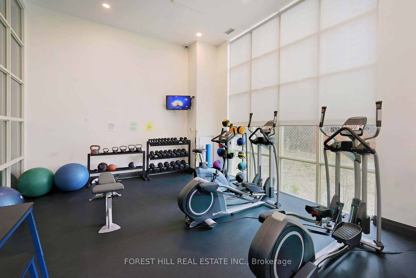
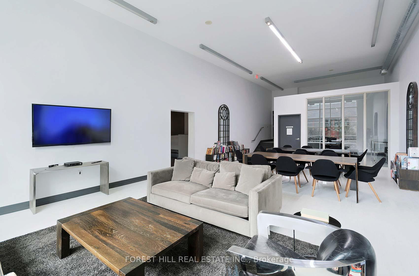
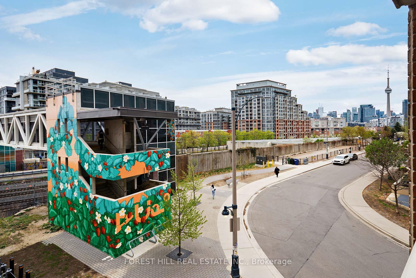
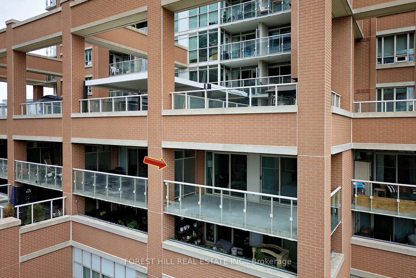
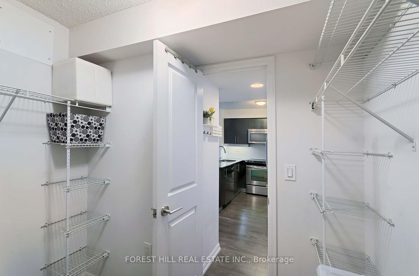
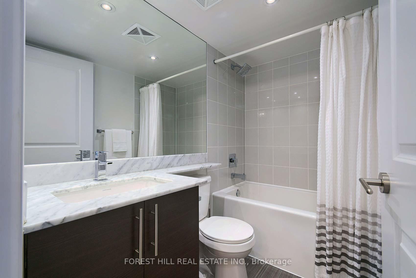
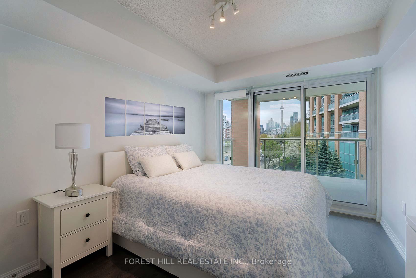
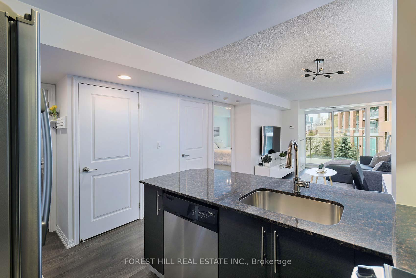
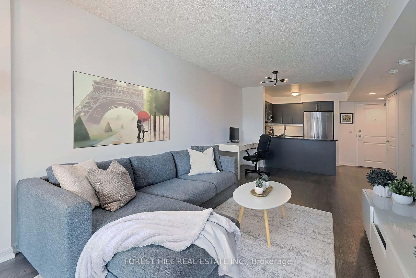

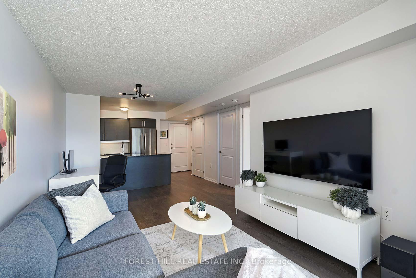
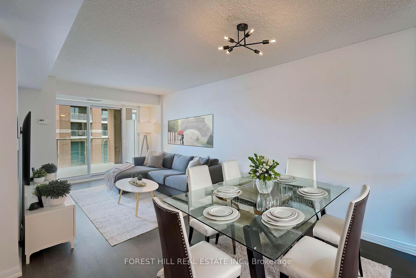
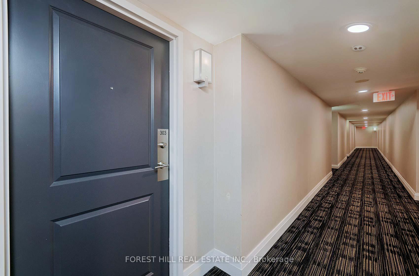
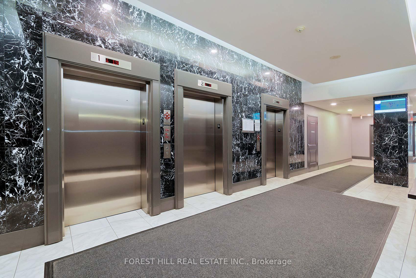
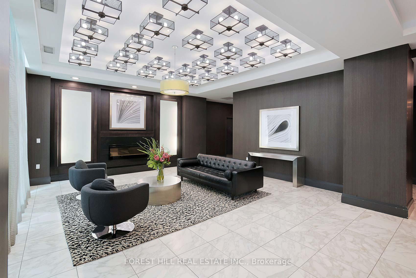
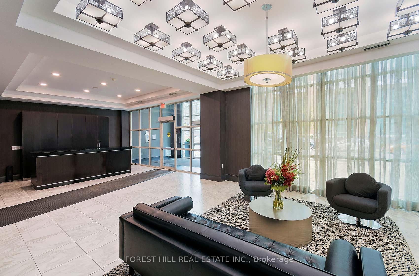
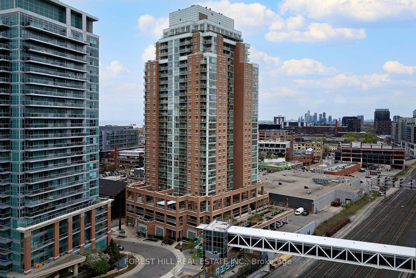
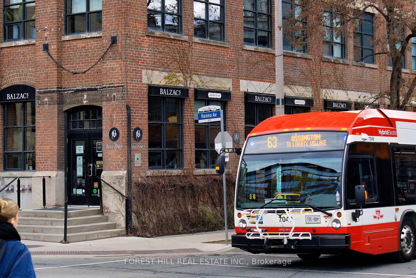
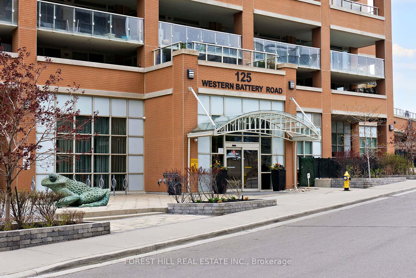

































| An absolute gem in the heart of Liberty Village with a 200 square foot covered terrace and unobstructed views of the CN Tower. The King Liberty Pedestrian Bridge is right outside your front door providing direct access to King St. The perfect floor plan is just under 600 square feet with absolutely no wasted space. Full sized appliances in kitchen with breakfast island and ample storage. King Size Bedroom with double closet and semi ensuite Bathroom. Floor to ceiling windows. Closet at entry is larger than most dens and provides amazing storage in addition to your owned locker. Sought after building in a vibrant community with access to everything you could possibly need!! Metro next door, LCBO, trendy cafes, pubs and breweries, restaurants, TTC and GO, parks (including off leash), village amenities, Queen St and so much more. Building Amenities include gym, rooftop terrace, party rooms, media room, 24 hr Concierge, visitor's parking, bike storage. Urban living in one of Toronto's most desirable neighbourhoods. Meticulously maintained and a perfect 10. Don't miss the views from the amazing terrace!! |
| Price | $579,000 |
| Taxes: | $2195.94 |
| Occupancy: | Owner |
| Address: | 125 Western Battery Road , Toronto, M6K 3R8, Toronto |
| Postal Code: | M6K 3R8 |
| Province/State: | Toronto |
| Directions/Cross Streets: | King and Strachan |
| Level/Floor | Room | Length(ft) | Width(ft) | Descriptions | |
| Room 1 | Main | Kitchen | 8.23 | 8 | Breakfast Bar, Open Concept, Stainless Steel Appl |
| Room 2 | Main | Living Ro | 19.16 | 10 | Open Concept, Combined w/Dining, W/O To Terrace |
| Room 3 | Main | Dining Ro | 19.16 | 10.1 | Open Concept, Combined w/Living |
| Room 4 | Main | Primary B | 11.68 | 9.32 | Double Closet, Semi Ensuite |
| Room 5 | Main | Other | 21.65 | 9.74 | Sliding Doors, East View |
| Room 6 | Main | Bathroom | 4 Pc Bath |
| Washroom Type | No. of Pieces | Level |
| Washroom Type 1 | 4 | Flat |
| Washroom Type 2 | 0 | |
| Washroom Type 3 | 0 | |
| Washroom Type 4 | 0 | |
| Washroom Type 5 | 0 |
| Total Area: | 0.00 |
| Approximatly Age: | 11-15 |
| Sprinklers: | Conc |
| Washrooms: | 1 |
| Heat Type: | Forced Air |
| Central Air Conditioning: | Central Air |
$
%
Years
This calculator is for demonstration purposes only. Always consult a professional
financial advisor before making personal financial decisions.
| Although the information displayed is believed to be accurate, no warranties or representations are made of any kind. |
| FOREST HILL REAL ESTATE INC. |
- Listing -1 of 0
|
|

Dir:
416-901-9881
Bus:
416-901-8881
Fax:
416-901-9881
| Virtual Tour | Book Showing | Email a Friend |
Jump To:
At a Glance:
| Type: | Com - Condo Apartment |
| Area: | Toronto |
| Municipality: | Toronto C01 |
| Neighbourhood: | Niagara |
| Style: | 1 Storey/Apt |
| Lot Size: | x 0.00() |
| Approximate Age: | 11-15 |
| Tax: | $2,195.94 |
| Maintenance Fee: | $413.4 |
| Beds: | 1 |
| Baths: | 1 |
| Garage: | 0 |
| Fireplace: | N |
| Air Conditioning: | |
| Pool: |
Locatin Map:
Payment Calculator:

Contact Info
SOLTANIAN REAL ESTATE
Brokerage sharon@soltanianrealestate.com SOLTANIAN REAL ESTATE, Brokerage Independently owned and operated. 175 Willowdale Avenue #100, Toronto, Ontario M2N 4Y9 Office: 416-901-8881Fax: 416-901-9881Cell: 416-901-9881Office LocationFind us on map
Listing added to your favorite list
Looking for resale homes?

By agreeing to Terms of Use, you will have ability to search up to 291834 listings and access to richer information than found on REALTOR.ca through my website.

