$2,495,000
Available - For Sale
Listing ID: X12150216
3500 Nigh Road , Fort Erie, L0S 1N0, Niagara
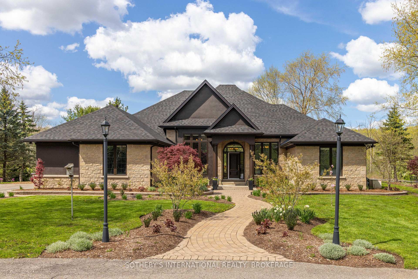
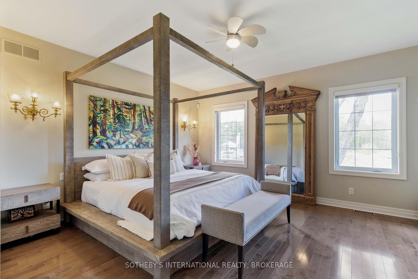
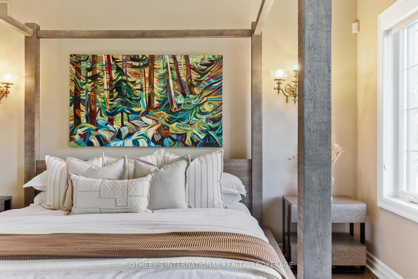
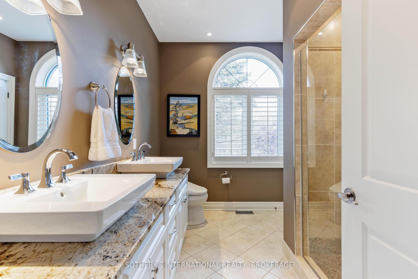
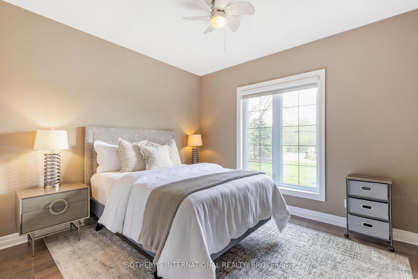
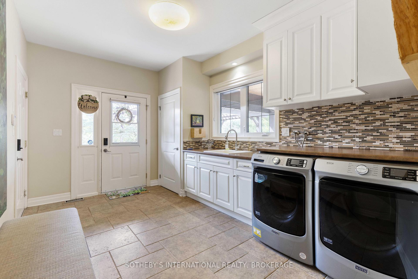
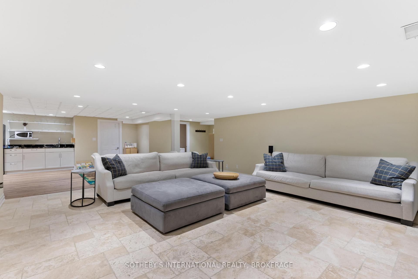
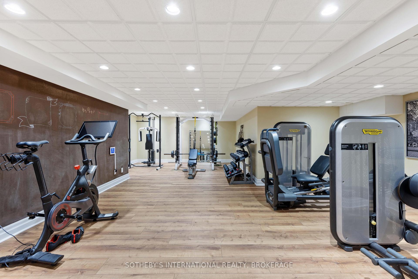
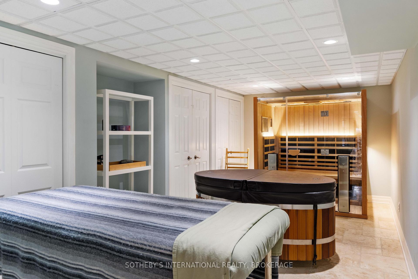

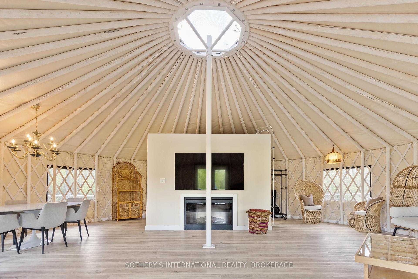

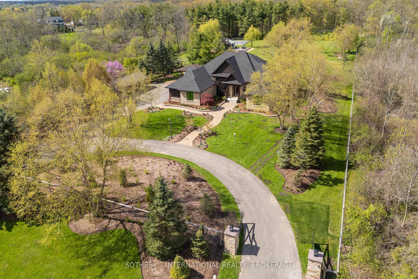

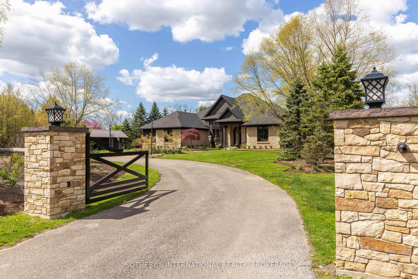
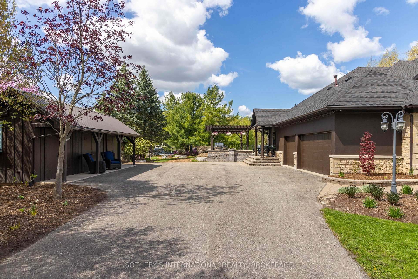

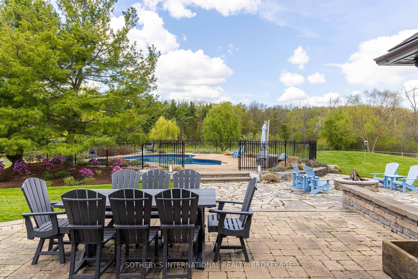

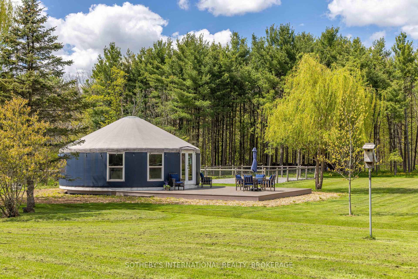
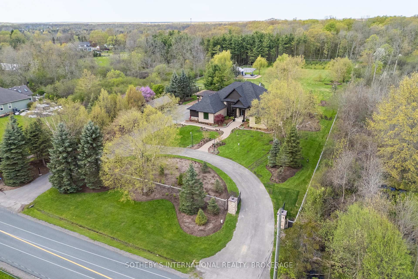
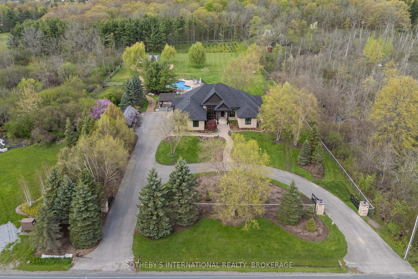
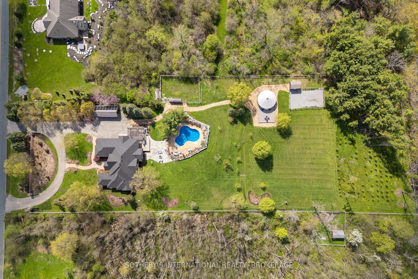
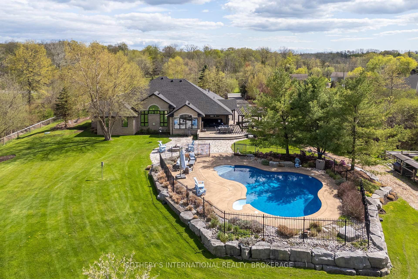
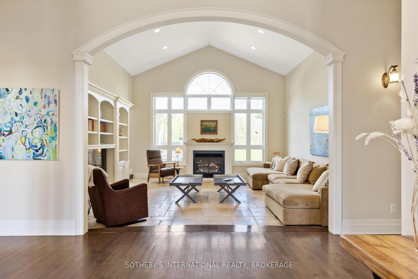
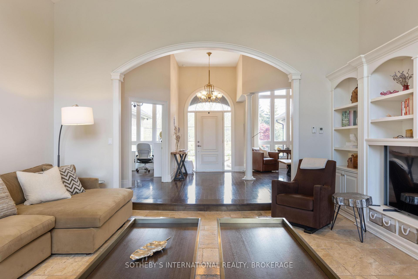
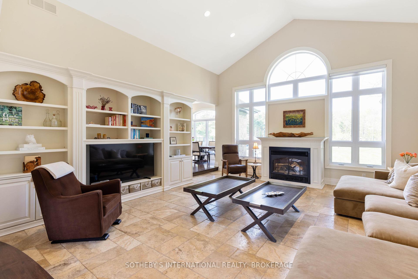
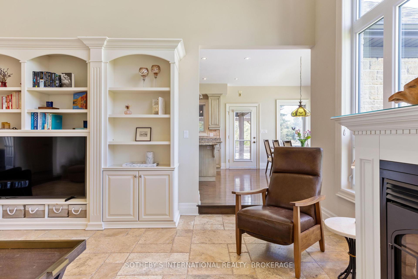
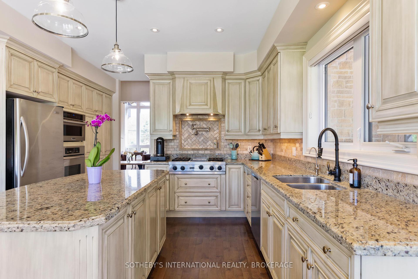
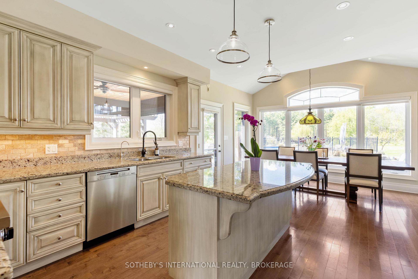
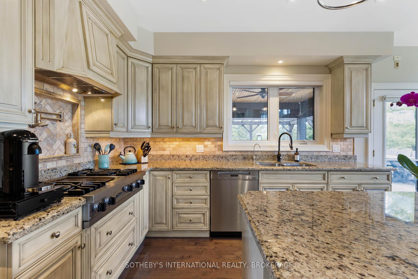
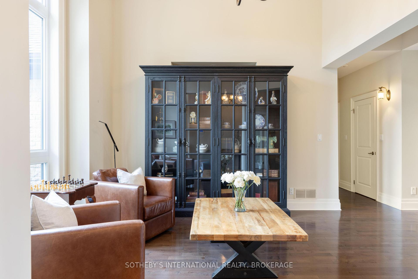
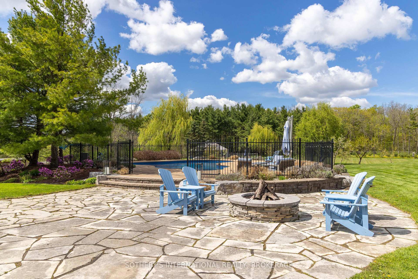

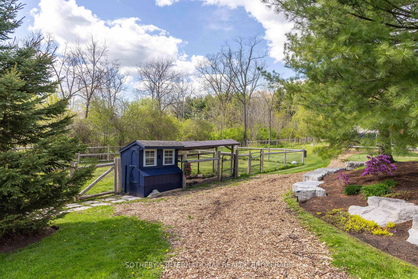
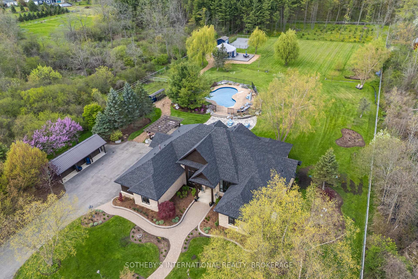
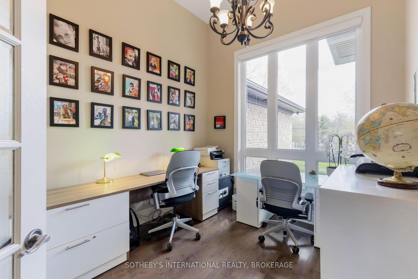
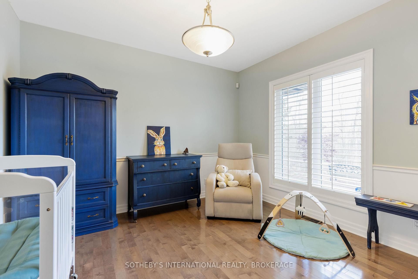






































| Welcome to your own private retreat! Nestled on 2.7 acres of beautifully maintained land, this charming country estate offers the perfect blend of tranquility, space, and comfort. From the moment you enter through the gated front entrance, you're welcomed into a fully fenced sanctuary where children can roam freely, pets can play safely, and memories are waiting to be made. At the heart of this property is a sparkling swimming pool, ideal for summer afternoons with family and lively gatherings with friends. The expansive outdoor space offers endless opportunities to entertain from backyard BBQs under the stars to quiet mornings on the porch with coffee and birdsong. All of this just a short 5-minute drive from the welcoming small town of Ridgeway where you'll find everything you need shops, schools, local cafes, and essential amenities all with that warm, close-knit community feel. With its picturesque views, ample room to roam, and a sense of peace that only country living can provide, this home is more than a place its a feeling. Whether you're raising a family or hosting guests, this is a place where everyone feels at home. |
| Price | $2,495,000 |
| Taxes: | $9495.00 |
| Assessment Year: | 2024 |
| Occupancy: | Owner |
| Address: | 3500 Nigh Road , Fort Erie, L0S 1N0, Niagara |
| Directions/Cross Streets: | Ridge Road and Nigh Rd |
| Rooms: | 12 |
| Bedrooms: | 3 |
| Bedrooms +: | 0 |
| Family Room: | T |
| Basement: | Finished, Separate Ent |
| Level/Floor | Room | Length(ft) | Width(ft) | Descriptions | |
| Room 1 | Main | Foyer | 18.4 | 13.71 | |
| Room 2 | Main | Sitting | 12.17 | 17.88 | |
| Room 3 | Main | Office | 9.15 | 11.48 | |
| Room 4 | Main | Living Ro | 20.01 | 17.29 | Gas Fireplace, Tile Floor |
| Room 5 | Main | Kitchen | 13.64 | 15.42 | |
| Room 6 | Main | Breakfast | 13.64 | 9.64 | |
| Room 7 | Main | Mud Room | 14.86 | 11.22 | Combined w/Laundry, W/O To Garage |
| Room 8 | Main | Primary B | 15.68 | 23.45 | 4 Pc Ensuite, Walk-In Closet(s) |
| Room 9 | Main | Bedroom 2 | 11.55 | 13.22 | |
| Room 10 | Main | Bedroom 3 | |||
| Room 11 | Basement | Recreatio | 42.44 | 41.36 | |
| Room 12 | Basement | Game Room | 27.45 | 29.75 |
| Washroom Type | No. of Pieces | Level |
| Washroom Type 1 | 2 | Main |
| Washroom Type 2 | 4 | Main |
| Washroom Type 3 | 0 | |
| Washroom Type 4 | 4 | Basement |
| Washroom Type 5 | 0 |
| Total Area: | 0.00 |
| Property Type: | Detached |
| Style: | Bungalow |
| Exterior: | Stucco (Plaster) |
| Garage Type: | Attached |
| Drive Parking Spaces: | 10 |
| Pool: | Inground |
| Other Structures: | Storage, Garde |
| Approximatly Square Footage: | 2500-3000 |
| CAC Included: | N |
| Water Included: | N |
| Cabel TV Included: | N |
| Common Elements Included: | N |
| Heat Included: | N |
| Parking Included: | N |
| Condo Tax Included: | N |
| Building Insurance Included: | N |
| Fireplace/Stove: | Y |
| Heat Type: | Forced Air |
| Central Air Conditioning: | Central Air |
| Central Vac: | N |
| Laundry Level: | Syste |
| Ensuite Laundry: | F |
| Sewers: | Septic |
$
%
Years
This calculator is for demonstration purposes only. Always consult a professional
financial advisor before making personal financial decisions.
| Although the information displayed is believed to be accurate, no warranties or representations are made of any kind. |
| SOTHEBY'S INTERNATIONAL REALTY, BROKERAGE |
- Listing -1 of 0
|
|

Dir:
416-901-9881
Bus:
416-901-8881
Fax:
416-901-9881
| Virtual Tour | Book Showing | Email a Friend |
Jump To:
At a Glance:
| Type: | Freehold - Detached |
| Area: | Niagara |
| Municipality: | Fort Erie |
| Neighbourhood: | 335 - Ridgeway |
| Style: | Bungalow |
| Lot Size: | x 609.54(Feet) |
| Approximate Age: | |
| Tax: | $9,495 |
| Maintenance Fee: | $0 |
| Beds: | 3 |
| Baths: | 4 |
| Garage: | 0 |
| Fireplace: | Y |
| Air Conditioning: | |
| Pool: | Inground |
Locatin Map:
Payment Calculator:

Contact Info
SOLTANIAN REAL ESTATE
Brokerage sharon@soltanianrealestate.com SOLTANIAN REAL ESTATE, Brokerage Independently owned and operated. 175 Willowdale Avenue #100, Toronto, Ontario M2N 4Y9 Office: 416-901-8881Fax: 416-901-9881Cell: 416-901-9881Office LocationFind us on map
Listing added to your favorite list
Looking for resale homes?

By agreeing to Terms of Use, you will have ability to search up to 291834 listings and access to richer information than found on REALTOR.ca through my website.

