$1,029,000
Available - For Sale
Listing ID: X12150244
28 Dressage Trai , Cambridge, N3E 0C3, Waterloo
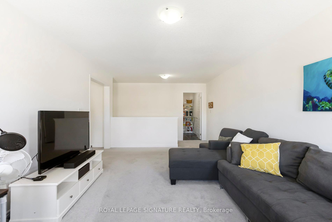
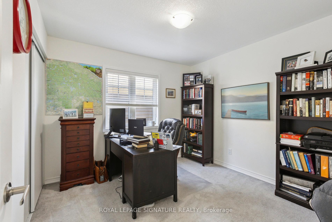
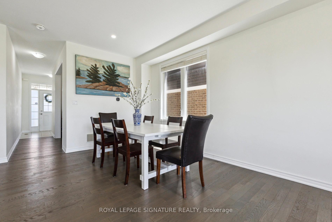
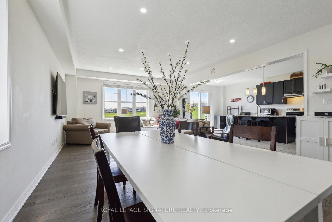
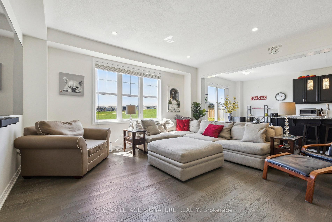
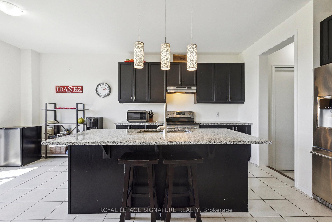
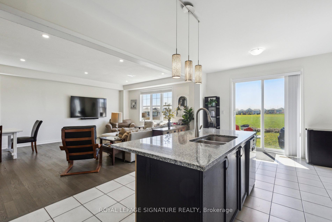
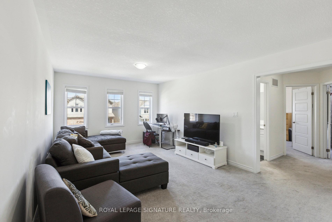
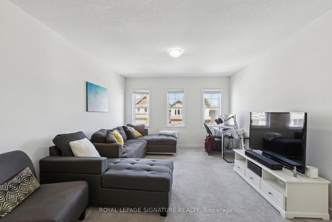
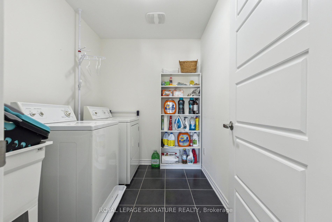
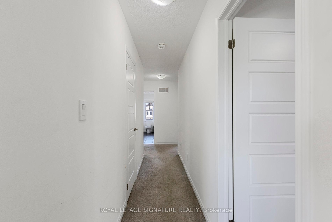
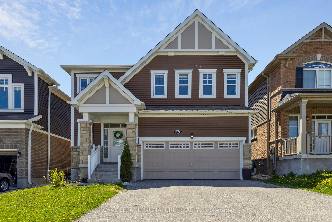

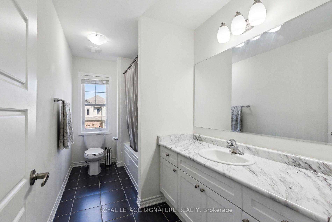
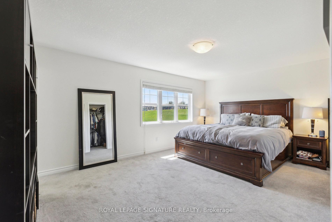
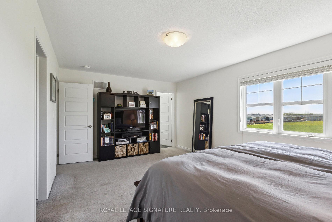
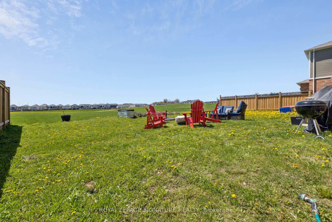
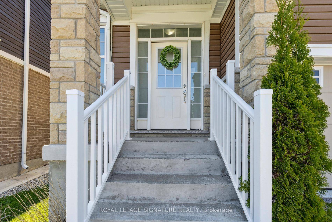
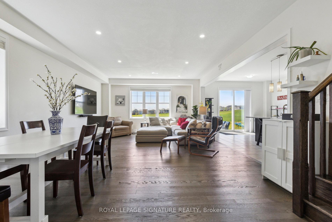
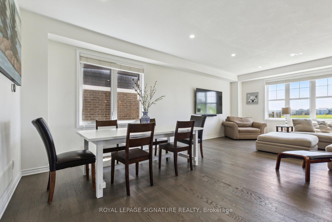
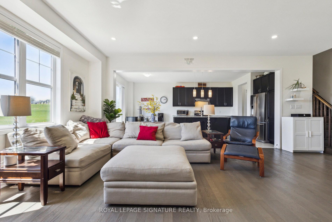
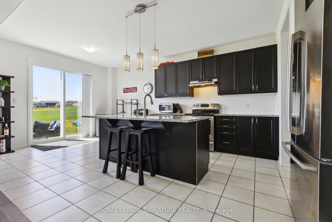
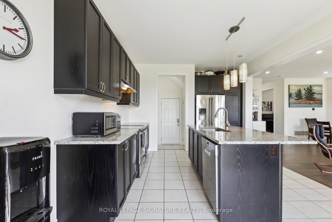
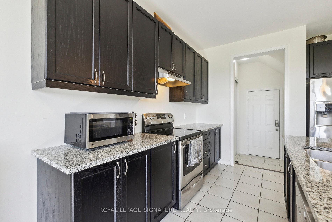
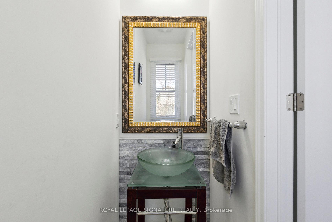
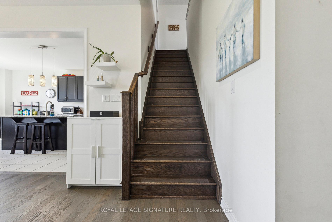
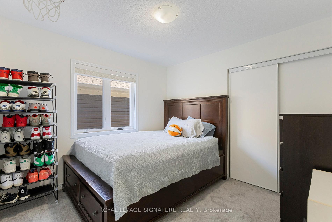
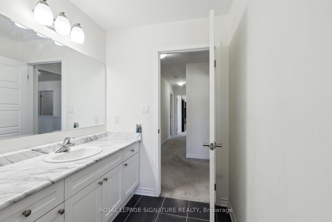
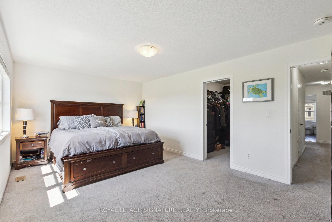
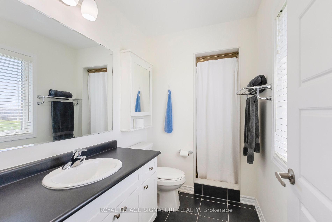
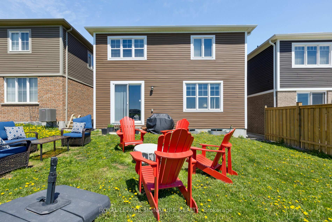
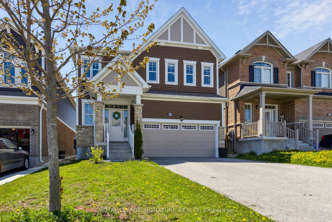
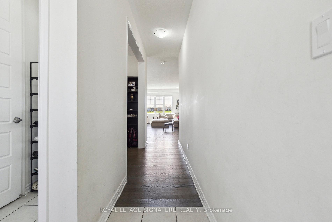
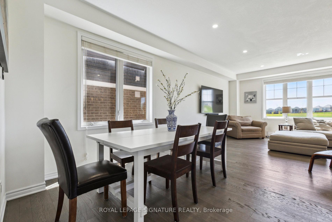
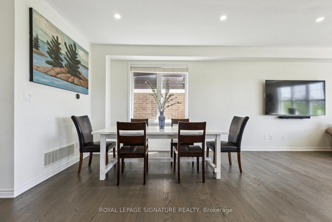
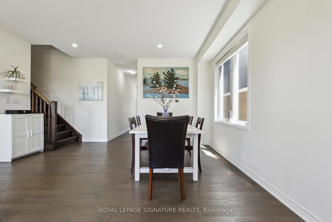
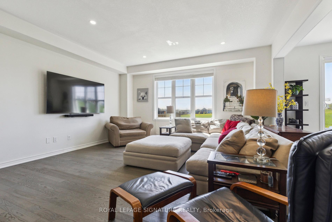
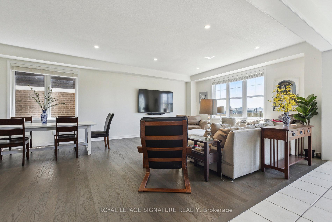
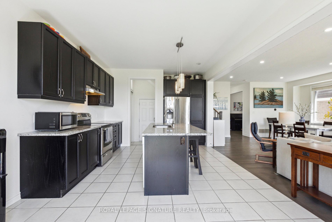
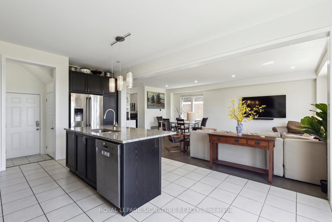
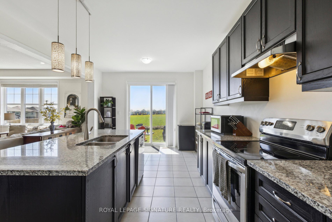
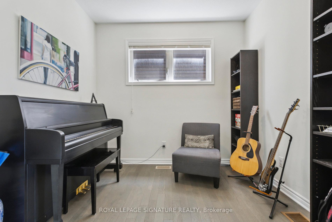

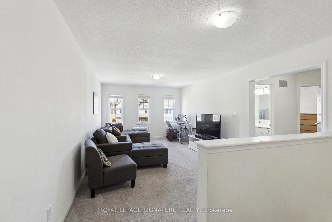
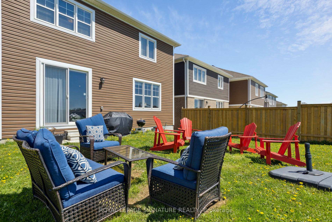













































| Nestled in Cambridge's highly desirable River Mill Community, this beautiful 4-bedroom, 3-bathroom home offers the perfect blend of space, style, and functionality. With soaring 9'ceilings and an expansive open-concept layout, the kitchen seamlessly connects to the main floor living and dining areas-perfect for entertaining or everyday living. The 4-car driveway leads to a double garage with direct entry into a main-level corridor, offering possible private access to the basement. This versatile setup can serve as a dedicated in-law suite or a potential income-generating unit with the addition of a separate exterior entrance. Upstairs, you'll find a spacious family room that can easily be transformed into a fifth bedroom or serve as a multi-purpose entertainment space. The second-floor laundry room offers enough space to accommodate an additional bathroom. This level also includes a 4-piece main bath and four generously sized bedrooms, including a luxurious primary suite complete with a walk-in closet and a private 3-piece en-suite. Backed by peaceful green space, this home offers a quiet retreat for relaxation and privacy. Meticulously designed with comfort and flexibility in mind, this home is a true gem. Don't miss your chance to make it yours! |
| Price | $1,029,000 |
| Taxes: | $7006.00 |
| Occupancy: | Tenant |
| Address: | 28 Dressage Trai , Cambridge, N3E 0C3, Waterloo |
| Directions/Cross Streets: | Speedsville RD. & Maple Grove Rd. |
| Rooms: | 12 |
| Bedrooms: | 4 |
| Bedrooms +: | 0 |
| Family Room: | T |
| Basement: | Unfinished, Development |
| Washroom Type | No. of Pieces | Level |
| Washroom Type 1 | 2 | Ground |
| Washroom Type 2 | 3 | Second |
| Washroom Type 3 | 2 | Second |
| Washroom Type 4 | 0 | |
| Washroom Type 5 | 0 |
| Total Area: | 0.00 |
| Approximatly Age: | 6-15 |
| Property Type: | Detached |
| Style: | 2-Storey |
| Exterior: | Brick, Stone |
| Garage Type: | Attached |
| (Parking/)Drive: | Front Yard |
| Drive Parking Spaces: | 4 |
| Park #1 | |
| Parking Type: | Front Yard |
| Park #2 | |
| Parking Type: | Front Yard |
| Pool: | None |
| Approximatly Age: | 6-15 |
| Approximatly Square Footage: | 2000-2500 |
| CAC Included: | N |
| Water Included: | N |
| Cabel TV Included: | N |
| Common Elements Included: | N |
| Heat Included: | N |
| Parking Included: | N |
| Condo Tax Included: | N |
| Building Insurance Included: | N |
| Fireplace/Stove: | N |
| Heat Type: | Forced Air |
| Central Air Conditioning: | Central Air |
| Central Vac: | N |
| Laundry Level: | Syste |
| Ensuite Laundry: | F |
| Sewers: | Sewer |
| Utilities-Cable: | Y |
| Utilities-Hydro: | Y |
$
%
Years
This calculator is for demonstration purposes only. Always consult a professional
financial advisor before making personal financial decisions.
| Although the information displayed is believed to be accurate, no warranties or representations are made of any kind. |
| ROYAL LEPAGE SIGNATURE REALTY |
- Listing -1 of 0
|
|

Dir:
416-901-9881
Bus:
416-901-8881
Fax:
416-901-9881
| Book Showing | Email a Friend |
Jump To:
At a Glance:
| Type: | Freehold - Detached |
| Area: | Waterloo |
| Municipality: | Cambridge |
| Neighbourhood: | Dufferin Grove |
| Style: | 2-Storey |
| Lot Size: | x 103.48(Feet) |
| Approximate Age: | 6-15 |
| Tax: | $7,006 |
| Maintenance Fee: | $0 |
| Beds: | 4 |
| Baths: | 3 |
| Garage: | 0 |
| Fireplace: | N |
| Air Conditioning: | |
| Pool: | None |
Locatin Map:
Payment Calculator:

Contact Info
SOLTANIAN REAL ESTATE
Brokerage sharon@soltanianrealestate.com SOLTANIAN REAL ESTATE, Brokerage Independently owned and operated. 175 Willowdale Avenue #100, Toronto, Ontario M2N 4Y9 Office: 416-901-8881Fax: 416-901-9881Cell: 416-901-9881Office LocationFind us on map
Listing added to your favorite list
Looking for resale homes?

By agreeing to Terms of Use, you will have ability to search up to 291834 listings and access to richer information than found on REALTOR.ca through my website.

