$824,900
Available - For Sale
Listing ID: X12150128
15 COVERED BRIDGE Trai , Bracebridge, P1L 1Y1, Muskoka
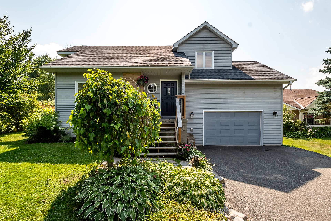
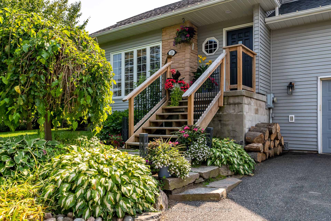
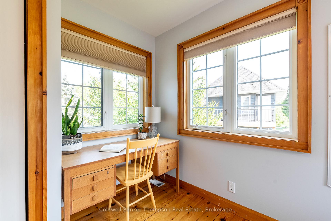
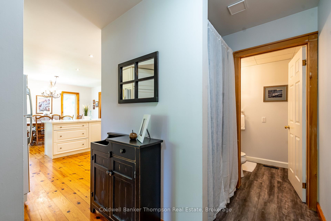
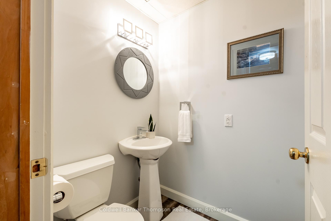
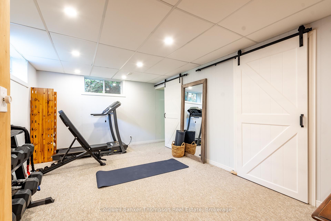
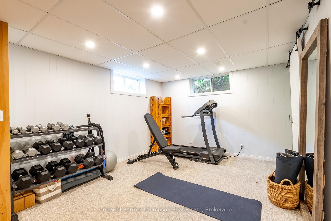
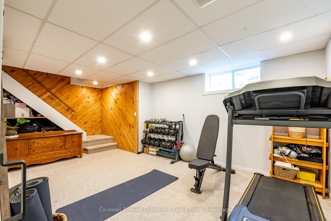
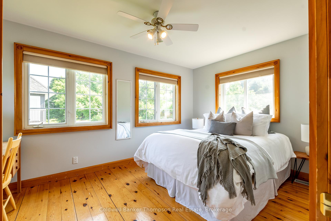
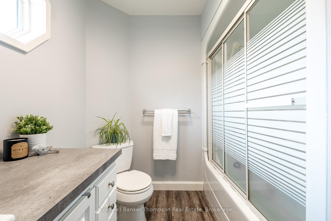
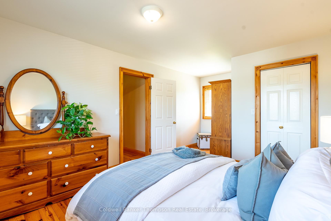
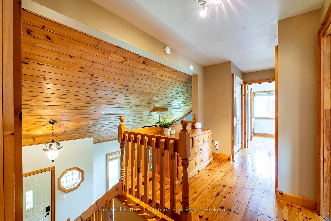
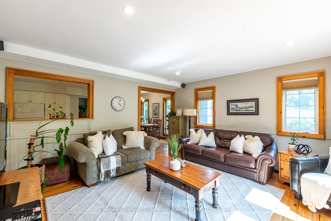
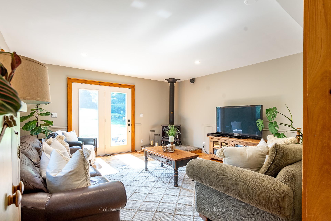
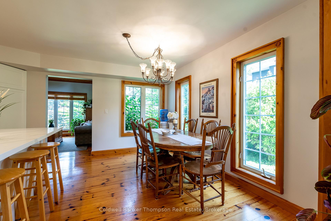
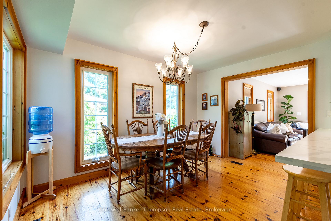
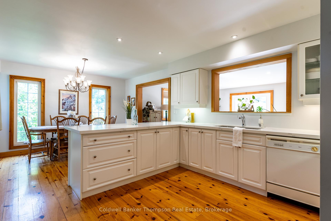
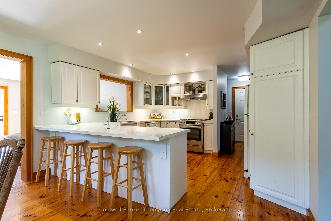
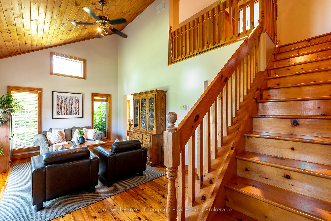
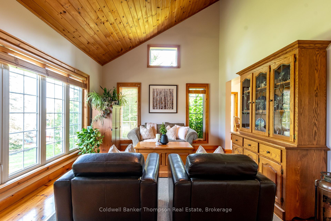
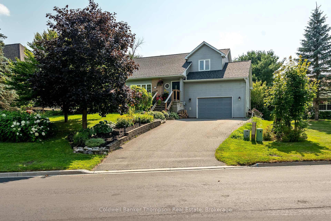
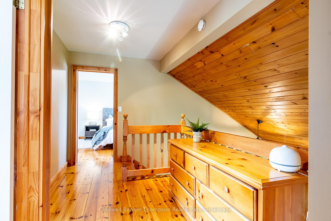
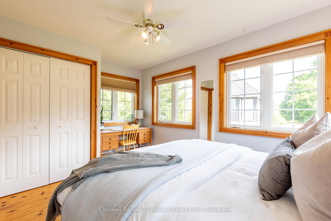
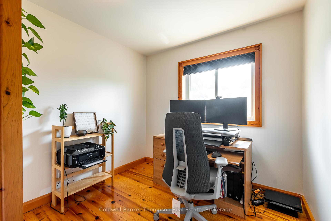
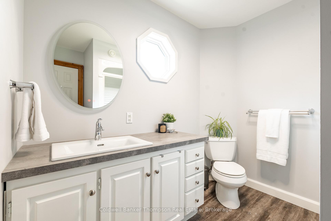
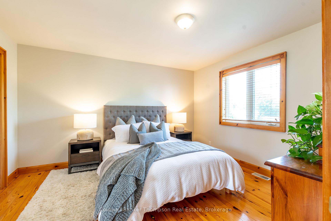
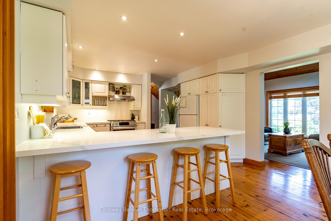
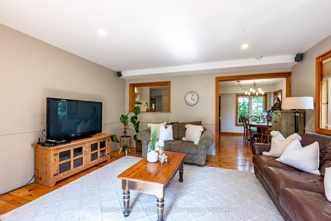
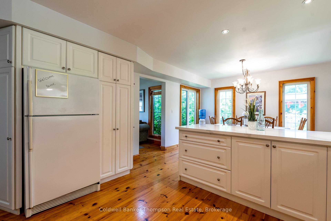
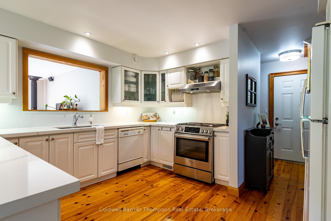
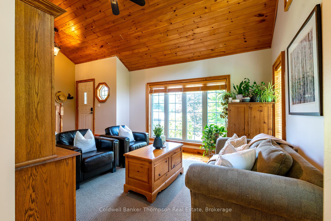
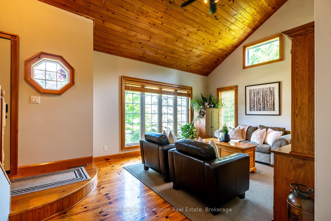
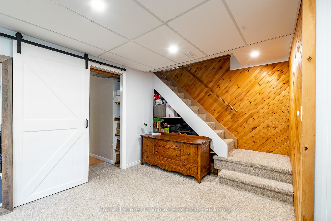
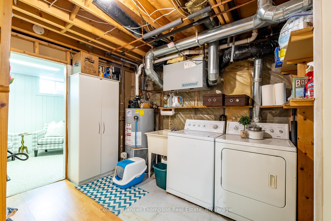
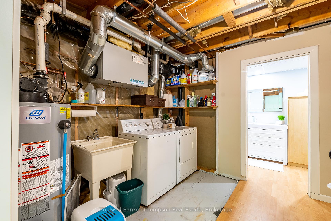
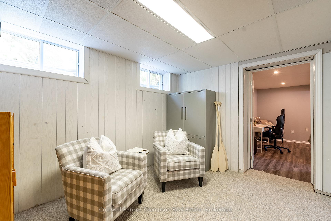
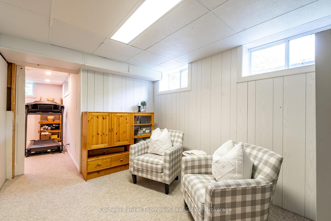
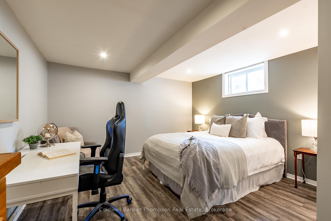
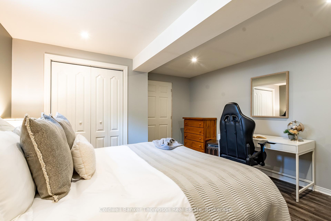
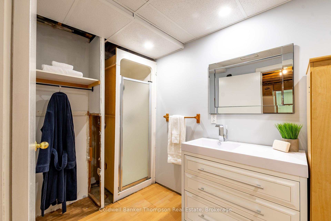
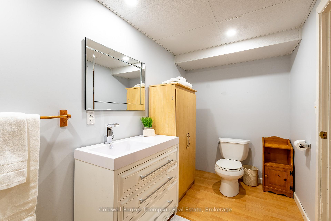
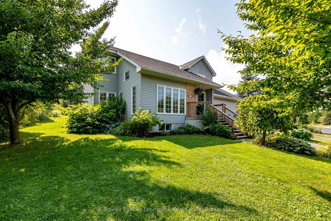
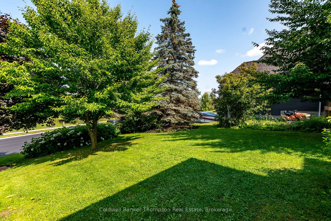
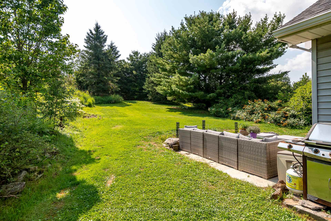
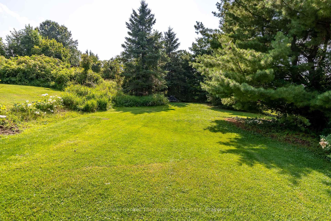
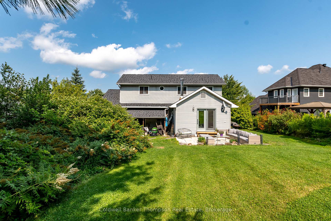
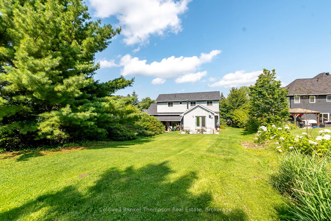

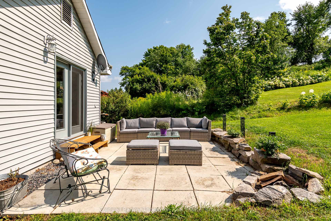
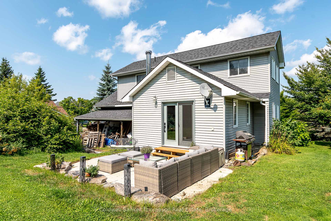


















































| Nestled in the charming Covered Bridge neighborhood, this tastefully updated two-storey home is a delightful blend of comfort and style. As you enter the community, you'll drive through a unique covered bridge, setting the tone for this idyllic setting, and enjoy picturesque views of the bridge from the front windows of the home. Step into a bright, sun-drenched living room with soaring vaulted ceilings, gorgeous pine floors, and an abundance of windows that invite the natural light to flood in. The spacious kitchen is a cook's dream, featuring ample cabinetry, expansive counter space, and sleek quartz countertops, ideal for both daily meals and hosting. A cozy family room, warmed by a wood stove, offers a perfect retreat, while a convenient 2-piece powder room is perfectly situated near the inside entry from the garage. The garage itself is a storage haven, complete with a separate storage room and loft space. Upstairs, three good-sized bedrooms share a 4-piece bathroom, and a unique open view overlooking the living room adds to the home's airy feel. The basement provides an additional bedroom, a 3-piece washroom, a rec room perfect for leisure, and a spacious laundry/utility room with a new (March 2025) natural gas forced air furnace. Outside, the beautifully landscaped front yard is a welcoming sight, and the large backyard offers endless possibilities for further landscaping. Nature enthusiasts will appreciate the close proximity to snowmobile trails and hiking paths, while golf lovers will find numerous courses in the nearby area. Enjoy the tranquility of this serene neighborhood, all while being just moments away from a variety of amenities. |
| Price | $824,900 |
| Taxes: | $3981.12 |
| Assessment Year: | 2024 |
| Occupancy: | Owner |
| Address: | 15 COVERED BRIDGE Trai , Bracebridge, P1L 1Y1, Muskoka |
| Acreage: | < .50 |
| Directions/Cross Streets: | Balls Dr & Covered Bridge Trail |
| Rooms: | 9 |
| Rooms +: | 4 |
| Bedrooms: | 3 |
| Bedrooms +: | 1 |
| Family Room: | T |
| Basement: | Finished, Full |
| Level/Floor | Room | Length(ft) | Width(ft) | Descriptions | |
| Room 1 | Main | Living Ro | 17.22 | 12.5 | |
| Room 2 | Main | Kitchen | 14.69 | 13.02 | |
| Room 3 | Main | Dining Ro | 8.46 | 12.99 | |
| Room 4 | Main | Family Ro | 15.09 | 15.45 | |
| Room 5 | Main | Bathroom | 5.05 | 4.53 | 2 Pc Bath |
| Room 6 | Second | Primary B | 11.41 | 18.14 | |
| Room 7 | Second | Bathroom | 8 | 7.31 | 4 Pc Bath |
| Room 8 | Second | Bedroom | 8.66 | 8.56 | |
| Room 9 | Second | Bedroom | 9.58 | 14.24 | |
| Room 10 | Lower | Recreatio | 11.12 | 17.25 | |
| Room 11 | Lower | Bedroom | 14.46 | 13.19 | |
| Room 12 | Lower | Laundry | 13.22 | 10.27 | |
| Room 13 | Lower | Bathroom | 11.81 | 5.61 | 3 Pc Bath |
| Washroom Type | No. of Pieces | Level |
| Washroom Type 1 | 2 | Main |
| Washroom Type 2 | 4 | Second |
| Washroom Type 3 | 3 | Basement |
| Washroom Type 4 | 0 | |
| Washroom Type 5 | 0 |
| Total Area: | 0.00 |
| Approximatly Age: | 16-30 |
| Property Type: | Detached |
| Style: | 2-Storey |
| Exterior: | Vinyl Siding |
| Garage Type: | Attached |
| (Parking/)Drive: | Inside Ent |
| Drive Parking Spaces: | 4 |
| Park #1 | |
| Parking Type: | Inside Ent |
| Park #2 | |
| Parking Type: | Inside Ent |
| Park #3 | |
| Parking Type: | Private Do |
| Pool: | None |
| Other Structures: | None |
| Approximatly Age: | 16-30 |
| Approximatly Square Footage: | 1500-2000 |
| Property Features: | Golf, Hospital |
| CAC Included: | N |
| Water Included: | N |
| Cabel TV Included: | N |
| Common Elements Included: | N |
| Heat Included: | N |
| Parking Included: | N |
| Condo Tax Included: | N |
| Building Insurance Included: | N |
| Fireplace/Stove: | Y |
| Heat Type: | Forced Air |
| Central Air Conditioning: | Central Air |
| Central Vac: | N |
| Laundry Level: | Syste |
| Ensuite Laundry: | F |
| Elevator Lift: | False |
| Sewers: | Sewer |
| Utilities-Cable: | N |
| Utilities-Hydro: | Y |
$
%
Years
This calculator is for demonstration purposes only. Always consult a professional
financial advisor before making personal financial decisions.
| Although the information displayed is believed to be accurate, no warranties or representations are made of any kind. |
| Coldwell Banker Thompson Real Estate |
- Listing -1 of 0
|
|

Dir:
416-901-9881
Bus:
416-901-8881
Fax:
416-901-9881
| Book Showing | Email a Friend |
Jump To:
At a Glance:
| Type: | Freehold - Detached |
| Area: | Muskoka |
| Municipality: | Bracebridge |
| Neighbourhood: | Monck (Bracebridge) |
| Style: | 2-Storey |
| Lot Size: | x 214.17(Feet) |
| Approximate Age: | 16-30 |
| Tax: | $3,981.12 |
| Maintenance Fee: | $0 |
| Beds: | 3+1 |
| Baths: | 3 |
| Garage: | 0 |
| Fireplace: | Y |
| Air Conditioning: | |
| Pool: | None |
Locatin Map:
Payment Calculator:

Contact Info
SOLTANIAN REAL ESTATE
Brokerage sharon@soltanianrealestate.com SOLTANIAN REAL ESTATE, Brokerage Independently owned and operated. 175 Willowdale Avenue #100, Toronto, Ontario M2N 4Y9 Office: 416-901-8881Fax: 416-901-9881Cell: 416-901-9881Office LocationFind us on map
Listing added to your favorite list
Looking for resale homes?

By agreeing to Terms of Use, you will have ability to search up to 291834 listings and access to richer information than found on REALTOR.ca through my website.

