$299,900
Available - For Sale
Listing ID: X11969472
1285 CAHILL Driv , Hunt Club - South Keys and Area, K1V 9A7, Ottawa
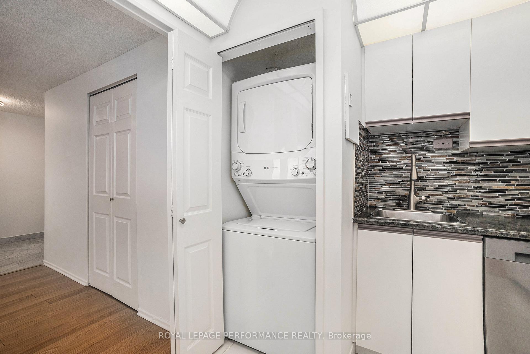

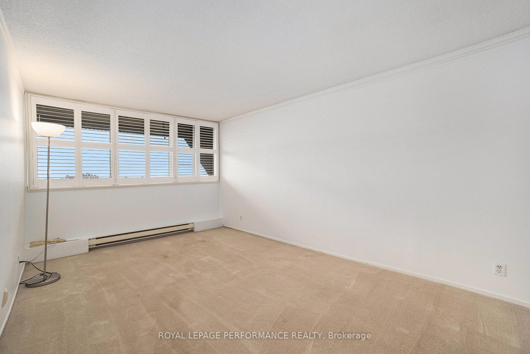
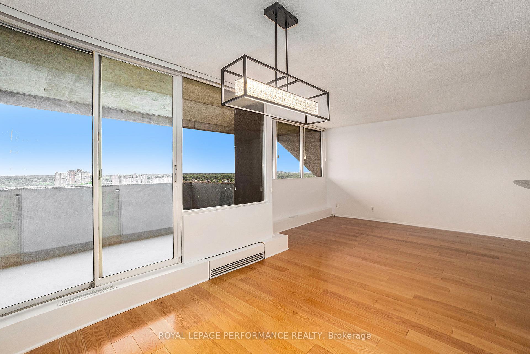
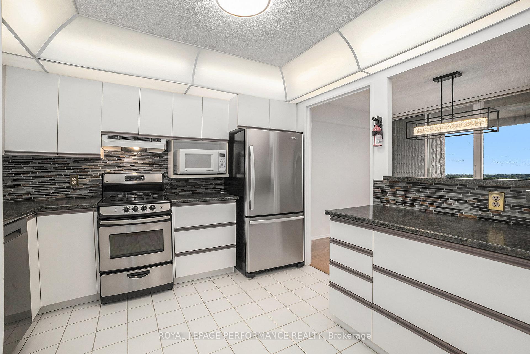
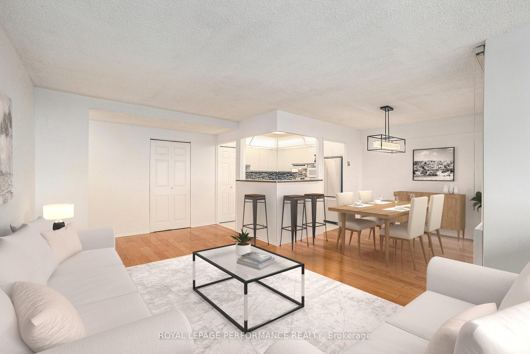
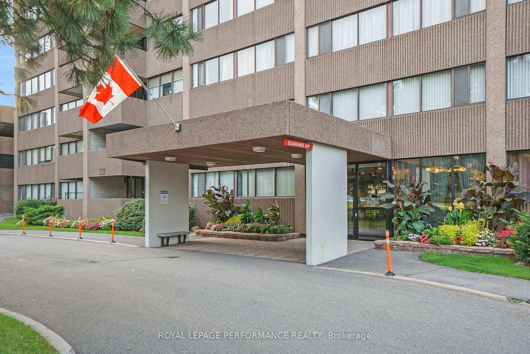
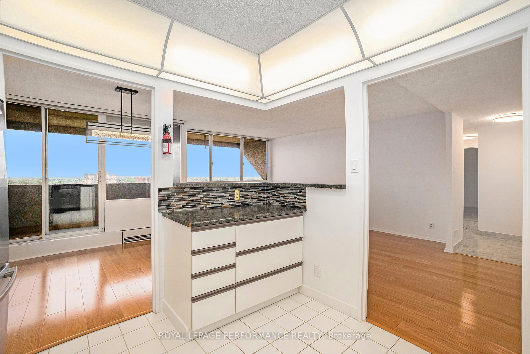
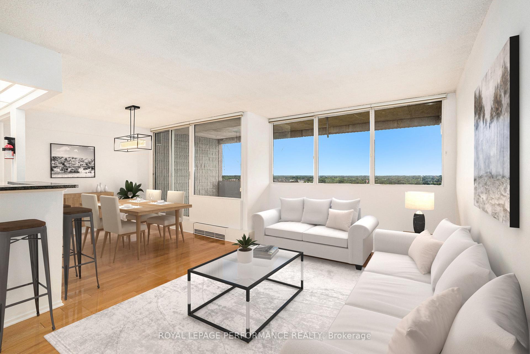
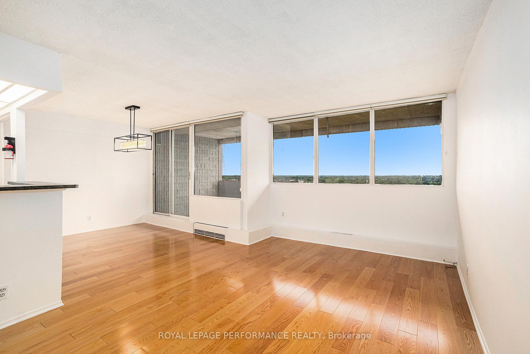
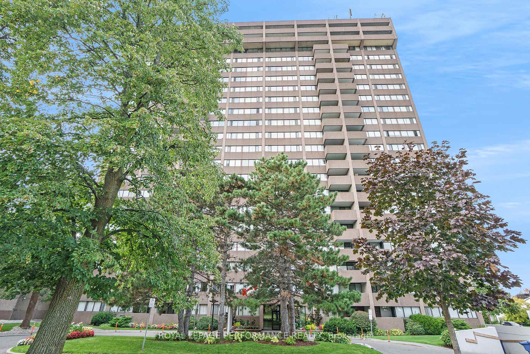
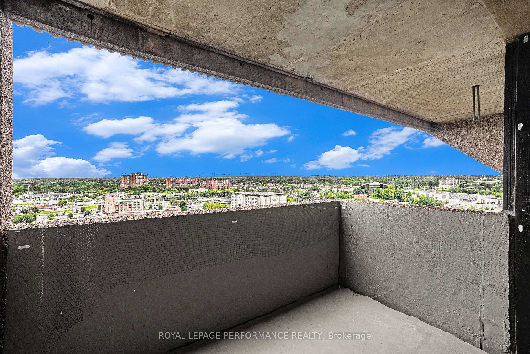
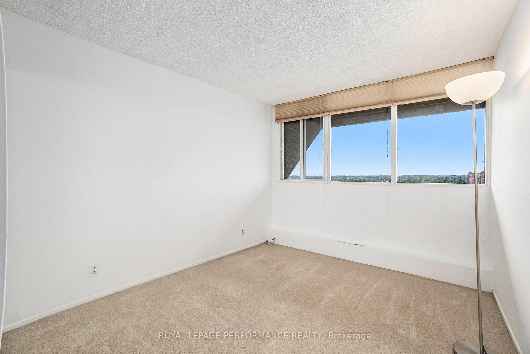
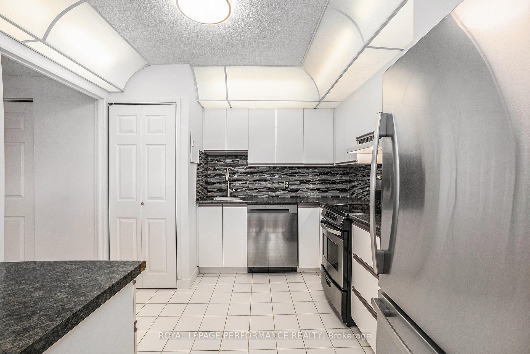
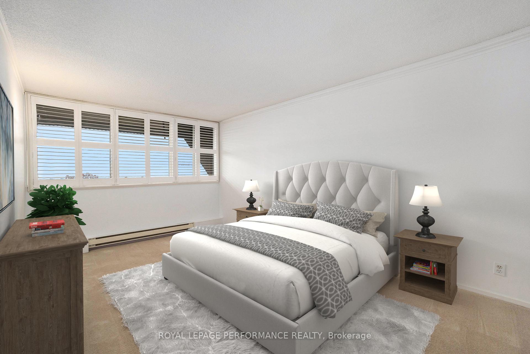
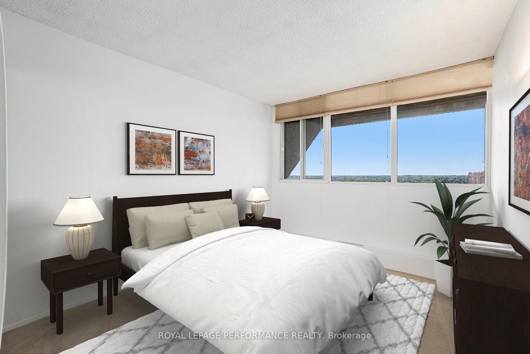
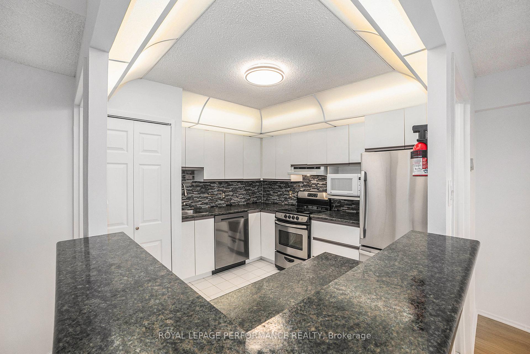
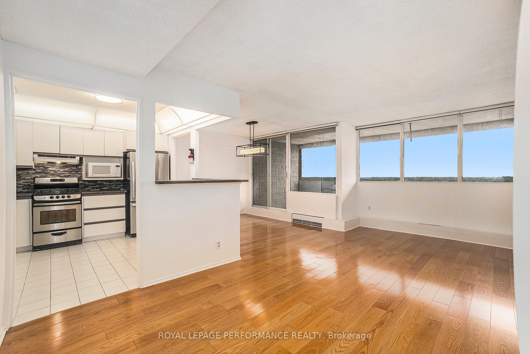
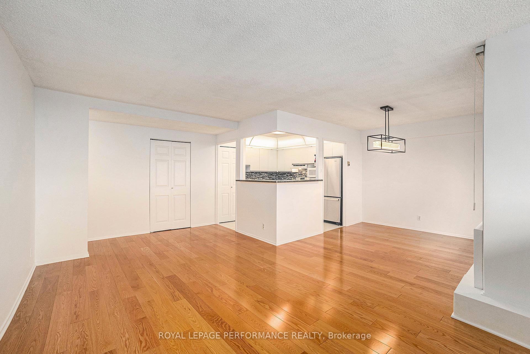
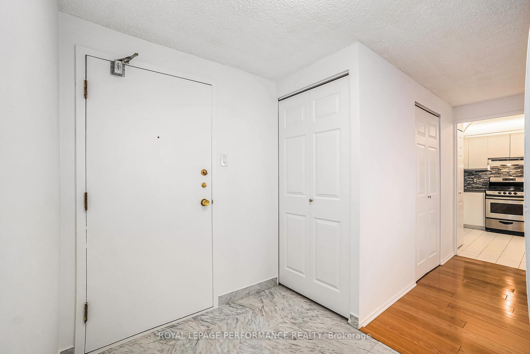
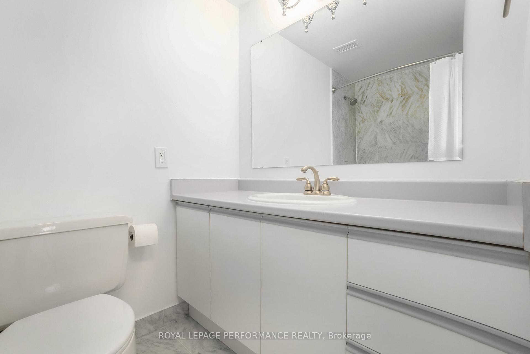





















| Searching for an opportunity to get into the Ottawa real estate market? This two-bedroom condo has been freshly painted and is in excellent, move-in condition. The kitchen has been opened up to create an open concept feel, unifying the main living areas & providing an expansive view of the city. This south-facing 19th floor unit also features a large separate pantry and in-unit laundry. Hunter Douglas blinds & beautiful, updated flooring in the living/dining room. The spacious Primary Bedroom features custom window shutters & a large walk-in closet w/ built-in organizers. The second bedroom is spacious with mirrored closet doors. Seven appliances, a storage locker & one covered and secure underground parking space. Located less than a 5-minute walk from your doorstep, South Keys offers the O-train Station as well as shopping & food options. Situated close to the airport and minutes from downtown Ottawa. Strathmore Towers offers an outdoor pool, party room, library/games room, a workshop & more. Condo fees include heat, hydro and water. Some photos have been virtually staged. 24-hour irrevocable on offers. |
| Price | $299,900 |
| Taxes: | $2231.00 |
| Occupancy: | Vacant |
| Address: | 1285 CAHILL Driv , Hunt Club - South Keys and Area, K1V 9A7, Ottawa |
| Postal Code: | K1V 9A7 |
| Province/State: | Ottawa |
| Directions/Cross Streets: | Cahill/Bank |
| Level/Floor | Room | Length(ft) | Width(ft) | Descriptions | |
| Room 1 | Main | Foyer | 6.07 | 5.64 | Tile Floor |
| Room 2 | Main | Living Ro | 18.63 | 10.14 | Hardwood Floor |
| Room 3 | Main | Dining Ro | 10.4 | 8.4 | Hardwood Floor |
| Room 4 | Main | Kitchen | 10.4 | 10.3 | Tile Floor |
| Room 5 | Main | Primary B | 16.56 | 10.89 | Broadloom |
| Room 6 | Main | Other | 9.22 | 3.58 | Walk-In Closet(s) |
| Room 7 | Main | Bedroom | 12.73 | 9.41 | Broadloom |
| Room 8 | Main | Bathroom | 7.22 | 5.74 | Tile Floor |
| Room 9 | Main | Pantry | 4.89 | 2.89 | |
| Room 10 | Main | Other | 9.91 | 7.48 | Balcony |
| Room 11 | Main | Other | 9.41 | 2.82 |
| Washroom Type | No. of Pieces | Level |
| Washroom Type 1 | 4 | Main |
| Washroom Type 2 | 0 | |
| Washroom Type 3 | 0 | |
| Washroom Type 4 | 0 | |
| Washroom Type 5 | 0 |
| Total Area: | 0.00 |
| Approximatly Age: | 31-50 |
| Washrooms: | 1 |
| Heat Type: | Baseboard |
| Central Air Conditioning: | Other |
$
%
Years
This calculator is for demonstration purposes only. Always consult a professional
financial advisor before making personal financial decisions.
| Although the information displayed is believed to be accurate, no warranties or representations are made of any kind. |
| ROYAL LEPAGE PERFORMANCE REALTY |
- Listing -1 of 0
|
|

Dir:
416-901-9881
Bus:
416-901-8881
Fax:
416-901-9881
| Book Showing | Email a Friend |
Jump To:
At a Glance:
| Type: | Com - Condo Apartment |
| Area: | Ottawa |
| Municipality: | Hunt Club - South Keys and Area |
| Neighbourhood: | 3805 - South Keys |
| Style: | Apartment |
| Lot Size: | 0.00 x 0.00() |
| Approximate Age: | 31-50 |
| Tax: | $2,231 |
| Maintenance Fee: | $925.72 |
| Beds: | 2 |
| Baths: | 1 |
| Garage: | 0 |
| Fireplace: | N |
| Air Conditioning: | |
| Pool: |
Locatin Map:
Payment Calculator:

Contact Info
SOLTANIAN REAL ESTATE
Brokerage sharon@soltanianrealestate.com SOLTANIAN REAL ESTATE, Brokerage Independently owned and operated. 175 Willowdale Avenue #100, Toronto, Ontario M2N 4Y9 Office: 416-901-8881Fax: 416-901-9881Cell: 416-901-9881Office LocationFind us on map
Listing added to your favorite list
Looking for resale homes?

By agreeing to Terms of Use, you will have ability to search up to 291834 listings and access to richer information than found on REALTOR.ca through my website.

