$800,000
Available - For Sale
Listing ID: X12150054
396 Johnson Stre , Kingston, K7L 1Z2, Frontenac
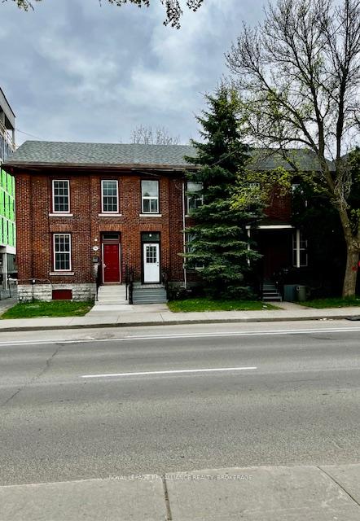
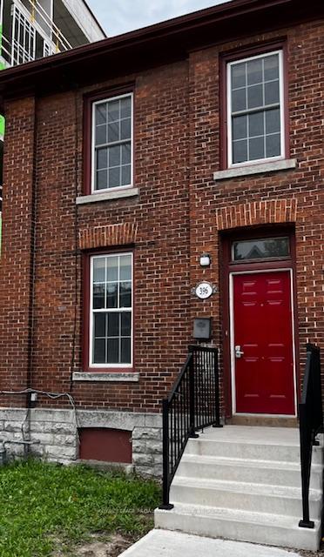
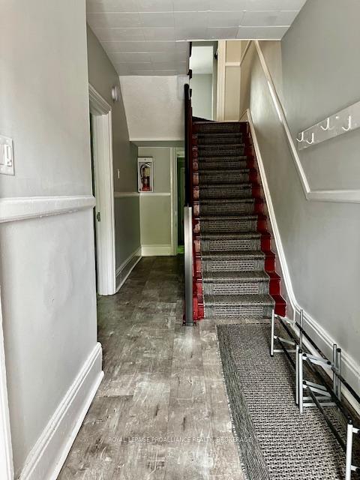
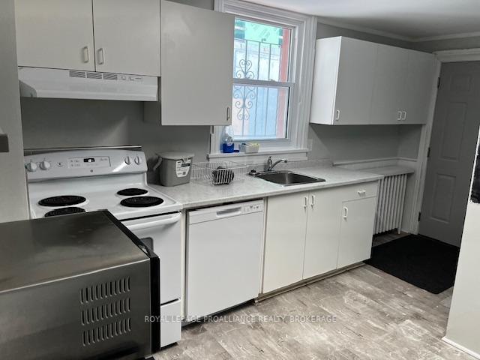
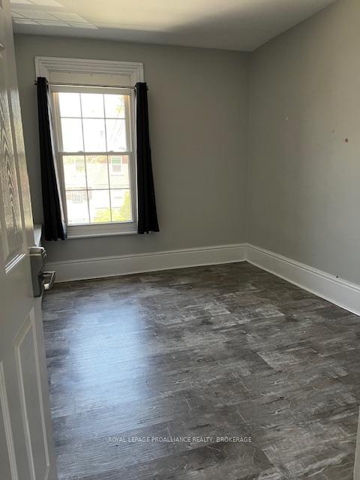
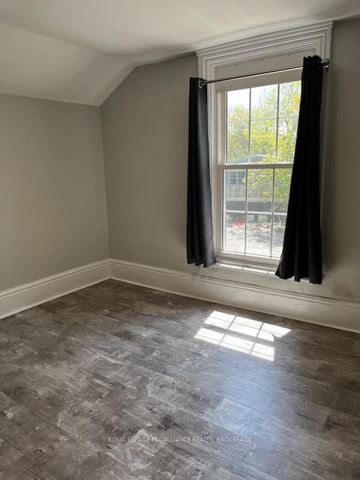

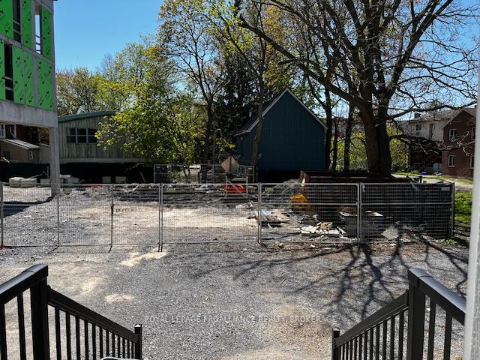
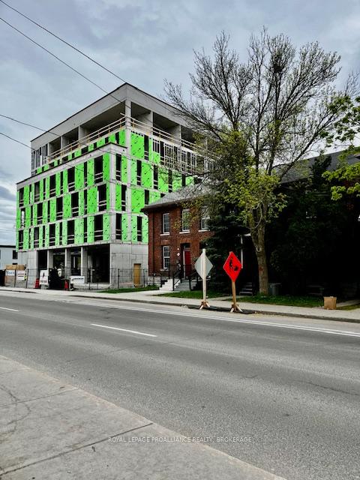
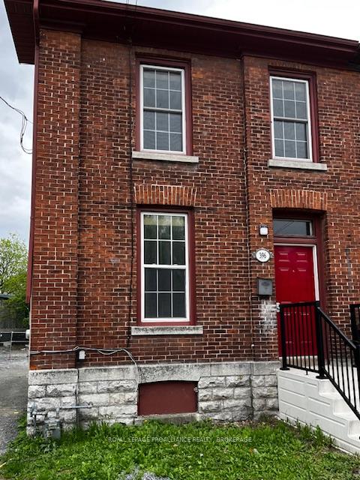
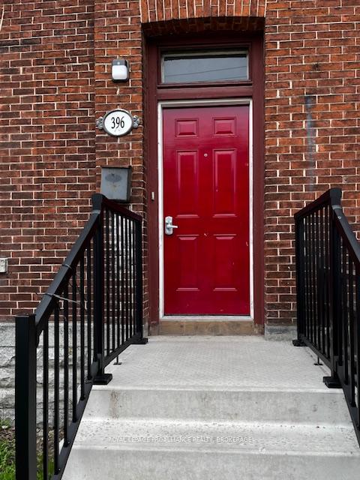

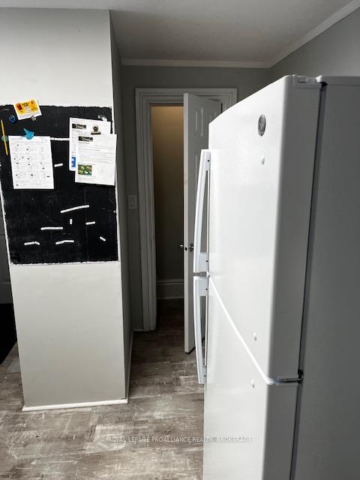
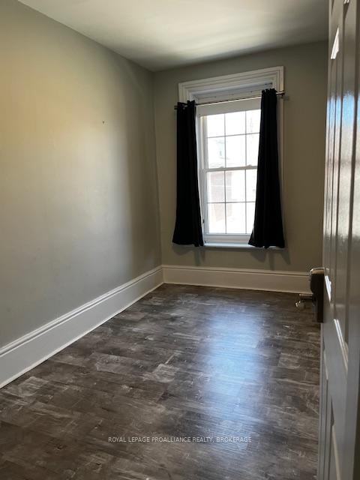
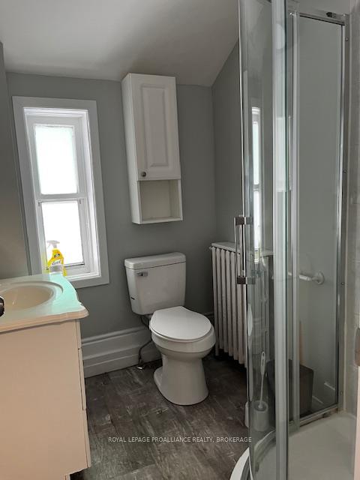
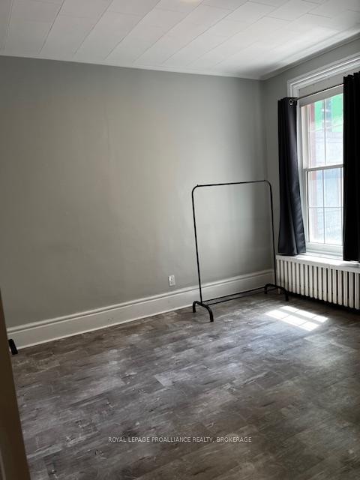
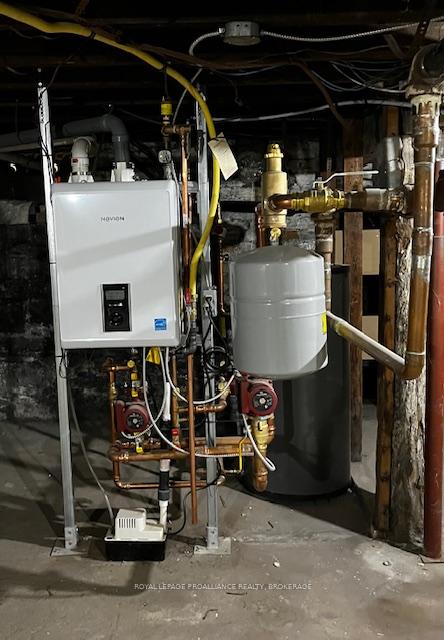
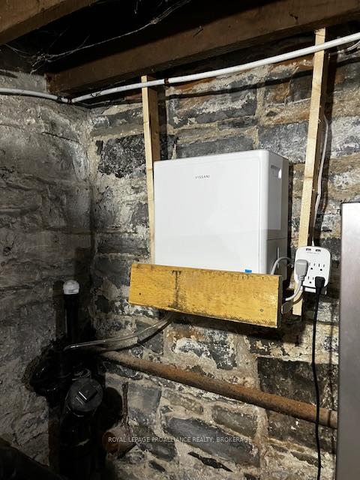
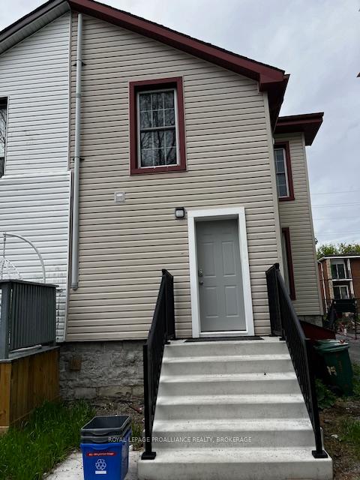
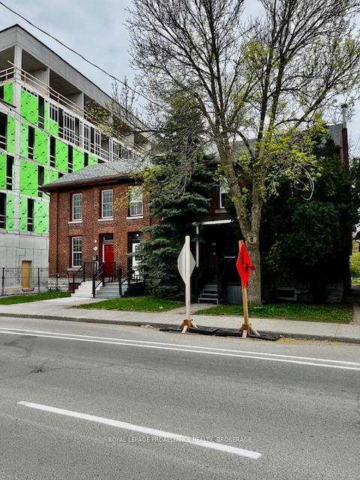
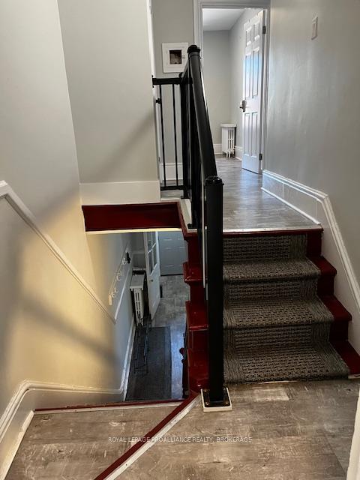
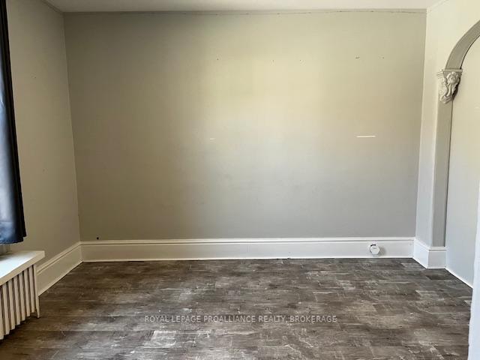
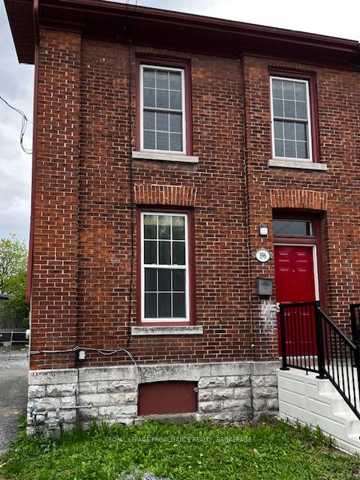























| 396 Johnson Street is an ideal five-bedroom end-unit townhouse, part of a row of three attached red-brick homes, located just steps from University Avenue. Renovated in 2024, this townhouse is in impeccable condition, freshly painted with new laminate flooring throughout for easy maintenance. The main level features a bright living room with a large Hisense TV, a spacious bedroom, a new two-piece bathroom, and a generous rear kitchen equipped with a dishwasher, microwave, stove, and two refrigerators (plus an additional convertible fridge/freezer unit in the basement).Upstairs, the second floor includes four bedrooms with solid wood doors with programmable locks, along with a new three-piece bathroom. The updates extend beyond aesthetics major infrastructure improvements include shingled roof, a new sewer line, a 3/4-inch copper water line, an innovative combined gas hot water and heating system, a new sidewalk, and new cement front and rear steps. Two parking spaces will be available once construction on the neighboring property is complete. In the meantime, one space is available across the street. Properties in this prime location are rarely available only once every couple of decades! |
| Price | $800,000 |
| Taxes: | $8130.77 |
| Assessment Year: | 2024 |
| Occupancy: | Vacant |
| Address: | 396 Johnson Stre , Kingston, K7L 1Z2, Frontenac |
| Acreage: | < .50 |
| Directions/Cross Streets: | Aberdeen and Johnson |
| Rooms: | 7 |
| Bedrooms: | 1 |
| Bedrooms +: | 4 |
| Family Room: | F |
| Basement: | Full, Unfinished |
| Level/Floor | Room | Length(ft) | Width(ft) | Descriptions | |
| Room 1 | Ground | Living Ro | 11.38 | 12.99 | |
| Room 2 | Ground | Primary B | 12.1 | 10.76 | |
| Room 3 | Ground | Kitchen | 13.97 | 10.99 | |
| Room 4 | Second | Bedroom 2 | 8.79 | 10.99 | |
| Room 5 | Second | Bedroom 3 | 7.48 | 11.78 | |
| Room 6 | Second | Bedroom 4 | 8.89 | 11.78 | |
| Room 7 | Second | Bedroom 5 | 10.36 | 10.5 |
| Washroom Type | No. of Pieces | Level |
| Washroom Type 1 | 2 | Ground |
| Washroom Type 2 | 3 | Second |
| Washroom Type 3 | 0 | |
| Washroom Type 4 | 0 | |
| Washroom Type 5 | 0 | |
| Washroom Type 6 | 2 | Ground |
| Washroom Type 7 | 3 | Second |
| Washroom Type 8 | 0 | |
| Washroom Type 9 | 0 | |
| Washroom Type 10 | 0 | |
| Washroom Type 11 | 2 | Ground |
| Washroom Type 12 | 3 | Second |
| Washroom Type 13 | 0 | |
| Washroom Type 14 | 0 | |
| Washroom Type 15 | 0 |
| Total Area: | 0.00 |
| Approximatly Age: | 100+ |
| Property Type: | Att/Row/Townhouse |
| Style: | 2-Storey |
| Exterior: | Brick |
| Garage Type: | None |
| (Parking/)Drive: | Available |
| Drive Parking Spaces: | 2 |
| Park #1 | |
| Parking Type: | Available |
| Park #2 | |
| Parking Type: | Available |
| Pool: | None |
| Approximatly Age: | 100+ |
| Approximatly Square Footage: | 1100-1500 |
| Property Features: | Arts Centre, Library |
| CAC Included: | N |
| Water Included: | N |
| Cabel TV Included: | N |
| Common Elements Included: | N |
| Heat Included: | N |
| Parking Included: | N |
| Condo Tax Included: | N |
| Building Insurance Included: | N |
| Fireplace/Stove: | N |
| Heat Type: | Water |
| Central Air Conditioning: | None |
| Central Vac: | N |
| Laundry Level: | Syste |
| Ensuite Laundry: | F |
| Elevator Lift: | False |
| Sewers: | Sewer |
| Utilities-Cable: | A |
| Utilities-Hydro: | Y |
$
%
Years
This calculator is for demonstration purposes only. Always consult a professional
financial advisor before making personal financial decisions.
| Although the information displayed is believed to be accurate, no warranties or representations are made of any kind. |
| ROYAL LEPAGE PROALLIANCE REALTY, BROKERAGE |
- Listing -1 of 0
|
|

Dir:
416-901-9881
Bus:
416-901-8881
Fax:
416-901-9881
| Book Showing | Email a Friend |
Jump To:
At a Glance:
| Type: | Freehold - Att/Row/Townhouse |
| Area: | Frontenac |
| Municipality: | Kingston |
| Neighbourhood: | 14 - Central City East |
| Style: | 2-Storey |
| Lot Size: | x 138.00(Feet) |
| Approximate Age: | 100+ |
| Tax: | $8,130.77 |
| Maintenance Fee: | $0 |
| Beds: | 1+4 |
| Baths: | 2 |
| Garage: | 0 |
| Fireplace: | N |
| Air Conditioning: | |
| Pool: | None |
Locatin Map:
Payment Calculator:

Contact Info
SOLTANIAN REAL ESTATE
Brokerage sharon@soltanianrealestate.com SOLTANIAN REAL ESTATE, Brokerage Independently owned and operated. 175 Willowdale Avenue #100, Toronto, Ontario M2N 4Y9 Office: 416-901-8881Fax: 416-901-9881Cell: 416-901-9881Office LocationFind us on map
Listing added to your favorite list
Looking for resale homes?

By agreeing to Terms of Use, you will have ability to search up to 291834 listings and access to richer information than found on REALTOR.ca through my website.

