$999,000
Available - For Sale
Listing ID: X12149705
99 Fire Route 394 Rout , Trent Lakes, K0M 2A0, Peterborough
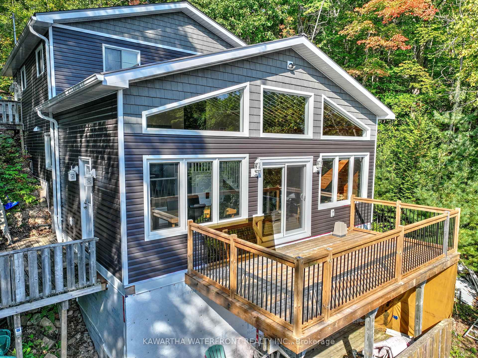
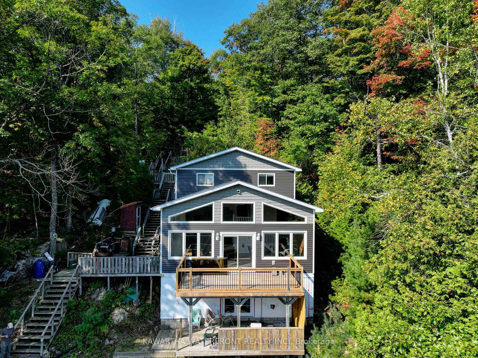
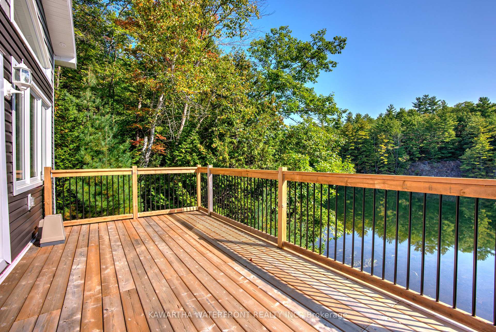
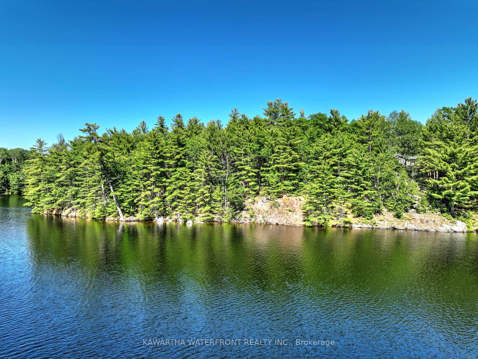
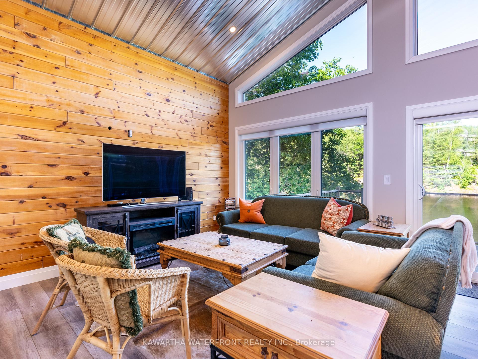
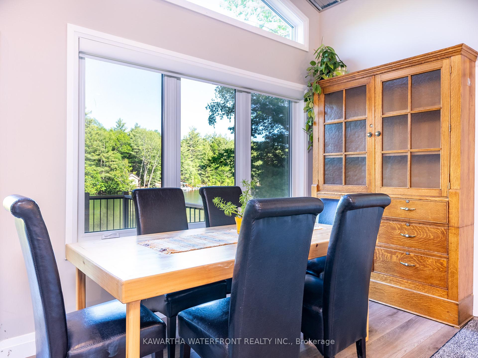
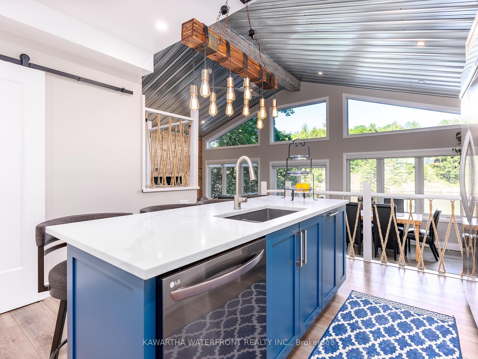
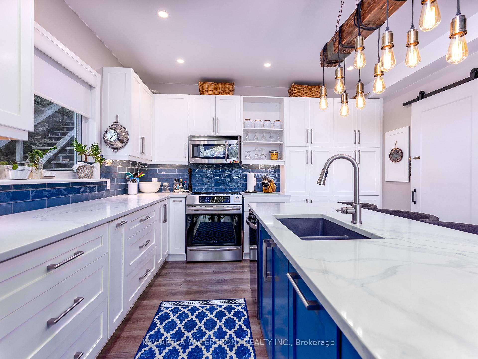
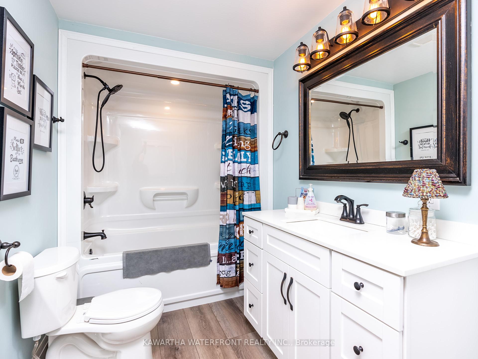
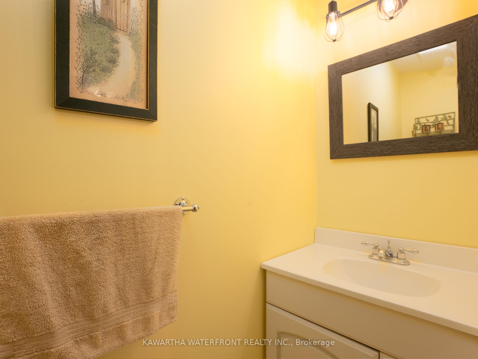
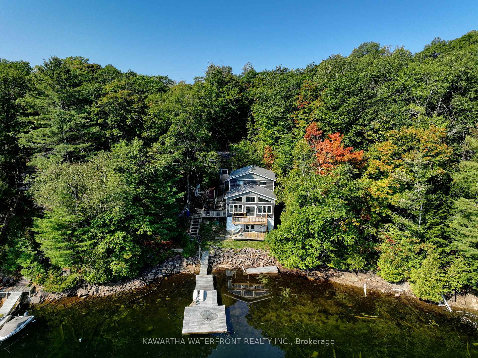
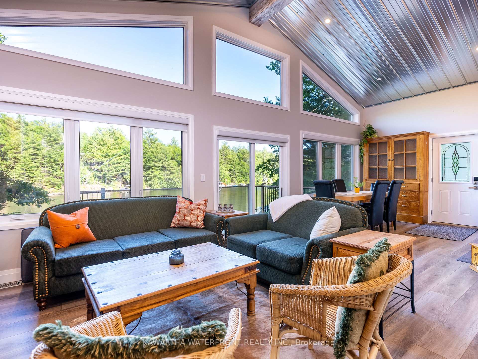
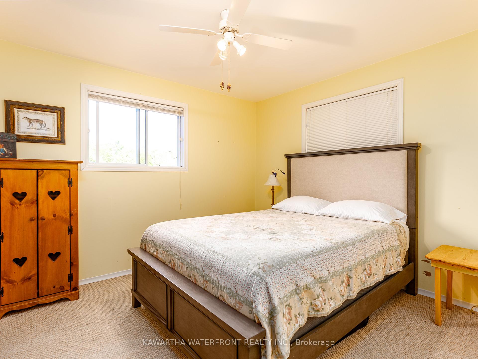

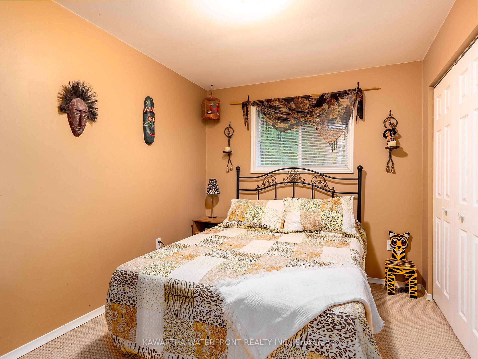
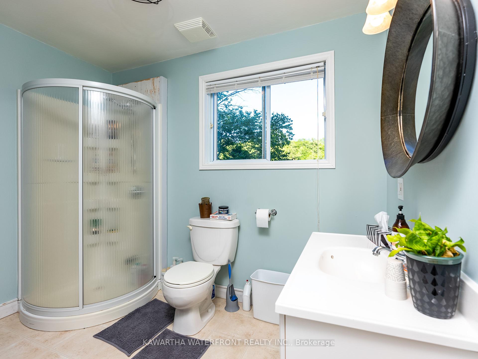
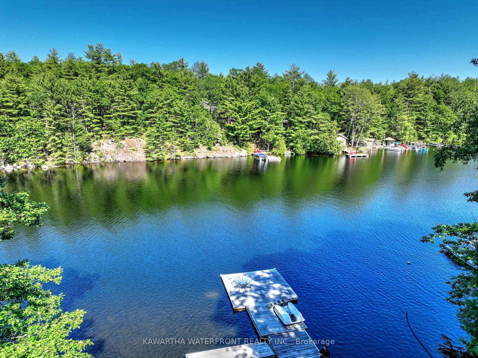
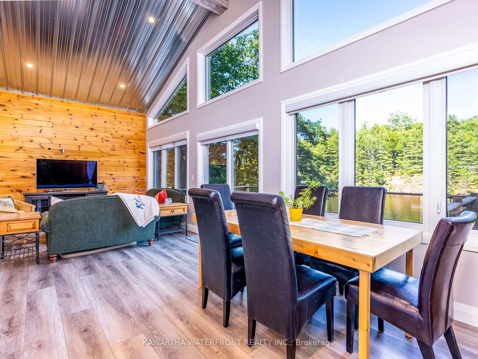
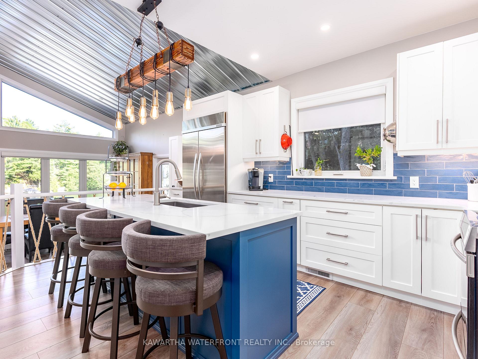

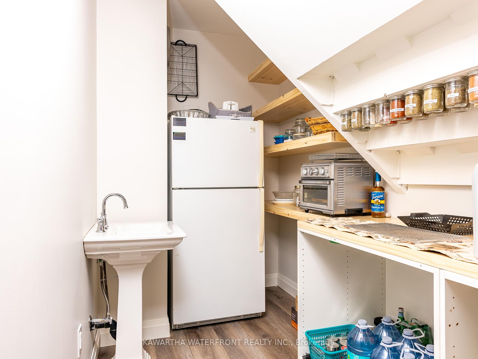
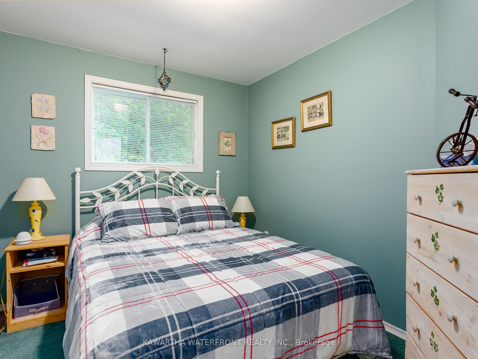
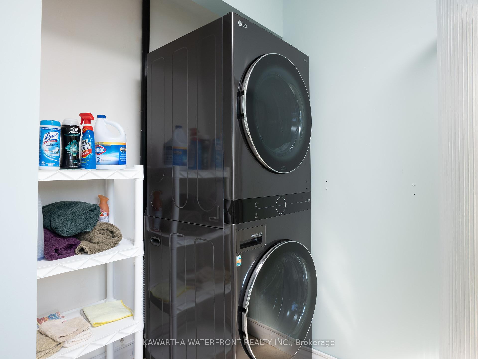























| This four season property on Crystal Lake has been comprehensively renovated over the past four years, transforming it into a virtually new cottage. The main level has been re-built, highlighted by a gorgeous kitchen with a walk-in pantry, and a living/dining area with high-ceilings, wall-to-wall windows, and a walk-out to a new deck that provides lovely views of the largely undeveloped opposite shore. Other recent enhancements include new vinyl siding, new metal roof, propane furnace and central air conditioning. There are four bedrooms on the upper level, including a primary with an ensuite, and a 3 pc bathroom with laundry facilities. The partial basement with a walk-out provides plenty of storage space. The property is exceptionally private as it is the last cottage on a quiet road and is well treed along the lot lines. The waterfront is dive-off-the-dock deep and weed-free. Most furniture is included. |
| Price | $999,000 |
| Taxes: | $4641.00 |
| Assessment Year: | 2024 |
| Occupancy: | Owner |
| Address: | 99 Fire Route 394 Rout , Trent Lakes, K0M 2A0, Peterborough |
| Acreage: | < .50 |
| Directions/Cross Streets: | Crystal Lake Rd/Mill Bay Road |
| Rooms: | 12 |
| Bedrooms: | 4 |
| Bedrooms +: | 0 |
| Family Room: | F |
| Basement: | Partial Base, Unfinished |
| Level/Floor | Room | Length(ft) | Width(ft) | Descriptions | |
| Room 1 | Main | Living Ro | 17.74 | 14.07 | |
| Room 2 | Main | Dining Ro | 9.09 | 10.59 | |
| Room 3 | Main | Kitchen | 12.82 | 16.07 | |
| Room 4 | Main | Pantry | 9.51 | 6.07 | |
| Room 5 | Main | Bathroom | 12.17 | 5.74 | 4 Pc Bath |
| Room 6 | Second | Foyer | 11.91 | 3.84 | |
| Room 7 | Second | Primary B | 11.58 | 13.42 | |
| Room 8 | Second | Bathroom | 7.68 | 2.59 | 2 Pc Ensuite |
| Room 9 | Second | Bedroom 2 | 11.58 | 8.66 | |
| Room 10 | Second | Bedroom 3 | 11.58 | 8.66 | |
| Room 11 | Second | Bedroom 4 | 11.51 | 8.5 | |
| Room 12 | Second | Bathroom | 9.41 | 8.5 | 3 Pc Bath |
| Washroom Type | No. of Pieces | Level |
| Washroom Type 1 | 4 | Main |
| Washroom Type 2 | 2 | Second |
| Washroom Type 3 | 3 | Second |
| Washroom Type 4 | 0 | |
| Washroom Type 5 | 0 |
| Total Area: | 0.00 |
| Approximatly Age: | 51-99 |
| Property Type: | Detached |
| Style: | 2-Storey |
| Exterior: | Vinyl Siding |
| Garage Type: | None |
| (Parking/)Drive: | Other |
| Drive Parking Spaces: | 4 |
| Park #1 | |
| Parking Type: | Other |
| Park #2 | |
| Parking Type: | Other |
| Pool: | None |
| Approximatly Age: | 51-99 |
| Approximatly Square Footage: | 1500-2000 |
| Property Features: | Lake/Pond |
| CAC Included: | N |
| Water Included: | N |
| Cabel TV Included: | N |
| Common Elements Included: | N |
| Heat Included: | N |
| Parking Included: | N |
| Condo Tax Included: | N |
| Building Insurance Included: | N |
| Fireplace/Stove: | N |
| Heat Type: | Forced Air |
| Central Air Conditioning: | Central Air |
| Central Vac: | N |
| Laundry Level: | Syste |
| Ensuite Laundry: | F |
| Sewers: | Holding Tank |
| Water: | Lake/Rive |
| Water Supply Types: | Lake/River |
| Utilities-Cable: | N |
| Utilities-Hydro: | Y |
$
%
Years
This calculator is for demonstration purposes only. Always consult a professional
financial advisor before making personal financial decisions.
| Although the information displayed is believed to be accurate, no warranties or representations are made of any kind. |
| KAWARTHA WATERFRONT REALTY INC. |
- Listing -1 of 0
|
|

Dir:
416-901-9881
Bus:
416-901-8881
Fax:
416-901-9881
| Virtual Tour | Book Showing | Email a Friend |
Jump To:
At a Glance:
| Type: | Freehold - Detached |
| Area: | Peterborough |
| Municipality: | Trent Lakes |
| Neighbourhood: | Trent Lakes |
| Style: | 2-Storey |
| Lot Size: | x 275.00(Feet) |
| Approximate Age: | 51-99 |
| Tax: | $4,641 |
| Maintenance Fee: | $0 |
| Beds: | 4 |
| Baths: | 3 |
| Garage: | 0 |
| Fireplace: | N |
| Air Conditioning: | |
| Pool: | None |
Locatin Map:
Payment Calculator:

Contact Info
SOLTANIAN REAL ESTATE
Brokerage sharon@soltanianrealestate.com SOLTANIAN REAL ESTATE, Brokerage Independently owned and operated. 175 Willowdale Avenue #100, Toronto, Ontario M2N 4Y9 Office: 416-901-8881Fax: 416-901-9881Cell: 416-901-9881Office LocationFind us on map
Listing added to your favorite list
Looking for resale homes?

By agreeing to Terms of Use, you will have ability to search up to 291834 listings and access to richer information than found on REALTOR.ca through my website.

