$839,000
Available - For Sale
Listing ID: W12150450
750 Burnhamthorpe Road East , Mississauga, L4Y 2X3, Peel
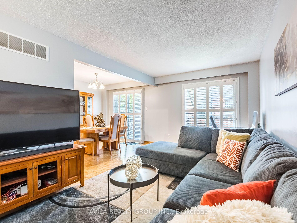
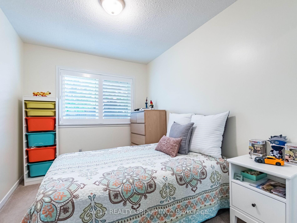
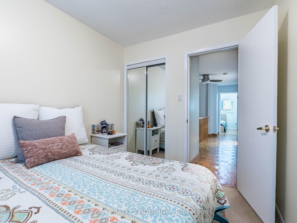
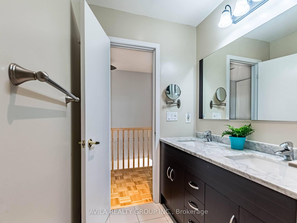
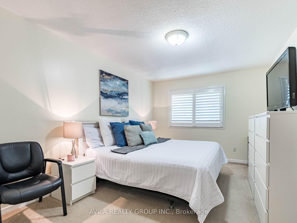
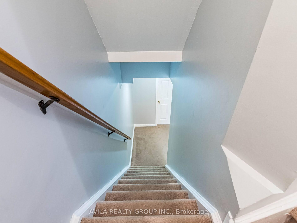
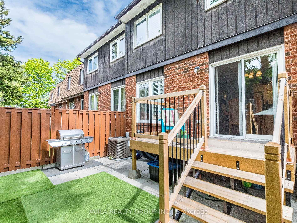
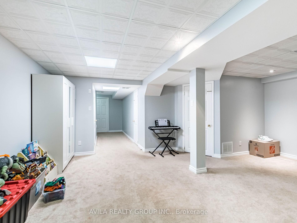
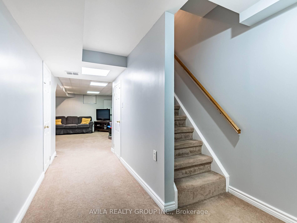
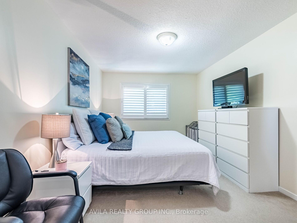
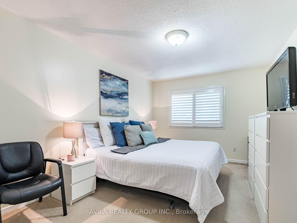

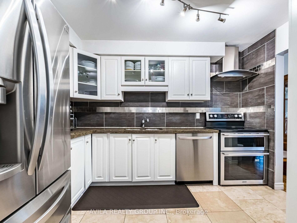
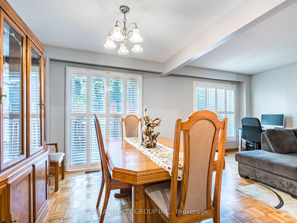
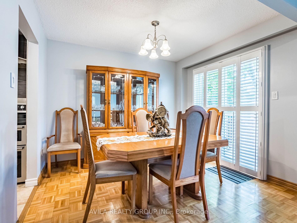
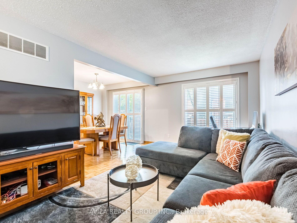
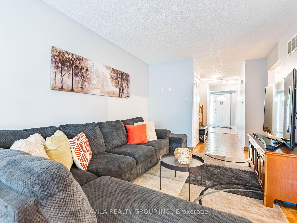
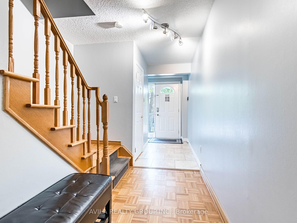
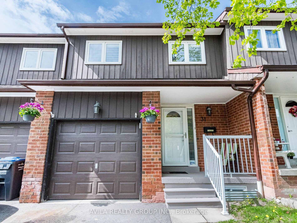
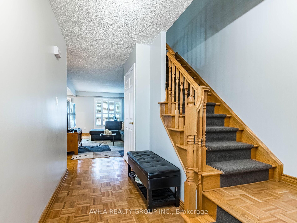

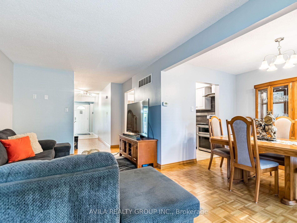
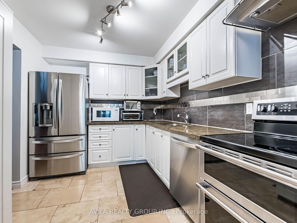
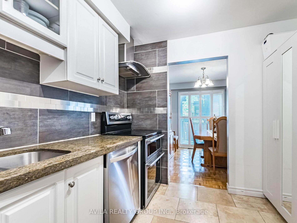

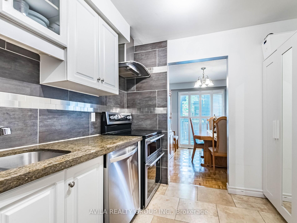
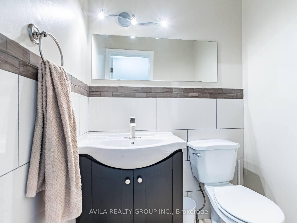
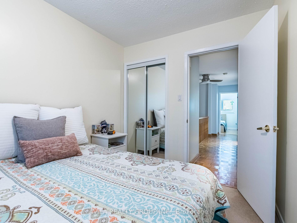
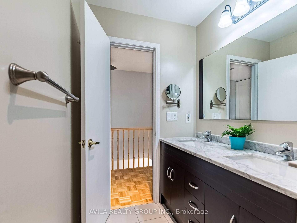
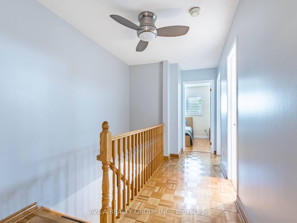
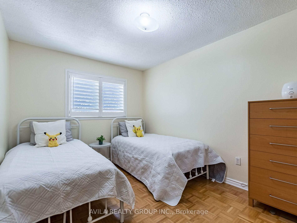
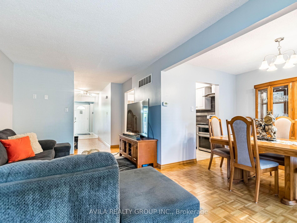
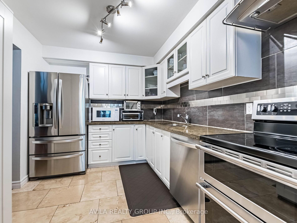
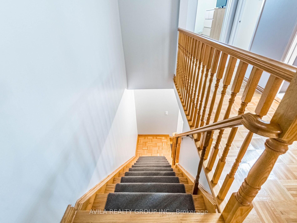
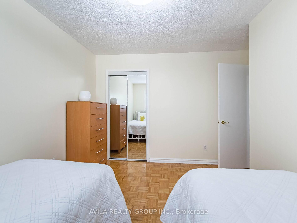
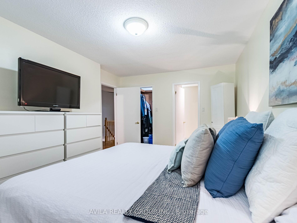
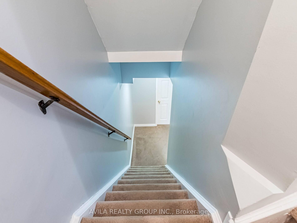
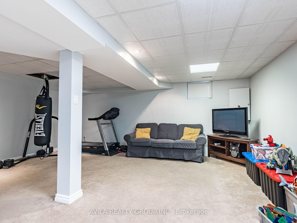
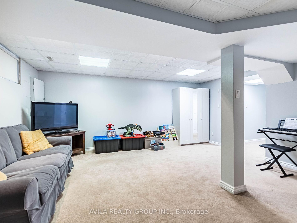
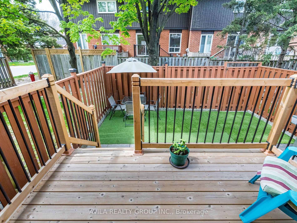
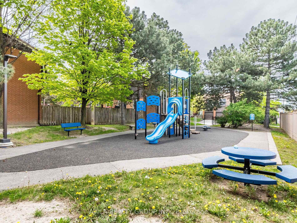
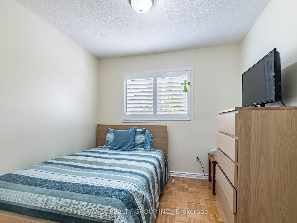
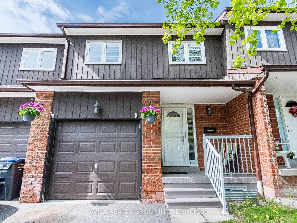
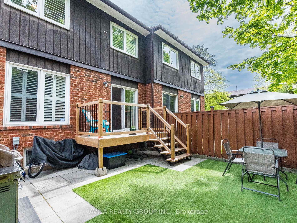
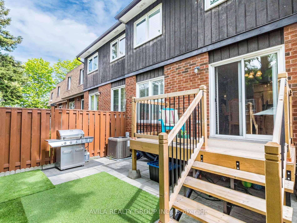
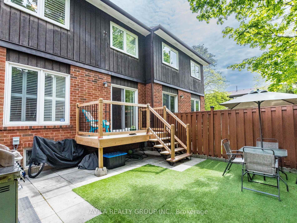
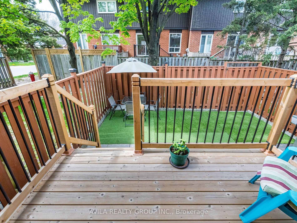
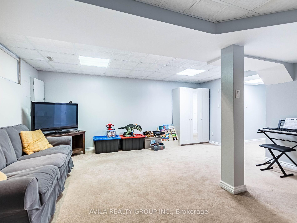
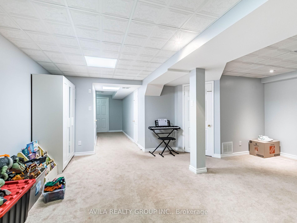
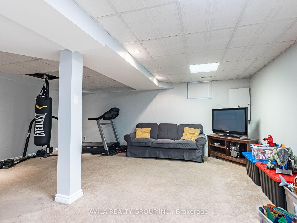
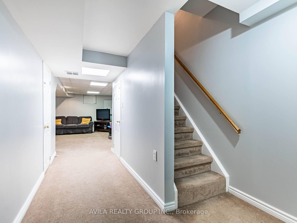
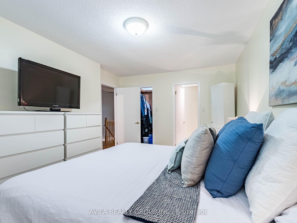
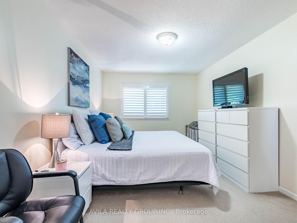
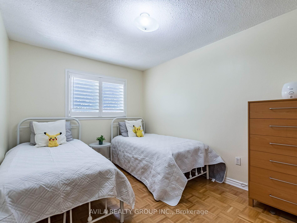
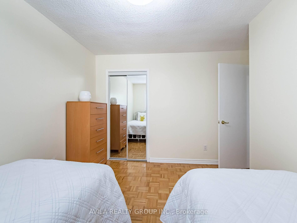
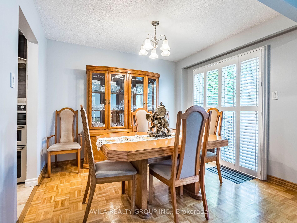
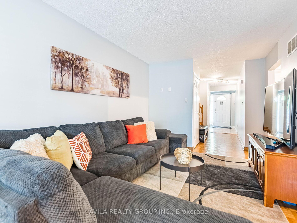
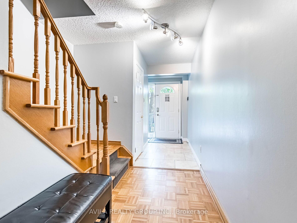
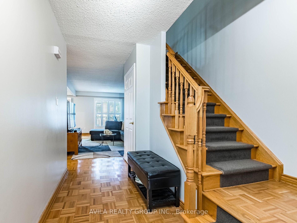
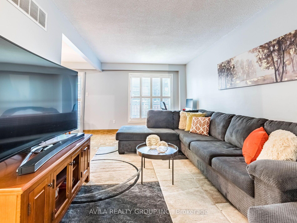
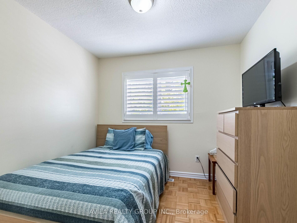
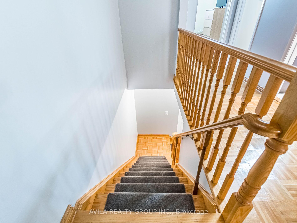
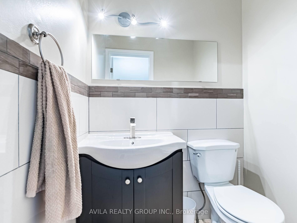
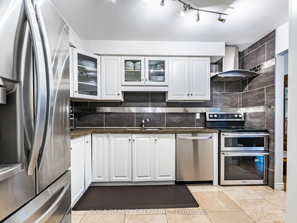
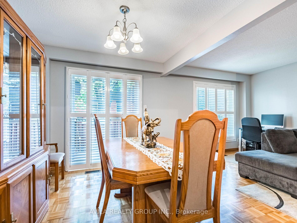

































































| Stunning and rarely offered 4-bedroom townhome in the highly sought-after Applewood Hills community! This spacious, sun-filled home truly feels like a semi and stands out with its extra-large main floor, beautiful open-concept living/dining area, and walkout to a private deck and backyard ideal for family gatherings and summer BBQs. Enjoy a fully finished basement with a generous rec room perfect for a home office, playroom, or cozy movie nights. Located in a quiet, well-maintained complex, this home is perfect for growing families looking for space, comfort, and convenience. Large windows, and all 4 bedrooms are well-sized ideal for everyone to have their own space. Steps to schools, shopping, transit, and just minutes to Square One, subway, parks, trails, and major highways (QEW, 403, 401, 407).Whether you're upsizing or buying your first home, this gem in East Mississauga has everything you need and more. Dont miss your chance to live in one of the city's most desirable family-friendly neighbourhoods! |
| Price | $839,000 |
| Taxes: | $4042.19 |
| Occupancy: | Owner |
| Address: | 750 Burnhamthorpe Road East , Mississauga, L4Y 2X3, Peel |
| Postal Code: | L4Y 2X3 |
| Province/State: | Peel |
| Directions/Cross Streets: | Cawthra & Burnhamthorpe |
| Level/Floor | Room | Length(ft) | Width(ft) | Descriptions | |
| Room 1 | Main | Foyer | 20.99 | 4.07 | |
| Room 2 | Main | Dining Ro | 8.76 | 10.4 | |
| Room 3 | Main | Kitchen | 11.15 | 6.56 | |
| Room 4 | Main | Living Ro | 9.09 | 16.4 | |
| Room 5 | Second | Primary B | 10.99 | 15.48 | |
| Room 6 | Second | Bedroom 2 | 12.5 | 6.56 | |
| Room 7 | Second | Bedroom 3 | 9.15 | 8.07 | |
| Room 8 | Second | Bedroom 4 | 10.17 | 8.17 | |
| Room 9 | Basement | Recreatio | 18.01 | 15.09 | |
| Room 10 | Basement | Laundry | 8.99 | 7.68 | |
| Room 11 | Basement | Other | 10 | 6.56 |
| Washroom Type | No. of Pieces | Level |
| Washroom Type 1 | 2 | Main |
| Washroom Type 2 | 5 | Second |
| Washroom Type 3 | 0 | |
| Washroom Type 4 | 0 | |
| Washroom Type 5 | 0 |
| Total Area: | 0.00 |
| Approximatly Age: | 31-50 |
| Sprinklers: | Smok |
| Washrooms: | 2 |
| Heat Type: | Forced Air |
| Central Air Conditioning: | Central Air |
| Elevator Lift: | False |
$
%
Years
This calculator is for demonstration purposes only. Always consult a professional
financial advisor before making personal financial decisions.
| Although the information displayed is believed to be accurate, no warranties or representations are made of any kind. |
| AVILA REALTY GROUP INC. |
- Listing -1 of 0
|
|

Dir:
416-901-9881
Bus:
416-901-8881
Fax:
416-901-9881
| Virtual Tour | Book Showing | Email a Friend |
Jump To:
At a Glance:
| Type: | Com - Condo Townhouse |
| Area: | Peel |
| Municipality: | Mississauga |
| Neighbourhood: | Applewood |
| Style: | 2-Storey |
| Lot Size: | x 0.00() |
| Approximate Age: | 31-50 |
| Tax: | $4,042.19 |
| Maintenance Fee: | $735 |
| Beds: | 4 |
| Baths: | 2 |
| Garage: | 0 |
| Fireplace: | N |
| Air Conditioning: | |
| Pool: |
Locatin Map:
Payment Calculator:

Contact Info
SOLTANIAN REAL ESTATE
Brokerage sharon@soltanianrealestate.com SOLTANIAN REAL ESTATE, Brokerage Independently owned and operated. 175 Willowdale Avenue #100, Toronto, Ontario M2N 4Y9 Office: 416-901-8881Fax: 416-901-9881Cell: 416-901-9881Office LocationFind us on map
Listing added to your favorite list
Looking for resale homes?

By agreeing to Terms of Use, you will have ability to search up to 294480 listings and access to richer information than found on REALTOR.ca through my website.

