$319,880
Available - For Sale
Listing ID: X12150452
58 Russell Stre North , Arnprior, K7S 2J3, Renfrew
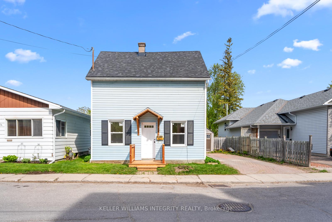
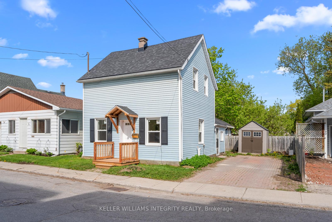
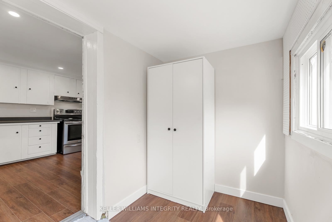
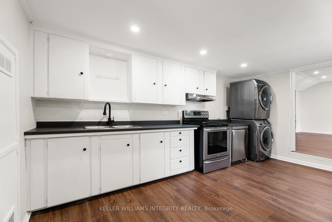
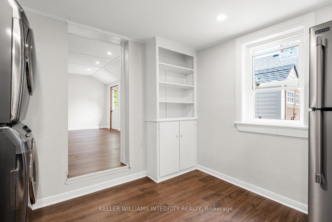
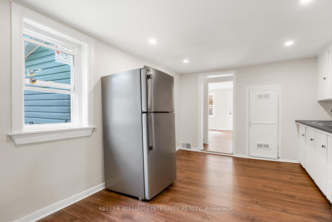
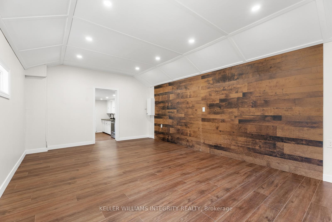

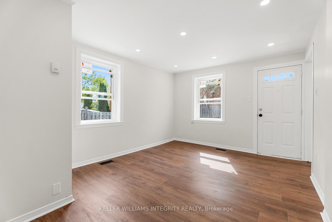
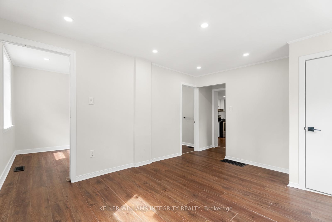
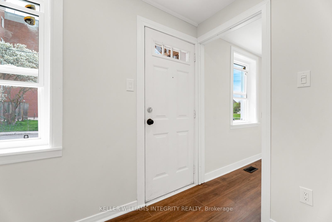
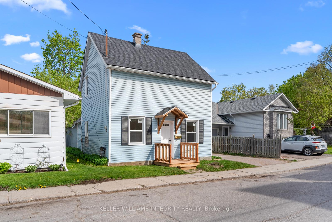
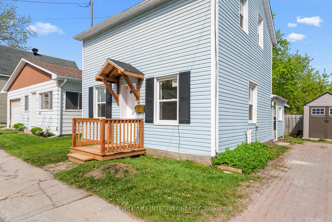
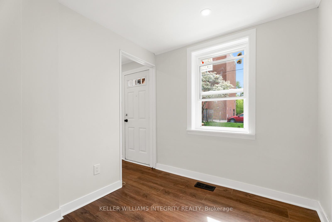
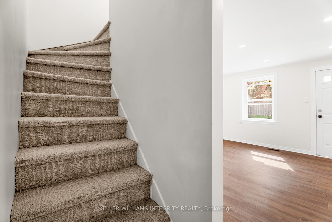
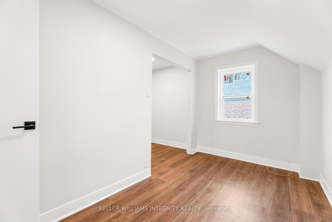
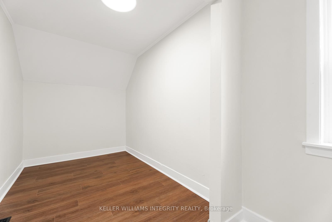
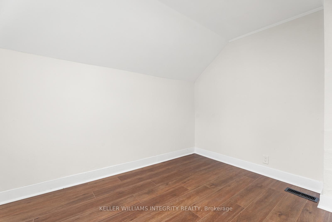
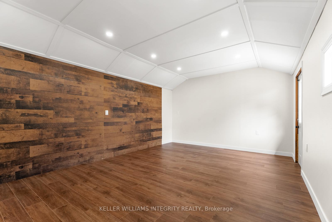

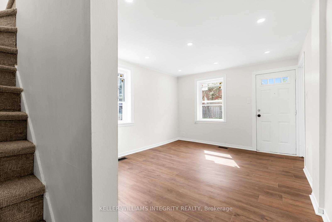
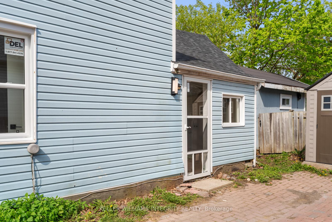
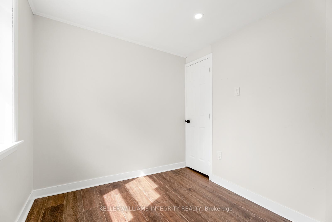
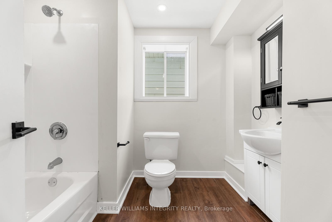
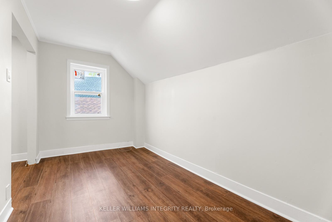
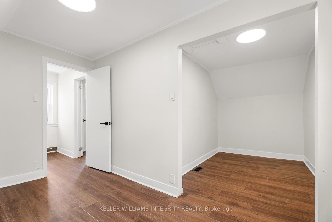
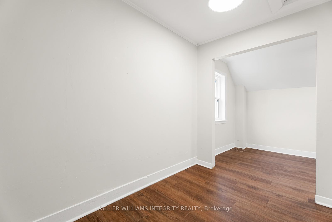
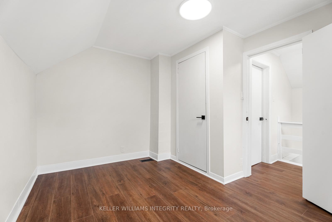
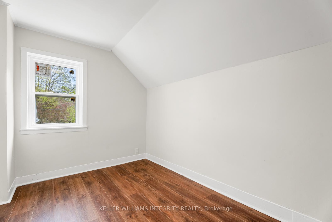
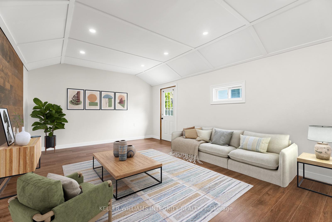
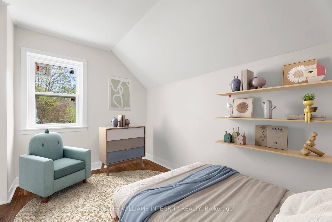
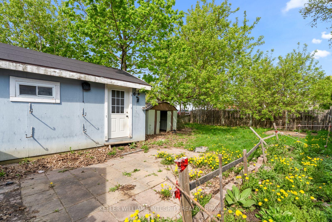
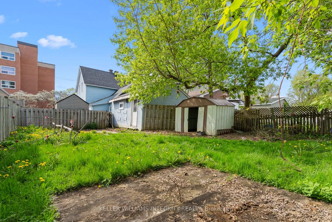
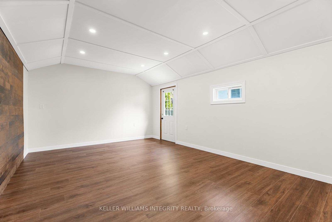
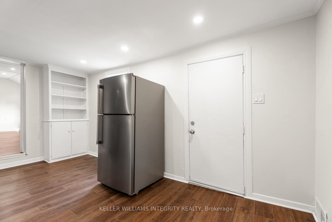
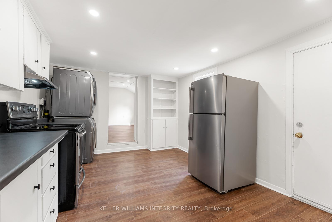
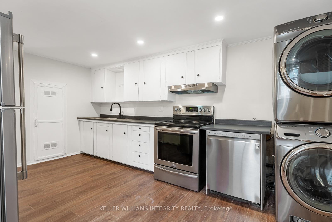
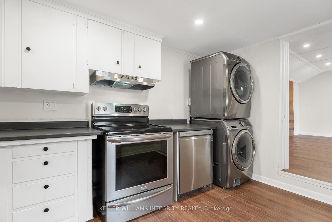
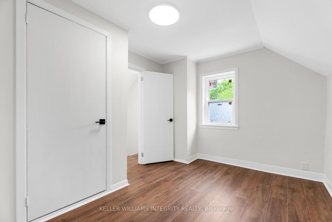
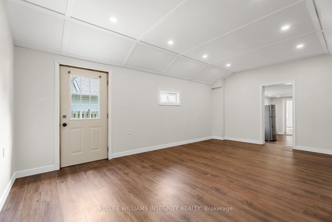
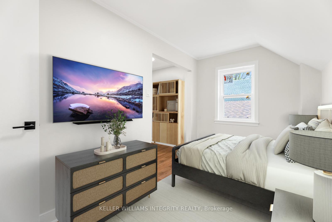
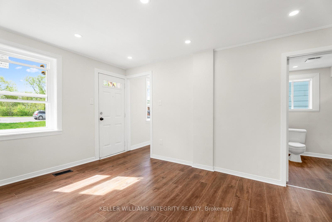
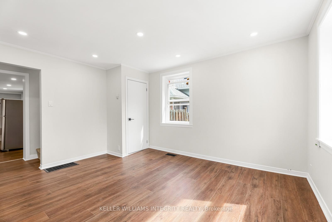
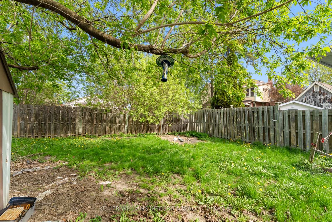
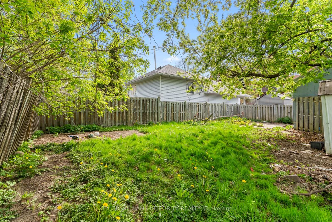













































| Welcome to 58 Russell Street North where fresh updates meet timeless charm in the heart of Arnprior! This beautifully updated 3-bedroom, 1-bathroom detached home is move-in ready and perfect for first-time buyers or young families. Enjoy peace of mind with brand-new windows, roof, shutters, newer doors, and a brand-new front deck that boosts curb appeal and function. Inside, the home shines with updates throughout such as the wide-plank flooring, pot lights, and a bright, modern layout. The kitchen features refreshed counters and newer stainless steel appliances, while the stylish main-floor bath and laundry offer everyday ease. A main-floor bedroom adds flexibility, while the bonus family room with separate entrance creates exciting potential for a home office or in-law suite. The fully fenced backyard, complete with 2 sheds, is ideal for entertaining, pets, or gardening. Walk to trails, parks, and downtown shops plus enjoy a newer roof and 2017 furnace. Book your private showing today! |
| Price | $319,880 |
| Taxes: | $2241.98 |
| Occupancy: | Vacant |
| Address: | 58 Russell Stre North , Arnprior, K7S 2J3, Renfrew |
| Directions/Cross Streets: | Russell Street North and McGonigal Street East |
| Rooms: | 7 |
| Bedrooms: | 3 |
| Bedrooms +: | 0 |
| Family Room: | T |
| Basement: | Crawl Space |
| Level/Floor | Room | Length(ft) | Width(ft) | Descriptions | |
| Room 1 | Main | Living Ro | 13.91 | 10.99 | |
| Room 2 | Main | Kitchen | 15.48 | 10.1 | |
| Room 3 | Main | Foyer | 5.71 | 8.1 | |
| Room 4 | Main | Family Ro | 20.8 | 12.99 | |
| Room 5 | Second | Primary B | 12.2 | 6.1 | |
| Room 6 | Second | Bedroom | 7.71 | 11.12 | |
| Room 7 | Main | Bedroom | 7.61 | 7.08 |
| Washroom Type | No. of Pieces | Level |
| Washroom Type 1 | 4 | Main |
| Washroom Type 2 | 0 | |
| Washroom Type 3 | 0 | |
| Washroom Type 4 | 0 | |
| Washroom Type 5 | 0 | |
| Washroom Type 6 | 4 | Main |
| Washroom Type 7 | 0 | |
| Washroom Type 8 | 0 | |
| Washroom Type 9 | 0 | |
| Washroom Type 10 | 0 |
| Total Area: | 0.00 |
| Approximatly Age: | 100+ |
| Property Type: | Detached |
| Style: | 2-Storey |
| Exterior: | Vinyl Siding |
| Garage Type: | None |
| (Parking/)Drive: | Private |
| Drive Parking Spaces: | 2 |
| Park #1 | |
| Parking Type: | Private |
| Park #2 | |
| Parking Type: | Private |
| Pool: | None |
| Approximatly Age: | 100+ |
| Approximatly Square Footage: | 700-1100 |
| Property Features: | Fenced Yard |
| CAC Included: | N |
| Water Included: | N |
| Cabel TV Included: | N |
| Common Elements Included: | N |
| Heat Included: | N |
| Parking Included: | N |
| Condo Tax Included: | N |
| Building Insurance Included: | N |
| Fireplace/Stove: | N |
| Heat Type: | Forced Air |
| Central Air Conditioning: | None |
| Central Vac: | N |
| Laundry Level: | Syste |
| Ensuite Laundry: | F |
| Elevator Lift: | False |
| Sewers: | Sewer |
$
%
Years
This calculator is for demonstration purposes only. Always consult a professional
financial advisor before making personal financial decisions.
| Although the information displayed is believed to be accurate, no warranties or representations are made of any kind. |
| KELLER WILLIAMS INTEGRITY REALTY |
- Listing -1 of 0
|
|

Dir:
416-901-9881
Bus:
416-901-8881
Fax:
416-901-9881
| Book Showing | Email a Friend |
Jump To:
At a Glance:
| Type: | Freehold - Detached |
| Area: | Renfrew |
| Municipality: | Arnprior |
| Neighbourhood: | 550 - Arnprior |
| Style: | 2-Storey |
| Lot Size: | x 105.00(Feet) |
| Approximate Age: | 100+ |
| Tax: | $2,241.98 |
| Maintenance Fee: | $0 |
| Beds: | 3 |
| Baths: | 1 |
| Garage: | 0 |
| Fireplace: | N |
| Air Conditioning: | |
| Pool: | None |
Locatin Map:
Payment Calculator:

Contact Info
SOLTANIAN REAL ESTATE
Brokerage sharon@soltanianrealestate.com SOLTANIAN REAL ESTATE, Brokerage Independently owned and operated. 175 Willowdale Avenue #100, Toronto, Ontario M2N 4Y9 Office: 416-901-8881Fax: 416-901-9881Cell: 416-901-9881Office LocationFind us on map
Listing added to your favorite list
Looking for resale homes?

By agreeing to Terms of Use, you will have ability to search up to 294480 listings and access to richer information than found on REALTOR.ca through my website.

