$509,900
Available - For Sale
Listing ID: X12150538
157 Corinth Priv , Cityview - Parkwoods Hills - Rideau Shor, K2E 0A8, Ottawa
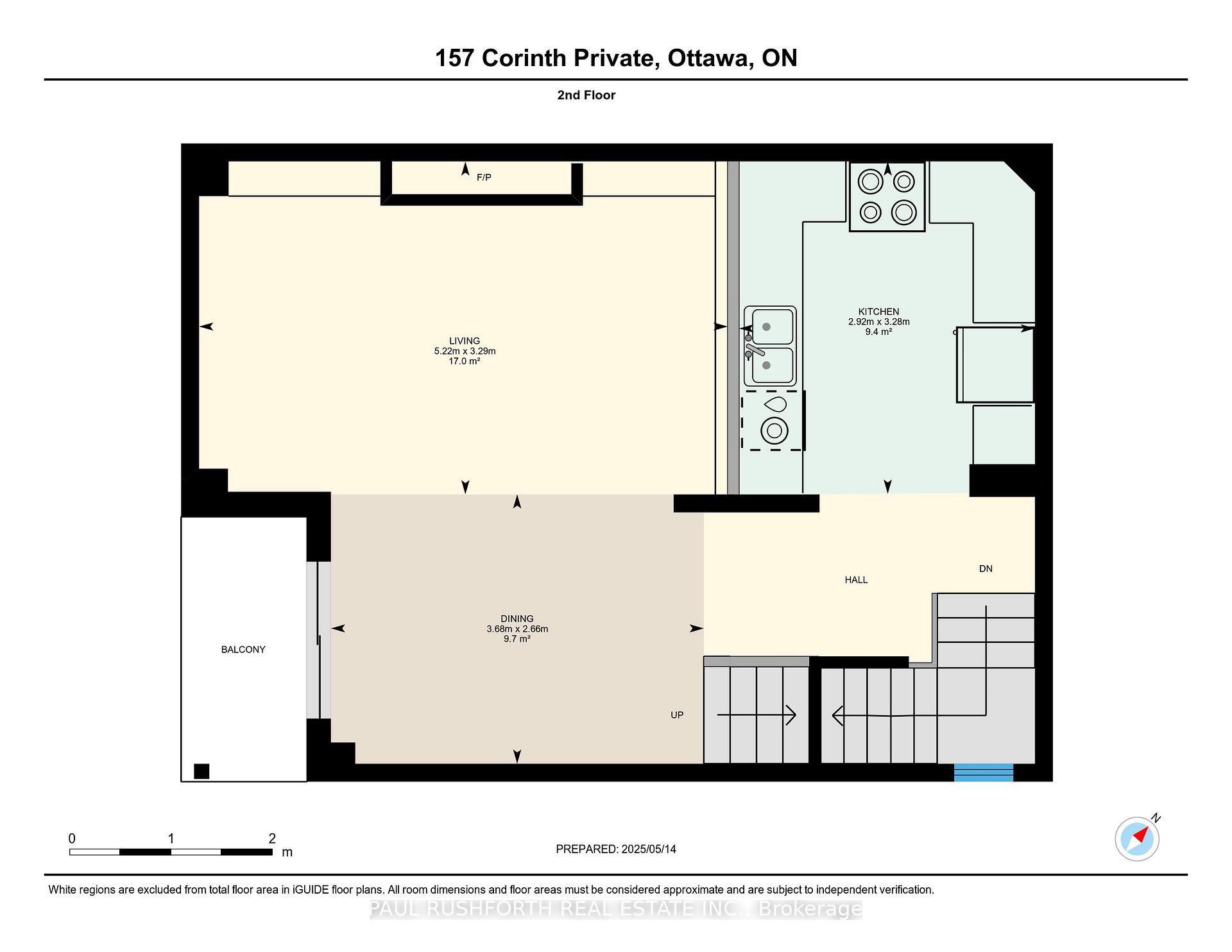
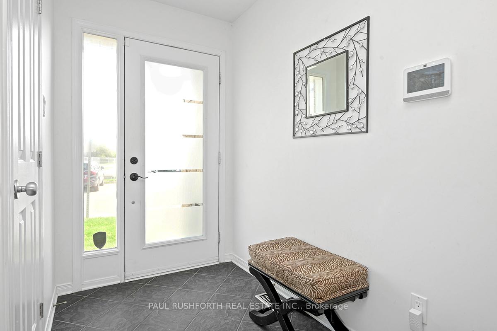
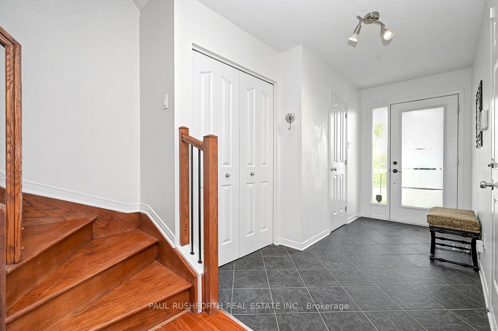
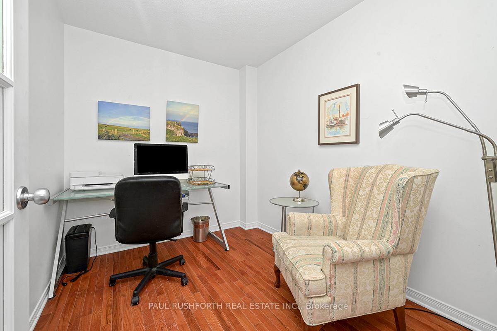
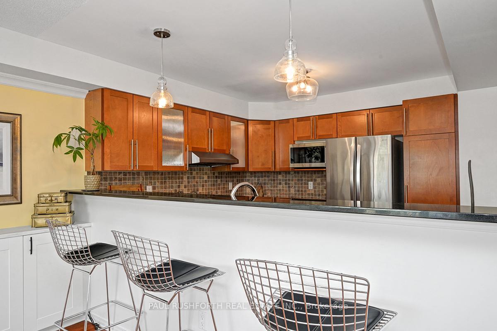
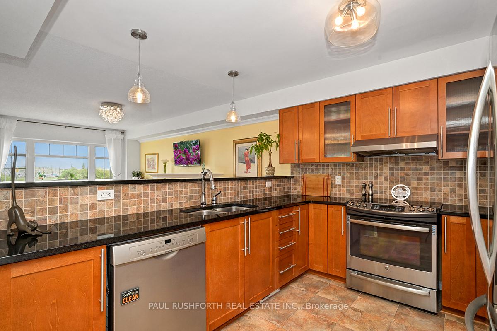
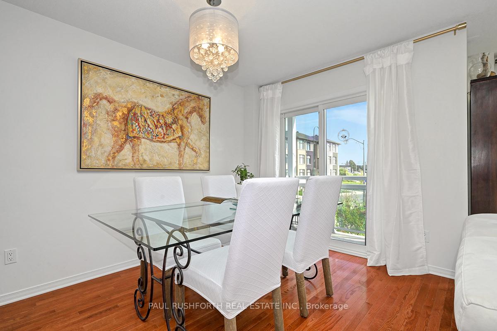
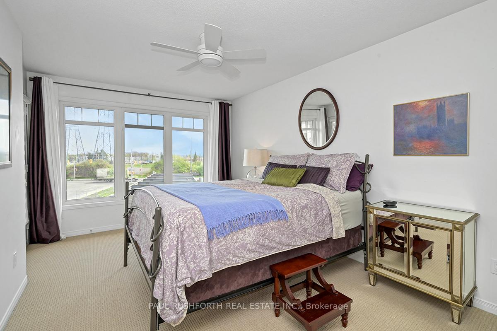
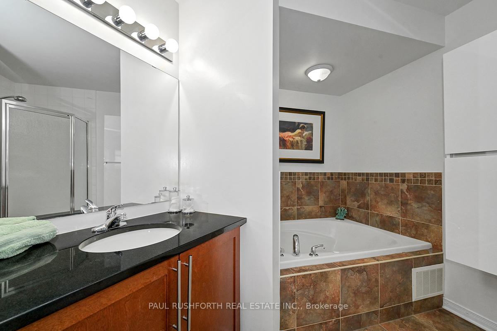
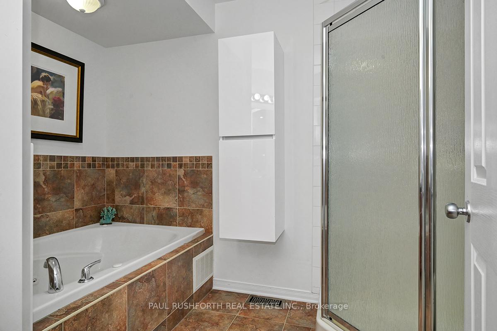
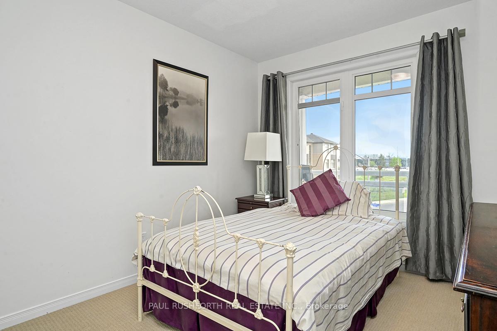
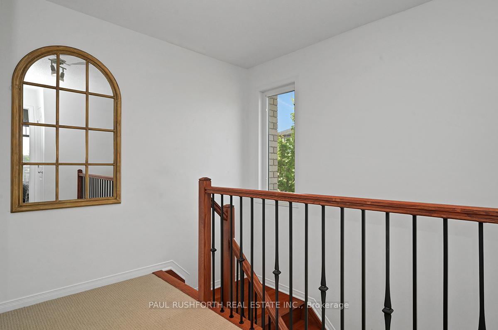
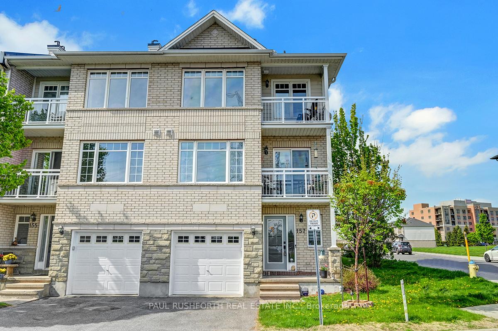
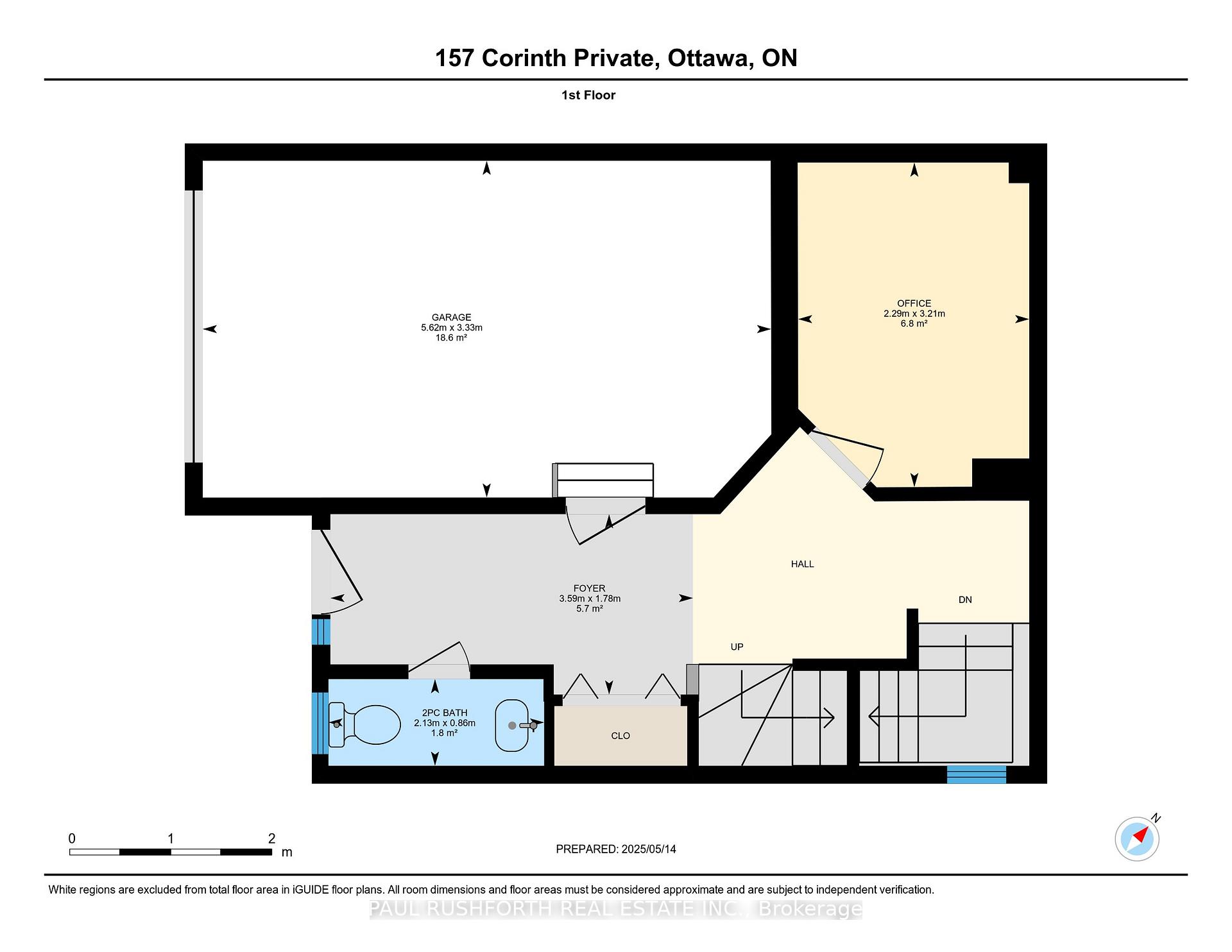
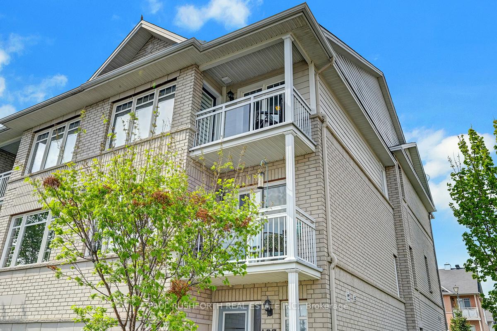
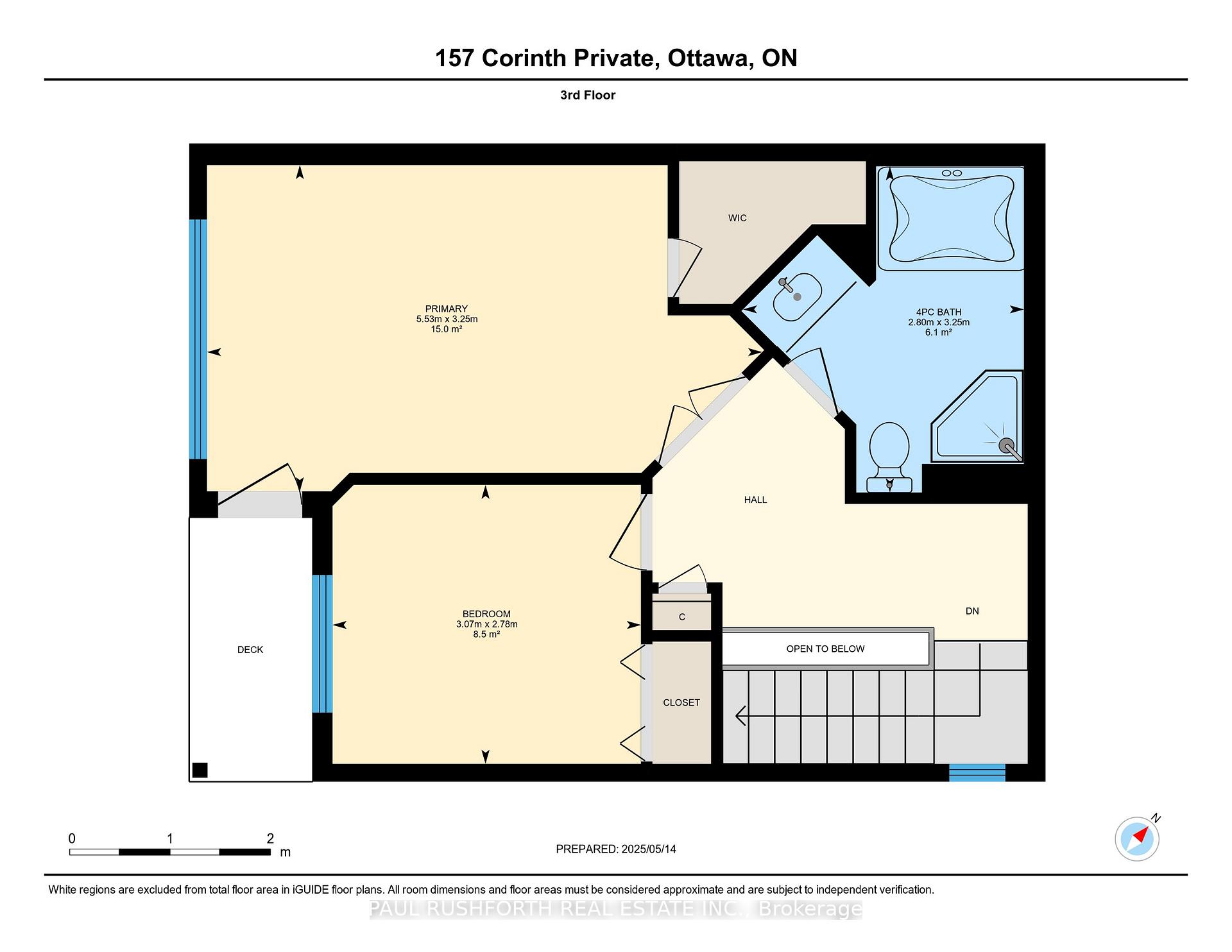
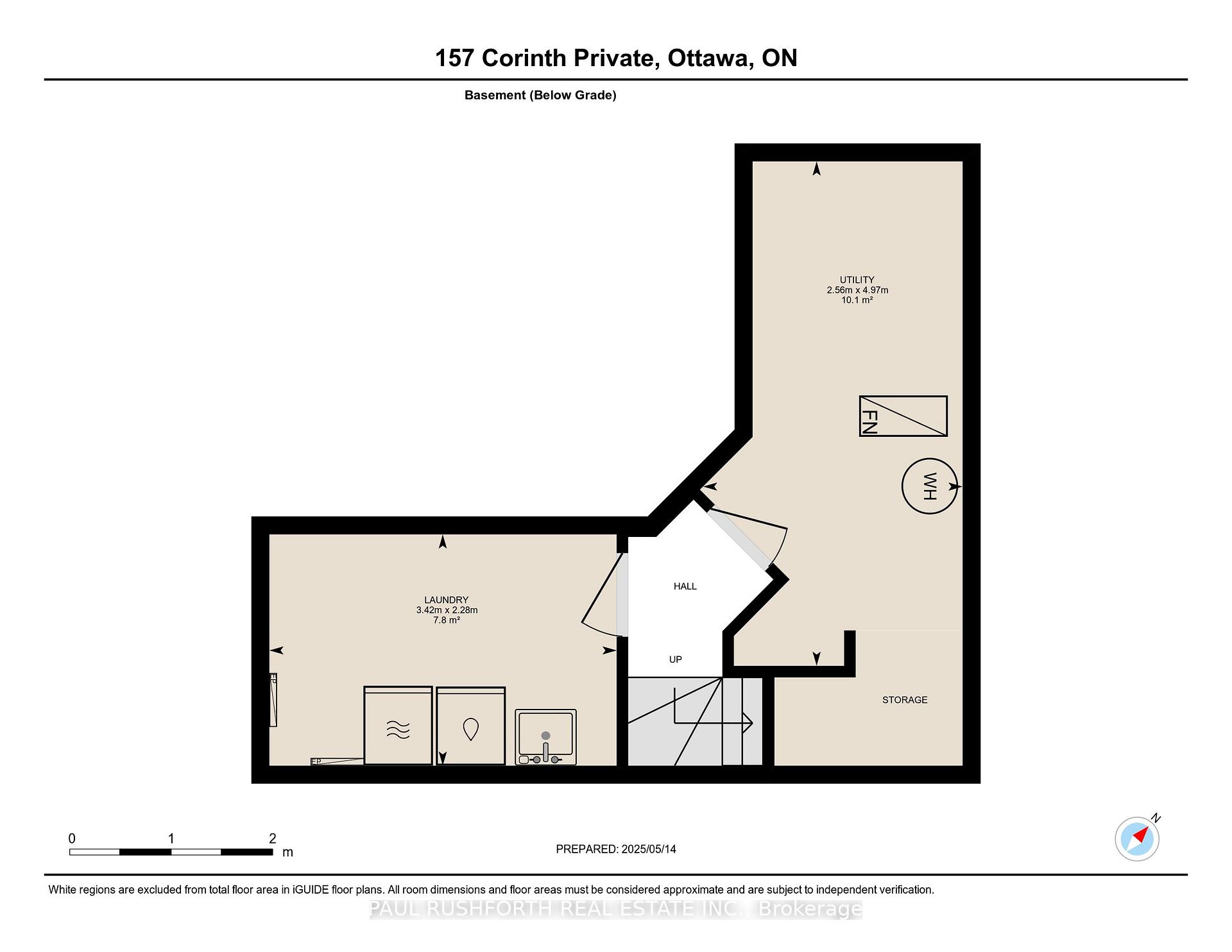
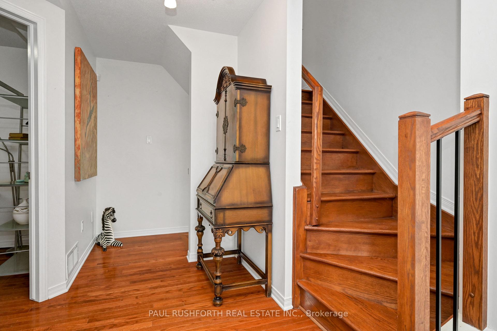
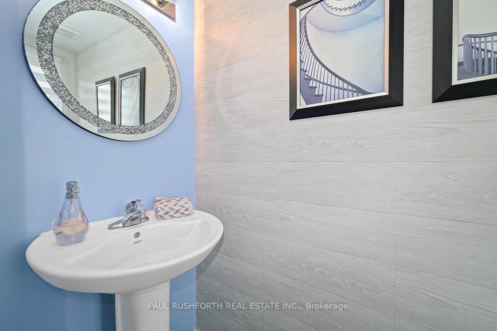
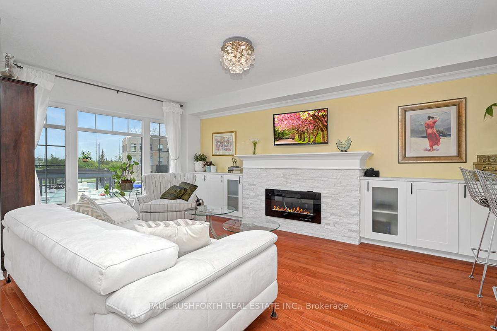
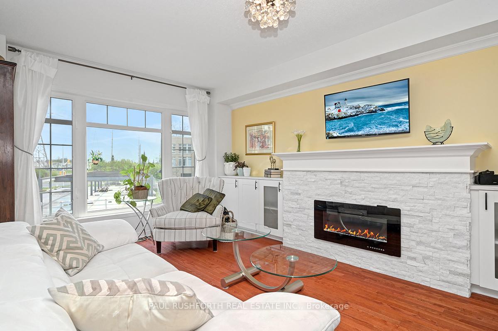
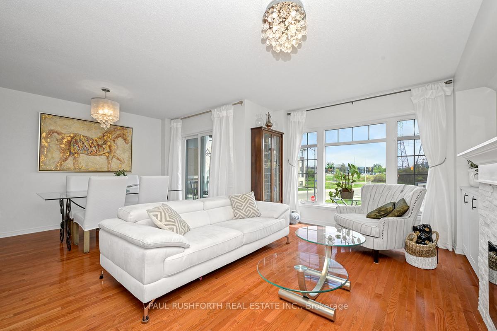
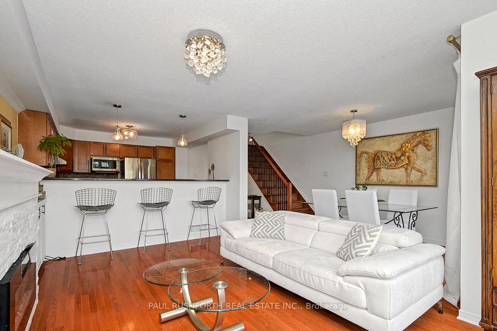
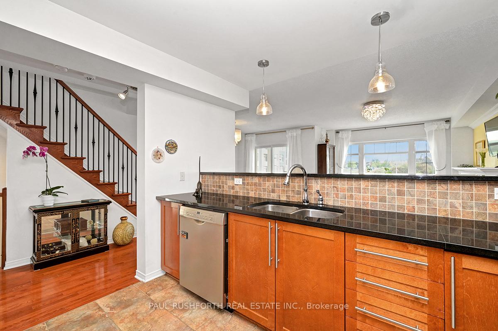
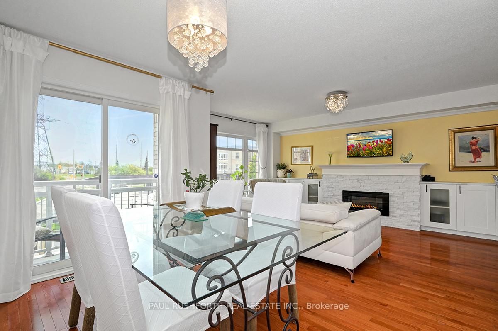



























| Welcome to this beautifully maintained and thoughtfully updated end unit townhome, offering the perfect blend of comfort, style, and convenience. Nestled in a desirable community, this home is ideal for first-time buyers looking to make a smart investment in a move-in-ready property. Step inside to discover a bright, open-concept living space filled with natural light, enhanced by fresh paint and modern flooring. The updated kitchen features sleek countertops, ample cabinet space, and stainless steel appliances perfect for everyday meals or entertaining friends and family. Upstairs, you'll find generously sized bedrooms with plenty of closet space and a recently refreshed full bathroom. As an end unit, this home offers added privacy, additional windows, and a larger outdoor space perfect for relaxing, gardening, or enjoying summer evenings. 24 hours irrevocable on all offers |
| Price | $509,900 |
| Taxes: | $3350.00 |
| Assessment Year: | 2024 |
| Occupancy: | Owner |
| Address: | 157 Corinth Priv , Cityview - Parkwoods Hills - Rideau Shor, K2E 0A8, Ottawa |
| Postal Code: | K2E 0A8 |
| Province/State: | Ottawa |
| Directions/Cross Streets: | Citiplace Drive & Corinth Private |
| Level/Floor | Room | Length(ft) | Width(ft) | Descriptions | |
| Room 1 | Main | Bathroom | 2.82 | 6.99 | 2 Pc Bath |
| Room 2 | Main | Office | 10.53 | 7.51 | |
| Room 3 | Second | Dining Ro | 8.72 | 12.07 | |
| Room 4 | Second | Kitchen | 10.76 | 9.58 | |
| Room 5 | Second | Living Ro | 10.79 | 17.12 | |
| Room 6 | Third | Bathroom | 10.66 | 9.18 | 4 Pc Bath |
| Room 7 | Third | Bedroom 2 | 9.12 | 10.07 | |
| Room 8 | Third | Primary B | 10.66 | 18.14 | |
| Room 9 | Basement | Laundry | 7.48 | 11.22 | |
| Room 10 | Basement | Utility R | 16.3 | 8.4 |
| Washroom Type | No. of Pieces | Level |
| Washroom Type 1 | 2 | Main |
| Washroom Type 2 | 4 | Third |
| Washroom Type 3 | 0 | |
| Washroom Type 4 | 0 | |
| Washroom Type 5 | 0 |
| Total Area: | 0.00 |
| Washrooms: | 2 |
| Heat Type: | Forced Air |
| Central Air Conditioning: | Central Air |
$
%
Years
This calculator is for demonstration purposes only. Always consult a professional
financial advisor before making personal financial decisions.
| Although the information displayed is believed to be accurate, no warranties or representations are made of any kind. |
| PAUL RUSHFORTH REAL ESTATE INC. |
- Listing -1 of 0
|
|

Dir:
416-901-9881
Bus:
416-901-8881
Fax:
416-901-9881
| Virtual Tour | Book Showing | Email a Friend |
Jump To:
At a Glance:
| Type: | Com - Condo Townhouse |
| Area: | Ottawa |
| Municipality: | Cityview - Parkwoods Hills - Rideau Shor |
| Neighbourhood: | 7203 - Merivale Industrial Park/Citiplace |
| Style: | 3-Storey |
| Lot Size: | x 0.00() |
| Approximate Age: | |
| Tax: | $3,350 |
| Maintenance Fee: | $245.5 |
| Beds: | 2 |
| Baths: | 2 |
| Garage: | 0 |
| Fireplace: | Y |
| Air Conditioning: | |
| Pool: |
Locatin Map:
Payment Calculator:

Contact Info
SOLTANIAN REAL ESTATE
Brokerage sharon@soltanianrealestate.com SOLTANIAN REAL ESTATE, Brokerage Independently owned and operated. 175 Willowdale Avenue #100, Toronto, Ontario M2N 4Y9 Office: 416-901-8881Fax: 416-901-9881Cell: 416-901-9881Office LocationFind us on map
Listing added to your favorite list
Looking for resale homes?

By agreeing to Terms of Use, you will have ability to search up to 294480 listings and access to richer information than found on REALTOR.ca through my website.

