$1,349,900
Available - For Sale
Listing ID: X12116797
8184 Airport Road East , Hamilton, L0R 1W0, Hamilton
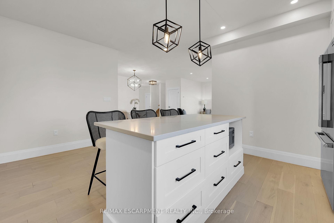
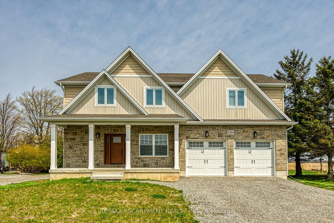

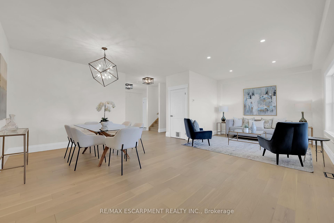
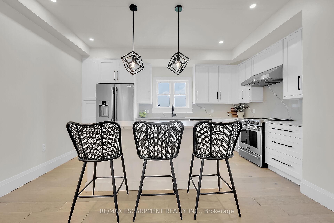
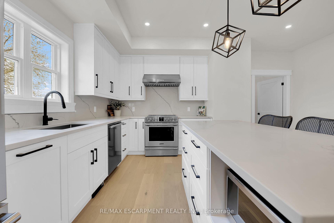
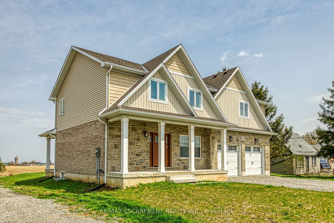
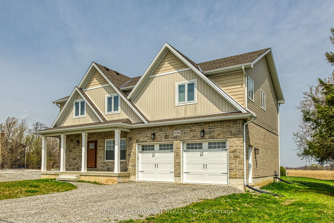
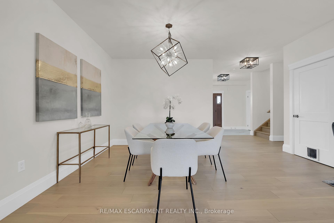
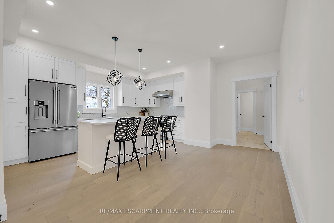
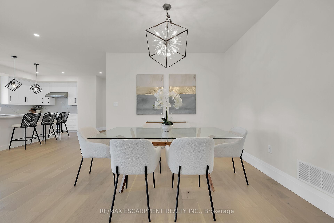
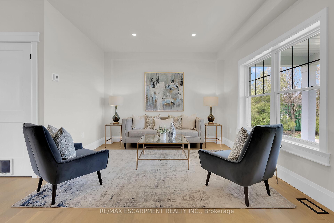
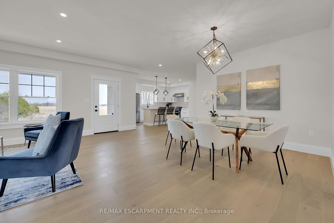
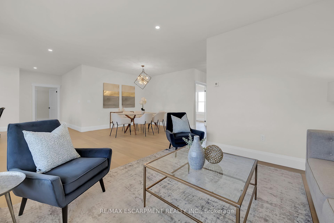
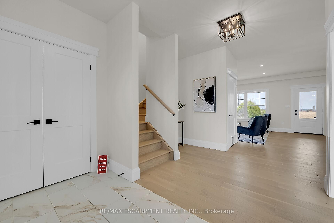
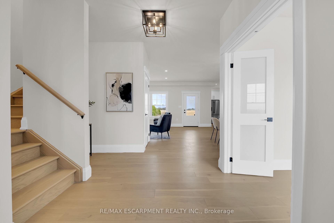
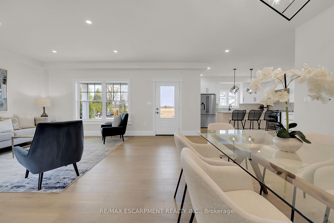
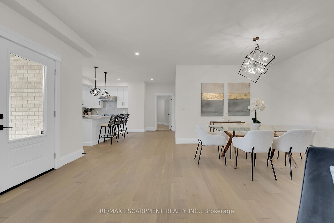
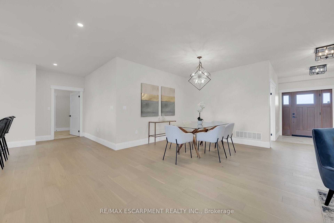
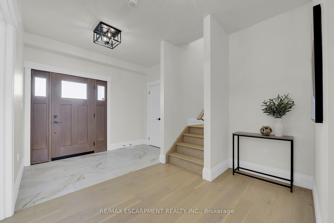
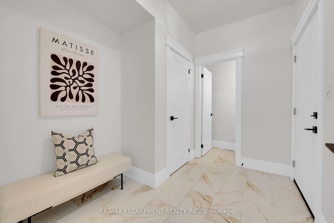
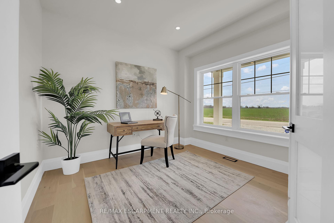
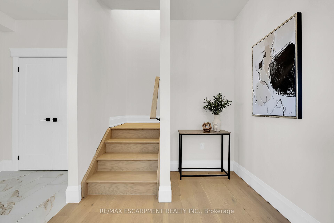
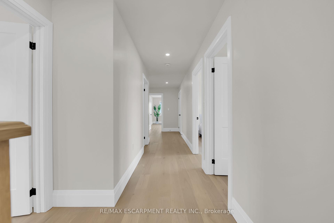
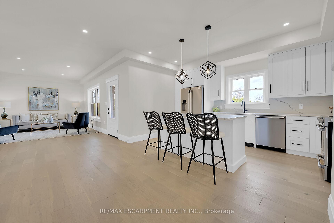
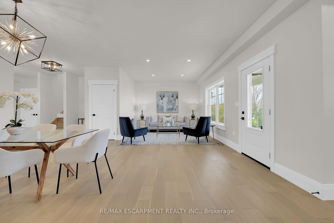
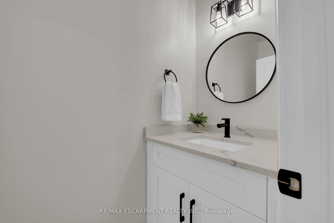


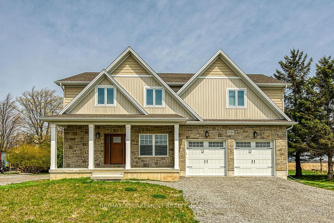
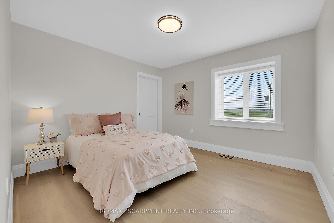
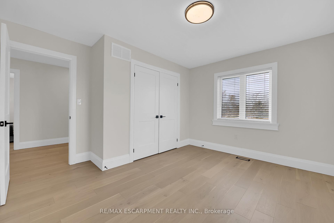
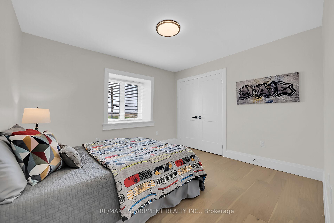
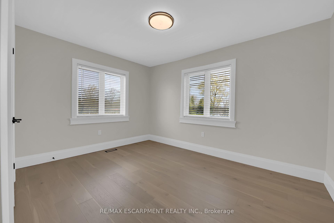
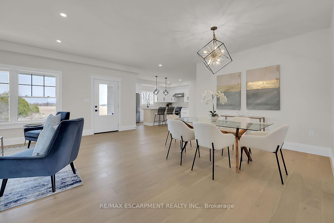
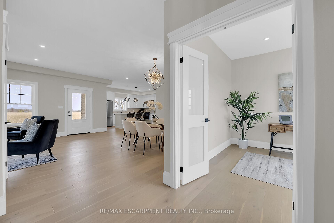
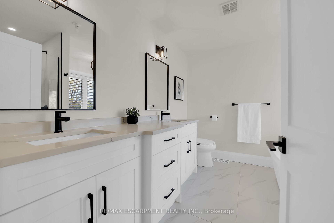
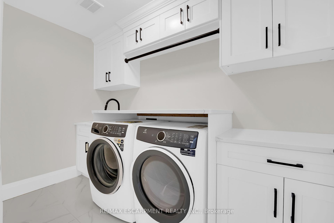
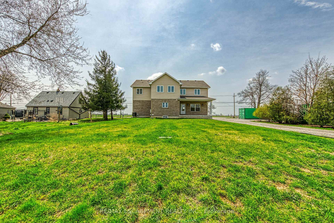

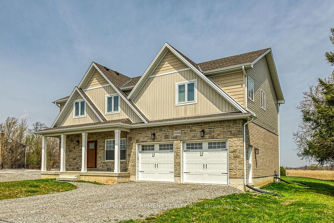
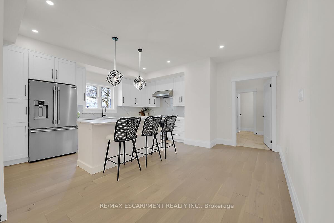
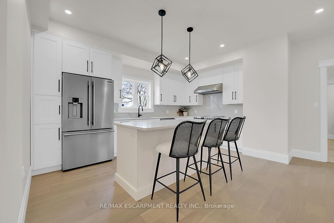
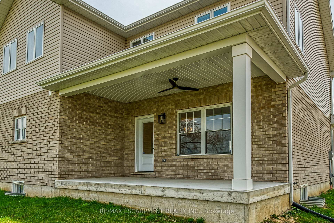
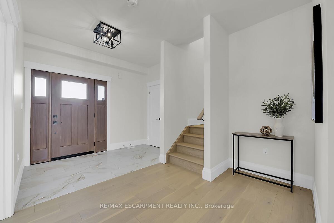
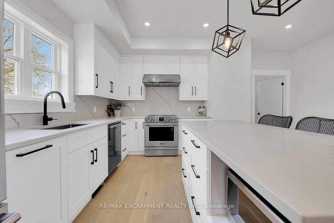
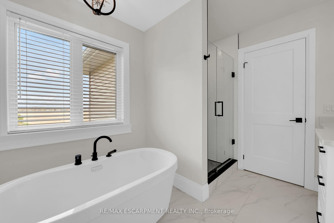
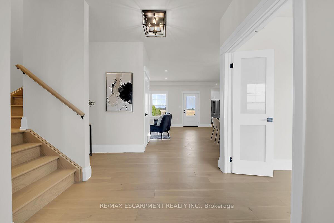
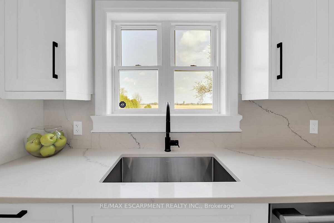
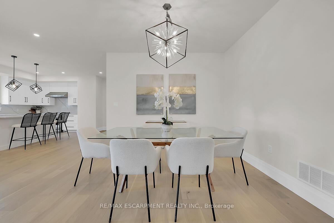
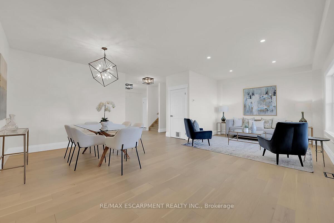
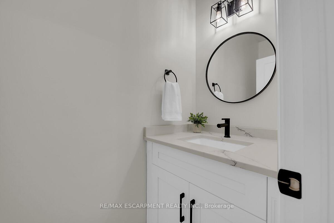
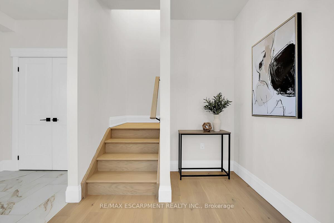
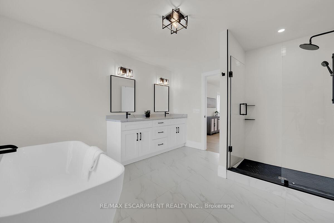
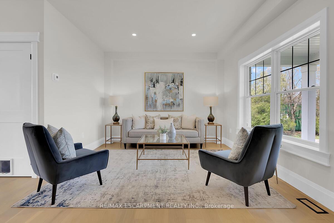
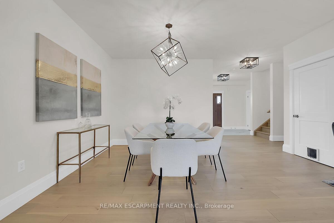
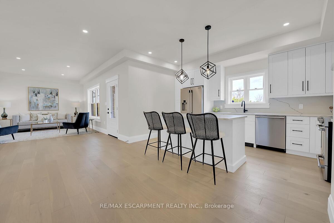
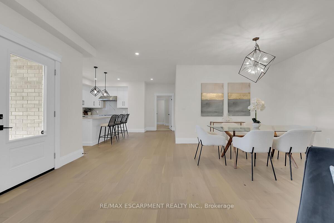
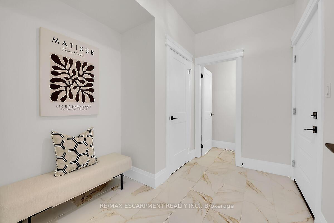
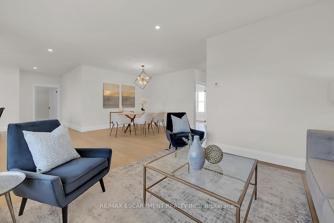
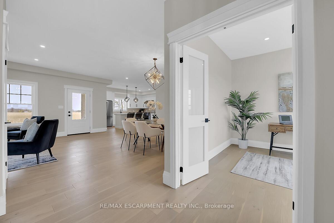

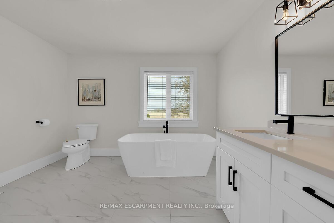
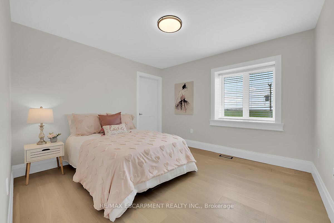
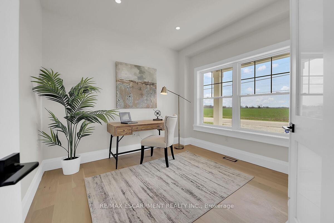
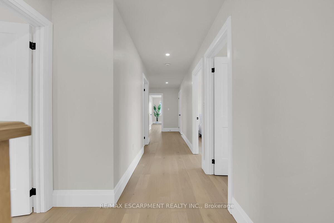
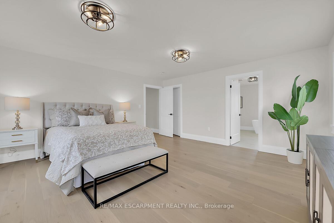
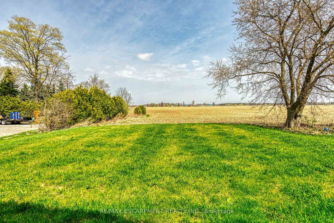
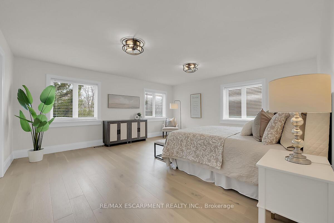

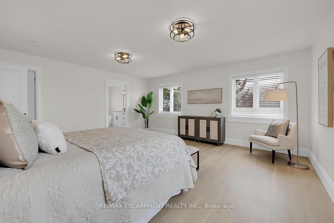
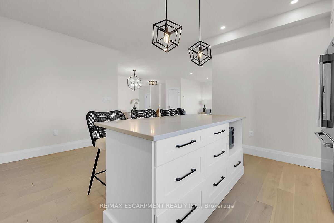
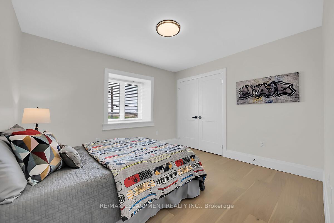
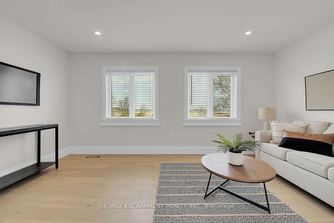
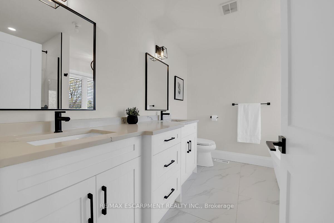
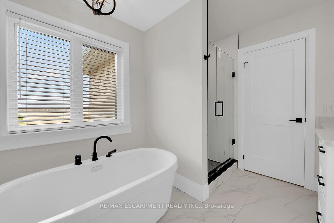
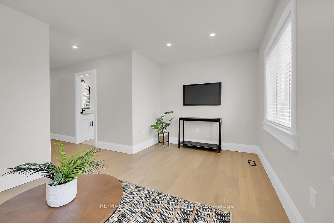
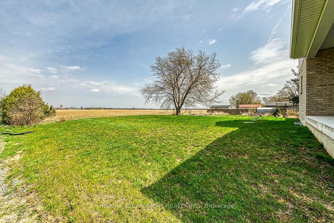
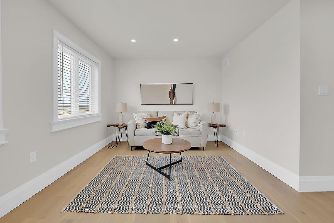
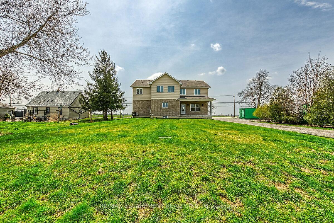
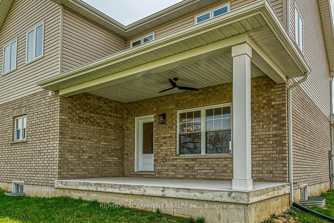
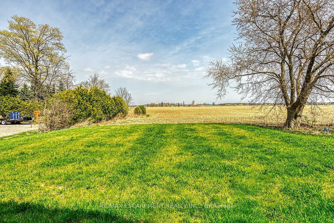
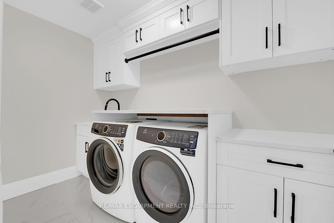
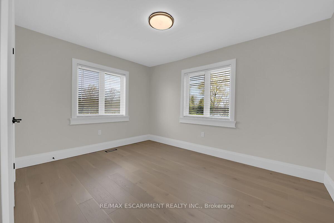
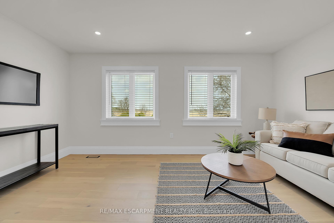
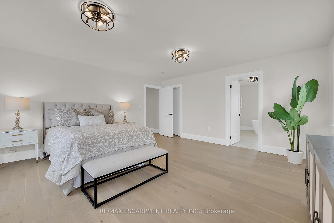
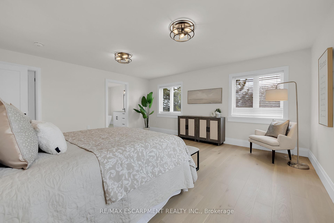
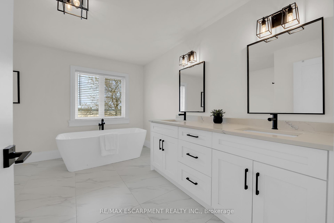
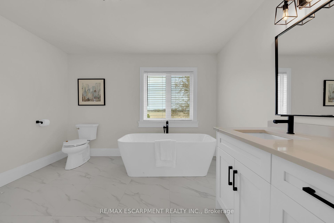
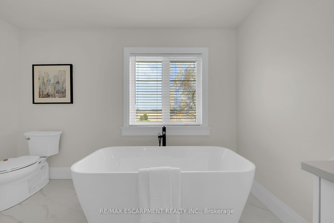
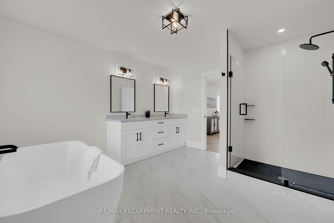
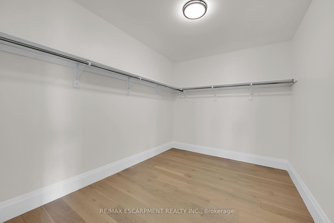
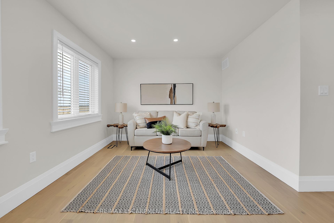
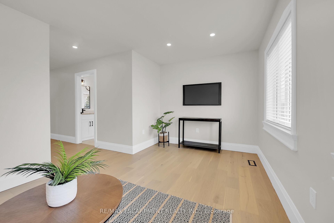






























































































| Escape to the country with the convenience of all amenities just a short drive away! Minutes from Hwy 6 & Hwy 403, with quick access to shopping, restaurants and Hamilton Airport. This custom luxury home was built in 2023 and is situated on a 1/4 acre lot. The main floor features an open concept layout with a combination of engineered hardwood and tile floors, and an abundance of natural light. The den is situated at the entry of the home and provides a great work from home space. The kitchen offers quartz counters and backsplash, stainless steel appliances and a large island that is great for entertaining. There is also an upper level family room which is ideal for large and growing families. The stunning primary suite features an enormous walk in closet and lavish ensuite with freestanding soaker tub and separate shower. The upper level hosts 3 additional bedrooms, main 5 piece bath and a convenient laundry room. Enjoy the outdoors on your covered rear porch complete with scenic farm views. |
| Price | $1,349,900 |
| Taxes: | $7437.00 |
| Occupancy: | Owner |
| Address: | 8184 Airport Road East , Hamilton, L0R 1W0, Hamilton |
| Directions/Cross Streets: | HWY 6 |
| Rooms: | 9 |
| Bedrooms: | 4 |
| Bedrooms +: | 0 |
| Family Room: | T |
| Basement: | Full, Unfinished |
| Level/Floor | Room | Length(ft) | Width(ft) | Descriptions | |
| Room 1 | Main | Living Ro | 13.58 | 11.84 | |
| Room 2 | Main | Dining Ro | 11.15 | 10.4 | |
| Room 3 | Main | Den | 10.5 | 10.07 | |
| Room 4 | Main | Kitchen | 16.66 | 15.15 | |
| Room 5 | Main | Mud Room | 9.25 | 5.35 | |
| Room 6 | Main | Bathroom | 2 Pc Bath | ||
| Room 7 | Second | Primary B | 17.58 | 16.07 | |
| Room 8 | Second | Bathroom | 12.6 | 11.68 | 5 Pc Ensuite |
| Room 9 | Second | Bedroom 2 | 11.58 | 10.92 | |
| Room 10 | Second | Bedroom 3 | 11.58 | 10.92 | |
| Room 11 | Second | Bedroom 4 | 12.92 | 9.91 | |
| Room 12 | Second | Bathroom | 10 | 8.92 | 5 Pc Bath |
| Room 13 | Second | Family Ro | 16.07 | 10.5 | |
| Room 14 | Second | Laundry | 10.07 | 5.25 |
| Washroom Type | No. of Pieces | Level |
| Washroom Type 1 | 2 | Main |
| Washroom Type 2 | 5 | Second |
| Washroom Type 3 | 0 | |
| Washroom Type 4 | 0 | |
| Washroom Type 5 | 0 |
| Total Area: | 0.00 |
| Property Type: | Detached |
| Style: | 2-Storey |
| Exterior: | Brick, Stone |
| Garage Type: | Attached |
| (Parking/)Drive: | Inside Ent |
| Drive Parking Spaces: | 4 |
| Park #1 | |
| Parking Type: | Inside Ent |
| Park #2 | |
| Parking Type: | Inside Ent |
| Park #3 | |
| Parking Type: | Private Do |
| Pool: | None |
| Approximatly Square Footage: | 3000-3500 |
| Property Features: | Golf |
| CAC Included: | N |
| Water Included: | N |
| Cabel TV Included: | N |
| Common Elements Included: | N |
| Heat Included: | N |
| Parking Included: | N |
| Condo Tax Included: | N |
| Building Insurance Included: | N |
| Fireplace/Stove: | N |
| Heat Type: | Forced Air |
| Central Air Conditioning: | Central Air |
| Central Vac: | N |
| Laundry Level: | Syste |
| Ensuite Laundry: | F |
| Sewers: | Septic |
$
%
Years
This calculator is for demonstration purposes only. Always consult a professional
financial advisor before making personal financial decisions.
| Although the information displayed is believed to be accurate, no warranties or representations are made of any kind. |
| RE/MAX ESCARPMENT REALTY INC. |
- Listing -1 of 0
|
|

Dir:
416-901-9881
Bus:
416-901-8881
Fax:
416-901-9881
| Virtual Tour | Book Showing | Email a Friend |
Jump To:
At a Glance:
| Type: | Freehold - Detached |
| Area: | Hamilton |
| Municipality: | Hamilton |
| Neighbourhood: | Mount Hope |
| Style: | 2-Storey |
| Lot Size: | x 150.00(Feet) |
| Approximate Age: | |
| Tax: | $7,437 |
| Maintenance Fee: | $0 |
| Beds: | 4 |
| Baths: | 3 |
| Garage: | 0 |
| Fireplace: | N |
| Air Conditioning: | |
| Pool: | None |
Locatin Map:
Payment Calculator:

Contact Info
SOLTANIAN REAL ESTATE
Brokerage sharon@soltanianrealestate.com SOLTANIAN REAL ESTATE, Brokerage Independently owned and operated. 175 Willowdale Avenue #100, Toronto, Ontario M2N 4Y9 Office: 416-901-8881Fax: 416-901-9881Cell: 416-901-9881Office LocationFind us on map
Listing added to your favorite list
Looking for resale homes?

By agreeing to Terms of Use, you will have ability to search up to 294480 listings and access to richer information than found on REALTOR.ca through my website.

