$1,449,000
Available - For Sale
Listing ID: W12149795
323 McDougall Cros , Milton, L9T 0N5, Halton
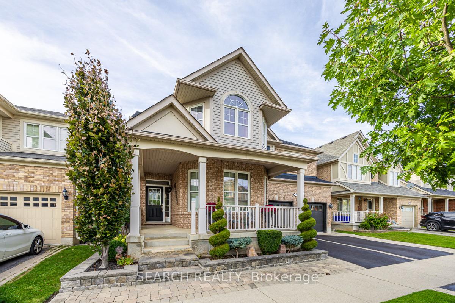
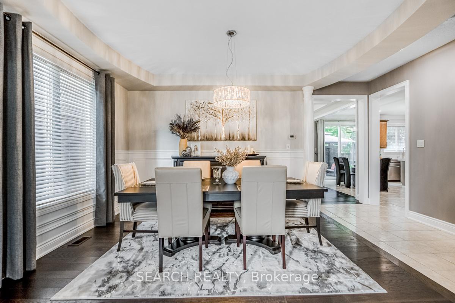
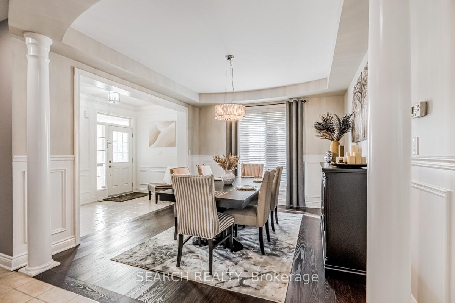
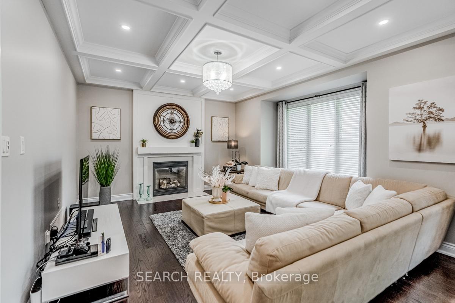
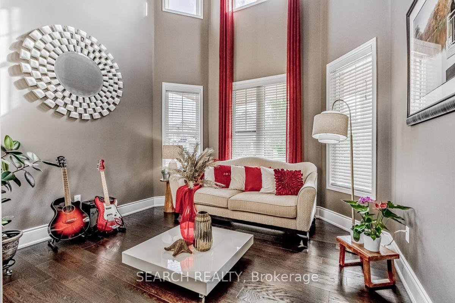
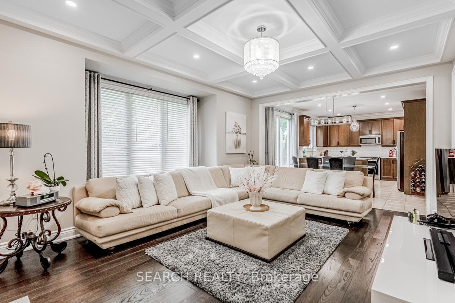
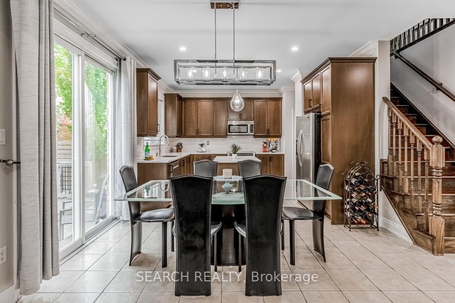
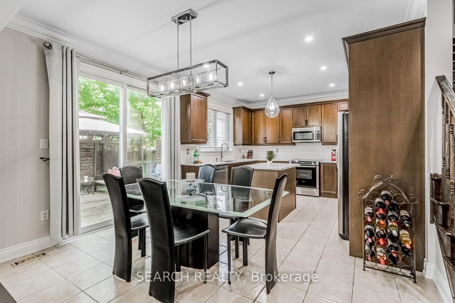

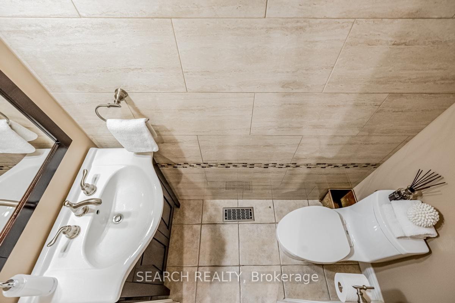
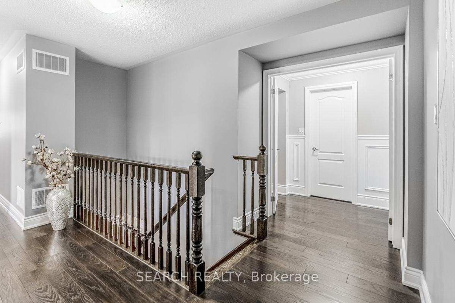
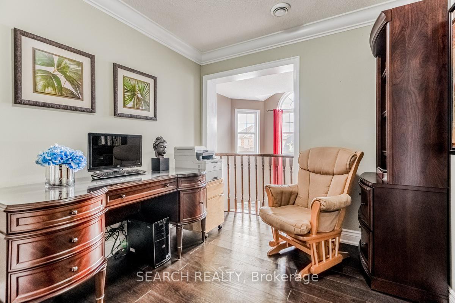
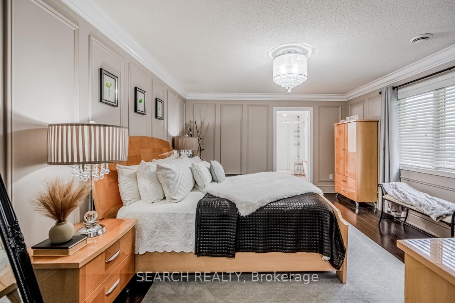
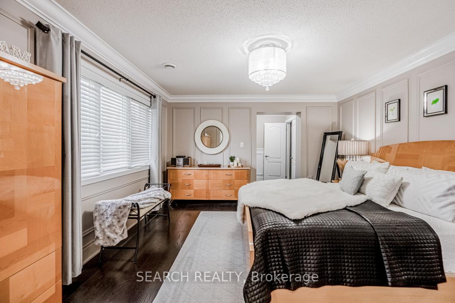
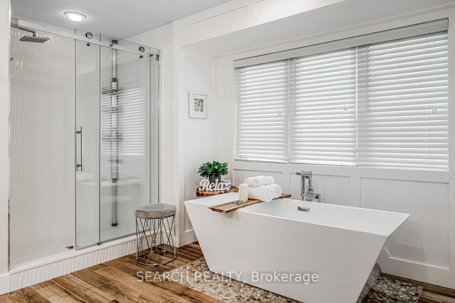

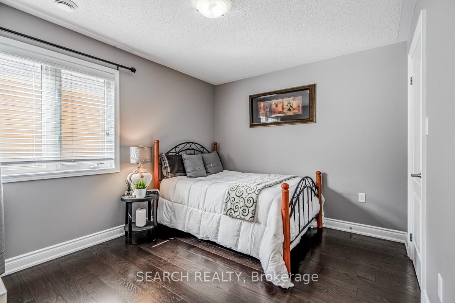
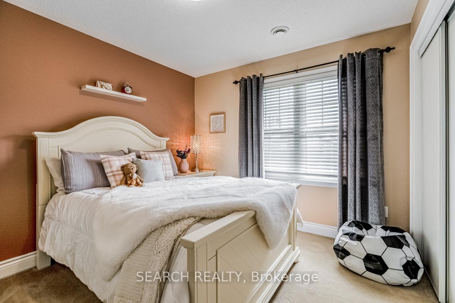
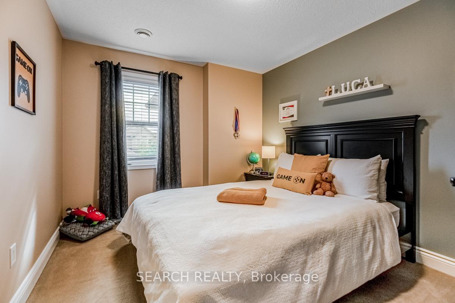
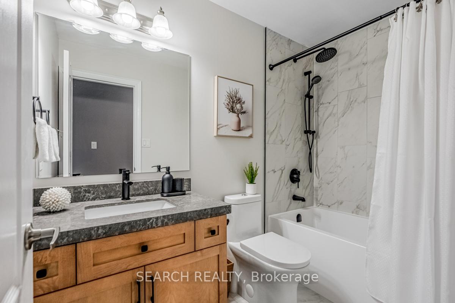
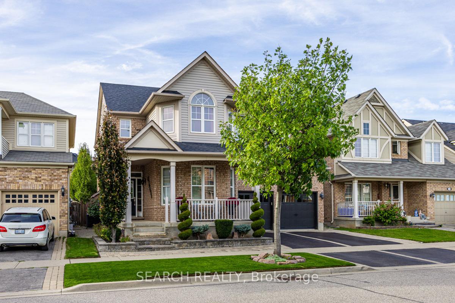
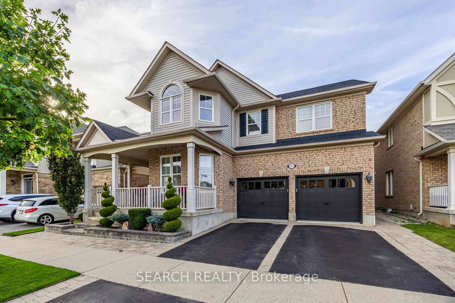
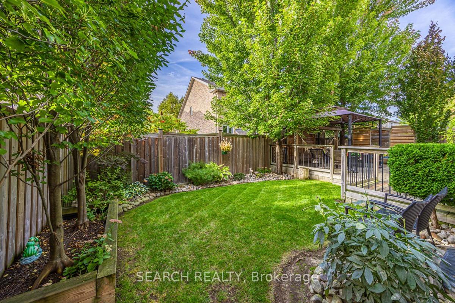
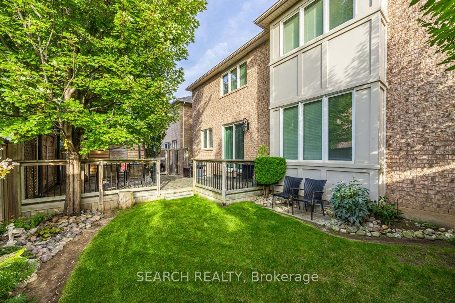
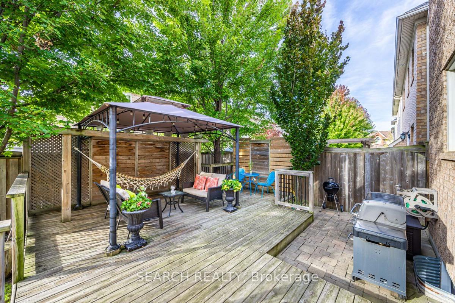
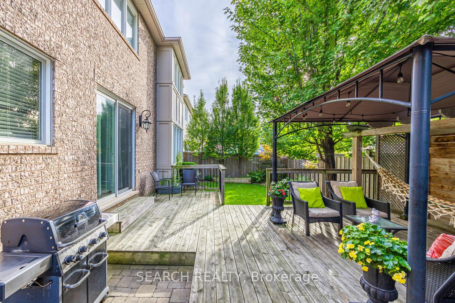
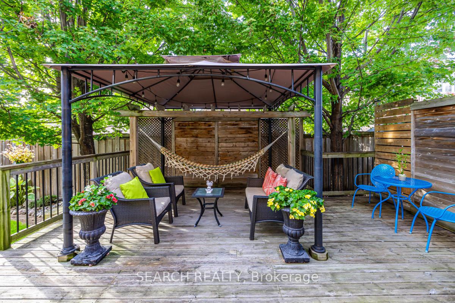
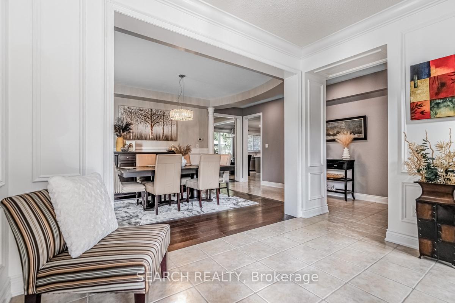




























| Professionally Landscaped Lush Manicured 46 ft Wide Lot! This 4-bedroom 2.5-bath, 2753 SQFT Home is Fully Renovated with High-End Finishes. 9 ft Main Floor Ceiling with Two Storey Romeo Juliet Balcony in Living Room. Solid Hardwood Flooring and Tile Throughout, Pot Lights, Gas Fireplace and Coffered Ceiling in Great Rm for a Luxurious Feel. A Large Eat-in Kitchen features Stainless Steel Appliances and a quartz Top. Maple Cabinets and Ceramic Backsplash. Enjoy the walkout to your Oasis Backyard Deck directly from your Kitchen. Upstairs greets you with 4 Bedrooms, 4pc Bath, Den, and Laundry Room. An Elegant Primary Ensuite Bedroom with floor-to-ceiling wainscoting and a Large Walk-in Closet. The 5pc Ensuite Bath Boosts an enormous Double Sink Vanity, a Lovely Free Standing Tub, Bright Lighting and a Large Shower with High-End Fixtures. The peacefulness of having a Den overlooking the Living Room is unmatched. A floor plan that is sure to impress. Enjoy summer days in your backyard oasis! |
| Price | $1,449,000 |
| Taxes: | $5608.00 |
| Occupancy: | Owner |
| Address: | 323 McDougall Cros , Milton, L9T 0N5, Halton |
| Acreage: | < .50 |
| Directions/Cross Streets: | Derry Rd/ Savoline Blvd. |
| Rooms: | 12 |
| Bedrooms: | 4 |
| Bedrooms +: | 0 |
| Family Room: | T |
| Basement: | Full, Unfinished |
| Level/Floor | Room | Length(ft) | Width(ft) | Descriptions | |
| Room 1 | Main | Living Ro | 11.97 | 10.99 | Hardwood Floor, Vaulted Ceiling(s), Large Window |
| Room 2 | Main | Dining Ro | 12.99 | 11.97 | Hardwood Floor, Wainscoting, Large Window |
| Room 3 | Main | Family Ro | 17.48 | 14.99 | Coffered Ceiling(s), Hardwood Floor, Gas Fireplace |
| Room 4 | Main | Kitchen | 12.99 | 9.15 | Ceramic Floor, Open Concept, Overlooks Backyard |
| Room 5 | Main | Breakfast | 12.99 | 10 | Quartz Counter, Ceramic Backsplash, Stainless Steel Appl |
| Room 6 | Second | Primary B | 15.97 | 13.15 | 5 Pc Bath, Walk-In Closet(s), Hardwood Floor |
| Room 7 | Second | Bedroom 2 | 10.66 | 10 | Broadloom, Closet, South View |
| Room 8 | Second | Bedroom 3 | 11.97 | 10 | Broadloom, Closet, South View |
| Room 9 | Second | Bedroom 4 | 11.97 | 10 | Hardwood Floor, Closet, West View |
| Room 10 | Second | Sitting | 10 | 8.46 | Hardwood Floor, Juliette Balcony, Overlooks Living |
| Washroom Type | No. of Pieces | Level |
| Washroom Type 1 | 5 | Second |
| Washroom Type 2 | 4 | Second |
| Washroom Type 3 | 2 | Main |
| Washroom Type 4 | 0 | |
| Washroom Type 5 | 0 |
| Total Area: | 0.00 |
| Approximatly Age: | 16-30 |
| Property Type: | Detached |
| Style: | 2-Storey |
| Exterior: | Brick, Vinyl Siding |
| Garage Type: | Attached |
| (Parking/)Drive: | Private Do |
| Drive Parking Spaces: | 2 |
| Park #1 | |
| Parking Type: | Private Do |
| Park #2 | |
| Parking Type: | Private Do |
| Pool: | None |
| Approximatly Age: | 16-30 |
| Approximatly Square Footage: | 2500-3000 |
| Property Features: | Fenced Yard, Hospital |
| CAC Included: | N |
| Water Included: | N |
| Cabel TV Included: | N |
| Common Elements Included: | N |
| Heat Included: | N |
| Parking Included: | N |
| Condo Tax Included: | N |
| Building Insurance Included: | N |
| Fireplace/Stove: | Y |
| Heat Type: | Forced Air |
| Central Air Conditioning: | Central Air |
| Central Vac: | N |
| Laundry Level: | Syste |
| Ensuite Laundry: | F |
| Sewers: | Sewer |
| Utilities-Cable: | Y |
| Utilities-Hydro: | Y |
$
%
Years
This calculator is for demonstration purposes only. Always consult a professional
financial advisor before making personal financial decisions.
| Although the information displayed is believed to be accurate, no warranties or representations are made of any kind. |
| SEARCH REALTY |
- Listing -1 of 0
|
|

Dir:
416-901-9881
Bus:
416-901-8881
Fax:
416-901-9881
| Book Showing | Email a Friend |
Jump To:
At a Glance:
| Type: | Freehold - Detached |
| Area: | Halton |
| Municipality: | Milton |
| Neighbourhood: | 1033 - HA Harrison |
| Style: | 2-Storey |
| Lot Size: | x 80.38(Feet) |
| Approximate Age: | 16-30 |
| Tax: | $5,608 |
| Maintenance Fee: | $0 |
| Beds: | 4 |
| Baths: | 3 |
| Garage: | 0 |
| Fireplace: | Y |
| Air Conditioning: | |
| Pool: | None |
Locatin Map:
Payment Calculator:

Contact Info
SOLTANIAN REAL ESTATE
Brokerage sharon@soltanianrealestate.com SOLTANIAN REAL ESTATE, Brokerage Independently owned and operated. 175 Willowdale Avenue #100, Toronto, Ontario M2N 4Y9 Office: 416-901-8881Fax: 416-901-9881Cell: 416-901-9881Office LocationFind us on map
Listing added to your favorite list
Looking for resale homes?

By agreeing to Terms of Use, you will have ability to search up to 294480 listings and access to richer information than found on REALTOR.ca through my website.

