$649,900
Available - For Sale
Listing ID: X12150646
4552 Portage Road , Niagara Falls, L2E 0B8, Niagara
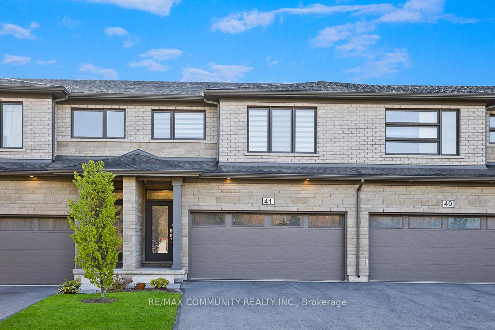
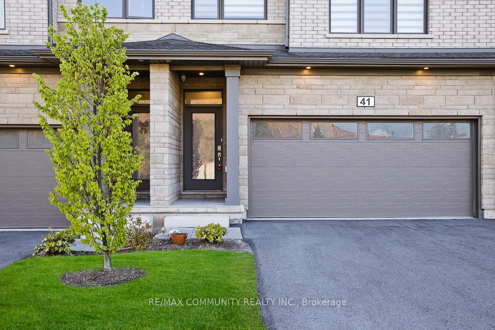
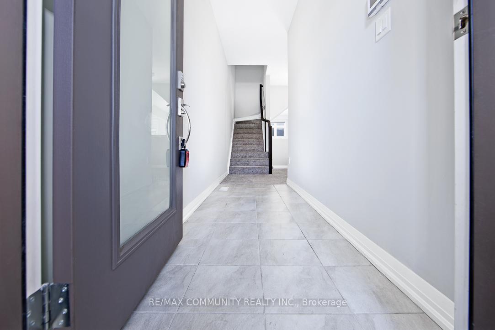
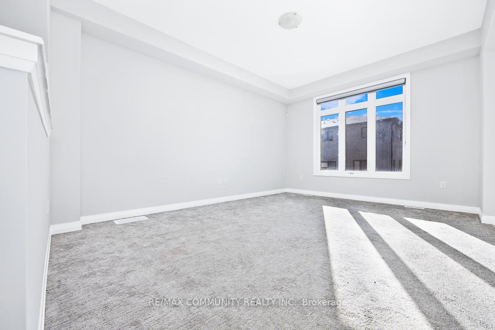
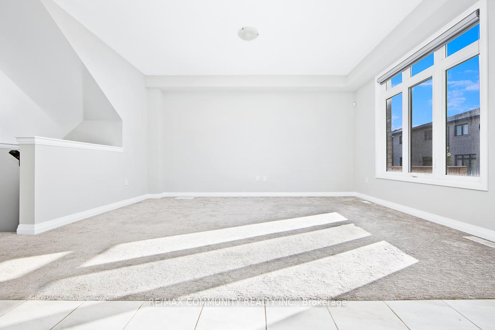
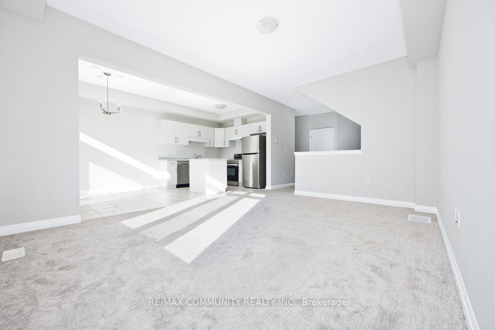
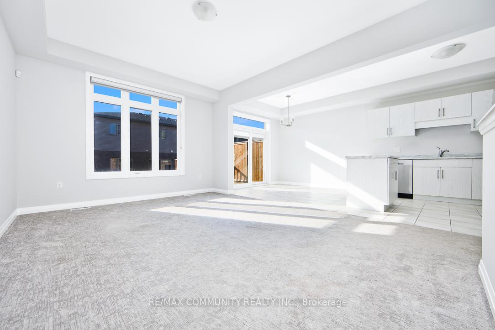
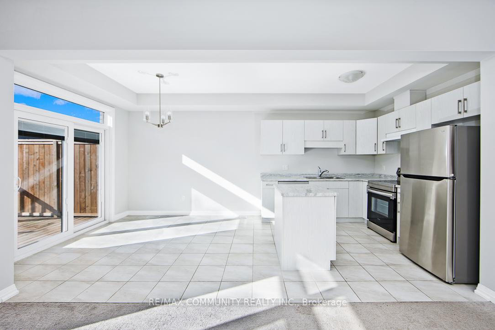
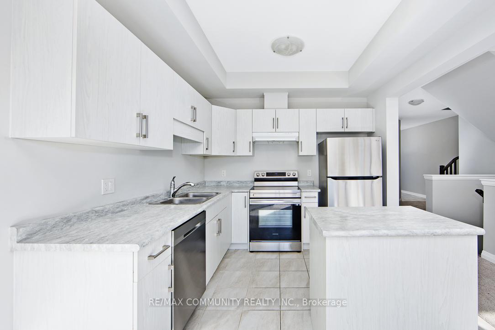


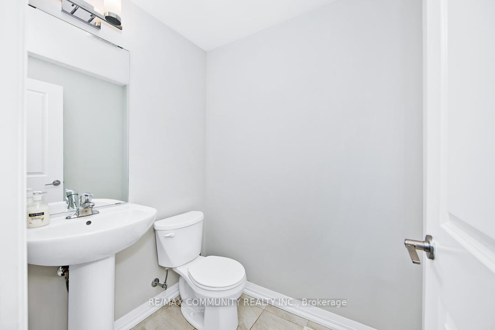
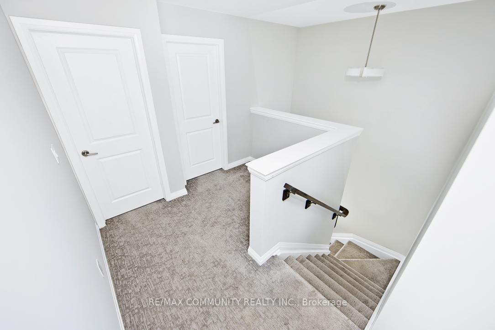
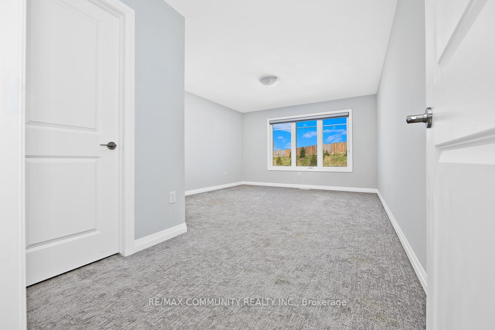
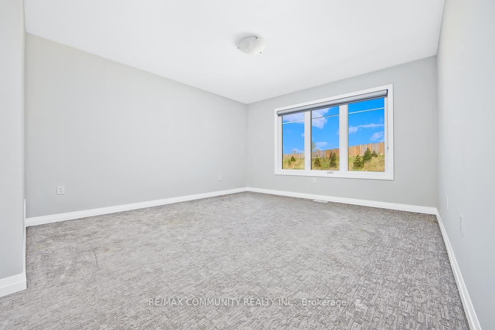
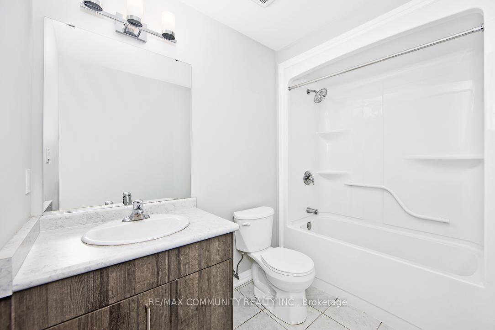
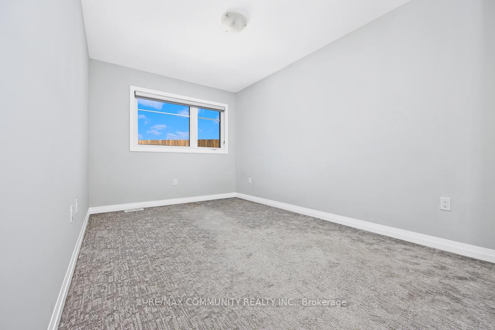
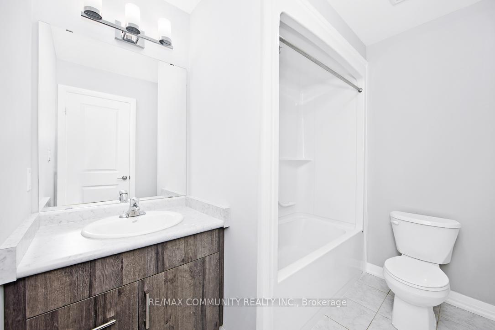
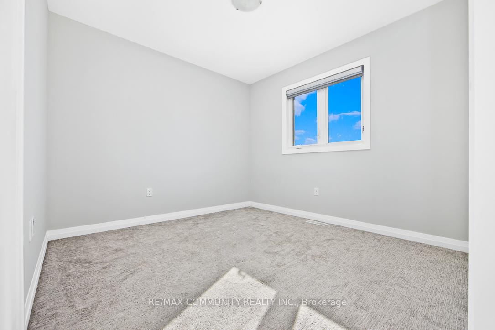
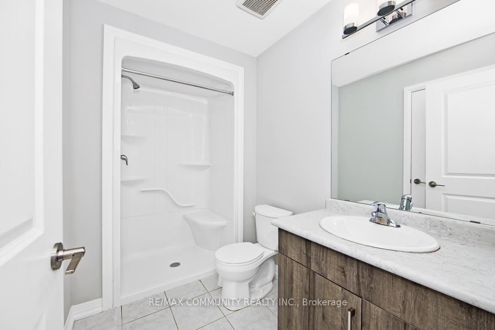
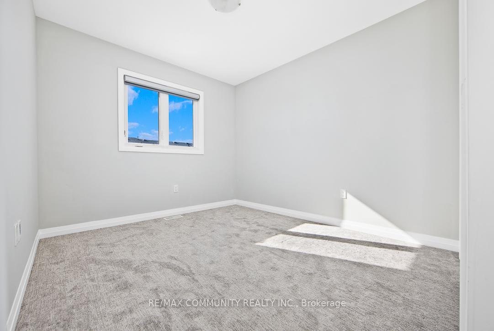
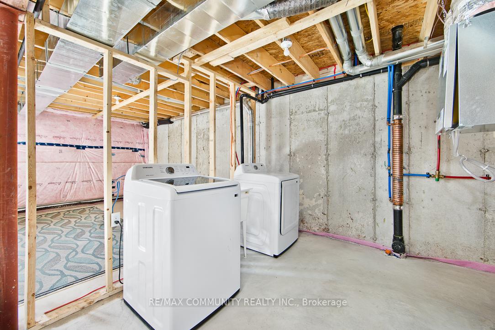
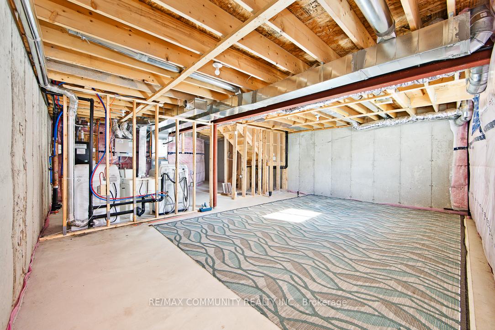
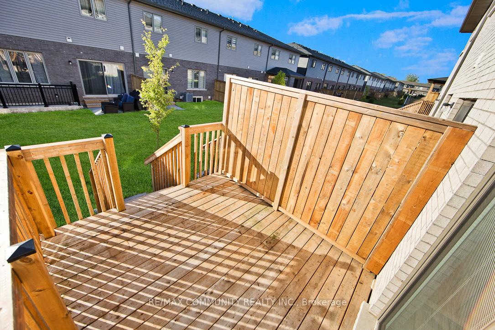


























| This exceptional townhouse offers the perfect blend of style, comfort, and convenience. Featuring 4 spacious bedrooms, 3.5 bathrooms, and a double car garage, it provides ample space for families or those who love to entertain. The open-concept kitchen and living area are ideal for hosting, with large windows that flood the space with natural light, creating a bright and inviting atmosphere. The master suite is a true retreat, complete with a walk-in closet and a 4-piece ensuite bathroom. Another bedroom also features its own 4-piece ensuite, offering added privacy and comfort. The remaining bedrooms are generously sized perfect for children, guests, or a home office. Ideally located near top-rated schools, public transportation, shopping, and the scenic canal, this home combines everyday convenience with leisure. The nearby canal is perfect for peaceful strolls or bike rides, and commuting is easy with nearby transit options. Dont miss the opportunity to own this beautiful, low-maintenance townhouse in a prime location. |
| Price | $649,900 |
| Taxes: | $4827.00 |
| Occupancy: | Vacant |
| Address: | 4552 Portage Road , Niagara Falls, L2E 0B8, Niagara |
| Directions/Cross Streets: | Thorold Stone Rd to Portage Rd |
| Rooms: | 9 |
| Bedrooms: | 4 |
| Bedrooms +: | 0 |
| Family Room: | F |
| Basement: | Full, Unfinished |
| Level/Floor | Room | Length(ft) | Width(ft) | Descriptions | |
| Room 1 | Main | Great Roo | 11.94 | 15.91 | Broadloom, Large Window |
| Room 2 | Main | Dining Ro | 4.66 | 9.64 | Tile Floor, W/O To Patio |
| Room 3 | Main | Kitchen | 4.66 | 9.64 | Tile Floor, Centre Island |
| Room 4 | Second | Primary B | 12.66 | 13.15 | Broadloom, 4 Pc Ensuite, Walk-In Closet(s) |
| Room 5 | Second | Bedroom 2 | 9.58 | 10.89 | Broadloom, 3 Pc Bath, Semi Ensuite |
| Room 6 | Second | Bedroom 3 | 9.84 | 10 | Broadloom, 4 Pc Ensuite |
| Room 7 | Second | Bedroom 4 | 8.99 | 13.91 | Broadloom |
| Washroom Type | No. of Pieces | Level |
| Washroom Type 1 | 2 | Main |
| Washroom Type 2 | 3 | Second |
| Washroom Type 3 | 4 | Second |
| Washroom Type 4 | 4 | Second |
| Washroom Type 5 | 0 |
| Total Area: | 0.00 |
| Property Type: | Att/Row/Townhouse |
| Style: | 2-Storey |
| Exterior: | Brick, Stone |
| Garage Type: | Built-In |
| (Parking/)Drive: | Private Do |
| Drive Parking Spaces: | 2 |
| Park #1 | |
| Parking Type: | Private Do |
| Park #2 | |
| Parking Type: | Private Do |
| Pool: | None |
| Approximatly Square Footage: | 1500-2000 |
| Property Features: | Cul de Sac/D, Hospital |
| CAC Included: | N |
| Water Included: | N |
| Cabel TV Included: | N |
| Common Elements Included: | N |
| Heat Included: | N |
| Parking Included: | N |
| Condo Tax Included: | N |
| Building Insurance Included: | N |
| Fireplace/Stove: | N |
| Heat Type: | Forced Air |
| Central Air Conditioning: | Central Air |
| Central Vac: | N |
| Laundry Level: | Syste |
| Ensuite Laundry: | F |
| Sewers: | Sewer |
$
%
Years
This calculator is for demonstration purposes only. Always consult a professional
financial advisor before making personal financial decisions.
| Although the information displayed is believed to be accurate, no warranties or representations are made of any kind. |
| RE/MAX COMMUNITY REALTY INC. |
- Listing -1 of 0
|
|

Dir:
416-901-9881
Bus:
416-901-8881
Fax:
416-901-9881
| Virtual Tour | Book Showing | Email a Friend |
Jump To:
At a Glance:
| Type: | Freehold - Att/Row/Townhouse |
| Area: | Niagara |
| Municipality: | Niagara Falls |
| Neighbourhood: | 211 - Cherrywood |
| Style: | 2-Storey |
| Lot Size: | x 83.99(Feet) |
| Approximate Age: | |
| Tax: | $4,827 |
| Maintenance Fee: | $0 |
| Beds: | 4 |
| Baths: | 4 |
| Garage: | 0 |
| Fireplace: | N |
| Air Conditioning: | |
| Pool: | None |
Locatin Map:
Payment Calculator:

Contact Info
SOLTANIAN REAL ESTATE
Brokerage sharon@soltanianrealestate.com SOLTANIAN REAL ESTATE, Brokerage Independently owned and operated. 175 Willowdale Avenue #100, Toronto, Ontario M2N 4Y9 Office: 416-901-8881Fax: 416-901-9881Cell: 416-901-9881Office LocationFind us on map
Listing added to your favorite list
Looking for resale homes?

By agreeing to Terms of Use, you will have ability to search up to 294480 listings and access to richer information than found on REALTOR.ca through my website.

