$1,796,000
Available - For Sale
Listing ID: C12155476
3036 Bayview Aven , Toronto, M2N 5L2, Toronto

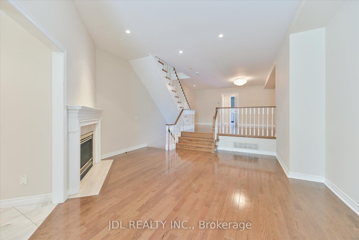

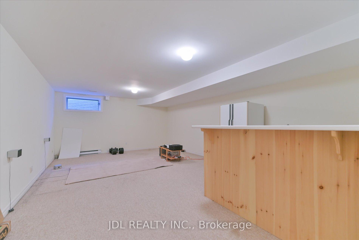
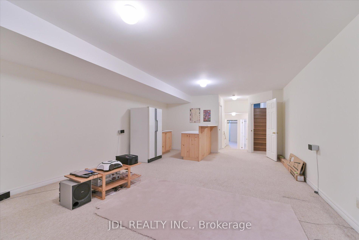
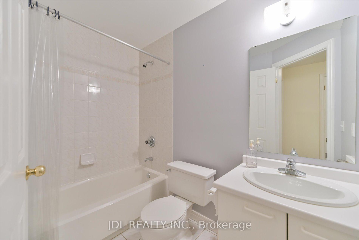
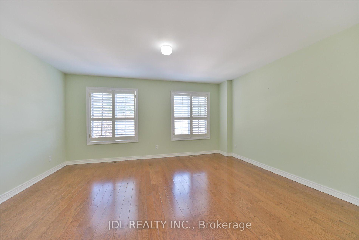
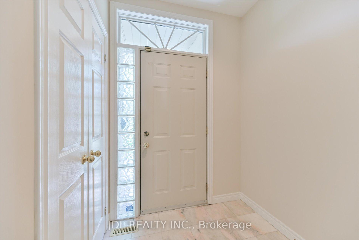
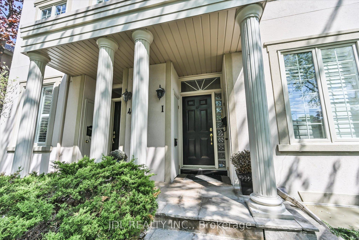
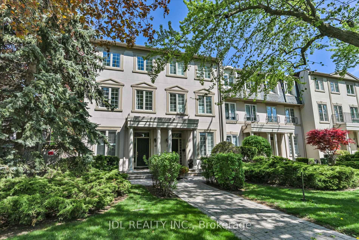
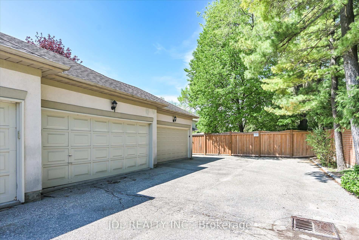
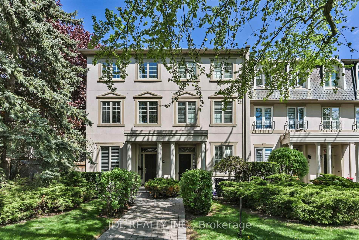
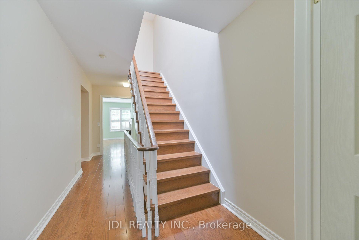
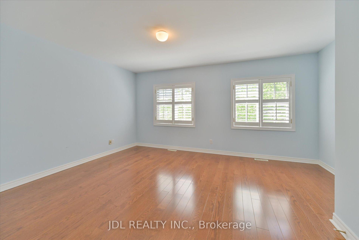
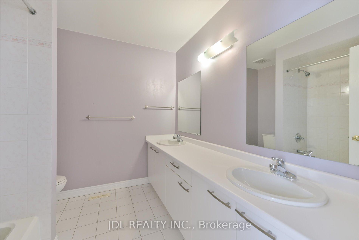
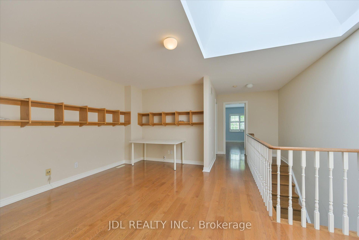

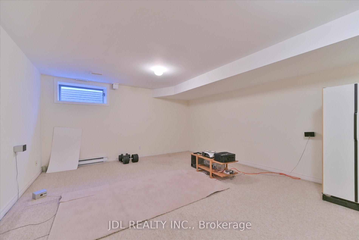
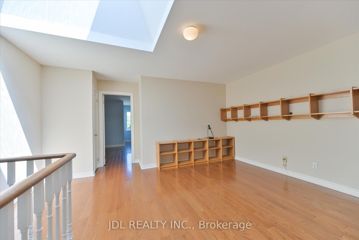
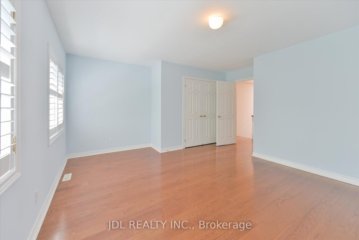
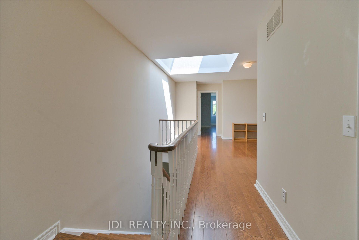
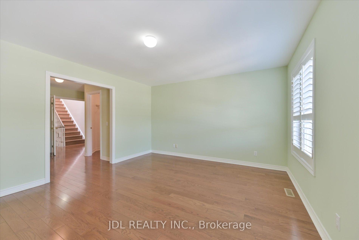
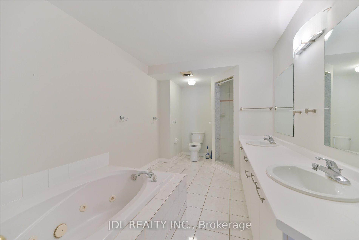
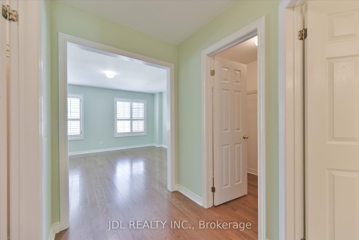
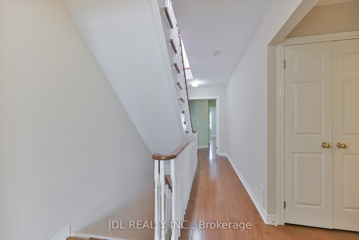
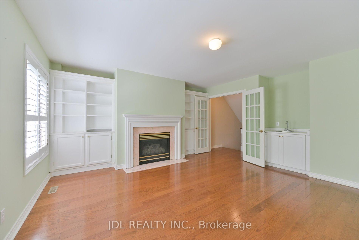
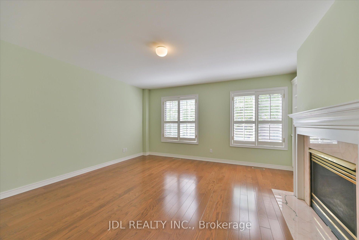
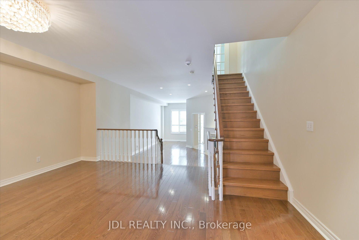
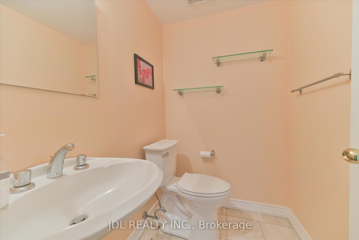
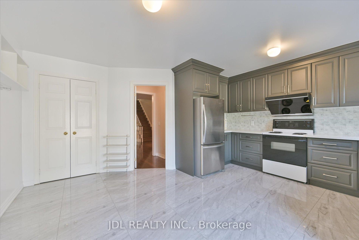
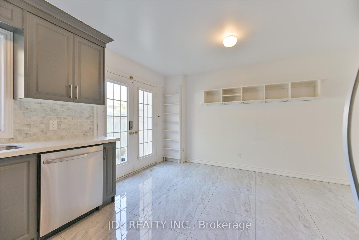
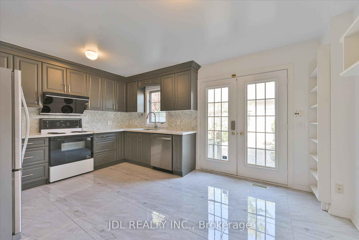

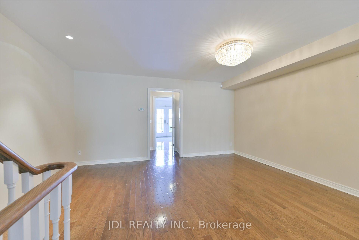
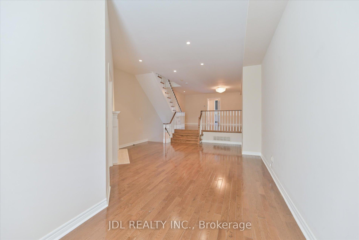
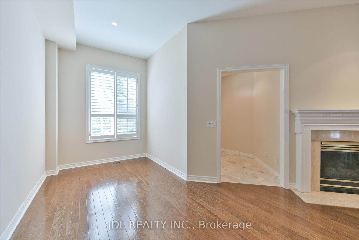
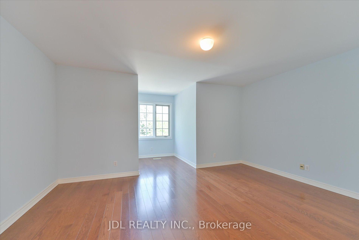

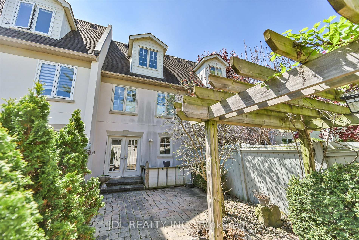
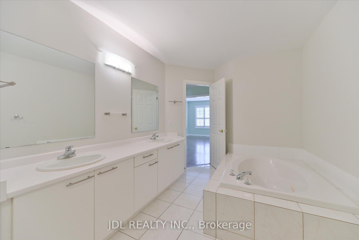
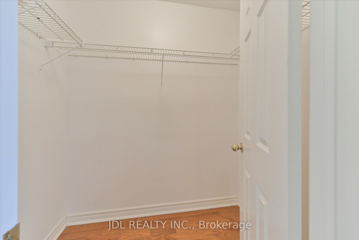
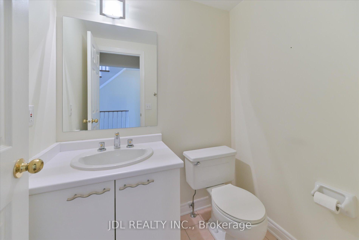

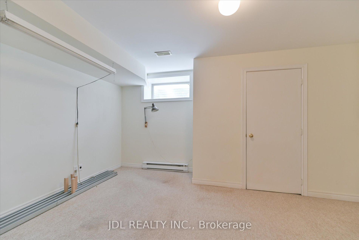
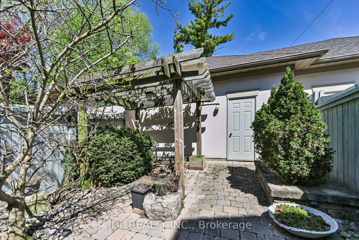
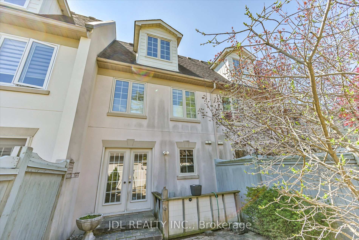














































| Experience the elegance and craftsmanship of renowned builder Shane Baghai in this rarely available luxury freehold townhouse. Located on a quiet, tree-lined street not on Bayview Avenue, but the more peaceful Parkview Avenue.Approx. 3,900 sq. ft. of living space (2,785 sq. ft. above grade).Designer finishes with hardwood floors, granite countertops, and two fireplacesSpacious and functional layout ideal for entertaining, working from home, or multigenerational living. Grand 2nd-floor primary suite with two walk-in closets and 6-piece ensuite . 5 bathrooms total, including full washroom in basement. Large basement recreation room offers additional space for family use or guests. Double garage via laneway with side-by-side parking for 2 cars. Cozy, private backyard perfect for relaxing or entertaining.Top-ranked schools nearby: Hollywood PS, Bayview MS, and Earl Haig SS.Neighbour agreement for lawn care & snow removal.Prime location: Close to Bayview Village, parks, top schools, and subway access. Well-maintained and move-in ready. A must see for those seeking comfort, space, and timeless quality. |
| Price | $1,796,000 |
| Taxes: | $8712.22 |
| Occupancy: | Owner |
| Address: | 3036 Bayview Aven , Toronto, M2N 5L2, Toronto |
| Directions/Cross Streets: | Bayview/Parkview |
| Rooms: | 8 |
| Bedrooms: | 3 |
| Bedrooms +: | 1 |
| Family Room: | T |
| Basement: | Finished |
| Level/Floor | Room | Length(ft) | Width(ft) | Descriptions | |
| Room 1 | Main | Living Ro | 24.83 | 15.91 | Hardwood Floor, Fireplace, Combined w/Dining |
| Room 2 | Main | Dining Ro | 15.91 | 14.99 | Hardwood Floor, Combined w/Living, 2 Pc Bath |
| Room 3 | Main | Kitchen | 15.68 | 11.84 | Eat-in Kitchen, Granite Counters, W/O To Patio |
| Room 4 | Second | Family Ro | 15.84 | 13.42 | Fireplace, French Doors, Wet Bar |
| Room 5 | Second | Primary B | 15.84 | 13.42 | Walk-In Closet(s), Double Doors, 5 Pc Ensuite |
| Room 6 | Third | Den | 15.84 | 8.76 | Skylight, Closet, Broadloom |
| Room 7 | Third | Bedroom 2 | 15.84 | 12.82 | Double Closet, Broadloom, Picture Window |
| Room 8 | Third | Bedroom 3 | 15.74 | 12 | Double Closet, Broadloom |
| Room 9 | Basement | Bedroom 4 | 15.32 | 8.59 | Double Closet, Window, Broadloom |
| Room 10 | Basement | Recreatio | 22.83 | 15.15 | Wet Bar, Broadloom |
| Washroom Type | No. of Pieces | Level |
| Washroom Type 1 | 5 | |
| Washroom Type 2 | 4 | |
| Washroom Type 3 | 2 | |
| Washroom Type 4 | 0 | |
| Washroom Type 5 | 0 | |
| Washroom Type 6 | 5 | |
| Washroom Type 7 | 4 | |
| Washroom Type 8 | 2 | |
| Washroom Type 9 | 0 | |
| Washroom Type 10 | 0 | |
| Washroom Type 11 | 5 | |
| Washroom Type 12 | 4 | |
| Washroom Type 13 | 2 | |
| Washroom Type 14 | 0 | |
| Washroom Type 15 | 0 | |
| Washroom Type 16 | 5 | |
| Washroom Type 17 | 4 | |
| Washroom Type 18 | 2 | |
| Washroom Type 19 | 0 | |
| Washroom Type 20 | 0 | |
| Washroom Type 21 | 5 | |
| Washroom Type 22 | 4 | |
| Washroom Type 23 | 2 | |
| Washroom Type 24 | 0 | |
| Washroom Type 25 | 0 | |
| Washroom Type 26 | 5 | |
| Washroom Type 27 | 4 | |
| Washroom Type 28 | 2 | |
| Washroom Type 29 | 0 | |
| Washroom Type 30 | 0 |
| Total Area: | 0.00 |
| Property Type: | Att/Row/Townhouse |
| Style: | 3-Storey |
| Exterior: | Stucco (Plaster) |
| Garage Type: | Detached |
| (Parking/)Drive: | Lane |
| Drive Parking Spaces: | 2 |
| Park #1 | |
| Parking Type: | Lane |
| Park #2 | |
| Parking Type: | Lane |
| Pool: | None |
| Approximatly Square Footage: | 2500-3000 |
| CAC Included: | N |
| Water Included: | N |
| Cabel TV Included: | N |
| Common Elements Included: | N |
| Heat Included: | N |
| Parking Included: | N |
| Condo Tax Included: | N |
| Building Insurance Included: | N |
| Fireplace/Stove: | Y |
| Heat Type: | Forced Air |
| Central Air Conditioning: | Central Air |
| Central Vac: | N |
| Laundry Level: | Syste |
| Ensuite Laundry: | F |
| Elevator Lift: | False |
| Sewers: | Sewer |
$
%
Years
This calculator is for demonstration purposes only. Always consult a professional
financial advisor before making personal financial decisions.
| Although the information displayed is believed to be accurate, no warranties or representations are made of any kind. |
| JDL REALTY INC. |
- Listing -1 of 0
|
|

Dir:
*Plan 3194 Pt
| Book Showing | Email a Friend |
Jump To:
At a Glance:
| Type: | Freehold - Att/Row/Townhouse |
| Area: | Toronto |
| Municipality: | Toronto C14 |
| Neighbourhood: | Willowdale East |
| Style: | 3-Storey |
| Lot Size: | x 165.00(Feet) |
| Approximate Age: | |
| Tax: | $8,712.22 |
| Maintenance Fee: | $0 |
| Beds: | 3+1 |
| Baths: | 5 |
| Garage: | 0 |
| Fireplace: | Y |
| Air Conditioning: | |
| Pool: | None |
Locatin Map:
Payment Calculator:

Contact Info
SOLTANIAN REAL ESTATE
Brokerage sharon@soltanianrealestate.com SOLTANIAN REAL ESTATE, Brokerage Independently owned and operated. 175 Willowdale Avenue #100, Toronto, Ontario M2N 4Y9 Office: 416-901-8881Fax: 416-901-9881Cell: 416-901-9881Office LocationFind us on map
Listing added to your favorite list
Looking for resale homes?

By agreeing to Terms of Use, you will have ability to search up to 316734 listings and access to richer information than found on REALTOR.ca through my website.

