Sold
Listing ID: N12178972
18 Old English Lane , Markham, L3T 2T9, York
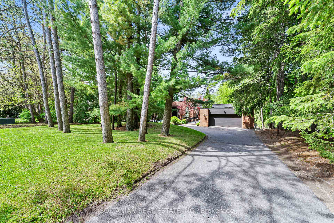
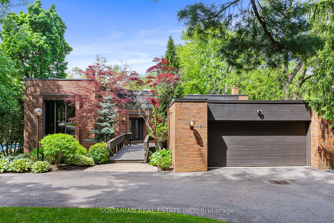
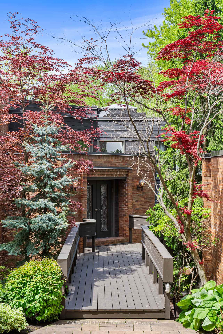
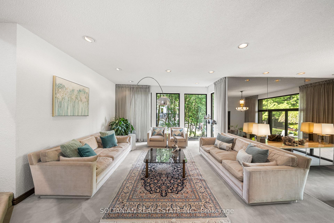
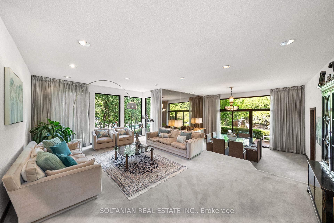
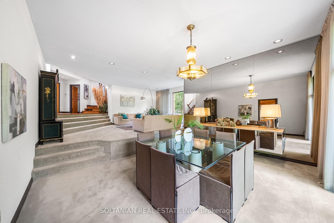
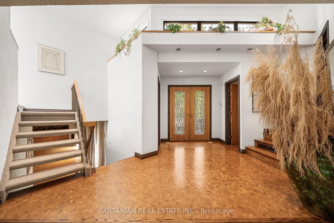
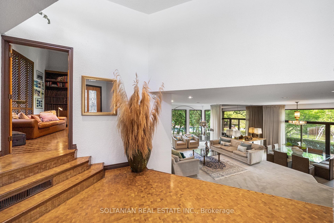

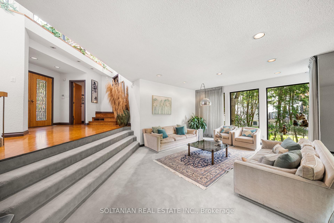
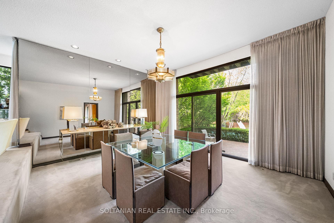
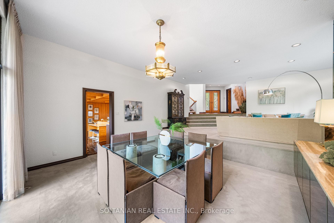
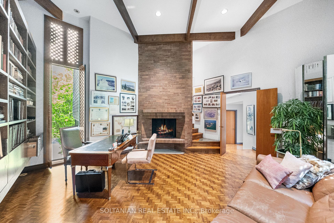
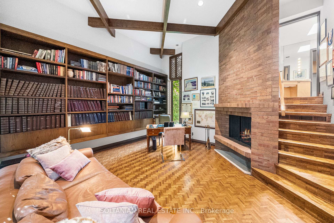
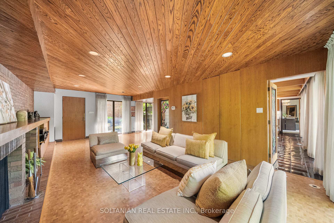
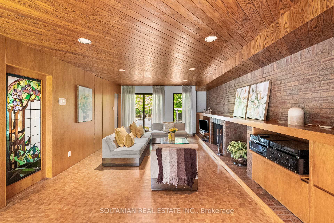
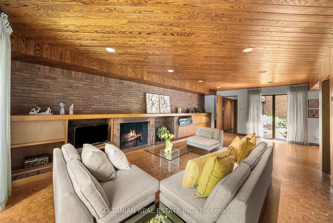
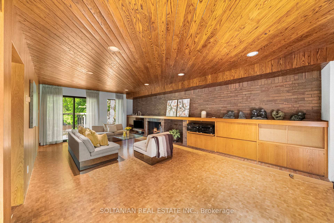
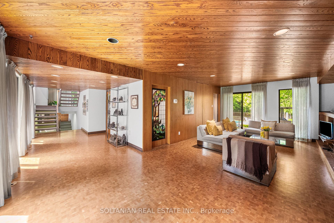
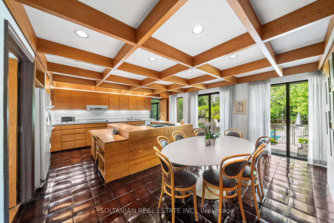
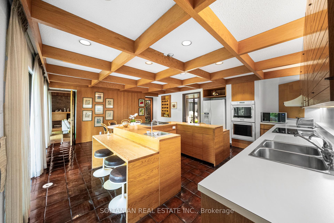
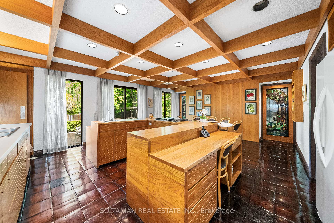
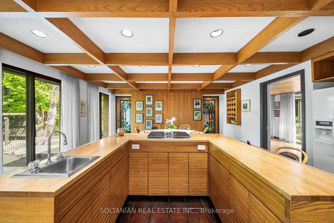
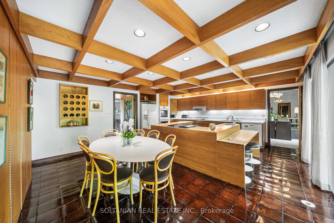
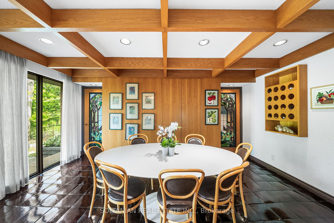
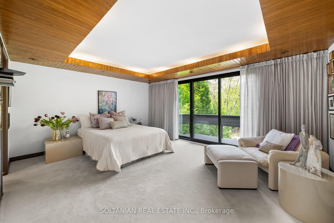
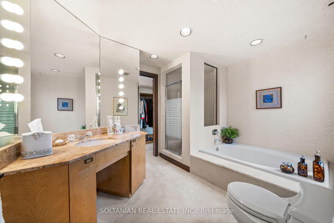
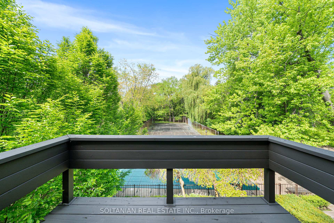
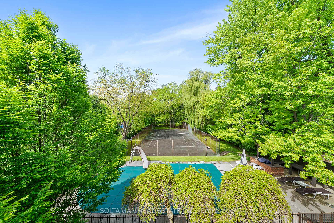
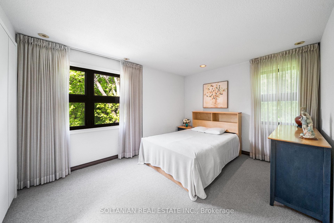
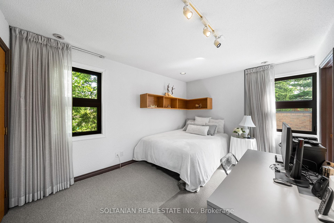
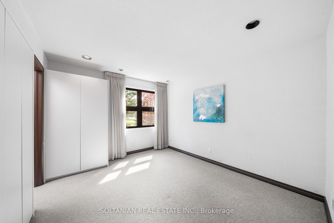
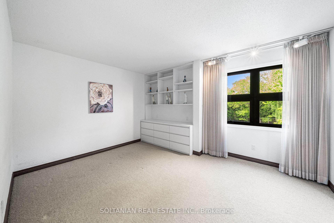
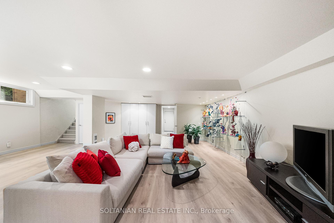
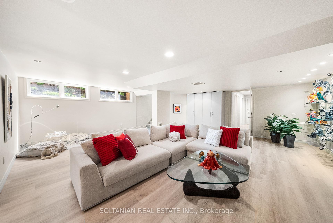

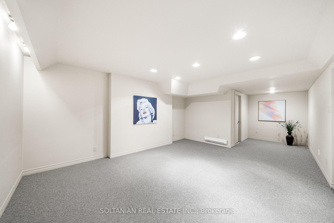
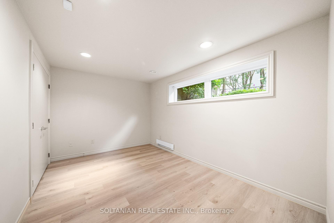
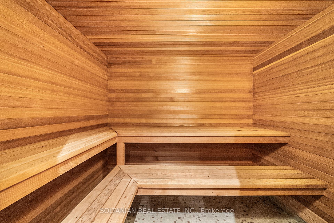
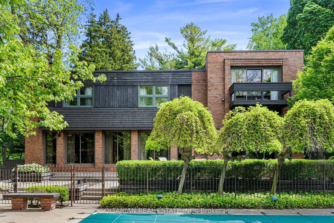
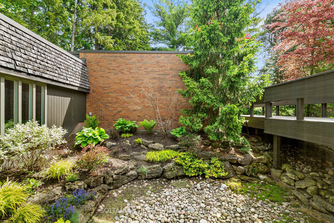
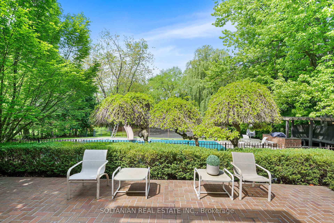
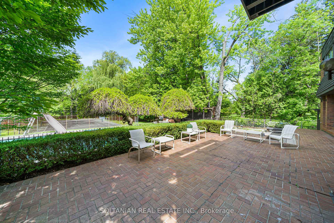
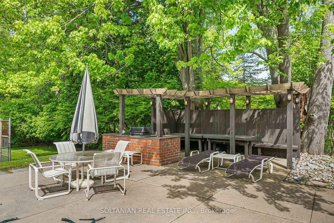
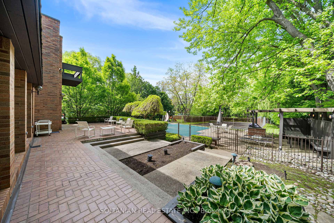
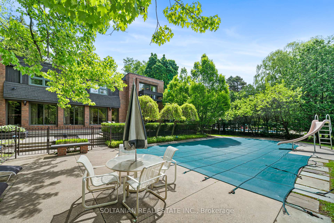
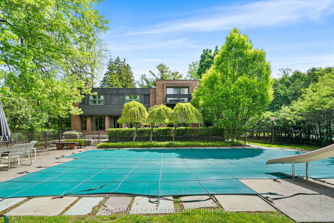
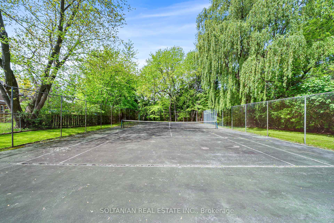
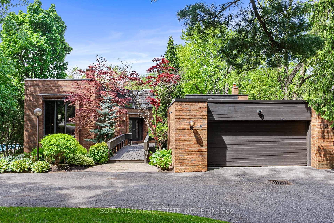
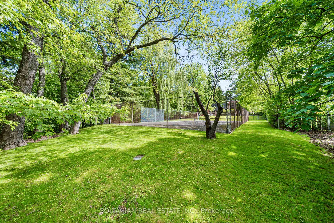


















































| Welcome to 18 Old English Lane, a remarkable estate designed with vision and craftsmanship, set on a breathtaking 1-acre ravine lot in the prestigious Bayview Glen community. Inspired by the principles of Frank Lloyd Wright, this architectural gem blends seamlessly into its wooded, offering total privacy and serenity on one of the most prestige streets in Thornhill. This expansive residence boasts an elegant circular driveway, resort-style amenities including a stone deck, TENNIS COURT & OUTDOOR POOL, and mature & manicured landscaping that frames the home with natural beauty. Inside, soaring floor-to-ceiling windows flood the grand principal rooms with natural light and offer stunning views of the lush backyard. The spacious family room features a wood-burning fireplace and custom built-ins, wet bar while the library offers a quiet retreat with rich millwork and private access to the primary suite. The chef-inspired kitchen is equipped with premium appliances and a large eat-in area ideal for family gatherings. The luxurious primary suite includes its own private balcony overlooking resort like backyard with swimming pool and tennis court, spa-like ensuite bath, and dual walk-in closets. Upstairs, with a skylight & four additional bedrooms include built-in closets and two semi-ensuite bathrooms, providing comfort and functionality for a growing family. The fully finished lower level with separate entrance/ new flooring is designed for entertaining and relaxation, featuring a large recreation room, 2 bedrooms, a spa zone with cedar sauna, and a powder room. A rare offering in an unbeatable location minutes from Bayview Golf & Country Club, top-rated public and private schools, parks, trails, transit, and highways. |
| Listed Price | $4,950,000 |
| Taxes: | $20794.95 |
| Occupancy: | Owner |
| Address: | 18 Old English Lane , Markham, L3T 2T9, York |
| Directions/Cross Streets: | Bayview / Steeles |
| Rooms: | 10 |
| Rooms +: | 3 |
| Bedrooms: | 5 |
| Bedrooms +: | 2 |
| Family Room: | T |
| Basement: | Finished, Separate Ent |
| Level/Floor | Room | Length(ft) | Width(ft) | Descriptions | |
| Room 1 | Main | Living Ro | 21.65 | 14.17 | Sunken Room, Window Floor to Ceil, Combined w/Dining |
| Room 2 | Main | Dining Ro | 16.24 | 13.74 | Open Concept, W/O To Yard, Window Floor to Ceil |
| Room 3 | Main | Kitchen | 18.56 | 11.51 | Breakfast Bar, W/O To Yard, Pot Lights |
| Room 4 | Main | Library | 16.5 | 15.91 | Fireplace, Pot Lights, B/I Shelves |
| Room 5 | Main | Family Ro | 25.32 | 12.82 | Fireplace, Wet Bar, Pot Lights |
| Room 6 | Second | Primary B | 16.4 | 12.99 | His and Hers Closets, W/O To Balcony, 5 Pc Ensuite |
| Room 7 | Second | Bedroom 2 | 13.91 | 10.82 | Broadloom, Double Closet, Semi Ensuite |
| Room 8 | Second | Bedroom 3 | 13.42 | 10.82 | Double Closet, Semi Ensuite, Broadloom |
| Room 9 | Second | Bedroom 4 | 14.01 | 10.33 | Closet, Broadloom, Semi Ensuite |
| Room 10 | Second | Bedroom 5 | 12.4 | 10.76 | Semi Ensuite, Closet, Broadloom |
| Room 11 | Basement | Recreatio | 24.99 | 21.91 | B/I Shelves, Pot Lights, Above Grade Window |
| Room 12 | Basement | Bedroom | 24.86 | 13.51 | Broadloom, Pot Lights |
| Room 13 | Basement | Bedroom | 13.68 | 9.15 | Pot Lights, Above Grade Window, Closet Organizers |
| Washroom Type | No. of Pieces | Level |
| Washroom Type 1 | 2 | Main |
| Washroom Type 2 | 4 | Second |
| Washroom Type 3 | 3 | Second |
| Washroom Type 4 | 5 | Second |
| Washroom Type 5 | 2 | Basement |
| Washroom Type 6 | 2 | Main |
| Washroom Type 7 | 4 | Second |
| Washroom Type 8 | 3 | Second |
| Washroom Type 9 | 5 | Second |
| Washroom Type 10 | 2 | Basement |
| Washroom Type 11 | 2 | Main |
| Washroom Type 12 | 4 | Second |
| Washroom Type 13 | 3 | Second |
| Washroom Type 14 | 5 | Second |
| Washroom Type 15 | 2 | Basement |
| Washroom Type 16 | 2 | Main |
| Washroom Type 17 | 4 | Second |
| Washroom Type 18 | 3 | Second |
| Washroom Type 19 | 5 | Second |
| Washroom Type 20 | 2 | Basement |
| Washroom Type 21 | 2 | Main |
| Washroom Type 22 | 4 | Second |
| Washroom Type 23 | 3 | Second |
| Washroom Type 24 | 5 | Second |
| Washroom Type 25 | 2 | Basement |
| Washroom Type 26 | 2 | Main |
| Washroom Type 27 | 4 | Second |
| Washroom Type 28 | 3 | Second |
| Washroom Type 29 | 5 | Second |
| Washroom Type 30 | 2 | Basement |
| Washroom Type 31 | 2 | Main |
| Washroom Type 32 | 4 | Second |
| Washroom Type 33 | 3 | Second |
| Washroom Type 34 | 5 | Second |
| Washroom Type 35 | 2 | Basement |
| Washroom Type 36 | 2 | Main |
| Washroom Type 37 | 4 | Second |
| Washroom Type 38 | 3 | Second |
| Washroom Type 39 | 5 | Second |
| Washroom Type 40 | 2 | Basement |
| Washroom Type 41 | 2 | Main |
| Washroom Type 42 | 4 | Second |
| Washroom Type 43 | 3 | Second |
| Washroom Type 44 | 5 | Second |
| Washroom Type 45 | 2 | Basement |
| Washroom Type 46 | 2 | Main |
| Washroom Type 47 | 4 | Second |
| Washroom Type 48 | 3 | Second |
| Washroom Type 49 | 5 | Second |
| Washroom Type 50 | 2 | Basement |
| Washroom Type 51 | 2 | Main |
| Washroom Type 52 | 4 | Second |
| Washroom Type 53 | 3 | Second |
| Washroom Type 54 | 5 | Second |
| Washroom Type 55 | 2 | Basement |
| Washroom Type 56 | 2 | Main |
| Washroom Type 57 | 4 | Second |
| Washroom Type 58 | 3 | Second |
| Washroom Type 59 | 5 | Second |
| Washroom Type 60 | 2 | Basement |
| Washroom Type 61 | 2 | Main |
| Washroom Type 62 | 4 | Second |
| Washroom Type 63 | 3 | Second |
| Washroom Type 64 | 5 | Second |
| Washroom Type 65 | 2 | Basement |
| Washroom Type 66 | 2 | Main |
| Washroom Type 67 | 4 | Second |
| Washroom Type 68 | 3 | Second |
| Washroom Type 69 | 5 | Second |
| Washroom Type 70 | 2 | Basement |
| Washroom Type 71 | 2 | Main |
| Washroom Type 72 | 4 | Second |
| Washroom Type 73 | 3 | Second |
| Washroom Type 74 | 5 | Second |
| Washroom Type 75 | 2 | Basement |
| Washroom Type 76 | 2 | Main |
| Washroom Type 77 | 4 | Second |
| Washroom Type 78 | 3 | Second |
| Washroom Type 79 | 5 | Second |
| Washroom Type 80 | 2 | Basement |
| Total Area: | 0.00 |
| Property Type: | Detached |
| Style: | 2-Storey |
| Exterior: | Brick |
| Garage Type: | Attached |
| (Parking/)Drive: | Circular D |
| Drive Parking Spaces: | 8 |
| Park #1 | |
| Parking Type: | Circular D |
| Park #2 | |
| Parking Type: | Circular D |
| Pool: | Inground |
| Approximatly Square Footage: | 3500-5000 |
| Property Features: | Public Trans, Ravine |
| CAC Included: | N |
| Water Included: | N |
| Cabel TV Included: | N |
| Common Elements Included: | N |
| Heat Included: | N |
| Parking Included: | N |
| Condo Tax Included: | N |
| Building Insurance Included: | N |
| Fireplace/Stove: | Y |
| Heat Type: | Forced Air |
| Central Air Conditioning: | Central Air |
| Central Vac: | Y |
| Laundry Level: | Syste |
| Ensuite Laundry: | F |
| Sewers: | Sewer |
| Although the information displayed is believed to be accurate, no warranties or representations are made of any kind. |
| SOLTANIAN REAL ESTATE INC. |
- Listing -1 of 0
|
|

SHARON SOLTANIAN
Broker of Record
Dir:
416-901-9881
Bus:
416-901-8881
Fax:
416-901-9881
| Virtual Tour | Book Showing | Email a Friend |
Jump To:
At a Glance:
| Type: | Freehold - Detached |
| Area: | York |
| Municipality: | Markham |
| Neighbourhood: | Bayview Glen |
| Style: | 2-Storey |
| Lot Size: | x 454.00(Feet) |
| Approximate Age: | |
| Tax: | $20,794.95 |
| Maintenance Fee: | $0 |
| Beds: | 5+2 |
| Baths: | 5 |
| Garage: | 0 |
| Fireplace: | Y |
| Air Conditioning: | |
| Pool: | Inground |
Locatin Map:

Contact Info
SOLTANIAN REAL ESTATE
Brokerage sharon@soltanianrealestate.com SOLTANIAN REAL ESTATE, Brokerage Independently owned and operated. 175 Willowdale Avenue #100, Toronto, Ontario M2N 4Y9 Office: 416-901-8881Fax: 416-901-9881Cell: 416-901-9881Office LocationFind us on map
Listing added to your favorite list
Looking for resale homes?

By agreeing to Terms of Use, you will have ability to search up to 329932 listings and access to richer information than found on REALTOR.ca through my website.

