$885,900
Available - For Sale
Listing ID: X12214140
65 Peterson Stre , Blandford-Blenheim, N0J 1G0, Oxford
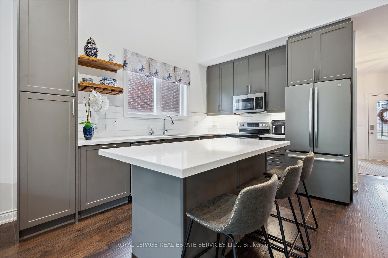
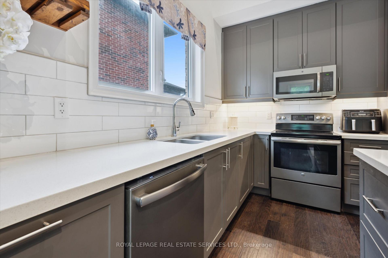
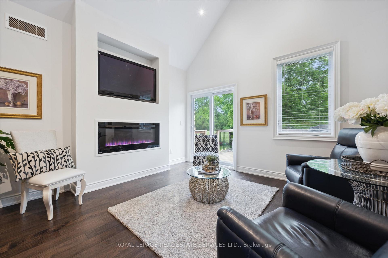
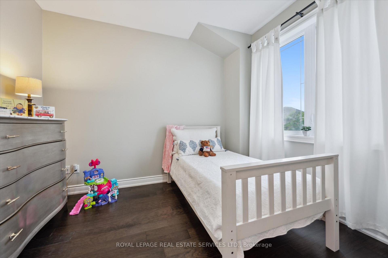
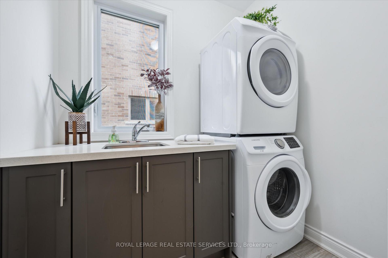
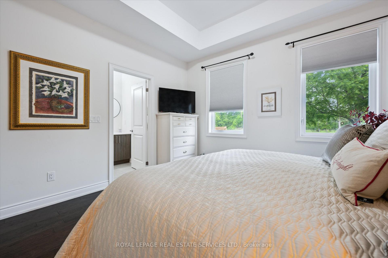
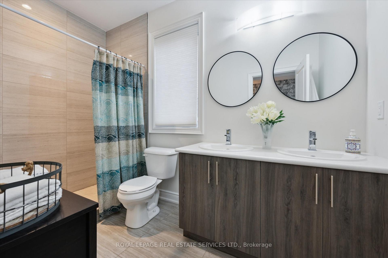
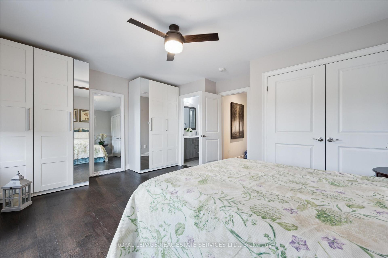
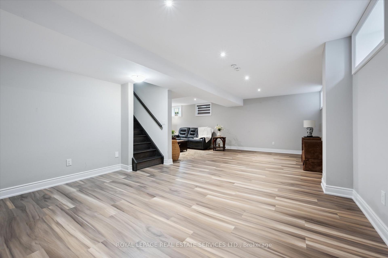
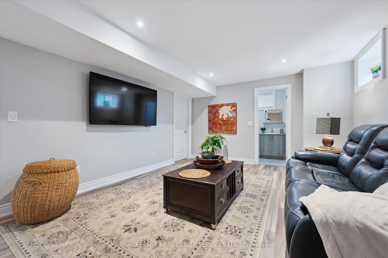
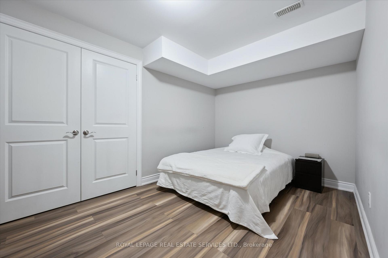
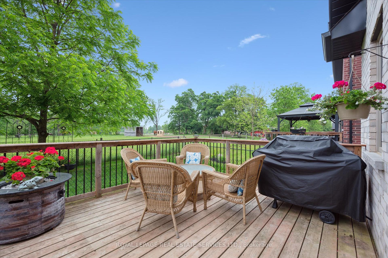
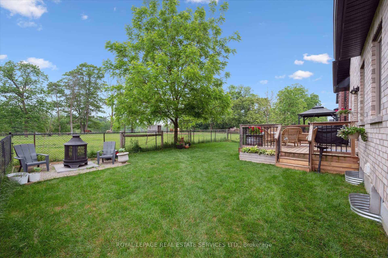
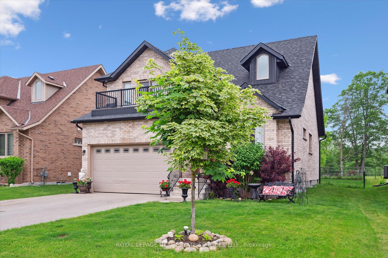
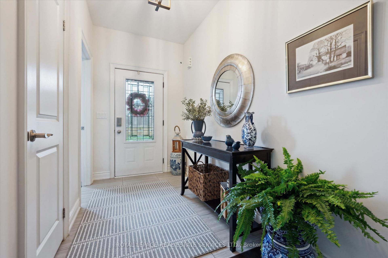
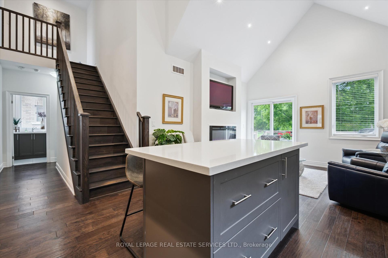
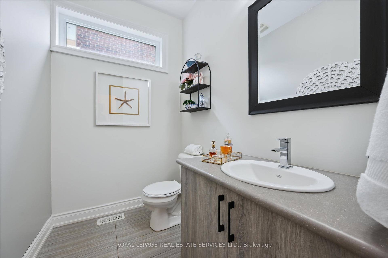
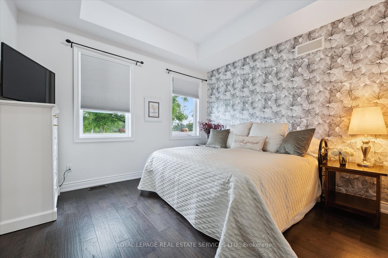
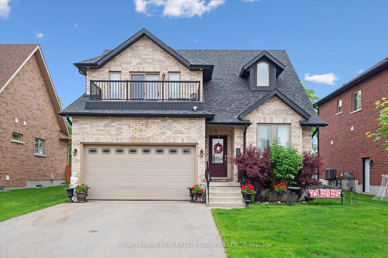

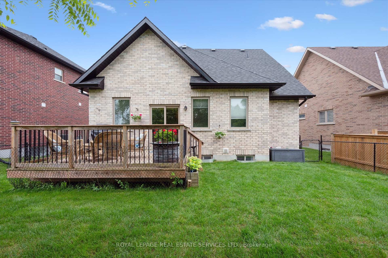
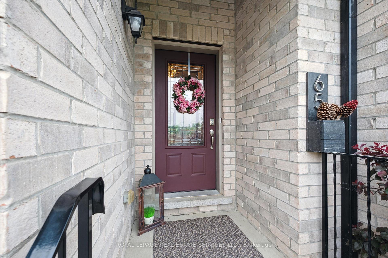
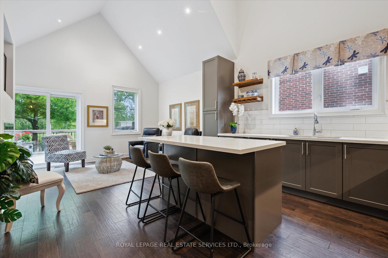
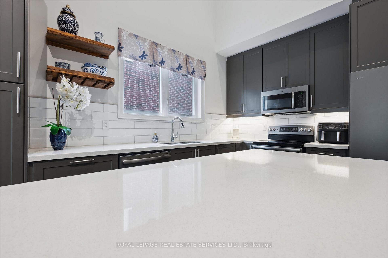
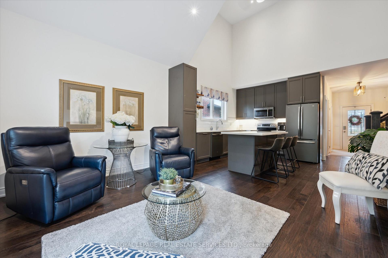
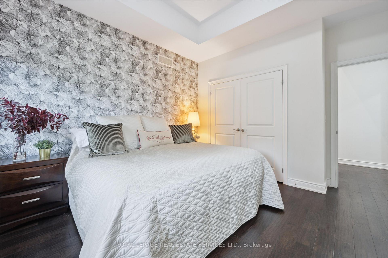
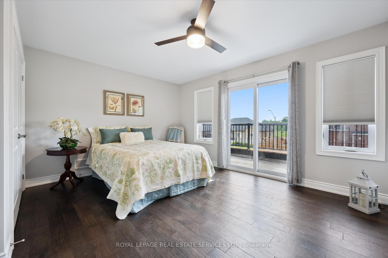
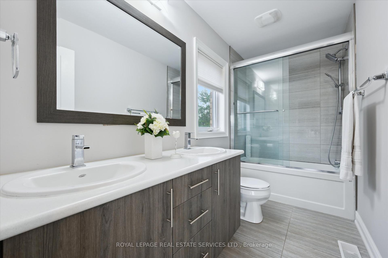
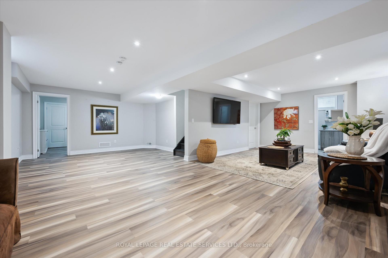
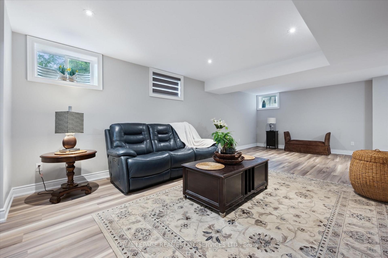
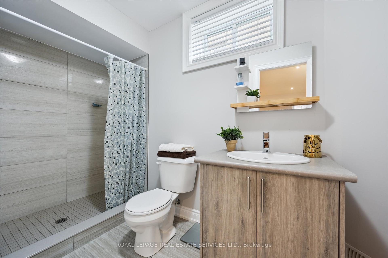
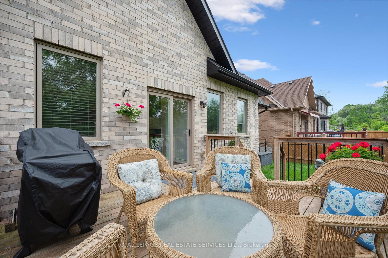
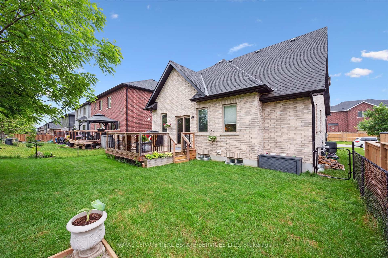
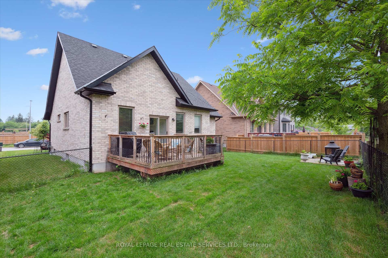


































| Welcome to 65 Peterson Street, located in the charming community of Drumbo. Built in 2018, this stunning two-story home offers an impressive list of upgrades and thoughtful design throughout. Step inside to discover 9-foot ceilings on the main level, including a dramatic vaulted ceiling in the living room, with pot lights, and a soaring two-story ceiling in the kitchen. The spacious kitchen features elegant quartz countertops, sleek stainless steel appliances, tiled backsplash, and large island with breakfast bar and additional kitchen storage. Living room offers an electric fireplace and walkout to the deck. The main floor also offers a large bedroom, a full 4 piece ensuite bathroom with walk-in shower, a children's bedroom or den, a 2-piece powder room, and a laundry area. Upstairs, you'll find the spacious primary suite complete with a 5-piece ensuite finished with tile floors and shower walls. Large windows fill the room with Natural light, and a private balcony offers a peaceful retreat. The fully finished basement adds even more living space with an additional bedroom, a full 3 piece bathroom and a large rec room. Outside, step out onto the back deck where you can relax, barbecue, and take in the scenic views of the neighboring horse farm. Dont miss your chance to own this beautifully upgraded home in a quiet, welcoming neighborhood. Book your showing today! |
| Price | $885,900 |
| Taxes: | $3905.46 |
| Occupancy: | Owner |
| Address: | 65 Peterson Stre , Blandford-Blenheim, N0J 1G0, Oxford |
| Directions/Cross Streets: | Oxford Rd #3 & Peterson St |
| Rooms: | 4 |
| Rooms +: | 2 |
| Bedrooms: | 3 |
| Bedrooms +: | 1 |
| Family Room: | F |
| Basement: | Finished, Full |
| Level/Floor | Room | Length(ft) | Width(ft) | Descriptions | |
| Room 1 | Main | Kitchen | 23.26 | 14.07 | Combined w/Living |
| Room 2 | Main | Bedroom | 13.25 | 12.23 | 4 Pc Ensuite |
| Room 3 | Main | Laundry | 7.08 | 6.07 | |
| Room 4 | Main | Bedroom | 9.68 | 5.08 | |
| Room 5 | Second | Primary B | 16.66 | 13.74 | 5 Pc Ensuite |
| Room 6 | Basement | Recreatio | 26.34 | 25.16 | |
| Room 7 | Basement | Bedroom | 14.17 | 8.82 | |
| Room 8 | Basement | Bathroom | 10.59 | 4.99 | |
| Room 9 | Basement | Utility R | 16.99 | 6.33 |
| Washroom Type | No. of Pieces | Level |
| Washroom Type 1 | 4 | Main |
| Washroom Type 2 | 2 | Main |
| Washroom Type 3 | 5 | Second |
| Washroom Type 4 | 3 | Basement |
| Washroom Type 5 | 0 |
| Total Area: | 0.00 |
| Approximatly Age: | 6-15 |
| Property Type: | Detached |
| Style: | 2-Storey |
| Exterior: | Brick |
| Garage Type: | Attached |
| (Parking/)Drive: | Private Do |
| Drive Parking Spaces: | 2 |
| Park #1 | |
| Parking Type: | Private Do |
| Park #2 | |
| Parking Type: | Private Do |
| Pool: | None |
| Approximatly Age: | 6-15 |
| Approximatly Square Footage: | 1500-2000 |
| CAC Included: | N |
| Water Included: | N |
| Cabel TV Included: | N |
| Common Elements Included: | N |
| Heat Included: | N |
| Parking Included: | N |
| Condo Tax Included: | N |
| Building Insurance Included: | N |
| Fireplace/Stove: | Y |
| Heat Type: | Forced Air |
| Central Air Conditioning: | Central Air |
| Central Vac: | N |
| Laundry Level: | Syste |
| Ensuite Laundry: | F |
| Sewers: | Sewer |
$
%
Years
This calculator is for demonstration purposes only. Always consult a professional
financial advisor before making personal financial decisions.
| Although the information displayed is believed to be accurate, no warranties or representations are made of any kind. |
| ROYAL LEPAGE REAL ESTATE SERVICES LTD. |
- Listing -1 of 0
|
|

Dir:
416-901-9881
Bus:
416-901-8881
Fax:
416-901-9881
| Virtual Tour | Book Showing | Email a Friend |
Jump To:
At a Glance:
| Type: | Freehold - Detached |
| Area: | Oxford |
| Municipality: | Blandford-Blenheim |
| Neighbourhood: | Drumbo |
| Style: | 2-Storey |
| Lot Size: | x 98.43(Feet) |
| Approximate Age: | 6-15 |
| Tax: | $3,905.46 |
| Maintenance Fee: | $0 |
| Beds: | 3+1 |
| Baths: | 4 |
| Garage: | 0 |
| Fireplace: | Y |
| Air Conditioning: | |
| Pool: | None |
Locatin Map:
Payment Calculator:

Contact Info
SOLTANIAN REAL ESTATE
Brokerage sharon@soltanianrealestate.com SOLTANIAN REAL ESTATE, Brokerage Independently owned and operated. 175 Willowdale Avenue #100, Toronto, Ontario M2N 4Y9 Office: 416-901-8881Fax: 416-901-9881Cell: 416-901-9881Office LocationFind us on map
Listing added to your favorite list
Looking for resale homes?

By agreeing to Terms of Use, you will have ability to search up to 303400 listings and access to richer information than found on REALTOR.ca through my website.

