$2,699,999
Available - For Sale
Listing ID: E12207084
81 Woodview Driv , Pickering, L1V 1L1, Durham
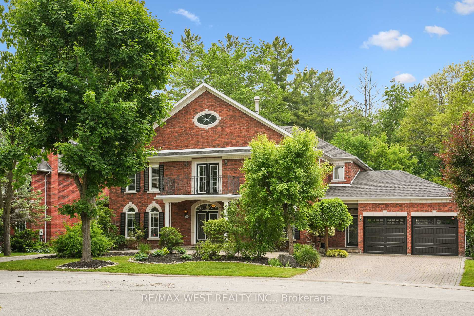
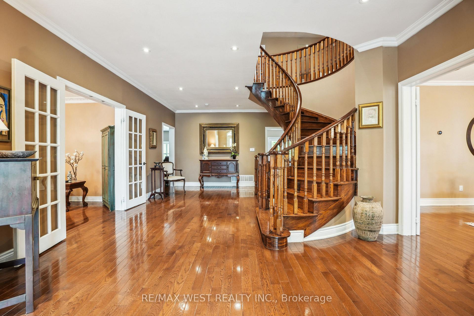
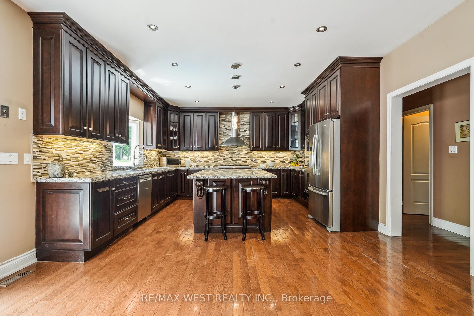
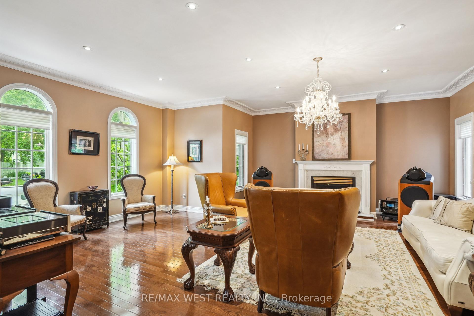
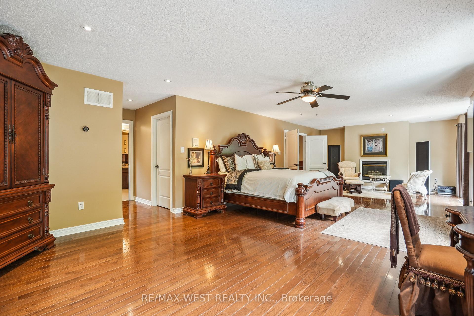
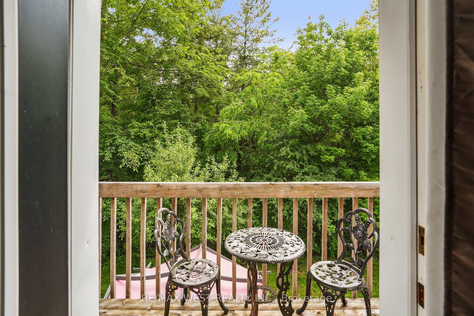
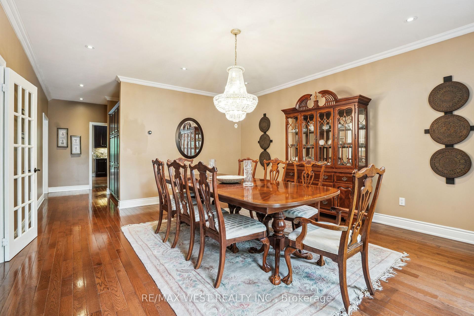
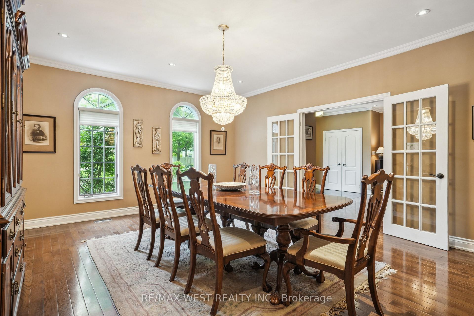
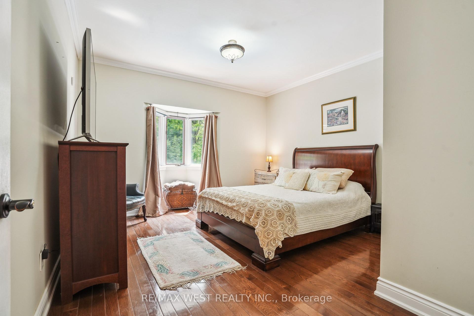
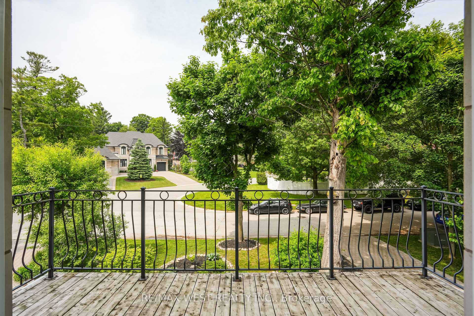
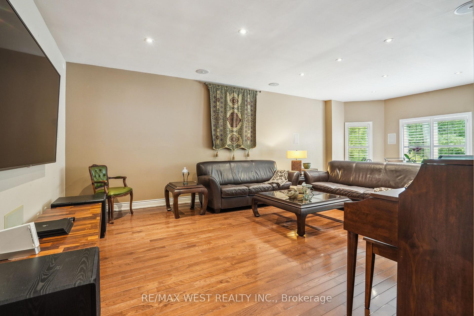
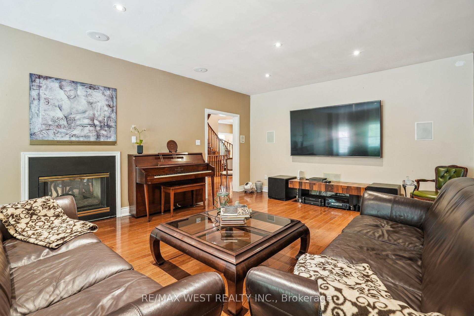
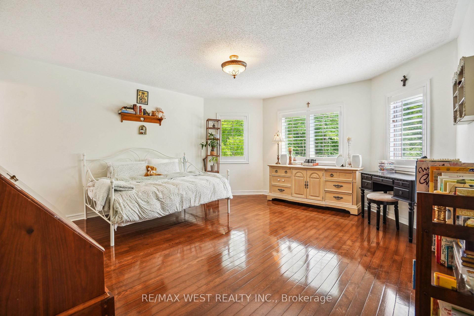
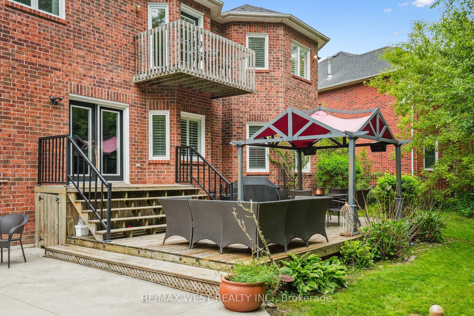
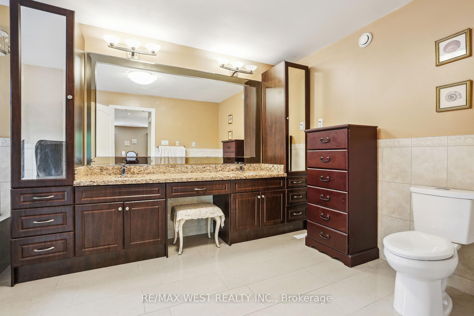
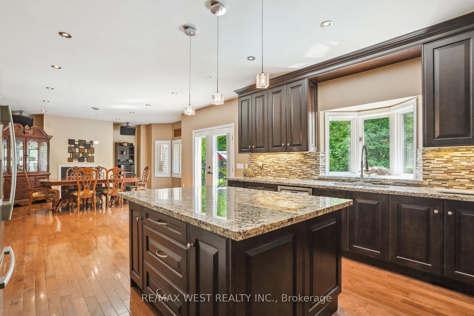
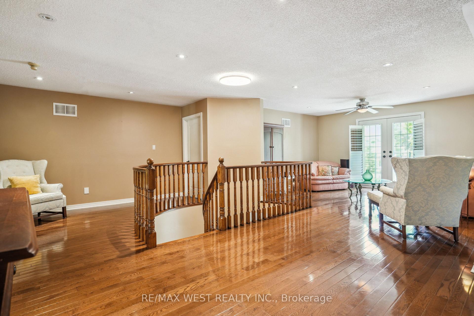
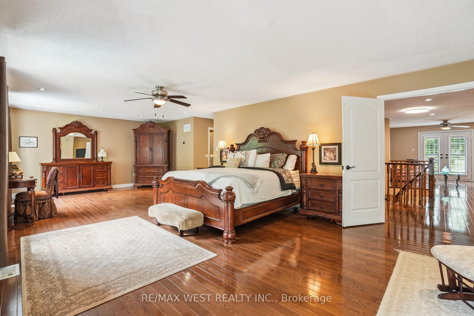
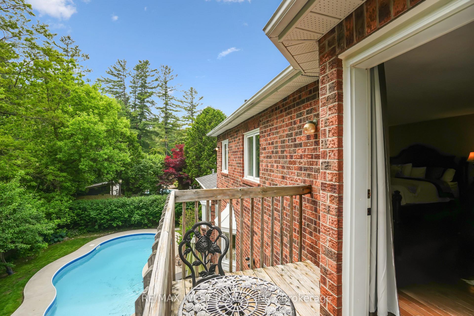
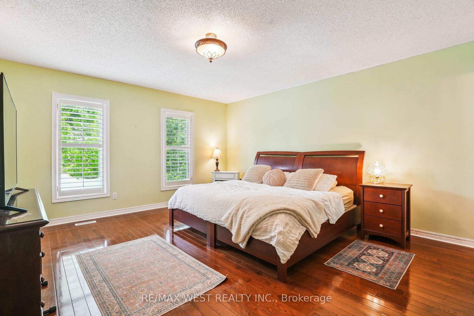
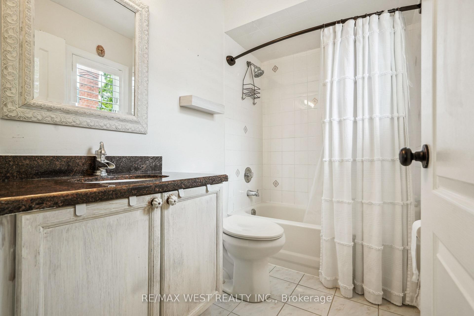
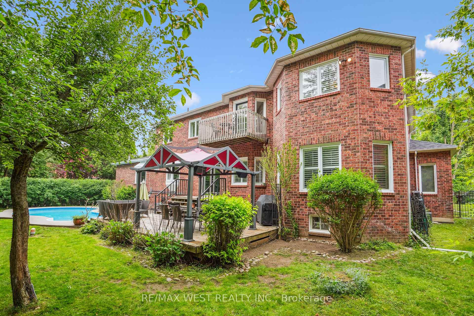
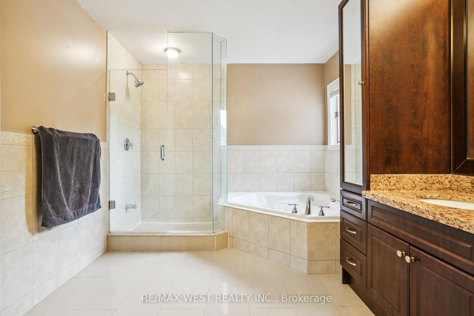























| This custom-built estate home, nestled in Pickerings prestigious Tall Trees community, is the epitome of luxury living. Enter through premium double doors into a grand foyer featuring solid wood spiral stairs and an elegant sunken living room adorned with crown molding. A second family room with built-in speakers and an inviting double-sided gas fireplace adds warmth and charm. The gourmet eat-in kitchen, highlighted by a premium Wolf stove, is perfect for both everyday meals and entertaining. Upstairs, a sunlit loft leads to four spacious bedrooms, each with its own ensuite bath. The beautifully landscaped backyard backs onto the tranquil Rouge River and boasts an in-ground poolan ideal setting for relaxation and fun. Enjoy the privacy of a ravine lot and the convenience of a crescent driveway leading to a 3-car gas-heated garage, complete with a built-in hoist (can be included)perfect for car enthusiasts. The home is equipped with two brand-new furnaces, both installed in 2024, ensuring comfort and efficiency year-round. Just 30 minutes to downtown and close to top-rated schools, parks, and shopping, this exceptional home offers a rare blend of elegance, comfort, and lifestyle. |
| Price | $2,699,999 |
| Taxes: | $19056.00 |
| Assessment Year: | 2024 |
| Occupancy: | Owner |
| Address: | 81 Woodview Driv , Pickering, L1V 1L1, Durham |
| Directions/Cross Streets: | Woodview DR / Twyn Rivers DR |
| Rooms: | 11 |
| Bedrooms: | 5 |
| Bedrooms +: | 0 |
| Family Room: | T |
| Basement: | Unfinished |
| Level/Floor | Room | Length(ft) | Width(ft) | Descriptions | |
| Room 1 | Main | Living Ro | 14.92 | 27.03 | Fireplace, Hardwood Floor, Sunken Room |
| Room 2 | Main | Family Ro | 20.89 | 21.88 | Hardwood Floor, Overlooks Backyard |
| Room 3 | Main | Kitchen | 34.54 | 14.86 | Hardwood Floor |
| Room 4 | Main | Dining Ro | 14.86 | 18.01 | Formal Rm, Hardwood Floor, Pot Lights |
| Room 5 | Main | Bedroom | 13.97 | 12.99 | 3 Pc Ensuite, Hardwood Floor, Bay Window |
| Room 6 | Main | Breakfast | 34.54 | 14.86 | Hardwood Floor, Combined w/Kitchen |
| Room 7 | Second | Primary B | 32.96 | 14.92 | Hardwood Floor, 5 Pc Ensuite, His and Hers Closets |
| Room 8 | Second | Bedroom 2 | 15.97 | 14.99 | 3 Pc Ensuite |
| Room 9 | Second | Bedroom 3 | 13.48 | 14.99 | |
| Room 10 | Second | Bedroom 4 | 14.5 | 11.97 |
| Washroom Type | No. of Pieces | Level |
| Washroom Type 1 | 3 | Second |
| Washroom Type 2 | 3 | Main |
| Washroom Type 3 | 5 | Second |
| Washroom Type 4 | 0 | |
| Washroom Type 5 | 0 |
| Total Area: | 0.00 |
| Property Type: | Detached |
| Style: | 2-Storey |
| Exterior: | Brick |
| Garage Type: | Attached |
| (Parking/)Drive: | Private Do |
| Drive Parking Spaces: | 8 |
| Park #1 | |
| Parking Type: | Private Do |
| Park #2 | |
| Parking Type: | Private Do |
| Pool: | Inground |
| Approximatly Square Footage: | 5000 + |
| Property Features: | Park, School |
| CAC Included: | N |
| Water Included: | N |
| Cabel TV Included: | N |
| Common Elements Included: | N |
| Heat Included: | N |
| Parking Included: | N |
| Condo Tax Included: | N |
| Building Insurance Included: | N |
| Fireplace/Stove: | Y |
| Heat Type: | Forced Air |
| Central Air Conditioning: | Central Air |
| Central Vac: | Y |
| Laundry Level: | Syste |
| Ensuite Laundry: | F |
| Sewers: | Sewer |
$
%
Years
This calculator is for demonstration purposes only. Always consult a professional
financial advisor before making personal financial decisions.
| Although the information displayed is believed to be accurate, no warranties or representations are made of any kind. |
| RE/MAX WEST REALTY INC. |
- Listing -1 of 0
|
|

Dir:
416-901-9881
Bus:
416-901-8881
Fax:
416-901-9881
| Book Showing | Email a Friend |
Jump To:
At a Glance:
| Type: | Freehold - Detached |
| Area: | Durham |
| Municipality: | Pickering |
| Neighbourhood: | Rougemount |
| Style: | 2-Storey |
| Lot Size: | x 114.83(Feet) |
| Approximate Age: | |
| Tax: | $19,056 |
| Maintenance Fee: | $0 |
| Beds: | 5 |
| Baths: | 4 |
| Garage: | 0 |
| Fireplace: | Y |
| Air Conditioning: | |
| Pool: | Inground |
Locatin Map:
Payment Calculator:

Contact Info
SOLTANIAN REAL ESTATE
Brokerage sharon@soltanianrealestate.com SOLTANIAN REAL ESTATE, Brokerage Independently owned and operated. 175 Willowdale Avenue #100, Toronto, Ontario M2N 4Y9 Office: 416-901-8881Fax: 416-901-9881Cell: 416-901-9881Office LocationFind us on map
Listing added to your favorite list
Looking for resale homes?

By agreeing to Terms of Use, you will have ability to search up to 303400 listings and access to richer information than found on REALTOR.ca through my website.

