$1,649,999
Available - For Sale
Listing ID: C12180868
109 Parklea Driv , Toronto, M4G 2J9, Toronto
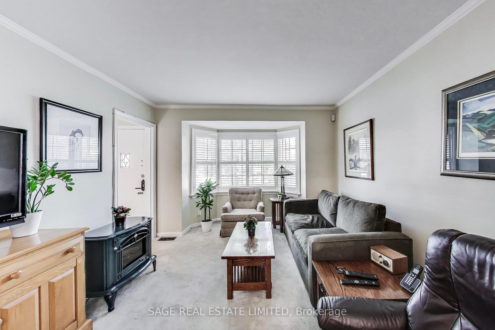

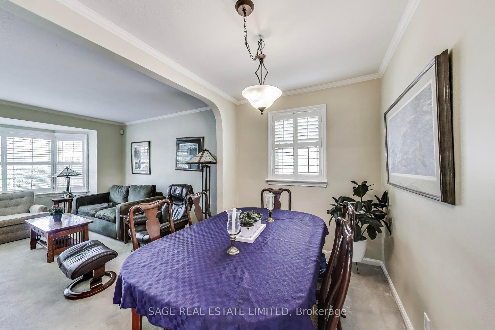
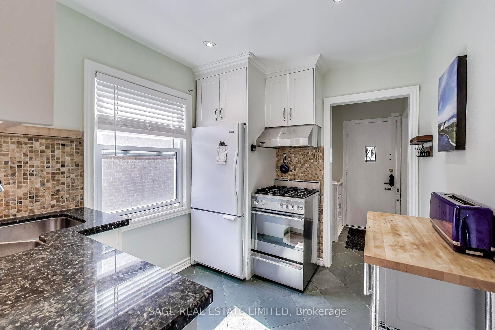
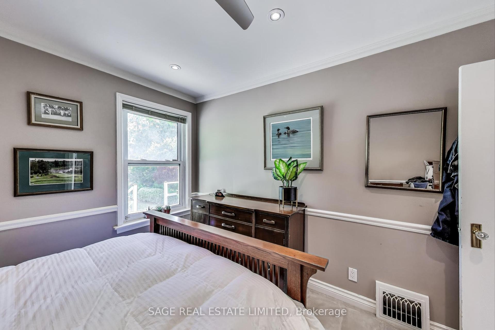
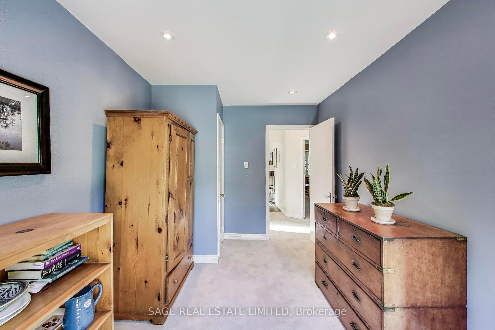
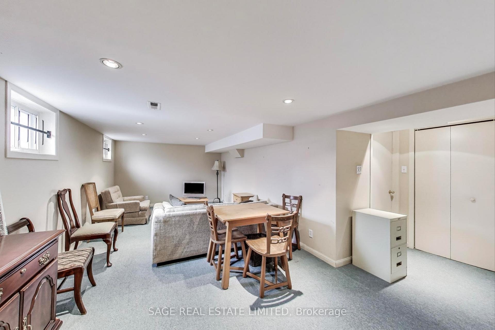
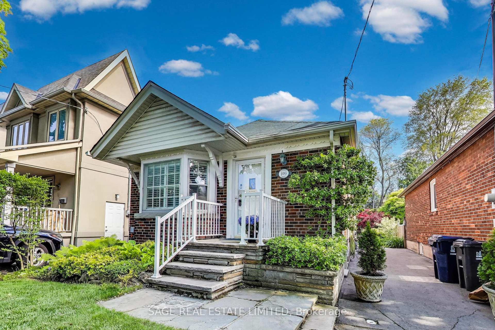
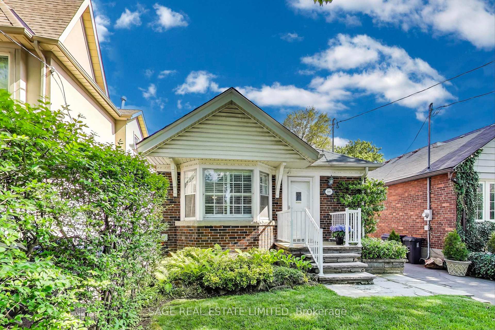

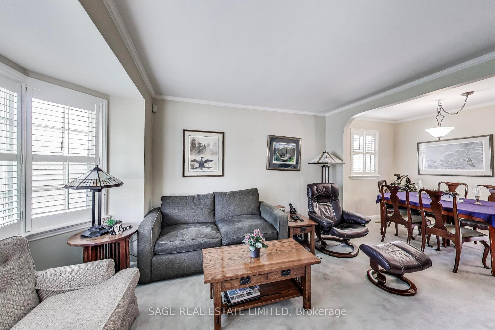
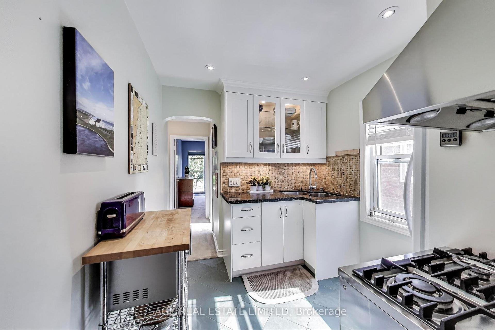
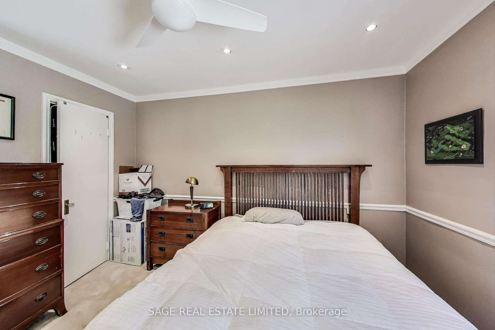
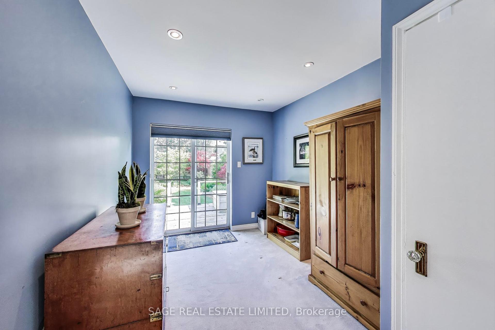
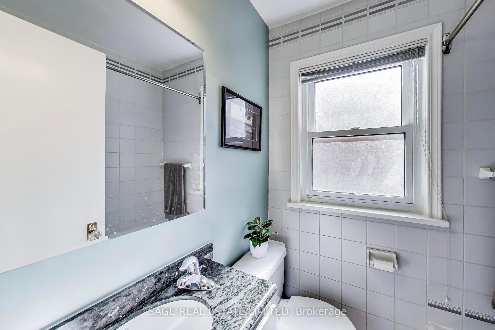
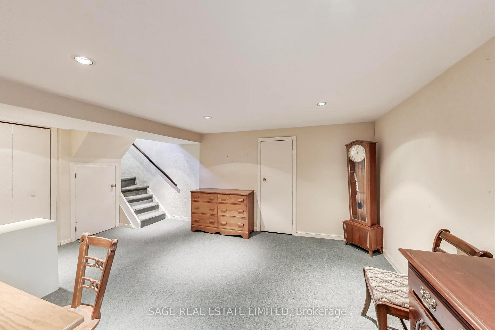
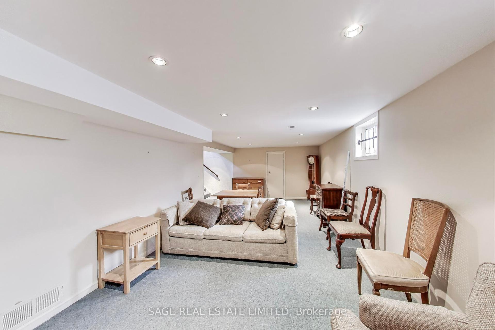
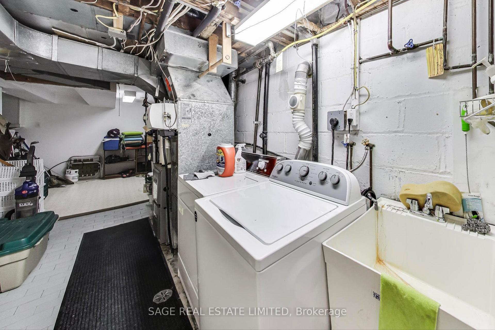
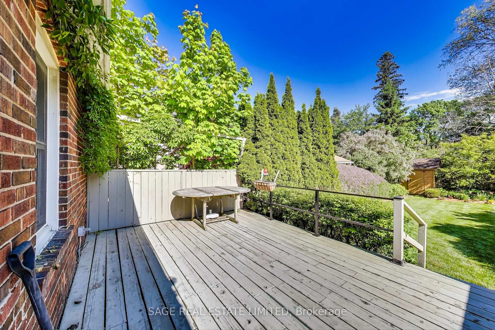

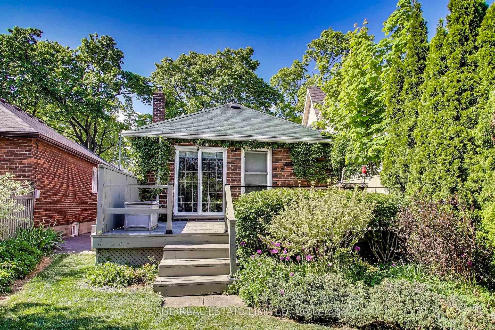
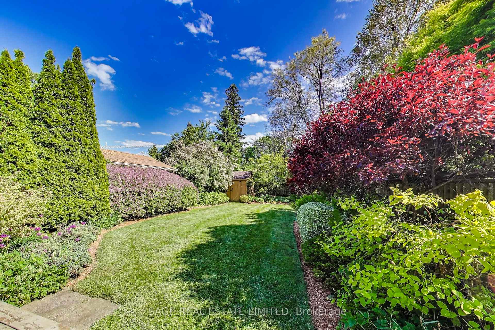
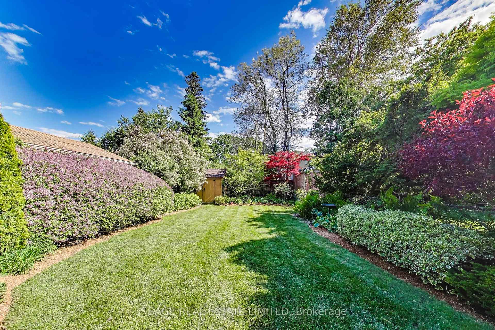
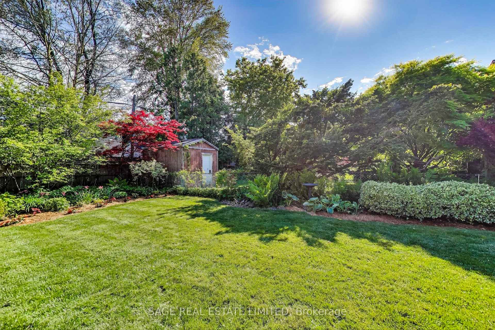
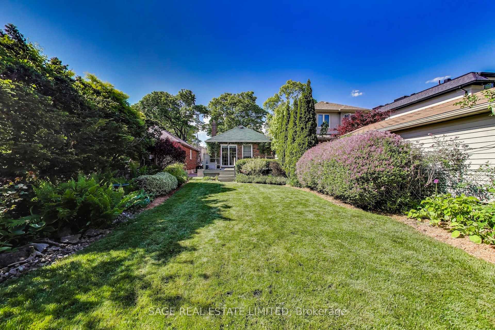

























| Welcome to this well maintained two-bedroom bungalow in the heart of Leaside. Set on a quiet, tree-lined street, this cozy home offers an ideal blend of comfort and convenience. The bright living room features a large window and broadloom floors and inviting natural light. The finished basement provides extra living space with a large family room and a full laundry room. Outside, a lovely, spacious backyard and deck are perfect for outdoor gatherings, relaxation, and gardening. An extra large laundry room offers added storage. Located close to top-rated schools, parks, shopping, and dining, and with easy access to transit, this charming bungalow offers the best of both suburban peace and urban convenience an ideal place to call home in one of Torontos most desirable neighbourhoods. |
| Price | $1,649,999 |
| Taxes: | $7517.00 |
| Occupancy: | Owner |
| Address: | 109 Parklea Driv , Toronto, M4G 2J9, Toronto |
| Acreage: | < .50 |
| Directions/Cross Streets: | Parklea and Laird |
| Rooms: | 5 |
| Rooms +: | 2 |
| Bedrooms: | 2 |
| Bedrooms +: | 0 |
| Family Room: | F |
| Basement: | Separate Ent, Finished |
| Level/Floor | Room | Length(ft) | Width(ft) | Descriptions | |
| Room 1 | Main | Living Ro | 10.89 | 13.45 | Broadloom, Bay Window |
| Room 2 | Main | Dining Ro | 6.69 | 10.89 | Broadloom |
| Room 3 | Main | Kitchen | 7.58 | 8.89 | Side Door |
| Room 4 | Main | Primary B | 11.87 | 10.27 | Large Window, Closet |
| Room 5 | Main | Bedroom 2 | 11.91 | 8.3 | W/O To Garden, Sliding Doors, Broadloom |
| Room 6 | Basement | Recreatio | 24.93 | 15.88 | |
| Room 7 | Basement | Laundry | 16.24 | 7.54 | Pantry |
| Washroom Type | No. of Pieces | Level |
| Washroom Type 1 | 4 | Main |
| Washroom Type 2 | 0 | |
| Washroom Type 3 | 0 | |
| Washroom Type 4 | 0 | |
| Washroom Type 5 | 0 |
| Total Area: | 0.00 |
| Approximatly Age: | 51-99 |
| Property Type: | Detached |
| Style: | Bungalow |
| Exterior: | Brick |
| Garage Type: | None |
| (Parking/)Drive: | Private |
| Drive Parking Spaces: | 2 |
| Park #1 | |
| Parking Type: | Private |
| Park #2 | |
| Parking Type: | Private |
| Pool: | None |
| Other Structures: | Shed |
| Approximatly Age: | 51-99 |
| Approximatly Square Footage: | 700-1100 |
| Property Features: | Fenced Yard, Greenbelt/Conserva |
| CAC Included: | N |
| Water Included: | N |
| Cabel TV Included: | N |
| Common Elements Included: | N |
| Heat Included: | N |
| Parking Included: | N |
| Condo Tax Included: | N |
| Building Insurance Included: | N |
| Fireplace/Stove: | N |
| Heat Type: | Forced Air |
| Central Air Conditioning: | Central Air |
| Central Vac: | N |
| Laundry Level: | Syste |
| Ensuite Laundry: | F |
| Elevator Lift: | False |
| Sewers: | Sewer |
| Utilities-Cable: | A |
| Utilities-Hydro: | Y |
$
%
Years
This calculator is for demonstration purposes only. Always consult a professional
financial advisor before making personal financial decisions.
| Although the information displayed is believed to be accurate, no warranties or representations are made of any kind. |
| SAGE REAL ESTATE LIMITED |
- Listing -1 of 0
|
|

Dir:
416-901-9881
Bus:
416-901-8881
Fax:
416-901-9881
| Book Showing | Email a Friend |
Jump To:
At a Glance:
| Type: | Freehold - Detached |
| Area: | Toronto |
| Municipality: | Toronto C11 |
| Neighbourhood: | Leaside |
| Style: | Bungalow |
| Lot Size: | x 135.00(Feet) |
| Approximate Age: | 51-99 |
| Tax: | $7,517 |
| Maintenance Fee: | $0 |
| Beds: | 2 |
| Baths: | 1 |
| Garage: | 0 |
| Fireplace: | N |
| Air Conditioning: | |
| Pool: | None |
Locatin Map:
Payment Calculator:

Contact Info
SOLTANIAN REAL ESTATE
Brokerage sharon@soltanianrealestate.com SOLTANIAN REAL ESTATE, Brokerage Independently owned and operated. 175 Willowdale Avenue #100, Toronto, Ontario M2N 4Y9 Office: 416-901-8881Fax: 416-901-9881Cell: 416-901-9881Office LocationFind us on map
Listing added to your favorite list
Looking for resale homes?

By agreeing to Terms of Use, you will have ability to search up to 303400 listings and access to richer information than found on REALTOR.ca through my website.

