$1,099,900
Available - For Sale
Listing ID: N12189259
2 Agar Lane , Vaughan, L4L 2A7, York
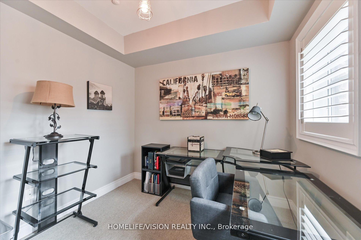
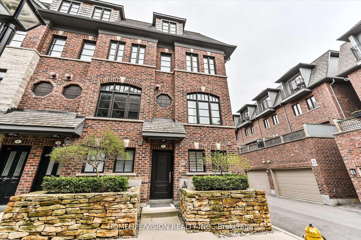

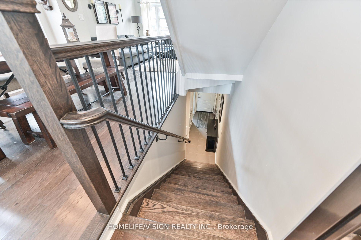
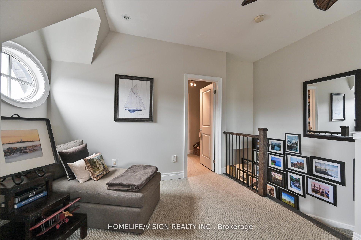
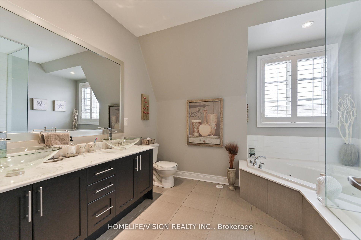
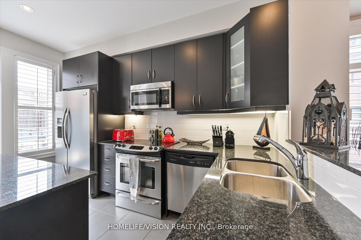
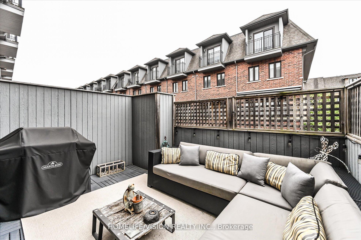
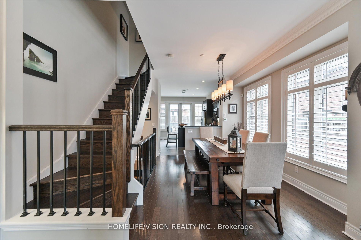
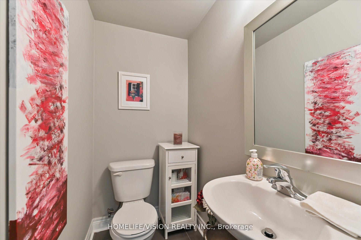
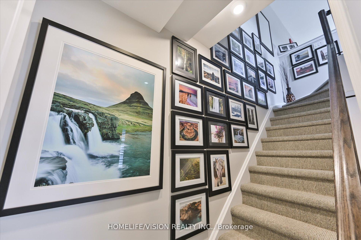
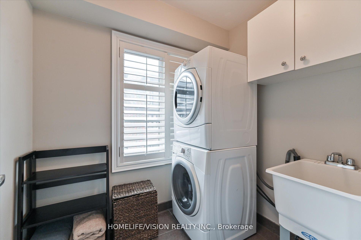
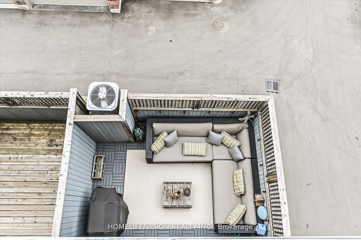
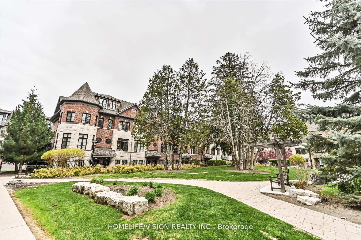
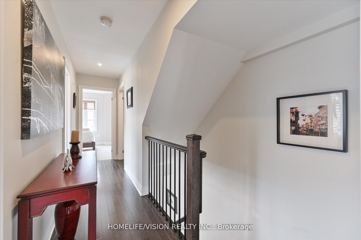
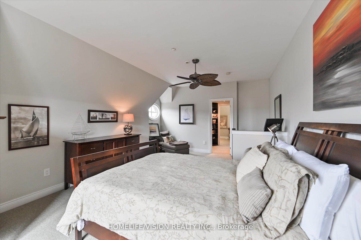
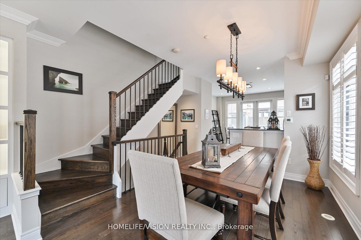

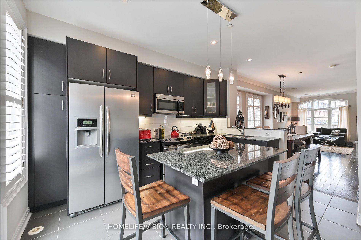
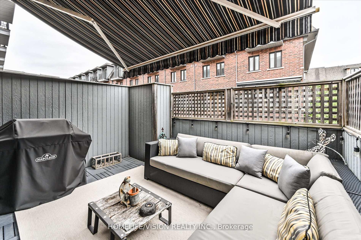
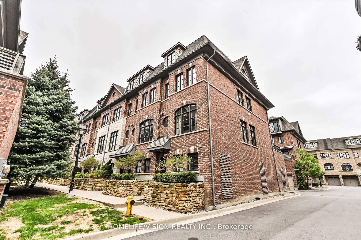
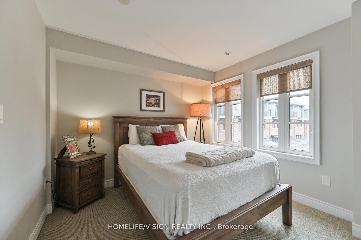
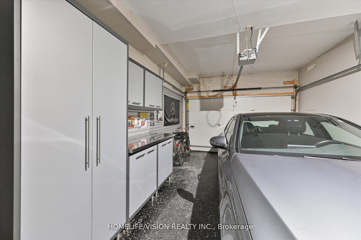
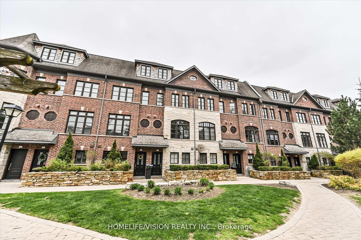
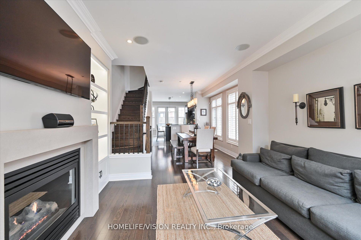
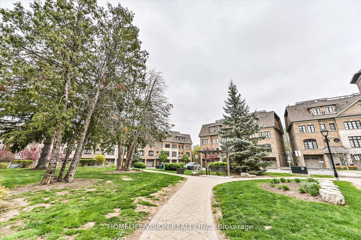
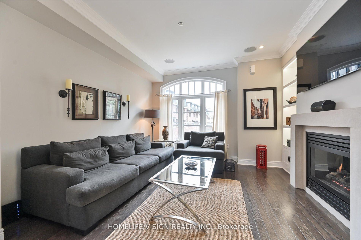
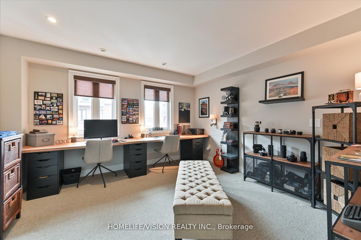
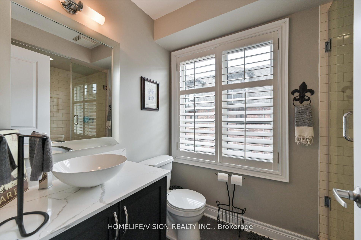
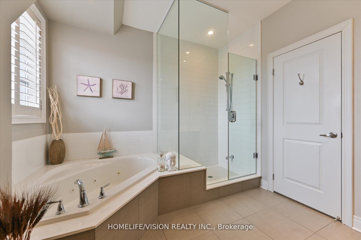
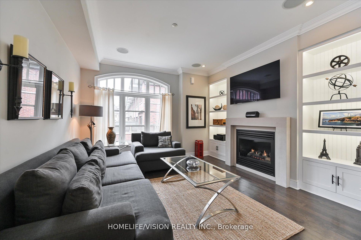
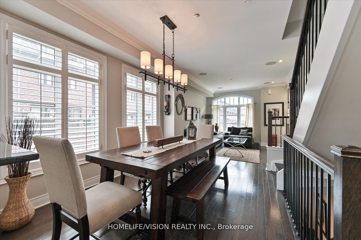
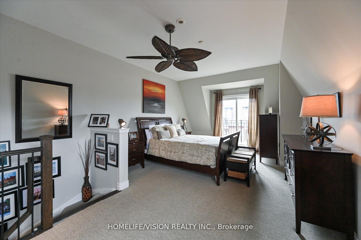
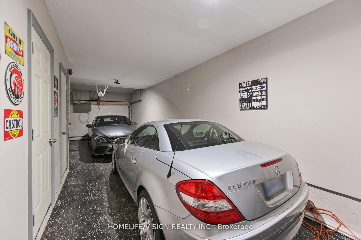
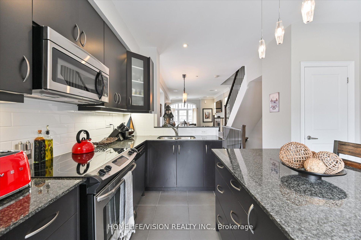
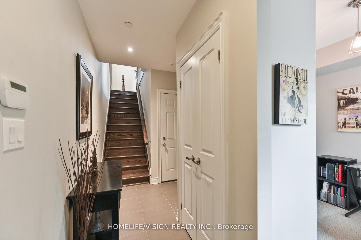
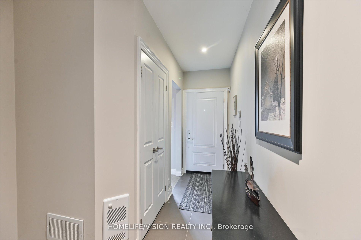

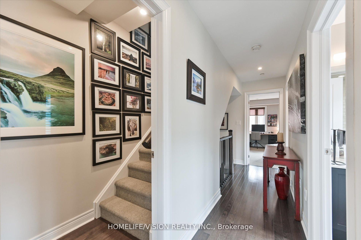
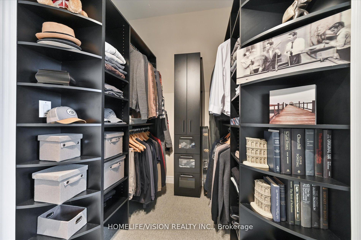
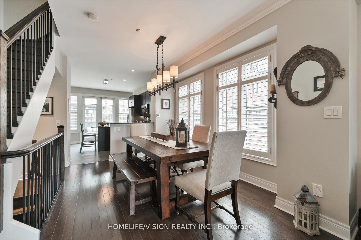
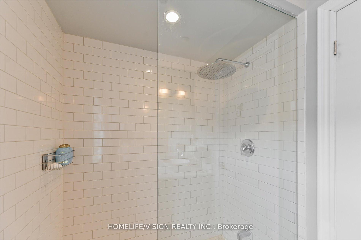
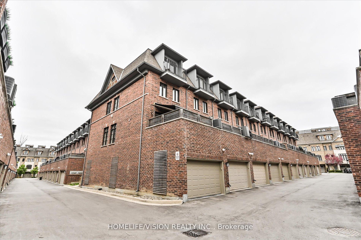
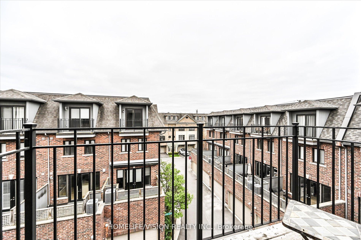












































| Experience upscale luxury living in this beautiful 3-bedroom, 3-bathroom, plus den end-unit condo townhouse built by Dunpar. Thoughtfully designed and meticulously cared for by its original owner, this home offers a rare blend of style, functionality and security in a prime location. Adjacent to the fully equipped kitchen, enjoy the southern exposure private terrace with power retractable awning and built in gas line ideal for outdoor entertaining and al fresco dining. Custom- built cabinetry and a gas fireplace offers warmth and ambiance in LR with built-in surround sound, hardwood and premium tile flooring in main areas with Berber carpet in bedrooms, California shutters, pot lights throughout, custom painted interior for a fresh and modern look. The entire top floor is dedicated to a luxurious primary suite featuring a south-facing balcony, a walk-through closet with custom cabinetry, and a spacious ensuite bathroom complete with a separate jacuzzi tub and glass-enclosed shower. Tankless water heater and water softener (2024), air conditioner (2022), Sprinkler system and central vacuum. Spacious Tandem Garage for 2 vehicles, custom cabinetry and walls for storage. This is not your average townhouse, it's spacious, stylish, and move-in ready, with everything you've been looking for. |
| Price | $1,099,900 |
| Taxes: | $4825.32 |
| Occupancy: | Owner |
| Address: | 2 Agar Lane , Vaughan, L4L 2A7, York |
| Postal Code: | L4L 2A7 |
| Province/State: | York |
| Directions/Cross Streets: | Kipling & Langstaff |
| Level/Floor | Room | Length(ft) | Width(ft) | Descriptions | |
| Room 1 | Main | Living Ro | 12.99 | 12.99 | |
| Room 2 | Main | Dining Ro | 10.99 | 9.84 | |
| Room 3 | Main | Kitchen | 12.99 | 12.99 | |
| Room 4 | Ground | Den | 8 | 7.97 | |
| Room 5 | Second | Bedroom | 12.99 | 12.99 | |
| Room 6 | Second | Bedroom | 9.51 | 12.99 | |
| Room 7 | Second | Bathroom | 5.48 | 8 | |
| Room 8 | Third | Primary B | 20.99 | 12.99 | |
| Room 9 | Third | Bathroom | 12.99 | 8.99 |
| Washroom Type | No. of Pieces | Level |
| Washroom Type 1 | 2 | Ground |
| Washroom Type 2 | 4 | Second |
| Washroom Type 3 | 4 | Third |
| Washroom Type 4 | 0 | |
| Washroom Type 5 | 0 | |
| Washroom Type 6 | 2 | Ground |
| Washroom Type 7 | 4 | Second |
| Washroom Type 8 | 4 | Third |
| Washroom Type 9 | 0 | |
| Washroom Type 10 | 0 |
| Total Area: | 0.00 |
| Approximatly Age: | 11-15 |
| Sprinklers: | Alar |
| Washrooms: | 3 |
| Heat Type: | Forced Air |
| Central Air Conditioning: | Central Air |
| Elevator Lift: | False |
$
%
Years
This calculator is for demonstration purposes only. Always consult a professional
financial advisor before making personal financial decisions.
| Although the information displayed is believed to be accurate, no warranties or representations are made of any kind. |
| HOMELIFE/VISION REALTY INC. |
- Listing -1 of 0
|
|

Dir:
416-901-9881
Bus:
416-901-8881
Fax:
416-901-9881
| Virtual Tour | Book Showing | Email a Friend |
Jump To:
At a Glance:
| Type: | Com - Condo Townhouse |
| Area: | York |
| Municipality: | Vaughan |
| Neighbourhood: | West Woodbridge |
| Style: | 3-Storey |
| Lot Size: | x 0.00() |
| Approximate Age: | 11-15 |
| Tax: | $4,825.32 |
| Maintenance Fee: | $379 |
| Beds: | 3+1 |
| Baths: | 3 |
| Garage: | 0 |
| Fireplace: | Y |
| Air Conditioning: | |
| Pool: |
Locatin Map:
Payment Calculator:

Contact Info
SOLTANIAN REAL ESTATE
Brokerage sharon@soltanianrealestate.com SOLTANIAN REAL ESTATE, Brokerage Independently owned and operated. 175 Willowdale Avenue #100, Toronto, Ontario M2N 4Y9 Office: 416-901-8881Fax: 416-901-9881Cell: 416-901-9881Office LocationFind us on map
Listing added to your favorite list
Looking for resale homes?

By agreeing to Terms of Use, you will have ability to search up to 303044 listings and access to richer information than found on REALTOR.ca through my website.

